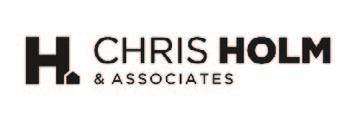186 Stepping Stones Crescent, Spallumcheen



Nestled within Stepping Stones Estates, this charming property presents a slice of countryside living with the convenience of town amenities. This classic split-level home is ideal for families or empty nesters, featuring 3 bedrooms, 1 full bathroom, and 2 half bathrooms. Significant upgrades have been completed, ensuring it's move-in ready.
Just a short drive from the City of Vernon, residents enjoy nearby amenities while relishing the tranquility of rural life in a safe, established neighborhood. Immaculately maintained and surrounded by perimeter and interior paddock fencing, this 2.10-acre flat, 100% usable property is ideal for a HOBBY FARM, animals, crops, or even a vineyard. The land is fully irrigated with a 13-zone automatic system, making upkeep effortless.
A rustic barn adds charm, while the saltwater, solar-heated pool provides a perfect oasis during hot Okanagan summers. Located on a corner lot, this home offers views of the countryside, Swan Lake, SilverStar Mountain Resort's night glow, and Vernon’s city lights.
The spacious shop/garage includes a 2-car garage, L-shaped insulated shop, and a third bay with an over-height door—ideal for RVs or boats—with endless storage for equipment, vehicles, or business needs. Additional storage is found throughout the home, outbuildings, and under the deck.
With CR zoning that allows for a home-based business and room to grow, this property delivers country living with town convenience, space, privacy, and value.
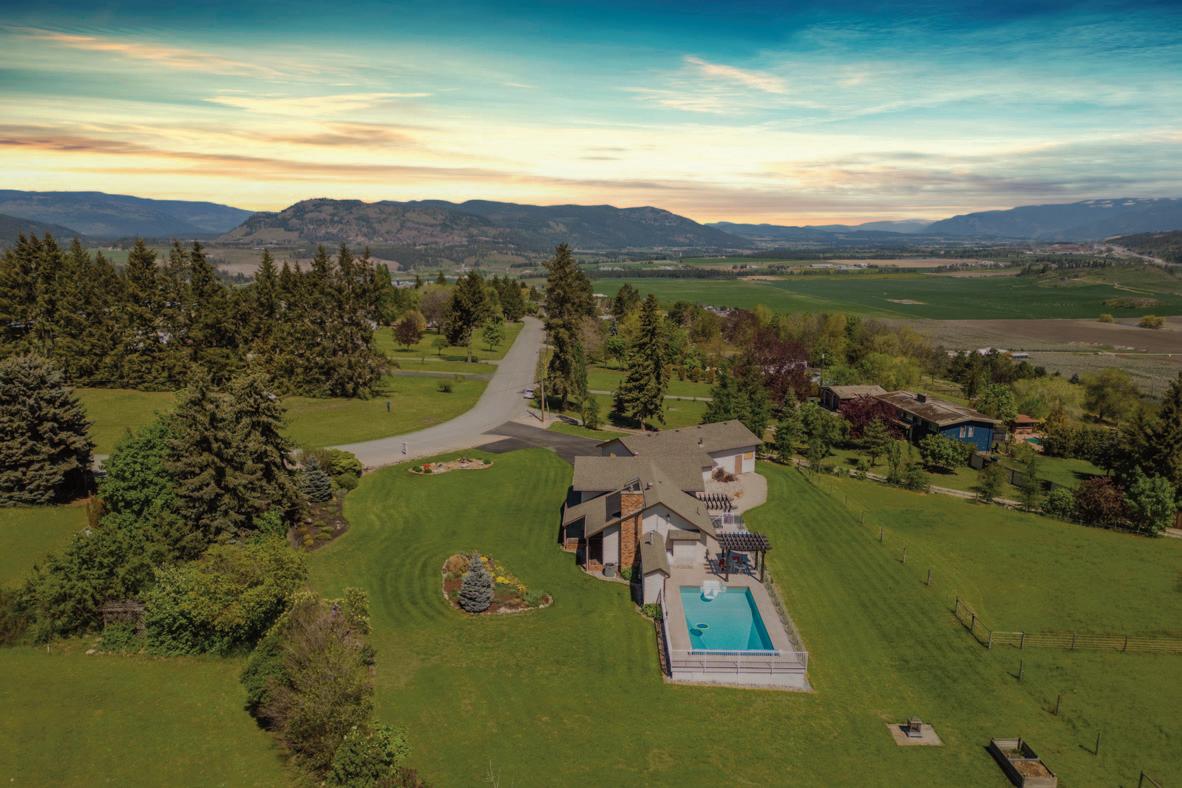

Renovations/Upgrades
New air conditioner (2023), hot water tank and furnace (2023), installed new energy efficient, low-e windows.
Hot Water Tank
Installed 2022
Electrical
Home: 200 amp with surge suppressor
Shop: 100 amp
Roof
Asphalt shingles fall of 2003, shop/ garage new roof 2009
Excellent service, we use Shaw/Rogers 5G
Nearby Amenities
8 minutes to Village Green Mall and 12 minutes to Armstrong,
Neighbourhood
It is a well established neighbourhood, quiet crescent and paved road.

Natural Gas
$1420/yr. Hydro $1820/yr. Water $1720/yr. Insurance $1385/yr. Taxes $4997.93/yr. Appliances

• PRIME LOCATION IN A LONG ESTABLISHED QUIET NEIGHBOURHOOD OF SMALL ACREAGES
COUNTRY LIVING WITH CITY CONVENIENCE - 8 MINUTES FROM VERNON AND 12 MINUTES FROM ARMSTRONG
• LOCATED ON A PRIVATE CORNER ON OVER 2 ACRES OF FLAT OPEN EAST FACING LAND, BORDERED ON THE SOUTH
• SIDE BY A LARGE PARCEL OF ALR CROP GROWING LAND
• SILVER STAR MOUNTAIN.
VIEWS OF SWAN LAKE, HILLS OF BX, ARMSTRONG, AND ENDERBY CLIFFS, AS WELL AS THE LIGHTS OF VERNON AND
• EASY CARE FEATURES INCLUDING A COMPLETE PROPERTY IRRIGATION SYSTEM.
PRIVATE, QUIET PROPERTY IS PRESENTLY SET UP FOR LIVESTOCK. MATURE PERENNIAL LANDSCAPING WITH MANY
• WELL MAINTAINED WITH ALL MAJOR SYSTEMS UPDATED MOVE IN READY!!!!
•
MUNICIPAL WATER, PAVED ROAD, GAS, GREAT SCHOOLS AND FABULOUS NEIGHBOURS!!
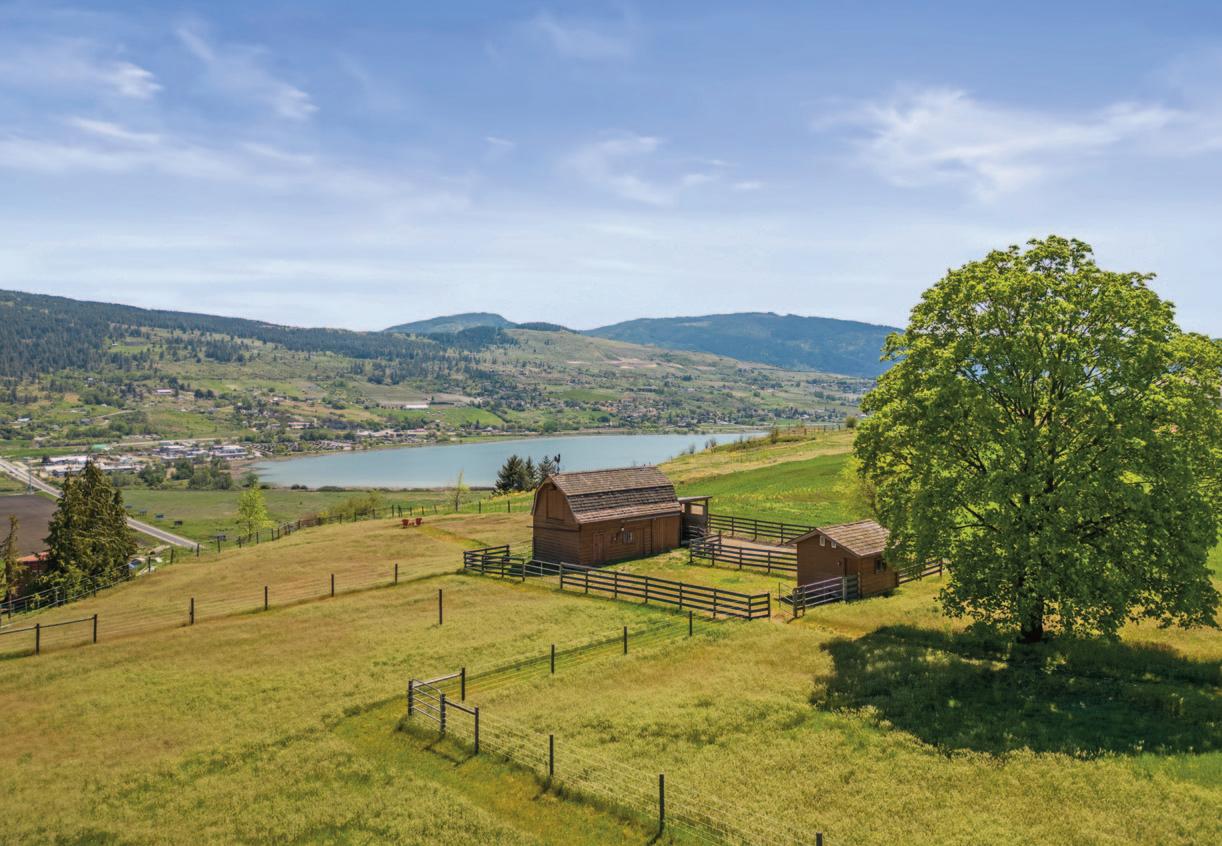
THE HOME
• UPDATED, READY TO ENJOY TRUE OUTDOOR LIVING.
FAMILY 3 BEDROOM SIDE SPLIT HOME WITH JUST UNDER 2000 SQ. FT OF LIVING SPACE TO ENJOY ... COMPLETELY
• CONVENIENTLY ADJACENT TO THE RENOVATED KITCHEN. GUEST POOL/WASHROOM IS JUST BEYOND THE 320 SQ. FT NEW TREX DECK AND BBQ AREA.
1100 SQ. FOOT DECK AND PERGOLA SURROUNDS THE 32X16 FT. SALT WATER SOLAR HEATED POOL AND IS
• PRIVACY, SPACE, NATURE, VISTAS
• STORAGE IN HOUSE, UNDER DECK, SHOP, RV GARAGE SUITABLE FOR SMALL BUSINESS OR ANY HOBBY NEEDS. SH
• ZONING WITH PAVED PARKING FOR 7 + VEHICLES + SEPARATE BACK DOOR ENTRANCE TO YOUR OFFICE ????
• OUTBUILDINGS - SOMETHING FOR EVERYONE!!
SHOP IS L SHAPED AND FULLY INSULATED, ADJACENT TO GARAGE.
• 2 SEPARATE CAR GARAGES WITH SLIDE UP GARAGE DOORS AND ACCESS TO STORAGE LOFT.
• OVERSIZE WOOD LINED GARAGE FOR BOAT, CAR PROJECT OR RV 310+ SQUARE FOOT WITH EASY FLAT ACCESS,
• ROOM TO HAVE A MEZZANINE.
• FAMILY FUN AND ADVENTURES!! THE CHICKEN COOP IS READY FOR YOUR BIRDS!!
CHARMING BARN WITH POWER OFFERS MORE STORAGE FOR ALL YOUR NEEDS OR PERHAPS HEADQUARTERS FOR

Take in the beautiful rural views surrounding this charming 3-bedroom country home, ideally situated between Vernon and Armstrong. Impeccably maintained, this home is move-in ready—perfect for settling your family in with ease.
Features of this home
Hardwood/tile/partial carpet flooring, central air conditioning
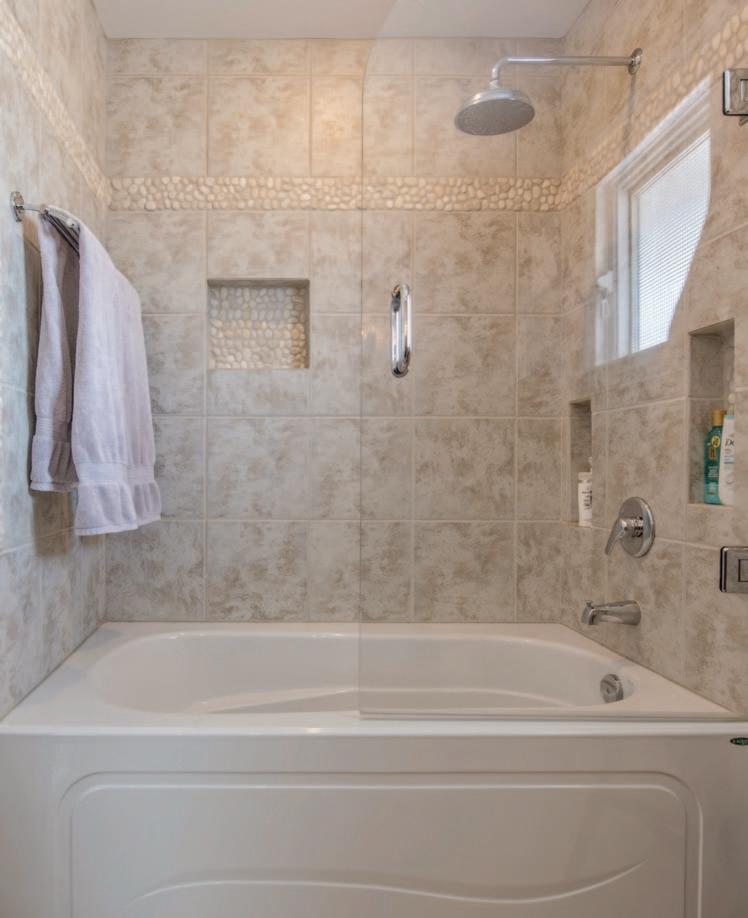
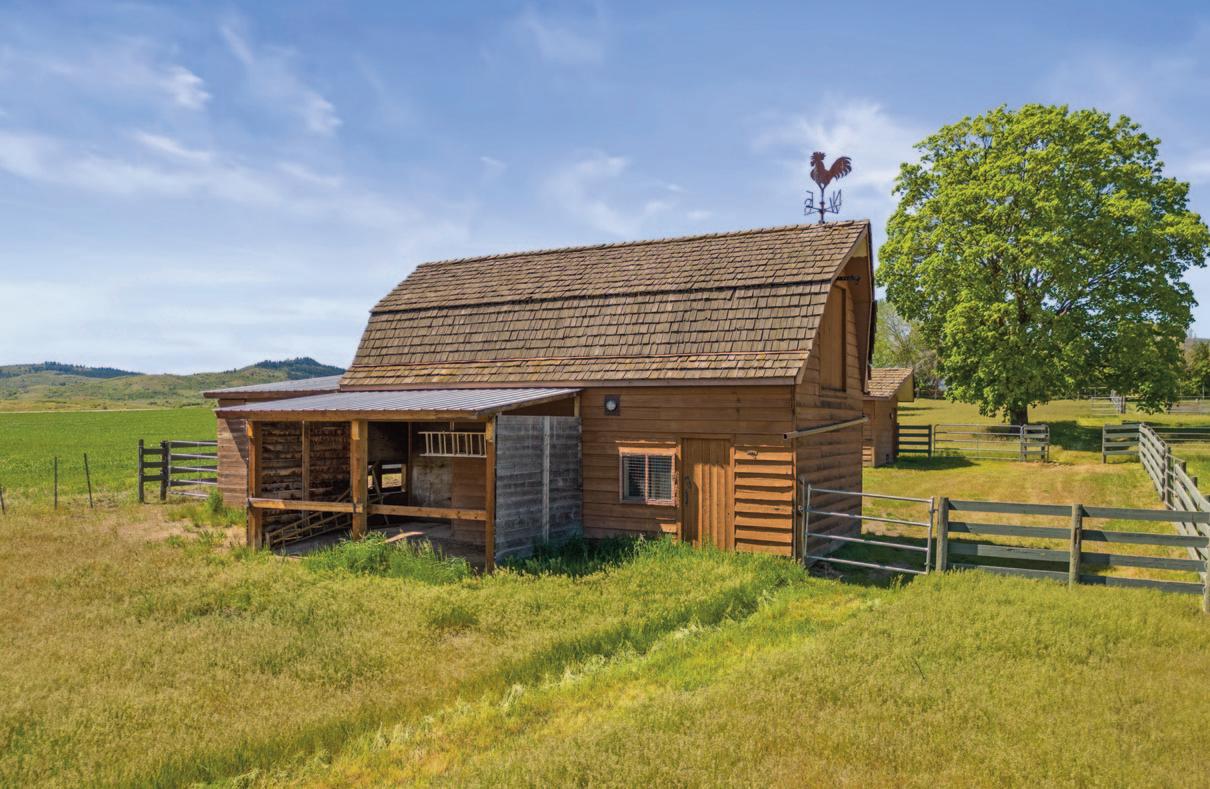

The property is completely irrigated with a 13 zone auto system and has an easy care lawn and some perennial beds. The 1100 sf sundeck surrounds a 16’x32’ salt water heated pool and it was fully renovated in 2014 by Imagine Pools. There was also glass railing and a shade pergola installed. The barn and pastures are fully fenced and set up for rotational seasonal grazing, with excellent well drained soil. The shop/garage can house 2 cars, is L-shaped, insulated and there is an added 3rd garage with overheight door.
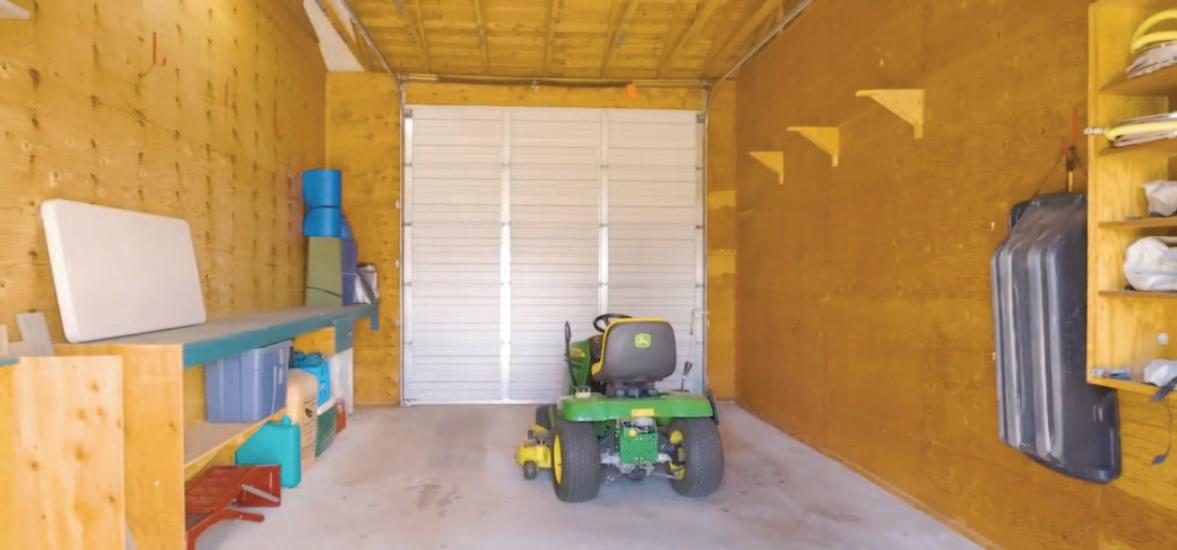
The Small Holding Zone permits accessory residential uses, bed and breakfast facilities, dog kennels, home occupations, intensive and restricted agricultural use, and single-family dwellings with secondary suites, subject to specific bylaws and regulations.
Accessory Residential Uses
Includes residential structures like secondary suites, detached suites, or accessory buildings like garages or agricultural structures, all subject to floor area and setback provisions.
Bed and Breakfast Operations
Must operate solely within the principal dwelling, limit to three bedrooms, offer additional off-street parking, and use an unilluminated sign under 1 square meter.
Dog Kennel Regulations
Allowed under specific provisions related to kennel size, location, and operation, subject to additional bylaw guidelines regarding setbacks and kennel location on larger lots.
Home Occupations
Must remain secondary to the residential or farm use of the property, with signs under 1 square meter and no visible exterior alterations to indicate a business operation, and strict limitations on floor area.
Permitted only on properties larger than 2 acres within the Agricultural Land Reserve (ALR), ensuring adherence to agricultural regulations.
Allowed on properties larger than 2 hectares, subject to specific provisions to prevent overdevelopment, particularly on properties in the ALR.
Permitted as a secondary living unit located above an accessory or agricultural building, with size and access restrictions, and subject to specific parking and zoning regulations.
Building Limits
Lot restrictions allow one primary single-family dwelling, one secondary dwelling or detached suite, and various accessory buildings like garages or agricultural structures, with specific area and height limits.
Accessory residential buildings are limited to 80.3 m² (864.37 ft²) for garages and 15 m² (161.5 ft²) for other residential structures, ensuring consistency with zoning purposes.
Accessory buildings are limited to 8 meters in height, with residential structures capped at 12 meters or 3 stories, depending on the type of use, maintaining rural aesthetics and minimizing visual impact.
Properties must have a minimum area of 1 hectare (2.47 acres), ensuring that developments are appropriately scaled to the rural environment and consistent with zoning goals.
The maximum allowable lot coverage depends on the type of use: 20% for apiculture, 30% for most uses, up to 75% for greenhouses, ensuring sufficient space for agricultural and residential activities.
Properties must have at least 45 meters of road frontage to allow for access and proper subdivision, ensuring compliance with rural zoning standards and facilitating development.
Off-Street Parking
Parking requirements are determined by the use of the property, with specific provisions for additional spaces based on business activities, residential units, and accessory uses.
Setbacks for residential and agricultural buildings are outlined for front, rear, side, and exterior yards, ensuring adequate space between structures for safety, privacy, and aesthetic coherence.
Specific setback rules apply for buildings near natural watercourses or water bodies, designed to protect water quality and prevent environmental degradation.
Home-based businesses must have setbacks of at least 7.5 meters from all property lines, ensuring that home occupations do not encroach on surrounding properties.
Agricultural buildings and structures must follow specific setback guidelines, ensuring compatibility with surrounding land uses and minimizing disruption to neighboring properties.
Distinct regulations apply depending on the building type, such as limits on the number of buildings per lot and size restrictions for agricultural uses.
Operations must not change the external appearance of the property, and the establishment cannot advertise beyond a small, unilluminated sign, maintaining the rural character.
Restrictions on the parking or storage of commercial vehicles or construction equipment, with specific exceptions for temporary use during business hours or on properties with a valid building permit.
Commercial storage of materials, particularly outside, is prohibited, except for specific agricultural uses like storing raw materials for compost or soil medium production.
Secondary suites are permitted with size limits (40% of the main dwelling’s floor area or 90 m²), separate access, and one off-street parking space, subject to compliance with zoning requirements.
Dog kennels must be located on lots of at least 4 hectares, with agricultural setbacks, to ensure the health and safety of animals and reduce potential conflicts with neighboring properties.
Restrictions apply to the parking or storage of large vehicles such as buses, tow trucks, or travel trailers, with allowances for specific small vehicles or under construction-related circumstances.
Specific properties may be granted exemptions from certain bylaws, such as increased floor area limits for home-based businesses or allowing outside storage for certain types of work.
Detached suites have strict guidelines on access, size, and parking requirements. They cannot be located on smaller properties or within the ALR unless used in accordance with agricultural zoning regulations.
Agricultural buildings such as greenhouses and structures for livestock must adhere to specific lot coverage and setback requirements, ensuring they fit within the rural zoning context.
Some properties may receive special permissions, such as adjusted setback requirements or increased allowable floor area for specific home businesses, reflecting the flexibility within rural zoning regulations.LOCATION / AREA INFO

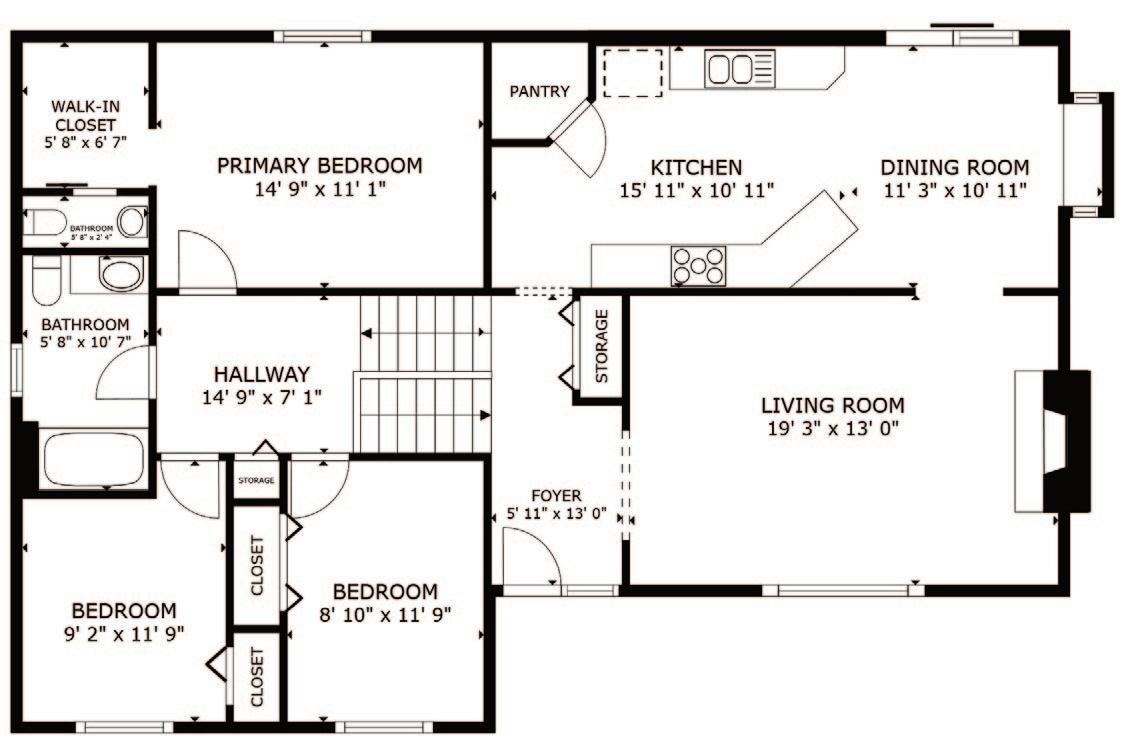
Second Floor 663 SF

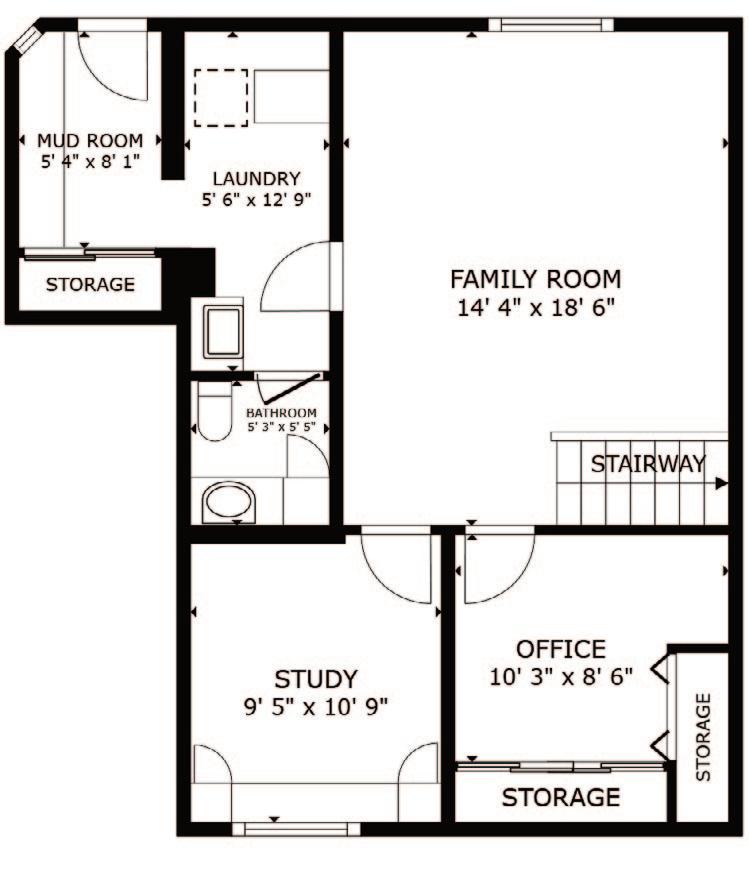
1 (250) 309-0039
chris@chrisholm.ca chrisholmrealestate.ca
@chrisholmrealtor /chrisholmrealtor /chrisholm

Want to learn more about this property? Check out this listings featured page on our website! https://chrisholmrealestate.info/186SteppingStoneFeatures
Browse more photos, watch our virtual tour video with Chris, and even take a tour through the home with the 3D tour option.
Want to schedule a viewing? Give us a call today!
