269 Diamond Way, Vernon

About this property
Discover luxury living in this stunning townhome nestled within the prestigious Predator Ridge Golf Resort, ranked among Canada's top 10 courses. Offering a unique blend of sophistication and adventure, this residence epitomizes the resort lifestyle with world-class golf, endless outdoor activities, and a vibrant community ambiance.
This end unit townhome features 3 bedrooms and 3 bathrooms, providing the perfect balance of comfort and elegance. The open-concept design seamlessly integrates the dining, kitchen, and living areas, adorned with stainless steel appliances and a stylish kitchen island—an entertainer's dream.
Seamlessly step outside onto the expansive covered west-facing front patio and witness breathtaking sunsets, creating an idyllic backdrop for outdoor enjoyment. The main level also boasts a full bathroom and an additional bedroom, ensuring convenience for guests.
Retreat to the upper level to discover the luxurious primary bedroom sanctuary, complete with an ensuite featuring a soaker tub, glass-encased shower, and access to the upper patio—an oasis of relaxation. An additional bedroom, full bath, and laundry facilities complete the upper level.
Venture downstairs to the spacious flex space—a versatile haven ideal entertaining or watching a game, while still offering endless possibilities for customization. Embrace the ultimate resort lifestyle in this exceptional townhome at Predator Ridge Golf Resort, where luxury, comfort, and adventure converge seamlessly.
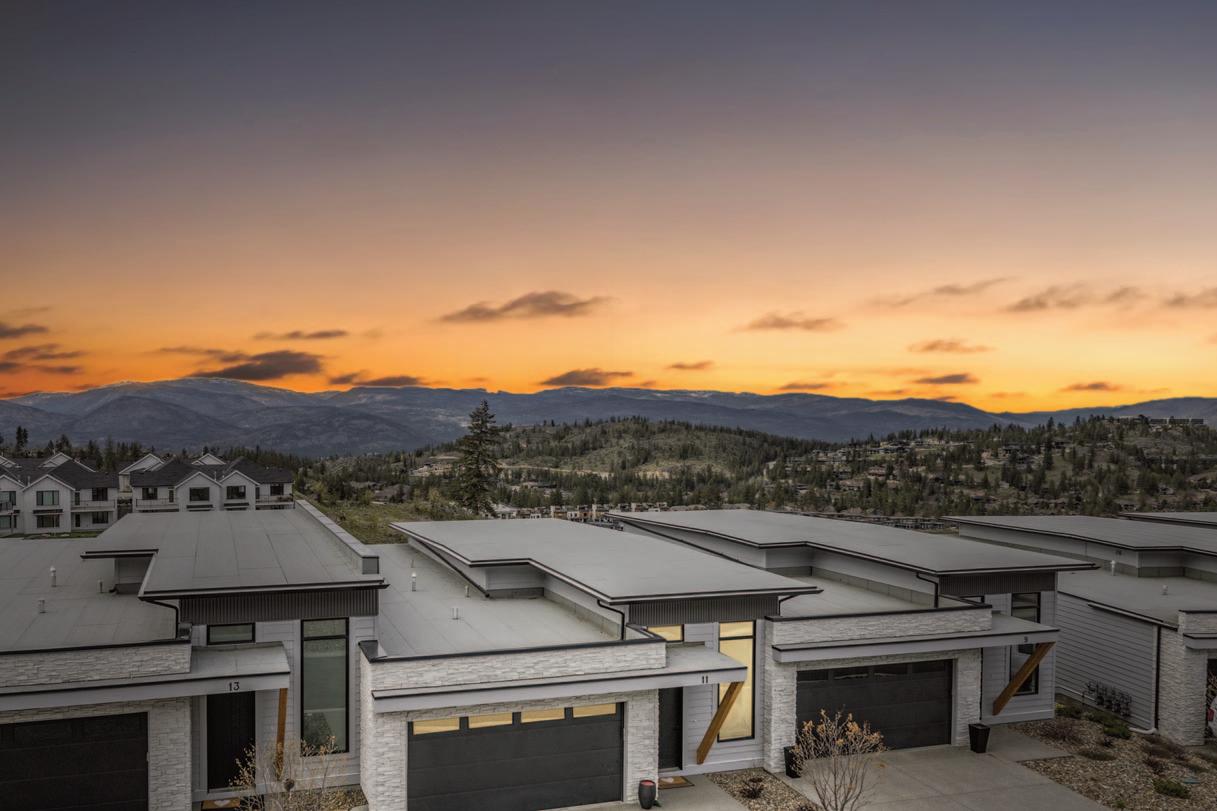
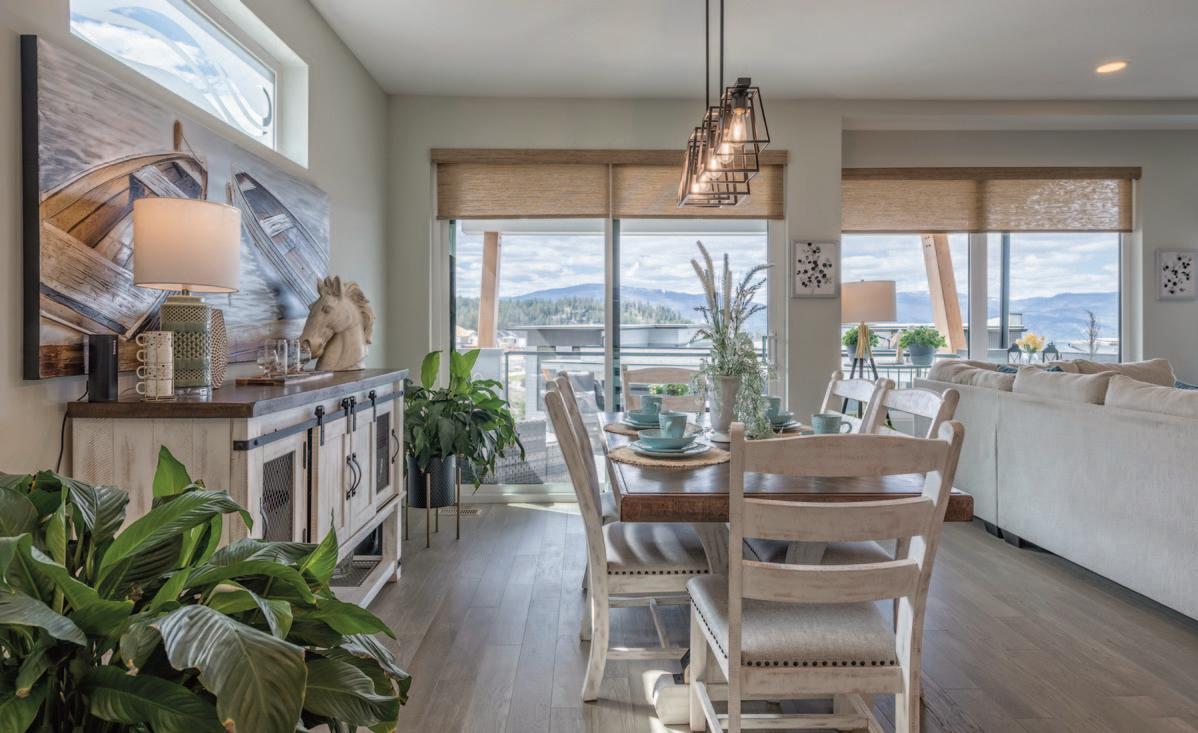
Renovations/Upgrades
New build 2 years ago
Hot Water Tank
2 years old
Electrical
1 panel 125 amp
Roofing
2 ply torch on roofing 2 years ago
Cell Reception/Wifi
Good we use Telus
Nearby Amenities
17 minutes to Vernon, small grocery store 2 minutes away. Gym, golf, retail, restaurants 2 minutes away.
Neighbourhood
Small complex with 16 units in Predator Ridge residential area.
Expenses
Natural Gas
$65/mo. approx. Hydro
$168/mo. approx. Strata
$840/yr. partial
Taxes $3622
Appliances
Refrigerator Kitchenaid
Gas Cooktop Kitchenaid
Oven Kitchenaid
Dishwasher Kitchenaid
Microwave Kitchenaid
Washer Samsung
Dryer Samsung
*All appliances are negotiable
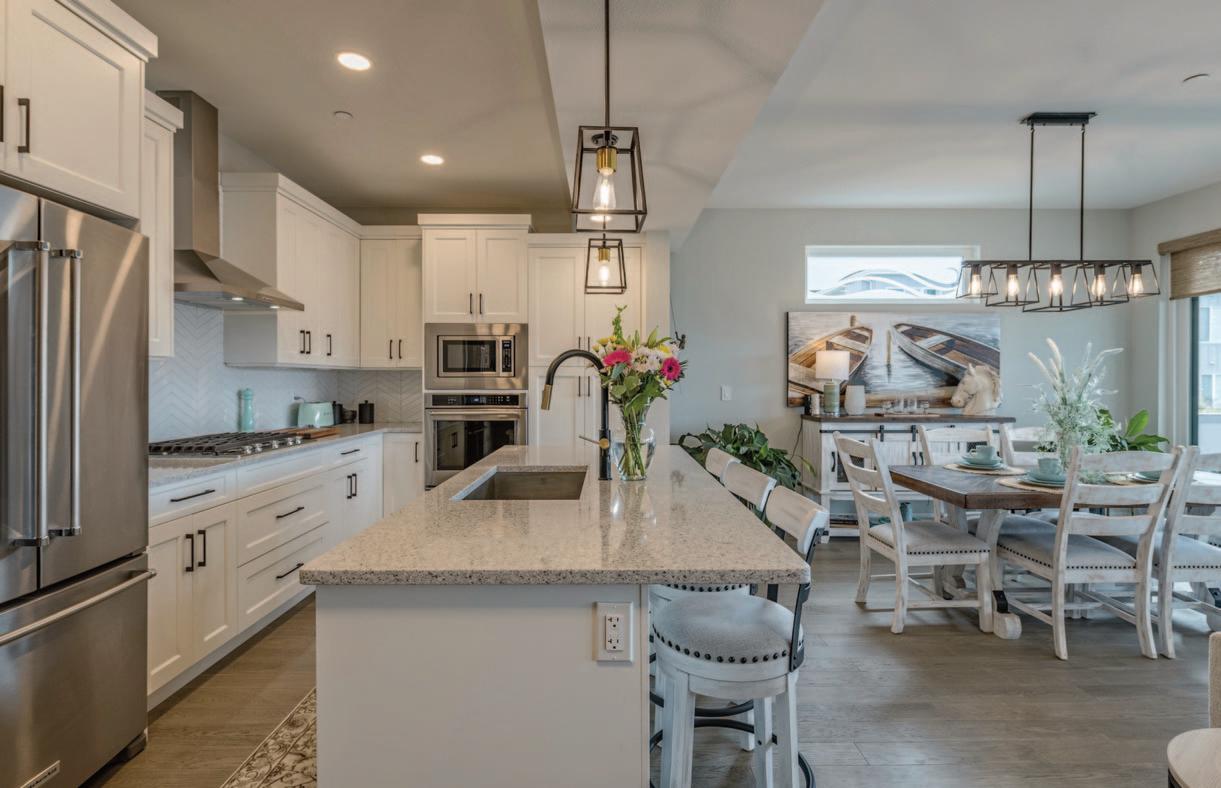
The Home
This newer 3 bed 3 bath townhome is filled with top quality finishes making it a seamless transition when moving in. The layout is open and bright, and there is plenty of space for friends and family.
Features of this home
Stainless appliances, gas range, 2 balconies, primary bedroom ensuite with soaker tub and stand-up glass shower, central air conditioning, carpet/tile/vinyl flooring.



The Exterior
Wow! The views are spectacular from both balconies in this end unit. The home is close to golf, restaurants and more. Hop on your bike and discover the surrounding area at this prestigious property.
Floorplan
Main Level
849 SF

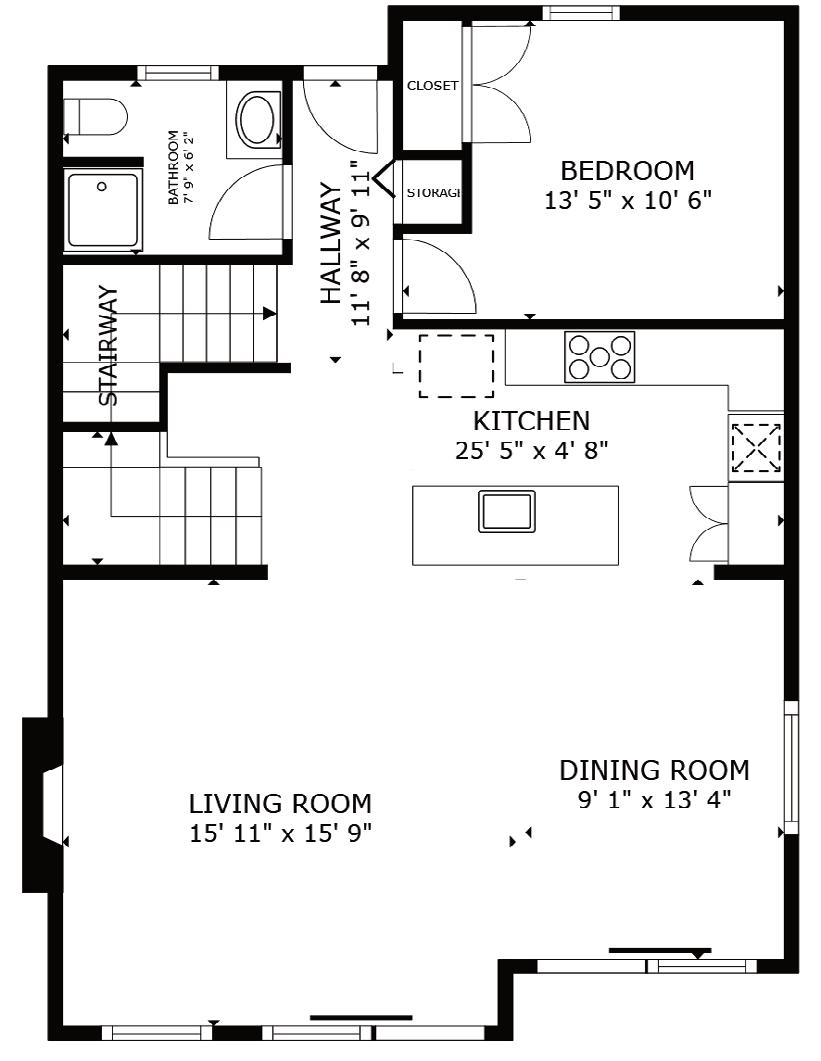
Floorplan
Upper Level 692 SF

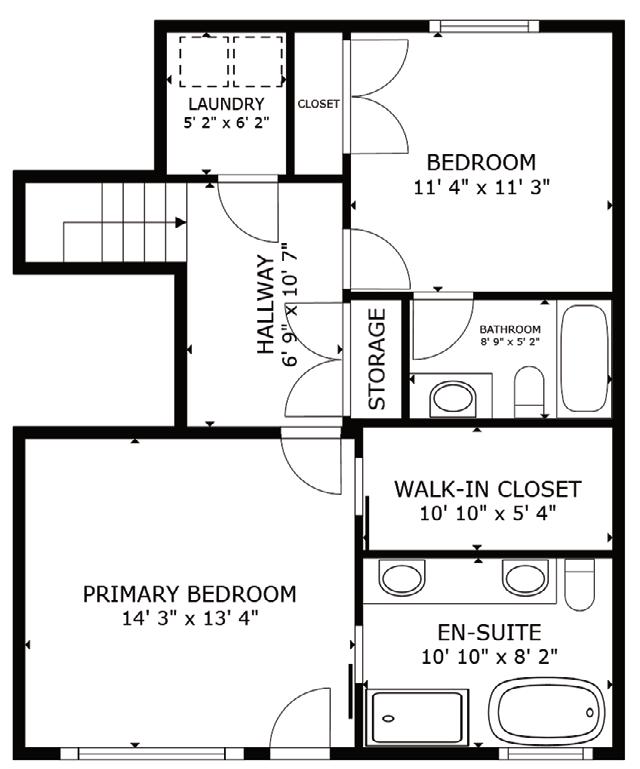
Lower Level 387 SF Garage 455 SF

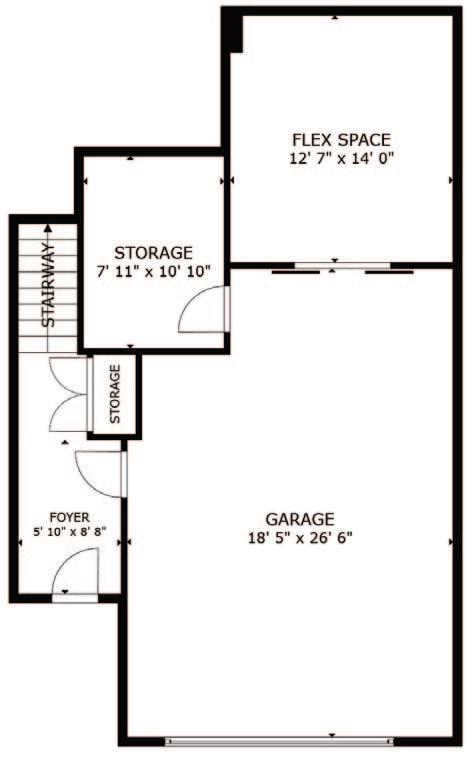
Chris Holm
Personal Real Estate Corporation
1 (250) 309-0039
chris@chrisholm.ca chrisholmrealestate.ca
@chrisholmrealtor /chrisholmrealtor /chrisholm
@chrisholmrealtor /chrisholmrealtor /chrisholm

For more information
Want to learn more about this property? Check out this listings featured page on our website! https://chrisholmrealestate.info/Features16-269Diamond
Browse more photos, watch our virtual tour video with Chris, and even take a tour through the home with the 3D tour option.
Want to schedule a viewing?
Give us a call today!
