#136 7760 Okanagan Landing Rd., Vernon, BC
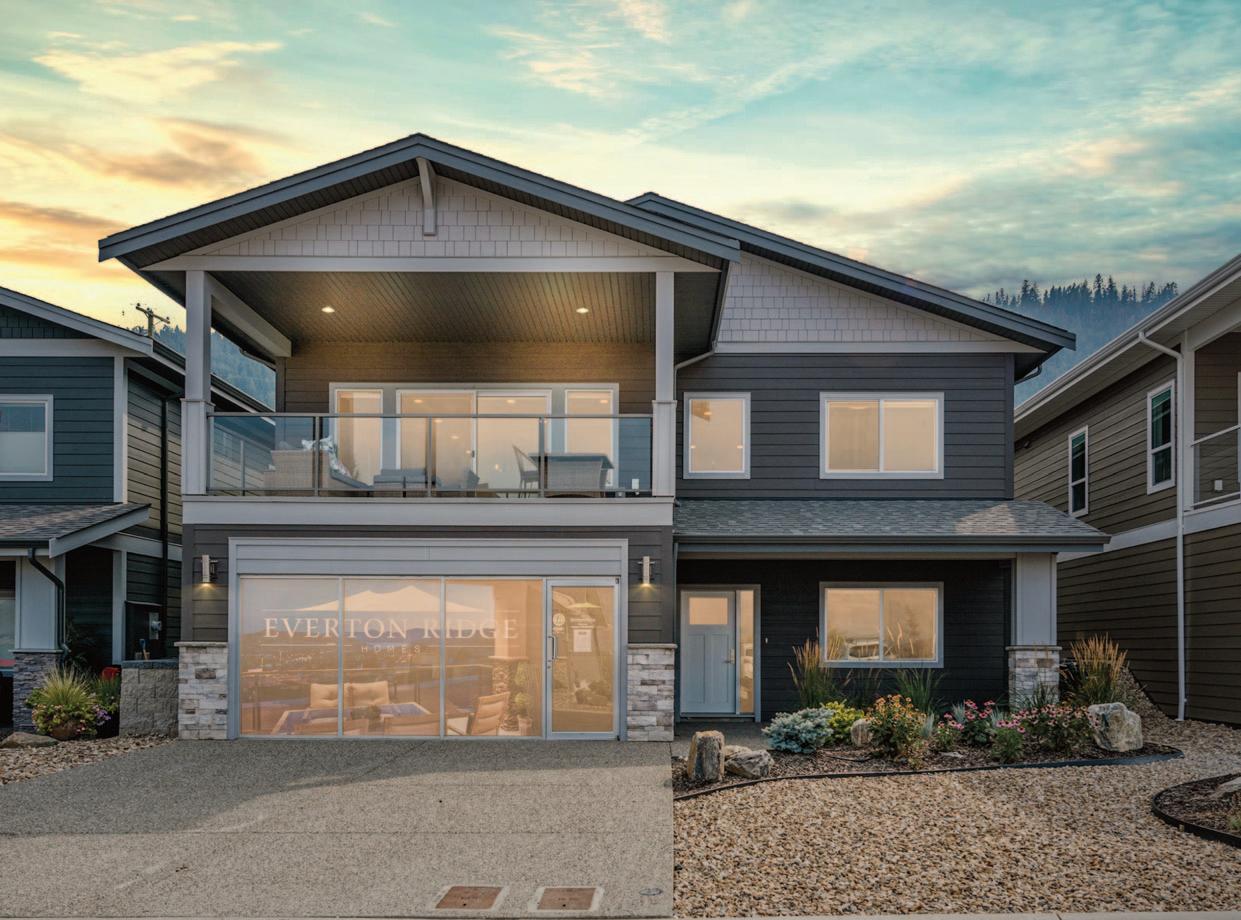


Welcome to your dream home at Seasons in the Okanagan!
This stunning new residence offers modern luxury paired with simplicity of life. Offering 3 bedrooms & 3 bathrooms. Step inside this amazing home with high ceilings & a plethora of windows, creating an open atmosphere flooded with natural light.
The heart of this home is the spacious kitchen, featuring stainless steel appliances, a gas range, and a double sink on the island. Adorned with sleek quartz countertops, the kitchen offers both style and storage.
Immerse yourself in the art of a simplified lifestyle, where the kitchen smoothly transitions into the living space, leading the way to a front covered deck where you can enjoy your morning coffee alongside breathtaking Okanagan Valley views.
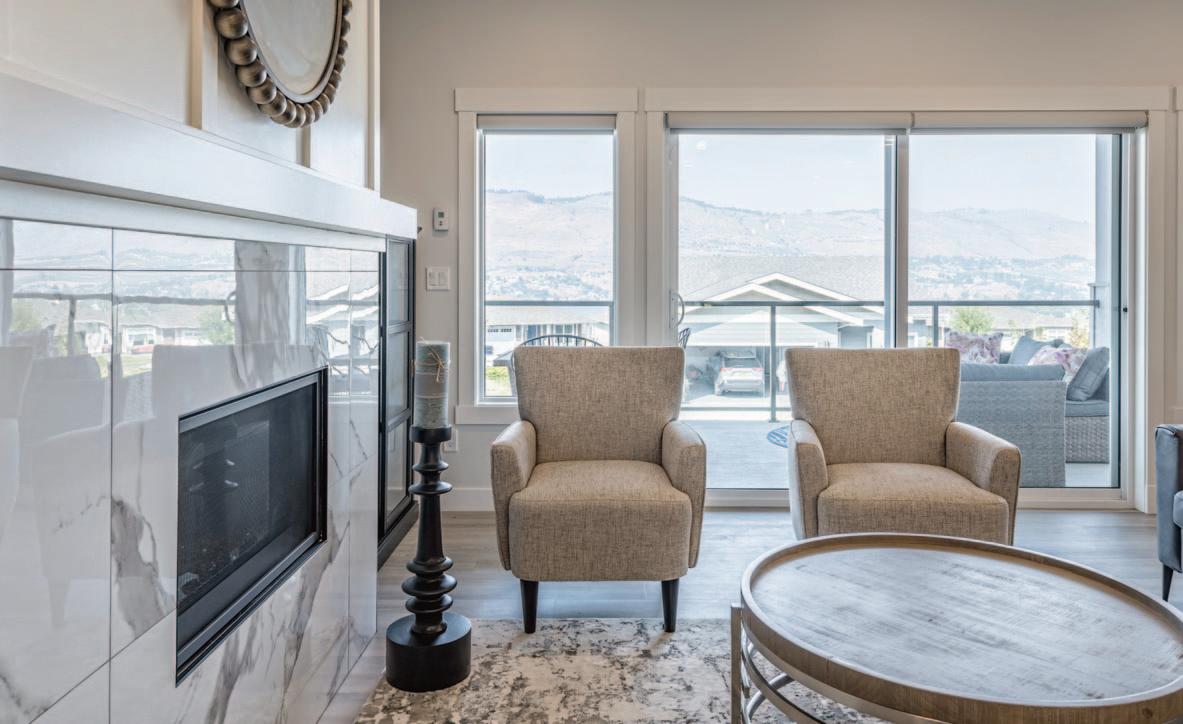
The primary suite is an oasis, featuring an expansive en-suite bathroom complete with a fully tiled shower, a custom glass door, and an impressive walk-in closet. Completing the upper main level is a secondary bedroom, full bathroom and laundry room. Feel comfortable knowing you have futureproofed your life with the stylish elevator taking you from the lower level to your main living level.
The lower level features an extra bedroom or office, adjacent full bathroom, spacious entertainment room featuring an amazing full wet-bar.
Living at Seasons offers a lifestyle of comfort and sophistication, while you enjoy a lifestyle you deserve. Seasons provides tennis/Pickleball courts, a state of the art fitness centre, an outdoor pool and hot tub and easy access to Lake Okanagan and all of Vernon’s amenities.
Community Highlights
The Seasons provides:
• Tennis / Pickleball Courts
• Pool / Hot Tub
• Fitness Centre
• Easy Access to Lake Okanagan
House Highlights
• 9' Ceilings on the Main & Lower Levels
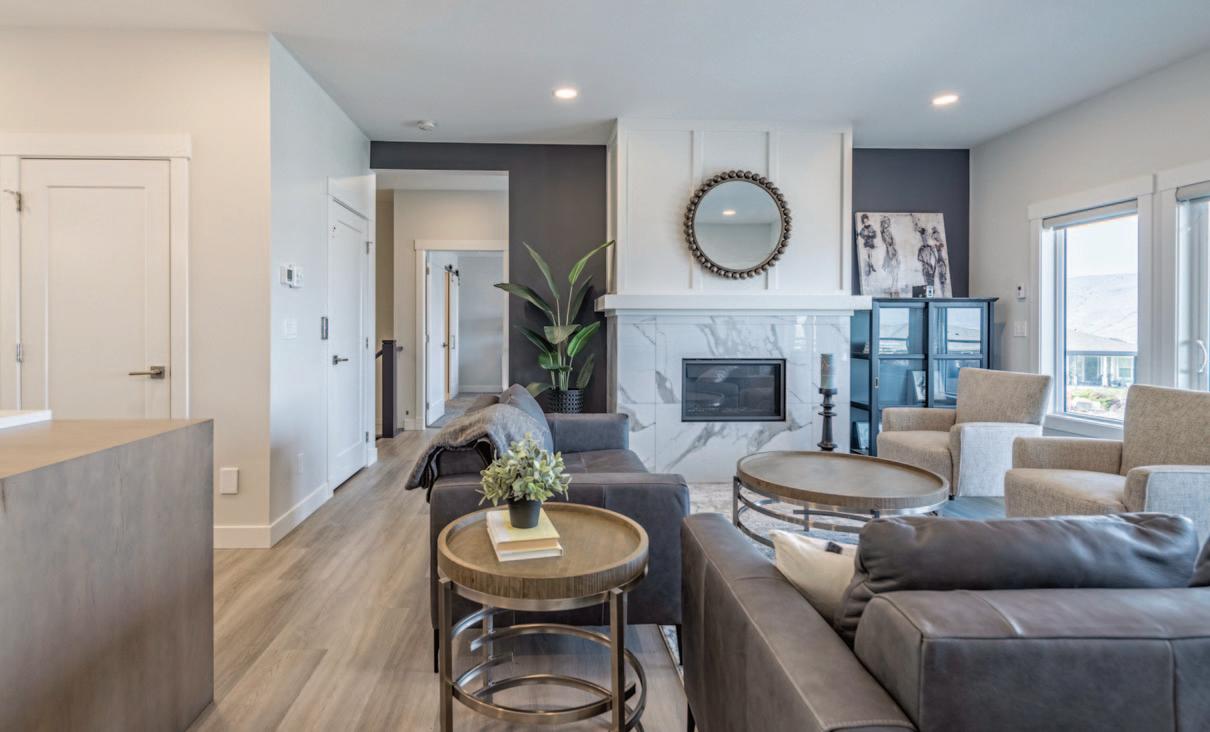
• Stainless Steel Appliance Package
• Quartz Countertops (Kitchen)
• Soft Close Doors/Drawers on Cabinetry
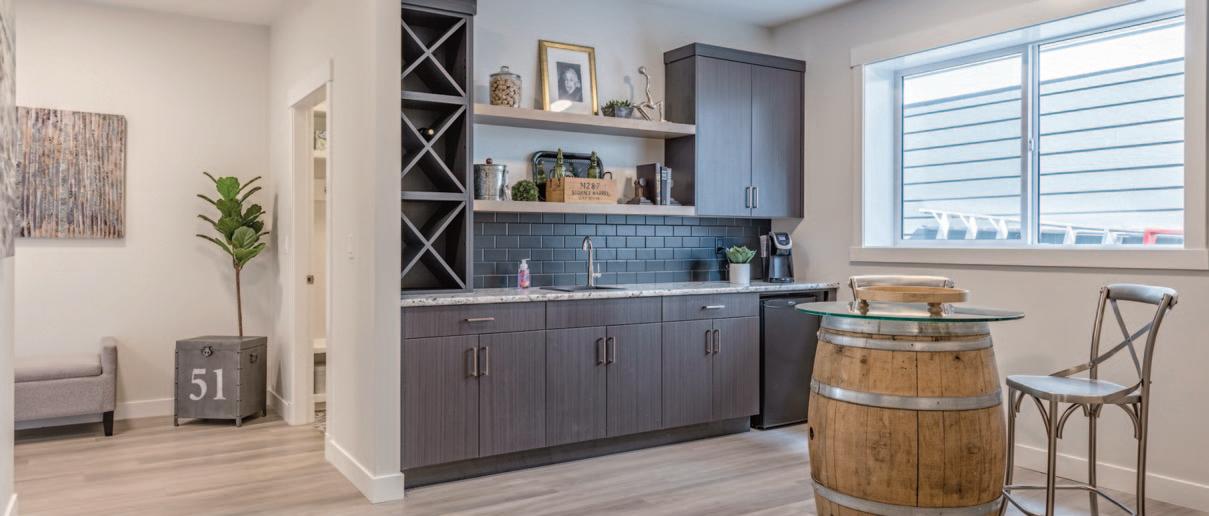
Refrigerator Frigidaire
Gas Stove Frigidaire
Dishwasher Frigidaire
Microwave Panasonic
*All appliances are negotiable
Be the first to live in this 3 bed 3 bath home at the Seasons. The layout is open and bright and the finishings are stunning. There is nothing you need to do but move in.
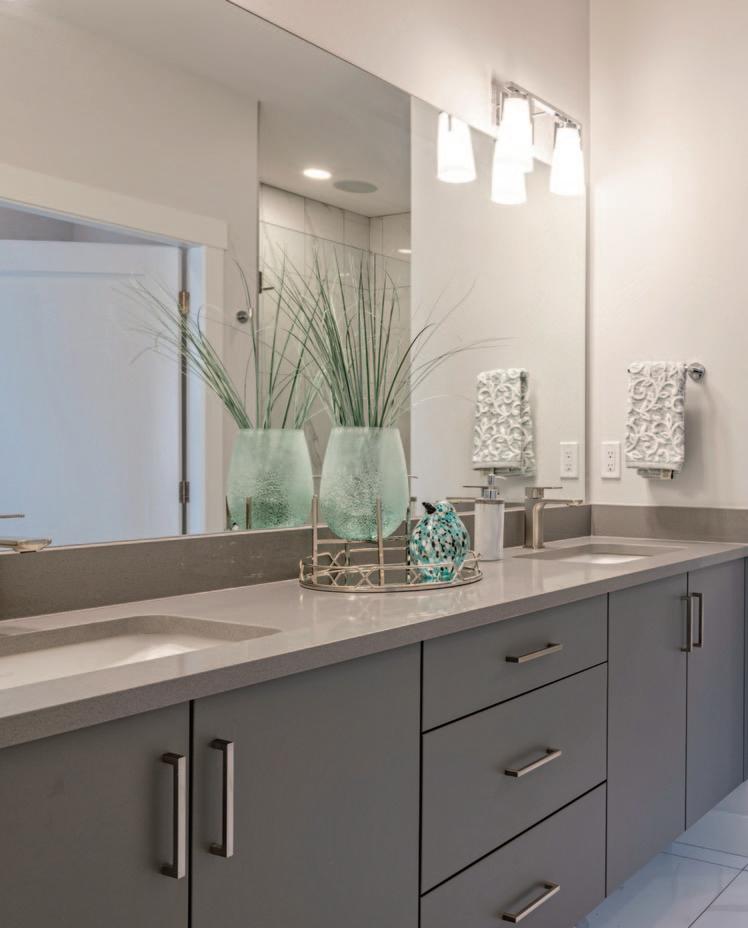
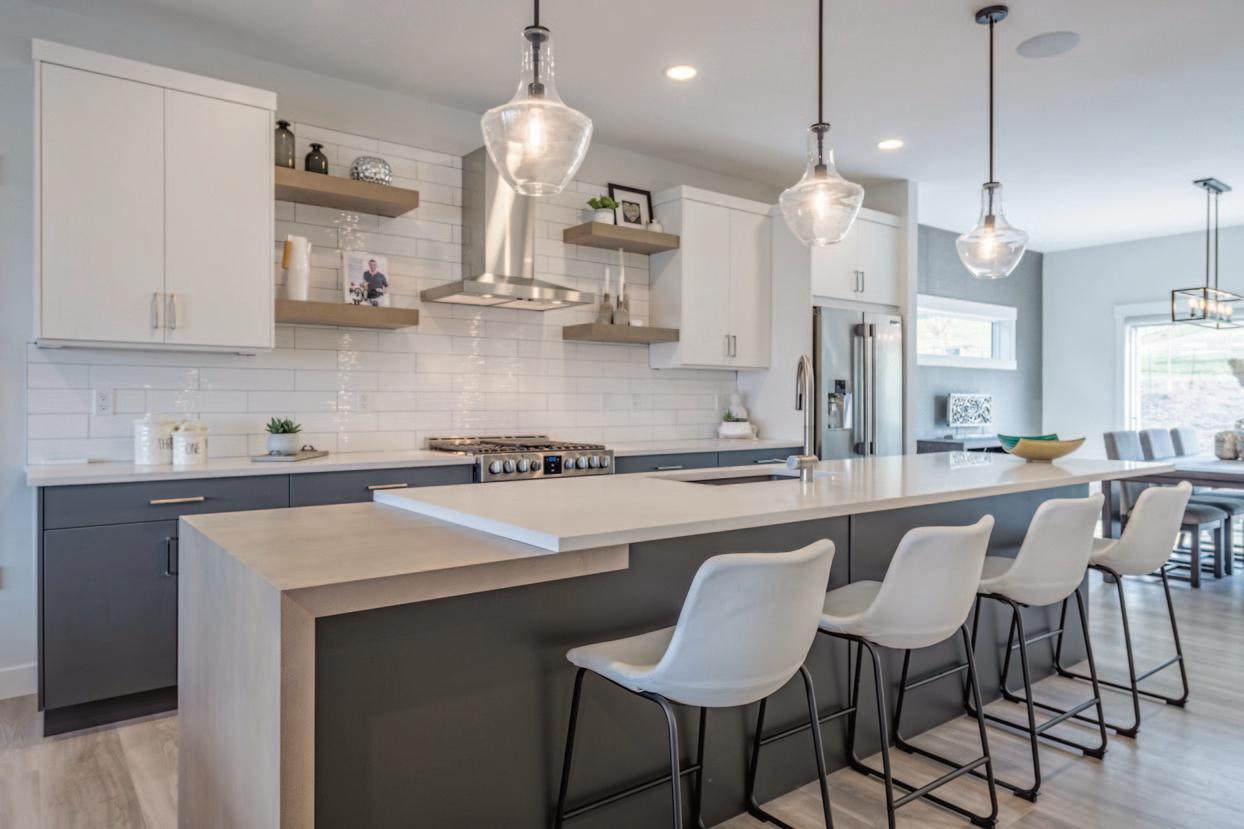
Features of this home
Stainless appliances, gas stove, quartz countertops, large closet and beautiful ensuite off of primary bedroom, elevator, vinyl/partial carpet flooring, air conditioning, gas fireplace
The home features a low maintenance yard and plenty of space outside for entertaining. The mountain views are expansive and can be enjoyed off of your covered deck or from your patio space in the back yard.
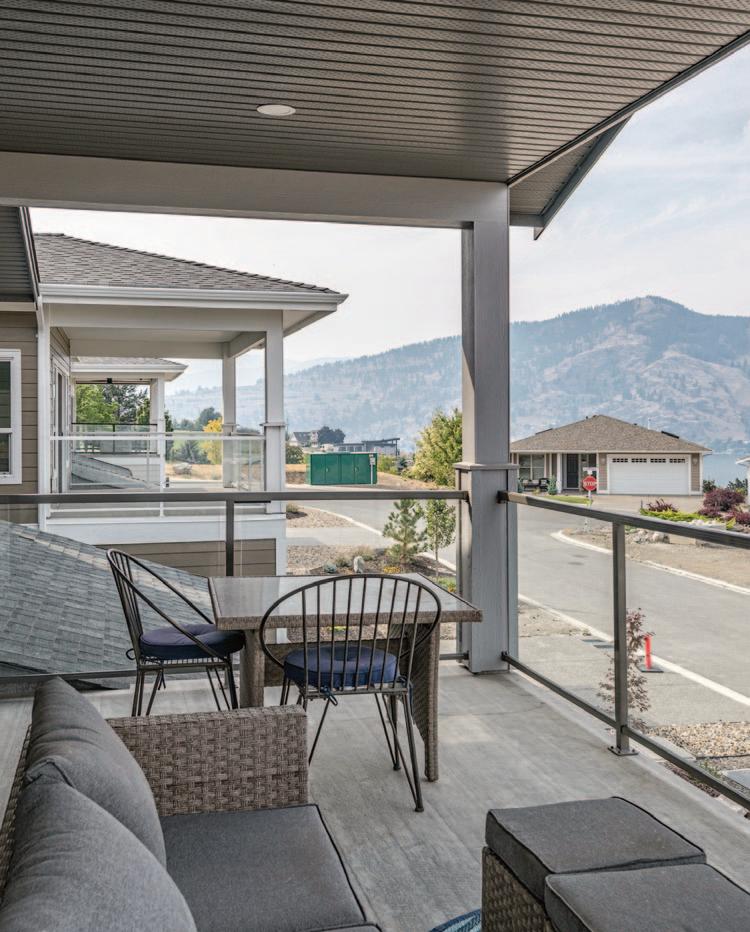
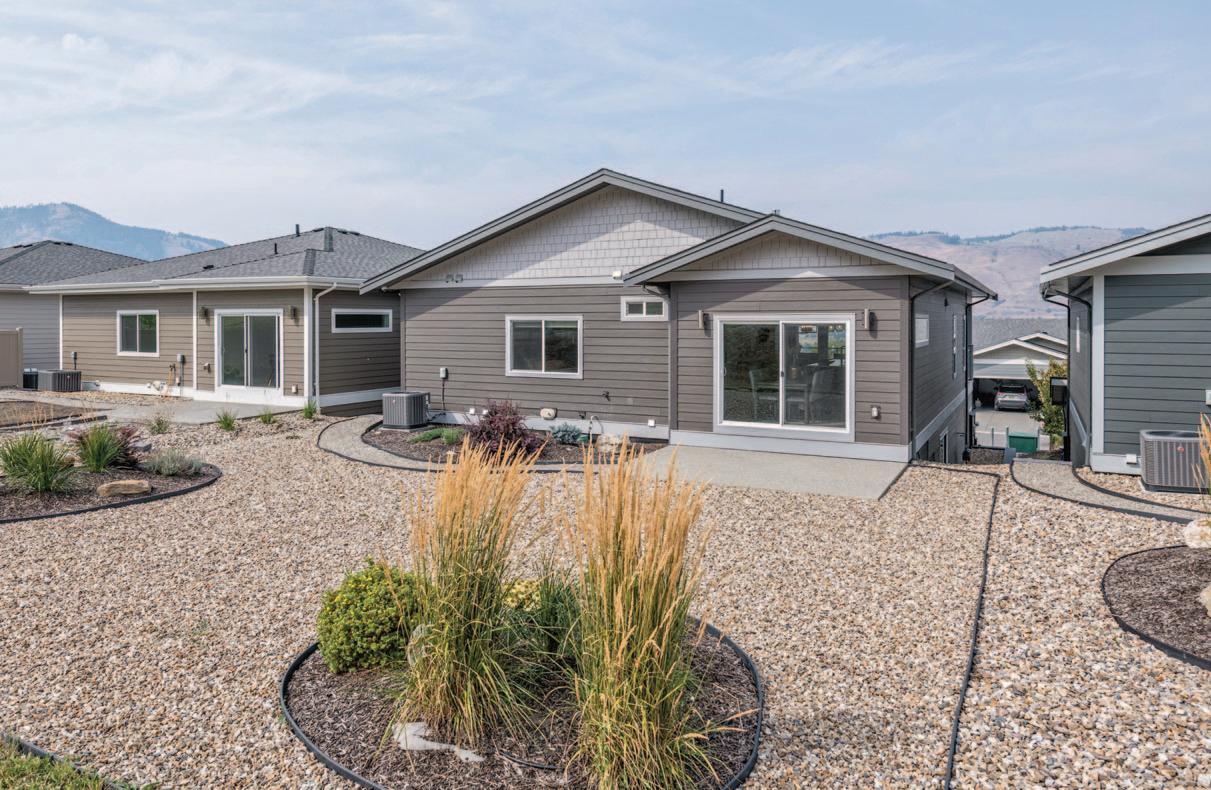

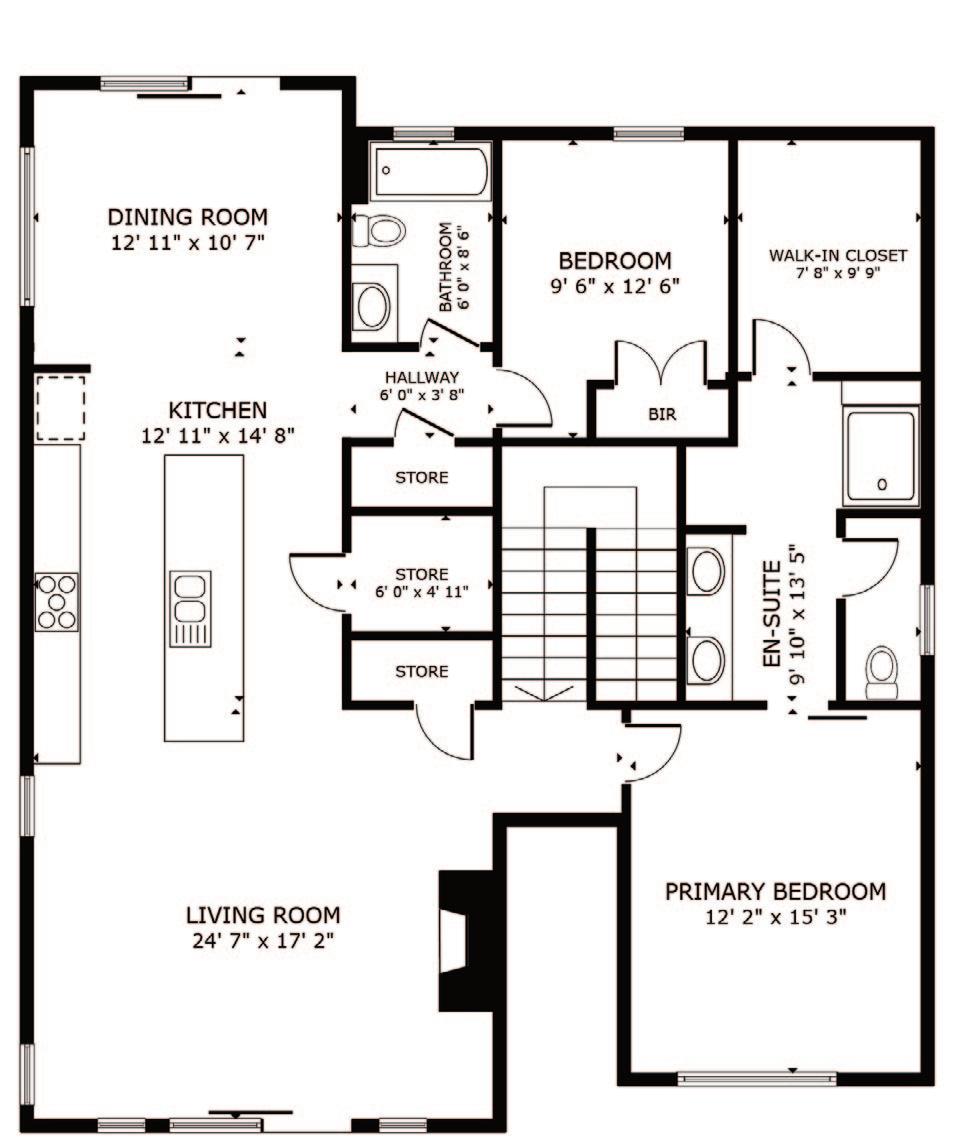
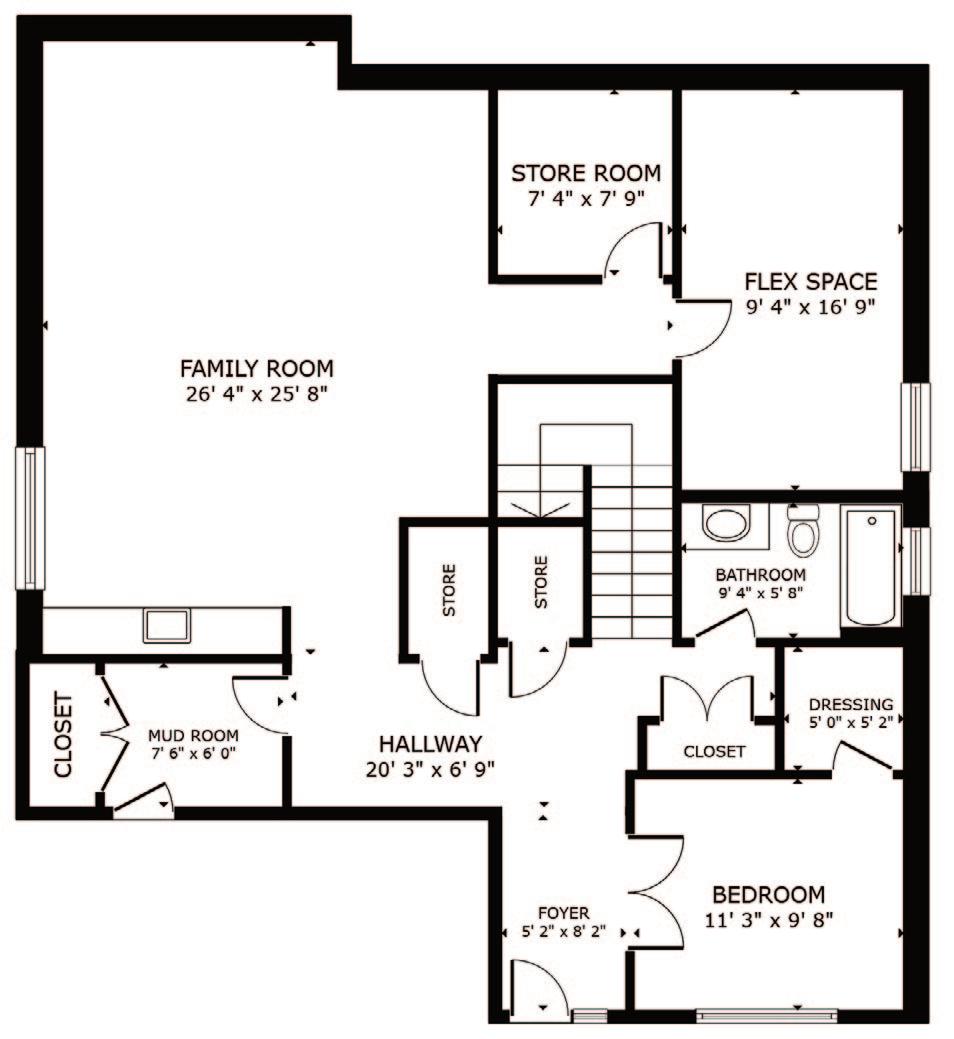

Personal Real Estate Corporation
1 (250) 309-0039
chris@chrisholm.ca chrisholmrealestate.ca

@chrisholmrealtor /chrisholmrealtor /chrisholm
@chrisholmrealtor /chrisholmrealtor /chrisholm
Want to learn more about this property? Check out this listings featured page on our website! https://chrisholmrealestate.info/7760-OKLanding136Features
Browse more photos, watch our virtual tour video with Chris, and even take a tour through the home with the 3D tour option.
Want to schedule a viewing?
Give us a call today!