ABOUT :
Rumah Kuning in Bagas Zakariah is a traditional Peranakan Malay House, also known as Bumbung Potongan Belanda, built in the 1920s and early 1930s on a mere 9 acres of land in Kampung Lawan kuda, which was used as a rubber plantation in that time. The original owners, Encik Zakariah bin Malim Sulaiman and Puan Masiah binti Samit, with their children, a large family of nine, moved from Cukai to the area in the 1920s to pursue their rubber plantation business. Although it is a relatively small house, it faces the old trunk road to Ipoh and has a quiet kampung settings.
The couple died in April 1937 and 1958 respectively. Rumah Pesaka (later renovated and renamed Rumah Kuning) was inherited by his younger son, Abduk Azuz bin Zakariah, in the 1960s For the next 30 years or so, until his death The house was used by Tan Sri abdul Aziz as his retreat or as a place to stay when he travelled from Kuala Lumpur to Ipoh Although the house survived the trials of the colonial period, World War II, the Japanese occupation, independence and the communist era, it was abandoned for almost 10 years after Tan Sri Abdul Aziz's death. The house, which Tan Sri had preserved during his lifetime, has also deteriorated due to years of neglect. In 2001, the house was threatened with demolition due to its proximity to the road due to road widening works. Tan Sri Abdul Aziz's son Azim, in collaboration with Universiti Malaya, carried out remedial work on the house, which was refurbished to be used as a homestay.

03
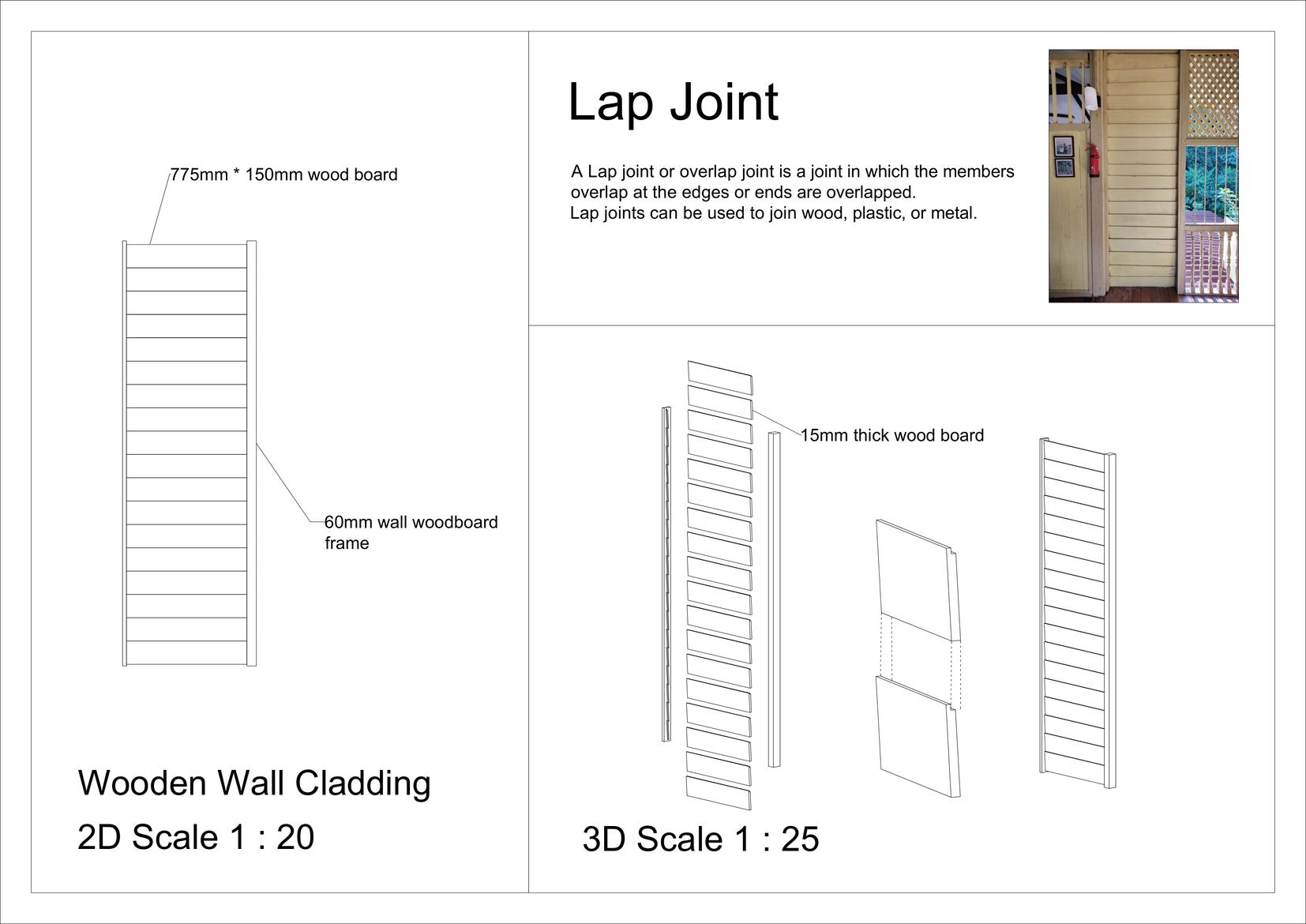
Joineries 1 04
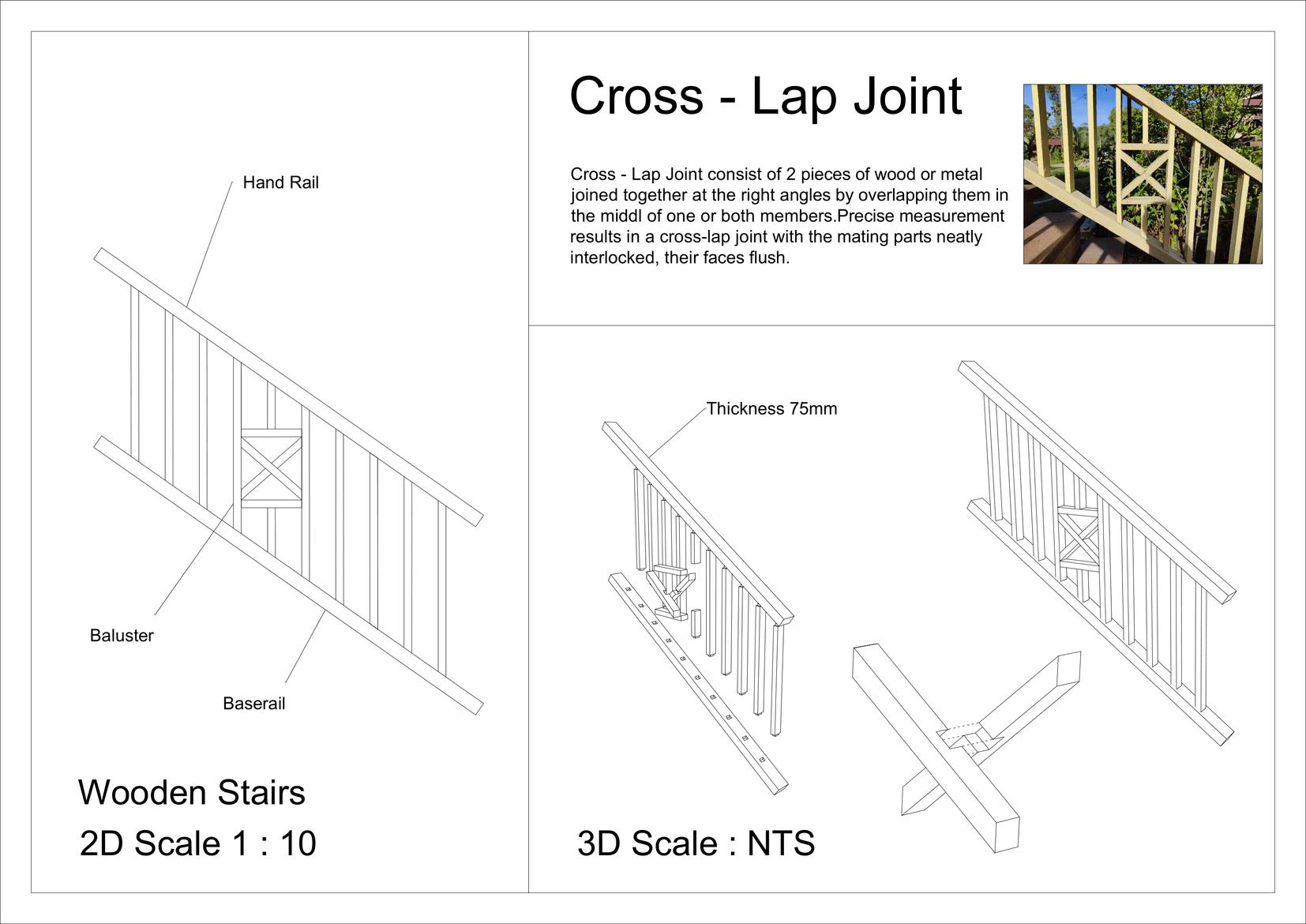
Joineries 2 05

Ornamentations 1 06
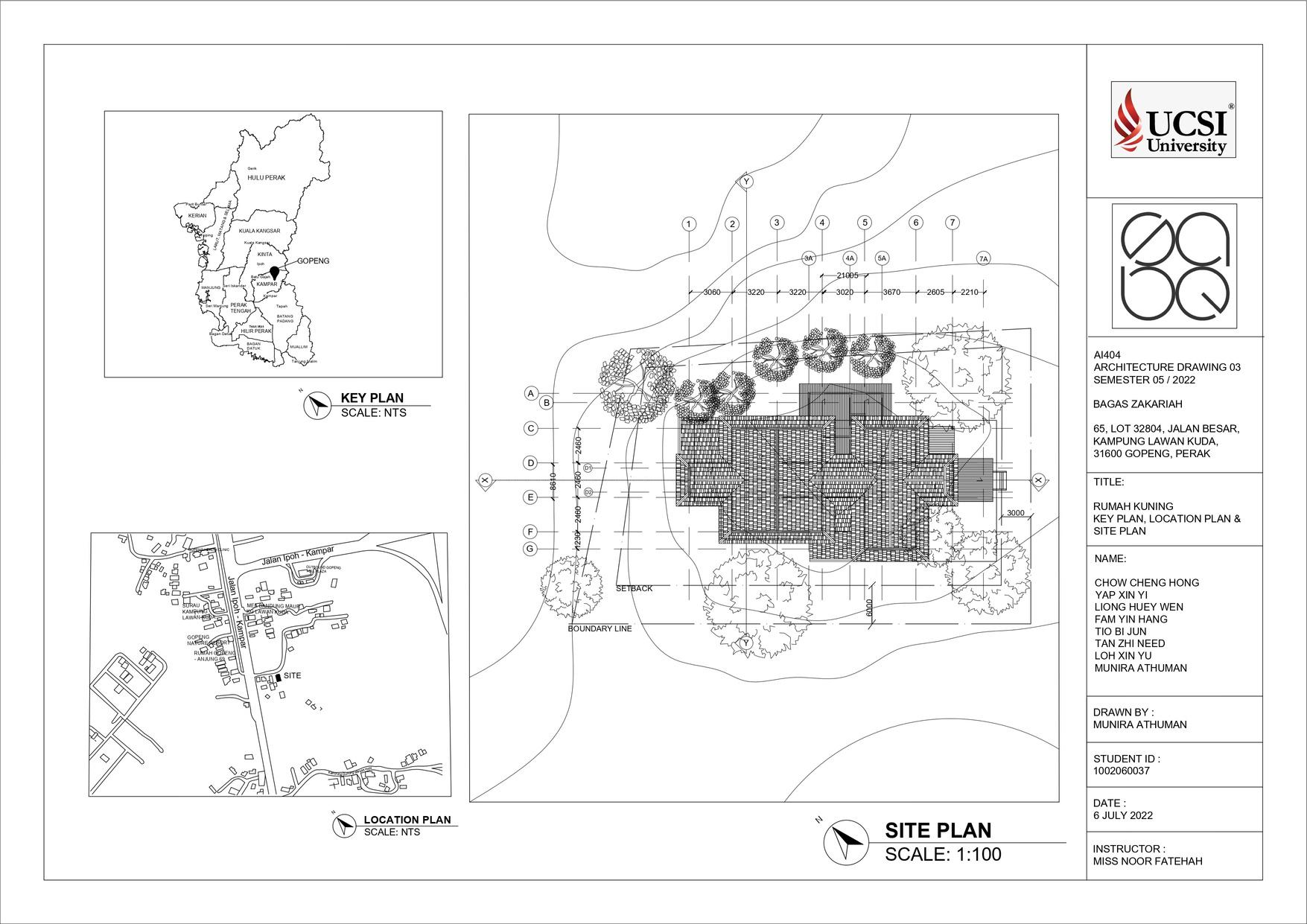
TECHNICAL DRAWING : KEYPLAN , LOCATION PLAN , SITE PLAN 07
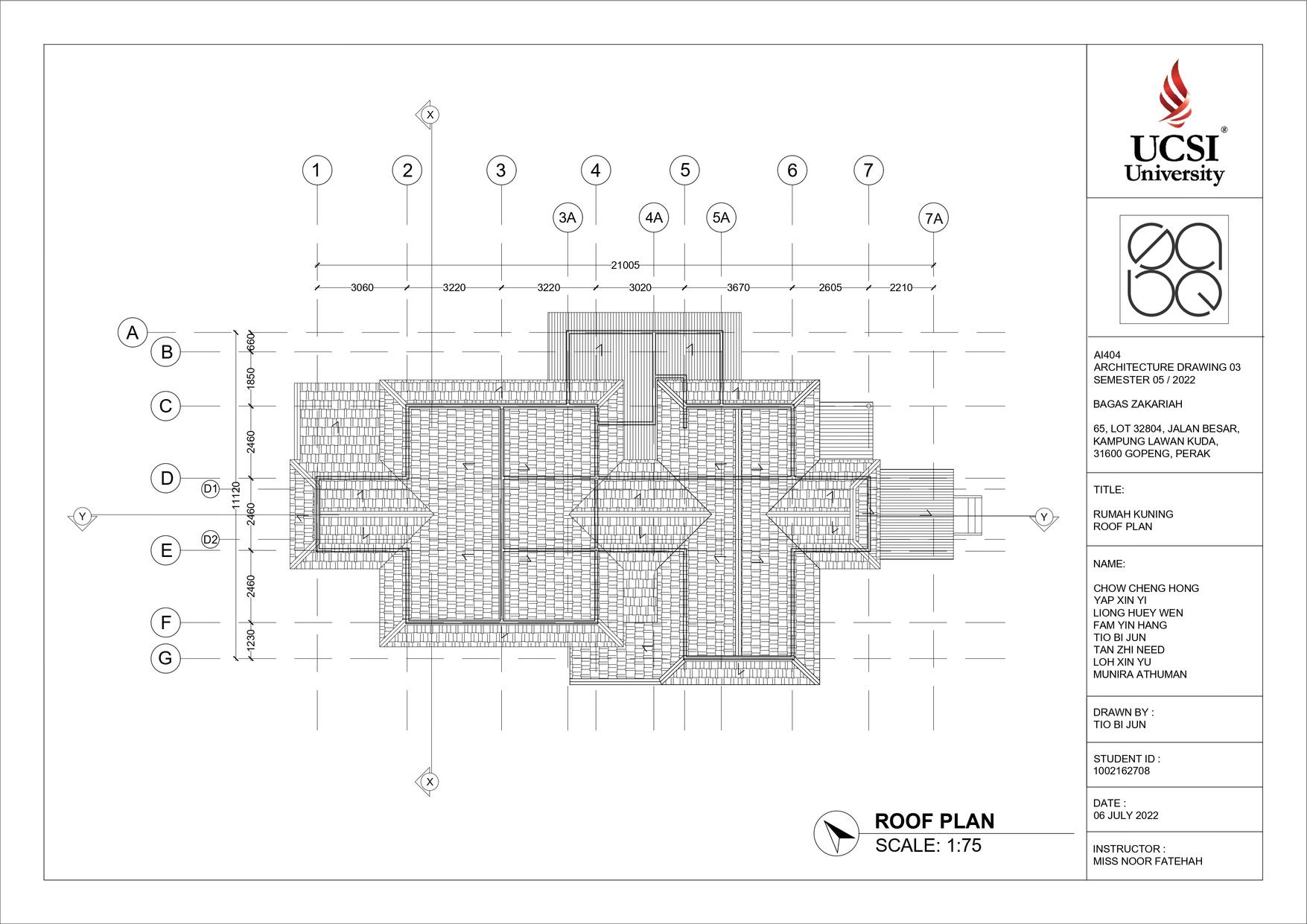
TECHNICAL DRAWING : ROOF PLAN 08
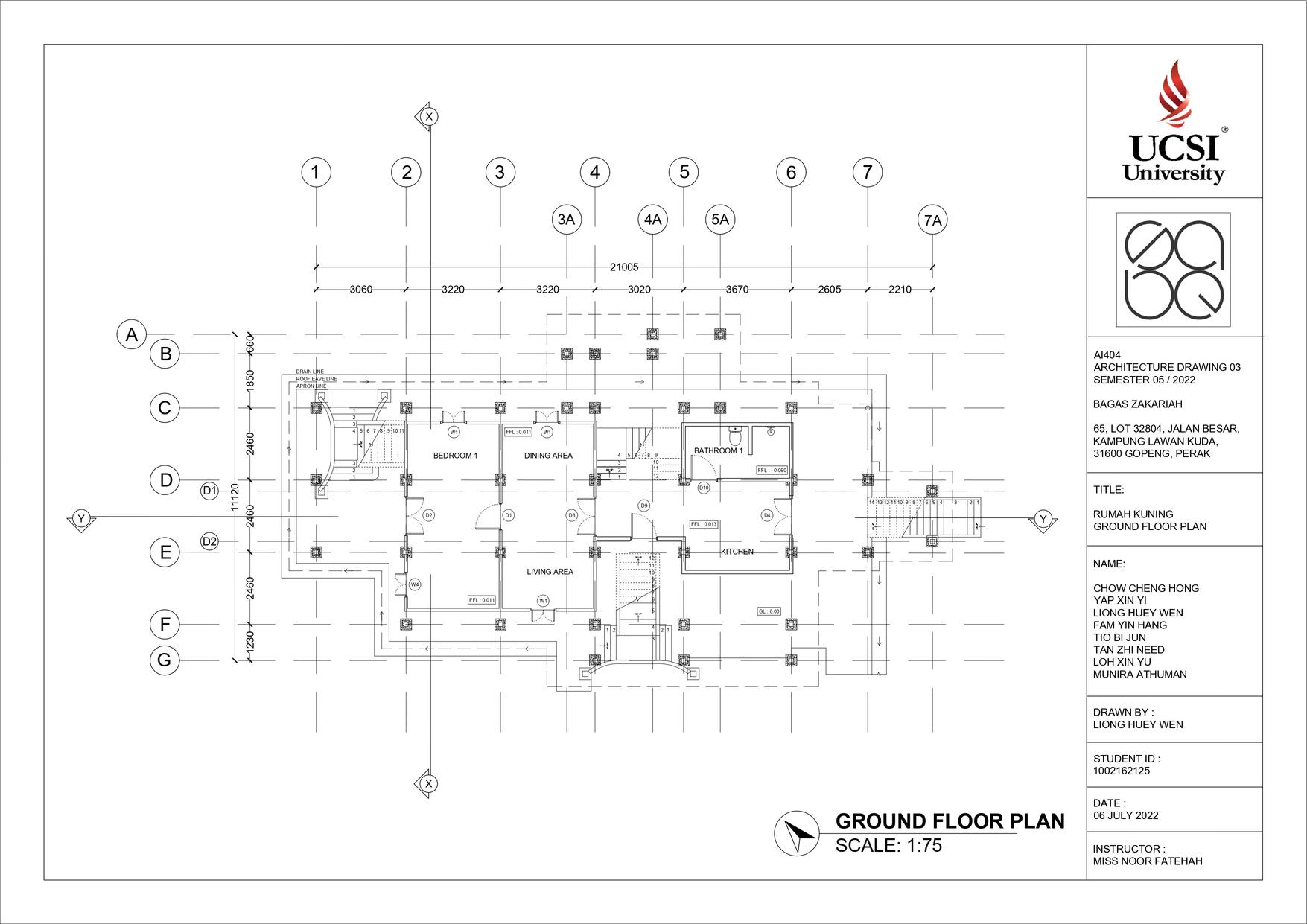
TECHNICAL DRAWING : GROUND FLOOR PLAN 09
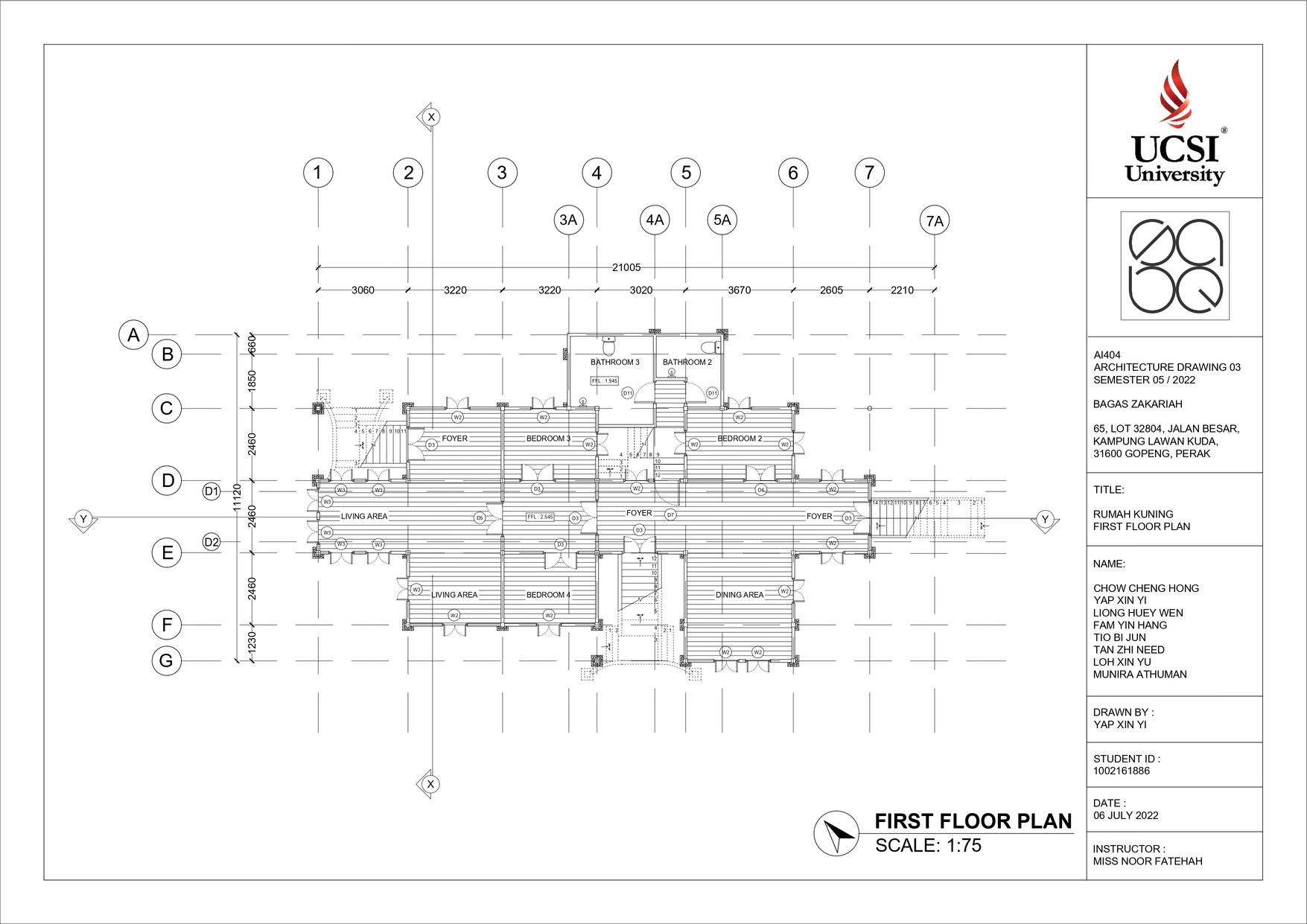
TECHNICAL DRAWING : FIRST FLOOR PLAN 10
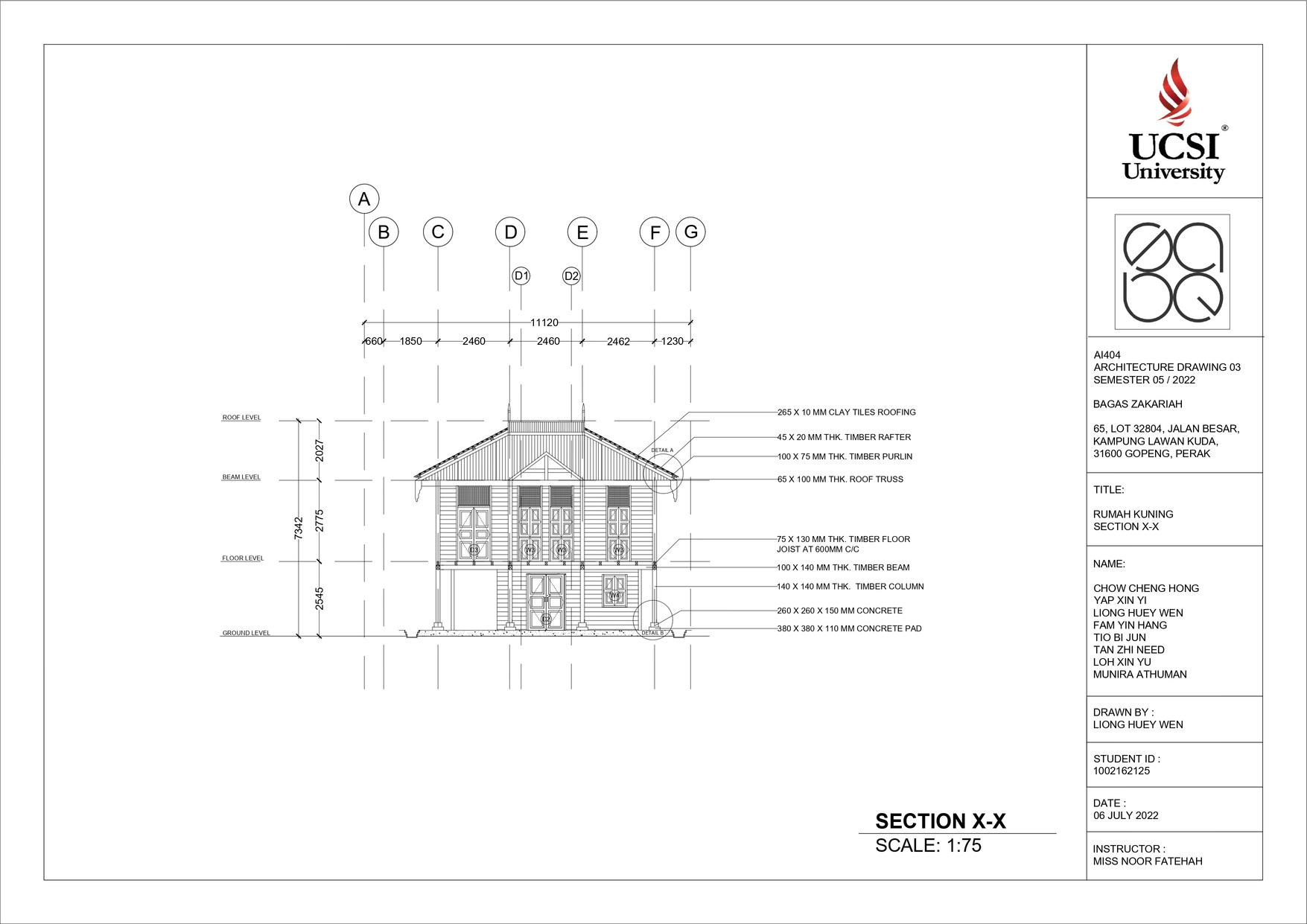
TECHNICAL DRAWING : SECTION X-X 11
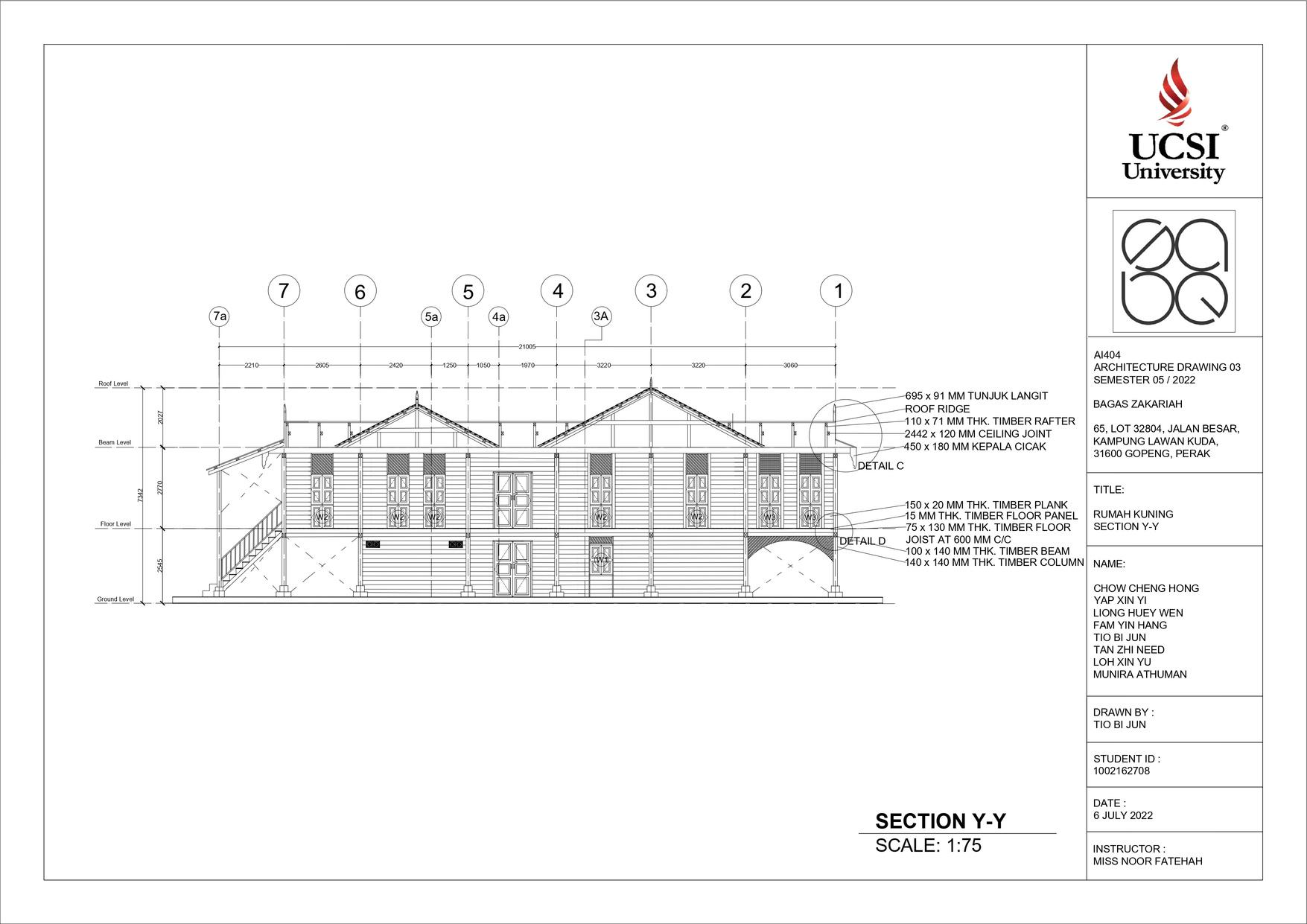
TECHNICAL DRAWING : SECTION Y-Y 12
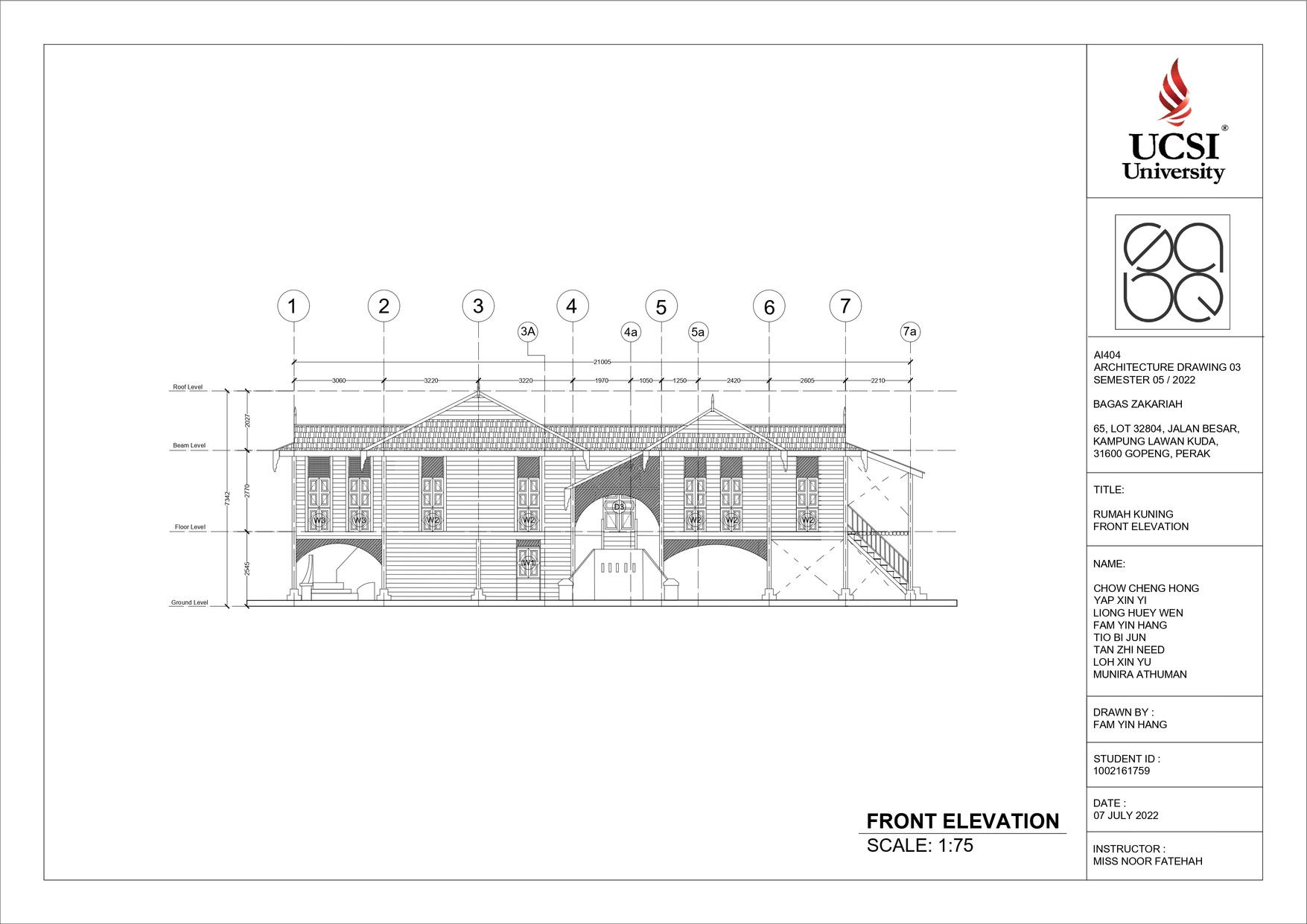
TECHNICAL DRAWING : FRONT ELEVATION 13
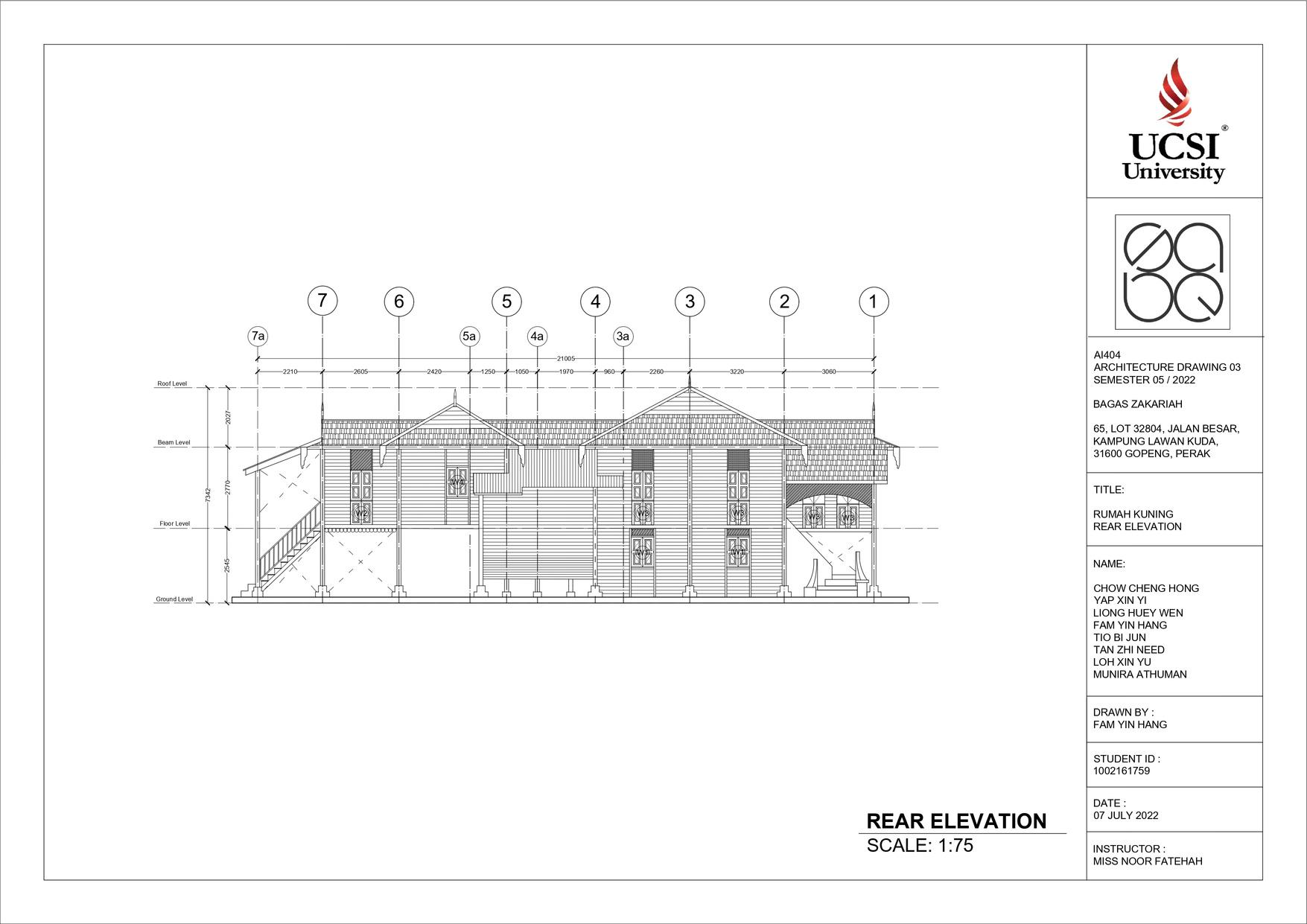
TECHNICAL DRAWING : REAR ELEVATION 14
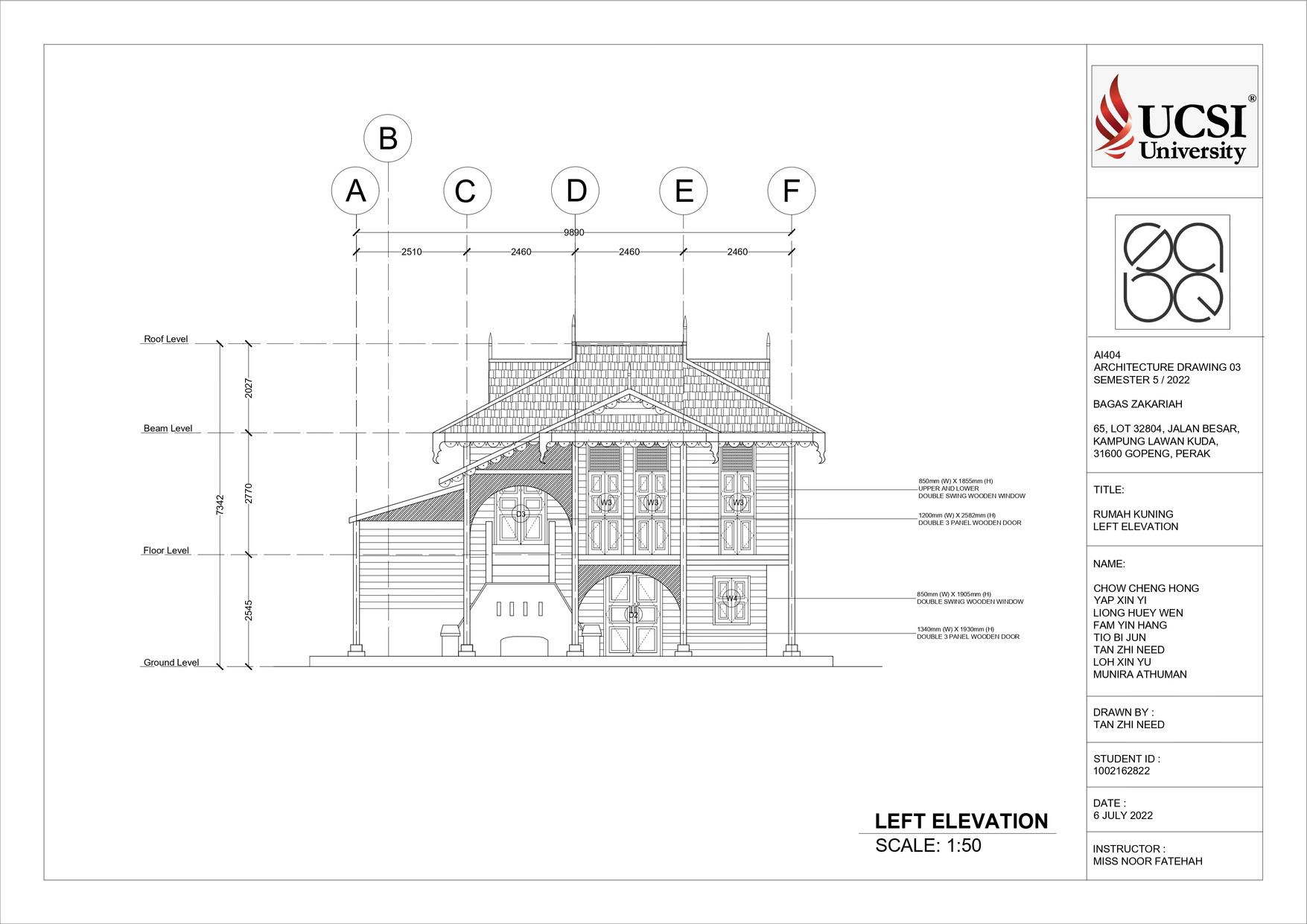
TECHNICAL DRAWING : LEFT ELEVATION 15
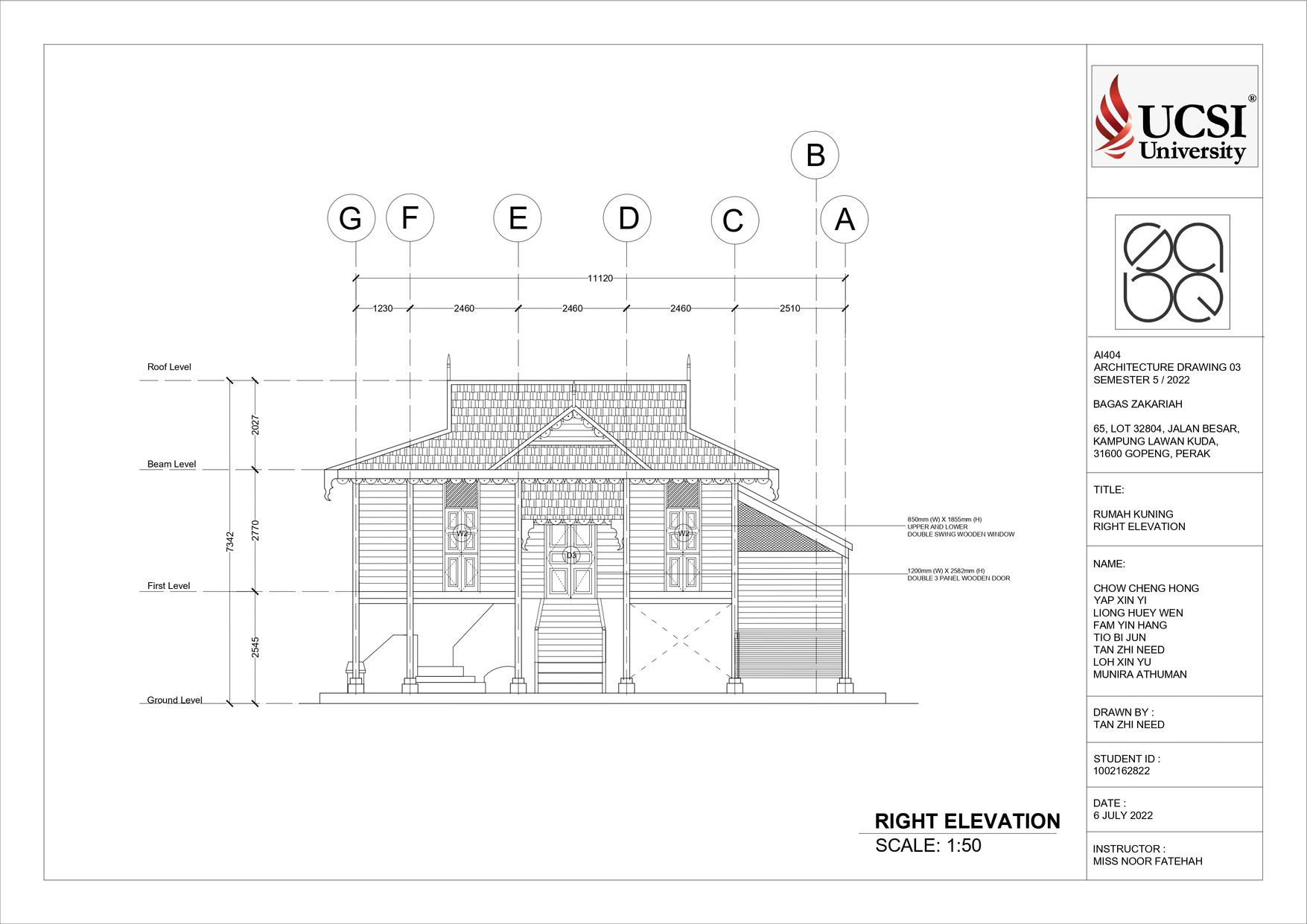
TECHNICAL DRAWING : RIGHT ELEVATION 16
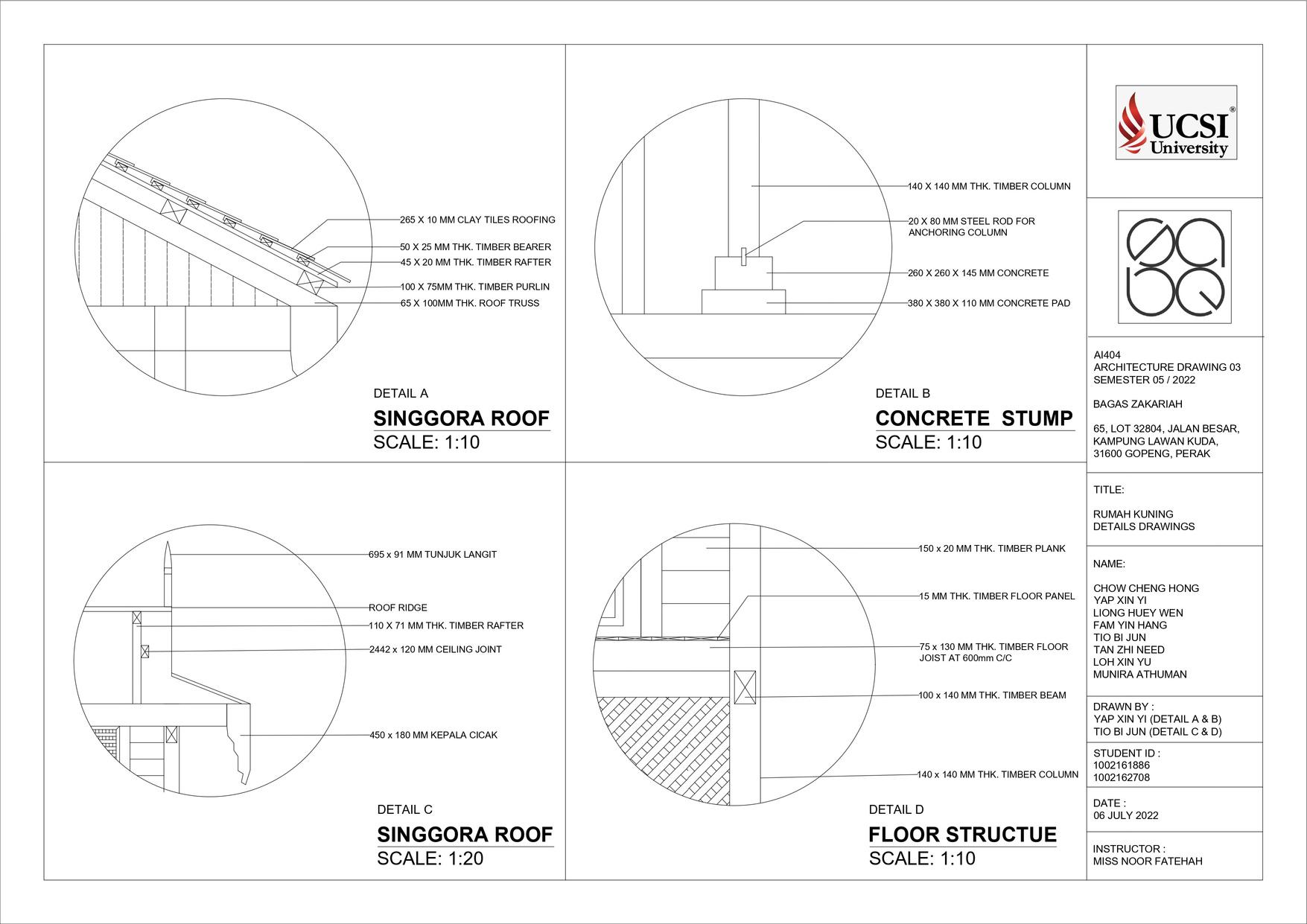
TECHNICAL DRAWING : CALL UP DETAIL 17
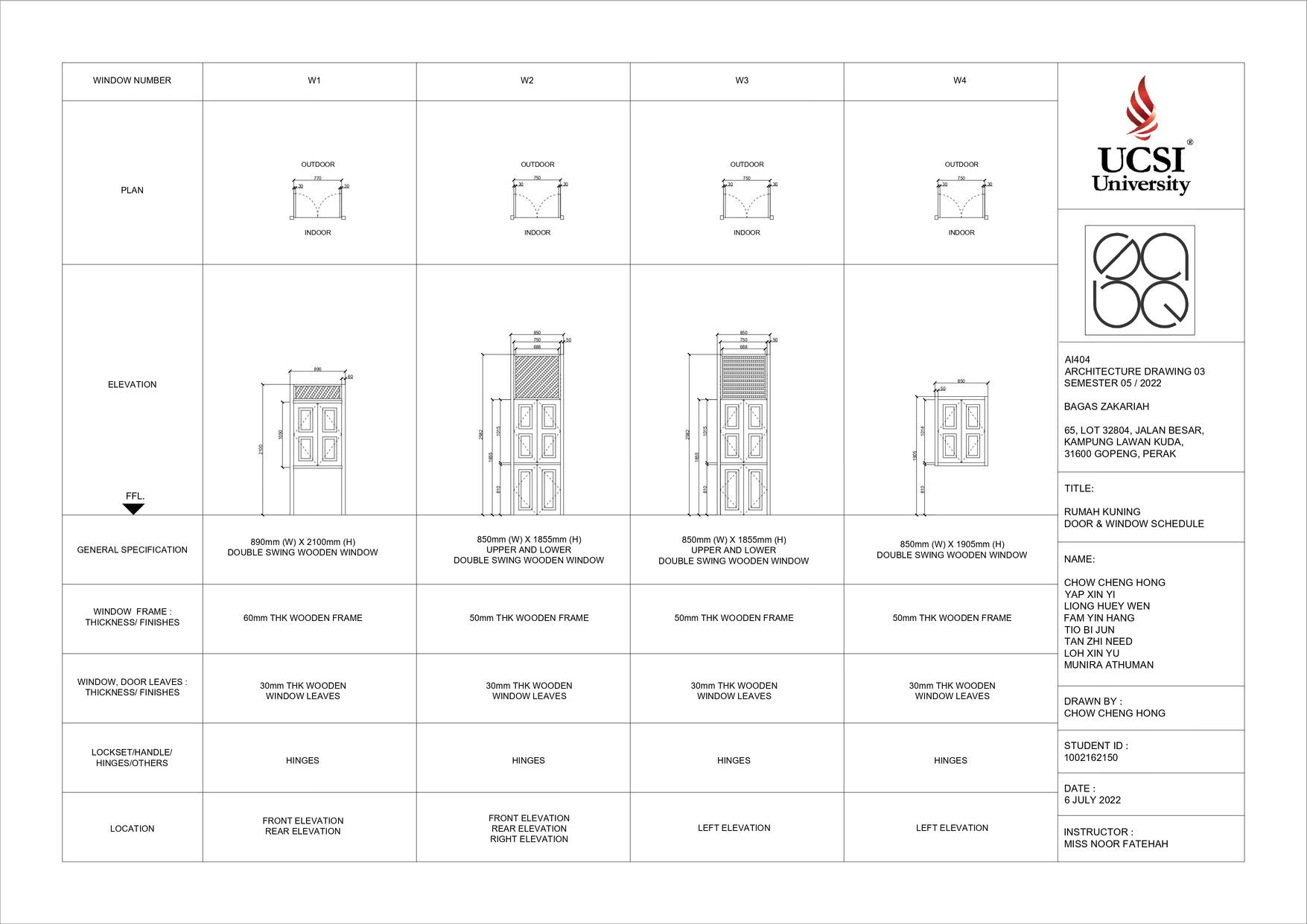
TECHNICAL DRAWING : WINDOW AND DOOR SCHEDULE 1 18
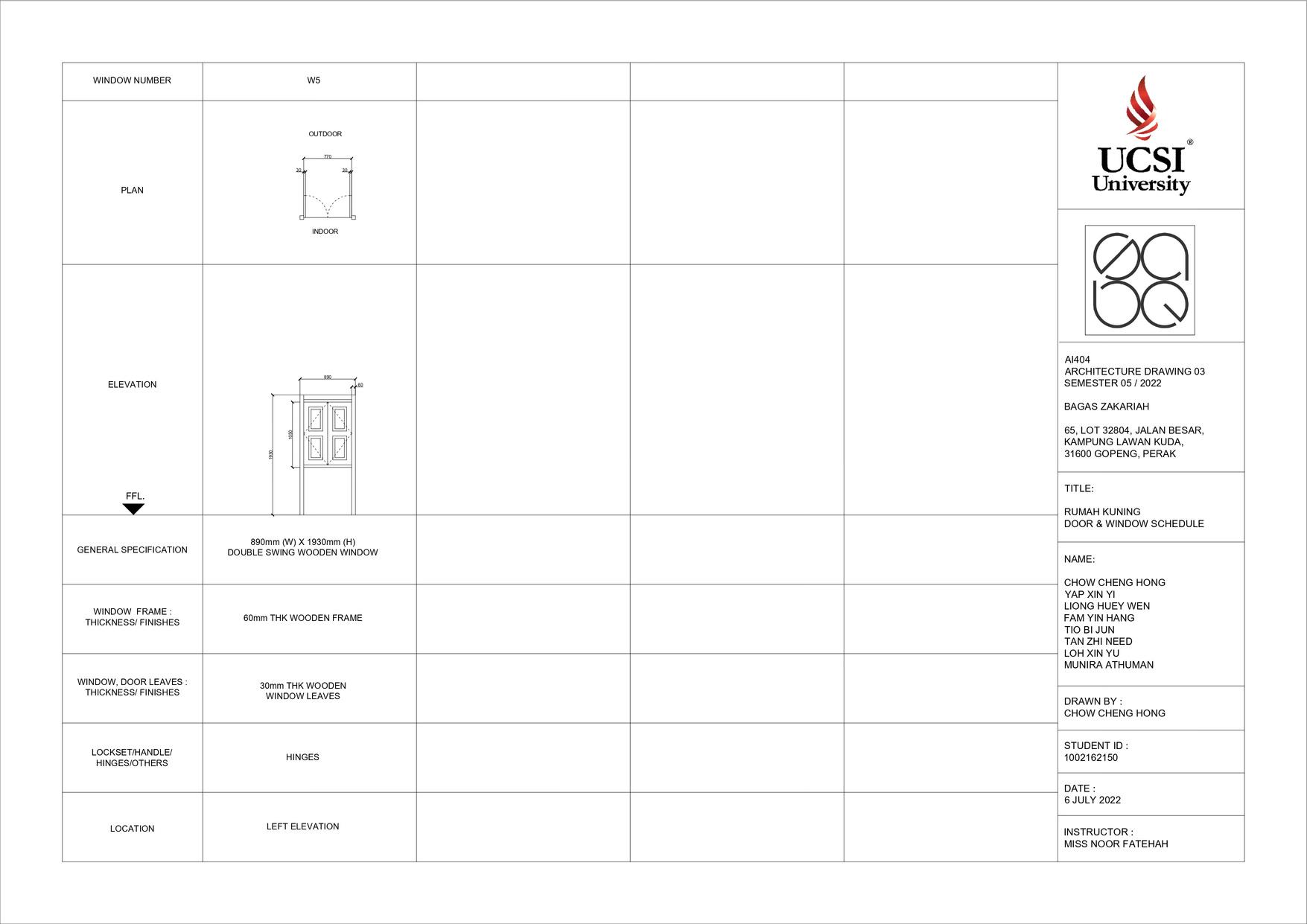
TECHNICAL DRAWING : WINDOW AND DOOR SCHEDULE 2 19
TECHNICAL DRAWING : WINDOW AND DOOR SCHEDULE 3

20
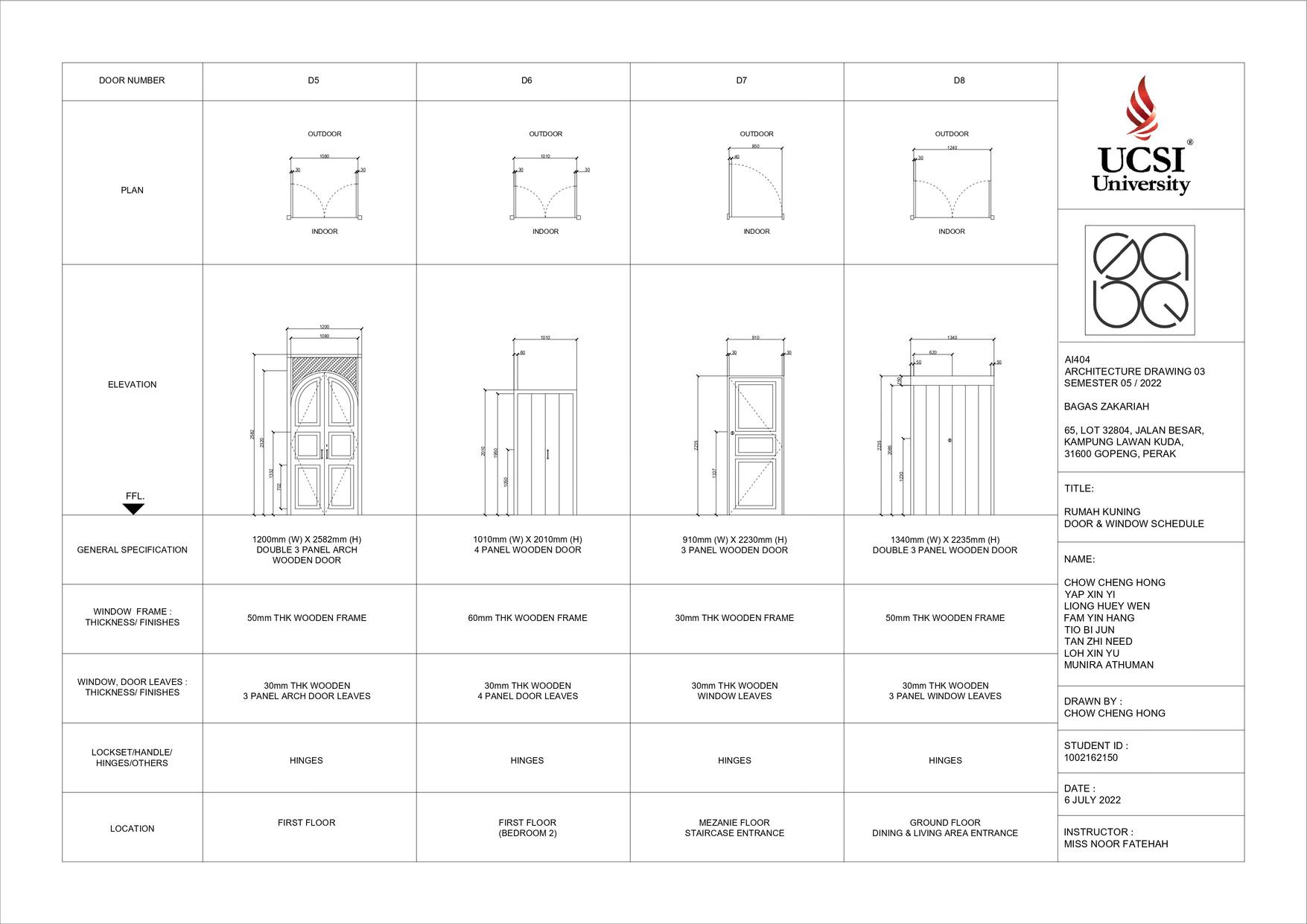
TECHNICAL DRAWING : WINDOW AND DOOR SCHEDULE 4 21
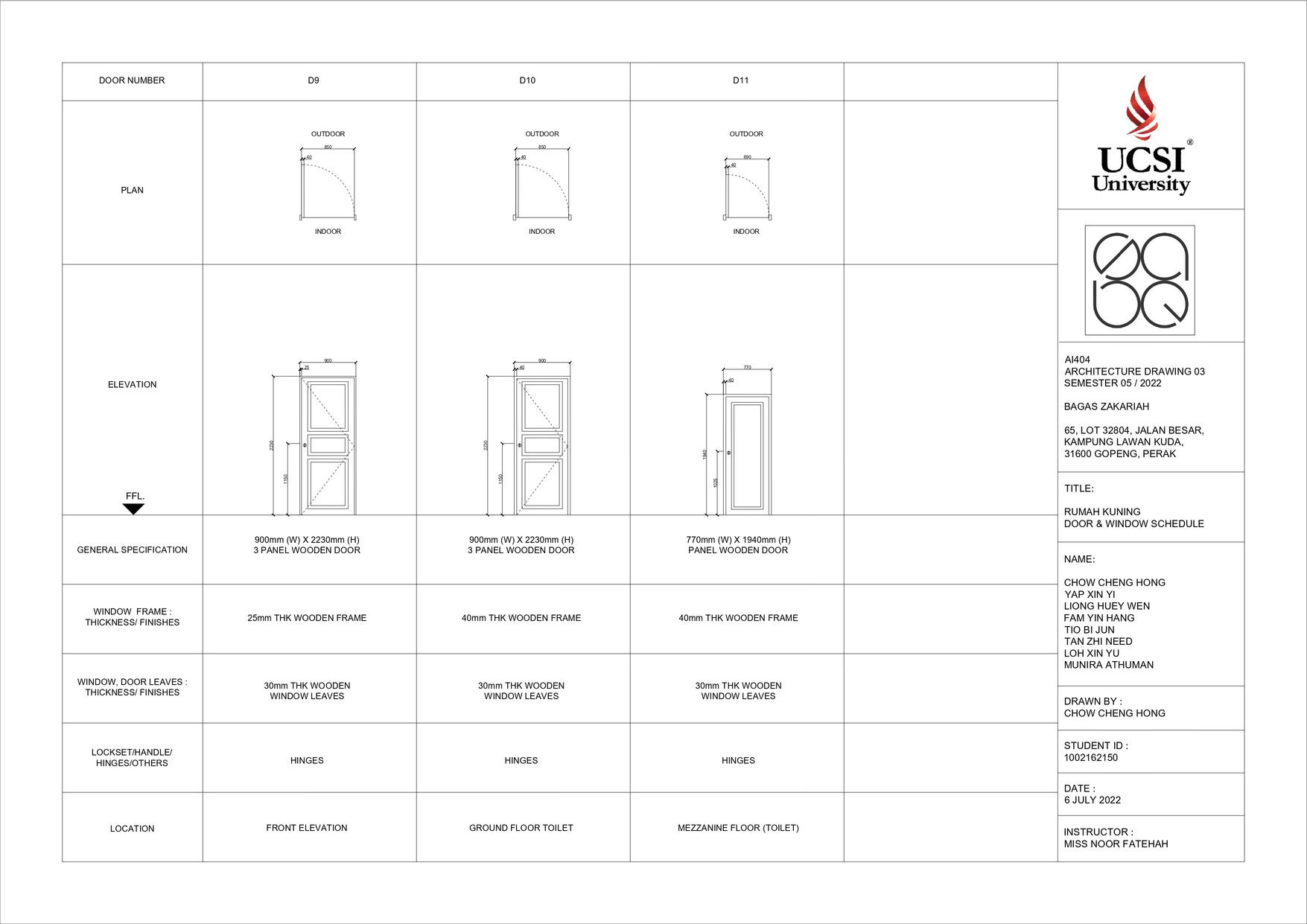
TECHNICAL DRAWING
SCHEDULE 5 22
: WINDOW AND DOOR
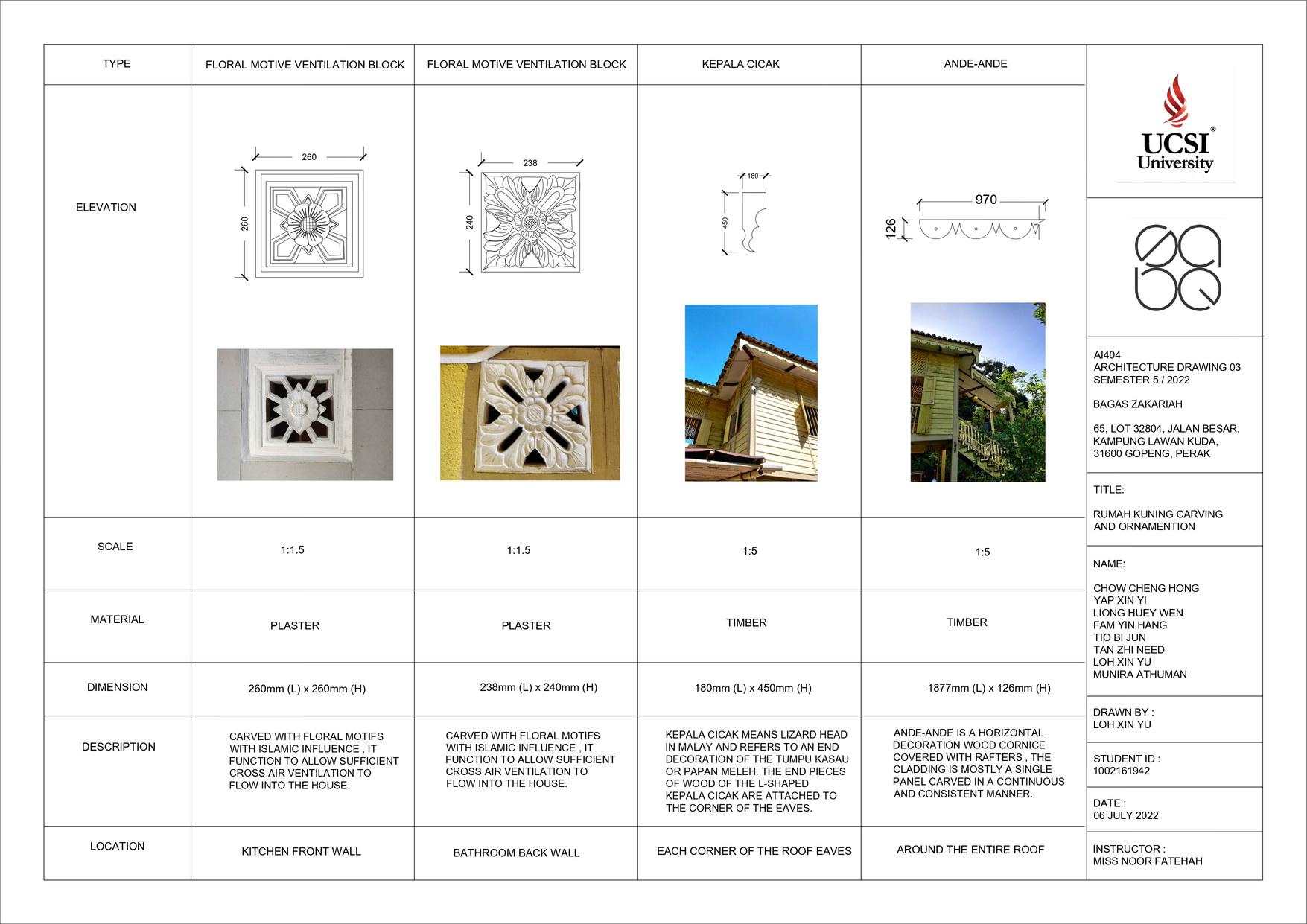
TECHNICAL DRAWING : CARVING & ORNAMENTATION 1 23

TECHNICAL DRAWING : CARVING & ORNAMENTATION 2 24

TECHNICAL DRAWING : EXPLODED AXONOMETRIC 25
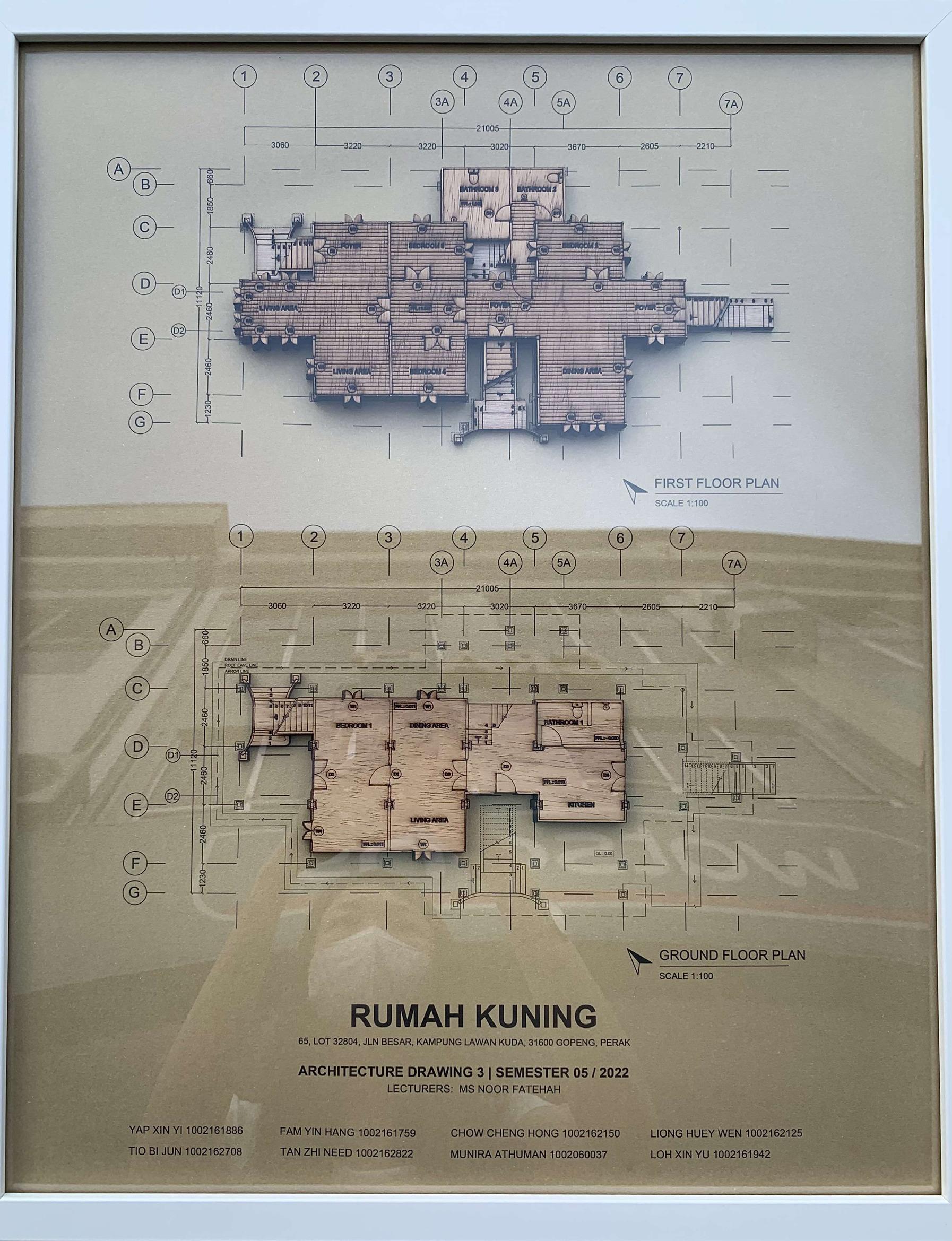
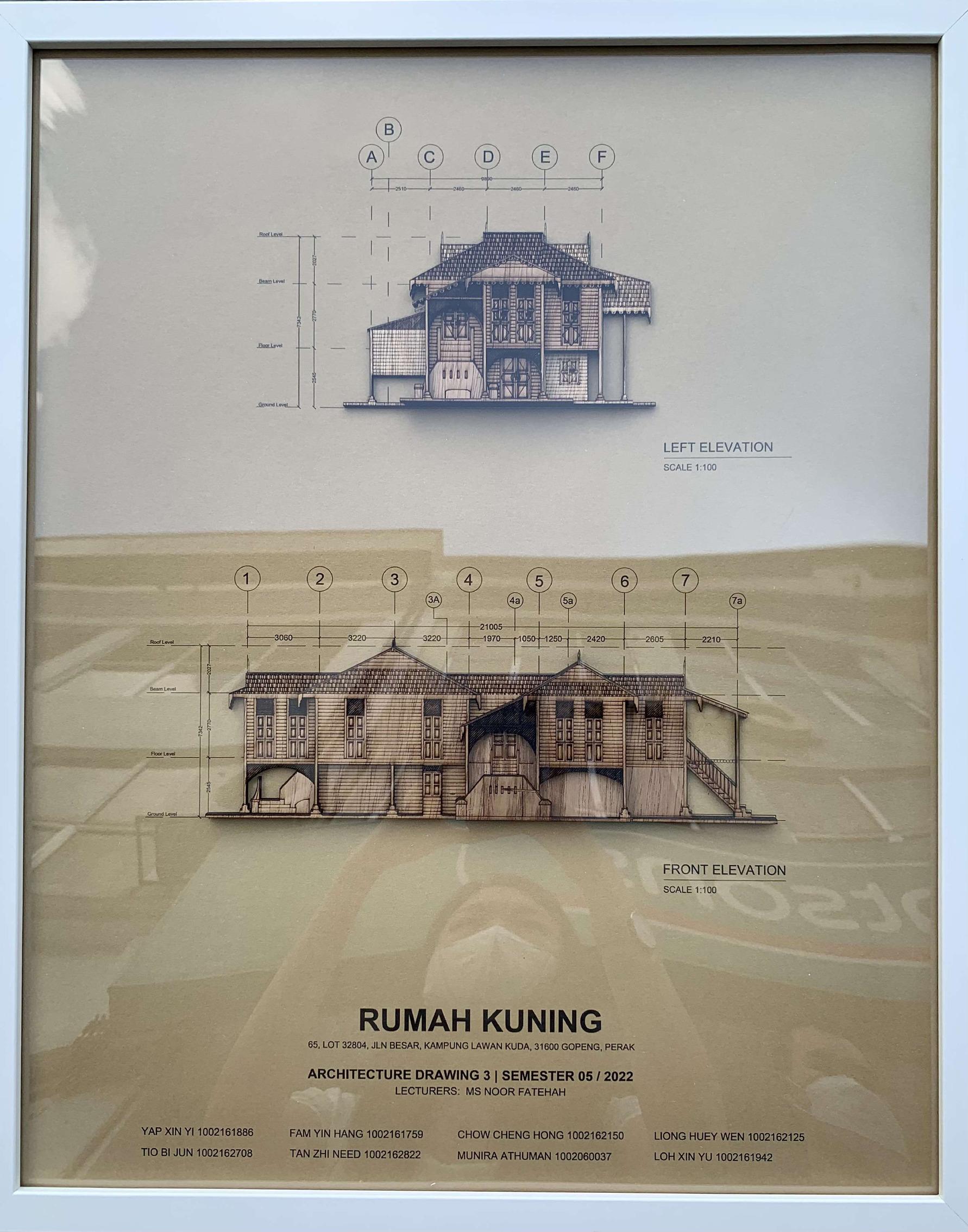
LASERCUT MODEL : GROUP LASERCUT 26
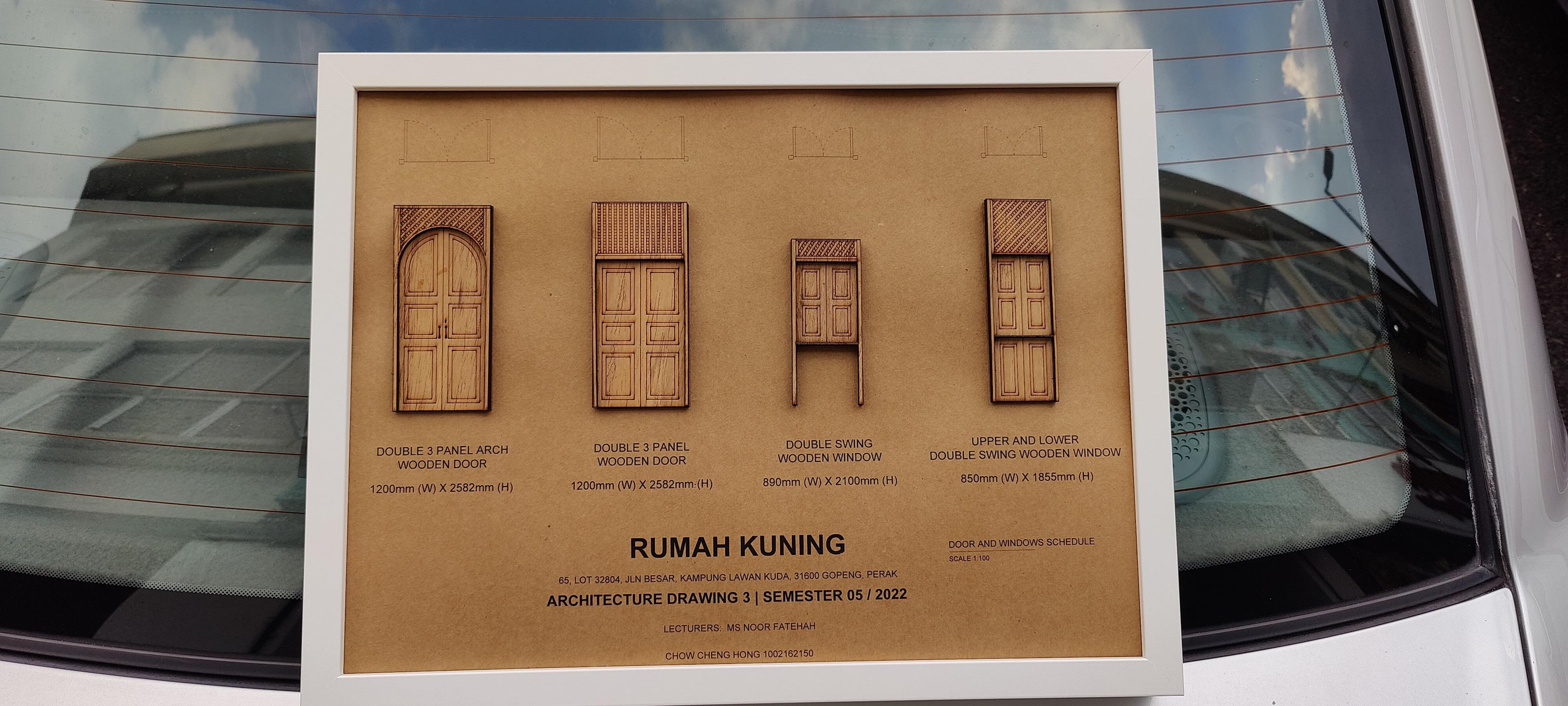
STUDIO INTERGRATION
CHOW CHENG HONG 1002162150
KEY PLAN
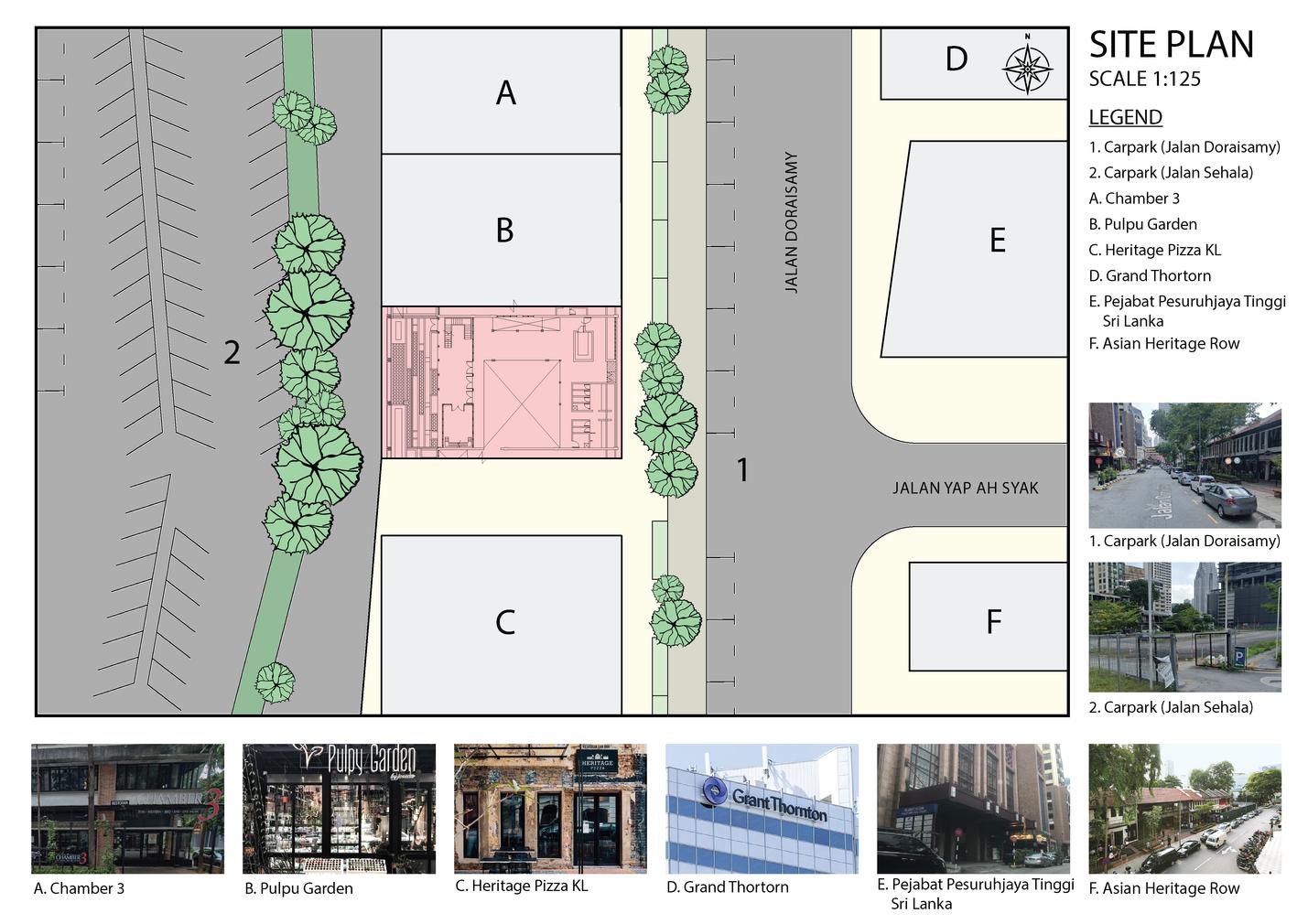
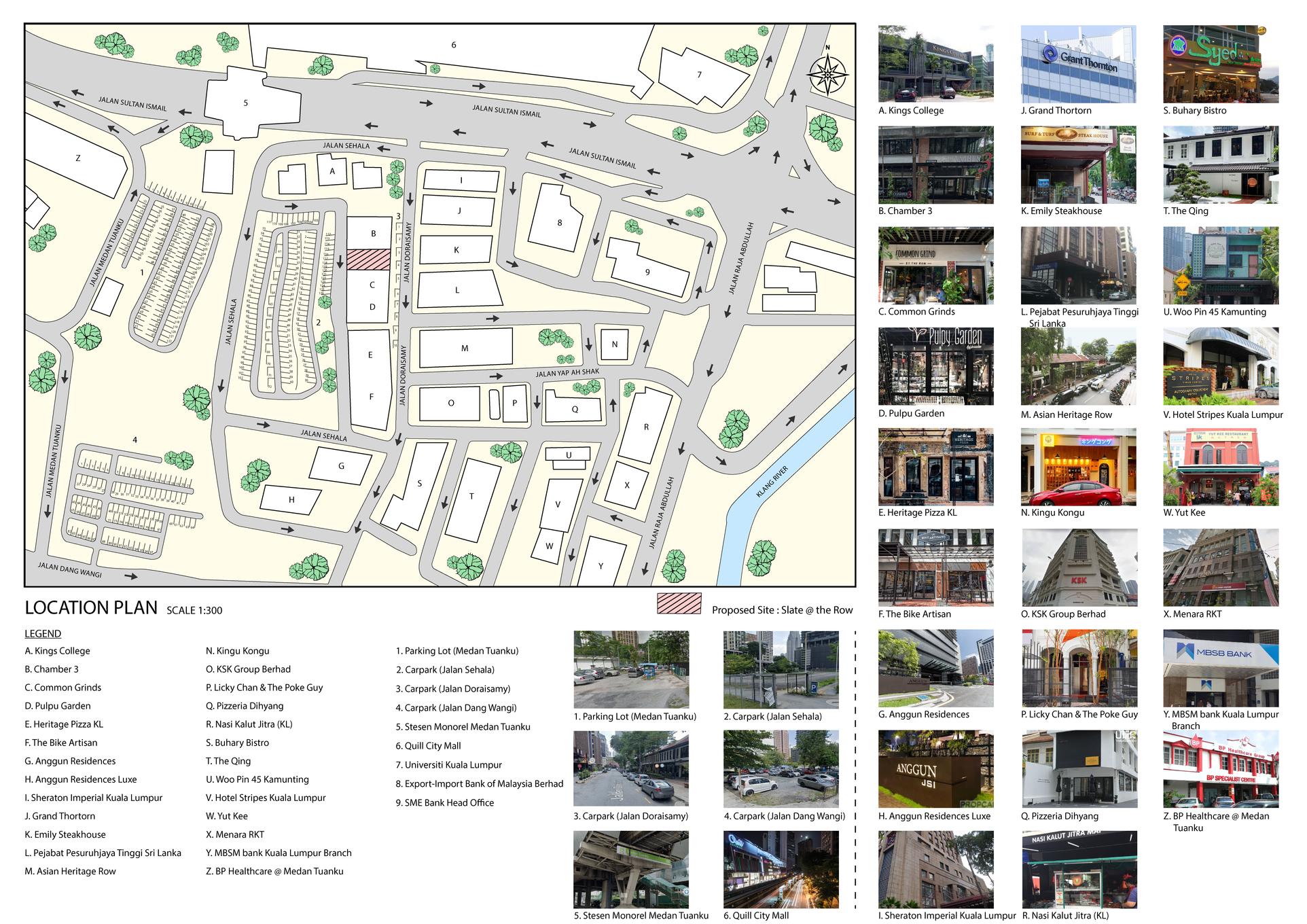
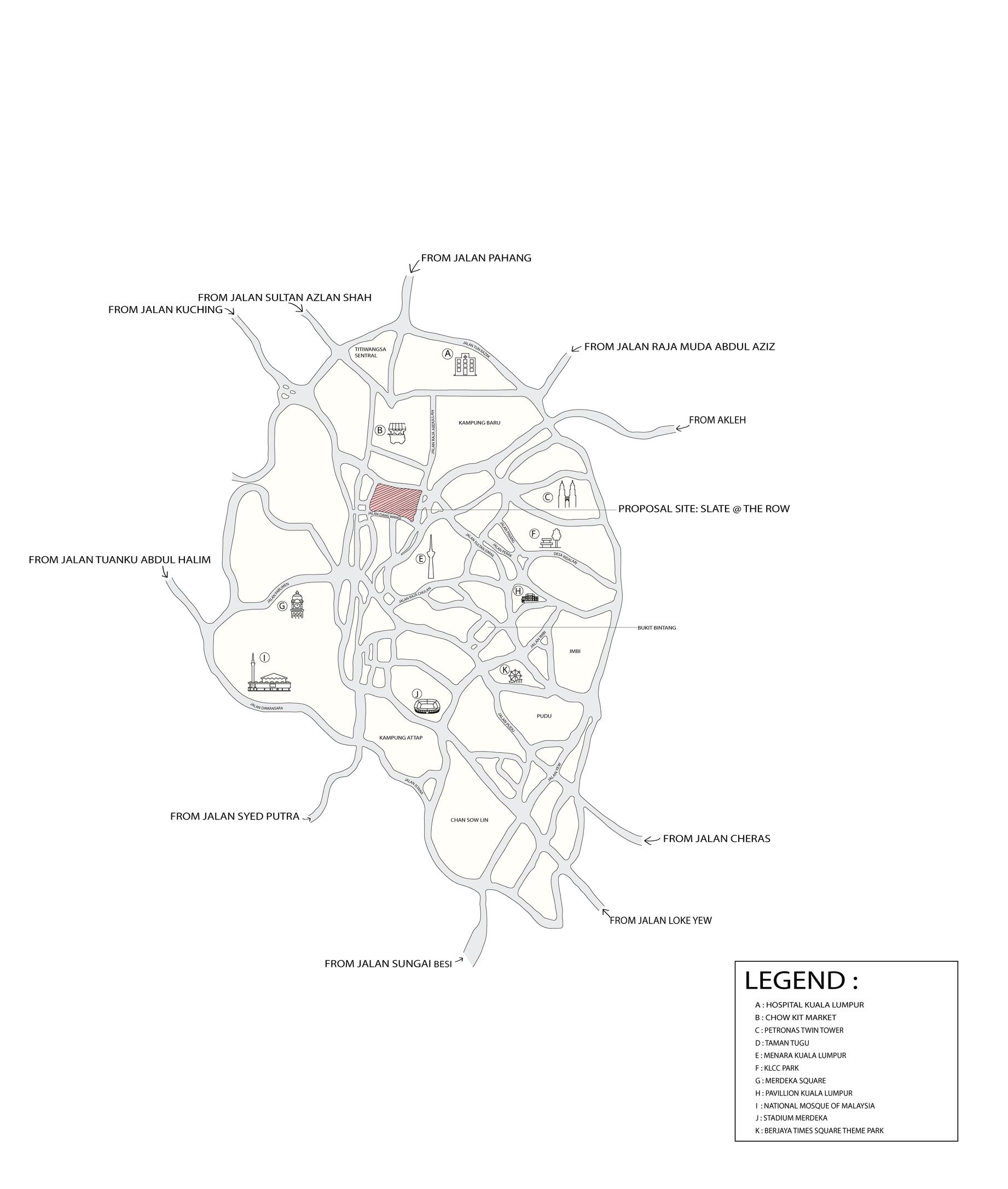
STUDIO INTERGRATE : KEY PLAN , LOCATION PLAN , SITE PLAN 29
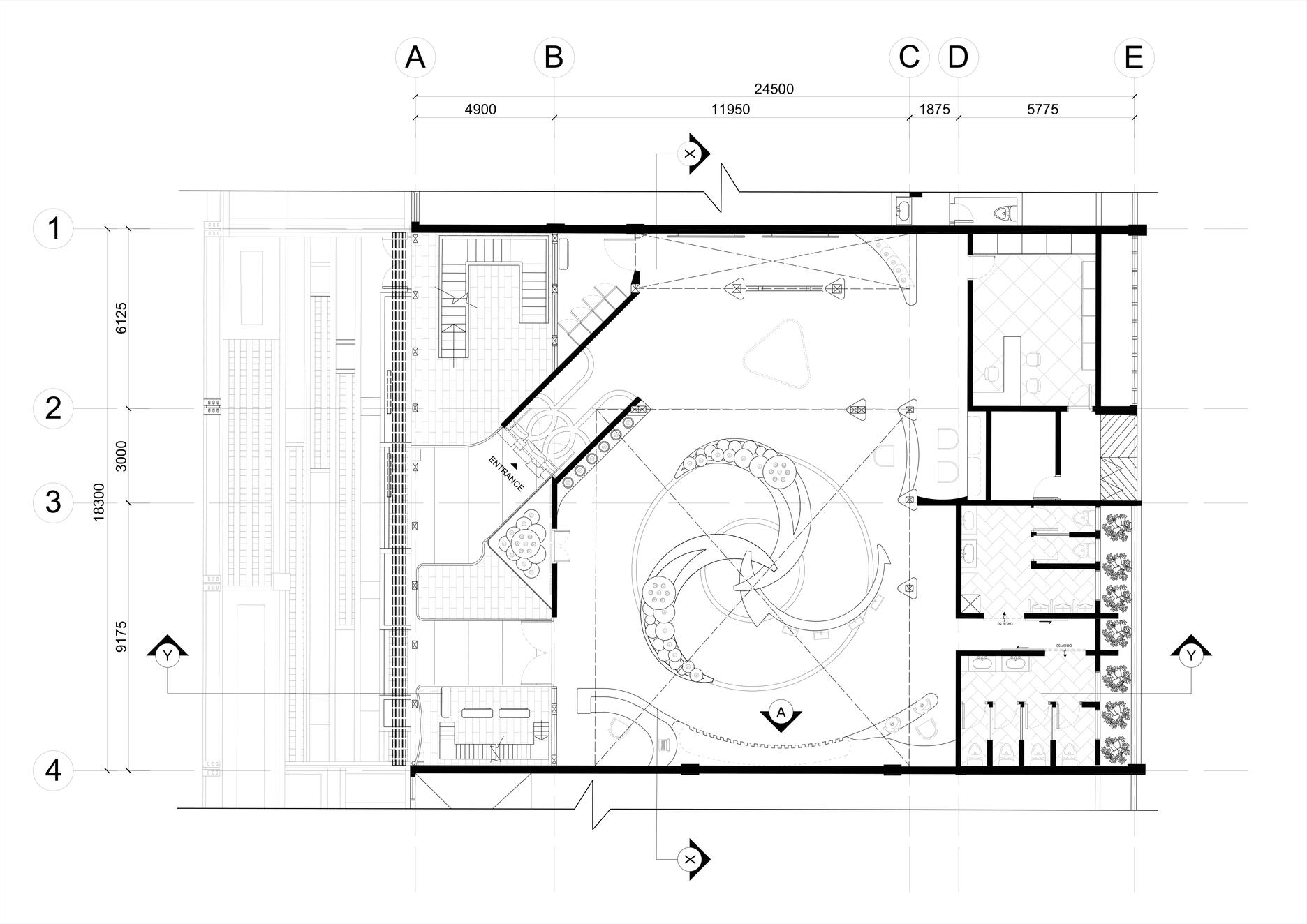
STUDIO INTERGRATE : LAYOUT PLAN 30

STUDIO INTERGRATE INTERIOR ELEVATION 31

STUDIO INTERGRATE : LAYOUT PLAN 32
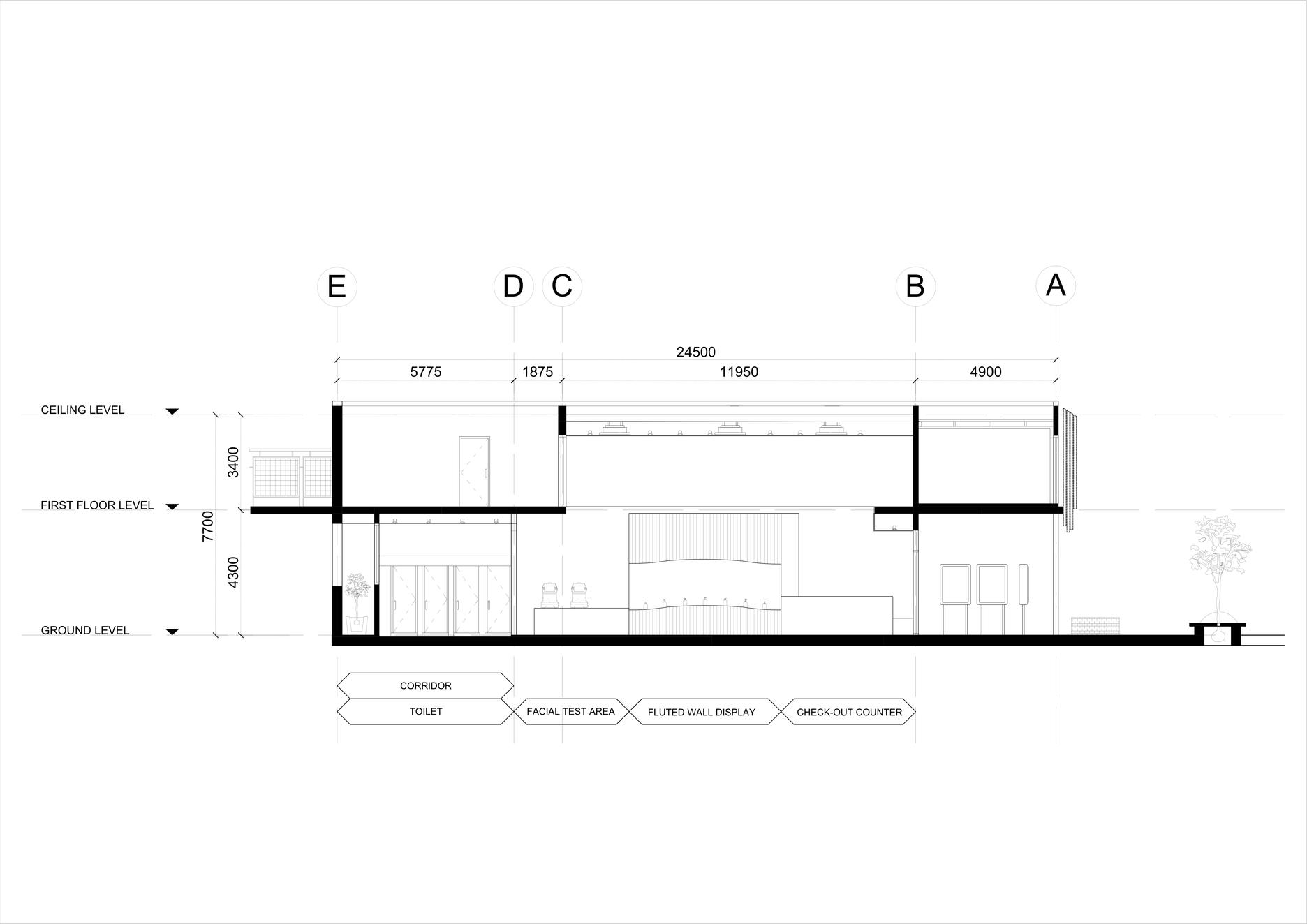
STUDIO INTERGRATE : INTERIOR ELEVATION 33
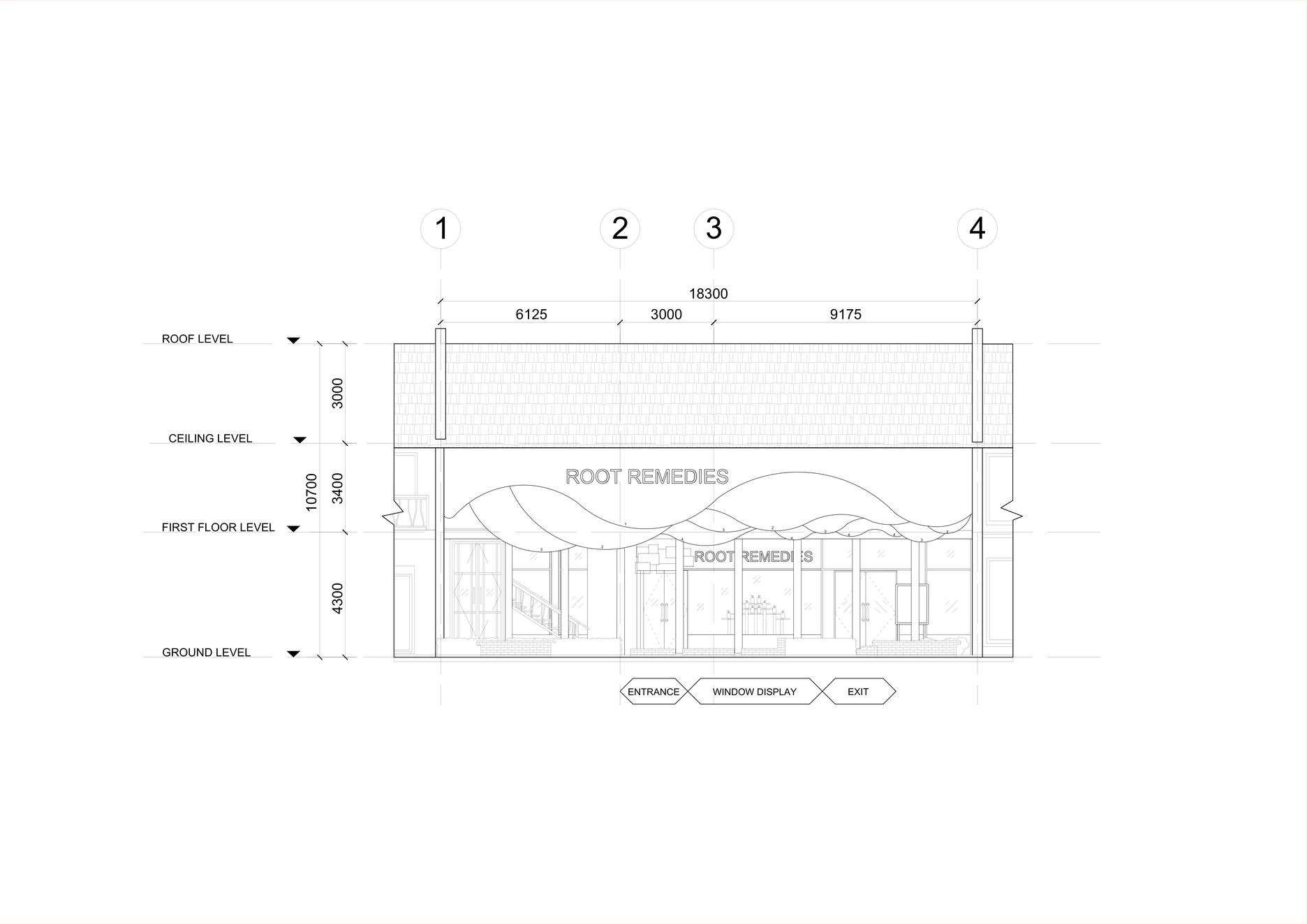
STUDIO INTERGRATE : FRONT FACADES ELEVATION 34

STUDIO INTERGRATE : SECTION X-X 35

STUDIO INTERGRATE : SECTION Y-Y 36
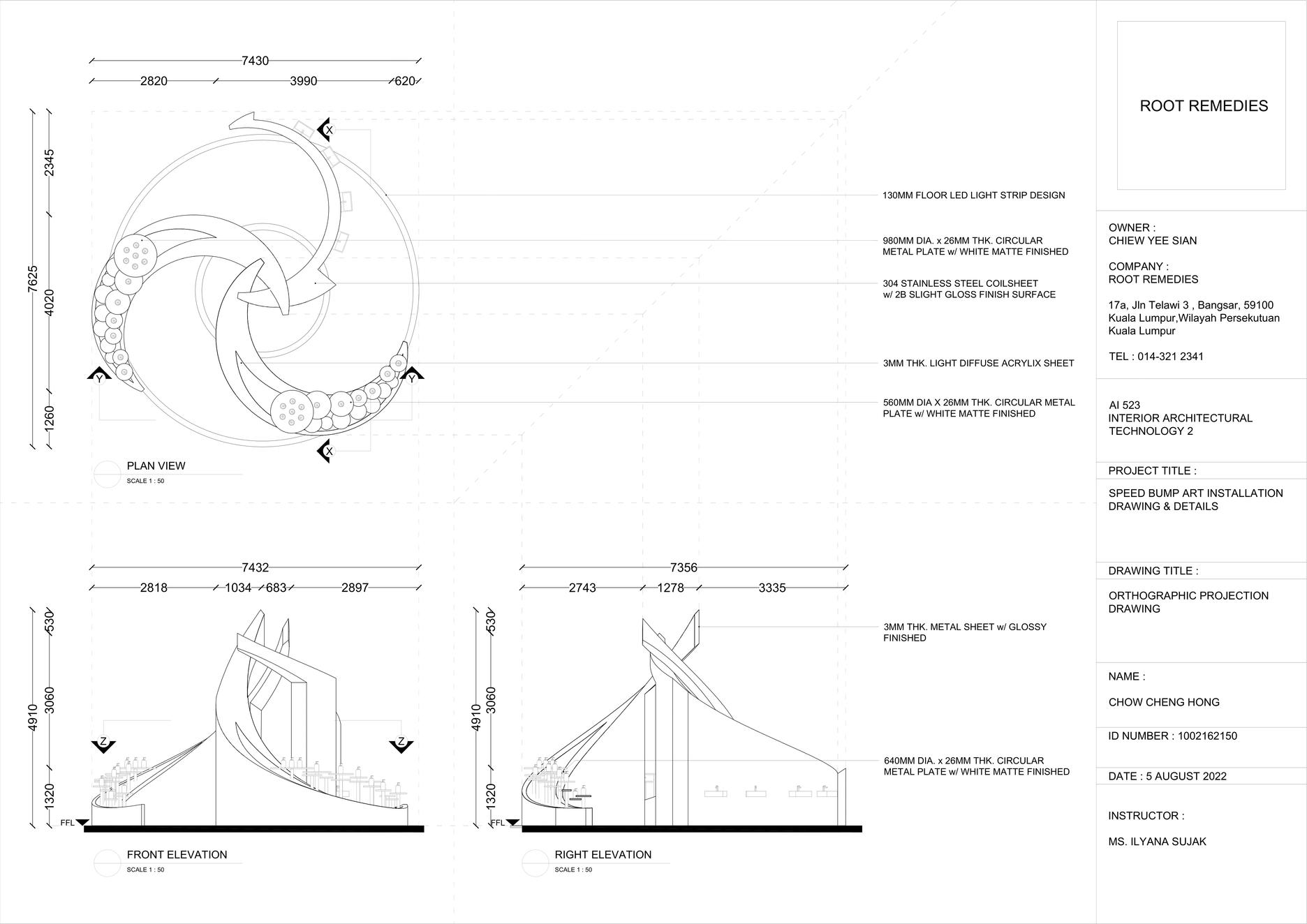
STUDIO INTERGRATE : SPEED BUMP ORTHOGRAPHIC PROJECTION DRAWING 37
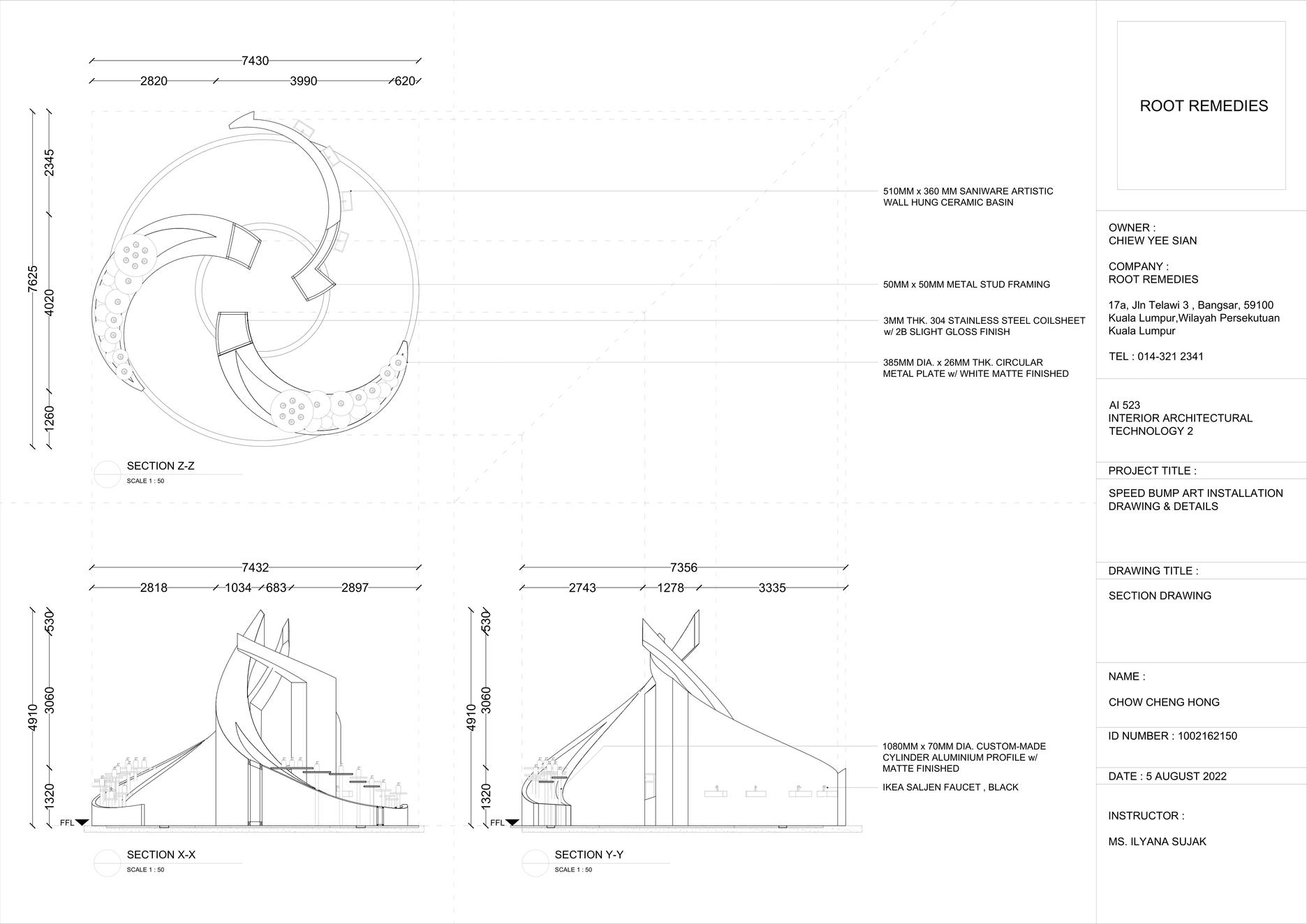
STUDIO INTERGRATE : SPEED BUMP SECTION DRAWING 38
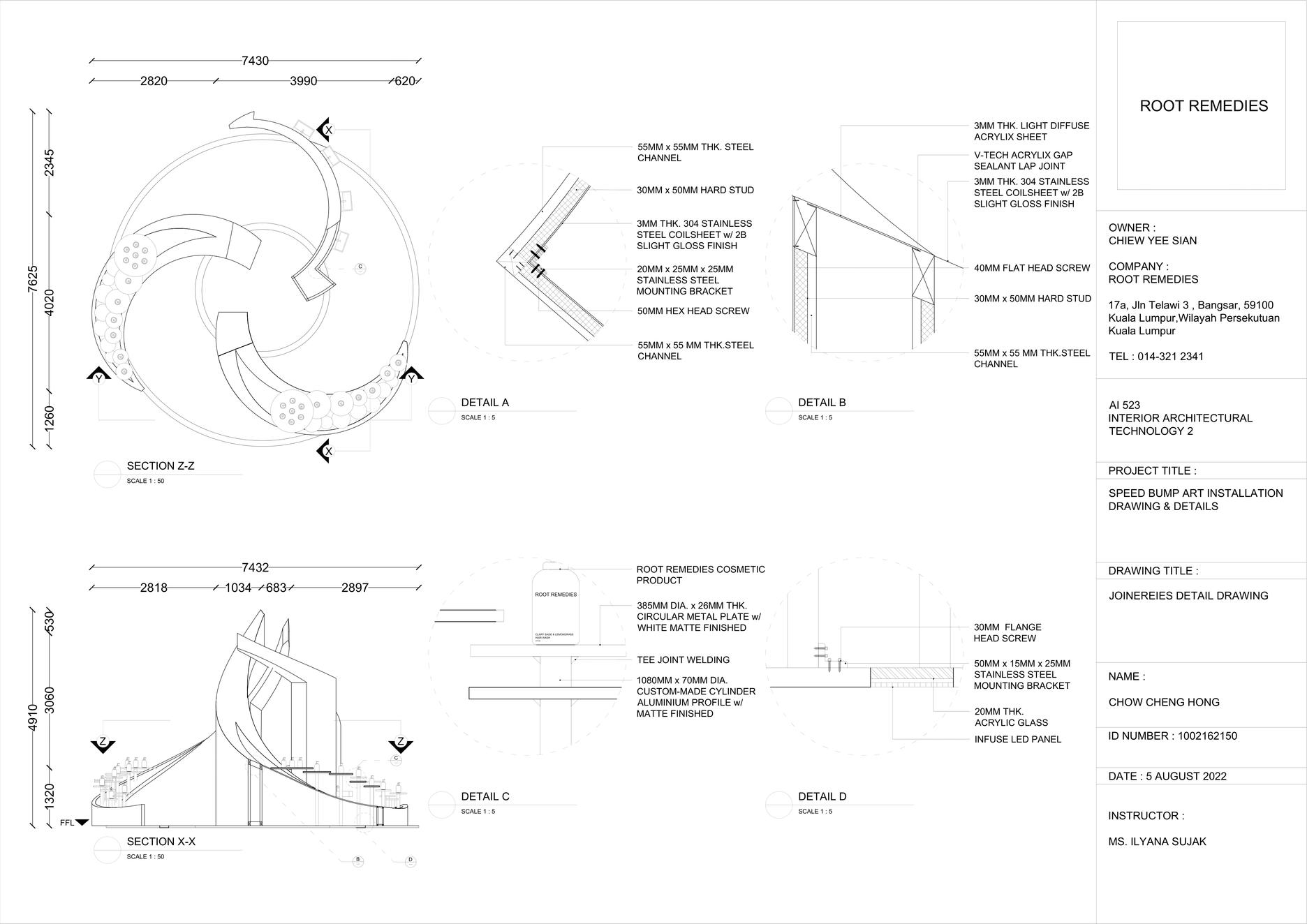
STUDIO INTERGRATE : SPEED BUMP SPECIFICATIONS AND DETAILS 39




































