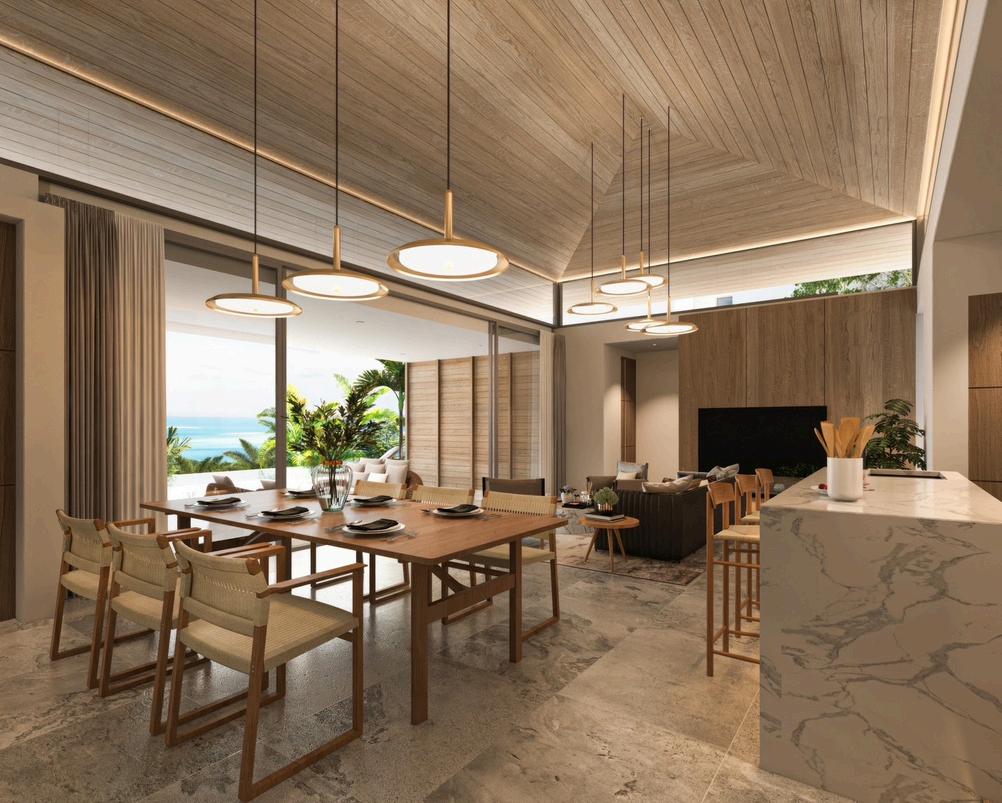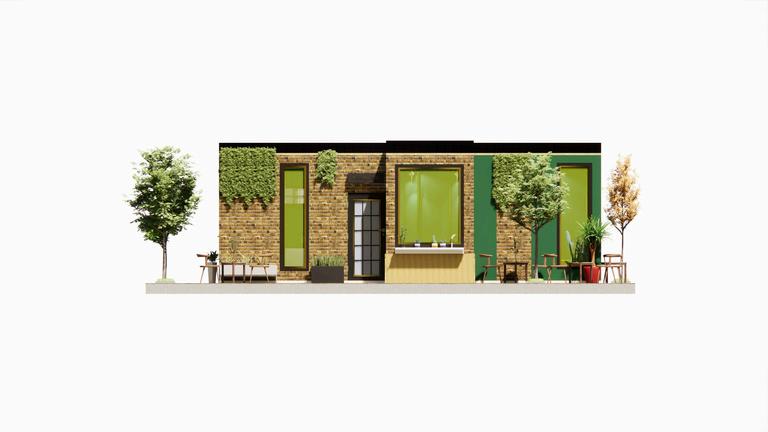PORTFOLIO
CHONTICHA WONGWEAN- DESIGN DRAWING




CHONTICHA WONGWEAN- DESIGN DRAWING



Design Drawing/Draftsman/Interior
Chaiyot (nai bann) 4093 rd Rama 4, Kluaynam Thai, Phra Khanong Subdistrict, Khlong Toei, Bangkok 10110 0611655431

chonticha1818i@gmail.com
Hello, my name is Chonticha Wongwean I consider myself a responsible and orderly person I am a hard-working yet laid back individual who enjoys meeting new people to learn new skills I progress through a lift I have worked in many different areas that have only added to my skill sets, from speed to problem-solving under pressure. In all my jobs I have had to deal with the public in a calm and professional manner and can stay calm under pressure.
2022-2023
Intership
Podium Home Center co.ltd
Up 3D in the sketch up program according to the assigned work page Design the placement of kitchen cabinets and wardrobes to match the space to be placed
Prepare 2–3 presentations for customers to choose one to like most Adjust according to customer’s suggestion Make a 3D presentation and render an image
Send a mentor to estimate the construction price and send the design and the installation price to the customer
2024
Design Drawing
Socon Corporation ,Ltd
Adjust the 3D of the luxury villas according to the client’s recommendation.
Coordinate with the project team to provide a design that meets the customer's needs
Attend the meeting and prepare a progress report for the supervisor
Adjust the architectural construction as recommended by the architects
Prepare a complete design for sale in 3d format, virtual image and architectural design.
Name / Company
Podium Home Center co.ltd
Phone:
Email :
020-206458
info@podium co th
Name / Company
Socon Corporation .,Ltd.
Phone:
Email :
076-385637
soconcorp@gmail com
2012-2017 | Buriram Pitthayakhom high school
Chineses program
Grade 10-12
2019-2017 | Buriram Rajaphat University
Bachelor of Architectural
Sketch Up AutoCad ILLUSTRATION
Photoshop
Enscape
Adobe Premiere Pro
Thai English
| Native | B1 Level

The villa's design seamlessly marries modern luxury with the natural beauty of its surroundings. Expansive living areas welcome you, adorned with contemporary furnishings and large windows framing the picturesque seaviews. Each of the four bedrooms is a haven of comfort, offering private retreats with elegant decor and en-suite bathrooms. The main idea of this project is a villas that is perfectly swallowed by the nature of the tropical landscape








































The villa's design seamlessly marries modern luxury with the natural beauty of its surroundings. Expansive living areas welcome you, adorned with contemporary furnishings and large windows framing the picturesque seaviews. Each of the four bedrooms is a haven of comfort, offering private retreats with elegant decor and en-suite bathrooms. The main idea of this project is a villas that is perfectly swallowed by the nature of the tropical landscape



GolhemTRAVERTINESERES :TR-CG011200X600MM

GolhemTRAVERTINESERES :TR-CG011200X600MM THCKNESS30mm เวนรอง10mm
ชนวาง:ไมHMRหนา18mmปดผวดวยลามเนต รนLEGNORAWHIPSTEROAKรหสDWE9021LยหอEDL
ตดตงซอนไฟLEDSTRIPLIGHT 24V3000KIP20 เปด-ปดดวยระบบMOTONSENSOR
ตดตงซอนไฟLEDSTRPLGHT 24V3000KIP20 เปด-ปดดวยระบบMOTIONSENSOR


Elevation 1



THE LOFT GREEN CAFE
Asleek,stylishbutrelaxingcoffeeshopfeaturingplentyofwork spaceforstudentstocomework,hangoutwithfriendsorjustrelax withtheirfavoritedrinkorpasty.
Itisatinycafe'designedbycombiningluxuryandclassic.The interiorisdecoratedwithluxuriousfurnitureandlambs.thewall usegreentonestofeelfreshandclosetonatureforamorerelaxed feel.Suitableforworkvacationsaswell. Elevation 2

Function
-Counter
-Sitting area
-Toilet 1
-Toilet 2












THANK YOU
