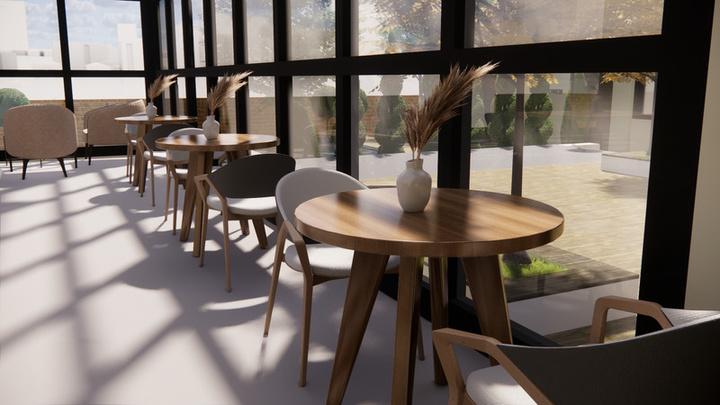
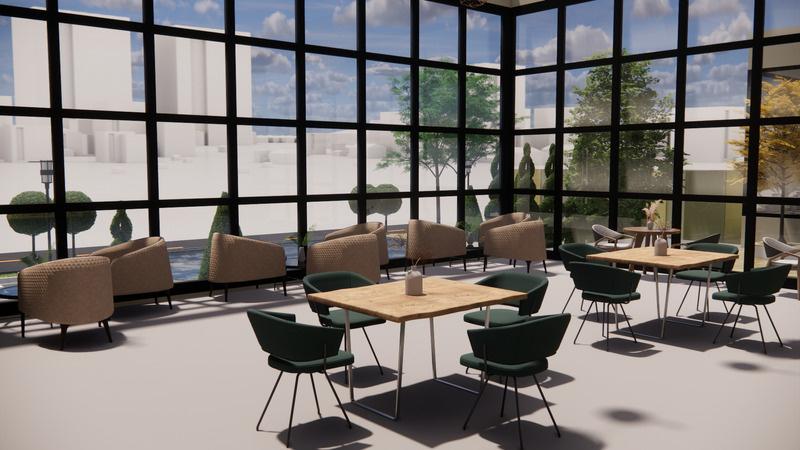
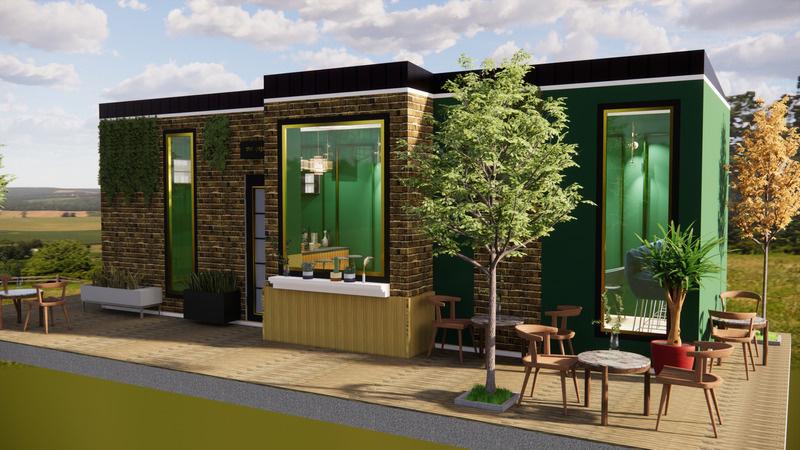

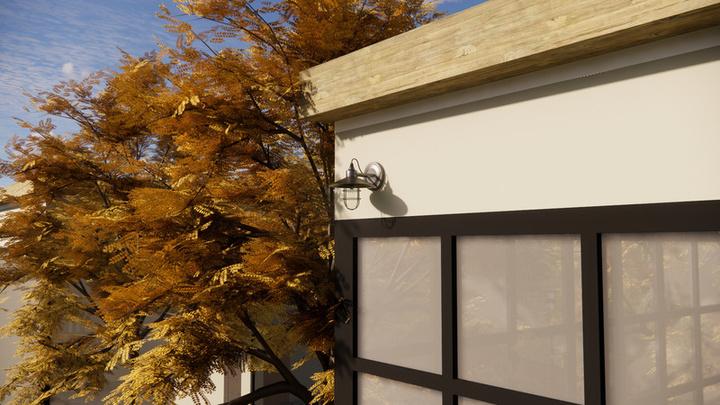
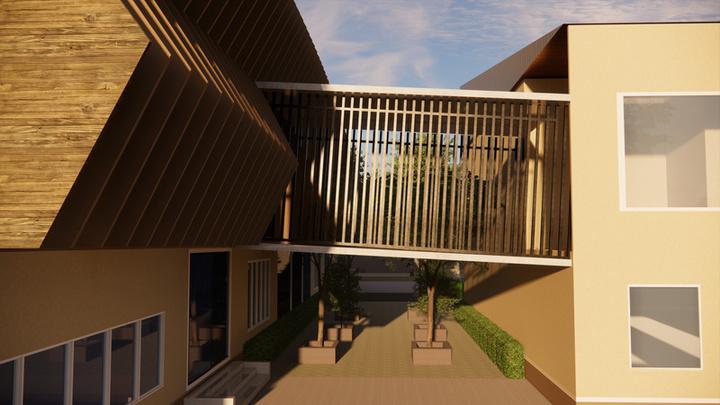
Portfolio A R C H I T E C T U R E 2019 2022
R E S U M E A R C H T E C T U R A L A R C H I T E C T U R A L T E C H N O L O G Y
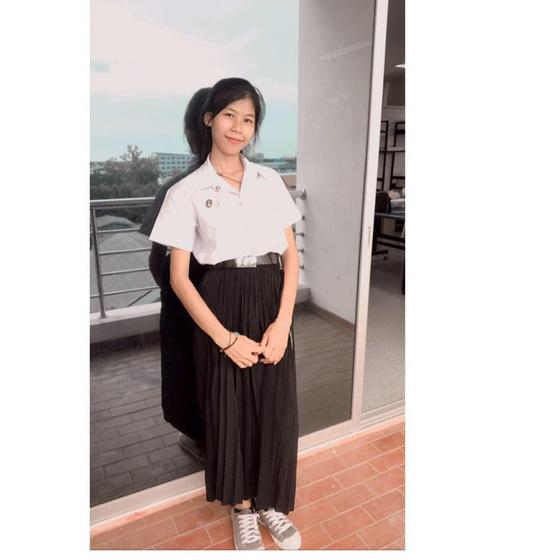




SKETCHUP2021 AUTOCAD2019 ILLUSTRATION PHOTOSHOP ENSCAPE ADOBEPRIMIRER 620112555007@bruacth +66611655431 38ThungPhoRd,NaiMueang Sub DistrictSurin District,Surin 32000 CHONTICHA WONGWEAN ContactMe Education Experience HOBBIES SLanguage kills PROFILE NAME :CHONTICHAWONGWEAN NICKNAME:POP BIRTHDAY :18MARCH1997 NATIONNALITY:THAI ArchitecturalTechnology1 4year BuriramRajaphatUniversity Created3Dmodels,renderingsand Videoanimations ModelMaking Grade10 12ChineseProgramBuriram PitthayakhomHighSchool Listeningtomusic DrawingandSketching ReadingBooks English Mandarin Present-2019 2017-2012 pirate18ii Travelling Thai
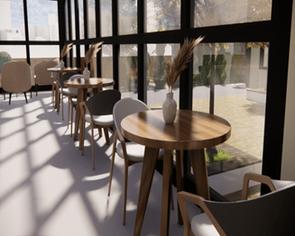
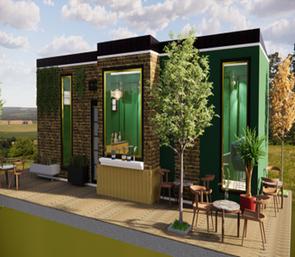
CONTENTS ARCHITECTURAL DESIGN 02 01 SKETCH DESIGN CLUB HOUSE TINY CAFÉ CO WORKING SPEACE LAUNDRY
MODEL MAKING
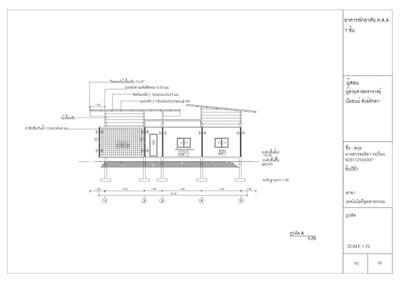
PARIS
OLD

03
MINI JAPAN HOUSE 04 CONSTRUCTION DRAWING FIRST FLOOR OF BUILDING MINI HOUSE NONG MUANG
HOUSE
ARCHITECTURAL DESIGN
PROJECT DESIGN
PROJECT: CLUB HOUSE
CONCEPT
This project is served as a functional building for a private housing project which consists of a small fitness, co-working space, office , sauna, swimming pool , game room , storage , and exterior areas for multi purpose activities. The main idea of the project is to create the open and continuous space that can connect inside and outside.
01

PROJECT I CLUB HOUSE

Lay Out
By Chonticha
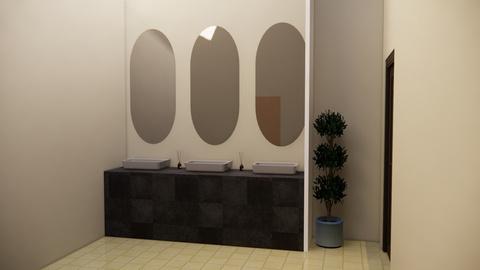
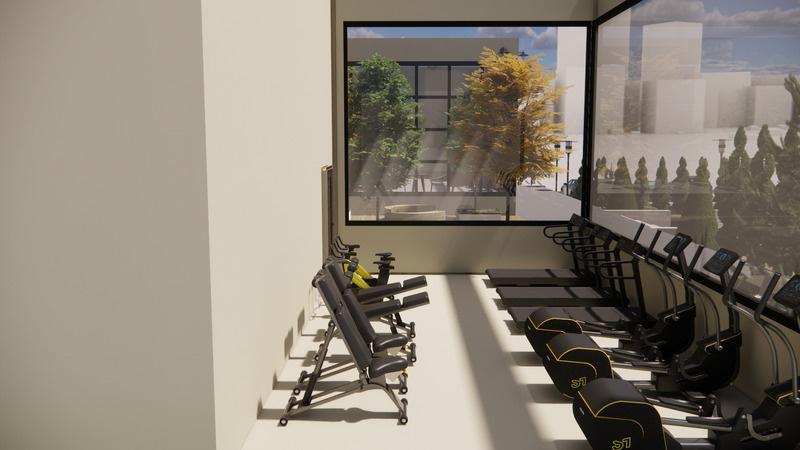
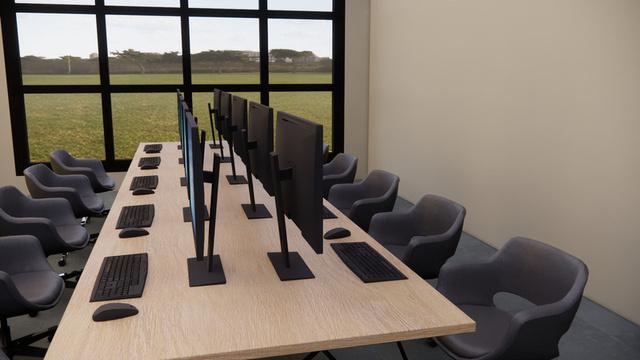

Architecture Design
Function Working Space Swimming Pool Game Room Office Sauna Fitness Parking Storage Room wc 1 wc 2 wc 3 wc 4 Locker
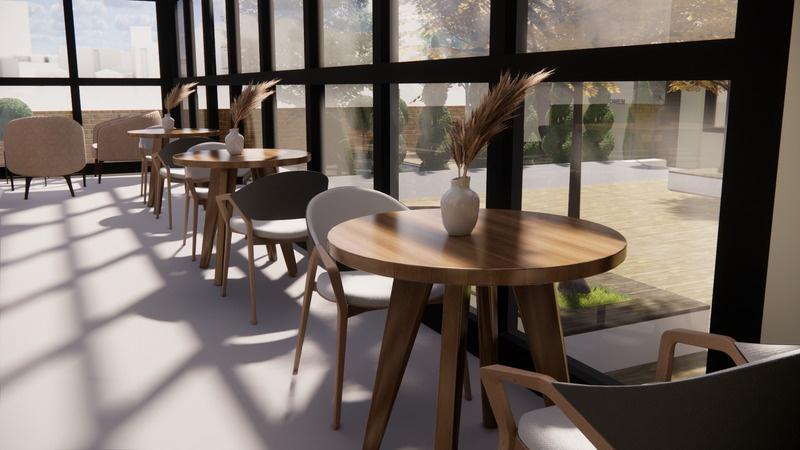
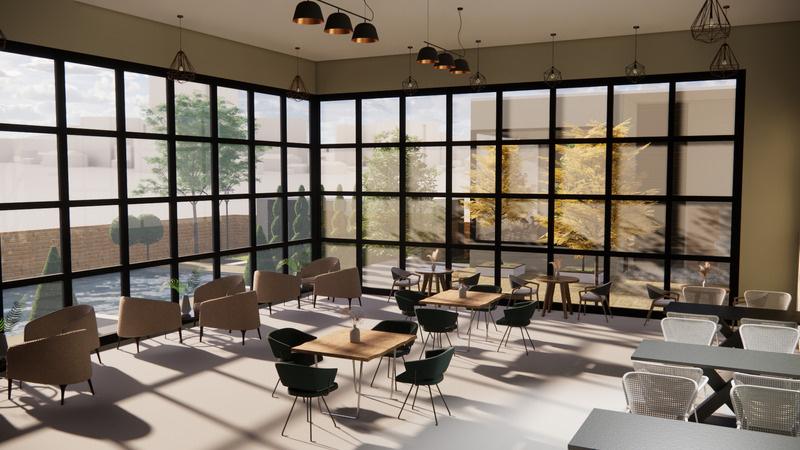


Co-Working Space SKETCHUP 2021 + ENSCAPE 3.1


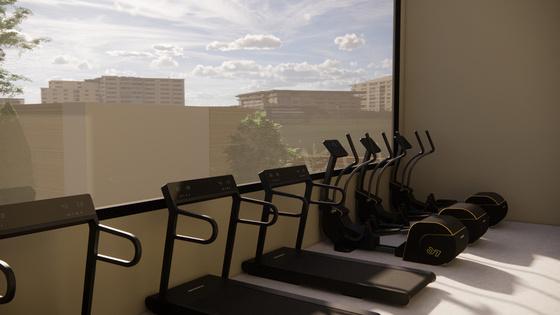

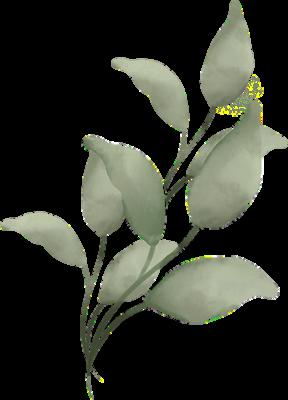
Interior Des Fitnes ClubHouse Function: Fitness Exercise Zone
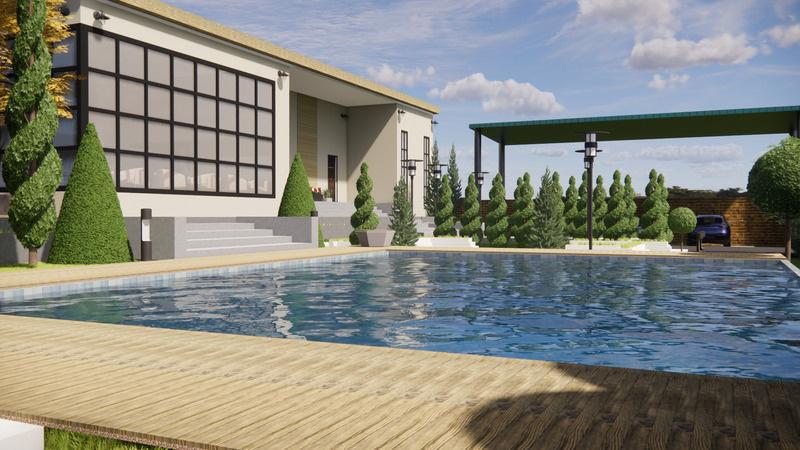

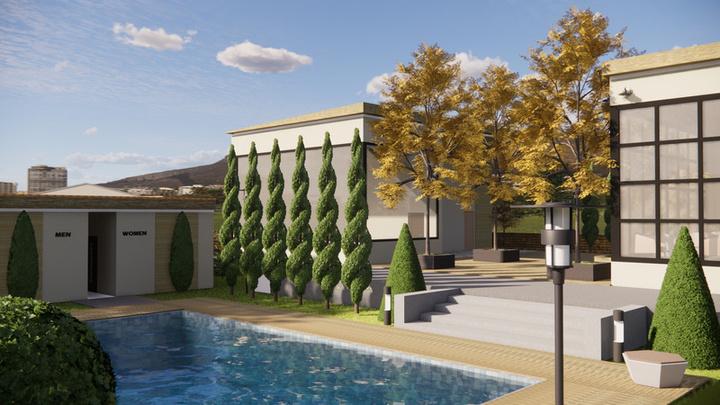
E X T E R I O R D E S I G N chonticha CLUB HOUSE Architectural Technology SKETCHUP 2021 + ENSCAPE 3.1

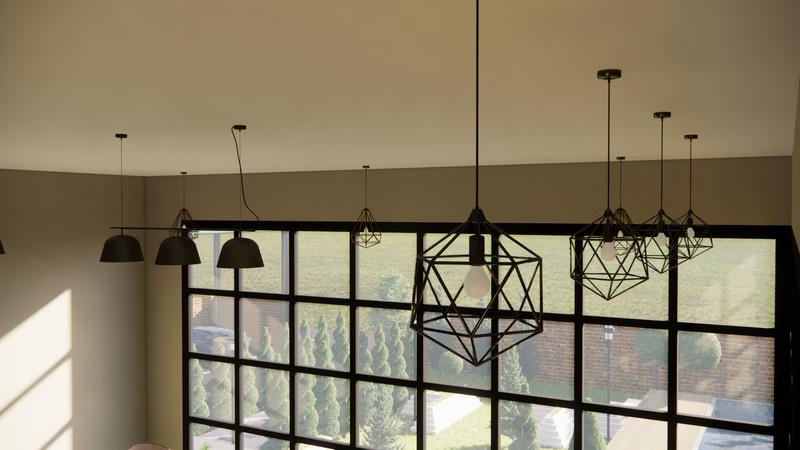
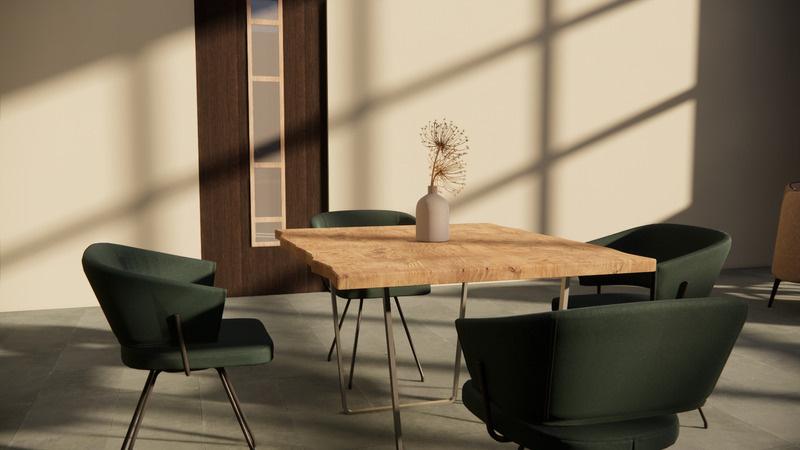
Interior Design SketchUp 2021 + Enscape 3.1


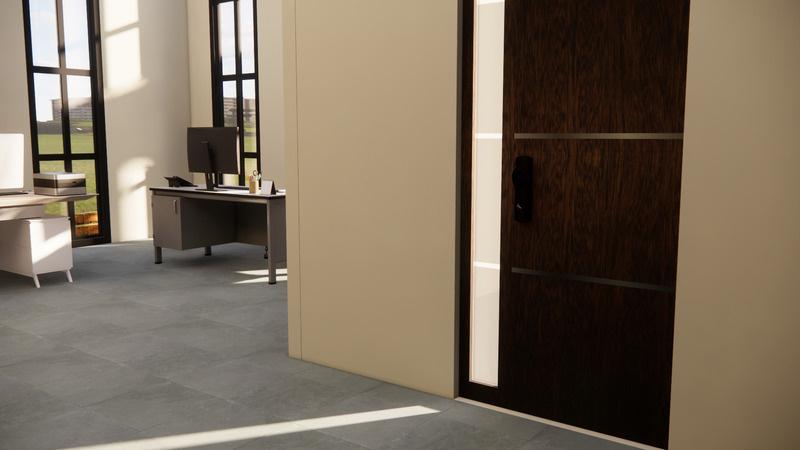

Chonticha Wongwean OFFICE S K E T C H U P 2 0 2 1 + E N S C A P E 3 . 1


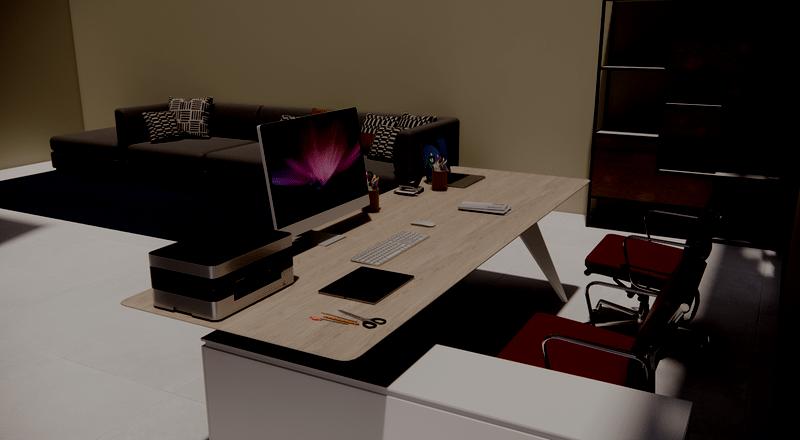
Furniture Design Architecture SketchUp 2021 + Enscape 3.1
ARCHITECTURAL DESIGN
PROJECT DESIGN
PROJECT: CO WORKING SPACE
CONCEPT
This project is to renovate from "the old building" aims to provide a space for E leaning Exchange, and is currently being developed at in Buriram Rajaphat University
The concept of this project is to creating a space for pupil's who desire a quiet space to work or just want a relaxed atmosphere to spent their free time.

PROJECT II CO WORKING SPACE
co
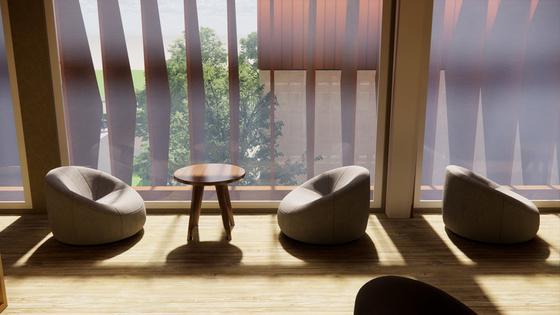
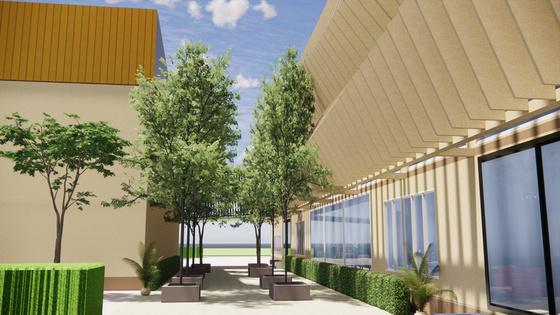
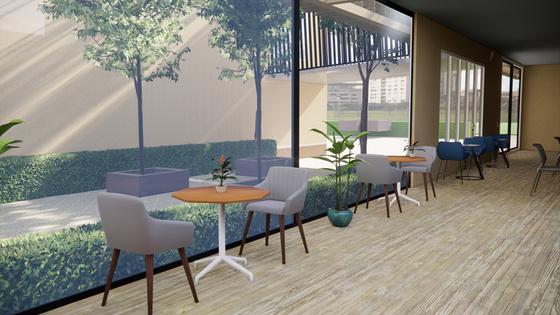
renovate the old building archtecture
working space ARCH Functions Working space Library Food park Office Storage room Parking Park Wc 1 Wc 2

WORIKNG SPACE MODERN FURNITURE SketchUp 2021 + Enscape 3.1 Architectural Technology
N T E R
O

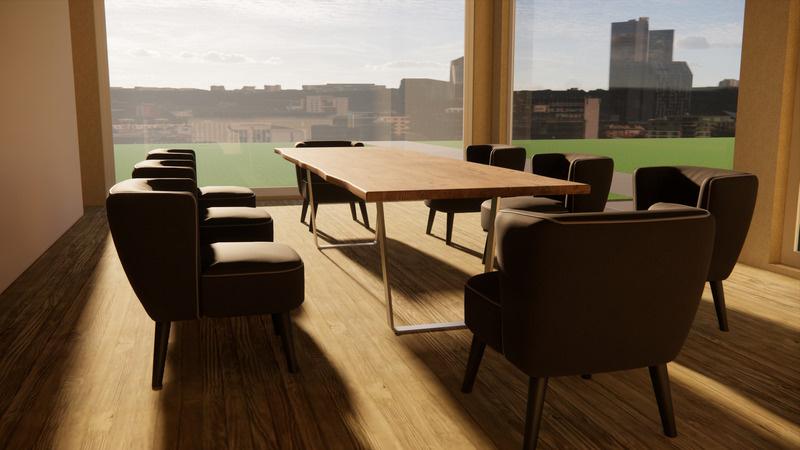

E S I G

I
I
R D
N SketchUp 2021 + Enscape 3.1

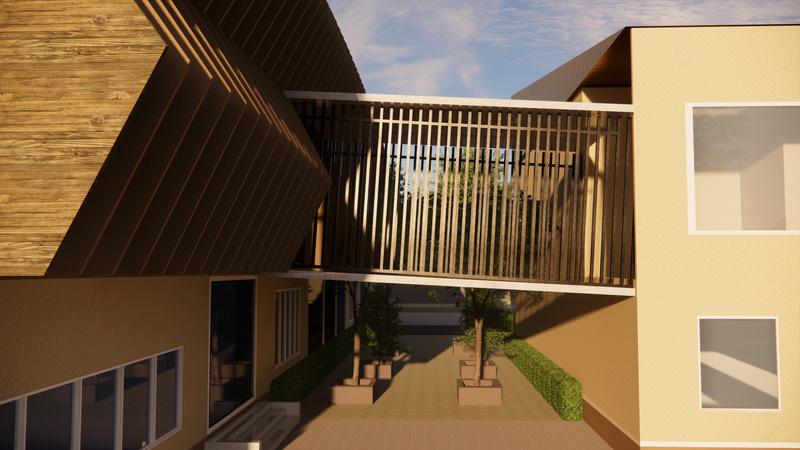

E X T E R I O R D E S I G N chonticha CO WORKING SPACE Architectural Technology SKETCHUP 2021 + ENSCAPE 3.1 SketchUp 2021 + Enscape 3.1

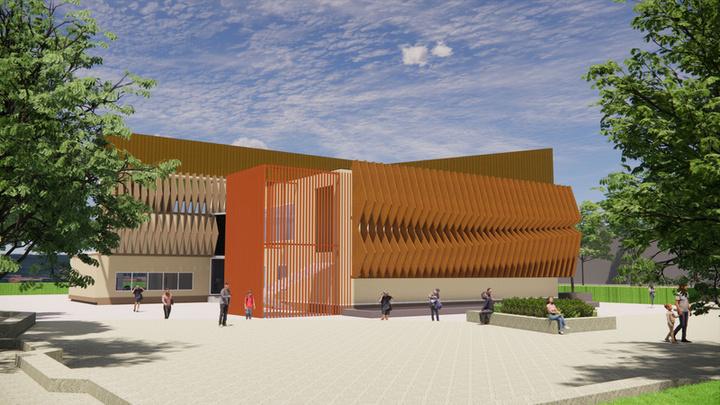


Chonticha Wongwean S K E T C H U P 2 0 2 1 + E N S C A P E 3 . 1
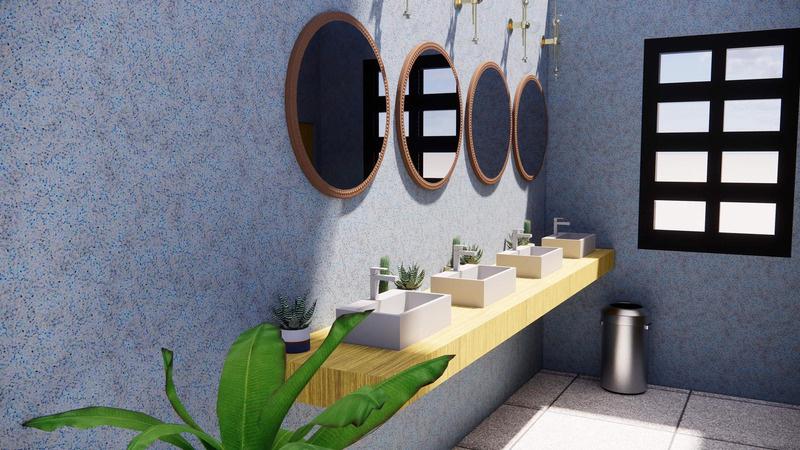

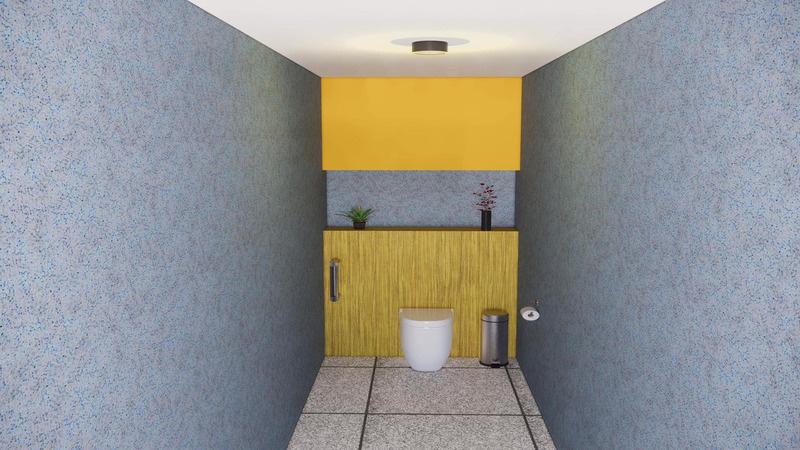

SketchUp 2021 + Enscape 3.1 Wc 1 2
02 SKETCH DESIGN
Tiny Cafe
A sleek, stylish but relaxing coffee shop featuring plenty of work space for students to come work, hangout with friends or just relax with their favorite drink or pasty.
The
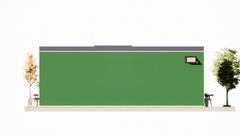
THE LOFT GREEN CAFE

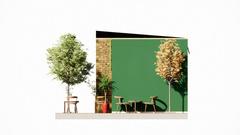
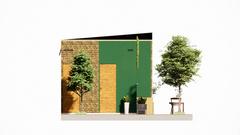
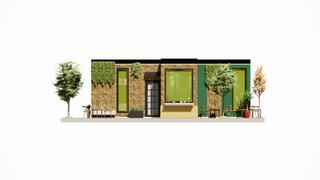

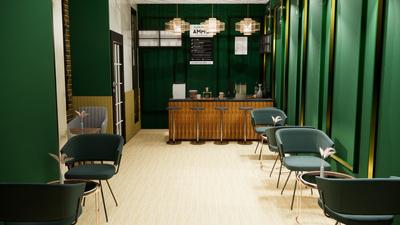


Itisatinycafe'designedbycombiningluxuryandclassic.The interiorisdecoratedwithluxuriousfurnitureandlambs.thewall usegreentonestofeelfreshandclosetonatureforamorerelaxed feel.Suitableforworkvacationsaswell.
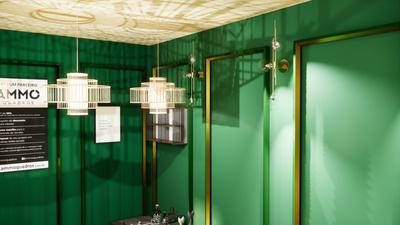 Geen KBrown haki LightBrown
Geen KBrown haki LightBrown
Elevation 1
Loft Geen CAFE MOOD TONE Function Counter Sitting area Toilet 1 Toilet 2
Concept
SKD
Elevation 2 Elevation 3 Elevation 4 SketchUp 2021 + Enscape 3 1
B R U
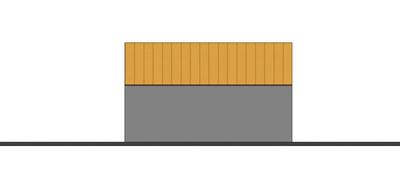
L A U N D R Y B U I L D I N G
A modern laundry service for on site students with the latest eco friendly machines boasting plenty of comfortable boasting and work area so you relax or catch up with work while you wait


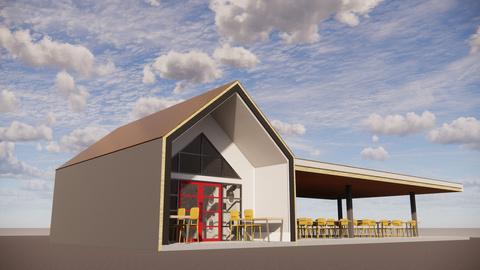

 E
E
A T I
E
A T
E
E
A T I
E
A T
L
V
O N 1
L E V
I O N 2 E L E V A T I O N 3 E L E V A T I O N 4
SketchUp 2021 + Enscape 3 1 S K D .
03
MODEL MAKING MODEL
EIFFEL TOWER
MINI JAPAN HOUSE
MINI HOUSE
NONG MUANG OLD HOUSE
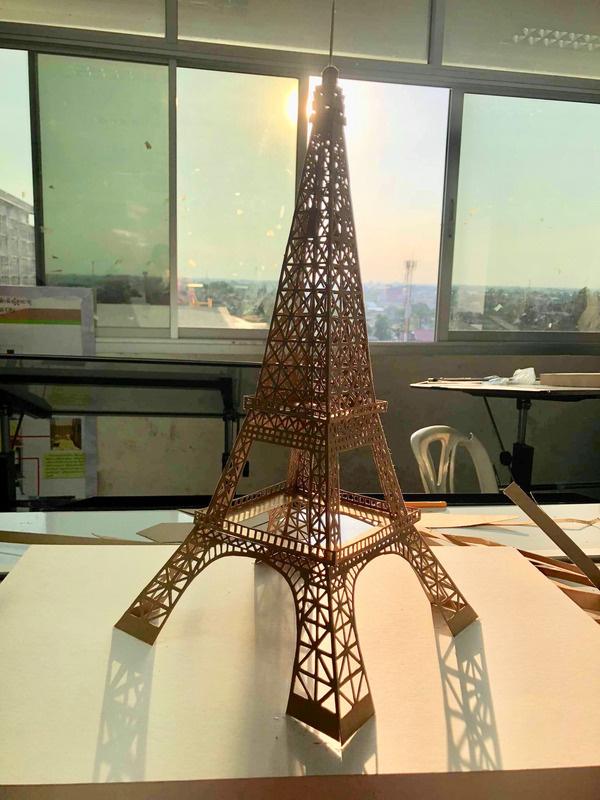


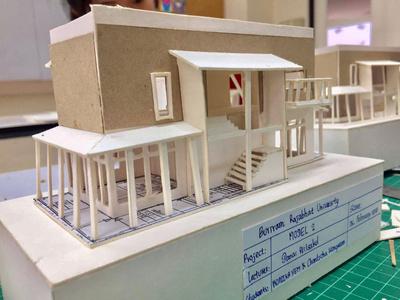
M I N I J A P A N H O U S E
M I N I H O U S E
M I N I H O U S E
E I F F E L T O W E R


N O N G M U A N G O L D H O U S E
CONSTRUCTION DRAWING
FIRST FLOOR OF BUILDING
04
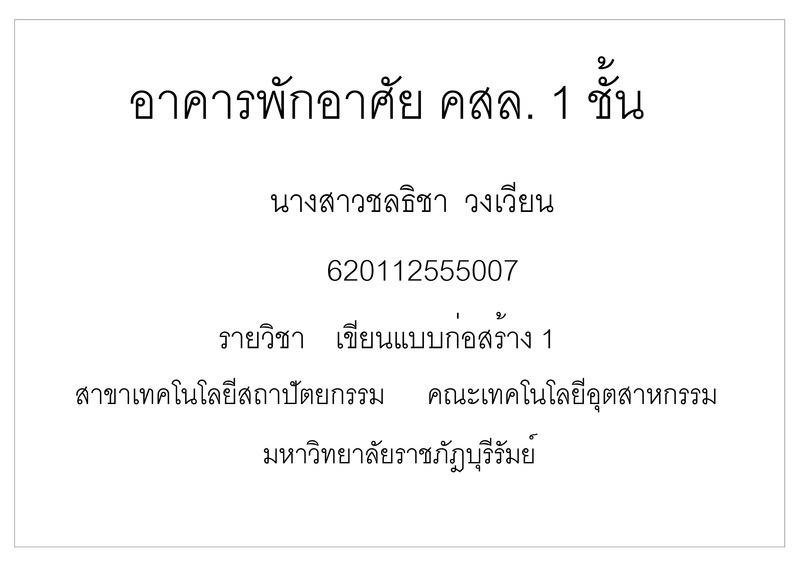

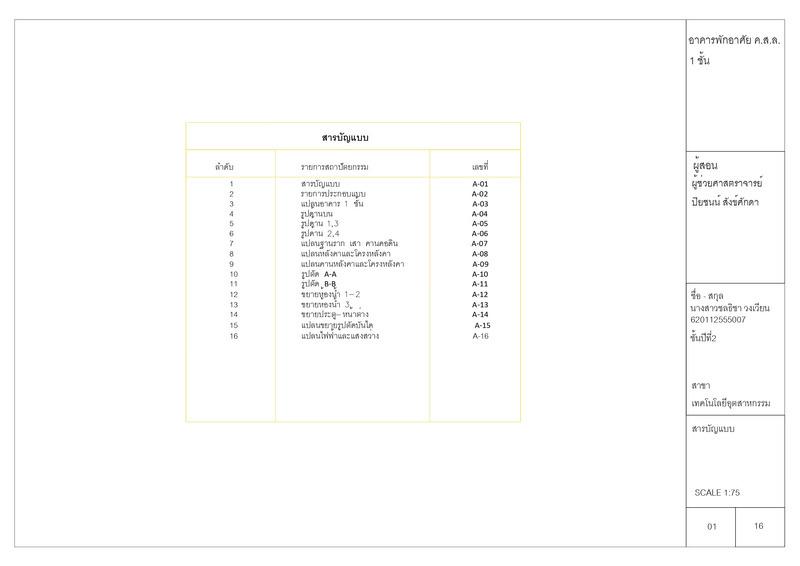

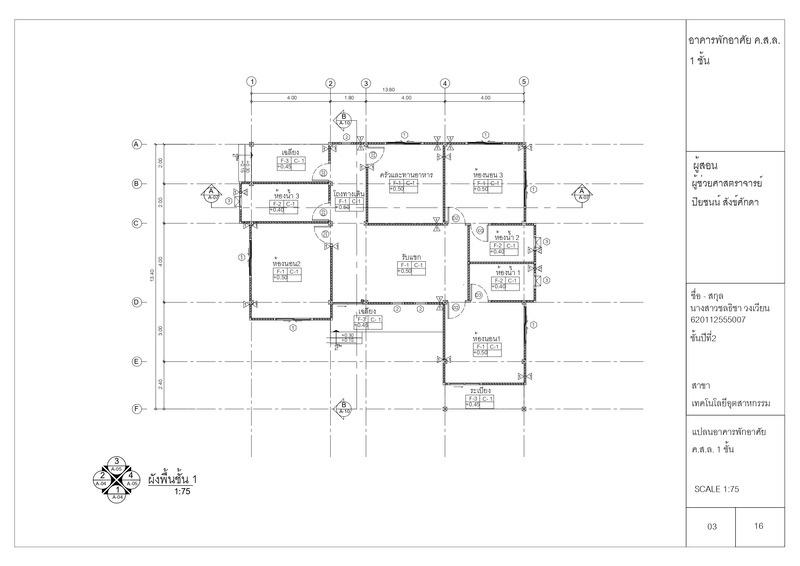
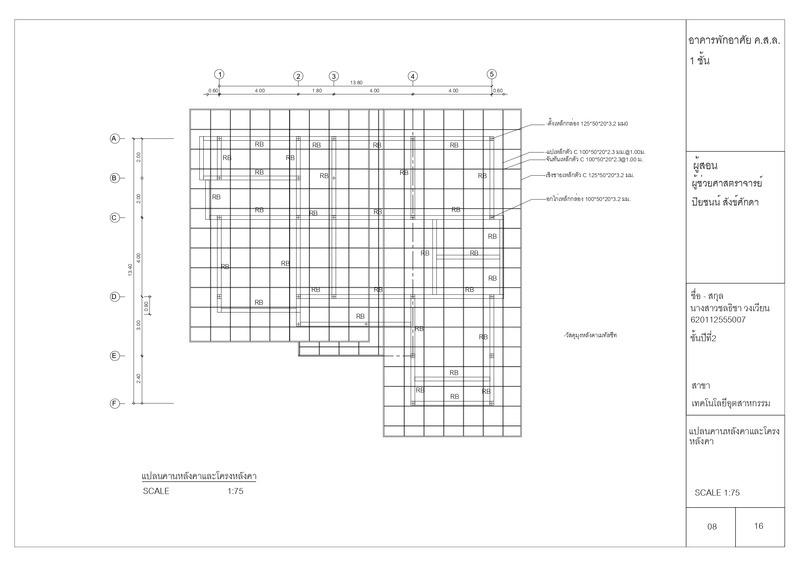
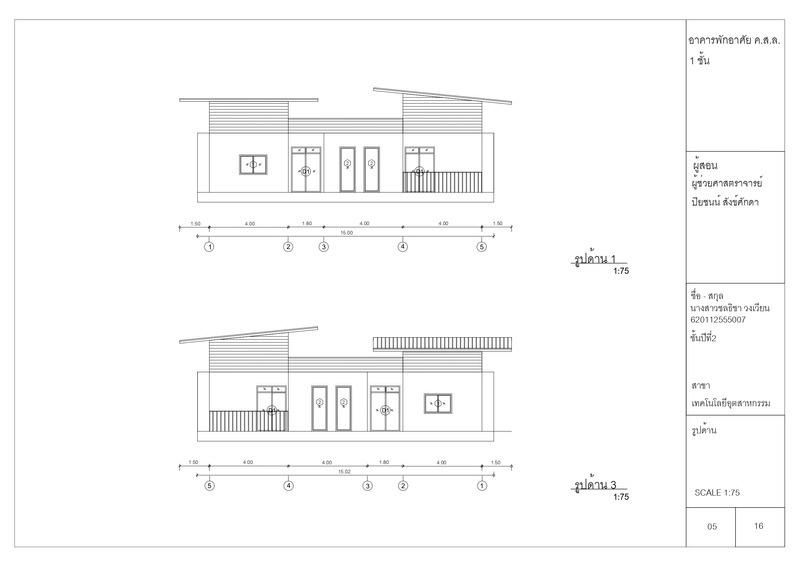
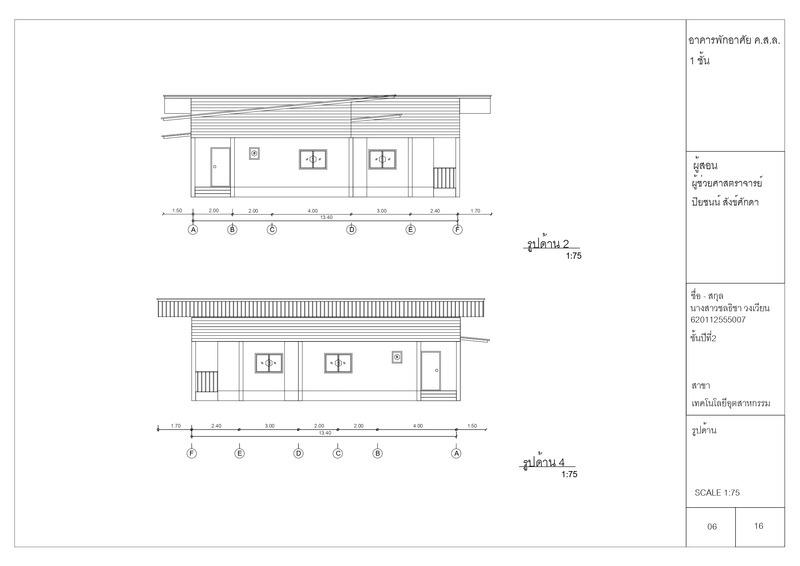

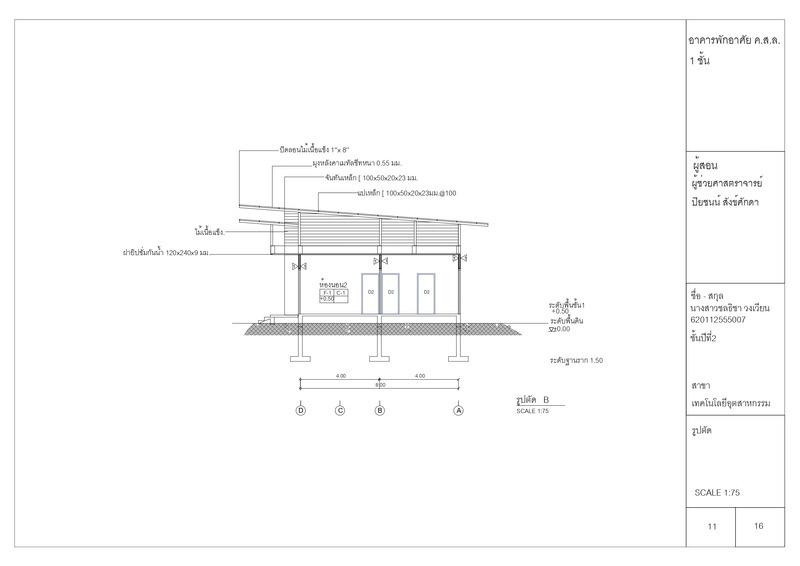
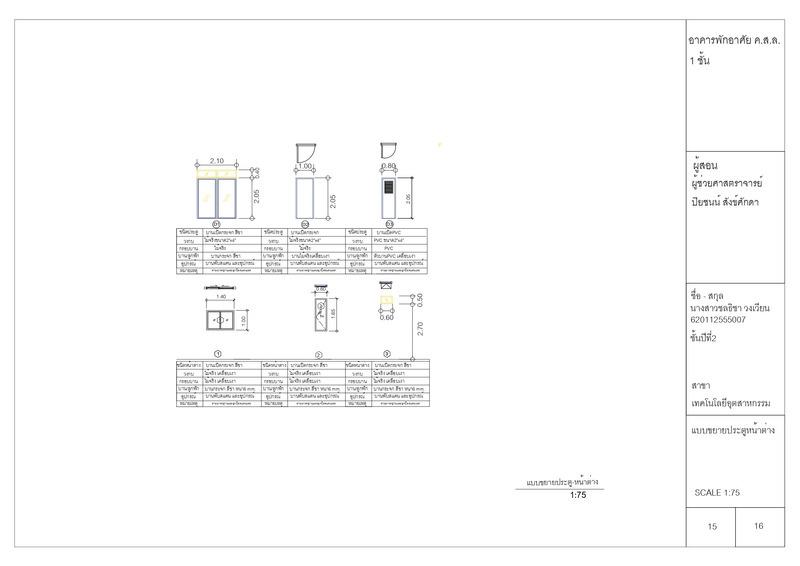
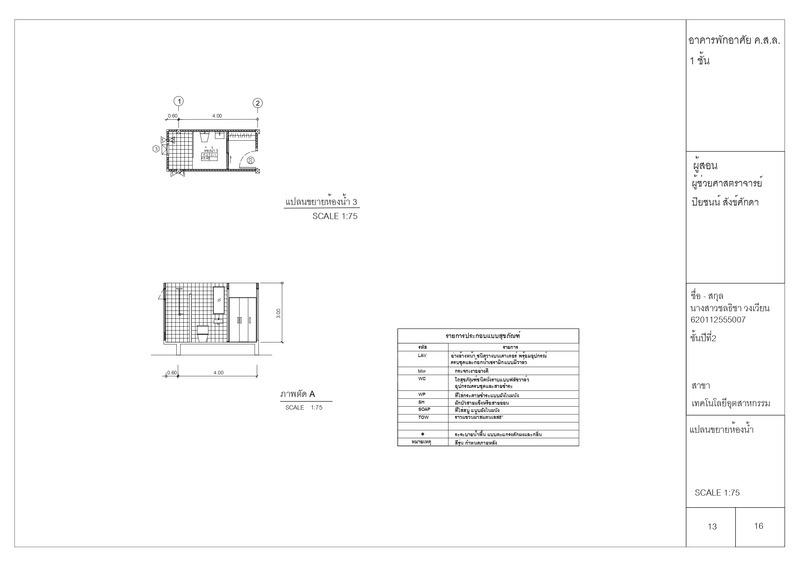

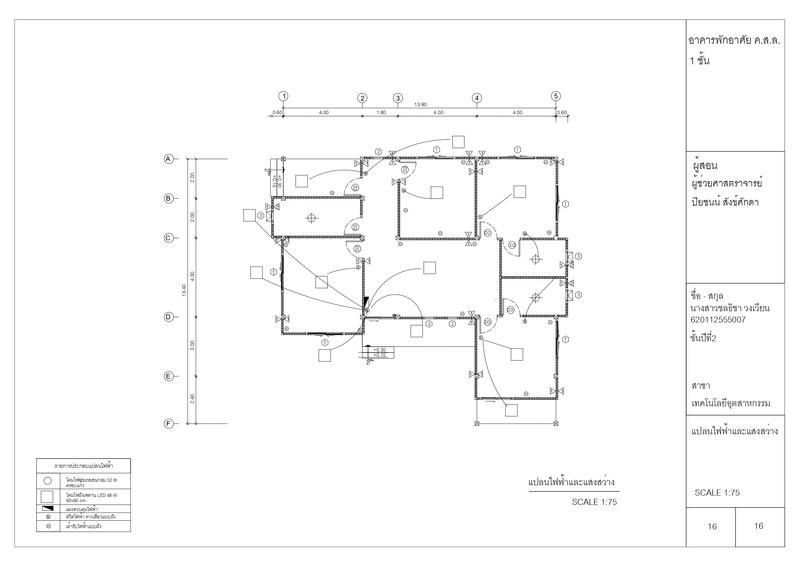
T H A N K Y O U
Technology
Architectural
