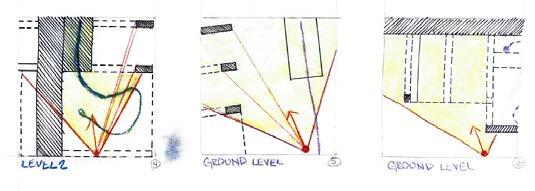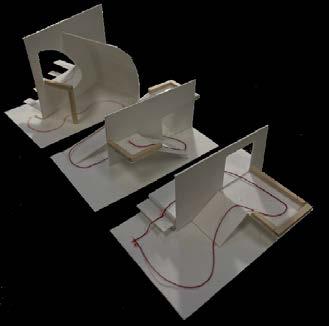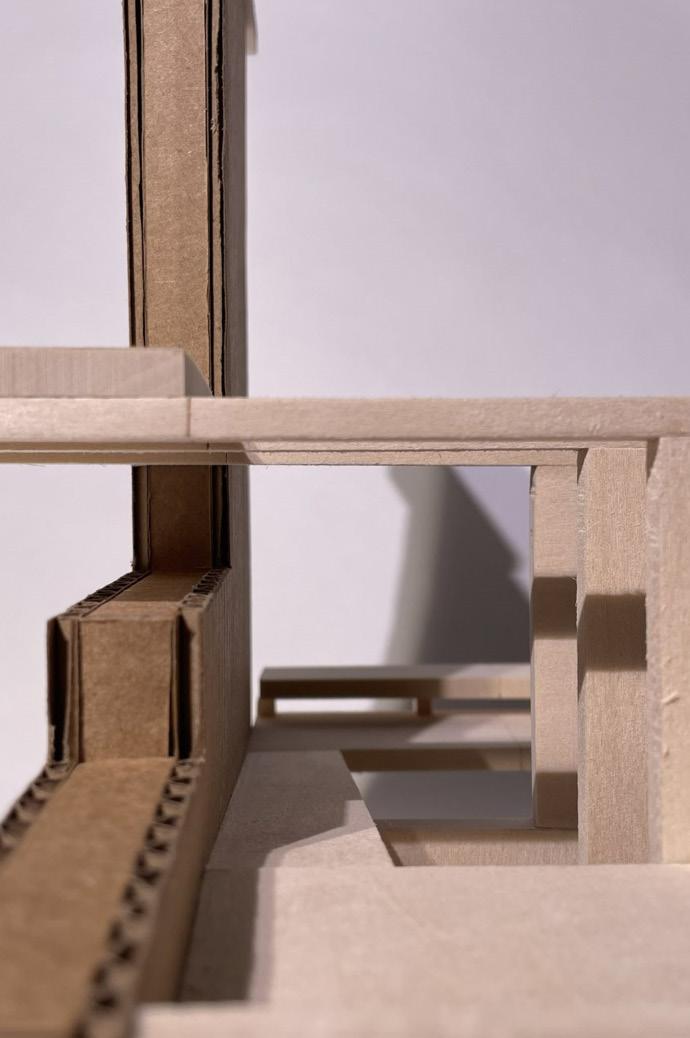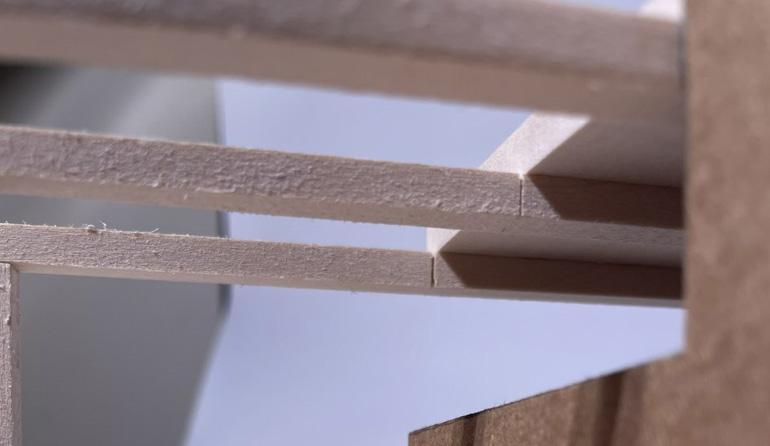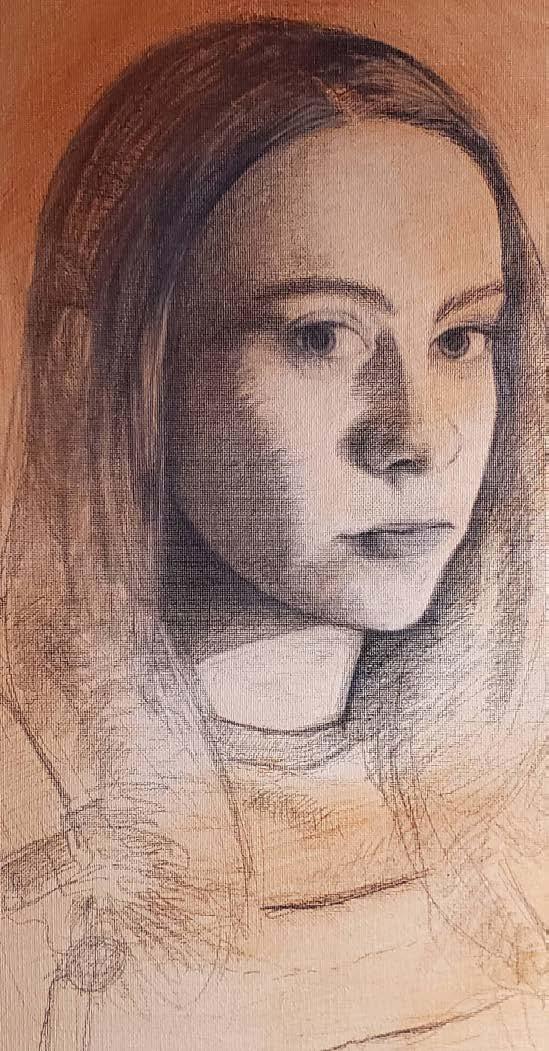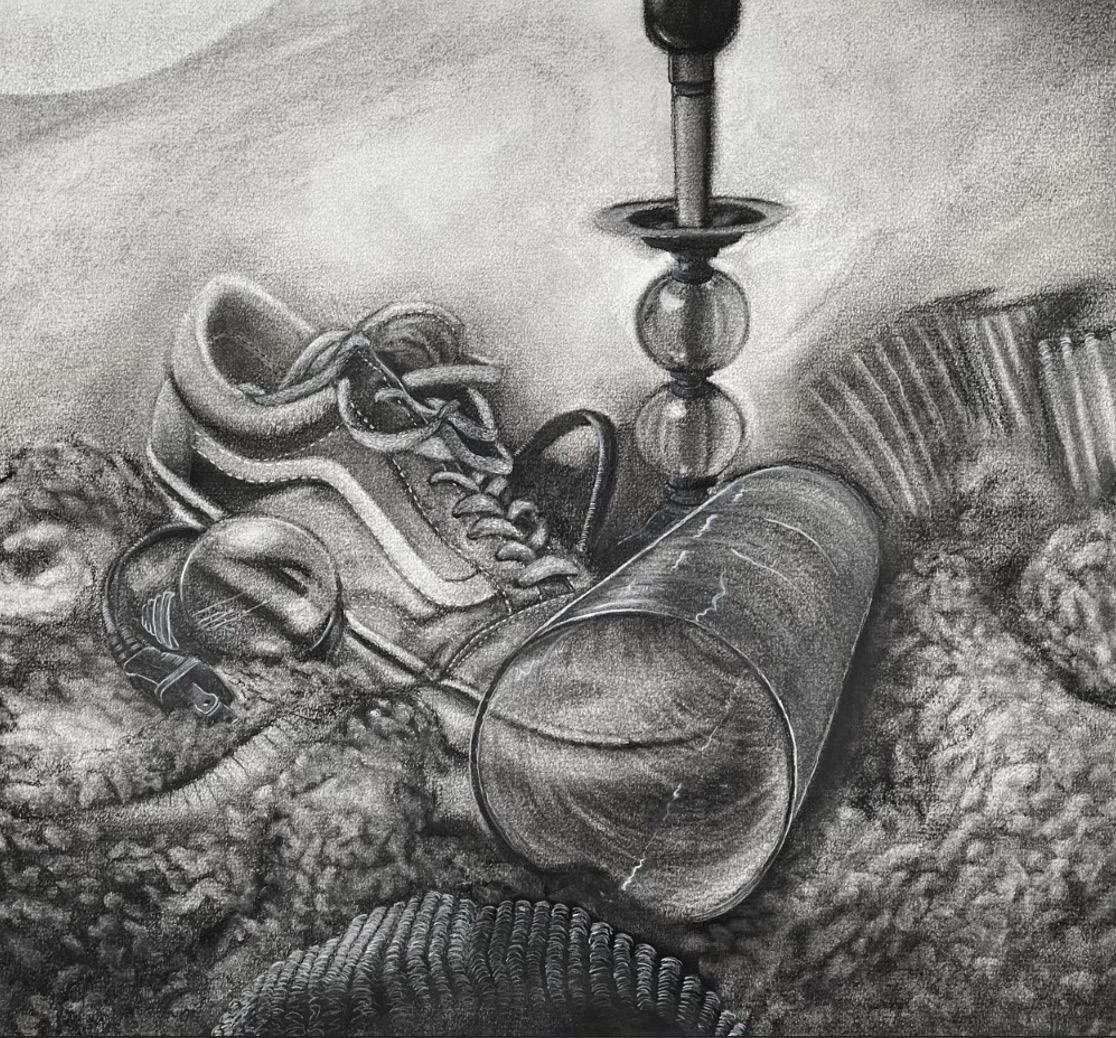CHLOE GRIMM
INTERIOR ARCHITECTURE

CHLOE GRIMM
INTERIOR ARCHITECTURE
Chloe Barbara Grimm
Portfolio
chloegrmm@gmail.com
913.553.1333
Linkedin.com/in/chloeegrimm issuu.com/chloegrimm
EDUCATION
Jan. 2022 - May 2026
University of Kansas
Bachelor of Science - Interior Architecture (Expected)
Minor - Photography - (Expected) Certificate - Acoustics - (Expected)
Aug. 2019 - Dec. 2021 Johnson County Community College
Associate of Arts - Phi Beta Kappa + graduated with honors
Aug. 2016 - May 2019
Sumner Academy of Art & Science
Highschool Diploma - National Honors Society + graduated with honors
Dec. 2024 - Jan. 2025
Study Abroad Program
University of Kansas - Singapore, Malaysia, Japan (Expected)
AWARDS
Jan. 2022 - Present
School of Architecture + Design Dean’s List (GPA above 3.75)
Aug. 2024 Kansas City Architectual Foundation Women in Design Scholarship
Mar. 2024 Benjamin A. Gilman International Study Abroad Scholarship
Apr. 2024 Kress Foundation Department of Art History Amsden Award
EMPLOYMENT + INVOLVEMENT
Aug. 2024 - Present Collaborative Mentorship Program Studio mentor to underclassmen architecture students
Jun. 2024 - Present Nordstrom Sales associate
May 2024 - Present Women in Design (WiD)
University chapter interior architecture representative
Jan. 2024 - Present Spencer Museum of Art Vistor experience student assistant
Jan. 2024 - Present American Society of Interior Design (ASID) University chapter treasurer
Jun. 2021 - Jan. 2024 Uplift Coffee Shop Shiftlead + barista
Aug. 2021 - Dec. 2021 Johnson County Community College Sustainability intern + zero waste management
EXPERIENCE Photoshop, Illustrator, Indesign
Analog Skills Graphic Architectual
Revit, SketchUp, Rhino, Enscape, Twinmotion
Drawing, sketching, painting, photography, experimental photographic processes

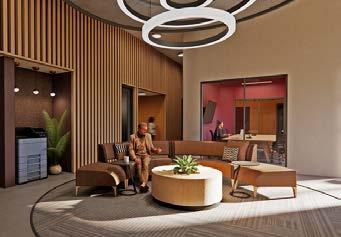

Competition
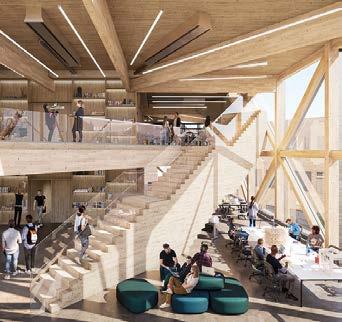



Design a sustainable smart home for a multigenerational refugee home for a Nepali family
Inspired by the diversity of the neighborhood, Strawberry Hill. Balancing tradition with innovation, passive home strategies support the traditions of older generations while high-tech solutions fulfill the needs of younger household members with moments for togetherness via communal spaces such as areas dedicated to prayer, dining, and gardening
Grandfather
90-year-old Nepalese Bhutanese refugee who needs low-tech solutions, connection to the community, ability to host friends and family, and a space for prayer

Mother
40-year-old Nepalese Bhutanese refugee who needs low-tech and high-tech solutions, ventilation for cooking oil heavy food, dry good storage and ability to grow produce

Daughter
24-year-old Nepalese American college student who needs high-tech solutions, privacy for studying and technology for homework and employment opportunities




Ideas showcase experimentation with the concept of interwoven, the idea that a household filled with different generations, despite their different warp and weft paths come together to create a holisitic fabric of culture.
The sustainable aspects of the home follow standards which contribute to a healthy, highly efficient, and economical home while prioritizing human health. LEED and WELL building standards provide a green building and human health centered framework to base mechanical and passive building systems, material choices, and amenities.

WATER EFFICIENCY
Grey water collection and rainwater harvesting

ENERGY + ATMOSPHERE
Utilize daylight planning to minimize energy use
INDOOR AIR QUALITY
Provide enhanced ventilation for cooking
SUSTAINABLE SITE
Rainwater management and native plant design


LOCATION + TRANSPORTATION
Neighborhood offers sidewalks for walking or biking and and bus routes
NOURISHMENT
Site provides gardening space to grow produce

MOVEMENT
Provide indoor activity space for family traditions

COMMUNITY
Community space for gathering with family

THERMAL COMFORT
Provide windows with multiple opening modes

LIGHT
Implement daylight plan and solar shading





























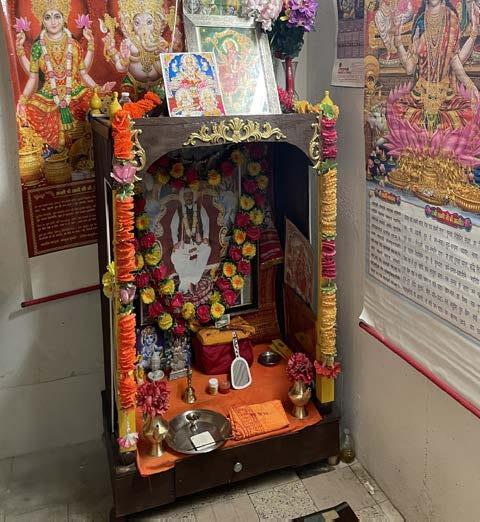


























Develop a coworking space inspired by a concept that offers a functional design
BACKGROUND
Kansas City, the geographical core of the United States, is a node that facilitates trade and commerce, generating a prosperous and connected community. The progression through the coworking space provides users with ammenitites and hubs for gathering with independent zones for private tasks and permanant stops
INNOVATION
90 year old Nepalese Bhutanese refugee who needs low-tech solutions, connection to the
CONNECTION
40 year old Nepalese Bhutanese refugee who needs low-tech and high-tech solutions, ventilation
INDEPENDENCE
24 year old Nepalese American college student who needs high-tech solutions, privacy for
FULFILLMENT
24 year old Nepalese American college student who needs high-tech solutions, privacy for














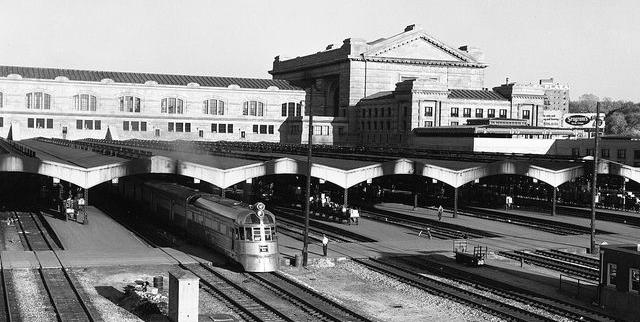
from Kansas City, Missouri’s relationship with the automotive industry at the height of innovation in the 1920s, the project explores art deco themes with modeled components and materials.




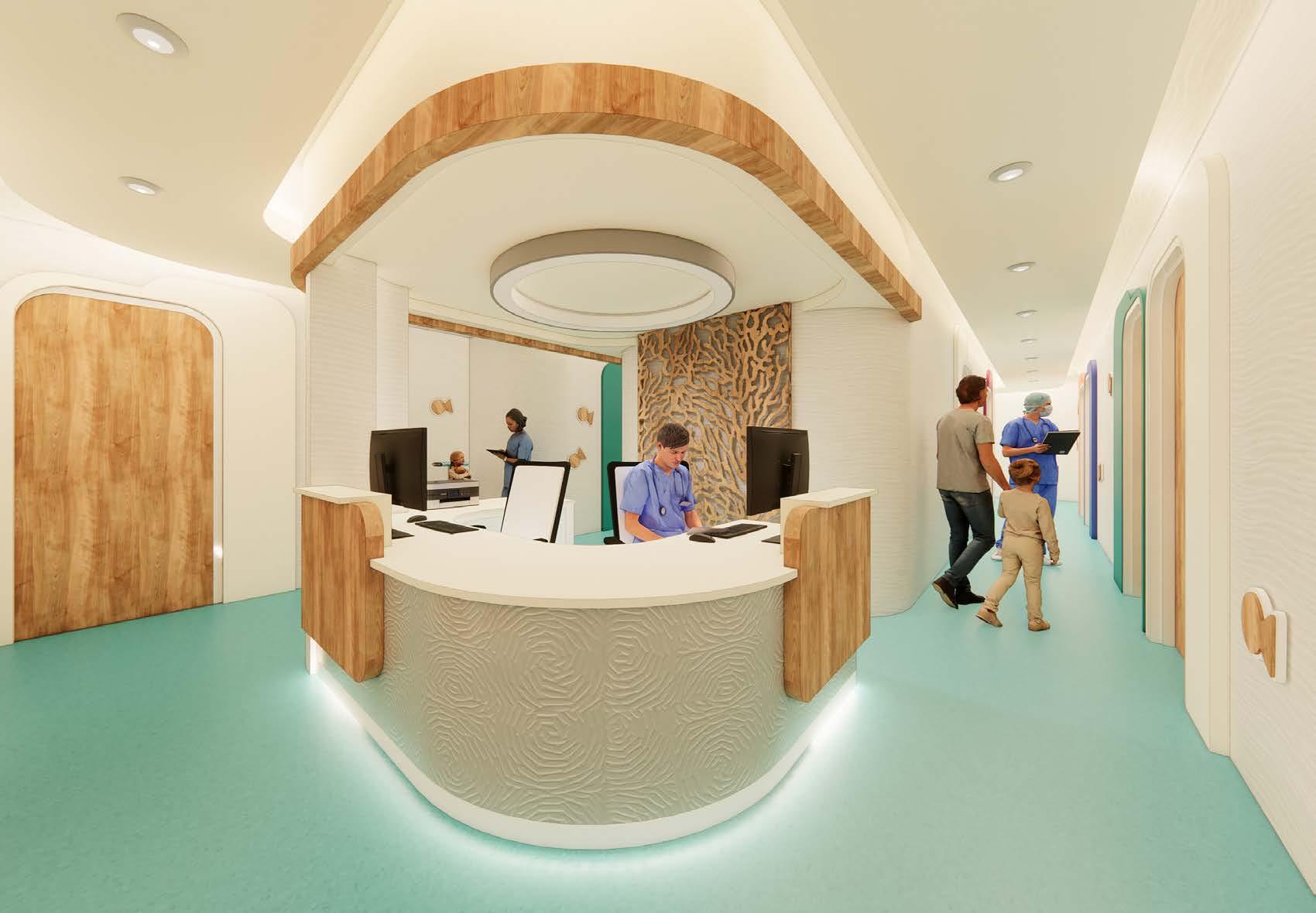
Create a pediatric clinic viable for ages 0 to 18-years-old by utilizing a biophilic concept that offers functional design
Pulling from the beneficiary relationship between organisms and coral reefs, symbiosis drives decision making within the clinic by supporting the staff and patient relationship with divisions of space, privacy, and fluid wayfinding. Oceanic biophilia provides zoning for sensory overload and offers a cohesive design theme
Navigation
Generate circulation flow for patients and staff
Creativity
Ensure inclusivity for Creativity
Facilitate creative processes through design solutions


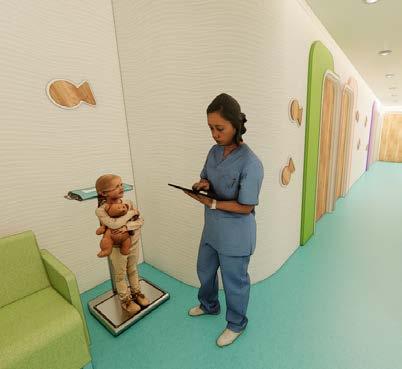
















Centralizing the school of Architecture & Design at the University of Kansas and providing technological innovations
The school of Architecture & Design requires a new space meant to promote the activity of the school and showcase creative advancements throughout the varying departments within. Within the scope are two renovations to former spaces, Marvin and Chalmers Hall, and a proposed new building through Bjarke Ingels Group, the KUBE. Interviews, surveys, and research were conducted with students and staff to gain insight on current frustrations, workflows and wishes
Facilitate creative processes through design solutions
Connection
Strengthening the relationships of students and faculty of different programs by promoting travel through the three connected buildings
Meeting a variety of user needs through adjustable systems and spaces
Technology
Predicting workflow needs by implementing advanced and innovative equipment
Sustainability
Institution focuses on LEED and WELL standards
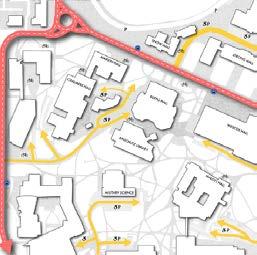

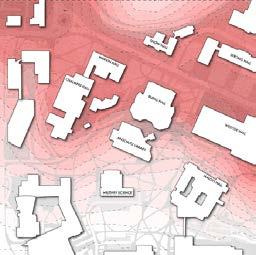

Unique circulation paths create opportunites to meet other students Most of architecture and Design is centralized
proximity to Bus transportation
Accessible entrances are Inconvenient and limited Disconnected from parking opportunites



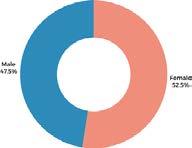
This style of bubble diagram was utilized for each of the three buildings within the project’s scope. Spaces were labeled as shared spaces, classroom or lab spaces, utilities, and gallery or pin-up space. Dashed lines represent a direct connection while overlayed circles indicate and inderect connection.
The diagram also applies an expected noise level dependent on activity. Spaces were intentionally organized to separate loud zones from quiet.












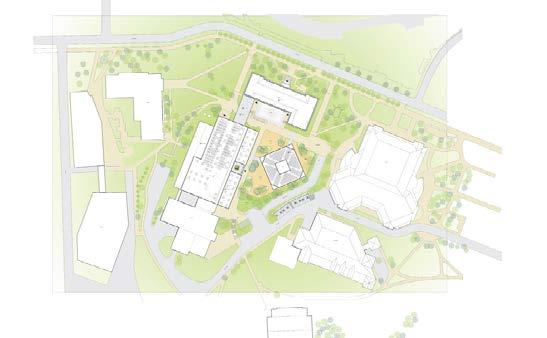

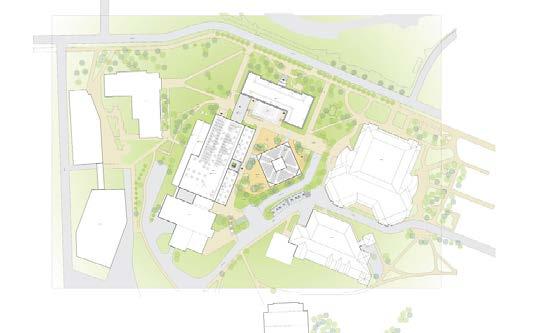


Ajustable Wall Systems - Accordion walls and sliding door systems can increase occupancy of a space depending on use
Technology - Providing facilities to advance learning opportunities through robotics, reality and motion capture, and AR/VR studies
Connection - Placing lab/activity spaces for different curriculums throughout all three buildings to stimulate circulation and interaction
Creativity - Generating places for collabortion and emphasizing the display of student work for varying curriculums

all three buildings to stimulate circulation and interaction
Creativity - Generating places for collabortion and emphasizing the display of student work for varying curriculums




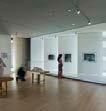





Originally established with studio and lab spaces, the proposed renovation of Marvin Hall will the new home for the soft goods lab, a space utilized by design students, in order to facilitate cross-pollunation across varying disciplines. To provide students with accessible professional amenities there is a kitchenette nestled near a hot desk room, intended to be a work zone outside of the traditional studio environment. Other proposed spaces include a computer lab, historic preservation and resilient architecture lab, material library, and flexible classrooms
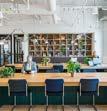



The KUBE is meant to be an advertisement of the capabilites of Architecture and Design at the University of Kansas. Highlighted spaces within the KUBE include a formal gallery space with video projection technology, digital media posters, and moveable wall systems to hang posters. To highlight a hidden gem, the risograph lab, a colorful showcase of graphic design is open viusally due to a glass wall system. To energize students to collaborate, a cafe surrounded by a variety of seating postures. To elaborate the grand staircase proposed by Bjarke Ingels Group, the base of the stairs is expanded and extruded to generate stadium seating for gathering of students. Scattered throughout the KUBE are independent study spots, lounge spaces, and flexible technology outlets such as TV screens and charging stations


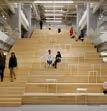

Utilizing the former space of the photography labs is a wing dedicated to digital processes, a space just across from hands on building such as CNC lab and the woodshop. The digital wing emphasizes new technology such as large and small scale robotic arms for digital fabrication, an AR/VR lab and simulation space, and a reality/motion capture lab. Once more, spreading spaces utililized by varying departments in order to generate a sense of collaboration and creativity. Each space shows off whats happening within through glass wall systems


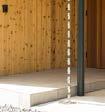
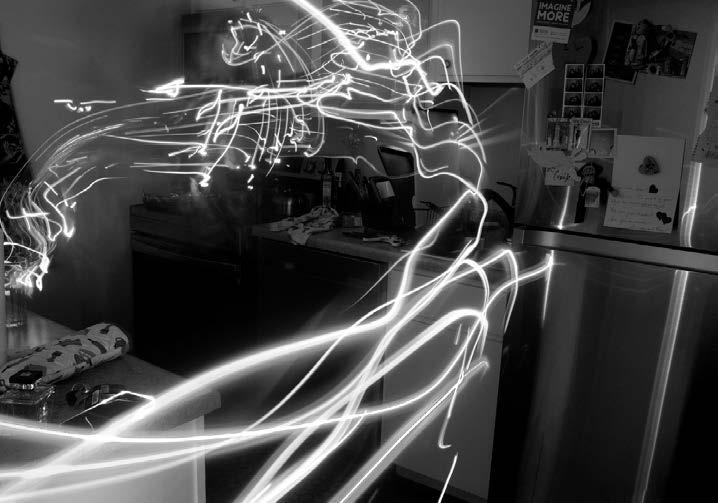




PROJECT SCOPE
Study the dynamism of human form and motion in an architectual space
Connecting the most expressive joints to build a dynamic shape with chosen materials to represent the recorded action, aided by exploratory photography

Spring 2022 - Spring 2023 Education
First Year Work Kit of Parts
PROJECT SCOPE
Creating a unique user experience with the challenge of having limited parts that had fixed measurements.
BACKGROUND
Began with trial spaces expressed with parti models. The final model was elaborated with use of perspective and elevation drawings.

