P O RT F O LI O
university of kansas interior architecture
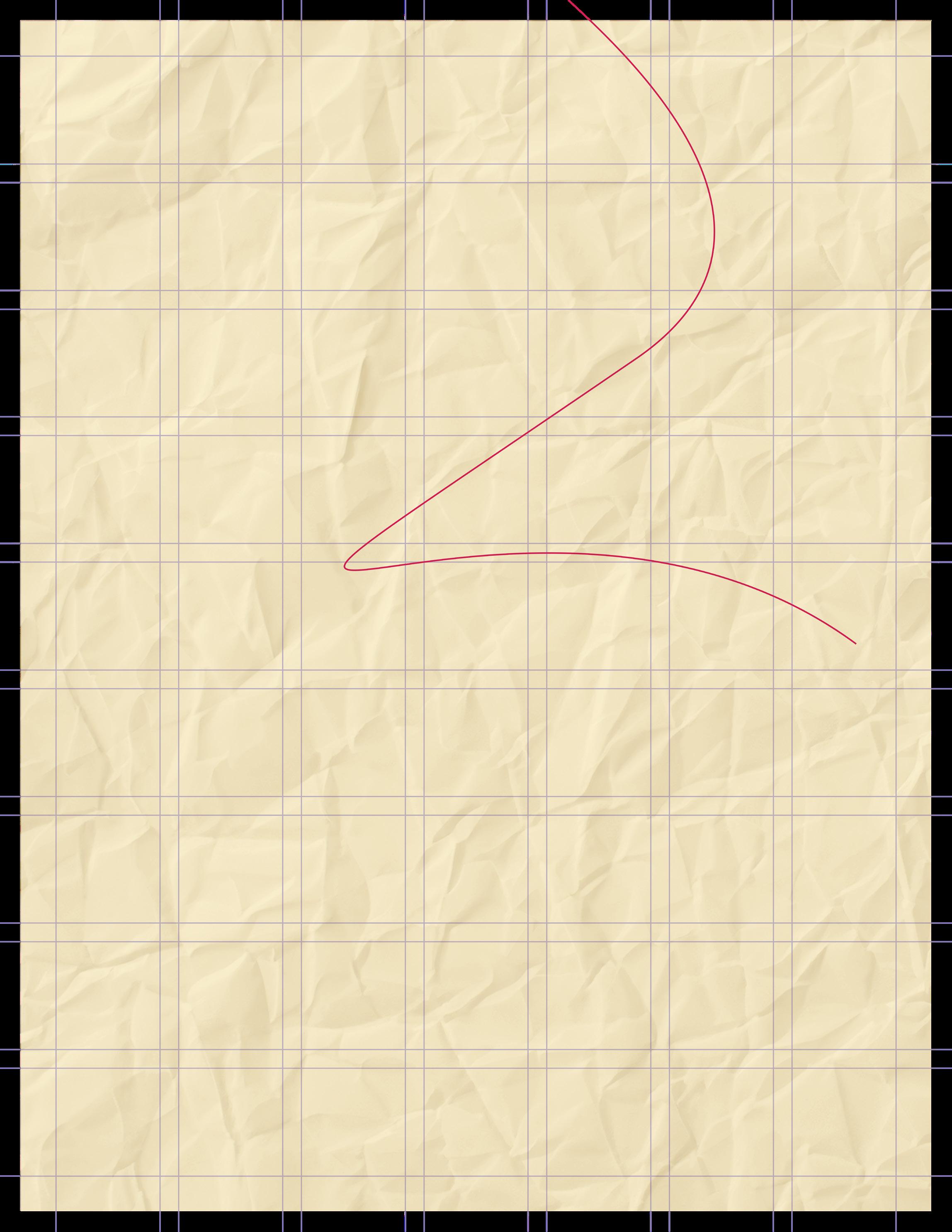

grimm
chloe
education
university of kansas ‘22 - ‘26
bachelor of science - interior architecture (expected) minor - photography - (expected) certificate - acoustics - (expected)
johnson county community college ‘21
associate of arts - phi beta kappa & graduated with honors
sumner academy of art and science ‘19 highschool diploma - national honors society & graduated with honors
employment + involvement
spencer museum of art ‘24 - present vistor experience student assistant
uplift coffee shop ‘22 - ‘24 shiftlead & barista
johnson county community college ‘19 sustainability intern & zero waste management
lake quivira country club ‘19 - ‘21 waitress & food runner
chloegrmm@gmail.com
913.553.1333
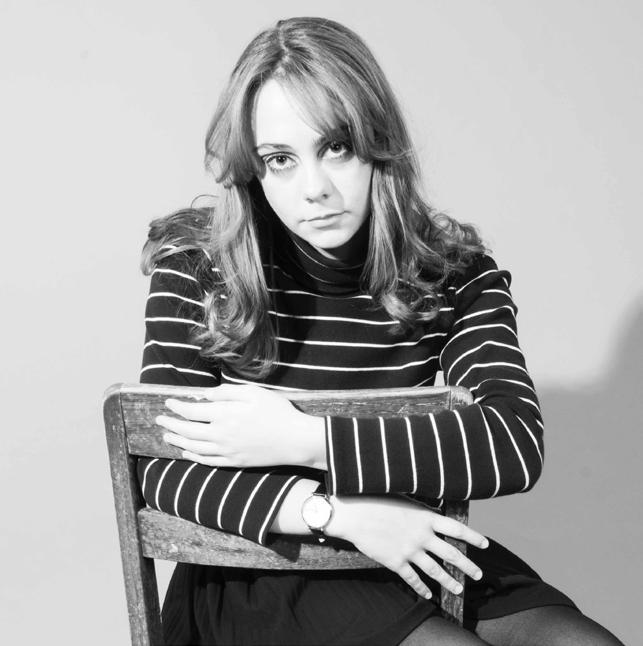
american society of interior designers (asid) ‘24 - present chapter treasurer
international interior design association (iida) ‘24 pediatric clinic submission to the iida student design competition
experience
visual communication
drawing, sketching, painting, photography, experimental processes
graphics
photoshop, illustrator, indesign
architectual rhino, revit, enscape, twinmotion
references
ted meadows professor of architecture
johnson county community college
bmeadows@jccc.edu
913.909.7904
ann hossler
professor of interior architecture
university of kansas
ann.hossler@ku.edu
305.205.3136
chloe barbara grimm
CONTENTS
1 SYMBIOSIS
1
2 ENLIGHTENMENT
9
3 EXPRESS
4 MOTION
5 ENCLOSURE
6 PERSONAL WORK
- 8
- 16
17 - 28
29 - 32
33 - 38
39 - 44
SYMBIOSIS
pediatric clinic
the goal - create a pediatric clinic viable for ages 0 to 18 years old by a concept that offers a functional design the background - pulling from the beneficiary relationship between organisms and coral reefs, symbiosis drives decision making within the clinic by supporting the staff and patient relationship with divisions of space, privacy, and fluid wayfinding. oceanic biophilia provides zoning for sensory overload and offers design inspiration through a cohesive theme.

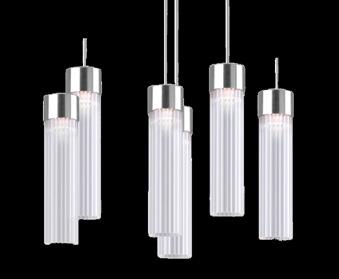





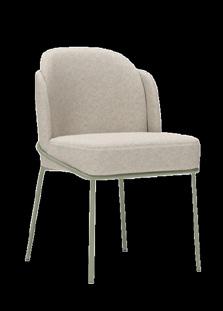







1 2 3 4 5 1 2 3 4 5 6 7 1. Carolina OFS Mile Marker Lockers 2. Carolina OFS Blueprint Cafe/Dining Chair 3. Carolina OFS Blueprint Stool 4. Koroseal Fleur Wallcovering 5. Eureka Lighitng Drop Silene Classic 1. Intra Lighitng Acousto Round panel 2. Intra lighting Wave Round 3. Carnegie Fabrics Xorel Colette Couture 4. Carolina OFS Lasata Patient Recliner 5. Carolina OFS Stray Physician’s Stool 6. Carolina OFS Stray Caregiver Support Station 7. Tarkett Melodia Flooring
CAROLINA OFS ELARA SOFA
CAROLINA OFS BOOST+ PEDIATRICS
CAROLINA OFS BOOST BEHAVIOR HEALTH
1.
2.
3.
CAROLINA OFS MILE MARKER LOCKERS
1.
CAROLINA OFS BLUEPRINT CAFE/DINING CHAIR
2.
CAROLINA OFS BLUEPRINT STOOL
3.
KOROSEAL FLEUR WALLCOVERING
4.
EUREKA CELINE CLASSIC 1. INTRA ACOUSTO ROUND 2. OCL GLOWRING 3. CARNEGIE FABRICS XOREL COLETTE COUTURE 4. CAROLINA OFS LASATA PATIENT RECLINER 5. CAROLINA OFS STRAY CAREGIVER SUPPORT STATION 6. CAROLINA OFS STRAY PHYSICIAN’S STOOL 7. TARKETT MELODIA FLOORING 1 2 3
5.
1 1
FLOORING















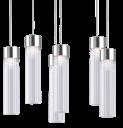

 TARKETT MELODIA FLOORING
TARKETT MELODIA FLOORING
MOHAWK SENDERA BIRCH
UPHOLSTERY MATERIALS
HERMAN MILLER STONE, 3DE03
HERMAN MILLER PERSIMMON, 1MN09
HERMAN MILLER CASCADE, 9269
HERMAN MILLER STONE, 3DE03
HERMAN MILLER LILAC, TI51
TARKETT MELODIA FLOORING
TARKETT MELODIA FLOORING
MOHAWK SENDERA BIRCH
UPHOLSTERY MATERIALS
HERMAN MILLER STONE, 3DE03
HERMAN MILLER PERSIMMON, 1MN09
HERMAN MILLER CASCADE, 9269
HERMAN MILLER STONE, 3DE03
HERMAN MILLER LILAC, TI51
UP UP 4' 8' 16' 0 2" 0 1/8" = 1'-0" N
HERMAN MILLER FUSHIA, ZM217
EUREKA CELESTE OCL GLOWRING
9’ 8’ 7’ CEILING HEIGHT LEGEND 2
EUREKA CELINE CLASSIC INTRA ACOUSTO ROUND
SYMBIOSIS
pediatric clinic 1
symbiosis reception + enscape render
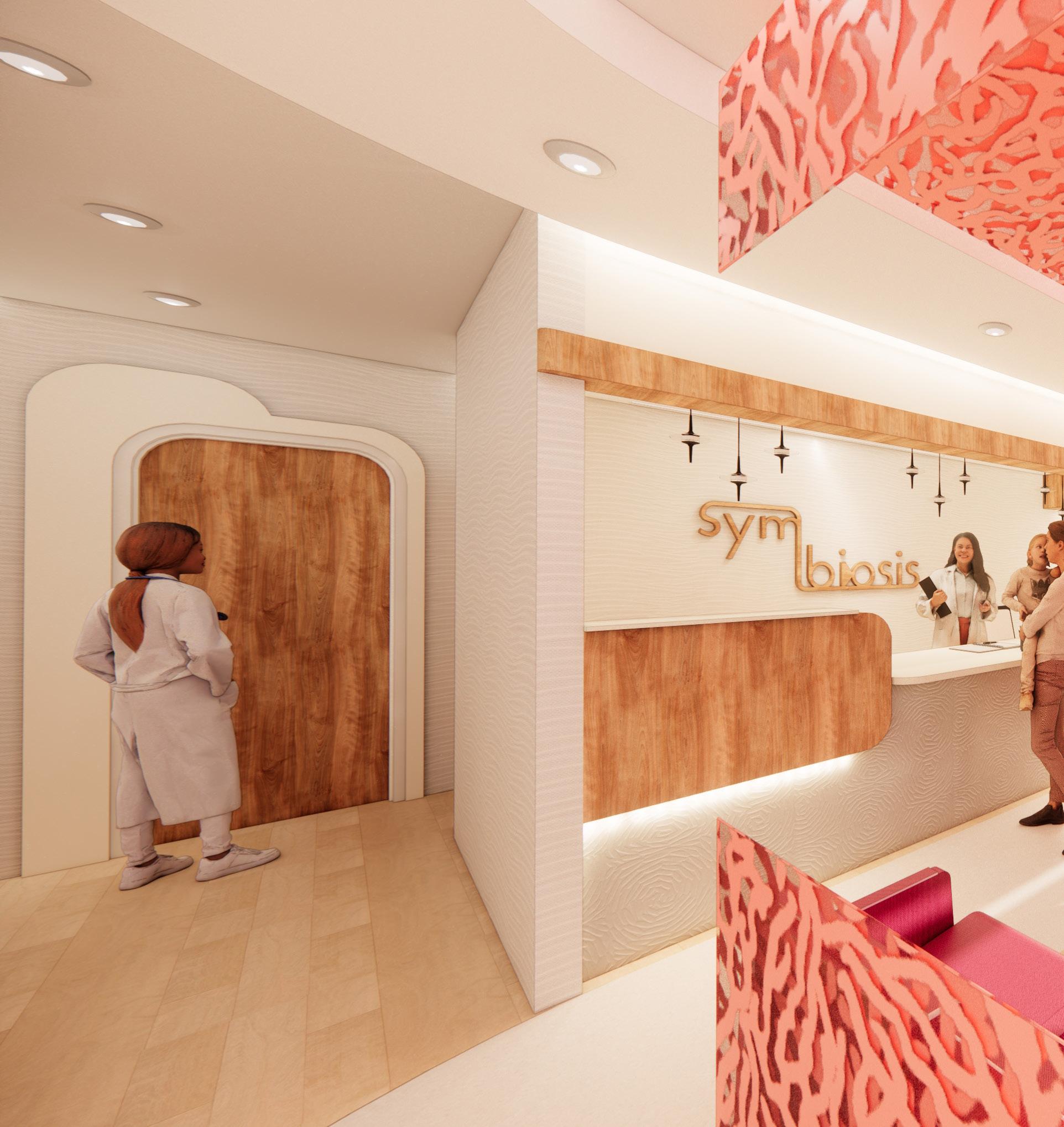
3
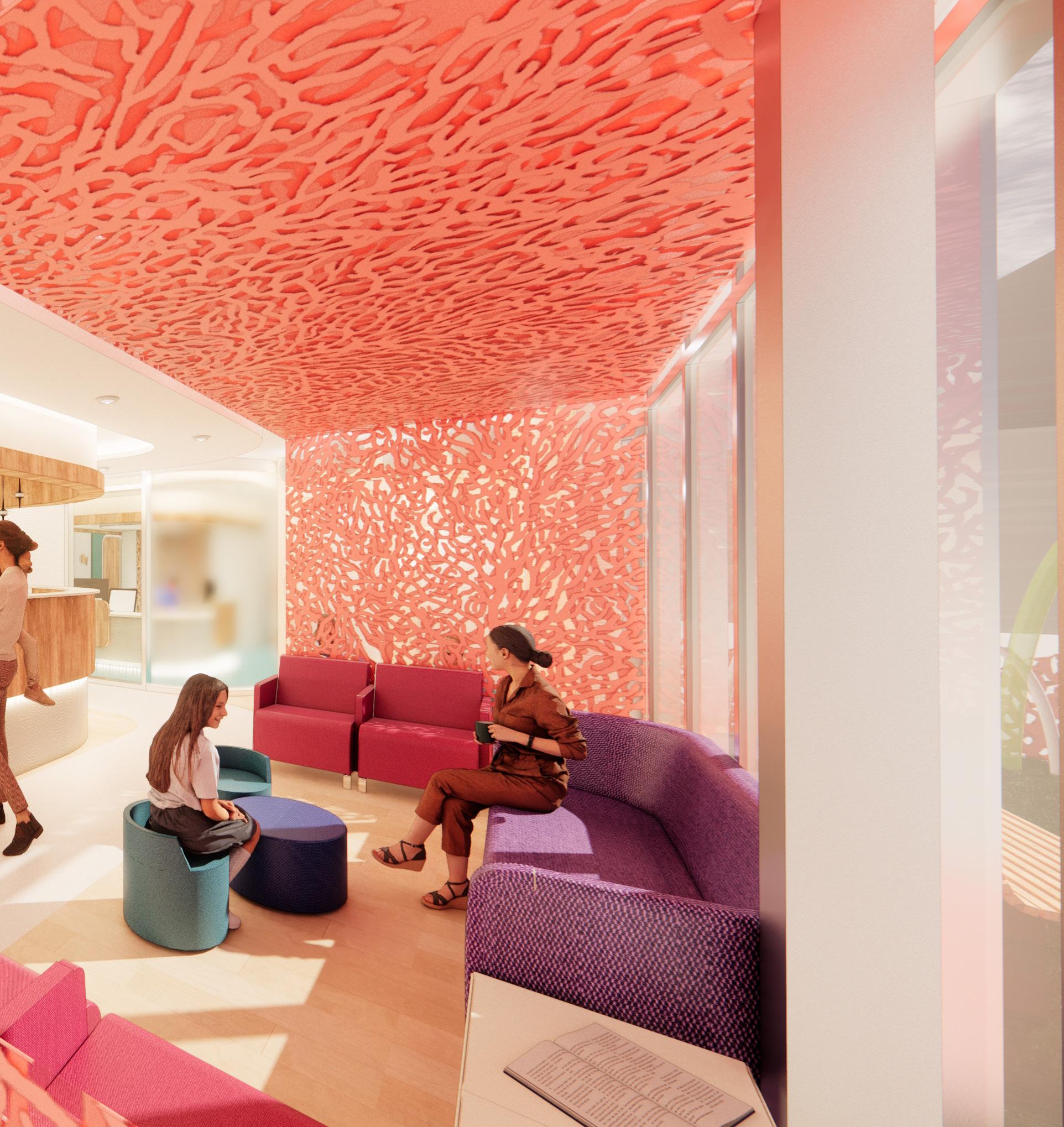
4
SYMBIOSIS
pediatric clinic 1
symbiosis nurse station + enscape render

5

6
SYMBIOSIS
pediatric clinic 1
symbiosis exam room + enscape render

7
symbiosis cubby space + enscape render

symbiosis staff lounge + enscape render

8
2
ENLIGHTENMENT
light pavilion + faith
the goal - create an experience that utilizes light in the form of architecture and design
the background - zoroastrianism, an ancient persian faith offered its winged god of enlightenment and wisdom, ahura mazda, as inspiration for the light pavilion

9
3D printed model
chosen concept sketch


draft concept explorations

10
ENLIGHTENMENT
light pavilion + faith


abstract watercolors
11
2
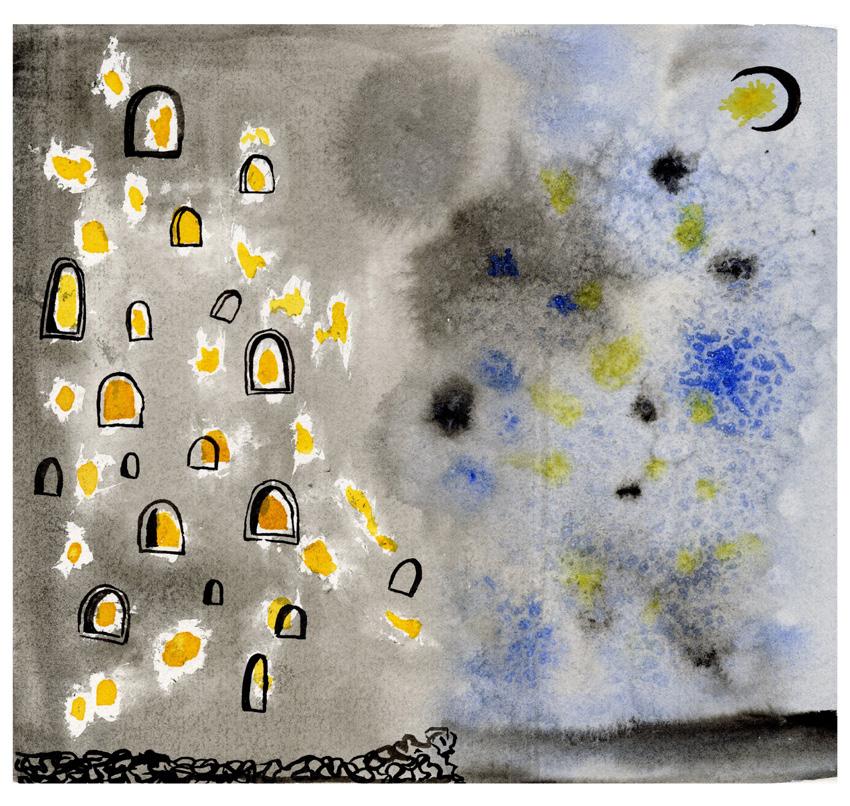





12
abstract watercolors abstract collages
ENLIGHTENMENT
sections 1/4” - 1’
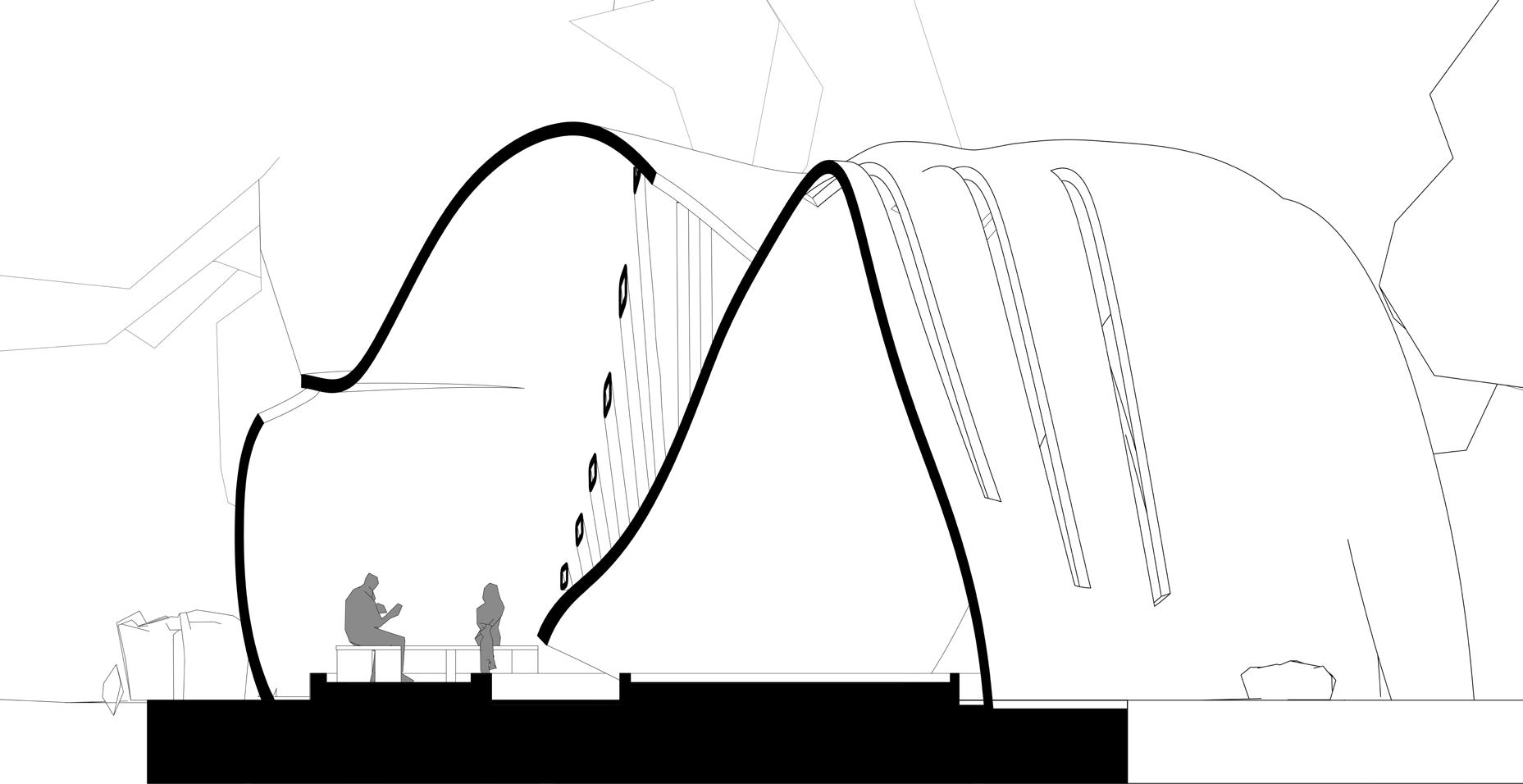

13
rhino section a
rhino section b
light pavilion + faith 2
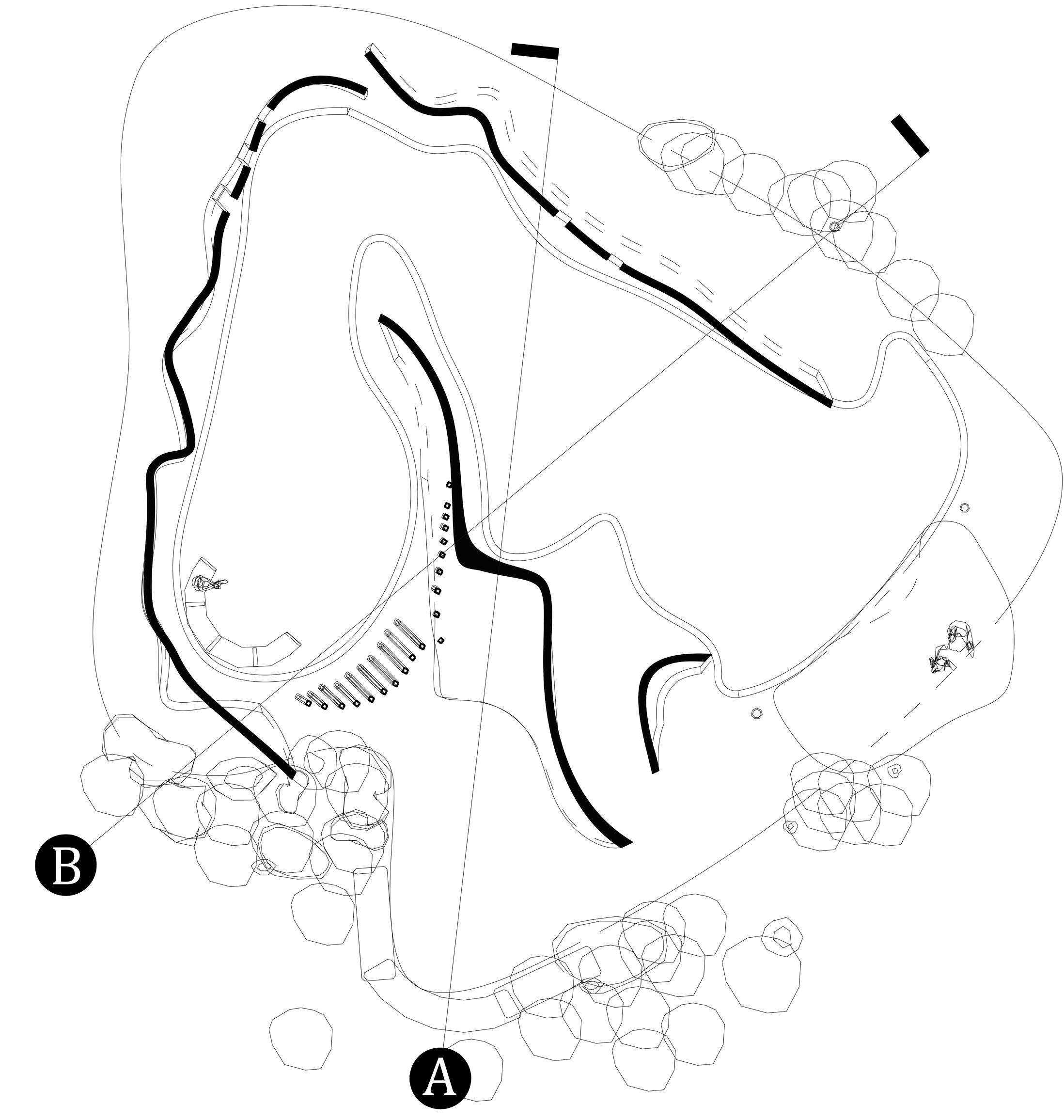
14 0' 10' 2' SCALE BAR 1 : N rhino cut plan 1/4” - 1’
2
ENLIGHTENMENT
light pavilion + faith

something bigger + enscape render

discussion under guidance + enscape render
15
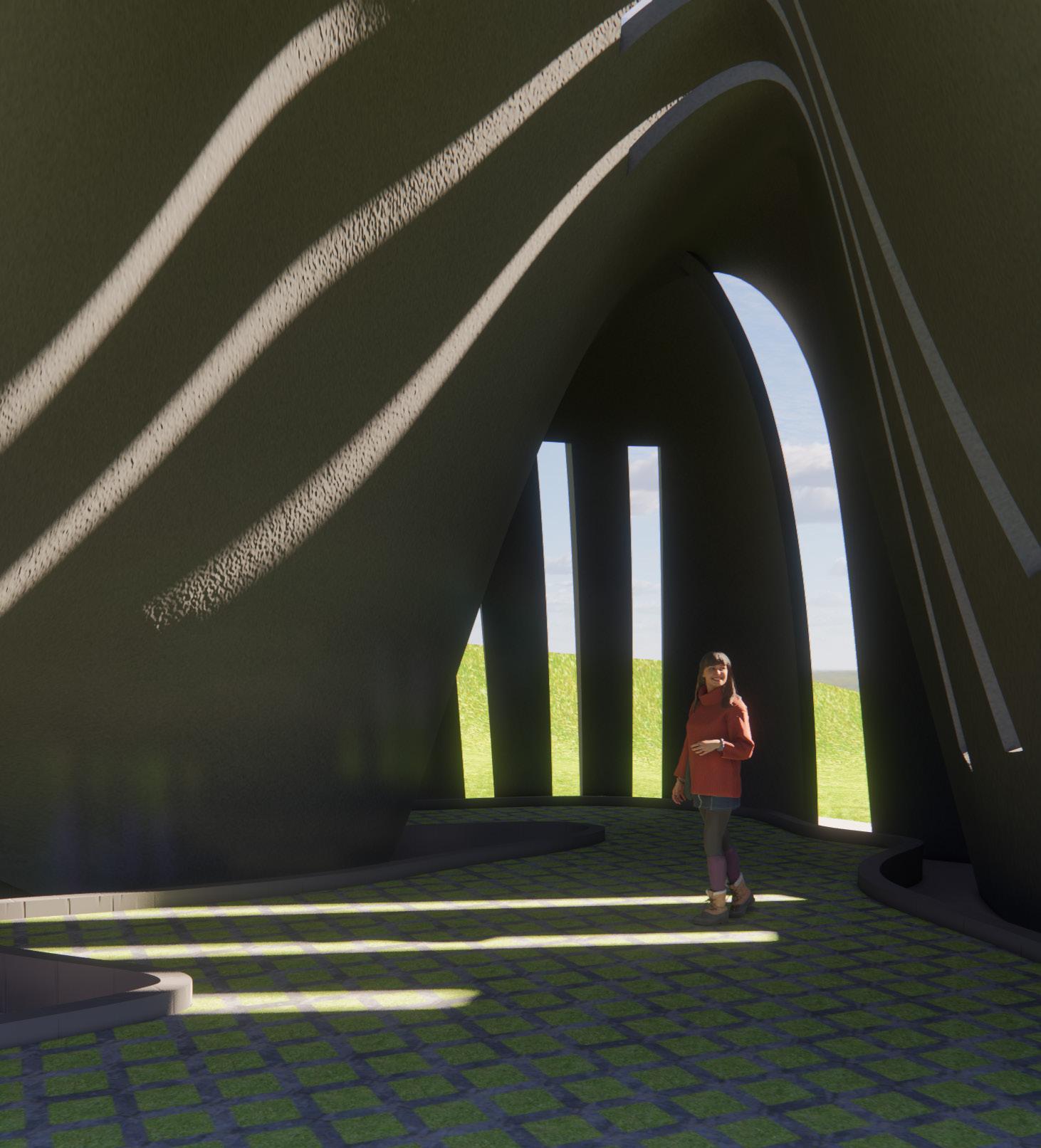
16 finding peace + enscape render
EXPRESS
office coworking 3
the goal - develop a coworking space inspired by a concept that offers a functional design
the background - kansas city, the geographical core of the united states, is a node that facilitates trade and commerce, generating a prosperous and connected community. the progression through the coworking space provides users with ammenitites and hubs for gathering with independent zones for private tasks and permanant stops

17
space service parking
site analysis
amenity green
entertainment
site

18
3
EXPRESS
office coworking
express reception + twinmotion render
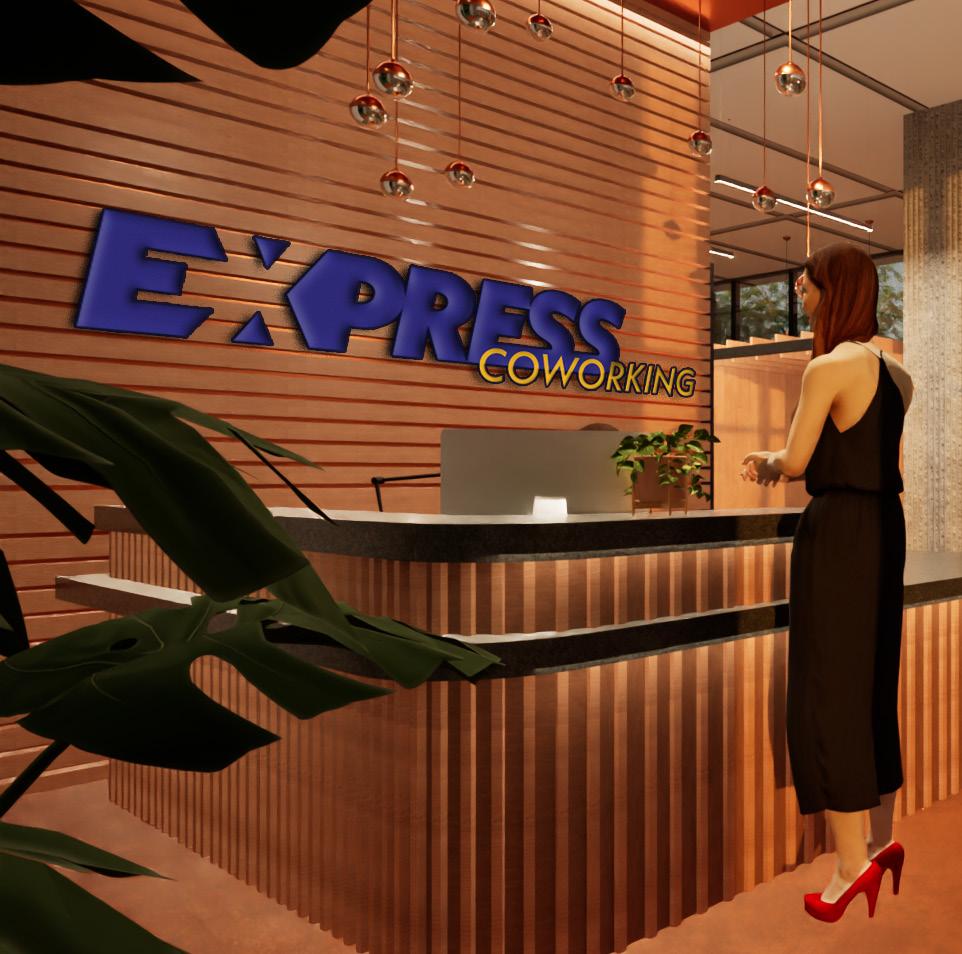
19
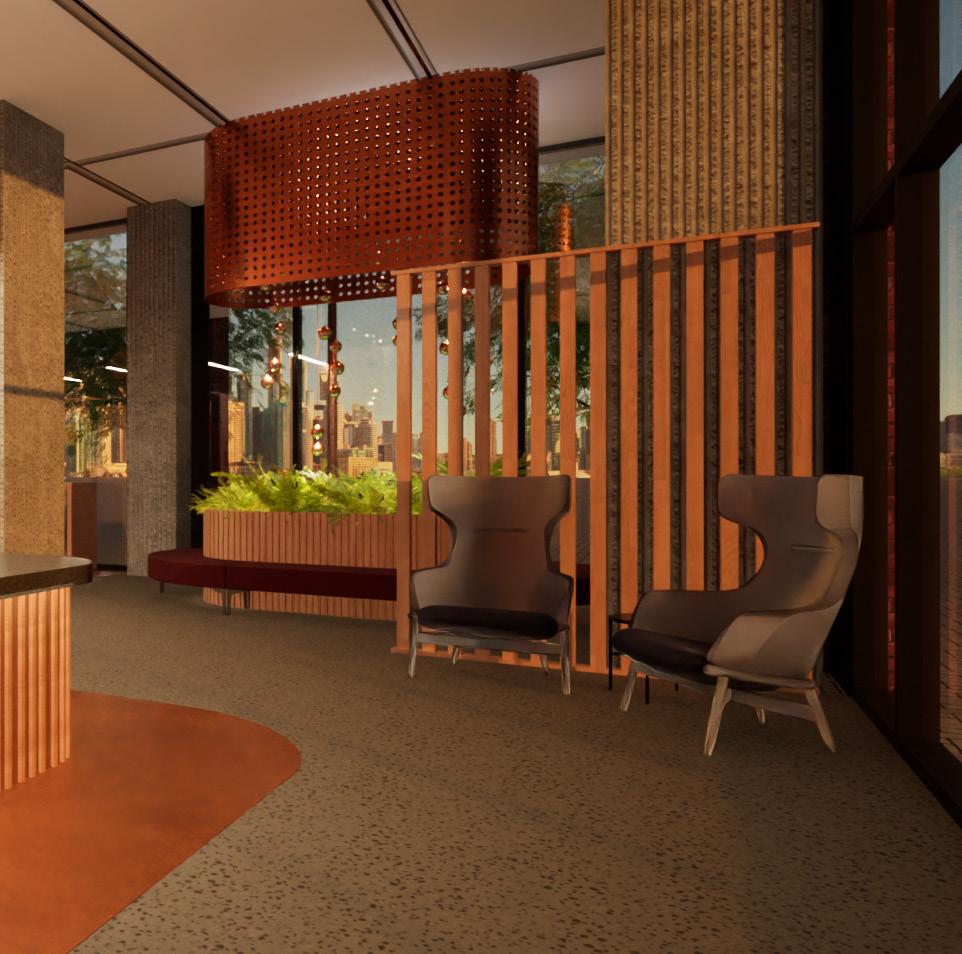
20

21
0' 10' 2'
BAR 1 : N
plan 1/8” - 1’ 1/8" = 1'-0" 1 Level 1
SCALE
EXPRESS office coworking 3 floor
conceptual bubble + blocking diagram







fulfillment connection progression innovation independence togetherness 22

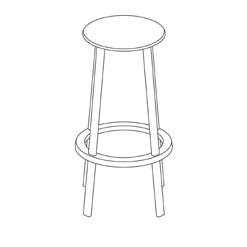

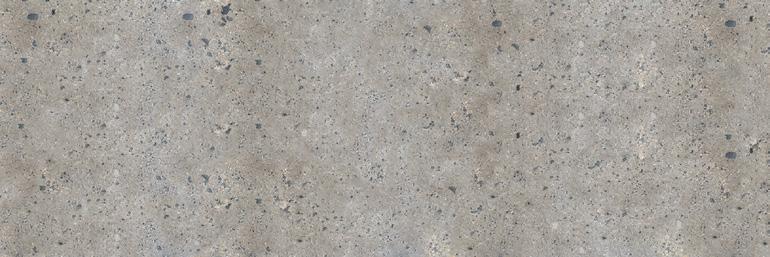
1/8" = 1'-0" 1 Level 1
train car spaces + lounge
private
EXPRESS office coworking 3
herman miller
hay revolver bar stool
herman
miller haven configuration concrete + innovation
floor plan 1/8” - 1’
0' 10' 2'
: N 23
SCALE BAR
1
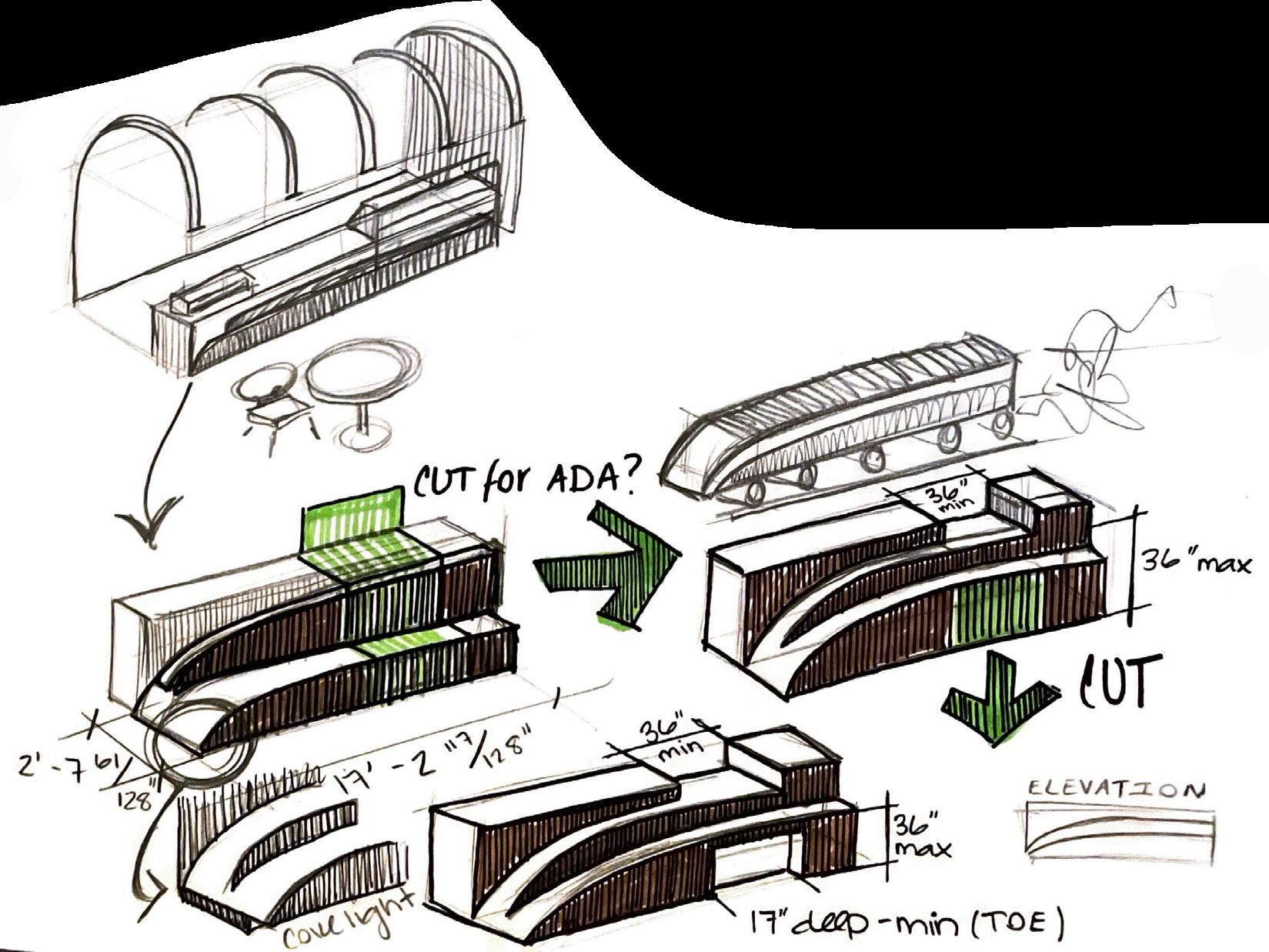




 express reception expresso cafe
oak wood + warmth
copper + industry
ocl
express reception expresso cafe
oak wood + warmth
copper + industry
ocl
24
glowball pendant

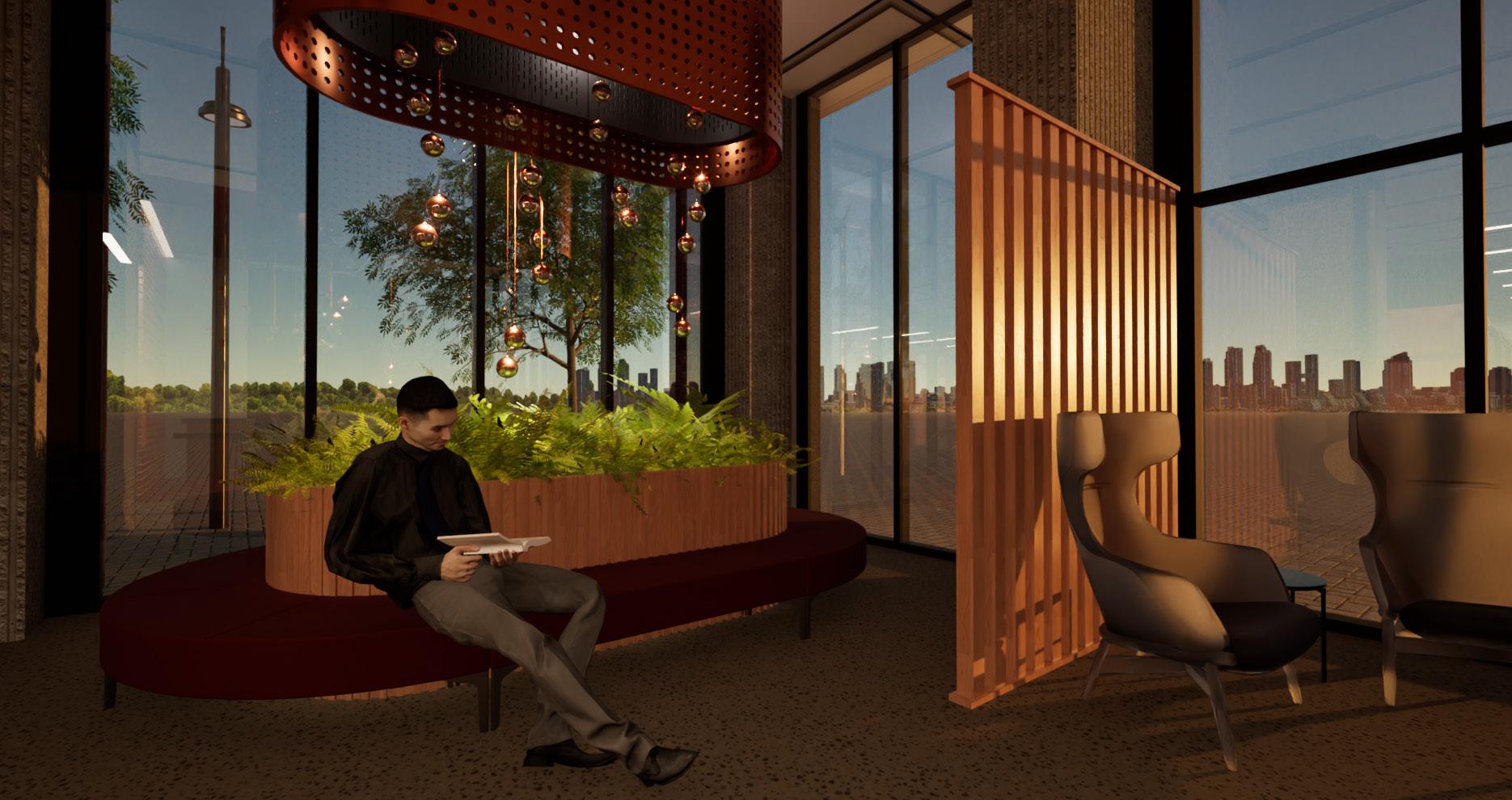
25
train car spaces + lounge
lounge
coworking
private
communal
EXPRESS office
3


26 expresso cafe innovation space
office coworking



27
reception + permanant study cars
plan view + section cut EXPRESS
3


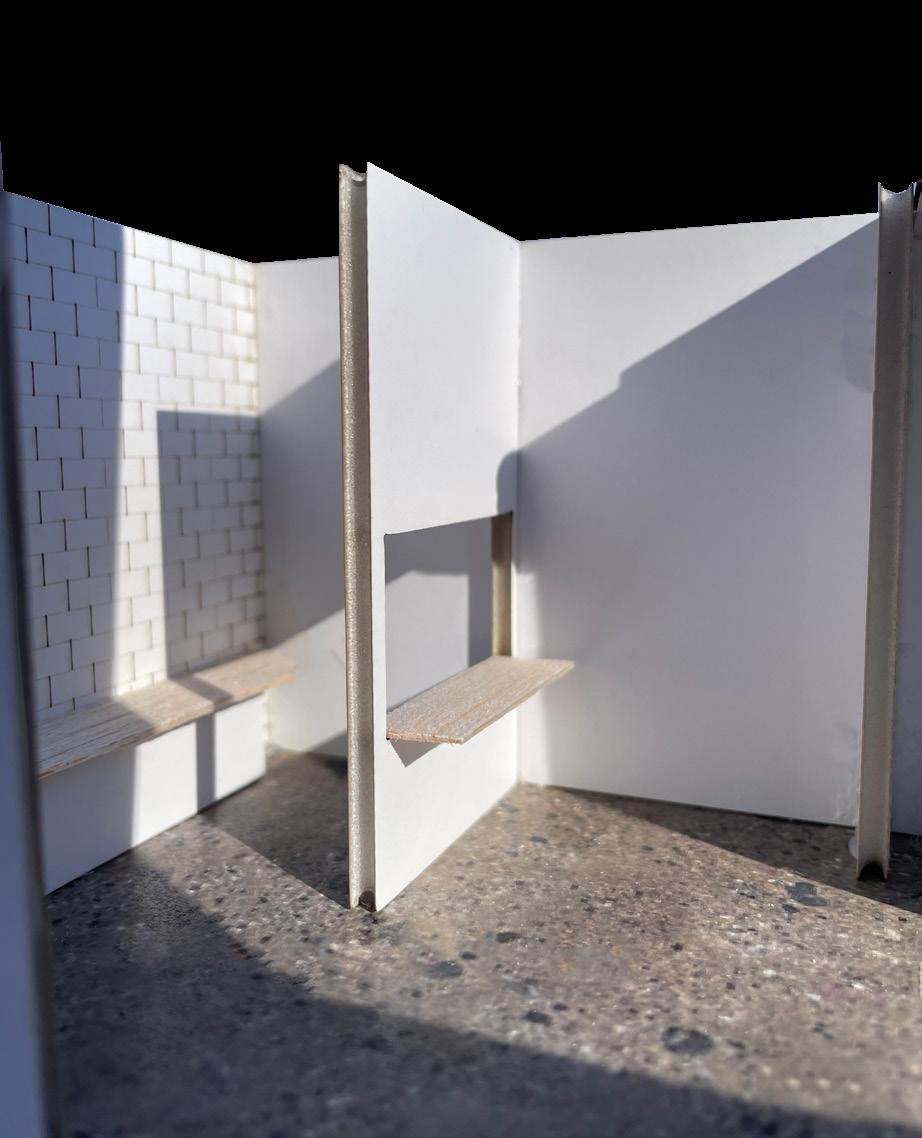
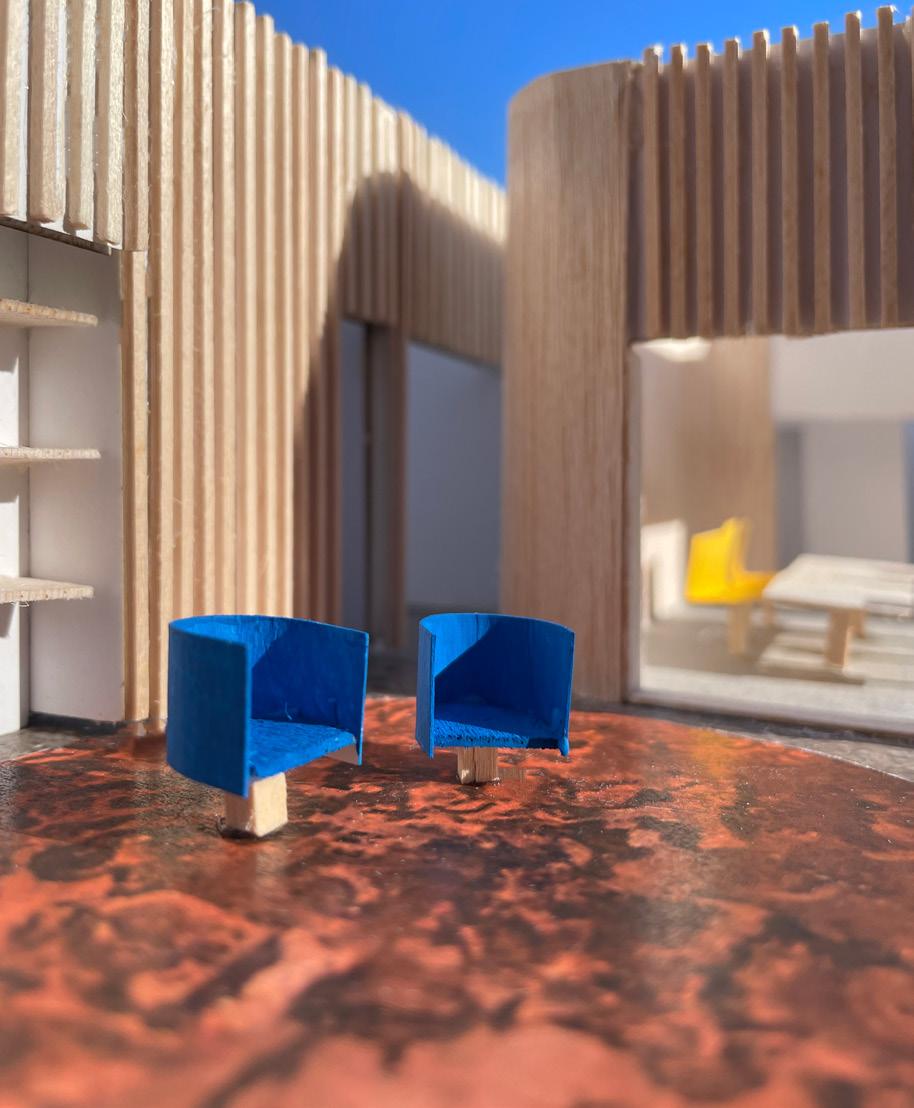
28
+ bar stool seating
seating + conference room
of the journey + conference room
espresso cafe kitchenette
centralized
view
MOTION human form 4
the goal - to study the dynamism of human form and motion in an architectual space
the background - connecting the most expressive joints to build a dynamic shape with chosen materials to represent the recorded action. aided by exploratory photography



29




30
3
MOTION
human form
suspended forms of motion
basswood + metal + chipboard

31
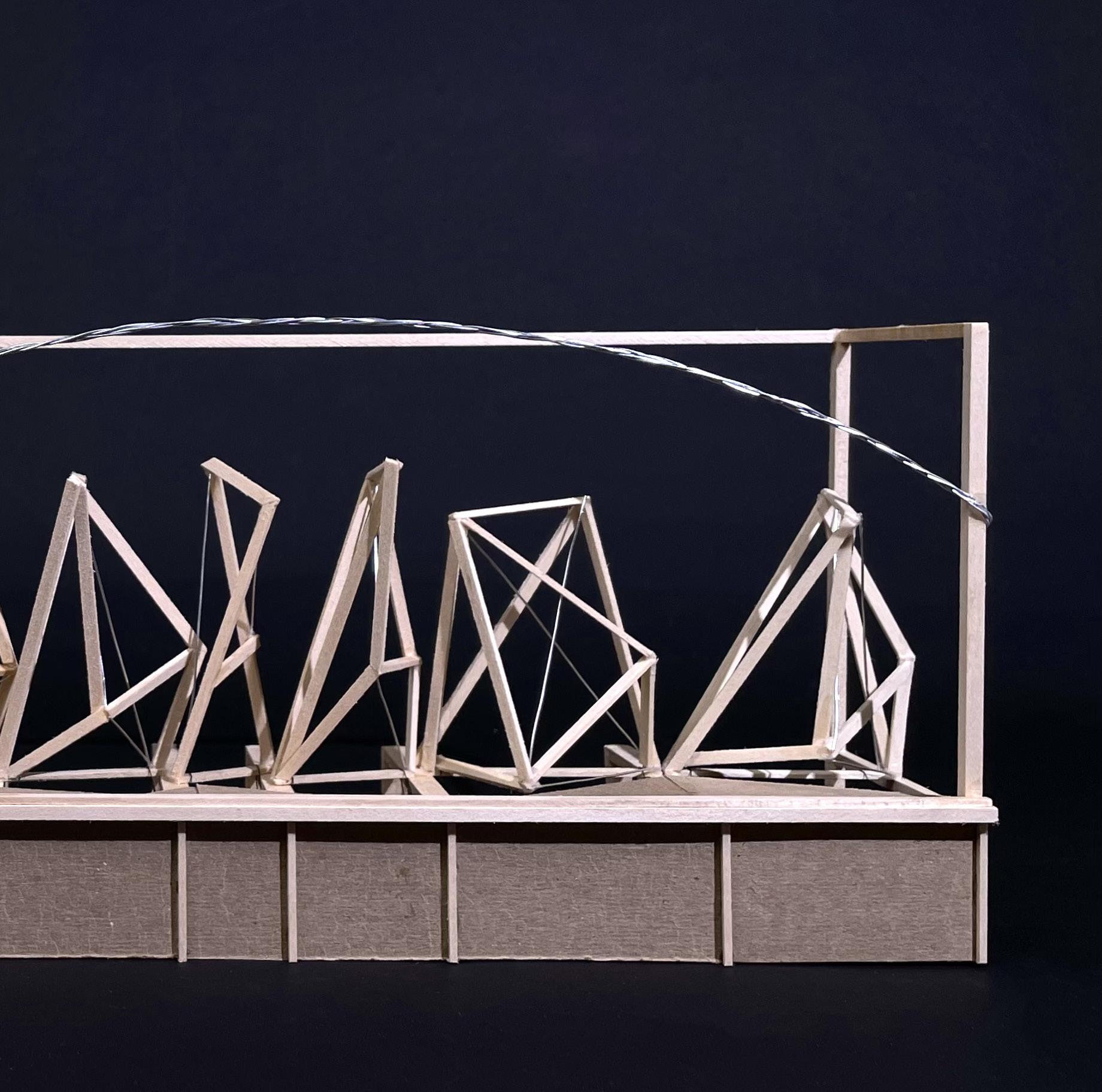
32
ENCLOSURE
concept building 5
the goal - develop an understanding of spacial adjacencies and programming within a space
the background - the university of kansas required an artist residency that allowed for collaboration, flex spaces, a performance hall, and private studies with proper acknowledgement and awareness to site
site analysis

33

sketched floorplan 34
ENCLOSURE
concept building

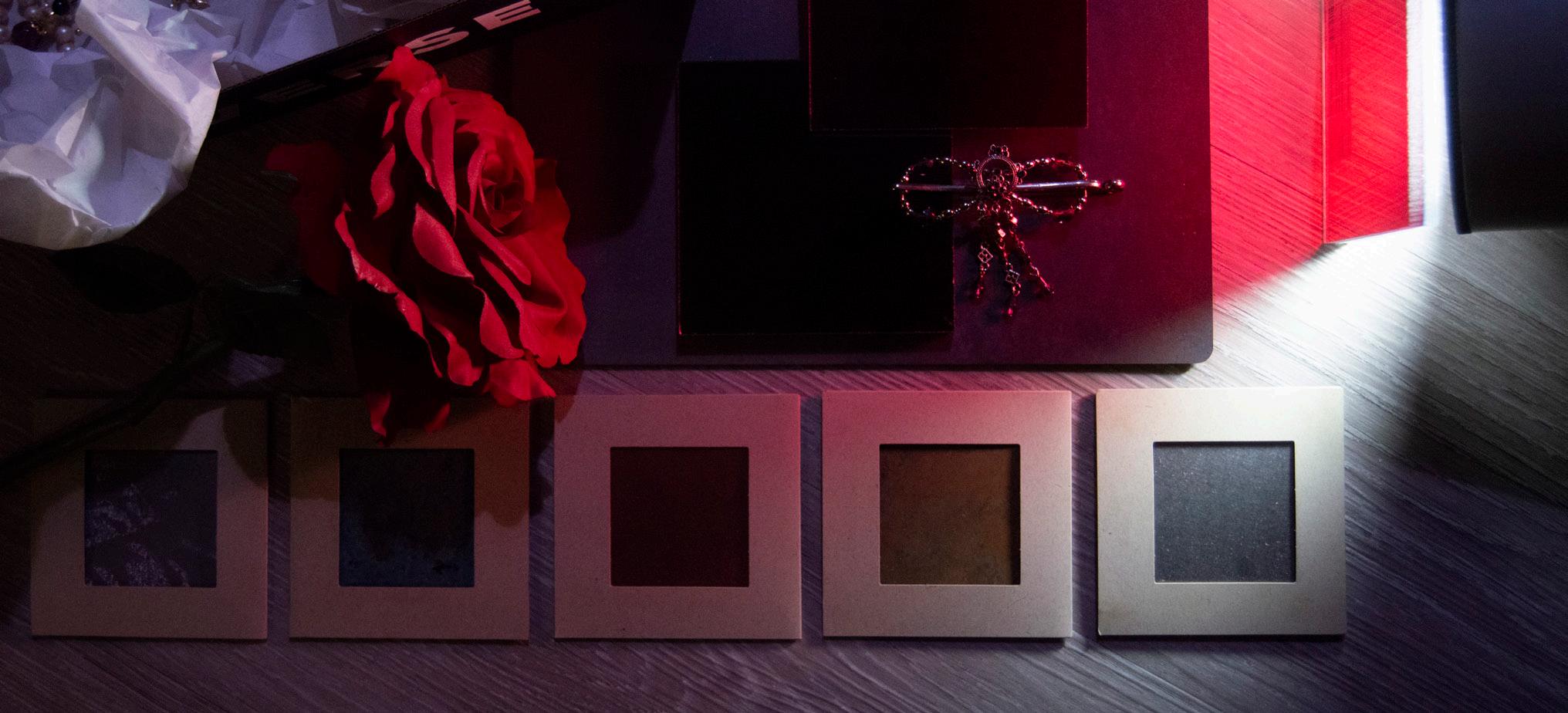
material selection
5 35


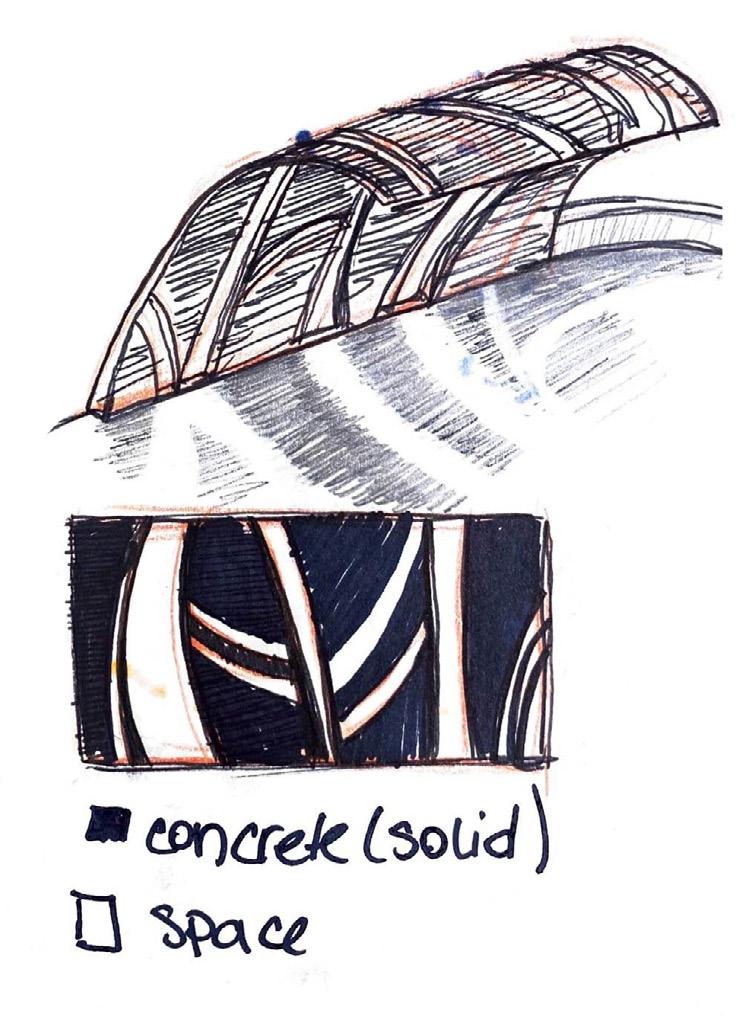
shadow play 36
physical model 1/32” - 1’
ENCLOSURE
concept building
5 section charcoal drawing

37

38
PERSONAL WORK
creative expressions

portrait + acrylic

6
39


still life + gouache 40
PERSONAL WORK
creative expressions

vortograph + digital
6 41

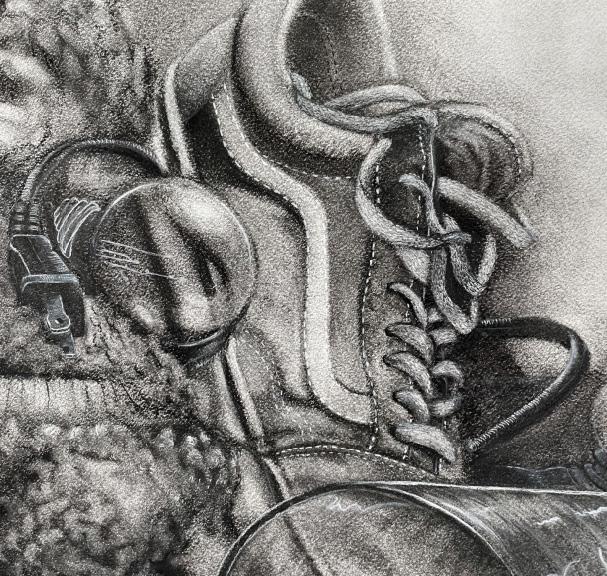
still life + charcoal 42
PERSONAL WORK
creative expressions

untitled + digital 43
6
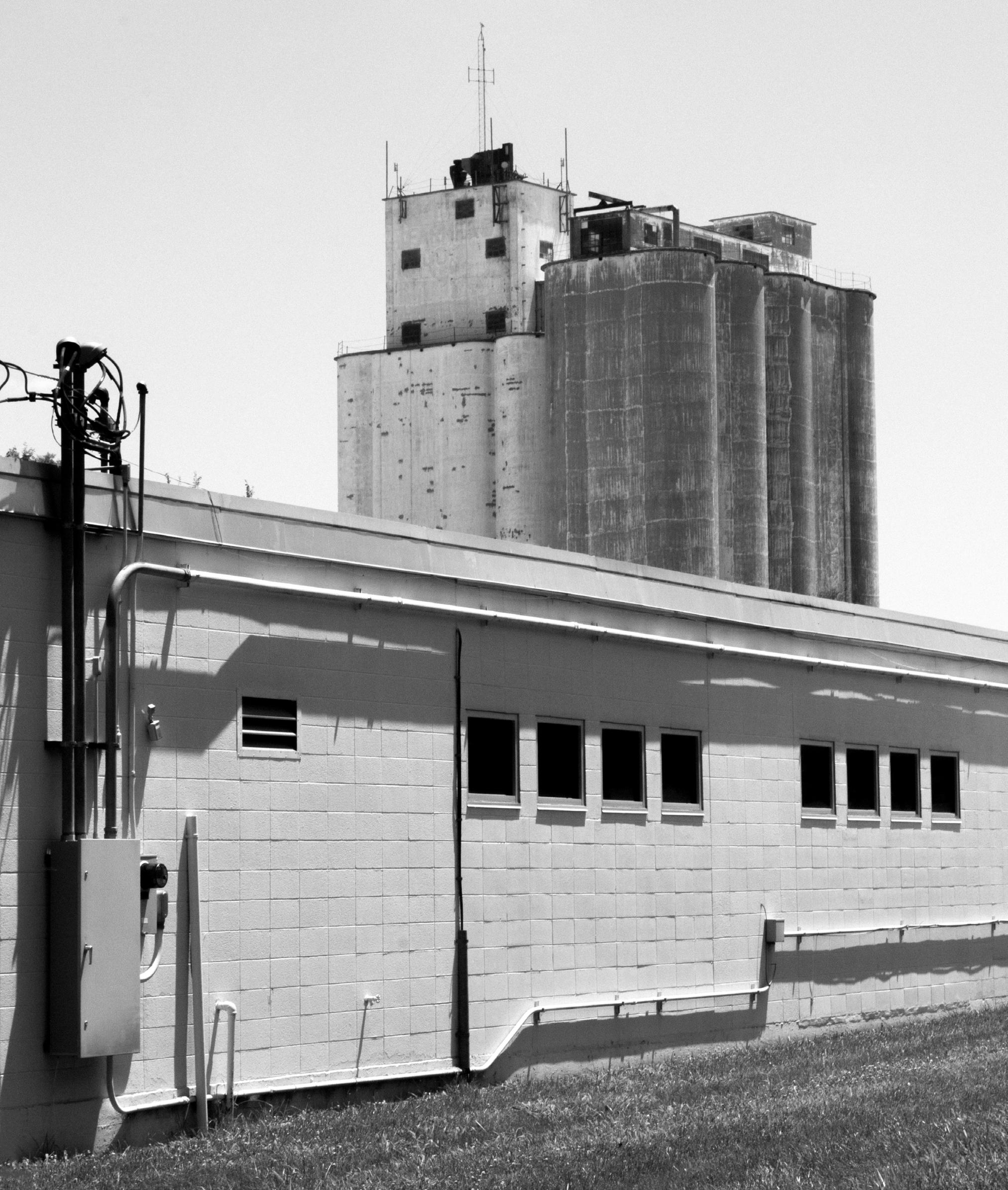
untitled + digital 44

thank you



































 TARKETT MELODIA FLOORING
TARKETT MELODIA FLOORING
MOHAWK SENDERA BIRCH
UPHOLSTERY MATERIALS
HERMAN MILLER STONE, 3DE03
HERMAN MILLER PERSIMMON, 1MN09
HERMAN MILLER CASCADE, 9269
HERMAN MILLER STONE, 3DE03
HERMAN MILLER LILAC, TI51
TARKETT MELODIA FLOORING
TARKETT MELODIA FLOORING
MOHAWK SENDERA BIRCH
UPHOLSTERY MATERIALS
HERMAN MILLER STONE, 3DE03
HERMAN MILLER PERSIMMON, 1MN09
HERMAN MILLER CASCADE, 9269
HERMAN MILLER STONE, 3DE03
HERMAN MILLER LILAC, TI51














































 express reception expresso cafe
oak wood + warmth
copper + industry
ocl
express reception expresso cafe
oak wood + warmth
copper + industry
ocl






































