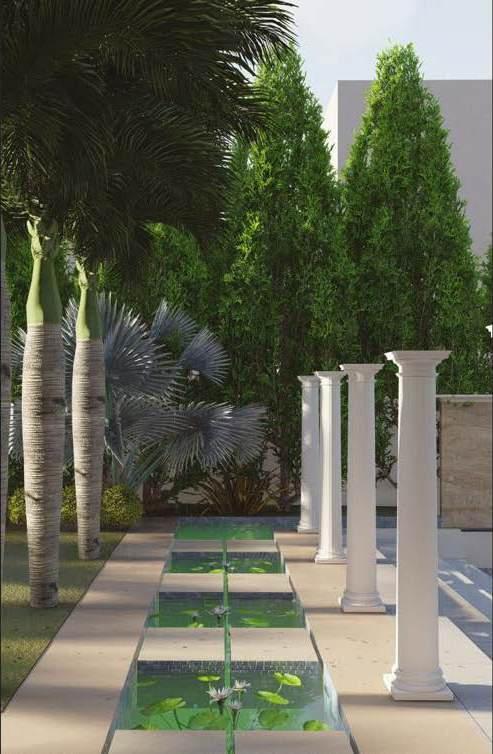

Portfolio Chirag Chheda
Selected Landscape Works
“OTTER”ING THE WETLAND
Gateshead, UK
Academic Work,MLA Stage 1

This landscape design project was introduced in our first year of Masters Of Landscape Architecture. It was a group project where the main task was to provide a habitat for chosen native species(for us it were ‘Eurasian Otters’). Our focus was also to enhance and compliment the existing riverside park.


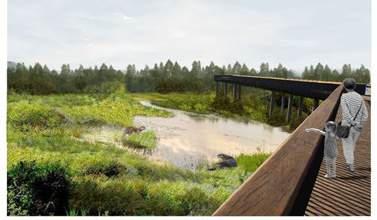



Existing Site View
Riverside area can serve as a space where we can establish wetland habitat which will improve the biodiversity of the site. River island is introduced to diverge and slow down the river flow which will create a wetland habitat
Selected plant species in wetland habitat will help in purifying river water by absorbing heavy metals and excessive component like nitrogen, and creates a fresh ecosystem for Otters and other species.
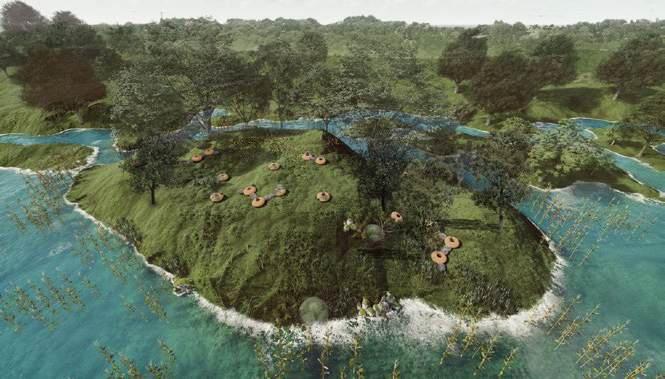
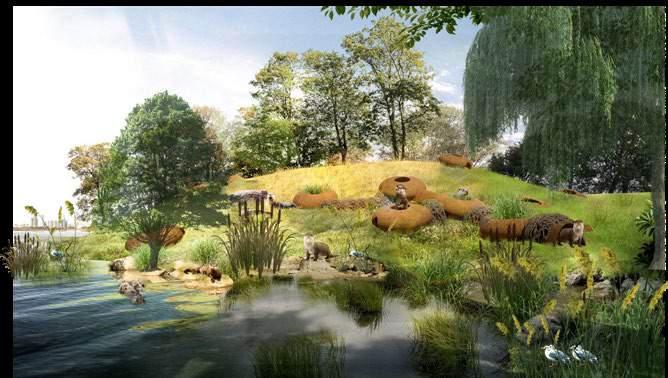

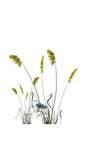


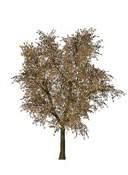
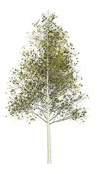
Great Reedmace (Typha latifolia)
Common Reed (Phragmites australis)
Alder Tree (Alnus glutinosa)
Weeping Willow (Salix babylonica)
Norway Maple (Acer platanoides)
Silver Birch (Betula pendula)
Otters habitat thriving on the proposed river island
Illustrated bird eye view of the proposed island
TAJ TADOBA RESORT & SPA
NAGPUR, INDIA Professional Work,
(Internship,2022)
Located near the Tadoba Andhari Tiger Reserve, Taj Tadoba Resort offers a unique blend of luxury and nature-inspired design. Collaborating within a team, the landscape design focused on creating an immersive environment that celebrates local flora, fauna, and cultural heritage. Key goals included enhancing guest experiences with sustainable, eco-sensitive elements like shaded pathways, indigenous plantings, and naturalistic water features. The project fosters a strong connection to nature, allowing guests to experience the tranquility of Tadoba’s landscape in harmony with the luxurious amenities.







The landscape plans for Taj Tadoba’s villas incorporate carefully selected plant species to create a lush, biodiverse setting around each villa. Using native and drought-resistant species, the planting design supports sustainable water use while maintaining the resort’s aesthetic appeal. The landscape plan integrates seamlessly with the built environment, featuring shaded lounging areas, villa-centric pathways, and intimate outdoor spaces that enhance privacy and provide scenic views. These elements contribute to an atmosphere that reflects the ecological richness of the Tadoba region
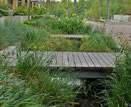

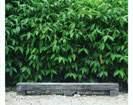




Detailed plans and visualizations of key resort amenities showcase Taj Tadoba’s commitment to a cohesive design that merges luxury with nature. The pool area, arrival block, and public buildings are strategically designed to offer guests an engaging yet serene experience. With indigenous plantings, water bodies, and natural materials, these spaces embody the rustic elegance of the landscape. Rendered views highlight the arrival block’s welcoming design, the pool’s tranquil setting, and communal areas, capturing the essence of Tadoba’s vibrant ecology in a refined and sustainable environment.
EIT COMPETITION
NINGBO CITY, CHINA Professional Work, (Internship,2022)
This project was a part of a competition organised by the Eastern Institute Of Technology. It was a group project with Architecture firms and Landscape firms. I participated in this during my internship at ROHA Landscape firm with a group 3 people and i was leading this project. We designed the landscape of the campus with the riverfront redevelopment.
The international campus development is an opportunity to revisit the development of the river edge. The early response to the immediate context was the basis of further development. The sites lies in the confluence of Yongjiang, Qingpaida & Qianda river, hence subjected to flooding at the riverbanks. Highest flood level recorded was at 3.26m, whereas lowest was at 2.05m. 100yr flood level is at 3.21m, so flooding is the main concern of this area. For design purpose, the 200yr flood level prevention is considered at 3.5m.
Qualitatively, there is a disconnect between the river edge and the city. The landscape design emphasizes on reclaiming the river edge by the local public at the same time maintain certain zones for the campus use exclusively. The landscape is organically integrating the built environment with the riverside and open areas.

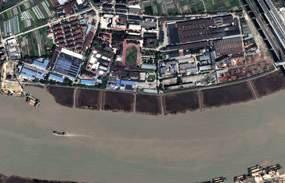
Aerial study of the site edge to understand the character of the flood prone riverfront at different season zones.
The proposed design has an organic characteristic which responds to the natural river edge. Series of wetlands and green areas which step down as they approach to the river edge. The zonal planning ensures organized circulation. Reclaiming the river edge by the local public and rejuvenating the campus development. A universal design approach acknowledges the diversity of students and the local communities.
The potential of the river edge is realized through introducing water sport facilities and pedestrian promenades.

CREATING A SPONGE CITY
It is one of the regenerative concepts which tackles the problem of flooding of riverside areas. Unlike creating a concrete barrier at river edge, a sponge city is an idea where water is allowed to absorb, like a sponge, which naturally filters this water and recharges it into the urban aquifers.

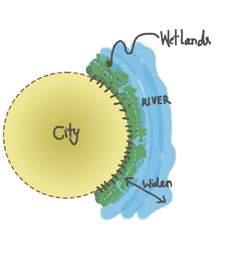
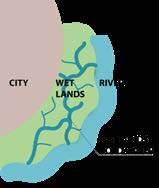
Essentially, the river is allowed to expand during the rainy seasons by implying certain measures like bio-swales, contiguous green open spaces, rain gardens, permeable green pavers, green roofs, wetlands. It is a natural system and one of the best ideas to implement in a flood-prone city. There are some elements or systems by which sponge city concept can be implemented within a development. In monsoon season it is for the flood to come in and during dry season it is a park for everyday use.






Additional waterways connect into the main canal ensuring unobstructed flow of water within the site.


Sports areas like skate parks, adventure sports area, parkour activity zone and children’s playground.

Elevated Decks above the wetlands attracts people to relive the riverfront edge



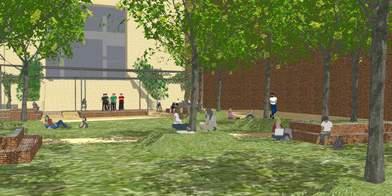
Renders showing some interactive spaces for students and public inside the campus like outdoor lectures, seating pods, semi-open cafes, gardens, etc.

A.
Interconnected wetlands, canals and lake across campus naturally detain and filter water as well as promote urban ecosystems, strengthens bio-diversity and create an edge that is easy going with floods.
Curated walks can be designed starting from the cultural hub, towards the riverside plaza, leading to the pedestrian river walk, culminating at the art plaza across the canal.
C. Water Harvesting Lake Green urban zones refine quality of life, develop more pleasant landscape aesthetics and recreational areas that attract people and become high energy zones.
D. Public Node
Expanded elevated road acts as a node for the public to connect from the city via the main vehicular road to the river promenades and parks. This junction activates the water sports facility.
Wetland Edge
B. Curated Walk
The proposed pedestrian connection compliments the elevated road and frames the campus view from the flyover bridge. The plazas interspersed with the greens create a serene environment. These can be used for water fountain shows along with curated illumination and relevant audio.

Site Section - Landscape interventions to uplift riverfront edge, pedestrian connections to link the two zones divided by the existing canal
