

Portfolio Chirag Chheda



EIT Competition, Ningbo City, China
Pages - 04-07
Mukund’s Residence, Guwahati, India
Pages - 08-10
“Otter”ing The Wetland, Gateshead,UK
Pages - 14-15


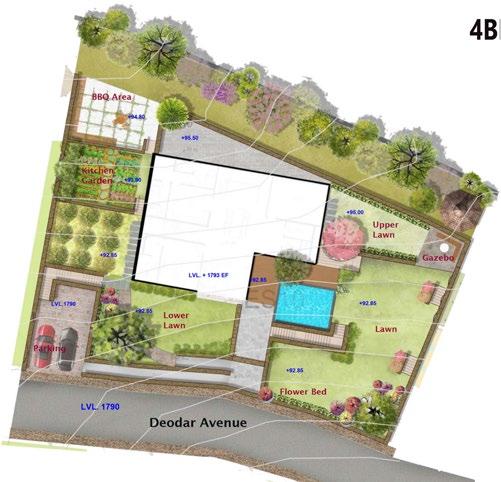
Eldeco Luxury Housing, Kasauli, India
Pages - 11-13



Miscellaneous, Working Drawings Photography- Capturing Moments
Pages - 16-18

Pages - 20
Resonating Relations
Lambton Park, UK Design Thesis MLA Stage 2
Lambton Park is a part of Lambton estate whihc was designed by Ignatius Bonami with later contribution by Sydney smirke and estate surveyor Henry Leighton and it was commisioned by 1st Earl of Durham. The concept of this sonic exploratory trail revolves around the sonic sources of a soundscape i.e, Birphony, Geophony and Anthropony..
Biophonies - are animate sound in nature like of flora and faunas, accoustic emission of plants, physiological noises of organisms.
Geophonies - are inanimate natural sounds liek winds, river flowing, waterfall, rockfall,etc. Anthrophonies are mostly man-made or we can call it has technophonies like civilisation activity, traffic noise,etc.
Since this park’s location is like a center stage of all nearby towns like Washington, Birtley, Bournmoor, Chester-Lee Street, it becomes a focal point or a attractive hinterland to explore nature and resonate with nature and be aware about the relationship with non-human species and biodiversity through a acouscenic walk in Lambton Park



This is the 1:200 detailed action plan, which was an integral part of our design thesis brief. It shows the different materials used for this trail, which immensely influence the sonic journey of the park. Additionally, it illustrates the variation in levels along this trail.
The conceptual model shows the relation between three Sonic Sources - Biophony,Geophony and Anthrophony and below thew wave like form is the aural texture of these sources which resonates the relation between the soundscapes of this park.


These are the part of my narrative development of my thesis which has layers of sound surveys (onomatopoeia, Sonic map), various opportunites, constraints, designing iterations of the sonic trail.




RESONATING RELATIONS
SECTIONS SCALE - 1:200
RESONATING RELATIONS
SECTIONS SCALE - 1:200

Resonating Relations celebrates the intricate relationships between human and non-human life through immersive sound experiences. The project promotes sustainability by raising awareness of natural processes and biodiversity, using sound as a low-impact, engaging way to explore the environment. It invites people from nearby towns, such as Washington, Birtley, Bournmoor, and Chester-Lee Street, to connect meaningfully with nature. By creating an inclusive space, everyone can appreciate the beauty and complexity of the natural world through sound. The trail’s resilient design adapts to environmental and urban changes, ensuring lasting relevance and impact.
In our visually dominated world, Resonating Relations encourages attentiveness to sound, reviving a forgotten sensory orientation. Innovative sound sculptures and listening stations amplify the park’s natural and man-made sounds, inviting acouscenic listening and transforming visitors’ perception of their surroundings. This soundwalk fosters interaction through immersive experiences, helping visitors map and understand Lambton Park’s unique soundscape and develop a deeper connection to the space.
The project collaborates with local communities, historians, ecologists, and artists, reflecting diverse perspectives and fostering community pride. Resonating Relations has enriched my understanding of sound in landscape architecture, inclusive design, and adaptive, immersive solutions. These insights will guide my future work, inspiring me to create spaces that resonate with both people and nature, advocating for sustainable and contextually responsive design practices.


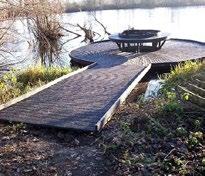

(SECTION A,A’)
(SECTION B,B’)
(SECTION B,B’)
Pollarded Sallow Hazel Coppice
EIT COMPETITION
NINGBO CITY, CHINA Professional Work, (Internship,2022)
This project was a part of a competition organised by the Eastern Institute Of Technology. It was a group project with Architecture firms and Landscape firms. I participated in this during my internship at ROHA Landscape firm with a group 3 people and i was leading this project. We designed the landscape of the campus with the riverfront redevelopment.
The international campus development is an opportunity to revisit the development of the river edge. The early response to the immediate context was the basis of further development. The sites lies in the confluence of Yongjiang, Qingpaida & Qianda river, hence subjected to flooding at the riverbanks. Highest flood level recorded was at 3.26m, whereas lowest was at 2.05m. 100yr flood level is at 3.21m, so flooding is the main concern of this area. For design purpose, the 200yr flood level prevention is considered at 3.5m.
Qualitatively, there is a disconnect between the river edge and the city. The landscape design emphasizes on reclaiming the river edge by the local public at the same time maintain certain zones for the campus use exclusively. The landscape is organically integrating the built environment with the riverside and open areas.


Aerial study of the site edge to understand the character of the flood prone riverfront at different season zones.
The proposed design has an organic characteristic which responds to the natural river edge. Series of wetlands and green areas which step down as they approach to the river edge. The zonal planning ensures organized circulation. Reclaiming the river edge by the local public and rejuvenating the campus development. A universal design approach acknowledges the diversity of students and the local communities.
The potential of the river edge is realized through introducing water sport facilities and pedestrian promenades.

CREATING A SPONGE CITY
It is one of the regenerative concepts which tackles the problem of flooding of riverside areas. Unlike creating a concrete barrier at river edge, a sponge city is an idea where water is allowed to absorb, like a sponge, which naturally filters this water and recharges it into the urban aquifers.



Essentially, the river is allowed to expand during the rainy seasons by implying certain measures like bio-swales, contiguous green open spaces, rain gardens, permeable green pavers, green roofs, wetlands. It is a natural system and one of the best ideas to implement in a flood-prone city. There are some elements or systems by which sponge city concept can be implemented within a development. In monsoon season it is for the flood to come in and during dry season it is a park for everyday use.






Additional waterways connect into the main canal ensuring unobstructed flow of water within the site.

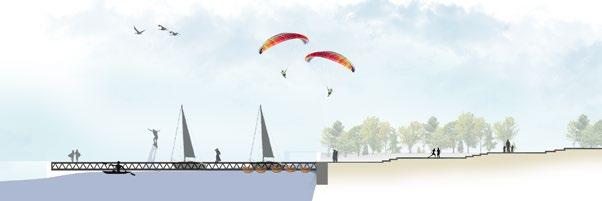
Sports areas like skate parks, adventure sports area, parkour activity zone and children’s playground.

Elevated Decks above the wetlands attracts people to relive the riverfront edge




Renders showing some interactive spaces for students and public inside the campus like outdoor lectures, seating pods, semi-open cafes, gardens, etc.

A.
Interconnected wetlands, canals and lake across campus naturally detain and filter water as well as promote urban ecosystems, strengthens bio-diversity and create an edge that is easy going with floods.
Curated walks can be designed starting from the cultural hub, towards the riverside plaza, leading to the pedestrian river walk, culminating at the art plaza
C. Water Harvesting Lake Green urban zones refine quality of life, develop more pleasant landscape aesthetics and recreational areas that attract people and become high energy zones.
D. Public Node
Expanded elevated road acts as a node for the public to connect from the city via the main vehicular road to the river promenades and parks. This junction activates the water sports facility.
Wetland Edge
B. Curated Walk
across the canal.
The proposed pedestrian connection compliments the elevated road and frames the campus view from the flyover bridge. The plazas interspersed with the greens create a serene environment. These can be used for water fountain shows along with curated illumination and relevant audio.

Site Section - Landscape interventions to uplift riverfront edge, pedestrian connections to link the two zones divided by the existing canal
MUKUND’S RESIDENCE
GUWAHATI, INDIA Professional Work, (Internship,2022)
This project was done during my internship where we designed and conceptualized the landscape of a residence, meeting our client requirements and making the landscape utilized and aesthetically appealing. I worked the Landscape layout and sections with the renders of the residence (with nearby schematic landscape).
It is a proposed residence in Guwahati where the landscape design is conceptualized relating with colonial style of the building. The design landscape settings expresses a contrasting aesthetic based on chance, intuition , informal ordering , and local accommodation. There are some dramatic features to add ambience and a provide a beautiful backdrop. Classical elements used to define the greens and create visual expressions of the house.







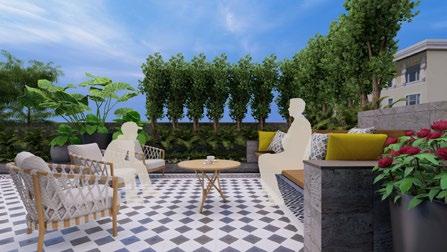



The Renders show the dramatic landscape elements like the water feature to enter the main lawn and the planters besides the seating area on the terrace
ELDECO LUXURY HOUSING
KASAULI, INDIA
Professional Work, (Internship,2022)
This project was Landscape layout of a luxury hosuing development in mountains. It is going to carried out in Phases and I designed the Phase 1 development. We worked on the road network, master plan and landscape of various villas.
The objective is to perform a concept exercise for a phased development of a luxury residential development with adequate facilities and open spaces, on the 33 Acre plot earmarked for the Eldeco Development in Himachal Pradesh. It will be developed as a unique specialty destination featuring multiple typologies of villas creating a benchmark in future living. The Residential development will be carried out in phases in the form of an Urban Sanctuary, a specialty luxury destination that uses intelligent design to create a differentiated and detail oriented experience, evoking the importance of connecting with nature, whilst offering a high end residential experience in a sustainable environment.

Phases






Aerial study of the site edge to understand the character of the flood prone riverfront at different season zones.






Concept showing network for clubhouse and the villas using different types of access



Typical Conceptual Sections depicts how the the built villas will react with the natural slope and where the spillover landscape will be designed.
Building on mountian is a challenge, so it also tells how retaining walls hold off the natural landscape.

Conceptual Section
Key Plan


The renders show the landscape for individual villas. It depicts various beautiful spaces designed for the residents to enjoy their stay in mountians.
Rendered the Master Plan including the rendered villas in the 1st Phase.

4bhk Entry Level Villa
3bhk Villa Estate Level Villa
“OTTER”ING THE WETLAND
Gateshead, UK
Academic Work,MLA Stage 1

This landscape design project was introduced in our first year of Masters Of Landscape Architecture. It was a group project where the main task was to provide a habitat for chosen native species(for us it were ‘Eurasian Otters’). Our focus was also to enhance and compliment the existing riverside park.




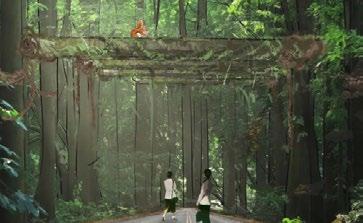

Existing Site View
Riverside area can serve as a space where we can establish wetland habitat which will improve the biodiversity of the site. River island is introduced to diverge and slow down the river flow which will create a wetland habitat
Selected plant species in wetland habitat will help in purifying river water by absorbing heavy metals and excessive component like nitrogen, and creates a fresh ecosystem for Otters and other species.








Great Reedmace (Typha latifolia)
Common Reed (Phragmites australis)
Alder Tree (Alnus glutinosa)
Weeping Willow (Salix babylonica)
Norway Maple (Acer platanoides)
Silver Birch (Betula pendula)
Otters habitat thriving on the proposed river island
Illustrated bird eye view of the proposed island
MISCELLANEOUS WORKING DRAWINGS




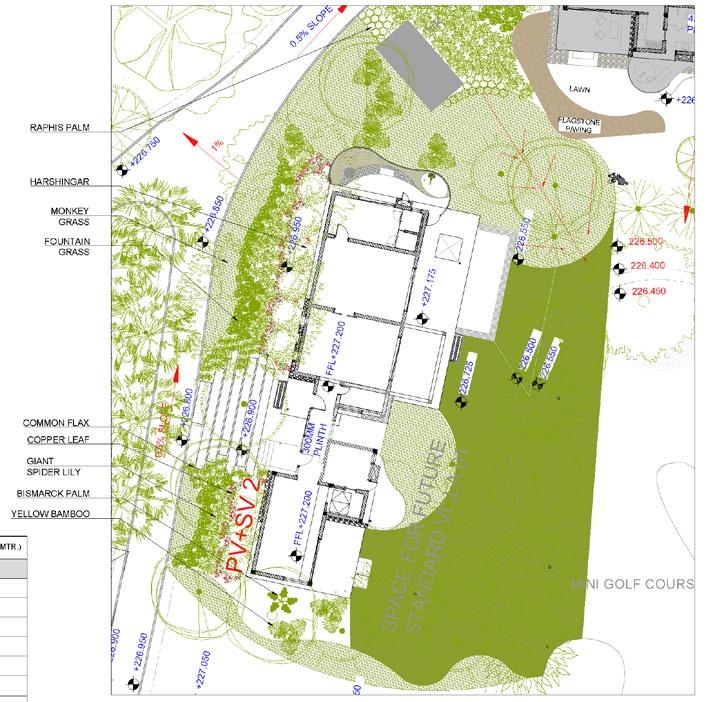

These drawings was done during my internship at ROHA Landscape Architecture and Planning. These are Planting Plans for a proposed resort near Tadoba, Maharashtra,India. The Client was a renowned hotel company (IHCL). This resort would be an Taj property( World Famous brand of resorts). Planting plans are of the Premium Villas and Standard Villas designed for this property.


These drawings was done during my internship at ROHA Landscape Architecture and Planning. These are Tree Planting Plan and a Material Plan for Bharat Vandana Park, New Delhi. It is a part of Delhi Master Plan, 2021. The Park is designed to reflect and establish upon the identity of the Modern India. It is divided into nine petals connected via a series of Access Road, Tram and Waterbodies. Each petal has a different theme and function assigned like Congregational Zone, Cultural Zone, Meditation Zone, Adventure park , Mini India etc. To experience the vastness and overwhelming scale of the park a series of sky bridge are proposed with observation Plaza’s and retail areas to facilitate the users.



It is a Tree Planting Plan for the Cultural Area of the Park. Also, the Material Plan is of this area.

These drawings was done during my internship at ROHA Landscape Architecture and Planning.
These are some Construction drawings of two projects, Ashoka University, Sonipat, India and Bharat Vandana Park, New Delhi, India.
The details are of Unique Seatings attached to brick walls in the center garden of Ashoka University. The other detail is of the Amphitheatre Building layout with its sections and their details.








ACADEMIC WORKSHOPS







This project was a part of Landscape Skills module. It was a like a workshop where we went around in and around Newcastle with specific tasks that created an embodied experience through our senses. It was a group project and we came up with ‘Wheel of Stories’ where we derived nostalgic stories and cultural experience in Newcastle city center while doing those tasks. It involved most of our senses which gave us some intervention opportunity to create a cultural plaza which inclusive for everyone.









This project was a part of our Collaborative studio (Global Design Studio) with the students of Boku University,Vienna, Austria. It was also a group work, where we had to reimagine Westbahn Park, which is a abandoned railyard but its being used for many outdoor activites. We had a concept in mind which focused on smell. So we had four elements figured out that could shape the future of the park. The big picture above shows our experience of those smells what it reminds us and how it can shape the future. The series of photos shows the process of the project.
Limbering Up 3D Map
Smell of the Past; Smell of the Future, Westbahn Park
PHOTOGRAPHY
CAPTURING MOMENTS

I like to capture moments so that I can relive them through my photographs. Since, I like to travel a lot i get mesmerized with the landscapes this nature shows us. So photography is a bonus skill that I have achieved. My photographs were also exhibited in “Florence in the world, The World in Florence” exhibition exchange organised by Dronah Foundation and Romualdo Del Bianco Foundation. The theme was Landscapes and Heritage around you.
Also I have created a collage of my photographs showing vibrant forms of pictures from Architecture to Nature.




THANK YOU
After all, I am just a curious guy waiting at the shore in search for the perfect pebble

Chirag Chheda
