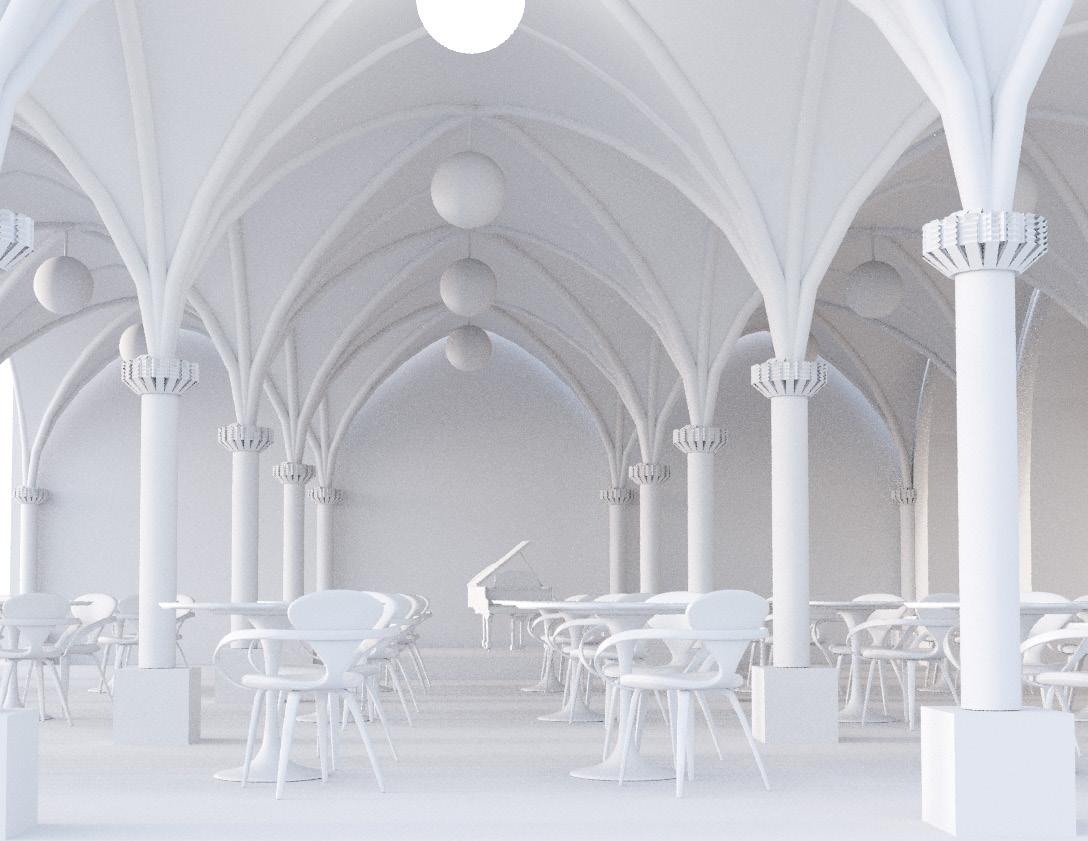

CONDITION SURVEY REPORT OF MANCHESTER
TOWN HALL
Name of professional adviser undertaking the survey & qualifications. Purpose of report.
This condition survey was taken on Manchester town hall located in Albert square, Manchester and was conducted by the senior architect from the Purcell firm Andrew Bailey, BA (Hons) BArch ARB. The survey will assess the condition of the bricks, terracotta, roof, and other components of the building. The results of the survey will help to determine whether Manchester town hall requires repairs or renovations.
Schedule of buildings included in survey
This condtion survey was carried out on Manchester town hall and due to work in process, this report contains only the survey information from the state rooms in the first floor and sculpture hall.
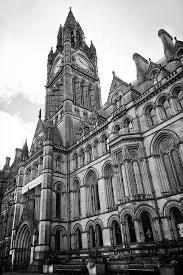
Description of the building, date of construction, listing, description of construction and materials, outline of heritage significance.
Manchester town hall is a neo-Gothic municipal building in Manchester, England. It is the seat of Manchester City Council and houses a number of local government departments. The building dates from 1877 and was designed by Alfred Waterhouse. The town hall was built in the Gothic Revival style using sandstone from Runcorn and Staffordshire blue brick. Manchester town hall was designated a Grade I listed building in 1952. The outline of its heritage significance states: “The grandeur and architectural quality of the Town Hall reflect Manchester’s major role in the Industrial Revolution as well as its civic pride and wealth during the Victorian era.
”The foundation stone for Manchester town hall was laid on 27 September 1868 by Albert Edward, Prince of Wales (later King Edward VII). The building was completed in 1877 and officially opened on 14 September of that year by Queen Victoria.
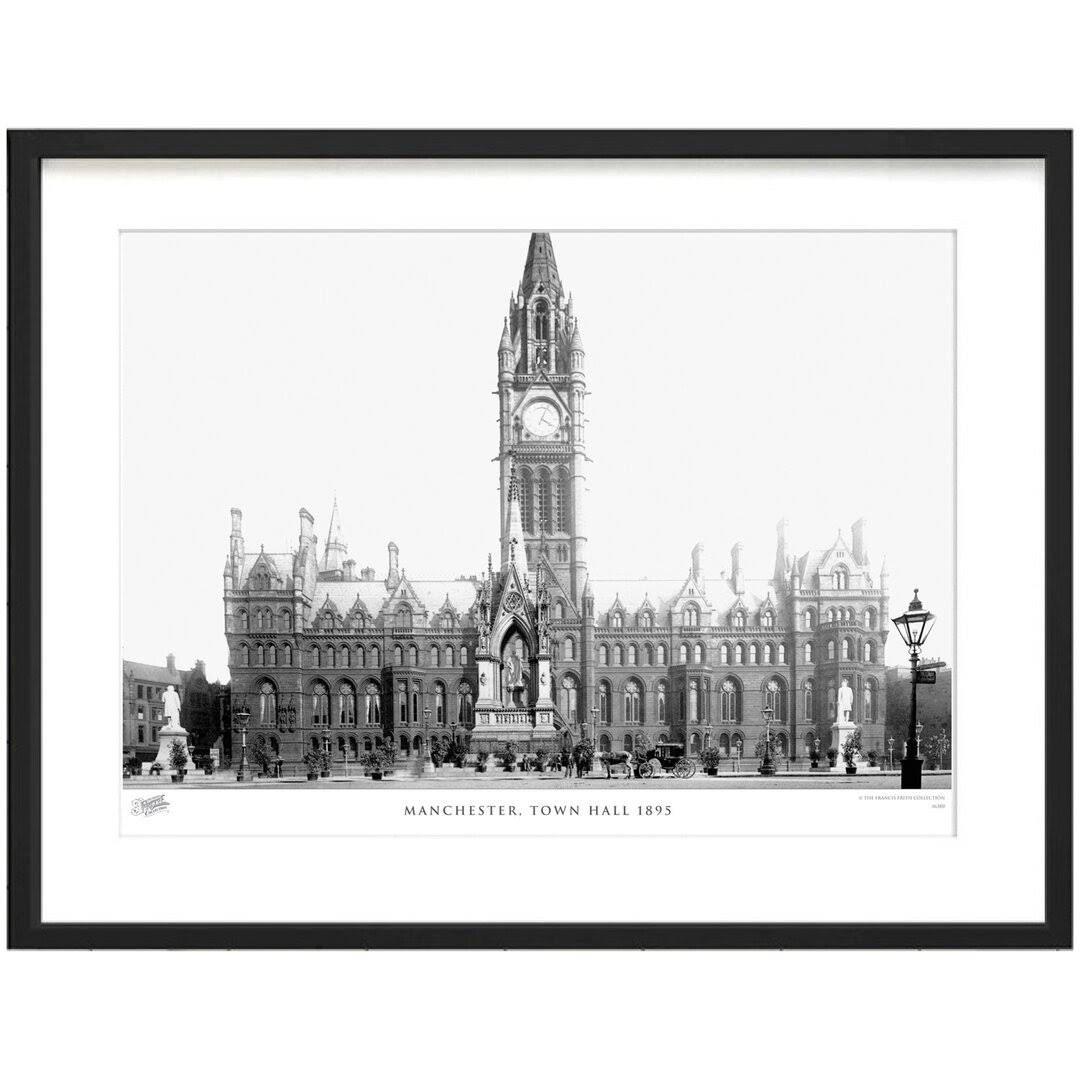
Manchester Town Hall compromises prominent features such as, its exterior clock tower which made by Gillet and Bland, stands at 280 feet (85 m) tall. Its tower is actually the sixth tallest building in Manchester, and is home to a carillon of 23 bells! The Sculpture Hall, is on the ground floor, and is home to a plethora of statues and people; all of whom have made influential contributions to Manchester, such as the Anti-Corn Law campaigners, Richard Cobden and John Bright just to name a few. Two grand staircases by the main entrance on Albert Square lead on towards the Great Hall, with Waterhouse designing the staircases to have low risers, as a means of allowing easy access for women in Victorian dress. The Great Hall which is located on the second floor encompasses a glazed skylight, with the names of mayors, lord mayors and chairs of the Council since Manchester’s receiving of its Charter of Corporation in 1838, inscribed on glass panes. The landing has a mosaic floor, patterned across by Venetian craftsmen with bees and cotton flowers. Victorian critic, John Ruskin, has described the splendour of the Great Hall as ‘’the most truly magnificent Gothic apartment in Europe’’.
Today, as one of fifteen Grade I listed buildings in Manchester, Manchester Town Hall is highly accepted as being one of the world’s most spectacular embodiments of Gothic revival architecture.
Date of inspection and report, date of any previous inspections, limitations of the report
The survey was conducted on 4 th of November 2022, the overall weather condition during the survey was comfortable. The survey mostly took inside the building and there was only limited access inside the building since it was an ongoing site. We were able to survey the state rooms on the first floor and the sculpture hall on the first floor. Access to the roof and majority of the exterior was not possible. Majority of the building was covered by scaffoldings and floors were covered as well. So, this report is mostly based on the information given by the architect Andrew bailey from Purcell and the heritage impact assessment document retrieved from Manchester city council.
Categories of description of condition A: Urgent works requiring immediate attention B: Requires attention within 12 months C; Requires attention within 18-24 months D: Requires attention within the quinquennial period E: A desirable improvement with no timescale M: Routing items of maintenance
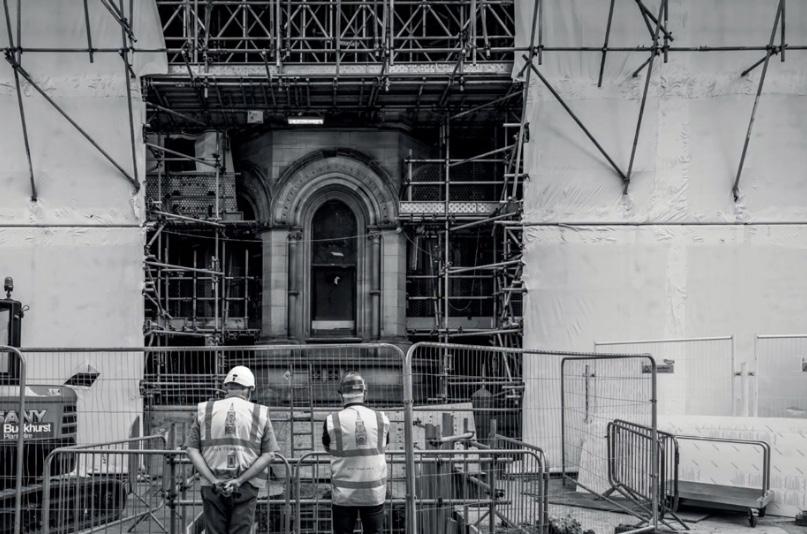
Summary of existing conditions
Manchester town hall is halfway through the repair phase. The work over the last 2 years has largely involved stripping out old and redundant services to make way for the construction of new ones: drainage, the installation of new plant and machinery (including 7 new lifts) and the restoration of the existing building fabric. The complete replacement of the roof slates and are approaching the final stages of the stone restoration work. Work is progressing in the inside as well. Whole building is covered by scaffoldings. A temporary roof is placed while replacing the existing roof. Figure 3
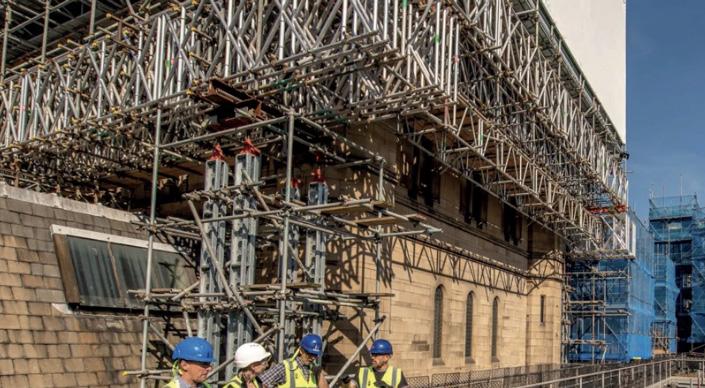
EXTERNAL BUILDING FABRIC REPAIRS
Manchester town hall is a celebrated historic building which has been at the centre of the city’s civic life for over 150 years. The quality of Waterhouse’s original design is outstanding, and in most areas this limits the need for any notable physical intervention. However, some areas do not function well at present, resulting in accelerated deterioration of historic fabric which needs to be addressed in the interests of conserving or enhancing the building in the long term. Carefully considered and selective stone cleaning is also proposed. The roof of the Town Hall is reaching the end of its useable life, and in need of repair. These external works proposals centre primarily around the sensitive and selective repair of the external fabric, and modifications to the roof in order to accommodate necessary plant and safe access. Manchester City Council is committed to ensuring that the Town Hall remains a key landmark in the city centre, and these works will help to ensure its long-term future.
EXTERNAL STONE WORKS
DESCRIPTION
The external facade of manchester town hall is completly made of light brownspinkwell stones (a hard sandstone quarried near bradford in yorkshire) and is decorated with sculptures of important figures in Manchesters history.
CONDITION
The external stone works are in fair condition, structurally sound. Still replacements and repairs are required to preserve it for the future. Nearly 1500 stones are supposed to be replaces in the external facade .
REPAIRS
.Removal of eyebolts and other contemporary fittings
.Selective repairs to the courtyard ceramic mosaics comprising joint regrouting, loose tile removal and refixing, section replacement, and grouting of hollows beneath mosaic
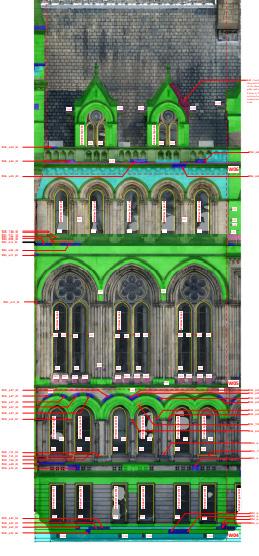
.Selective removal of loose/friable surface of facing stone by brushing
.Potential replacement of seriously damaged gargoyle to NE portion of tower

.Rainwater items should be carefully removed, repaired, and reintroduced (if identified as being of significance).
PRIORITY
C: Requires attention within 18-24 months
Figure 4
REPAIRS REQUIRED
Existing cast iron ridge tiles and ornate cast iron brattishing will be carefully removed and restored.
The new slate on the most visible roofs will match the original slates’ 20’ x 10’ size or the exact sizes of the declining course and breadth slates on towers and turrets. On less visible roofs, somewhat smaller 18’ by 10’ slates are recommended.
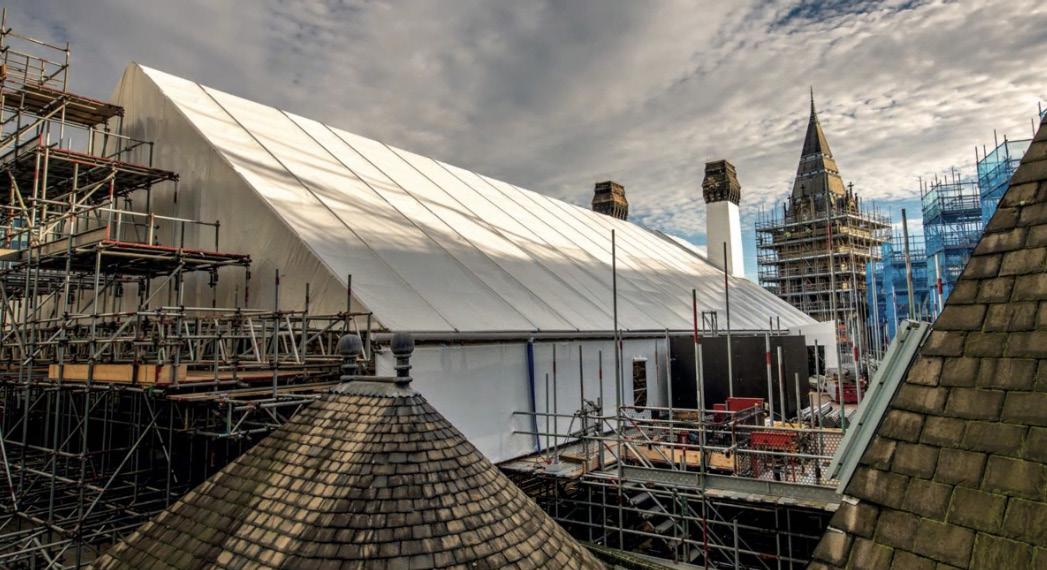
DESCRIPTION
The majority of the slate is grey/blue, with a contrasting chevron banding design just below the ridges on the roof slopes and bright green slate turrets facing Albert Square. Kirkby Lancashire slate and Westmorland slate from the Lake District were utilised. The Burlington Slate Company continues to extract grey/blue slate from the Kirkby quarry and green slate from the Elterwater quarry, thus both types of slate are still accessible
CONDITION
Roof is in poor condition, its leaking in many places and required immediate attention
PRIORTY
A: Urgent works requiring immediate attention
The botched sand/lime torching applied to the slates’ backs will not be reinstalled. Instead of torching, a new water-resistant vapour and air-permeable underlay will be put beneath new roofing battens as a wind-blown rain barrier.
Description
The windows have been divided into 7 basic categories: 01 Timber sliding sash windows.
Metal framed windows with sheet glass.
Metal framed windows with leaded glass.
Leaded lights.
Leaded lights incorporating metal framed opening lights
Timber windows that are not sliding sashes.
Wrought or cast iron grilles.
There are variations of the basic categories that are defined as window types. There are 114 different window types and more than 1100 windows in the building. Some types of window are divided with stone tracery, mullions and transoms so that they incorporate more than one timber or metal frame or multiple panels of leaded glass
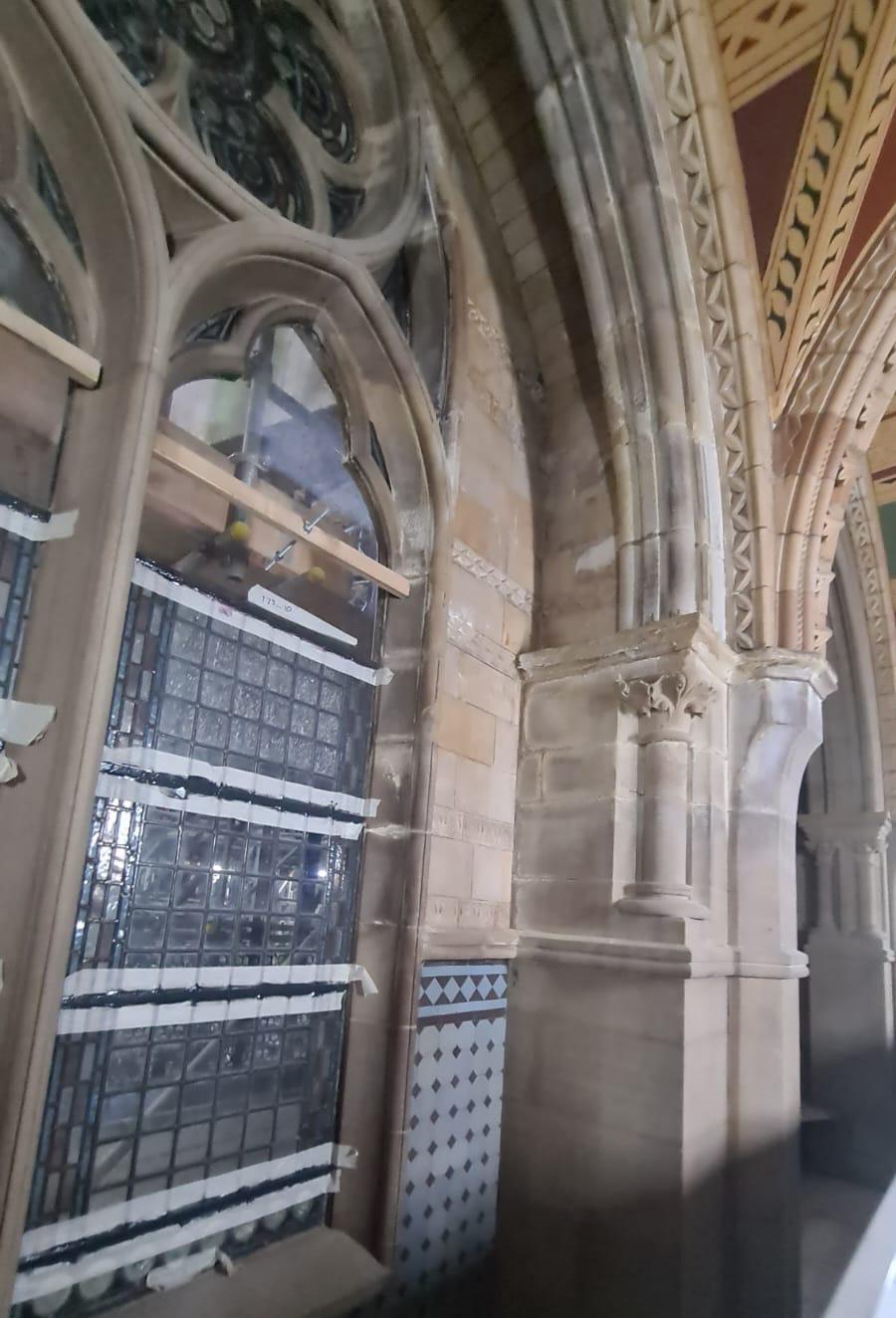
CONDITION
Almost all of the windows need some kind of repairs, sash windows are of immediate attention because some of them are deterioted and need replacement.
REPAIRS
Re-leading of leaded lights where necessary Retain, repair and repaint all existing timber sliding sash windows, including reinstatement of opening mechanism
Retain and repair, and replace where lost, metal windows to dormers, and reinstate associated ironmongery
Repair metal windows to courtyard
PRIORTY
C: Requires attention within 18-24 months
INTERIOR
STATE ROOM
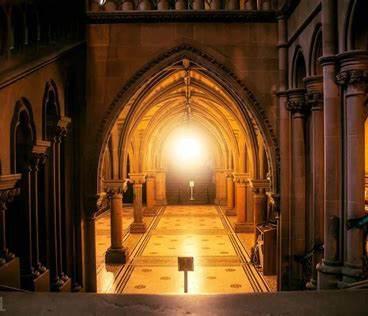
CEILING
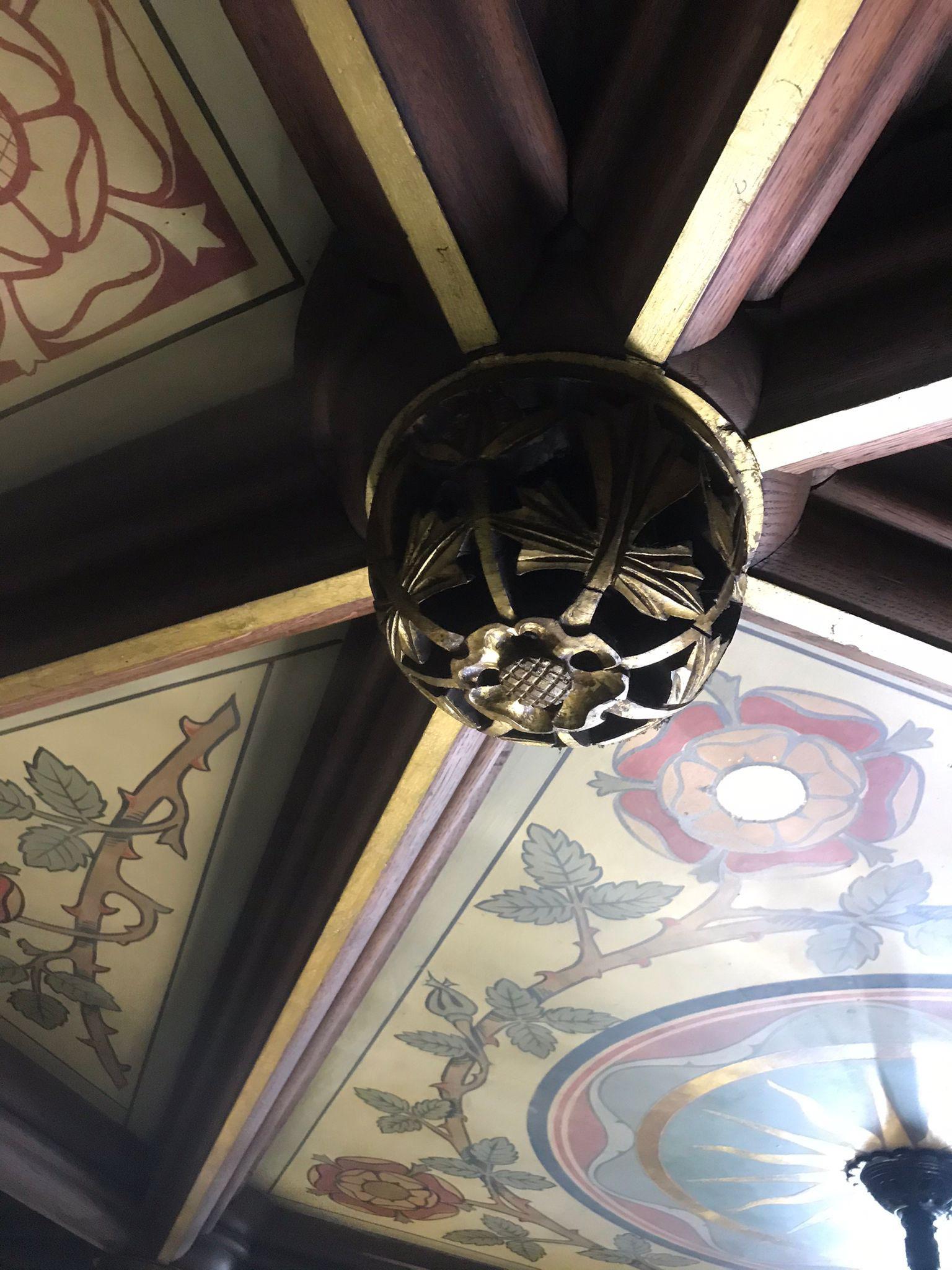
DESCRIPTION CONDITION RECOMENTATIONS PRIORITY
Oak ceiling with decorative timber ribs and bosses with details picked out in gold leaf.
Generally in good condition
Careful cleaning to ceiling with localized touching up of gold leaf.
C (to fit in with future works)
DESCRIPTION CONDITION RECOMENTATIONS PRIORITY
Decorative foliage motif painted grey background with gilded decoration. The floral scheme is an early scheme and in raking light there appears to be an initial scheme consisting of a band of red triangles.
Generally in good condition
Remove flaking paint and reinstate the floral scheme in oil paint.
C (to fit in with future works)
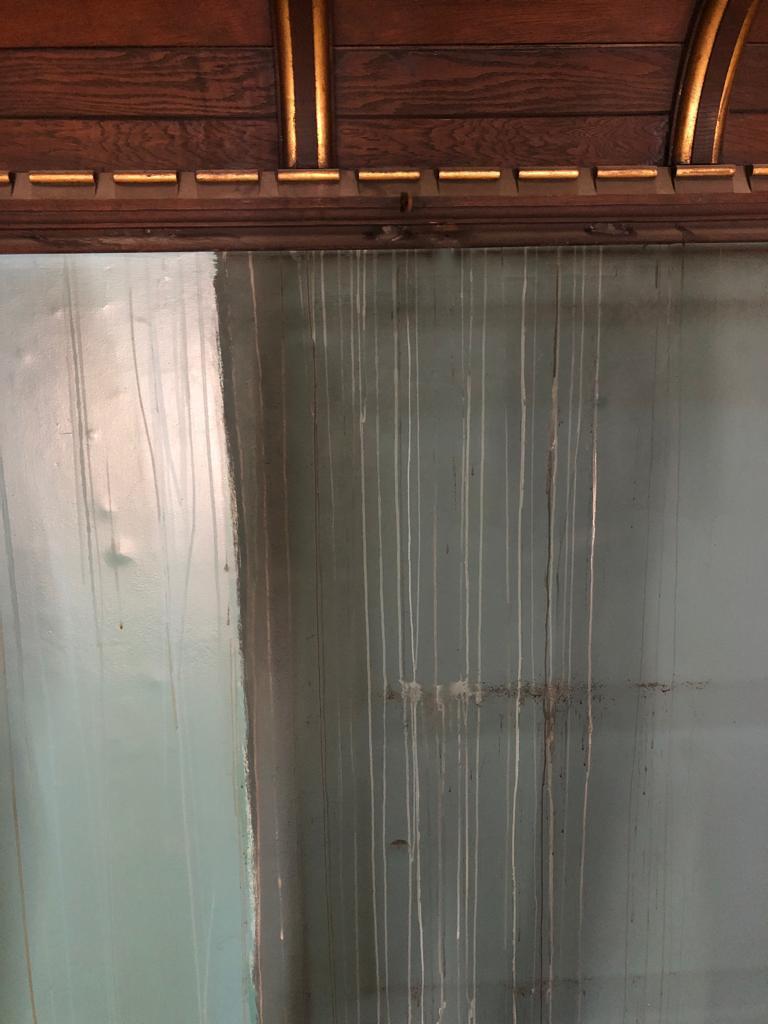
UPPER WALL
DESCRIPTION CONDITIONS RECOMENTATIONS PRIORITY
Plain lime plaster walls with painted decorative trellis scheme with a sunflower motif

Generally in good condition
Remove modern paint layers back to latest stable historic paint scheme. Following plaster repairs, reveal enough areas of late 1877 scheme to allow for the reinstatement of that scheme. Historic paint layer to be isolated prior to redecoration to preserve the paint archaeology
C (to fit in with future works)
DESCRIPTION CONDITION REPAIRS REQIRED PRIORITY
Ashlar stone. Generally in good condition Areas of efflorescence or salt damage to be poultice and then the whole area to receive a surface clean to unify the appearance
C (to fit in with future works)
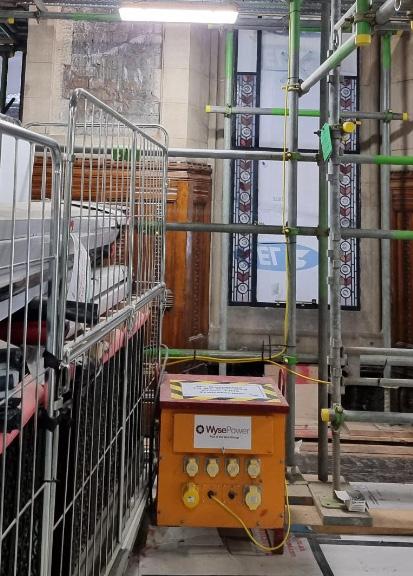
DADO PANELING & SKIRTING
DESCRIPTION CONDITION RECOMENTATIONS PRIORITY
Varnished oak paneling Generally in good condition Remove all modern varnishes and conduct localized scarf indent repairs. Sand skirtings to remove black staining with replacement setions to match existing profile where missing or failed. Redecorate all joinery with new oiled finish.
C (to fit in with future works)
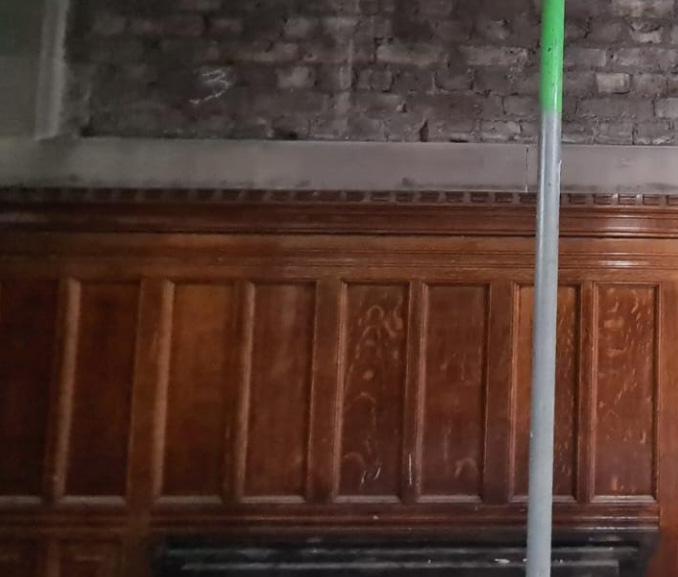
FLOORS
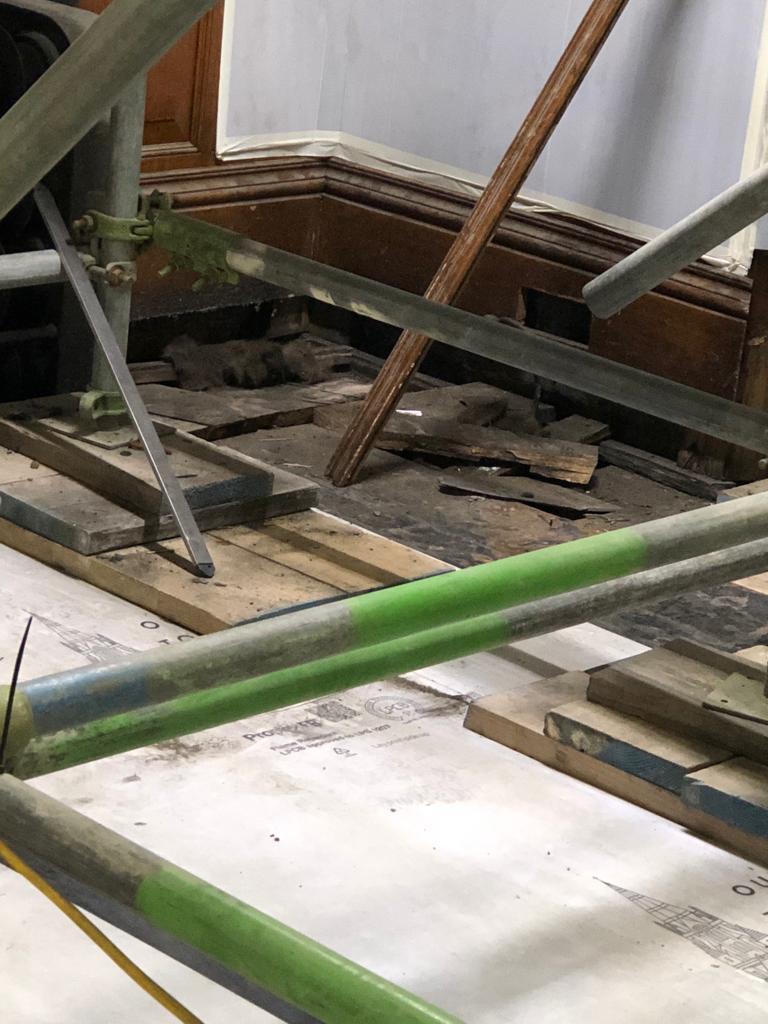
DESCRIPTION CONDITION RECOMENTATIONS PRIORITY
Heavily varnished timber boards and parquetry with central modern commercial carpet.
Generally in good condition
Remove all finishes back to original timber and finish with new high traffic lacquer in light oak colour to original design intent. Carpet to be replaced with new Axminster wool carpet with bespoke pattern to replicate that of the 1877 scheme. The colour is to match the curtains as per the written evidence.
C (to fit in with future works)
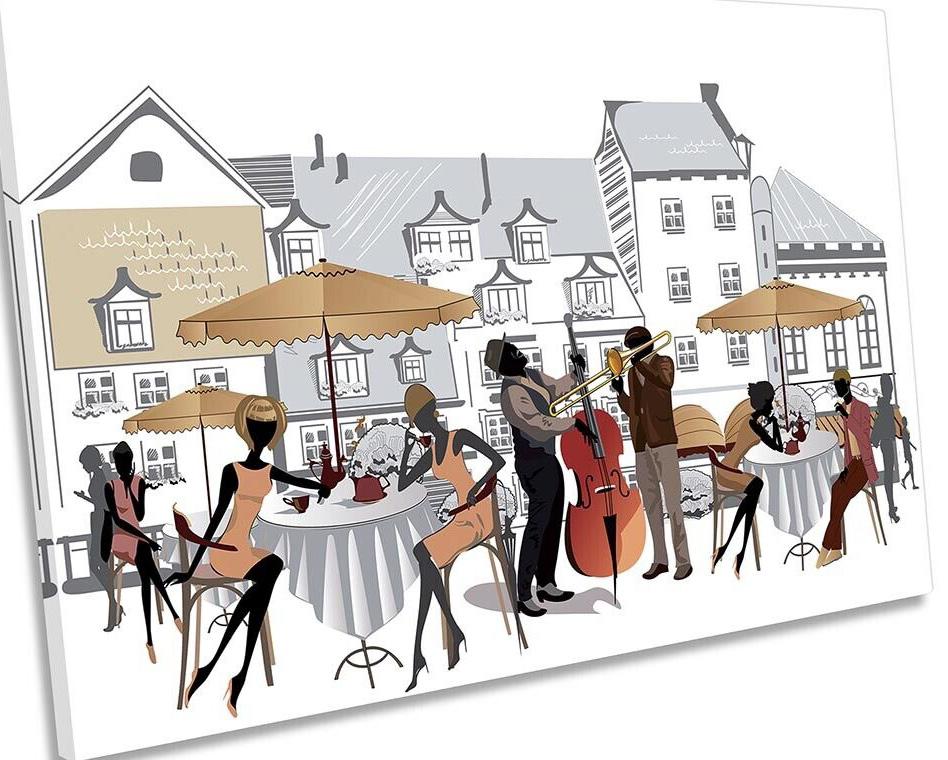
MUSIC CAFE
DESIGN BRIEF
The concept is to design a MUSIC CAFÉ which will be accessible by the Public during the opening hours of the Manchester Town Hall. The Music Café will hold performances indoor/ outdoor (depending which site you will be allocated) by the Young Musicians from theManchester Royal College of Music, and young performers from the Bridgewater Halle Youth Orchestra or other Local Music Schools.
Your design proposal should consider the real-life regeneration brief of the Town Hall and reflect the rich set of tangible and intangible values, including the community value and the social value.

DESIGN PROPOSAL
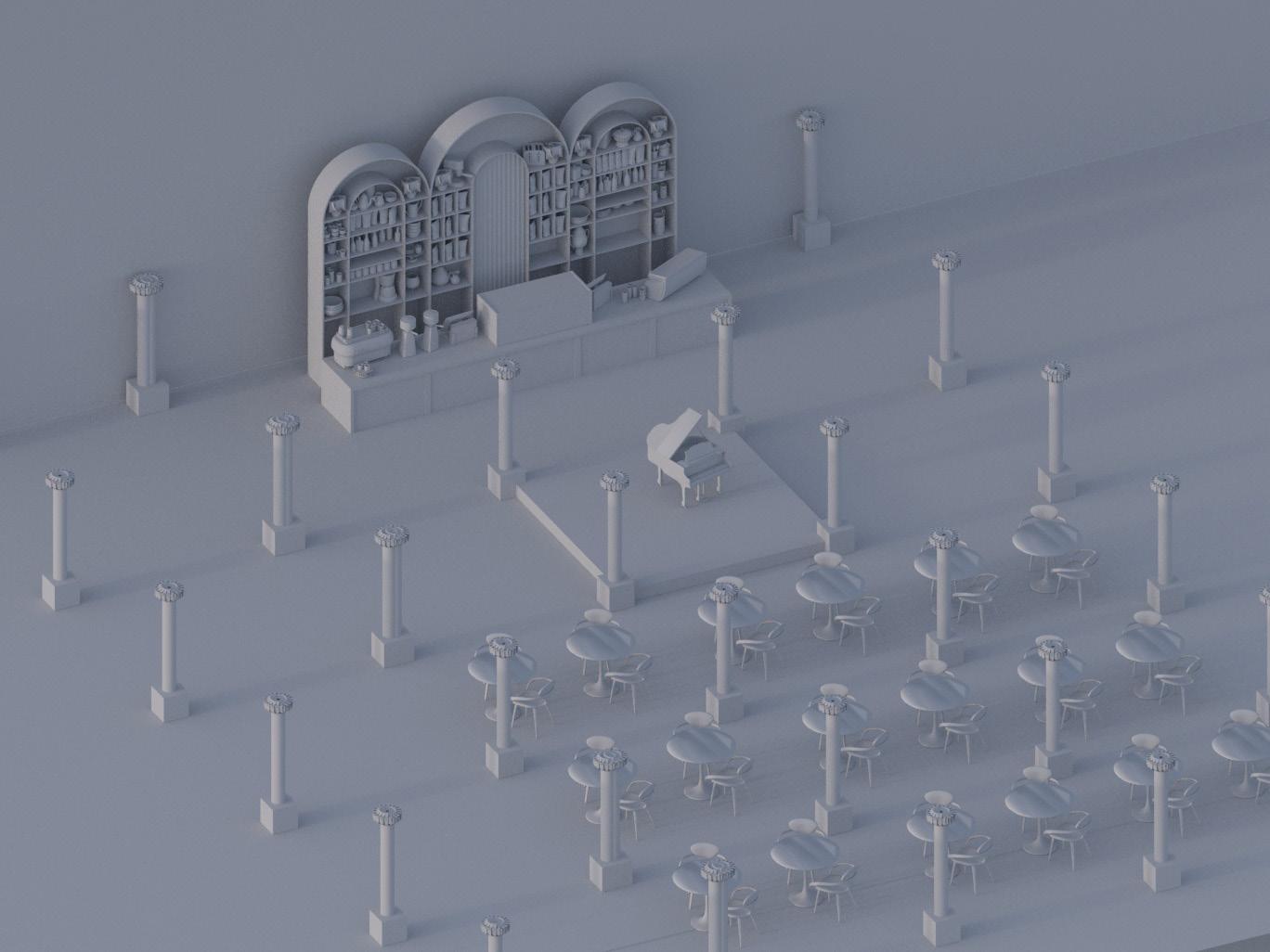
The music cafe is designed within the Manchester town hall with regards to its historic significance. Music cafe is designed within the eisting sculpture hall without changing the form or structure. Inorder to have a open cafe, existing wall between the sculpture hall and kitchen is removed and the gothic vaulted ceiling is continued in the kitchen as well. Sculpture hall is retained in the same form.
wall between the kitchen and hall is removed, which is only structural intervenction on the building.
Precedents
Figure 8
Figure 9 Figure 10
Precedents of cafes in historic building were studied to understand how the historic fabric in building is utlised to create a juxtaposition architecture by blending with contemporary cafe.
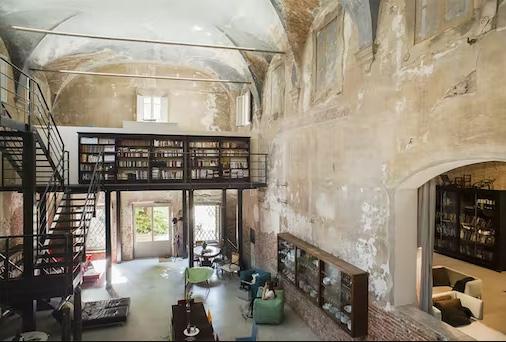
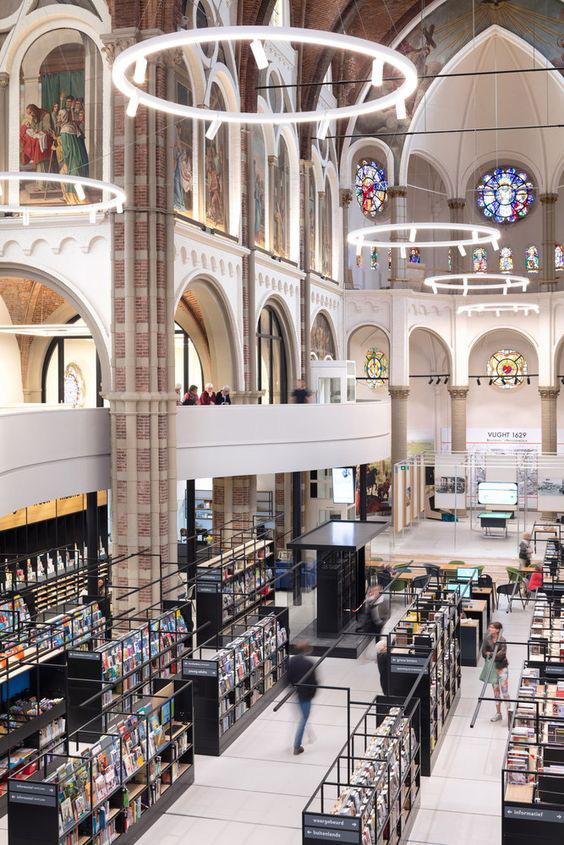
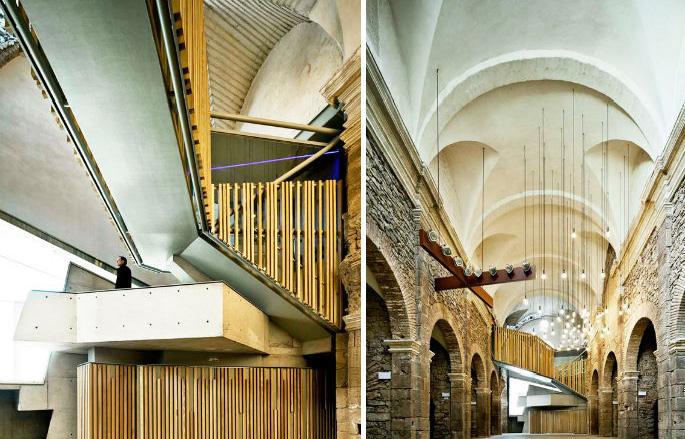
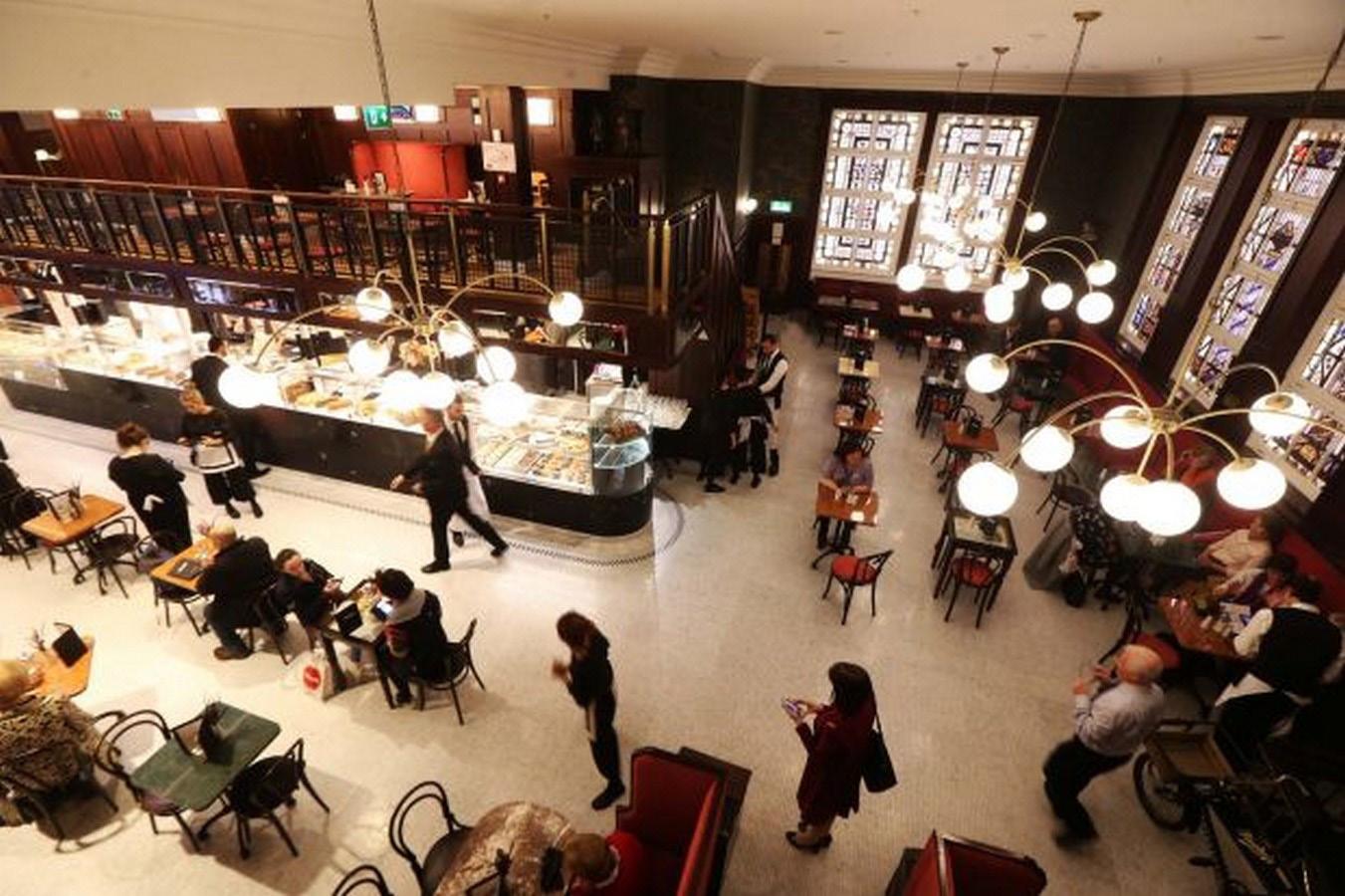
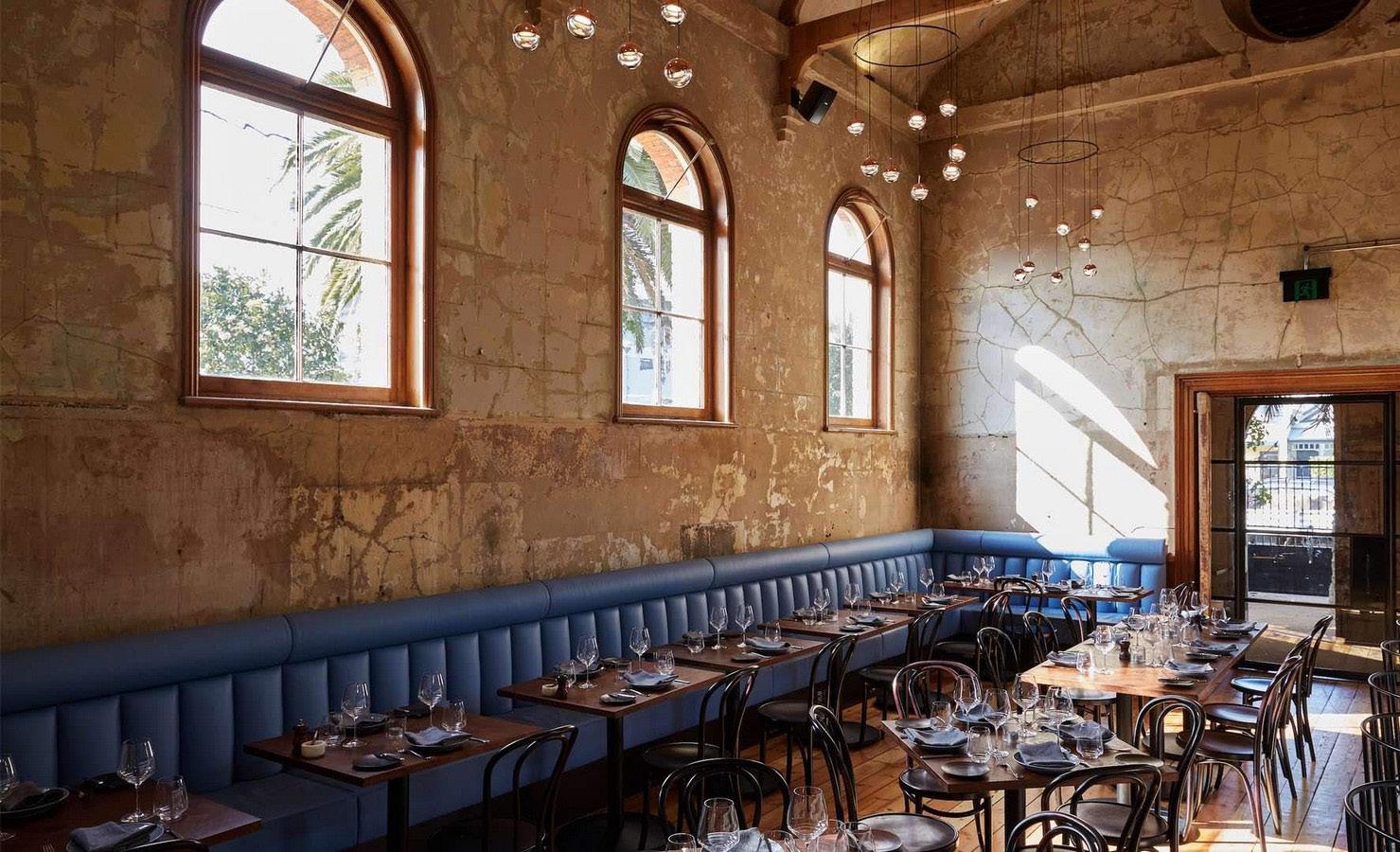
INTERIOR RENDER
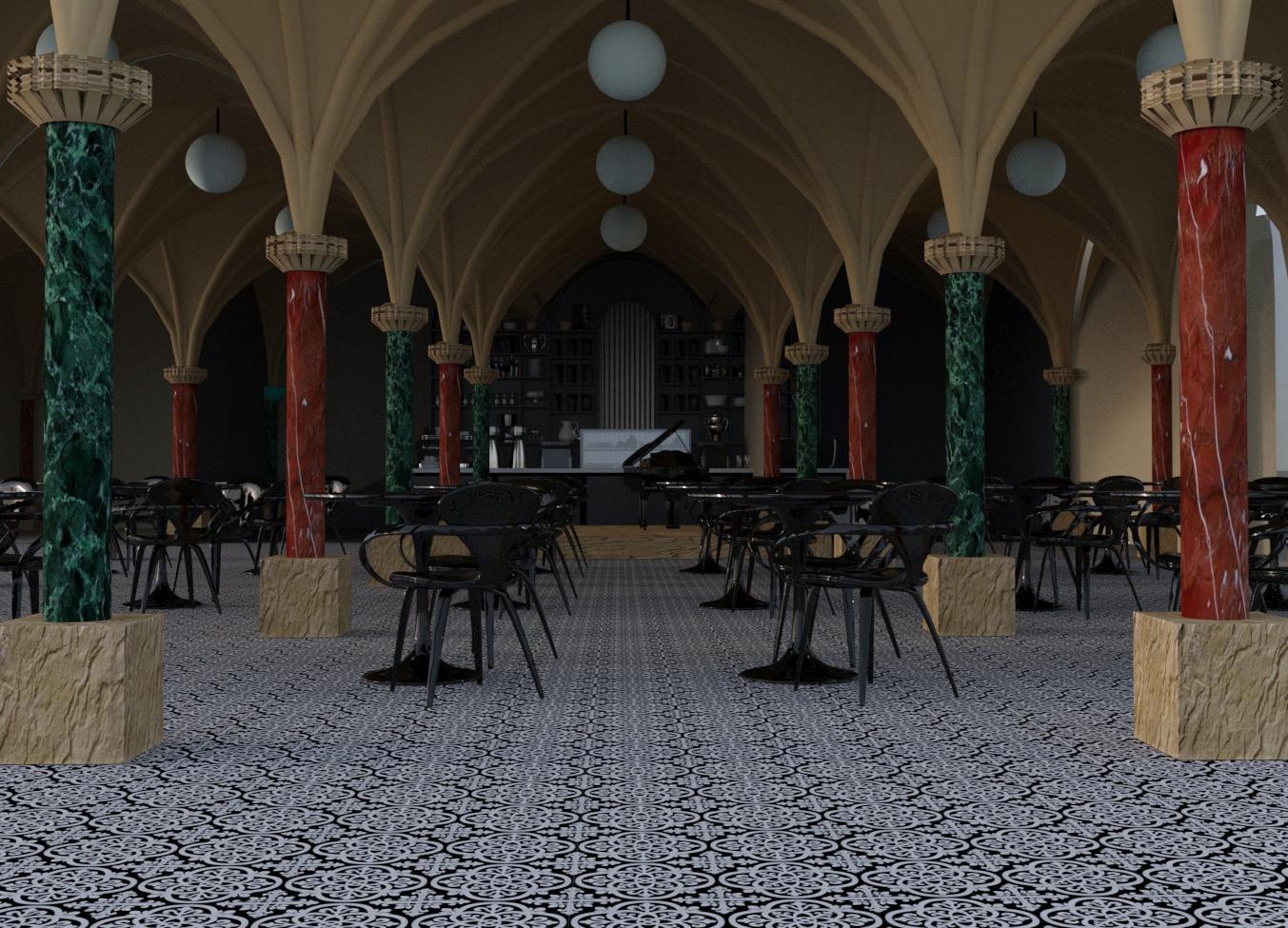 Since Manchester town hall is grade 1 listed building, intervenction to it its difficult, and itself is in good condition, so i choose to design the music cafe in the lloyd street instead.
Since Manchester town hall is grade 1 listed building, intervenction to it its difficult, and itself is in good condition, so i choose to design the music cafe in the lloyd street instead.
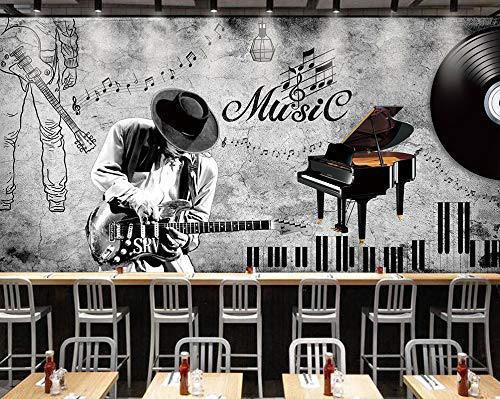
MUSIC CAFE LLOYD STREET
DESIGN
PROPOSAL
A contemporary modern music cafe in lloyd street in between the town hall buildings . Inspired from the town hall itself , a modern version of gothic architecture. The external fabric is choseen to be glass to provide sunlight to the town halls. since its a passage, cafe is designed with reduced impact of movement of pedestrians and glass is choosen so that the gothic architecture of the town hall can be experienced.
The site is a conservation area, so the music cafe is designed with reduced impact on the historic surronding and carefully designed to harmoniously integrate with the historic surrondings.
INSPIRATIONS
The Museum building is as spectacular today as when it opened in 1860. As a striking example of Victorian neo-Gothic architecture, the building’s style was strongly influenced by the ideas of 19th-century art critic, John Ruskin. Ruskin believed that architecture should be shaped by energies of the natural world, and thanks to his connections with a number of eminent Pre-Raphaelite artists, the Museum’s design and decoration now stand as prime examples of the Pre-Raphaelite vision of science and art.
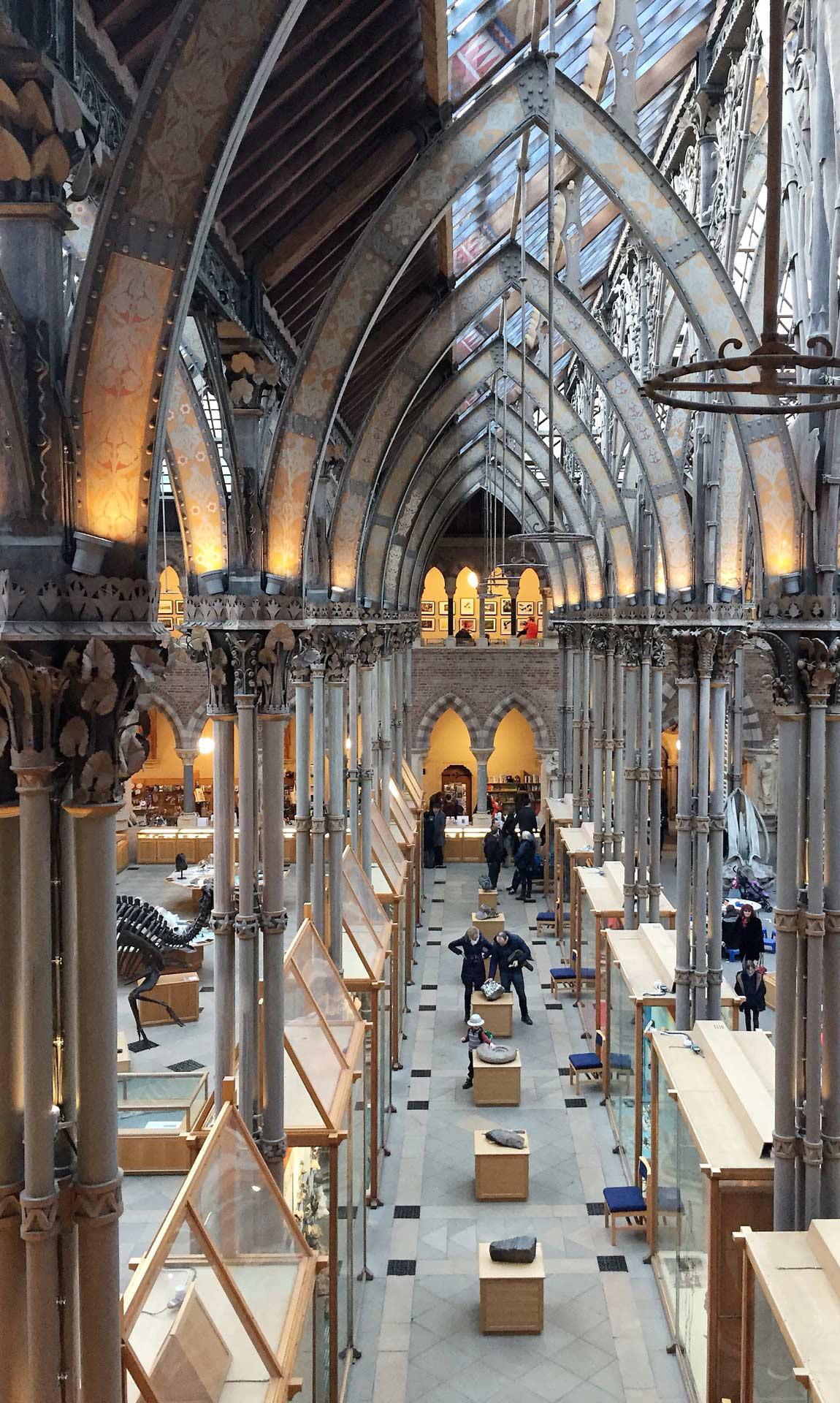
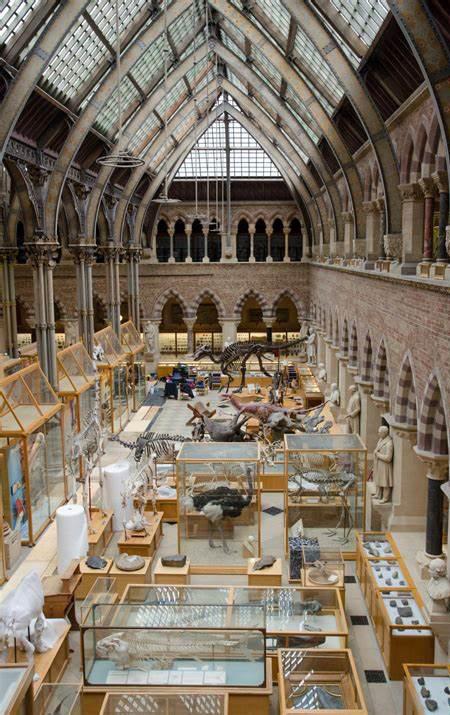
PRESEDENTS
precedents were looked into the design of cafes with steel structure and glass roof. The site is dark and the addition of cafe into the site will reduce the amount of light entering the adjacents town hall and its extension. By designing the cafe with glass as material will benefit in incresing the amount of sunlight entering the building , also glass isthe most common material used in the intervention of historic building, this is because of the transparency property of glass, through which the aesthetics of the historic building will still be visible.
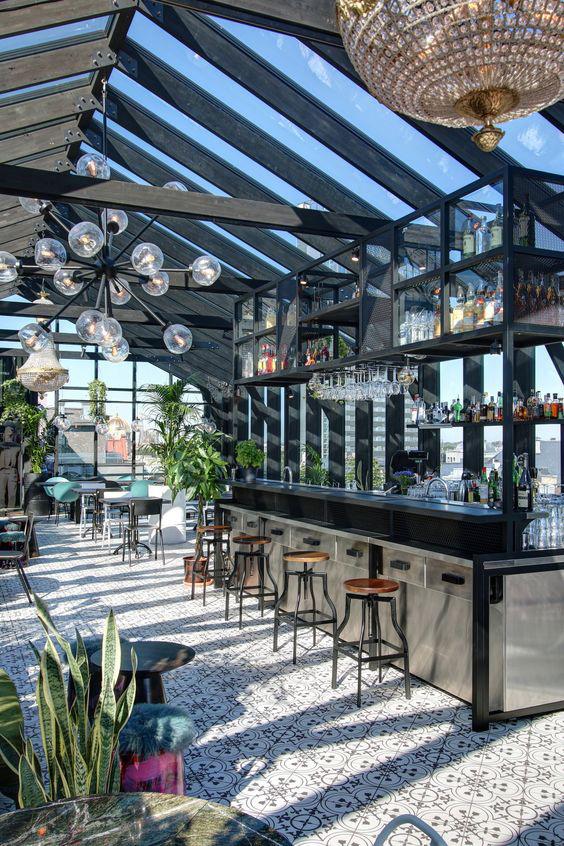
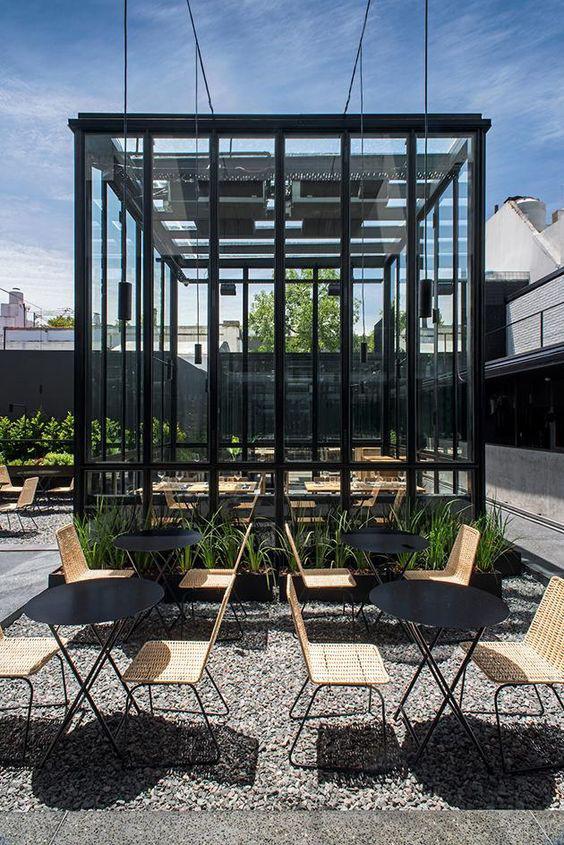
DESIGN
The music cafe is designed with stell structure covered by glazed glass. With respect to the historic location, and inspired from gothic vaulted ceiling, an arch ceiling is designed in the cafe. The main aim of the design was to integrate a contemporary cafe in a historic site without ruining the aesthetics of the site and added value to the site.

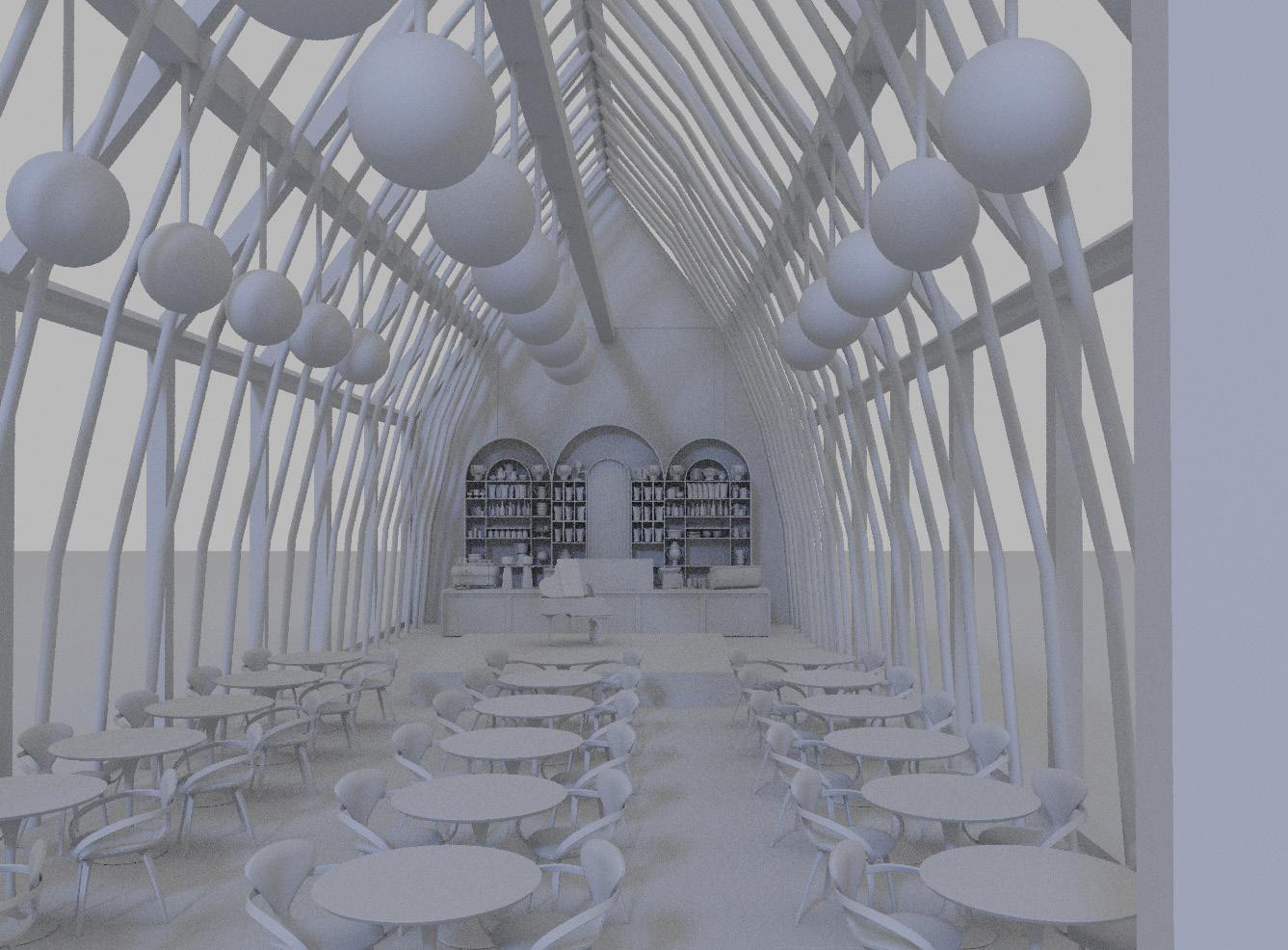
DESIGN DEVELOPMENT
Design is inspired from the Oxford musuem of natural history. The stell vaulted gothic ceiling under a glass roof, likewise with the inspiration from the musuem design , my design have arch inspired from the vaulted gothic ceiling of Manchester town halls which is placed under glazed glass roof, walls of the cafe is also designed to be of glass to get more sunlight not only for the cafe, also for the town hall and its extension, any another material used might impact the amount of sunlight entering the other buildings.
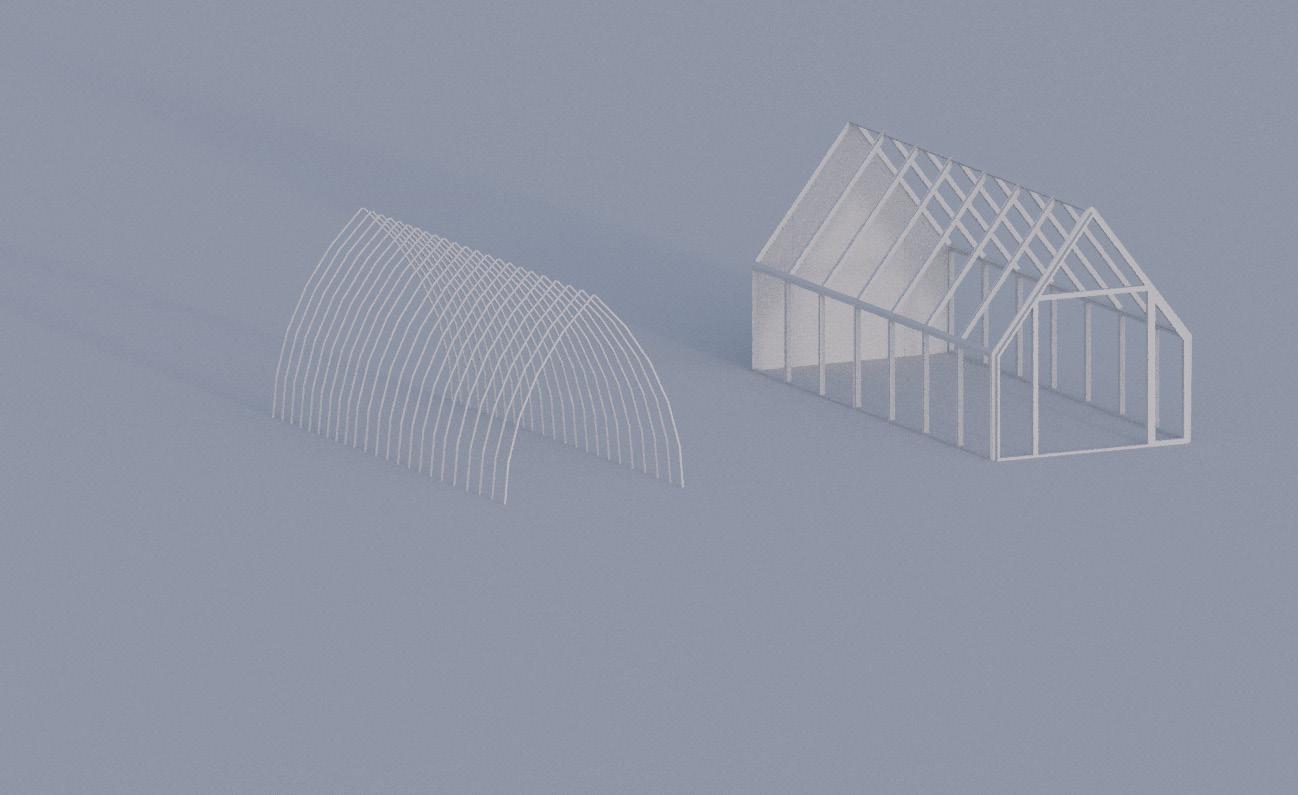
FLOOR
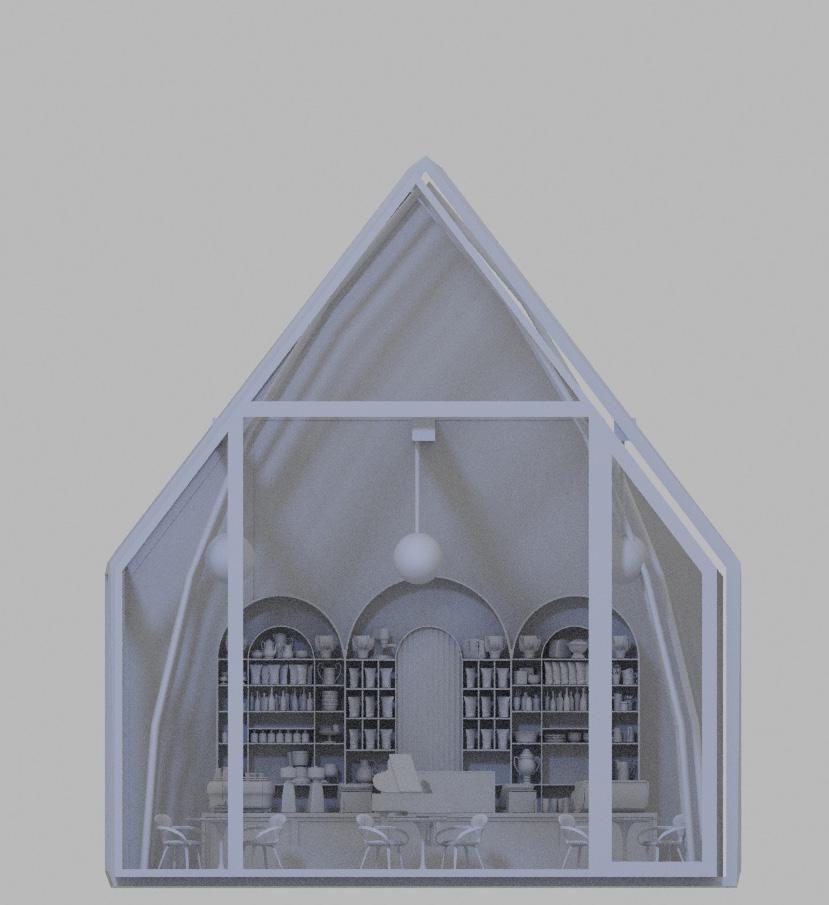

EAST
NORTH ELEVATION SCALE 1:100
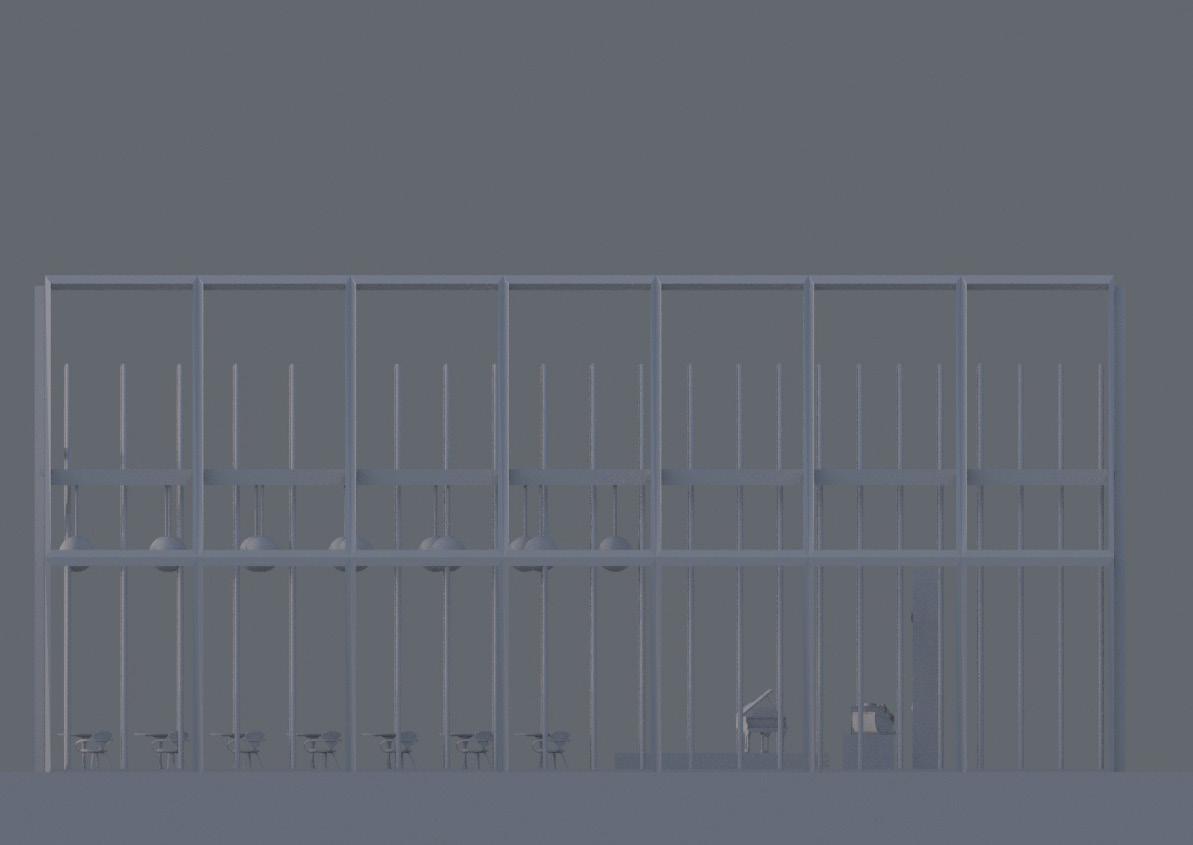
SOUTH ELEVATION
SCALE 1:100
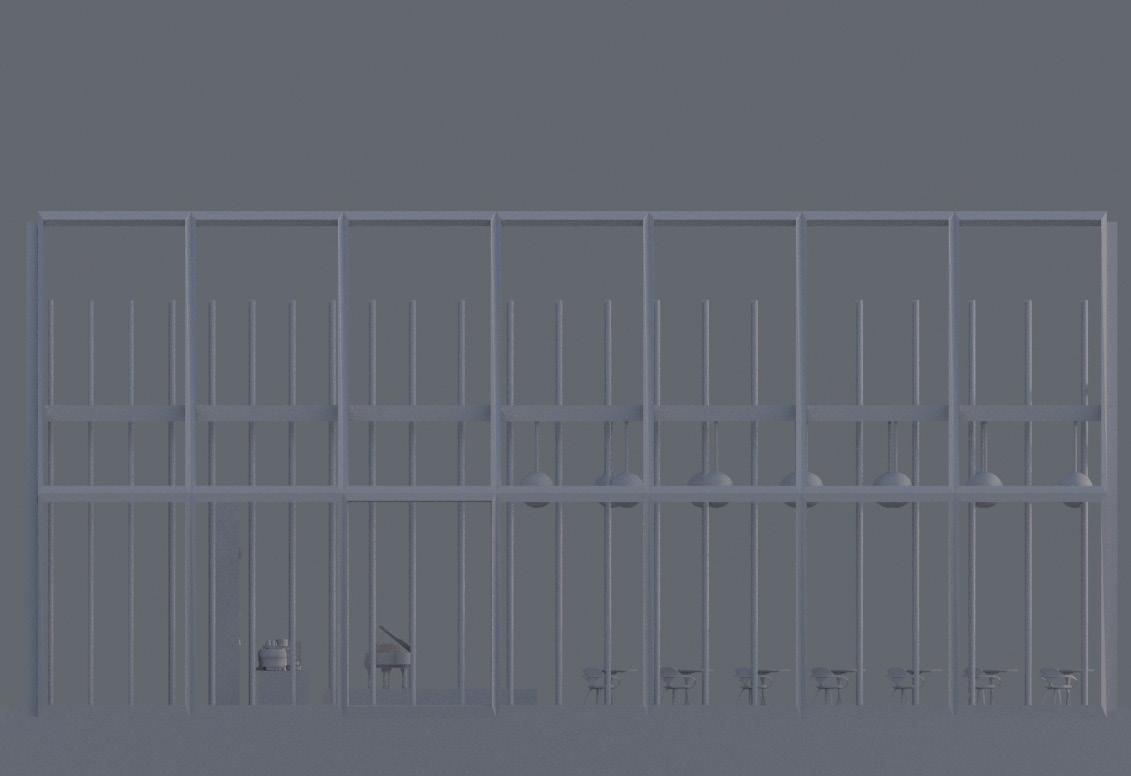
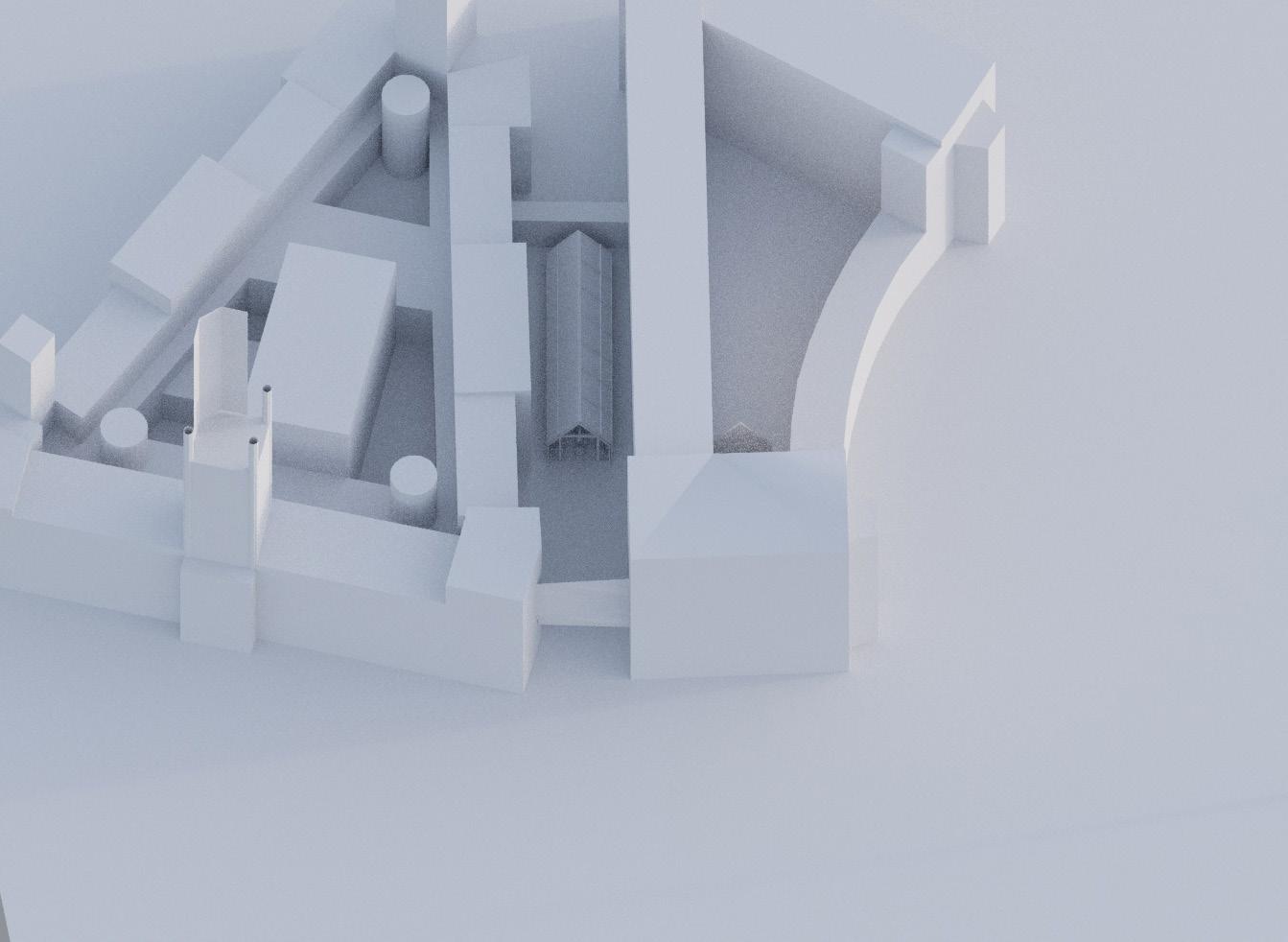
STRUCTURE
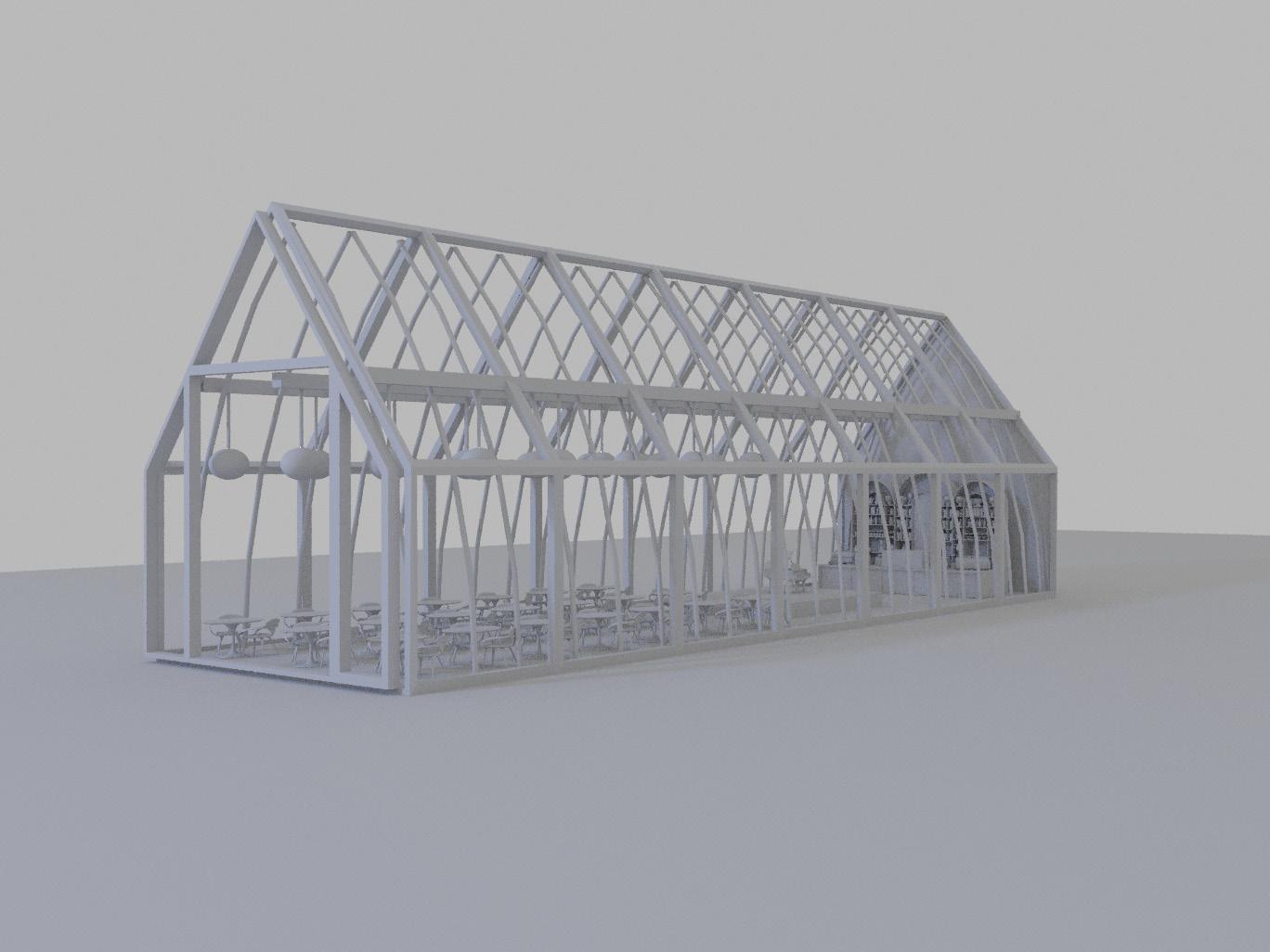
TOP VIEW ON SITE
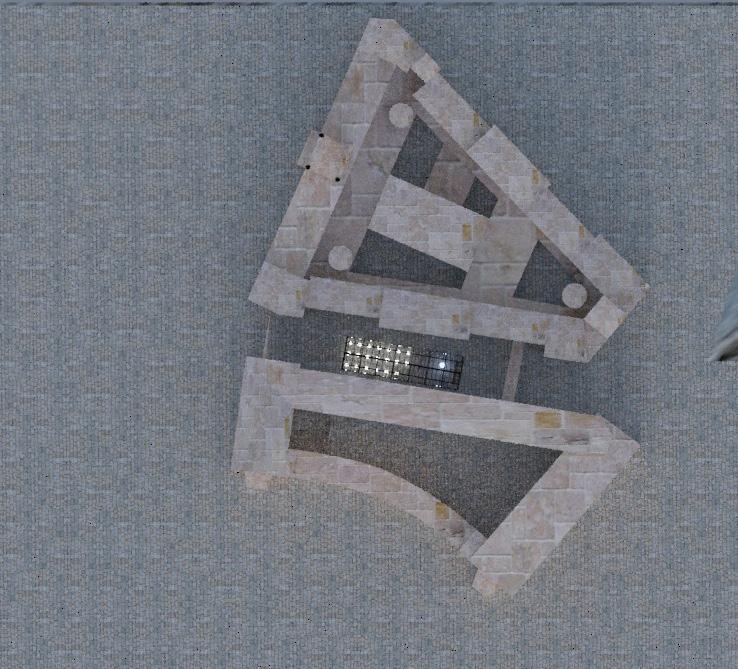
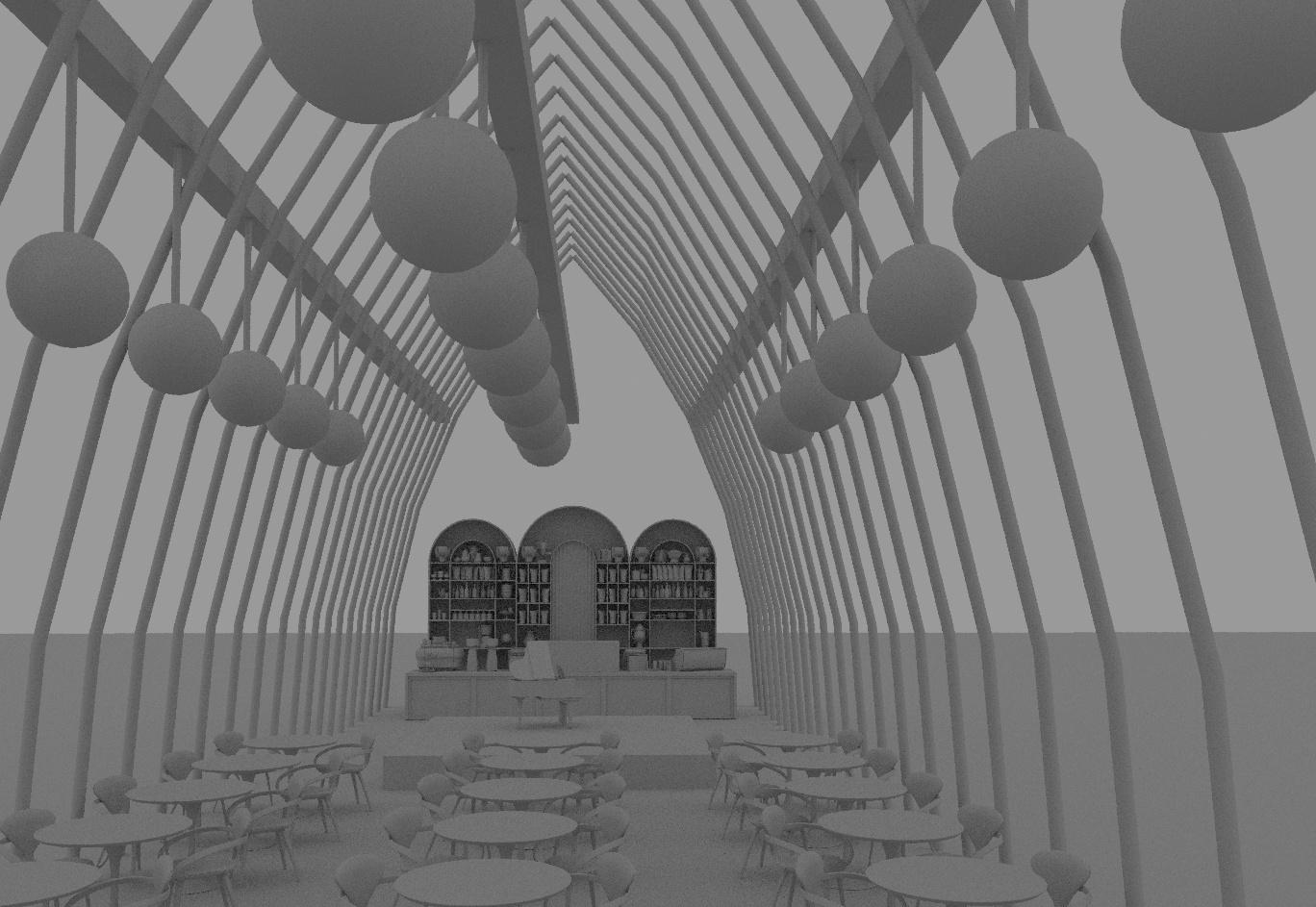
RENDERS ON SITE
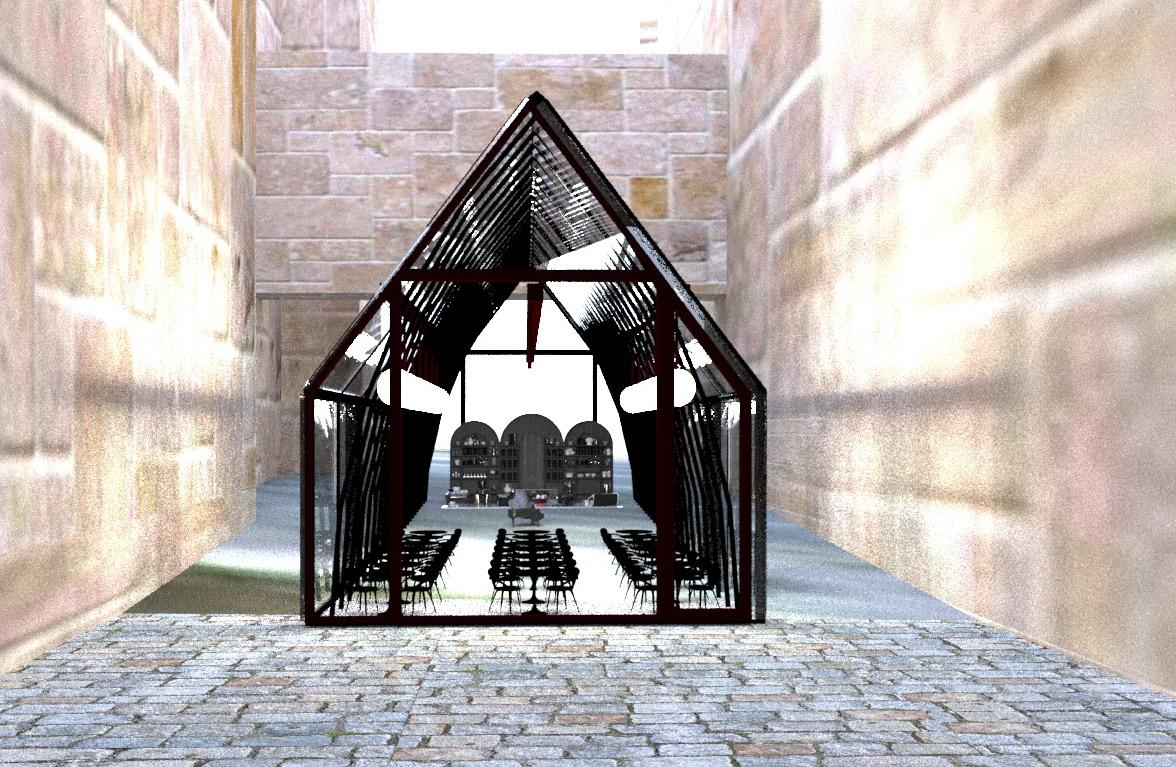

REFERENCE
Council, M.C. (2005) Manchester City Council - tel: 0161 234 5000, Manchester City Council Homepage. Manchester City Council, Town Hall, Albert Square, Manchester, M60 2LA, UK. Available at: https://www.manchester.gov.uk/ (Accessed: November 25, 2022). Condition surveys and investigations (no date) Historic England. Available at: https:// historicengland.org.uk/advice/technical-advice/building-services-engineering/condition-surveys-and-investigations/ (Accessed: November 25, 2022).
LIST OF FIGURES
FIGURE 1: Manchester town hall
FIGURE 2:manchester town
FIGURE 3: Manchester town hall roof
FIGURE 4: Manchester town hall roof
FIGURE 5: Manchester town hall stone work
FIGURE 6: Albert street corridor Manchester town hall
FIGURE 8: Outhwaite House in London, UK by Nissen Richards Studio
FIGURE 9: Outhwaite House in London, UK by Nissen Richards Studio
FIGURE 10: Outhwaite House in London, UK by Nissen Richards Studio
FIGURE 11: Contemporary Conversion: Church Into Auditorium Saint pedor chruch
FIGURE 12: Contemporary Conversion: Church Into Auditorium Saint pedor chruchd
FIGURE 14: Oxfrord museum of national history
FIGURE 15:Oxfrord museum of national history
FIGURE 16: Blue Label’s Milan pop up store
