WORK SAMPLES
Curated from my tenure at the University of Washington, these work samples are designed to showcase the intricate thought processes involved in translating concepts into architecture. Carefully selected, the projects emphasize the diverse nature, scale, and approach that characterized my academic journey.
architecture + interior design
ACADEMIC WORKS
2016-2019
UNIVERSITY OF WASHINGTON
1
ETERNAL TENTATIVE
outdoor cinema
3
QUIET VIEW
mixed use residential
4
LIVING ON THE GO
communal live-work
chiaki.tanaka@outlook.com
viewing platform
5 2 INTERRUPTION
BASURA urban sketch
VOLUME. 01
PRACTICE // ARCHITECTURE 2020-2024 / INTERIOR DESIGN 2014-2016
ETERNAL TENTATIVE
How can we integrate the present into the historical city?
OUTDOOR CINEMA [2018]
Location: Via Giulia, Rome, Italy
Floor Area: 33,600 sf
Program: Theaters, Ticket Office, Visitor Center, Office, Piazza, Cafe, Bathroom, Parking
Software: Rhino, SketchUp, AutoCAD, Photoshop
Via Giulia, constructed during the Renaissance in Rome, underwent disruption in the 1930s when Mussolini demolished historic buildings, leaving a vacant plot at Piazza della Moretta for over eighty years.
Initially serving as a parking lot above an underground archaeological site, the area transforms into a new urban piazza featuring an outdoor cinema, infusing a contemporary breeze into Rome’s historic cityscape.
The theater is structured with a 3D steel grid incorporating void spaces for indoor programs, allowing easy transformation according to program needs. Depending on perspective, this flexibility and visual changes signify eternal contemporariness, revitalizing the historical cityscape.
The sloped terrain of the outdoor cinema invites visitors to recline on the piazza ground, providing a unique viewpoint to enjoy the suspended movie screen while occasionally glimpsing underground archaeology. This immersive experience allows users to savor the moment while reflecting on the area’s rich history.
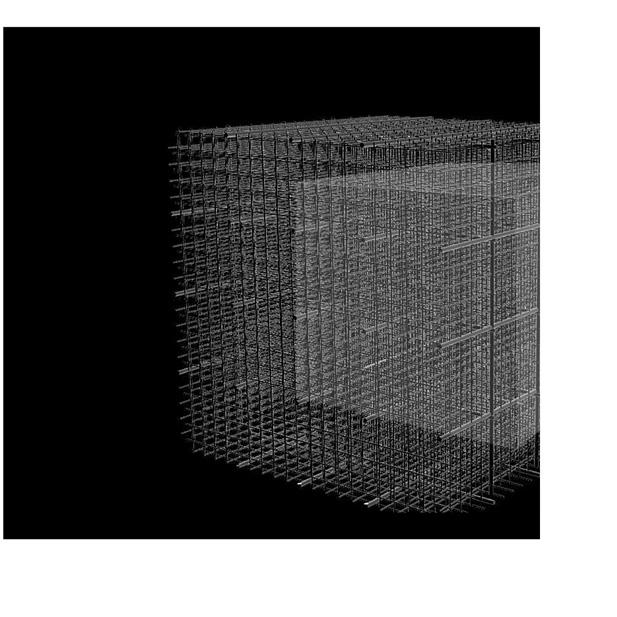

Site Piazza della Moretta


Conceptual Sketch - New Cinema in the Via Giulia Site
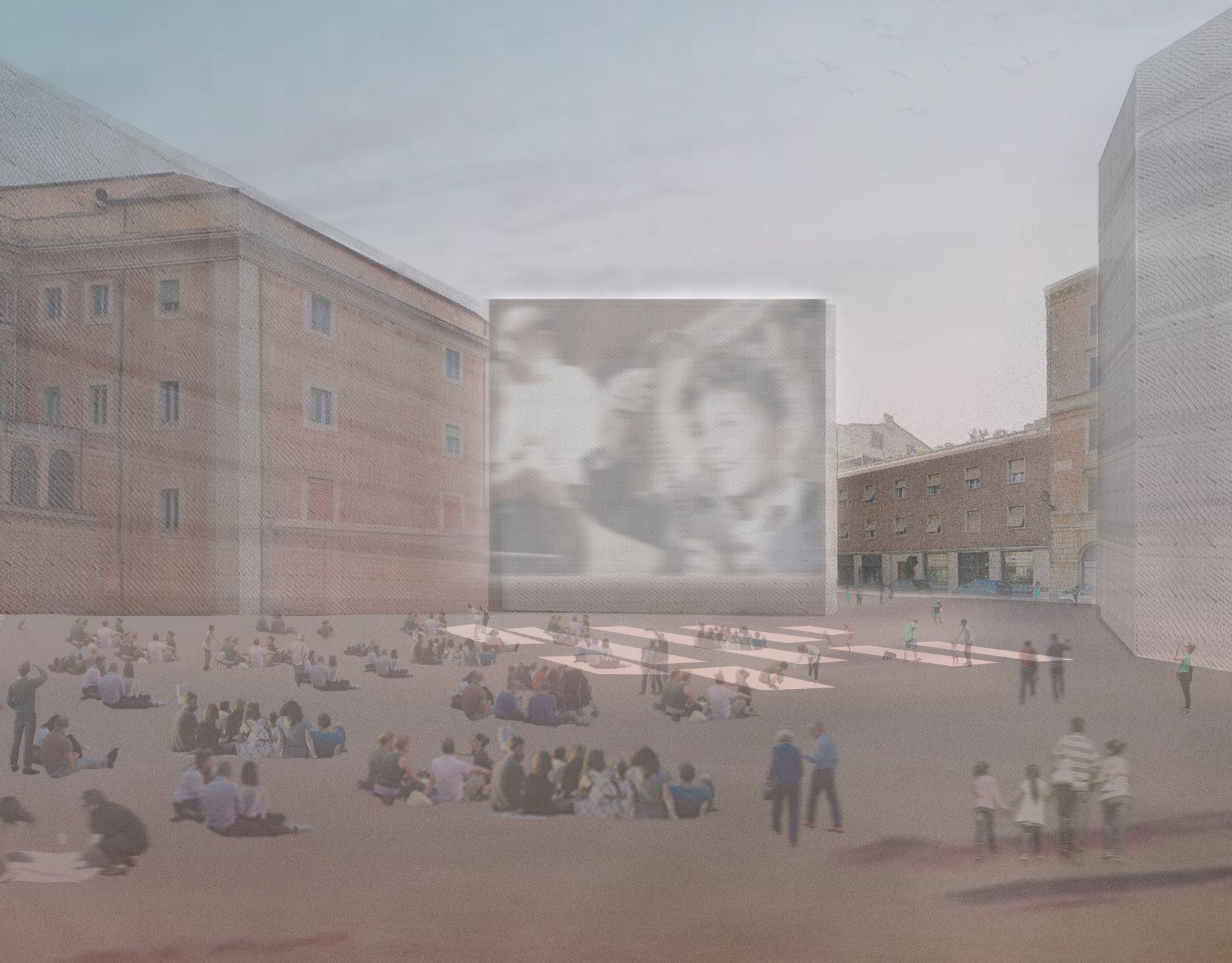
CULTURAL
Twilight show at the outdoor cinema piazza
Steel Grid System
Plan
Via Giulia
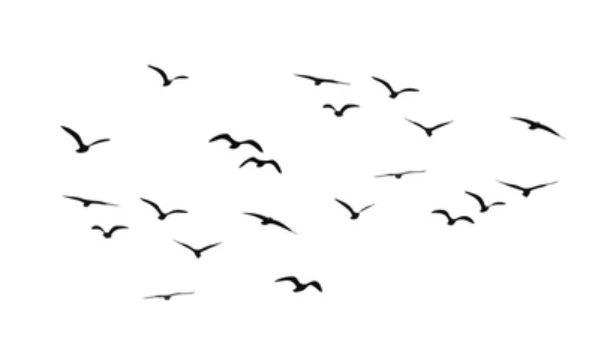
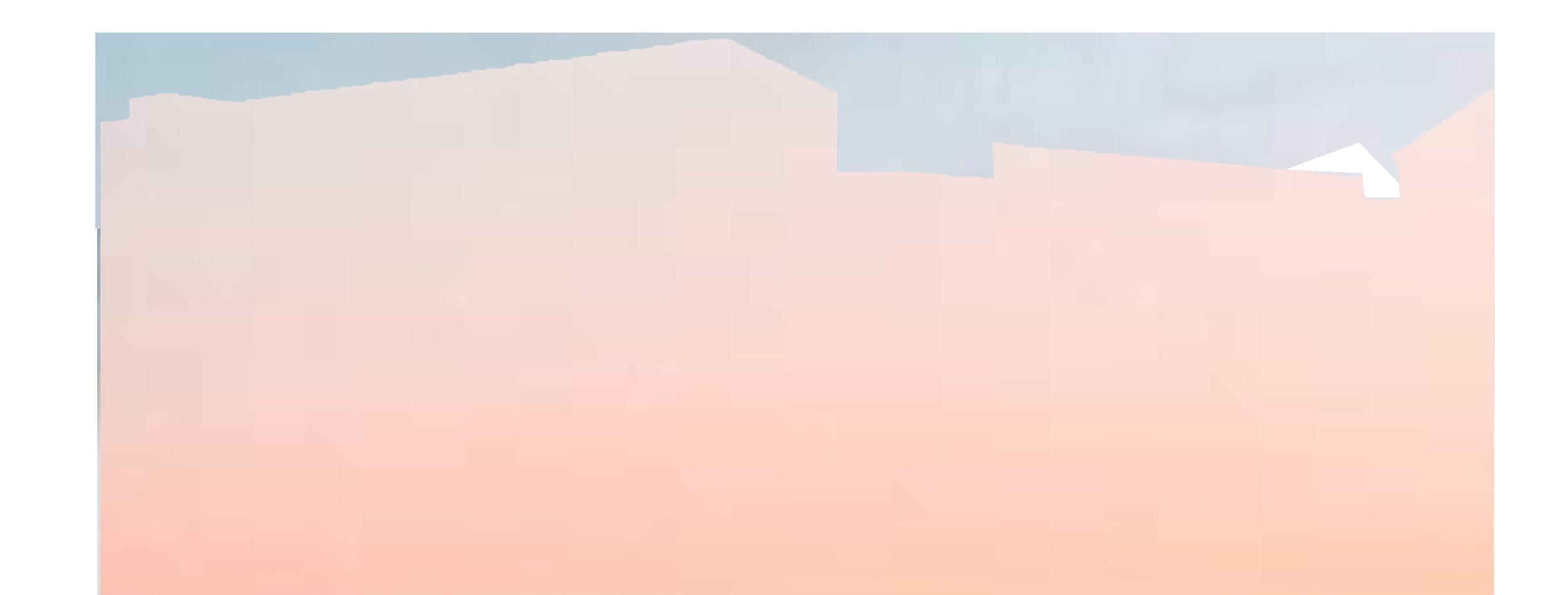


ACADEMIC Facade looking from the Tiber river 3 2F 3F 3 3 3 Entry Ticket Office Outdoor Cinema Observation Window Cafe Patio Public Bathroom Visitor Center Rooftop Hallway Indoor Cinema Office Parking Entry/Exit 1 2 3 4 5 6 7 8 9 10 11 12 13 New Piazza Cinema Screen Existing Piazza Level 3 Level 2 Ground Level Section A-A’ A L A’ L Via Giulia Via Giulia Lungotevere dei Sangallo Lungotevere dei Sangallo VicolodellaMoretta 1 2 8 8 8 13 5 11 11 9 7 12 12 4 9 Level 4 8 9 11 6 8 6 Via Bavaria Via Bavaria Archaeological Site Indoor Programs 0 10 80 40 PiazzadellaMoretta 6 9 9 4F
QUIET VIEW
A story of urban grids
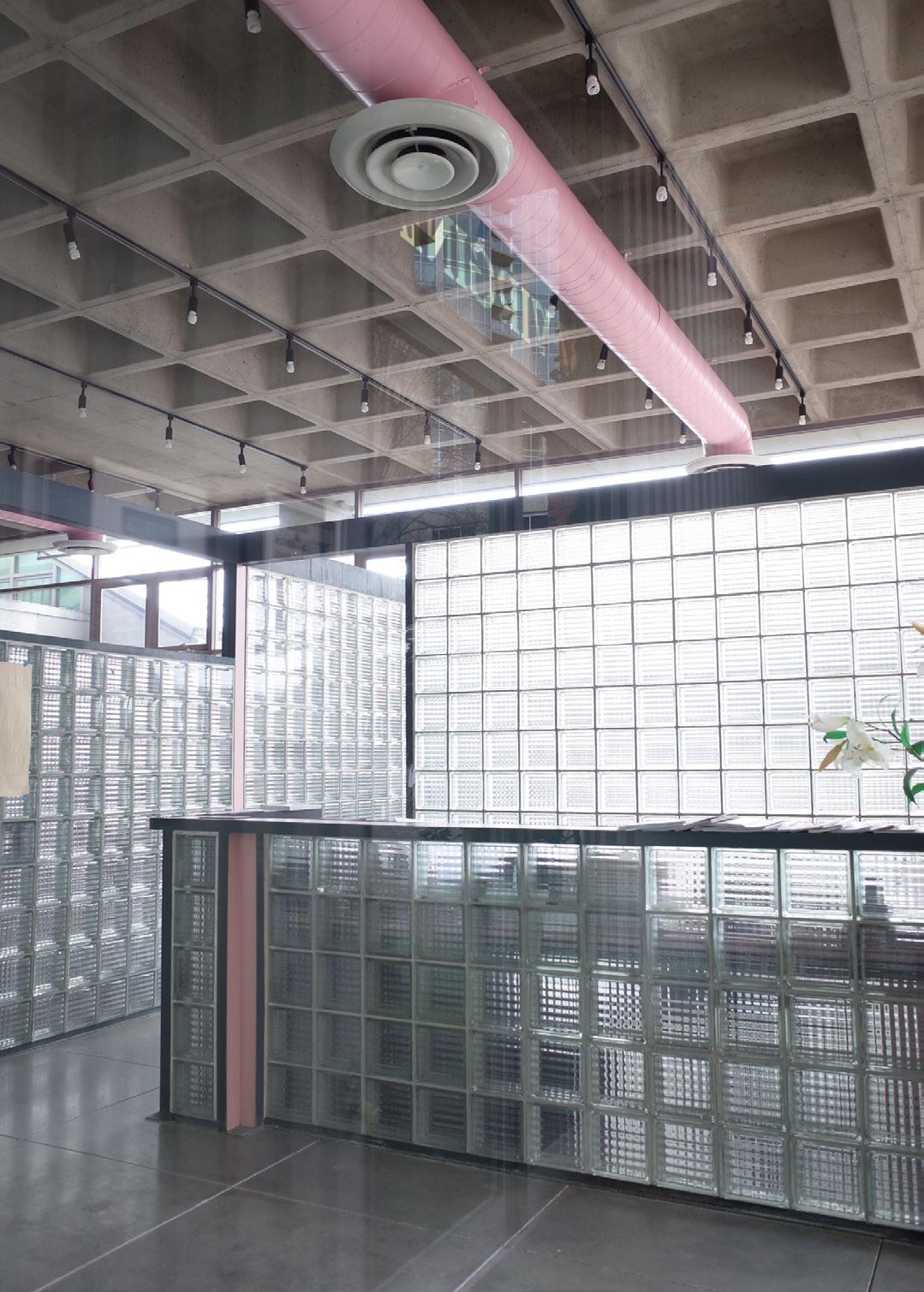
MIXED USE RESIDENTIAL - RENOVATION [2018]
Location: Seattle, Washington
Floor Area: 1,853 sf
Program: Living Room, Patio
Software: SketchUp, Photoshop
This mixed-use project, built in 1978 in the Pike Place Market historic district, comprises an eight-story residential building with street-level retail space. The top-floor Unit 14 has been renovated for the project. By reducing visual grids, the idea is to provide users with gradual visual tranquility as they journey back from the lively waterfront neighborhood to their residence.
The renovation focused on a single room and the adjacent patio. The waffle slab ceiling is covered with wood ceiling, which matches the floor and wall. A new window/door system was introduced, with openings lowered to match the eye level when reclining in a lounge chair. The ceiling height was also slightly lowered to emphasize a horizontal sense promoting sitting postures. From the window, a vertical garden on a green patio is visible, providing a spatial contrast when stepping out onto the patio from the room with a lower ceiling. The three grids of floor, green wall, and the sky are apparent. Looking up at the sky, only one grid framed by walls on all sides is visible, reaching the pinnacle of tranquility experience.
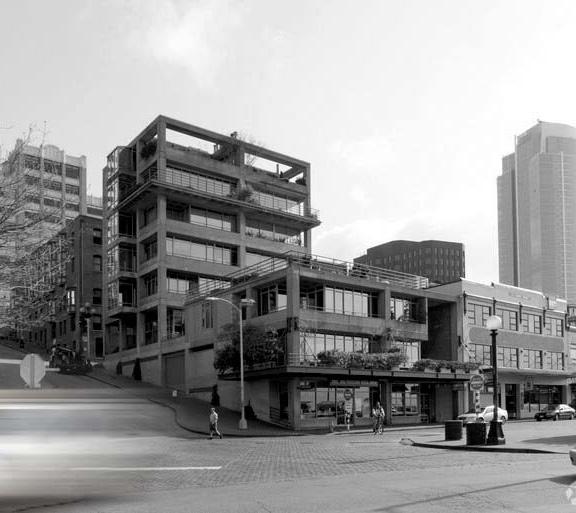
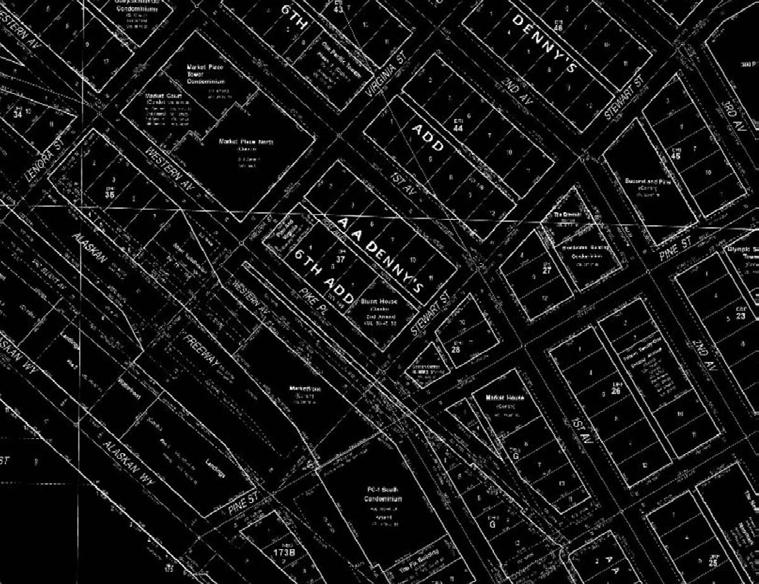
RESIDENTIAL
1 3 2
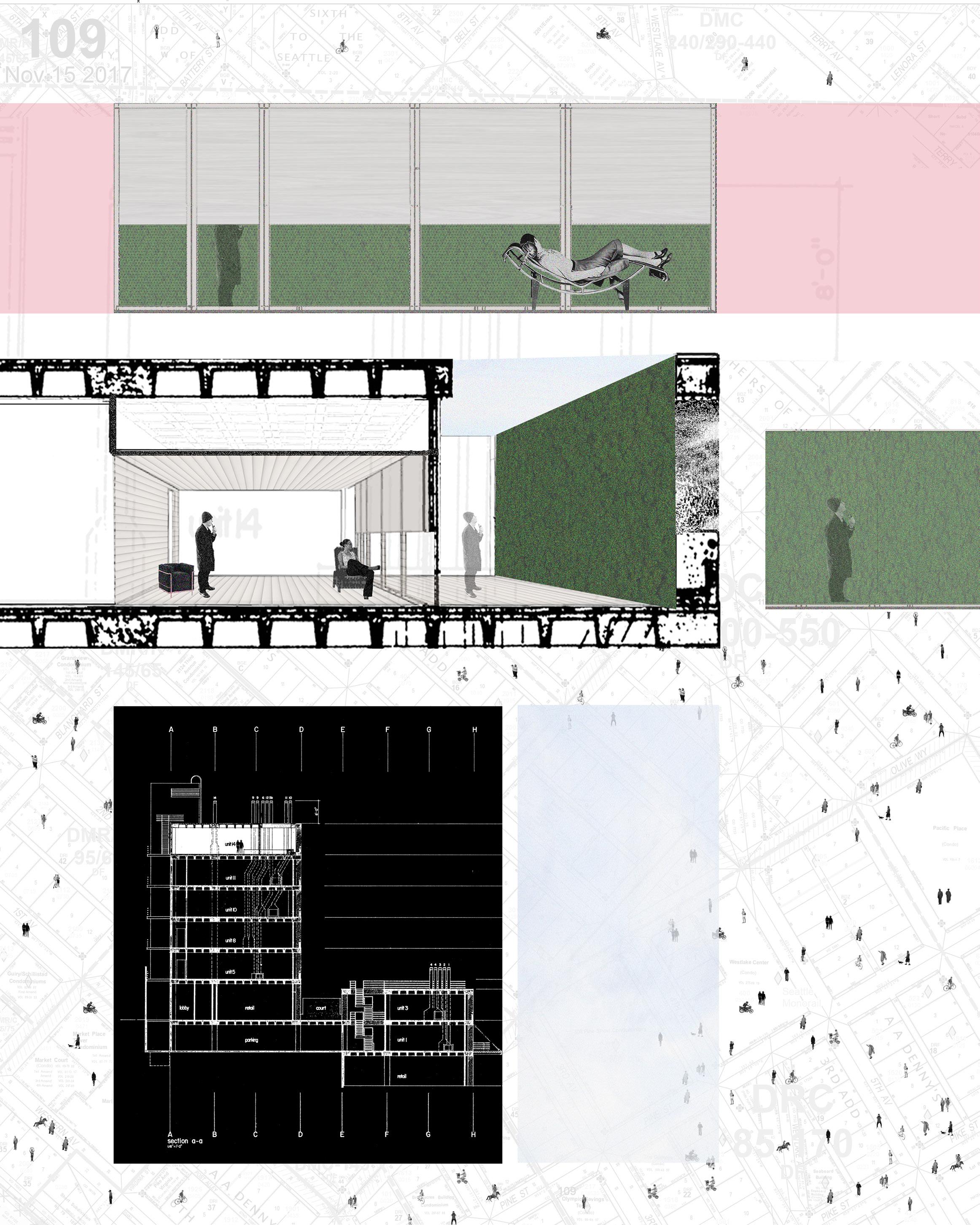
ACADEMIC 4 6 7 8 5 Urban Grid Building Grid Lobby Grid Unit Grid Room Grid Wall Grid Patio Grid Framed Sky Grid 1 2 3 4 5 6 7 8
INTERRUPTION
Making a pause in life
VIEWING PL ATFORM [2018]
Location: Longbranch, Washington
Floor Area: 1,440 sf
Program: Viewpoint, Hallway, Shower
Software: Rhino, Photoshop
The project involves an addition to a beach house situated in Longbranch. Originally constructed in 1959, the house has undergone several renovations over the years. This extension project aims to capture the organic evolution of the house and the passage of time.
A significant design element is a long cuboid tunnel serving as a rain gutter, directing water from the forest to the shoreline. This flow symbolizes the passage of time, occasionally interrupted by spatial events and natural phenomena on its journey into the future
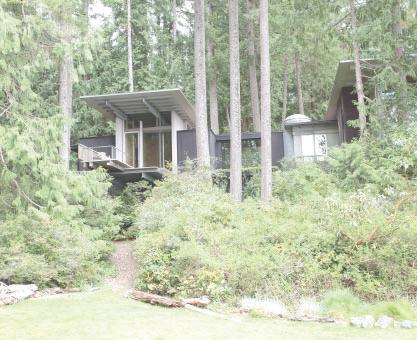
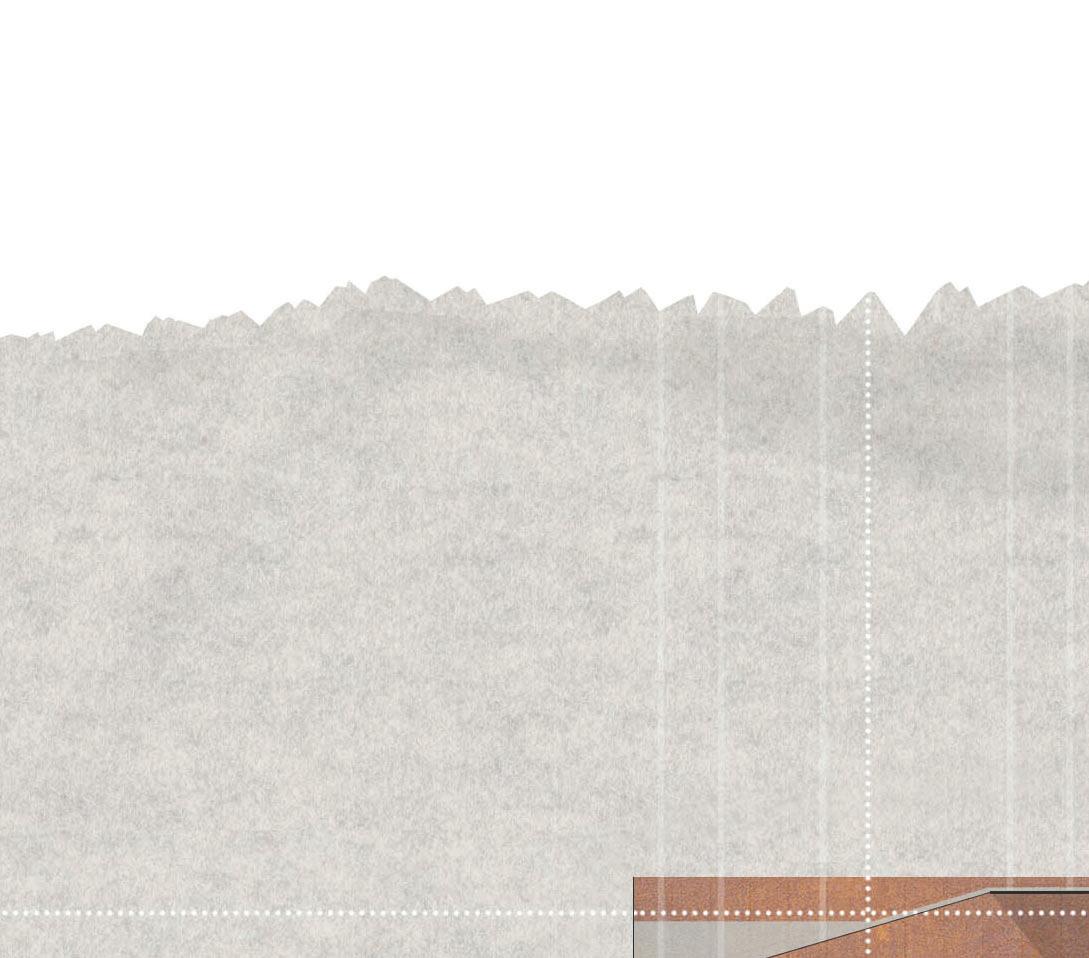






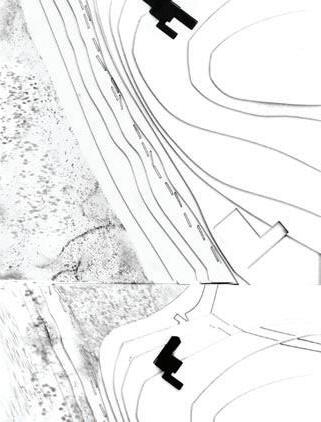

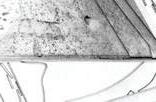
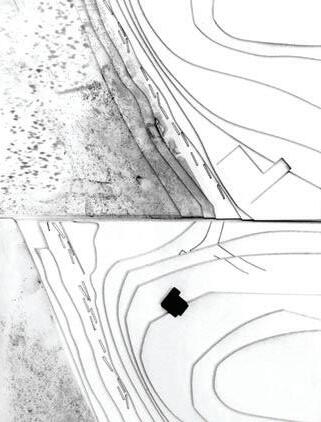


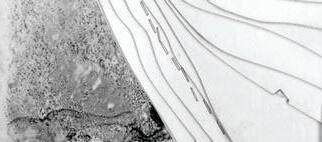





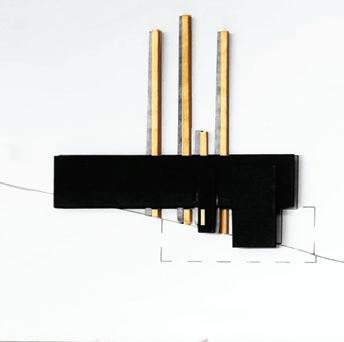

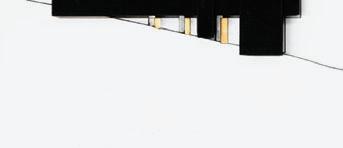





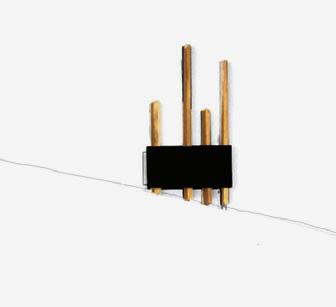


ART INSTALLATION Growth of the Beach House 2003 2014 10pm Time+Tide 3pm 8am 3am Beach House / 2014 1959 19881 Concept Diagram + Site Model / 2018 viewpoint A’ w m / point e D Concep Mo te nt v A L L 30 15 0





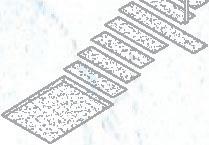
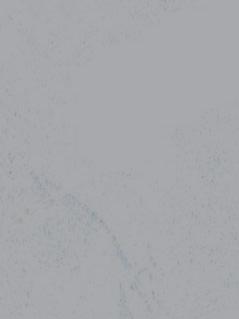

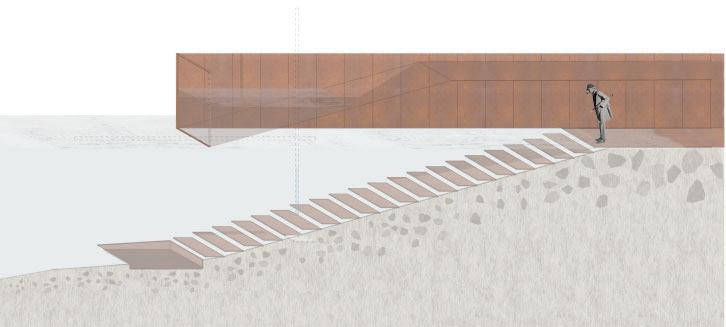
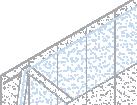


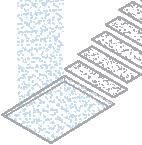




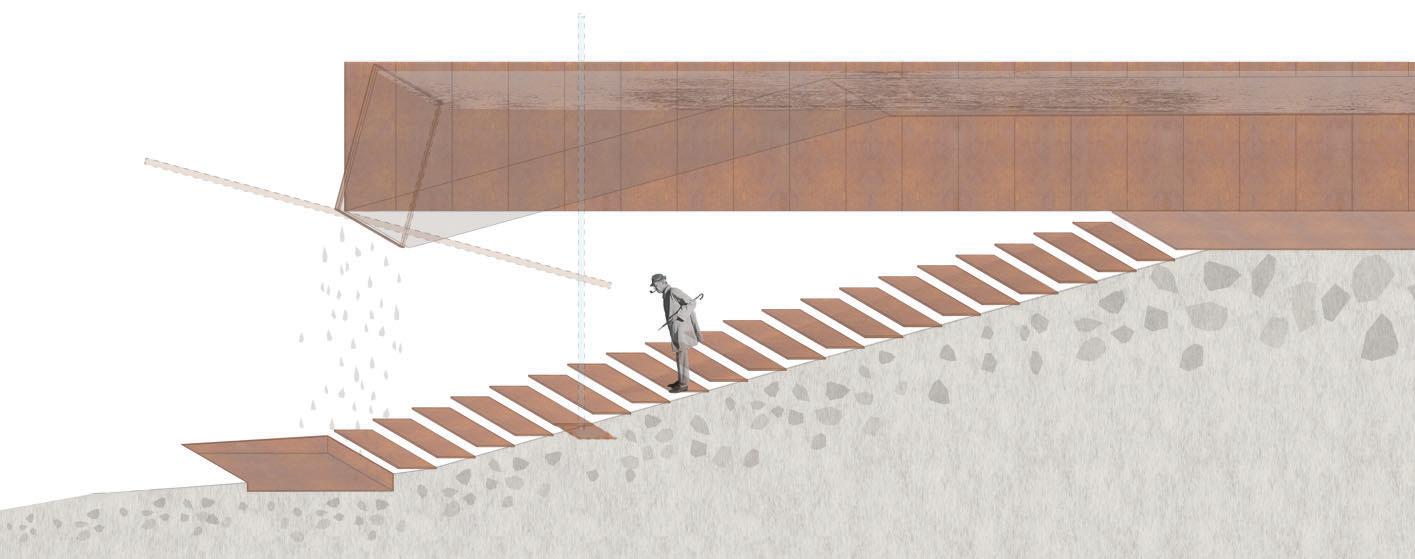

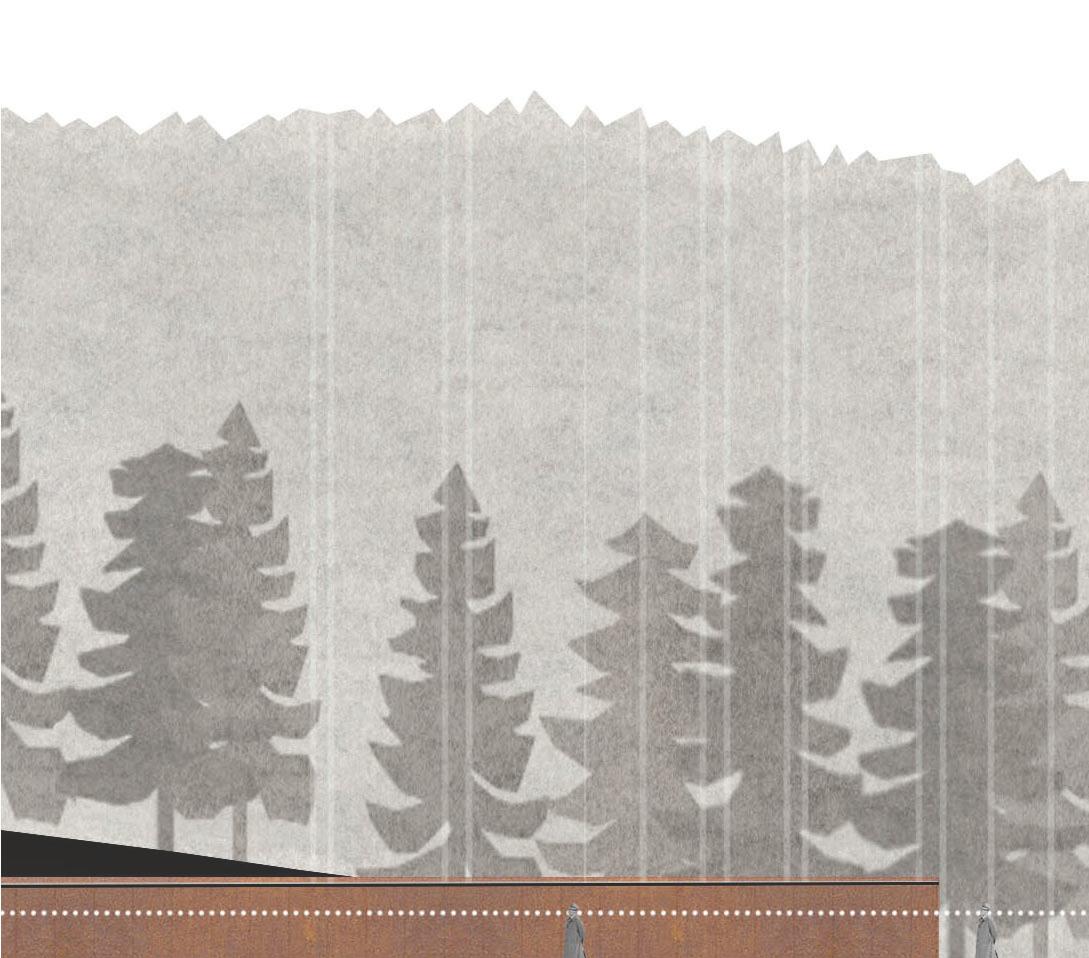









/ High tide 8 am
/ Low tide 3 pm ACADEMIC Plan+Section A-A’ / Low tide 3 pm
Viewpoint
Viewpoint


0 1 15 5
WHO: Small group of nomadic workers WHAT: Communal live-work
: Every quarter
: World-wide HOW IT WORKS: Recruit the same kind of nomadic professionals worldwide and live-work together at one site for three months.





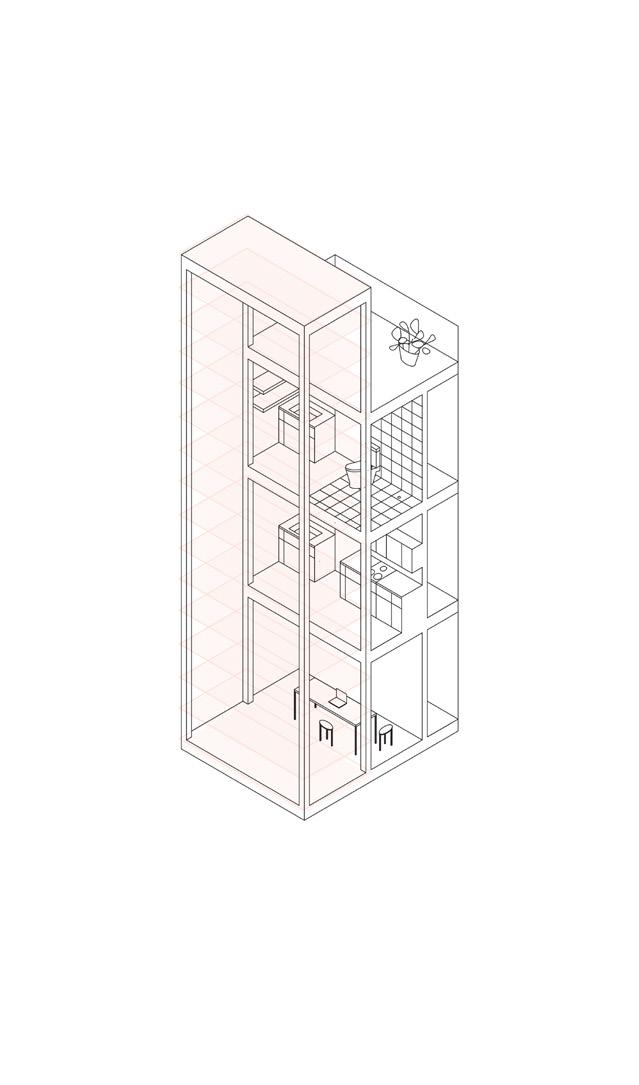












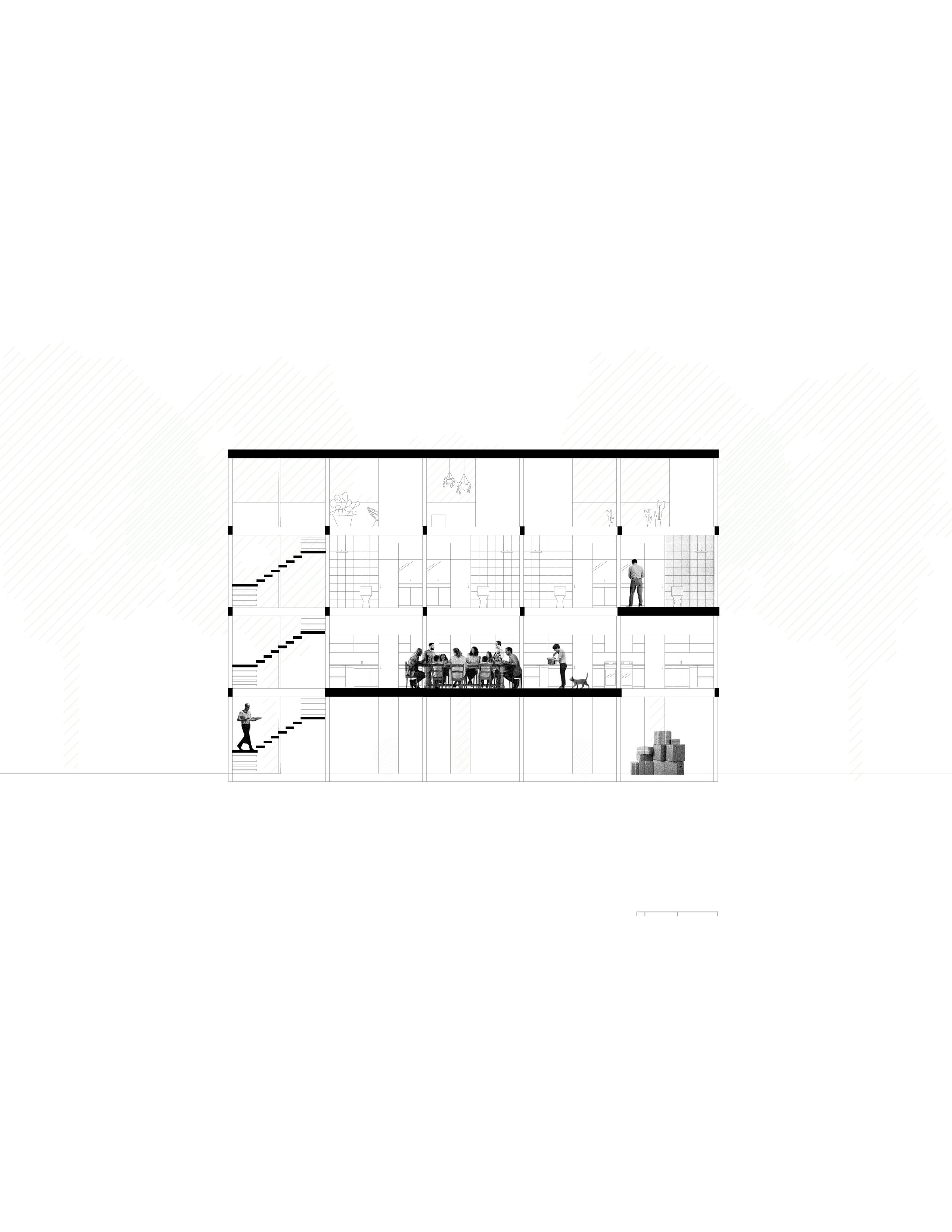
ACADEMIC
WHEN
WHERE
3 A YEAR IN A LIFE [2019] SPRING IN KYOTO SUMMER IN SEATTLE FALL IN UTRECHT WINTER IN MELBOURNE 1 2 3 4 5 6 7 8 9 10 11 12 M A DAY IN A LIFE [9/14/2019] 1 2 4 6 8 10 12 14 16 18 20 22 24 H SLEEP IN UNIT # 208 GIVE A COMMUNITY WORKSHOP WORK IN FABRICATION LAB REST IN UNIT #208 A MONTH IN A LIFE [9/2019] WORK 1 2 4 6 8 10 12 14 16 18 20 22 24 26 28 30 D WORK WORK WORK FAMILY FRIENDS CLIENT Activity
COMMUNAL LIVING MODEL [20XX] 2 3 4 5 6 7 8 9 10 11 12 1 M Hair Stylists Chefs Teachers Furniture Designer
NEW SYSTEM NEW ARCHITECTURE PROGRAM ISSUE
Place
BASURA
A story between garbage bin and garbage disposal site
URBAN SKETCH [2019]
Location: Condesa, Mexico City
Period: 10 Weeks
Software: Photoshop
This urban sketch was crafted during my studies in the Mexico City studio at the University of Washington in 2019. The subject of the observation was the garbage collection process conducted by truck #905.
Truck #905 is responsible for daily garbage collection within the same neighborhood. Due to the absence of official route maps or set schedules, I created them through daily observations. This included documenting the typical equipment and



COLLECTION PROCESS

1. The truck arrives
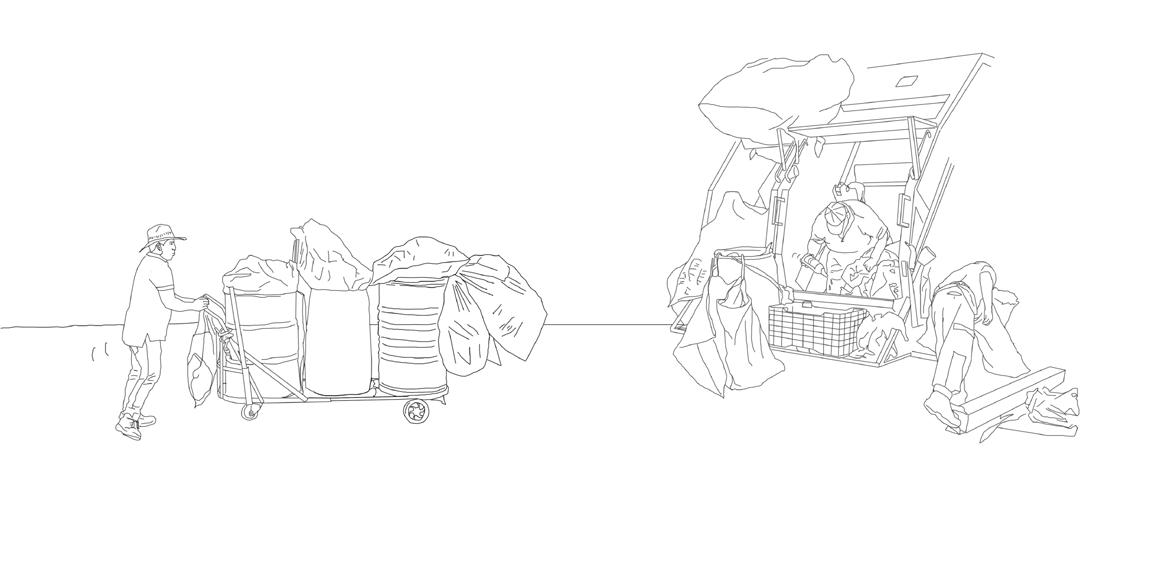
2. The garbage bins are collected with cart

3. Manual assortment
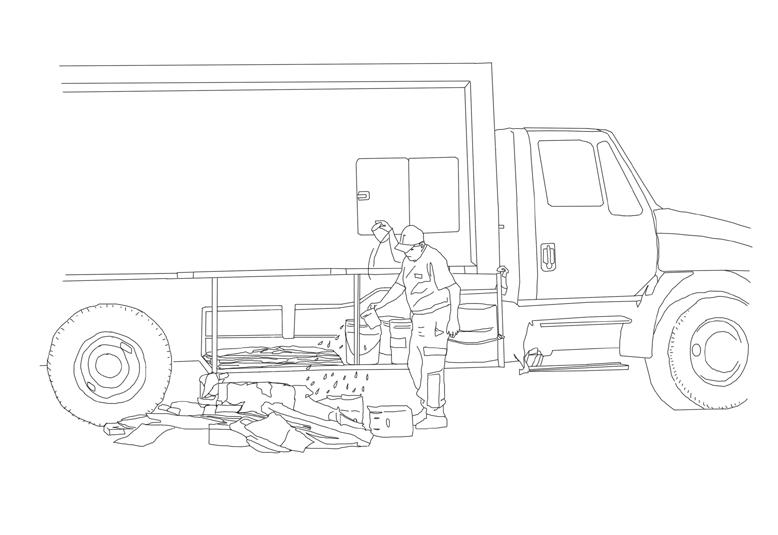
4. Flatten cardboard box with water
URBAN SKETCH
Typical Operation Setting
18 17 16 15 14 13 12 11 10 9 8 7 6 5 4 3 2 1 2 11 18 17 3 16 1 4 5 6 7 8 9 10 11 12 13 14 15 16 18
STANDARD EQUIPMENT GUIDE

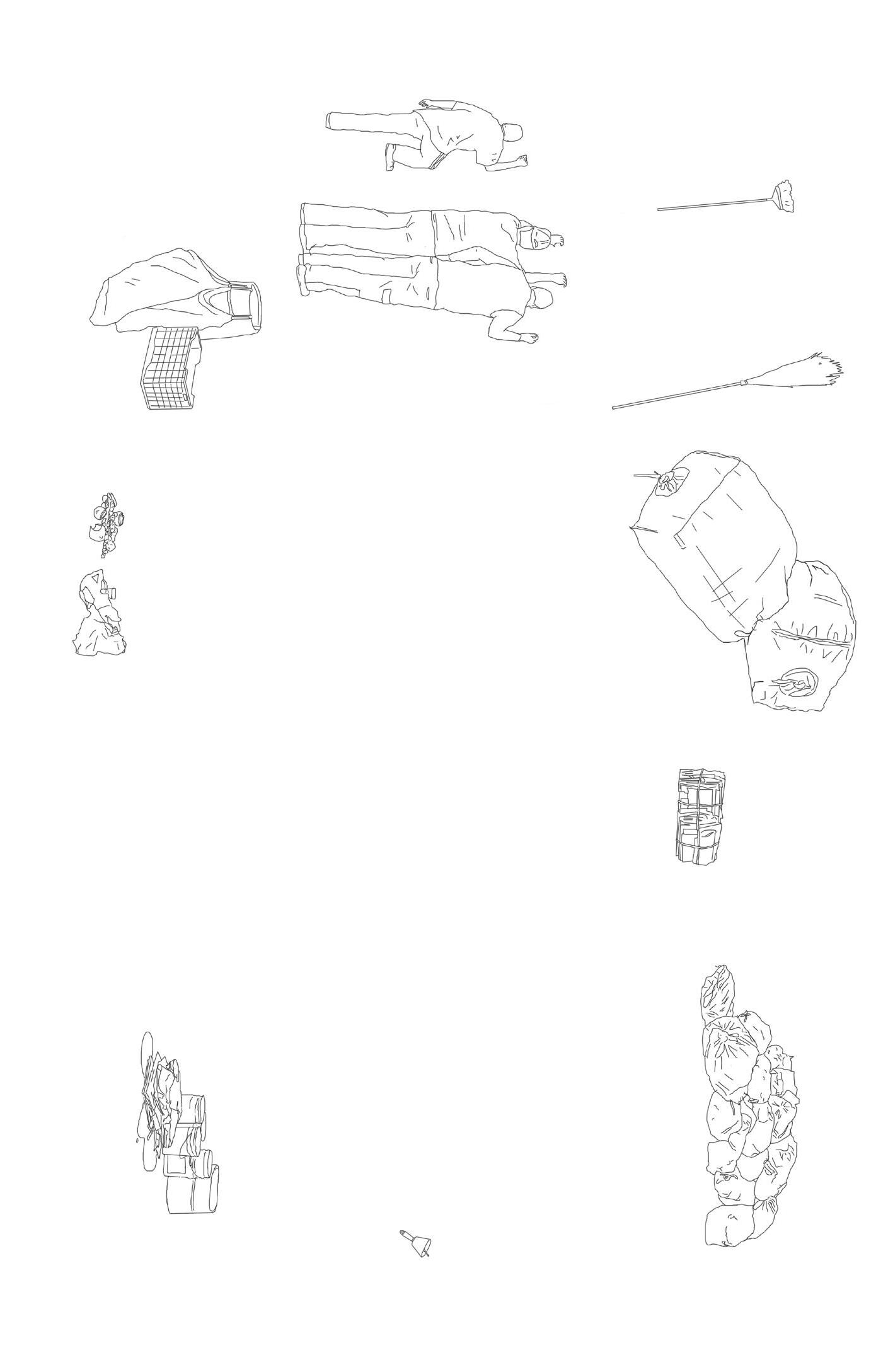


CARDBOARD
Nicely bundled with strings. Stored at top of truck.
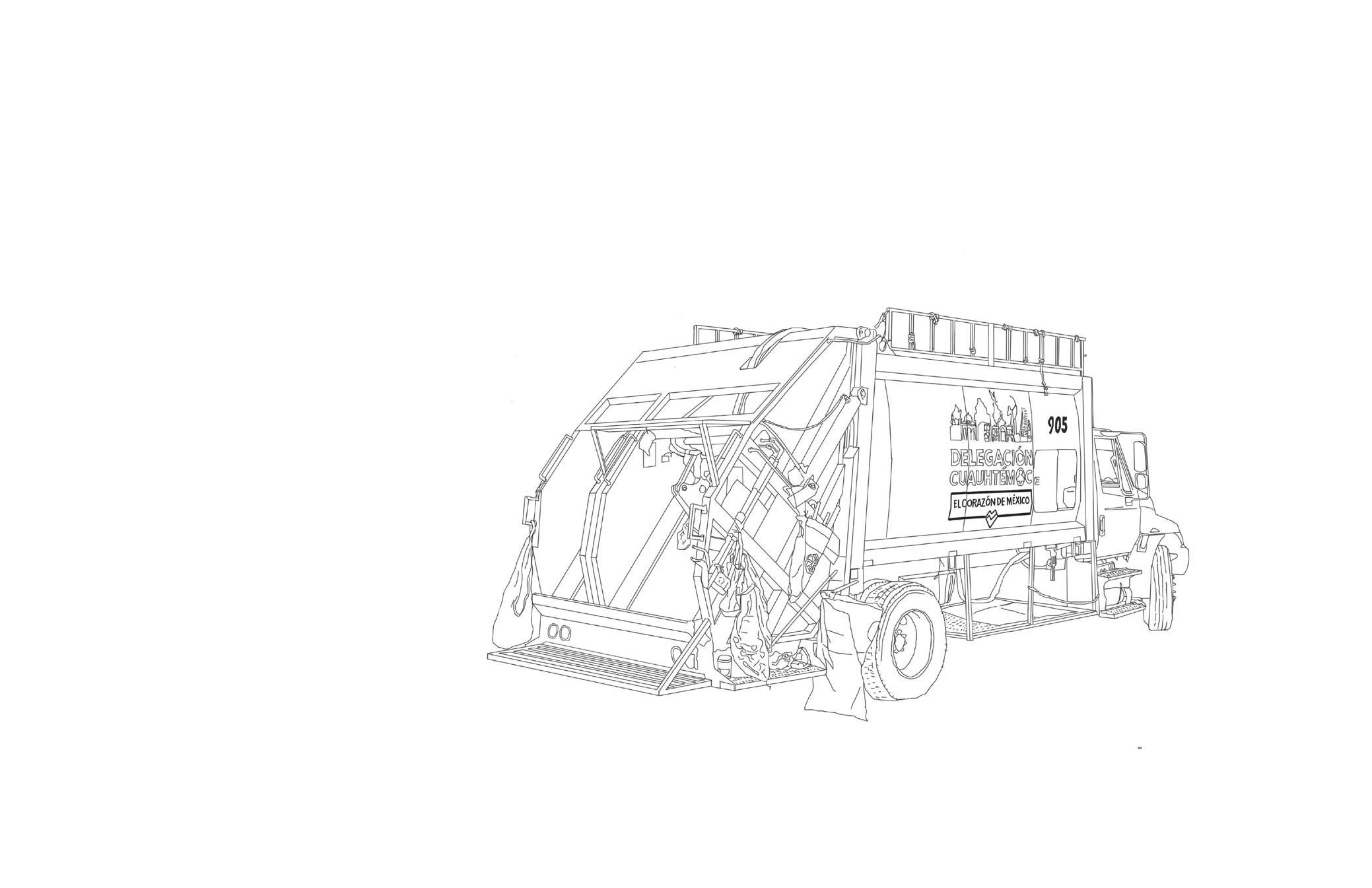

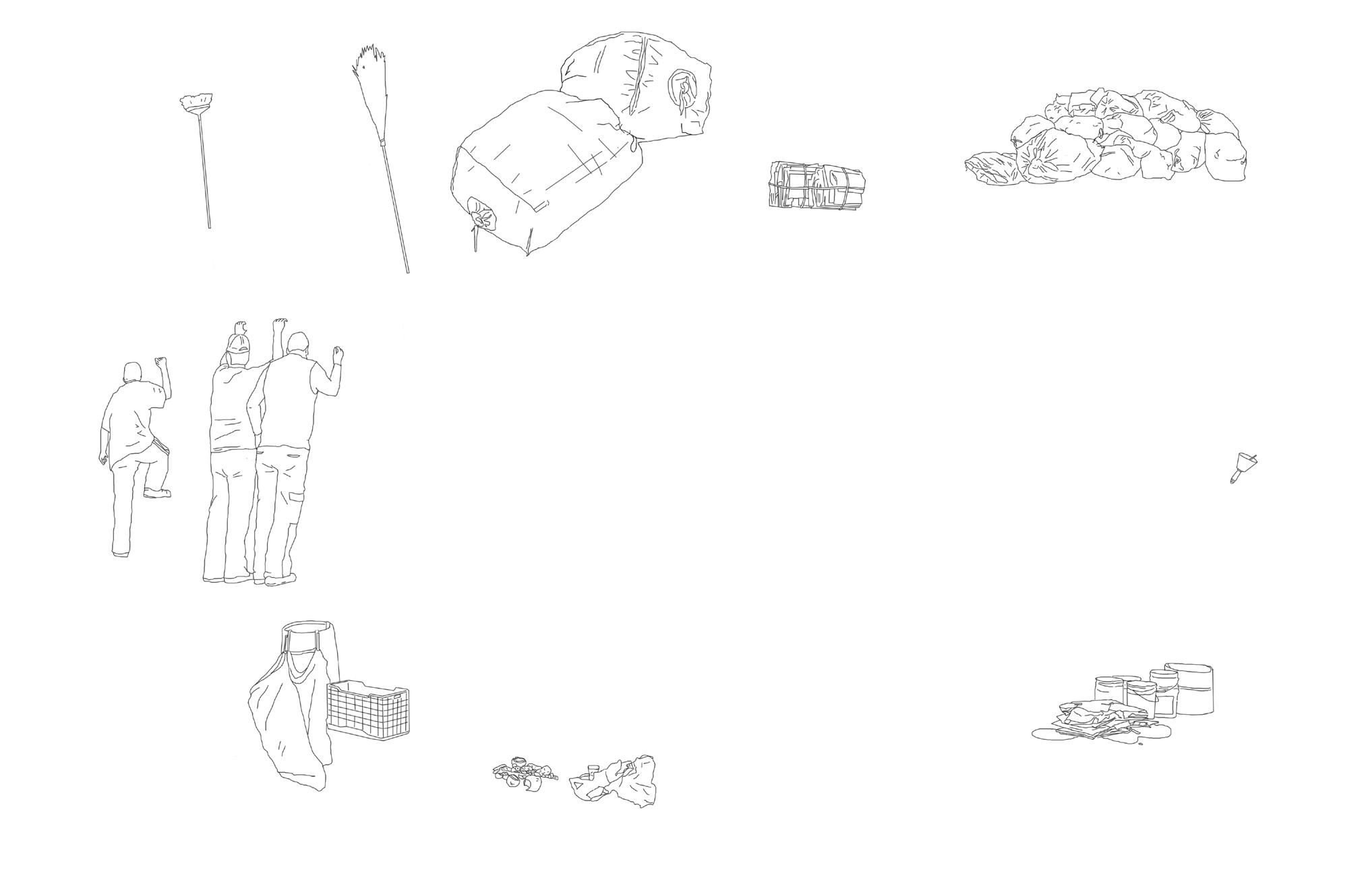
BAGS
Usually filled with cans. Sometime full of breads. Piled high at front side of the top.


BELL


Used to let the neighbors know arrival of the truck. Placed at the side, or sometime in the driver’s seat.
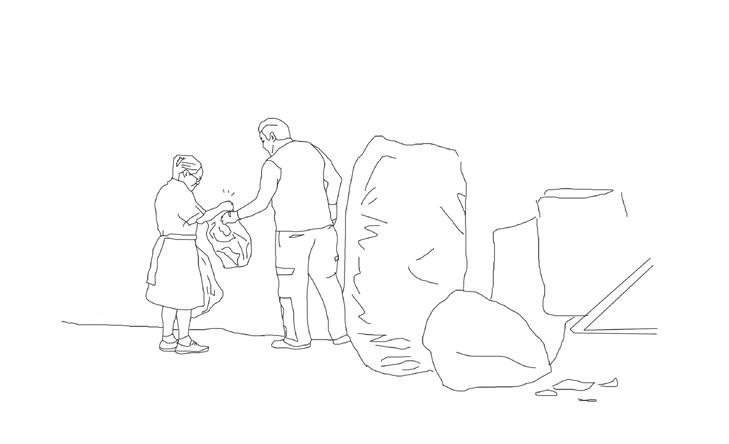
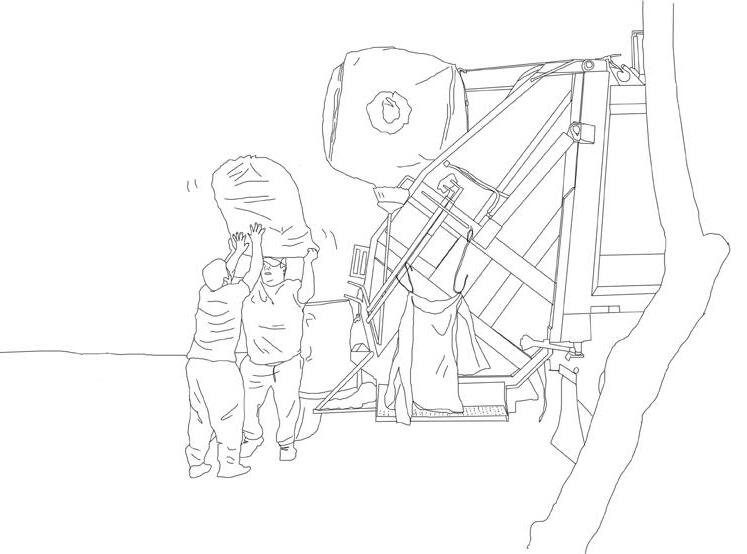
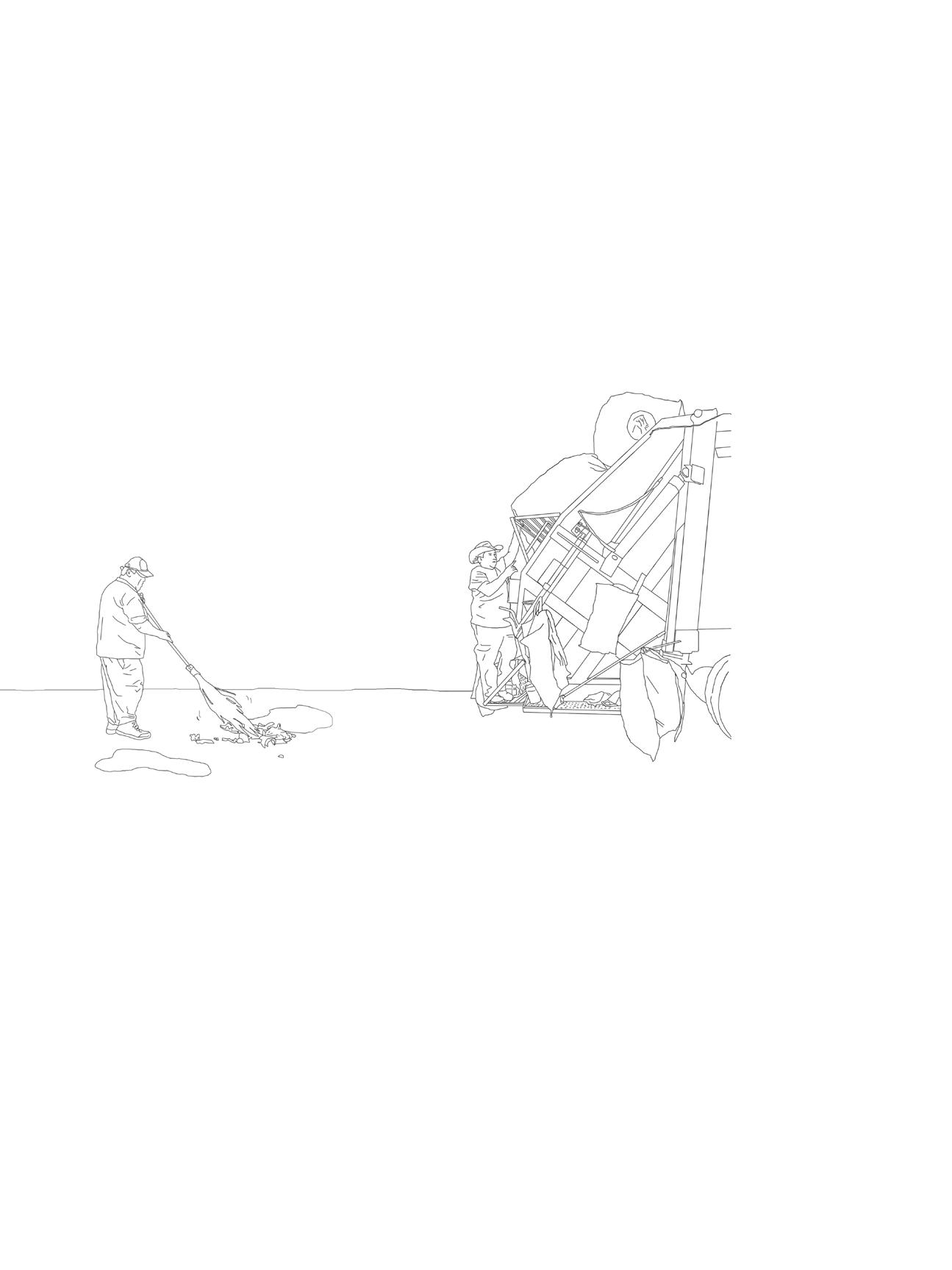

ACADEMIC 6. Lifting a large bag together 8. Take off to the next site 5. Domestic garbage from neighbor
BLURRED URBAN ROOM
The blurred boundary between your space and my space
CASE STUDY + MODEL BUILDING [2019]
Location: Berlin, Germany
Material: Cardboard, basswood, paper, textile, noodle
Scale: 1/4” = 1’-0”
Software: Rhino
This unit model was developed as a case study for the multi-family housing seminar at the University of Washington in 2019. The R50 project, designed by Berlin-based architects, introduced a novel urban co-housing concept called baugruppen. In this project, the architects assumed both the traditional and developer roles, showcasing the potential of a new urban housing model and redefining the architect’s role.
Distinctive balconies are wrapped around the building on each floor, and the design fosters a sense of community by providing shared private space accessible to all residents. On top of the innovative housing concept, I was particularly drawn to the design solution blurring the boundaries between residents’ private and shared private spaces within the co-housing building. This unit model components were crafted using laser cutting and manual assembly techniques, incorporating cardboard, basswood, fabric, and dry noodles. The focus was on depicting how shared private spaces were utilized around the unit, offering insights into the spatial quality within the cohousing environment.

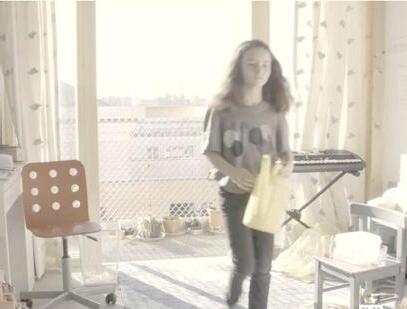
Balcony: The wrappedaround balcony is open to any residents, so the balcony is shared with neighbors, but the plants belong to her more visually from her room.
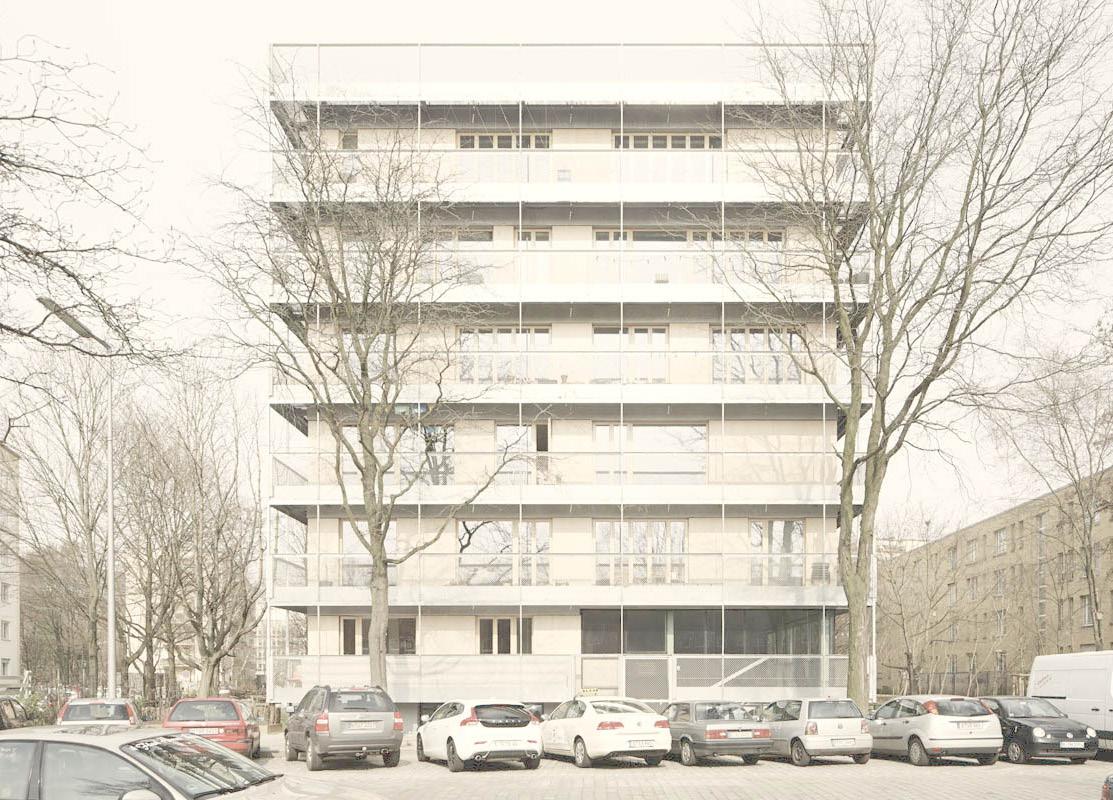
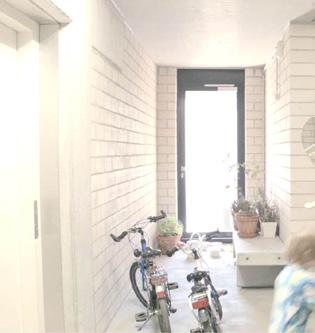

Circulation: Like the balcony, it is a shared private space for the residents and a private space for someone to keep their bikes and plants.


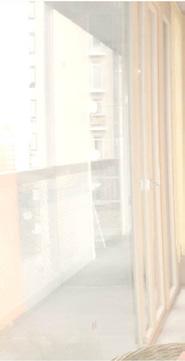
My unit and our balcony: The living space, interior hallway, and balcony are one space and conceptually all belong to the unit resident, but the balcony is shared with neighbors and functions like a back alley.

RESIDENTIAL
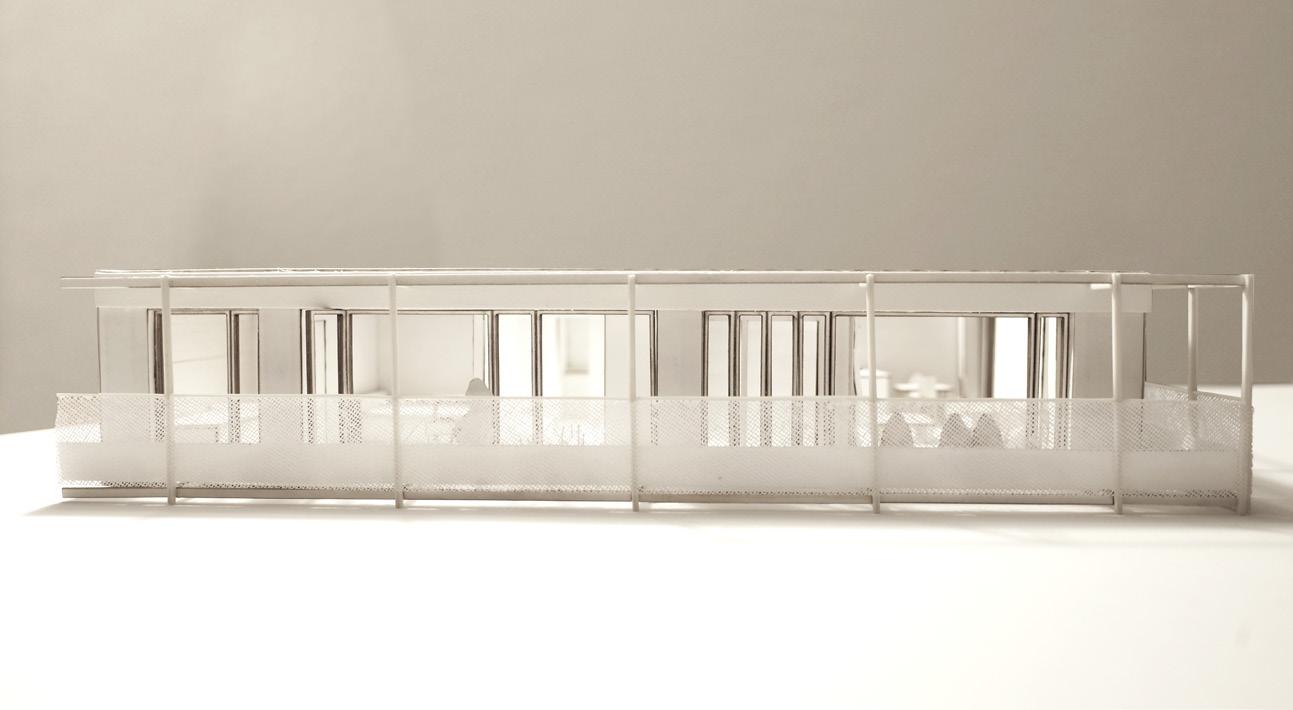
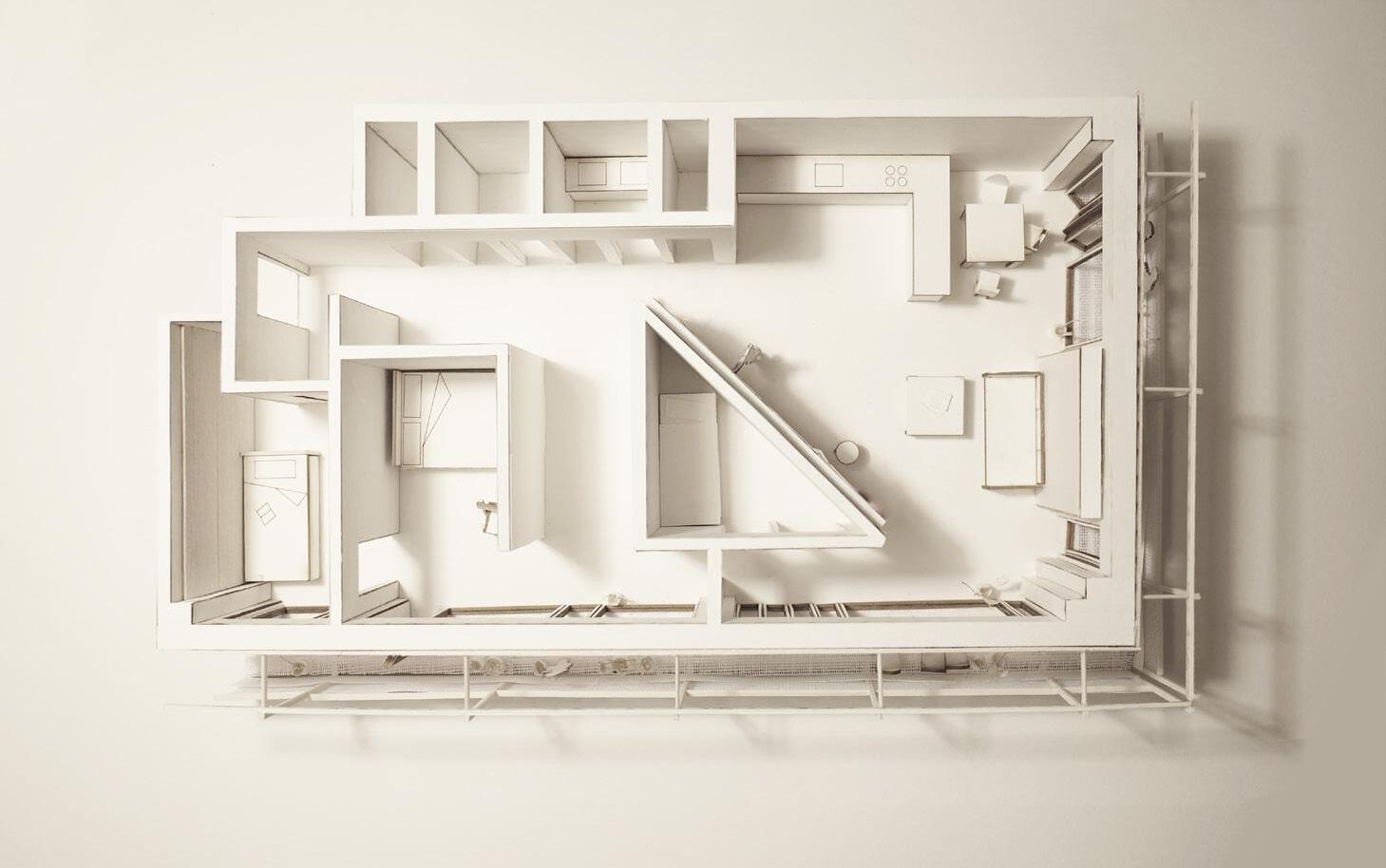


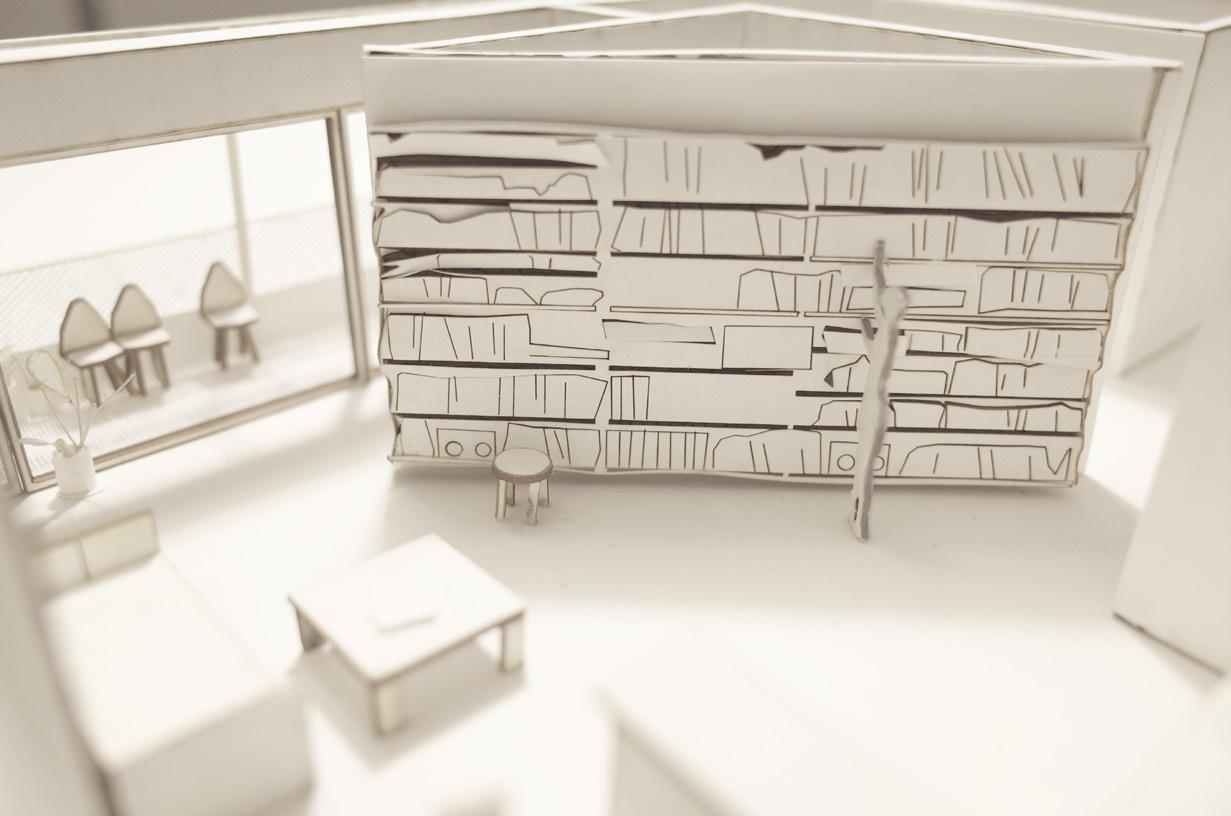


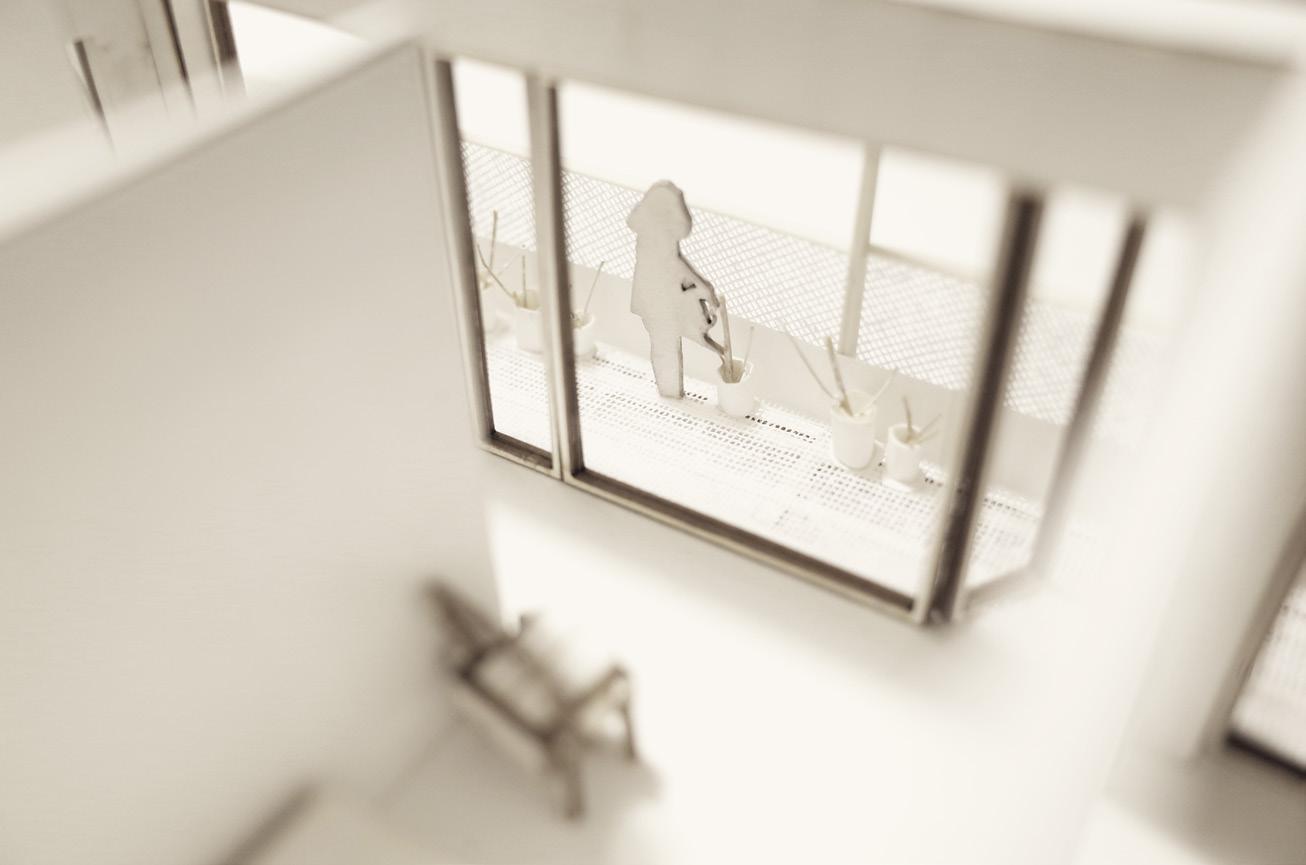
ACADEMIC Entry Hallway Bathroom Storage Kitchen Dining Living Book Shelve Bedroom Balcony 1 2 3 4 5 6 7 8 4 9 9 10 10 1 2 3 4 5 6 7 8 9 10 Unit Plan West Elevation South Elevation 2 2



































































































