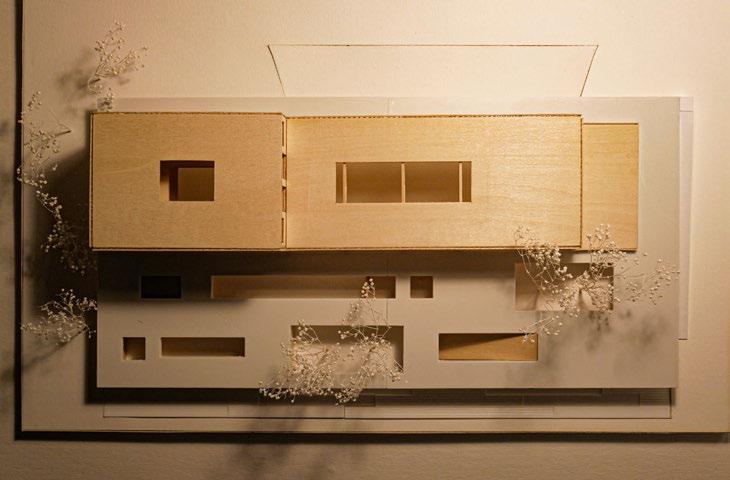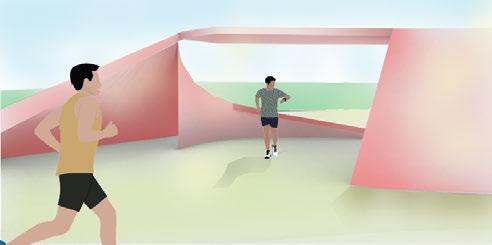




Applying Position: ARCHITECT ASSISTANT (INTERNSHIP)
Phone No.: +1 (913) 449-9677
Email: chew.linzhen@gmail.com
Bachelors of Architecture
(2021-Present)
University of Houston - Gerald D. Hines College of Architecture and Design, Houston, Texas.
Associate of Arts (2019-2021)
Johnson County Community College, SKILL
Drafting/Modeling
Rhino
Autocad
Revit Presentations
Indesign
Photoshop
Lightroom
Illustrator
Microsoft Office
Language
Mandarin
English
Bahasa Melayu
Hokkien
Spring 2020
Johnson County Community College, Architecture Scholarship
Fall 2020 & Spring 2023
Gerald D. Hines College of Architecture and Design, University of Houston Deans List
Summer 2018
Yamaha Classical Guitar Grade 8, Distinction
Spring 2017
Rafflesia International and Private School Swimming Competition, 1st Breastroke, Freestyle & Freestyle
Relay
Vice President (Fall 2023-Present)
American Institute of Architecture Students (AIAS)
Vice Director(Fall 2022-Spring 2023)
Freedom By Design (FBD)
Secretary (Spring 2018)
Peer Support Club
Architecture Internship (June-July 2021)
KSKA Arkitek Sdn. Bhd., Kuala Lumpur, Malaysia
• Coordinating with architects to create design drawings for tenders
• Attending meetings with suppliers for negotiation and to understand products
• Assisting with the staff for submission of drawings to government agencies
Sales Internship (August-September 2018)
PPB Hartabina Sdn. Bhd., Kuala Lumpur, Malaysia
• Assisting in events and execution
• Gathering of client’s information to execute their best interest
• Photorgraphy editing used for promotion and events
Shop Attendant (June-July 2018)
Alpha Pharmacy, Kajang, Selangor, Malaysia
• Providing outstanding customer service to all faculty, staff and customers
• Assisting with product stock checking and product delivering
• Assisting in online product listing and selling






STUDIO 2501
PROFESSOR: DANIEL JACOBS

The Roof Garden, an enchanting oasis, beckons art scholarsandthepublicwithanairofmystique,whereserenity, inspiration, and engagement intertwine. Amidst its walls, a dramatic tale unfolds—a dormitory harboring visiting artists and esteemed art fellows, their passions igniting the space.
The architectural design, a dance of openness and closure, sets the stage. Light cascades through the ethereal, light-filled spaces, their foundations rooted in the roof’s sturdy embrace. Through purposeful openings, the roof reveals its secrets, turning private chambers into breathtaking public realms. A theater of transformation, where enclosed becomes exposed, inviting all to witness the spectacle.
From this elevated stage, a spectacle awaits— the grand panorama of the Menill Foundation institute. Vibrant flowers punctuate the scene, their vivid hues an applause-worthy display. The building, an extension of Michael Heizer’s artistic genius, captures the audience’s gaze. With subtle “gaps” hinting at an unbroken narrative, the illusion of continuity weaves its spell.
In essence, The Roof Garden is a stage where architecture and art perform a mesmerizing duet. Its fusion of private sanctuaries and public spaces evokes emotions, while the interplay of light and structure casts a spell of awe. Here, in this dramatic setting, one finds solace, inspiration, and the boundless connection between humanity and artistic expression.

The multimedia studio in Ogaki, Gifu, Japan, designed by SANAA architects, is an intriguing architectural precedent due to its remarkable simplicity and clarity. Situated amidst the serene backdrop of Ogaki, this studio exemplifies the power of minimalist design principles, emphasizing functionality and visual elegance. In a world often characterized by complexity, it serves as a noteworthy example of the beauty and effectiveness of clear and concise architectural concepts.inspiration, and the boundless connection between humanity and artistic expression.
Axonometric + Site




Section Cut A




“I can finally rest” -Says the oldman
A beautiful family

A place with no judgement






STUDIO 2500
PROFESSOR: ROSS WEINERT

In downtown Houston, Texas, this project embarked on an exhilarating project in transforming a site into a vibrant haven for touring musicians. The vision is to bring a seamless fusion of performance and hospitality.
Inspired by the solstice lights, our building emerged as a living sculpture. Day or night, natural light dances through its graceful contours. Drawing from iconic houses like Moriyama and Nexus World Houssing, curated a symphony of architectural elegance.

Imagine three enchanting floors.
The first floor pulses with performances. Curved corners and a sound-enhancing design envelop the space, immersing the audience in sonic bliss. When the stage rests, it transforms into a public oasis for relaxation and activities.
On the second floor, a music lover’s paradise awaits. A sprawling record library fills the space, inviting exploration and unlocking a treasure trove of musical knowledge.
Ascend to the third floor, a private retreat for the artists. Within their quarters and recording studio, they find solace and inspiration. The open areas transform into a vibrant courtyard, fostering collaboration and community.
Our creation intertwines architecture, music, and hospitality—a sanctuary where musicians perform amidst a tapestry of light and sound. Welcome to a world that celebrates their art and embraces the spirit of connection.
Unroll-Section

Unroll-Section









STUDIO 1501
PROFESSOR: DIJANA
HANDANOVIC

This project envisions a pavilion that enhances the site in front of Gerald D. Hines architecture school, seamlessly adapting to its surroundings.
Geometry and shapes emerge from meticulous studies, resulting in captivating forms that complement the existing landscape.
While the surrounding buildings boast brick facades and block-like structures, our pavilion embraces a unique design without overpowering its neighbors. It integrates harmoniously, blending with the environment and preserving the natural beauty of the surrounding trees.
Respecting the ecosystem, the pavilion gracefully accommodates the existing trees, ensuring none are removed during construction.
The pavilion features a clever layout, with an elevated area four feet below ground, providing a secluded space for individuals. Above, the pavilion’s surface transforms into a dynamic public area—a gathering place tailored to the campus community’s diverse needs and vibrant activities.






Diagrams





STUDIO 1501

PROFESSOR: DIJANA
HANDANOVIC
The goal of this project is to transform the atrium of the Gerald D. Hines School of Architecture into an enticing student hub.

Curiosity is the guiding force. Wanting to ignite a desire within individuals to explore and engage with this remarkable space. By weaving an intricate network of stairs that lead to diverse cubes of enchantment.
Private and public spaces intermingle, each with its distinct allure. Enclosed areas offer intimacy, while open spaces beckon the community.
But what sets this build apart is the sense of intrigue it evokes. With every step, a choice emerges— left or right—enticing visitors to discover where each path leads. Curiosity becomes their compass, guiding them through an architectural adventure.






STUDIO 1500
PROFESSOR: MICHAEL GONZALES
This project delves into the exploration of patterns and the interplay between form and function. Through the utilization of simple shapes like pyramids, spheres, and more, we extract and intersect these elements to construct intriguing compositions.
Having created the desired shapes, we then apply patterns onto their surfaces, giving rise to a captivating array of geometric segments within the models. This process allows for a harmonious integration of form and design, resulting in visually compelling and dynamic structures.



Components Model



Model Images


STUDIO 1500
PROFESSOR: MICHAEL GONZALES
Understanding grid systems in design involves two core aspects. Firstly, it’s about grasping the foundational elements like columns, rows, gutters, and margins that structure a grid system. These form the basis for effective design.
Beyond this, it’s a creative process of mixing and matching grid patterns. Designers blend different layouts to strike a balance between structure and flexibility, adapting to specific content or design goals. Creating a new grid system is a challenge that demands a deep understanding of design principles, influencing visual and functional coherence through choices like column widths, spacing, and information hierarchy.
Central to this exploration is appreciating composition within the grid—strategic element placement, textimage dynamics, and the use of negative space. In essence, mastering grid systems combines structure with creativity and underscores composition’s critical role in design.




