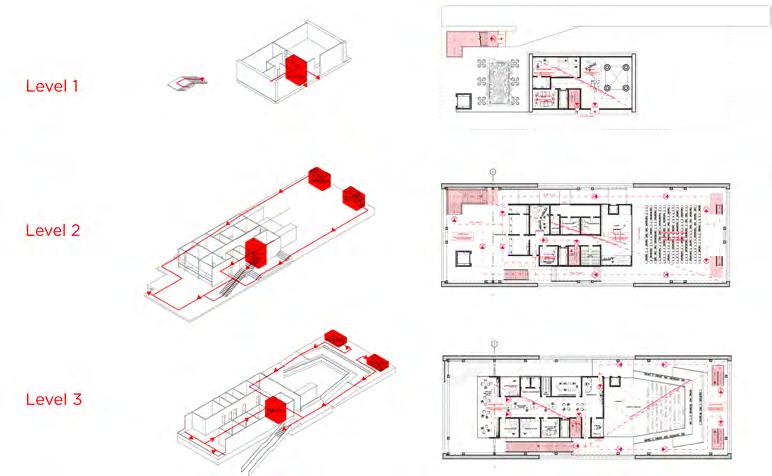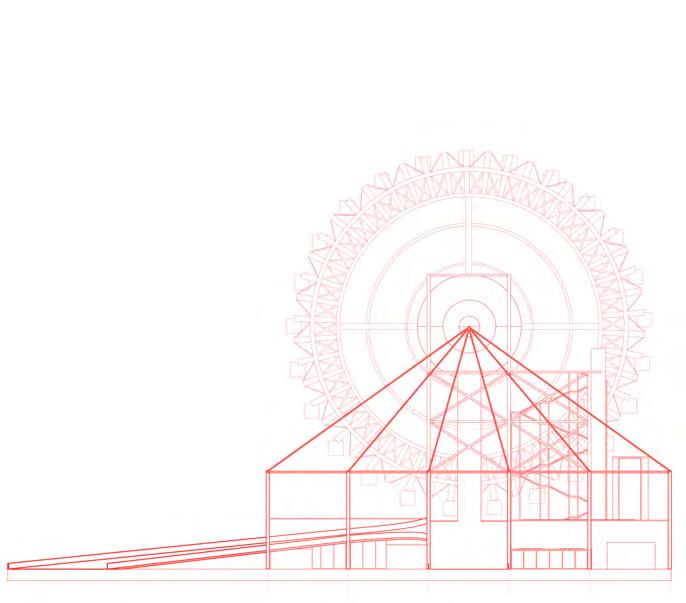PORTFOLIO

LINZHEN CHEW CONTACT

+01 (913) 449 9677



chew.linzhen@gmail.com
linkedin.com/in/chew-linzhen33465325b/ @28s.tudio



+01 (913) 449 9677



chew.linzhen@gmail.com
linkedin.com/in/chew-linzhen33465325b/ @28s.tudio
Applying Position: Architecture Internship 2025
Phone No.: +01 (913) 449-9677
Email: chew.linzhen@gmail.com
Bachelors of Architecture (2021-Present)
• University of Houston - Gerald D. Hines College of Architecture and Design, Houston, Texas, USA Minor: Business Administration(2023-Present)
• University of Houston - C.T. Bauer College of Business, Houston, Texas, USA
Associate of Arts (2019-2021)
• Johnson County Community College, Overland Park, Kansas City, USA
Architecture Internship (May-July 2024)
HOK, San Francisco, Callifornia, USA
• Contributed to massing and schematic designs for projects such as Roseville Sutter in California and San Jose Earthquakes.
• Created physical models to aid in client visualization of design concepts.
• Enhanced design proposals using 3D modeling and rendering.
• Engaged in discussions to refine design strategies.
Architecture Internship (July-August 2024)
VERITAS Design Group, Kuala Lumpur, Malaysia
• Contributed to the schematic design development for the PNB Jalan Dungun expansion project, using Rhino and Grasshopper.
• Assisted architects with various design phases on projects such as KL East Masterplan, Bandar Utama Site, Ativo NX,etc.
• Assisting with the staff for submission of drawings to government agencies.
Architecture Internship (June-July 2021)
KSKA Arkitek Sdn. Bhd., Kuala Lumpur, Malaysia
• Coordinating with architects to create design drawings for tenders
• Attending meetings with suppliers for negotiation and to understand products
• Assisting with the staff for submission of drawings to
Vice President (Fall 2023-Present)
American Institute of Architecture
Students (AIAS)
• Contacting companies with the objective of obtaining funding, up to the amount of $2000, for AIAS events.
• Collaborating with architecture firms to arrange events featuring site tours and other events
• Engaging in decision-making processes and discussions with board members to achieve optimal outcomes.
Vice Director(Fall 2022-Present)
Freedom By Design (FBD)
• Collaborating closely with the director to assist with any document-related needs and requirements.
• Actively searching for prospective projects and clients.
• Responsible for the overlooking of the organisation.
• Accountable for overseeing the operations of the organization.
Secretary (Spring 2018)
Peer Support Club
• Assisting instructors in managing attendance and providing support as required
• Recording notes during club activities to maintain a comprehensive record of proceedings and identify necessary actions for the subsequent sessions.
• Collaborating closely with all participants to foster an inclusive and welcoming environment.
ACCOMPLISH-
Fall 2023
University of Houston, Sundin Scolarship
Spring 2020
Johnson County Community College, Architecture Scholarship
Fall 2020 & Fall 2024
Gerald D. Hines College of Architecture and Design, University of Houston Deans List
Summer 2018
Yamaha Classical Guitar Grade 8, Distinction
SET
Drafting/Modeling
• Rhino
• Autocad
• Revit Presentations
• Indesign
• Photoshop
• Lightroom
• Illustrator
• Microsoft Office Languages
• Mandarin
• English
• Bahasa Melayu
• Hokkien





STUDIO 4510
PROFESSOR: KEVIN STORY
This building project is located within the Hanover Development in Houston, directly across from Buffalo Bayou. The goal of the project is to design a music hall that celebrates Houston’s vibrant history of music and art—two of the city’s most prominent and fascinating cultural elements.
With the site in mind, we sought to create a meaningful relationship between the building and Buffalo Bayou, bridging the gap between the luxury of the Hanover Development and the broader community. Our aim is to break the metaphorical “bubble” of exclusivity and foster a sense of consciousness and connection to the wider world.
The building’s concept is inspired by the iconic boombox, with its form and architectural openings reflecting this design motif. Strategically, the structure is oriented towards Buffalo Bayou, establishing a physical, visual, and symbolic connection. The stage is uniquely positioned to face the bayou, creating the effect of performing outwardly to the world rather than inwardly to a confined space.
Structurally, the building achieves an elegant balance betweenintegrationwiththesiteandasenseofweightlessness.Two robust concrete walls anchor the structure, while a cantilevered steel framework, supported by Warren trusses, eliminates the need for extensive columns. This innovative design not only enhances the building’s aesthetic but also emphasizes its openness and flow.
To unite the Hanover Development with the broader world, the building embraces nature as its grounding force. Positioned as if to play angelic music to the world, it transcends its immediate context to become a bridge between luxury and inclusivity, a space where art and humanity converge.

















“The shows about to start” Says the old man

“Oh, how wish the music goes on and on” Says the old women





STUDIO 3501
PROFESSOR: DONNA KACMAR
This project is situated in the historic Third Ward of Houston, Texas, with the primary goal of addressing the community’s unique needs through thoughtful, responsive design. Our approach emphasizes creating an open, airy flow that harmonizes with the surrounding environment, fostering connection rather than isolation.
The project entails the design of a low-income community housing development, informed by the specific needs and cultural identity of the area. Drawing inspiration from local landmarks, such as Project Row Houses, the design reflects the neighborhood’s rich heritage. To ensure a people-centered approach, we conducted interviews with local residents to identify pressing needs, including access to nearby grocery stores and laundry facilities— currently a car ride away for many.
Beyond meeting functional needs, the project prioritizes social cohesion by integrating spaces that encourage community interaction. For example, we designed shared areas modeled after barber shop-style “talk spaces,” fostering organic conversations and a sense of belonging among residents.
Recognizing the economic challenges faced by the neighborhood, we incorporated job opportunities within the development. These initiatives aim to empower residents by providing meaningful employment opportunities while enhancing the vitality of the local economy.
























STUDIO 3500
PROFESSOR: JOSE ROLDAN CABALLERO
The Re’usement Park, nestled on Brady Island in Houston, Texas, stands as a unique blend of recycling ingenuity and amusement park excitement. This visionary project is not only about thrilling rides and entertainment but also aims to cultivate prosperity for the surrounding residential community.
At the heart of the Re’usement Park is its integrated recycling center equipped with a mini steel factory. This innovative setup allows for the creation of every component within the park, ensuring efficiency and uniformity throughout the entire structure. The steel factory plays a pivotal role in mass-producing components, particularly for the iconic Ferris wheel that stands tall as a symbol of the park’s commitment to sustainability.
While the Re’usement Park is currently thriving in its dual role of providing entertainment and promoting environmental responsibility, its design holds a forwardlooking vision. Should the day come when its current purpose is no longer viable, the park exhibits the flexibility to expand into the surrounding area or undergo disassembly and transformation into a new venture. This adaptability ensures that the Re’usement Park remains a dynamic and enduring asset for the community, ready to evolve with changing needs and circumstances.









A sight to see.







STUDIO 2501
PROFESSOR: DANIEL JACOBS
The Roof Garden, an enchanting oasis, beckons art scholarsandthepublicwithanairofmystique,whereserenity, inspiration, and engagement intertwine. Amidst its walls, a dramatic tale unfolds—a dormitory harboring visiting artists and esteemed art fellows, their passions igniting the space.
The architectural design, a dance of openness and closure, sets the stage. Light cascades through the ethereal, light-filled spaces, their foundations rooted in the roof’s sturdy embrace. Through purposeful openings, the roof reveals its secrets, turning private chambers into breathtaking public realms. A theater of transformation, where enclosed becomes exposed, inviting all to witness the spectacle.
From this elevated stage, a spectacle awaits— the grand panorama of the Menill Foundation institute. Vibrant flowers punctuate the scene, their vivid hues an applause-worthy display. The building, an extension of Michael Heizer’s artistic genius, captures the audience’s gaze. With subtle “gaps” hinting at an unbroken narrative, the illusion of continuity weaves its spell.
In essence, The Roof Garden is a stage where architecture and art perform a mesmerizing duet. Its fusion of private sanctuaries and public spaces evokes emotions, while the interplay of light and structure casts a spell of awe. Here, in this dramatic setting, one finds solace, inspiration, and the boundless connection between humanity and artistic expression.

The multimedia studio in Ogaki, Gifu, Japan, designed by SANAA architects, is an intriguing architectural precedent due to its remarkable simplicity and clarity. Situated amidst the serene backdrop of Ogaki, this studio exemplifies the power of minimalist design principles, emphasizing functionality and visual elegance. In a world often characterized by complexity, it serves as a noteworthy example of the beauty and effectiveness of clear and concise architectural concepts.inspiration, and the boundless connection between humanity and artistic expression.








“I












chew.linzhen@gmail.com
linkedin.com/in/chew-linzhen33465325b/ @28s.tudio