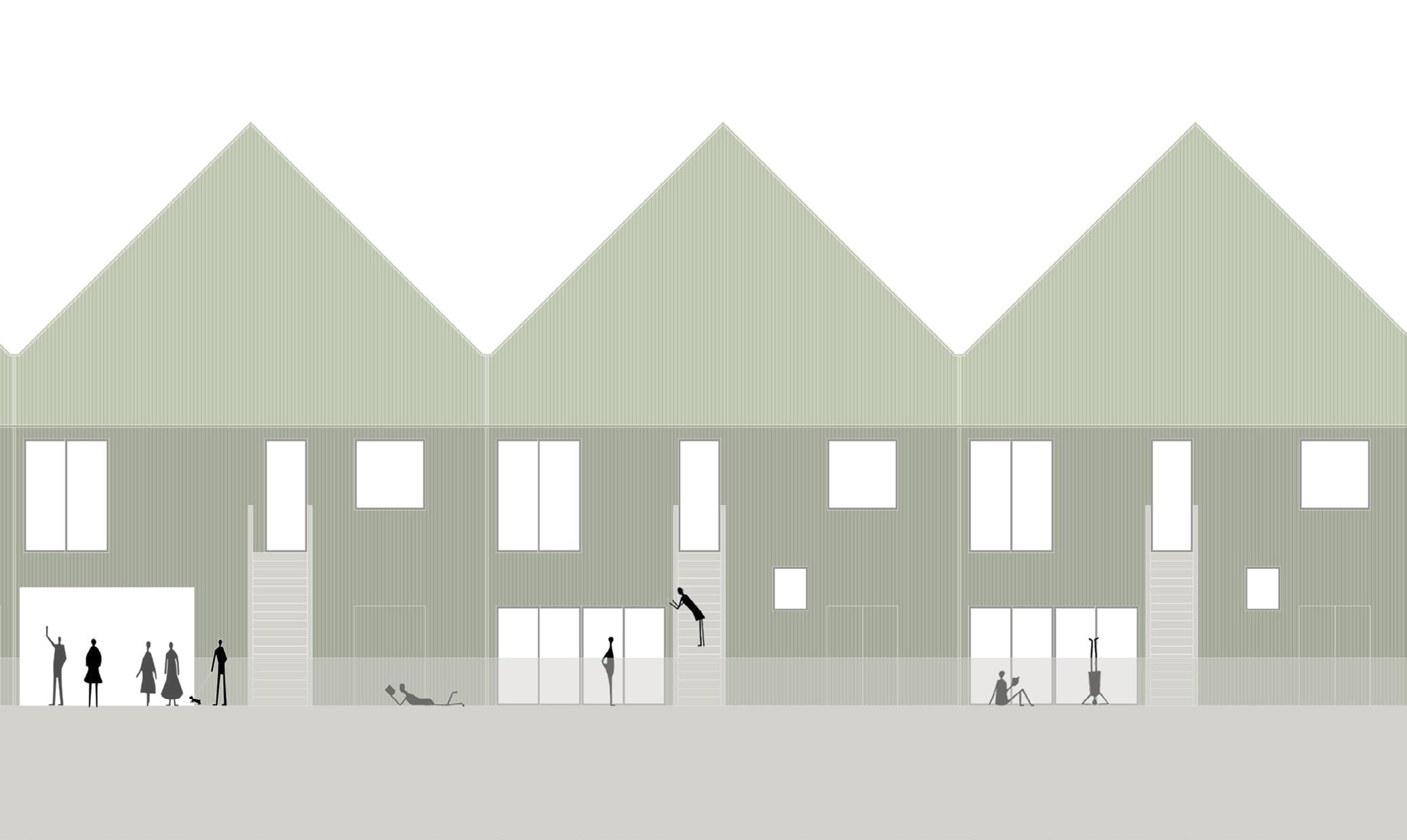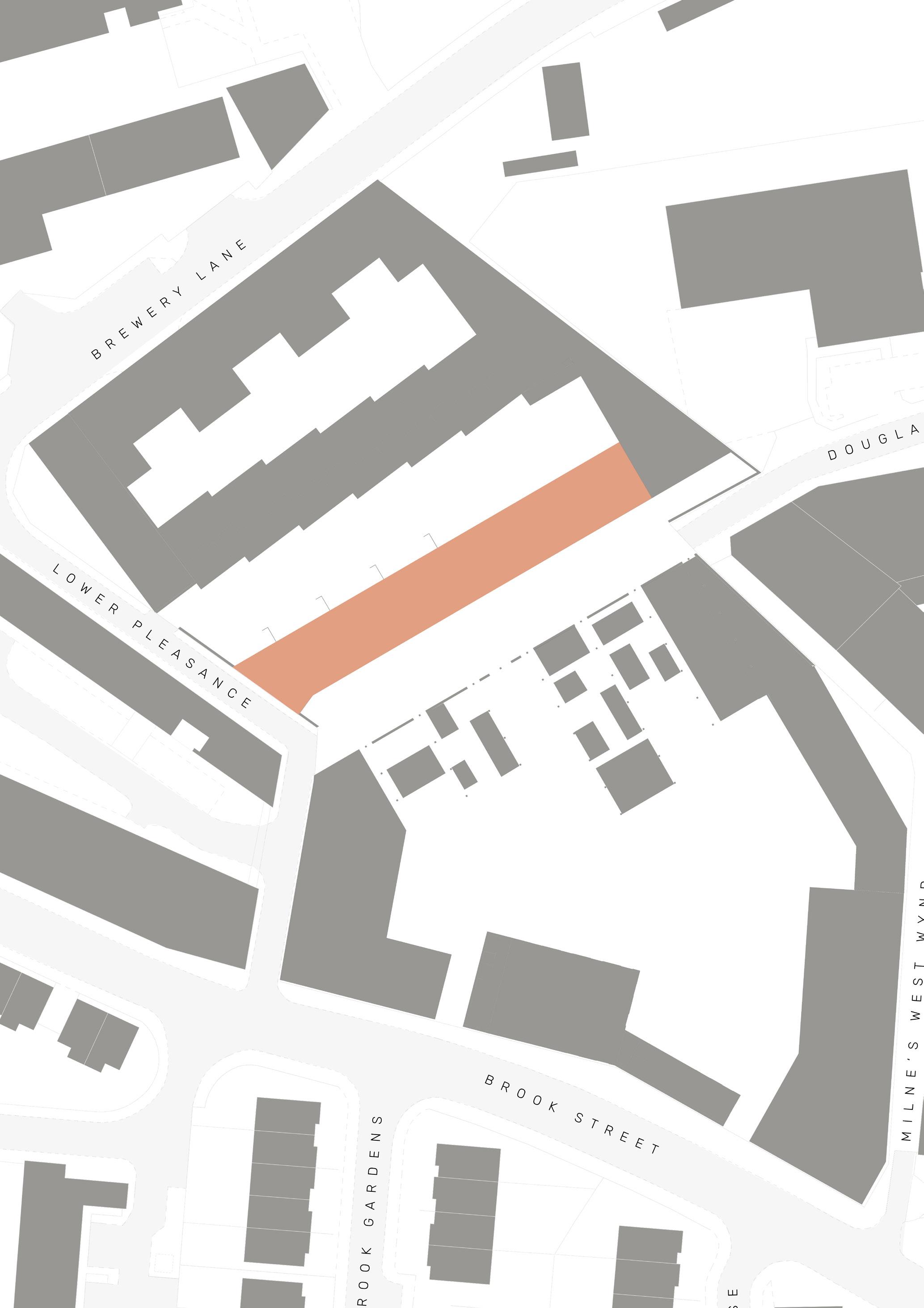
9 minute read
Family Mews
PROTECTIVE BARRIER BETWEEN PUBLIC AND PRIVATE
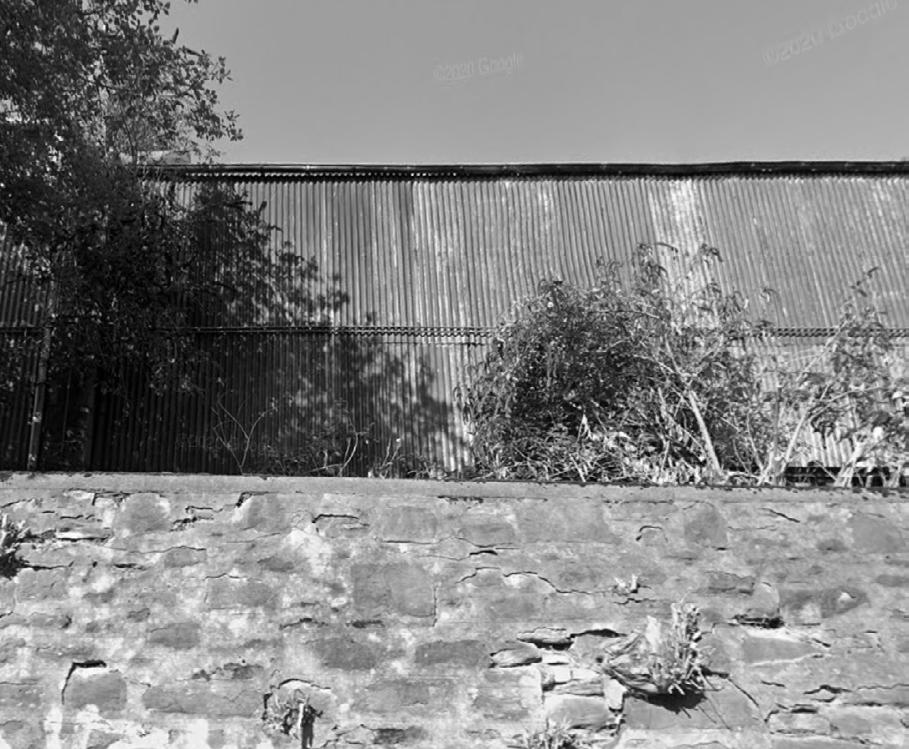
Advertisement
existing building on site
The existing structure on site is a large corrugated steel mass, so the initial reaction was to demolish it as it is ruined and in an un-repairable state and replace an almost like for like structure to respect the history of the site. The idea of using corrugated aluminium allows for this, and also means the Brook Street building is visually connected for unity across the site.
This part of the site also sits north of the pedestrianised street, meaning there is an interesting dynamic between the public and private. The attitude towards this relationship was to embrace it, and create a layering of threshold spaces. The aim of the street was for it to be busy, so ensuring the residents of the family units have control over how much connection they have with it was important and a first priority. The balance of 50% building and 50% private garden was also key to ensure that the total plot shape was linear and continued the long ‘burgage’ style plots over the site along with the reference back to nature and the rhythm of the ploughed fields.
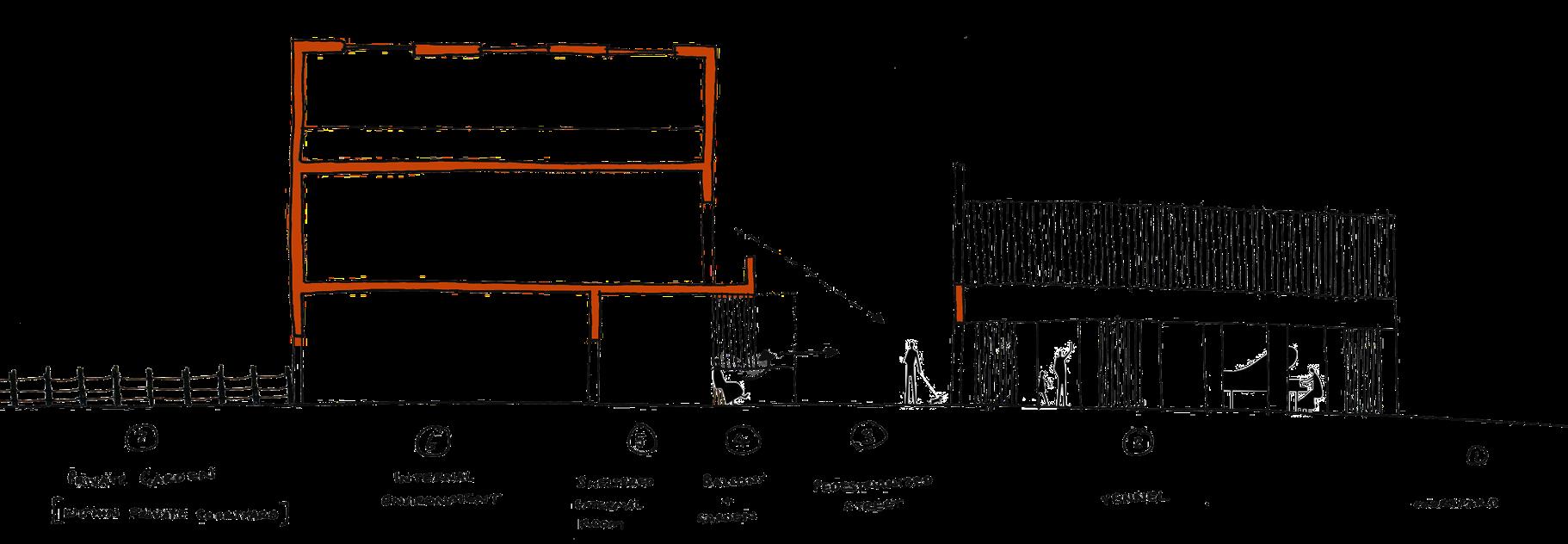
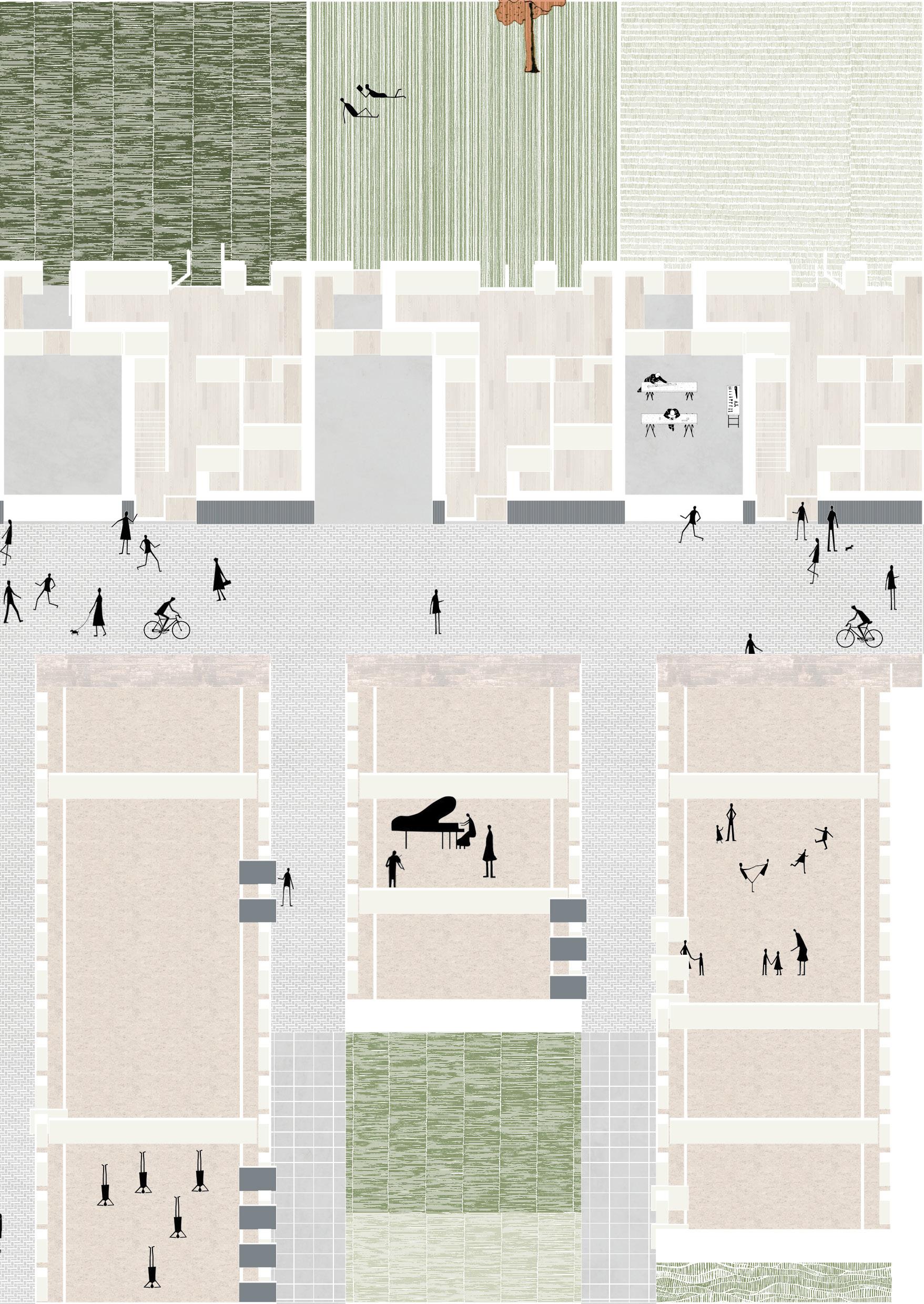
Following on from the journey section in J1 (page 71) the middle of the elevation is opened up, providing a through route. The nature of this route (covered) forces the user to become aware of their surroundings and that the privacy of the site is increasing. This meaning that not everyone passing should find themselves walking through it without realising they are entering a private residential courtyard, and if they do they soon realise it is private when they are faced with the high care units to the North.
Along with this journey there is the reference back to
historic mews (refer to pages 73-78 of J1). The modern take on the traditional mews typology means that neighbours share external spaces and have a shared raised planter, encouraging positive neighbourly interaction as they both care for/appreciate the plants between them. The indented elevation also means that the entrance is set back enough to create a private zone/threshold before entering and discourage passers-by walking too close and looking inside.
This elevation is also where there is a connection between project and DRU, where the openings are the same on each unit but the way they can be adapted means that each resident can personalise their home and relationship to the street.
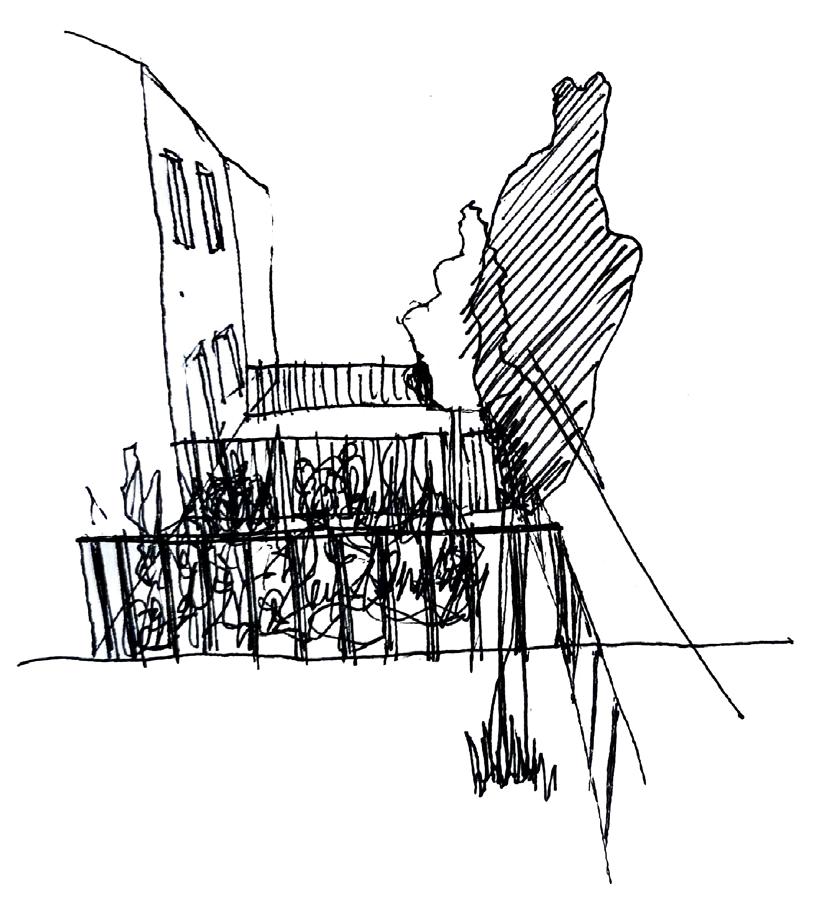
sketch of traditional threshold with front garden and path to entrance door
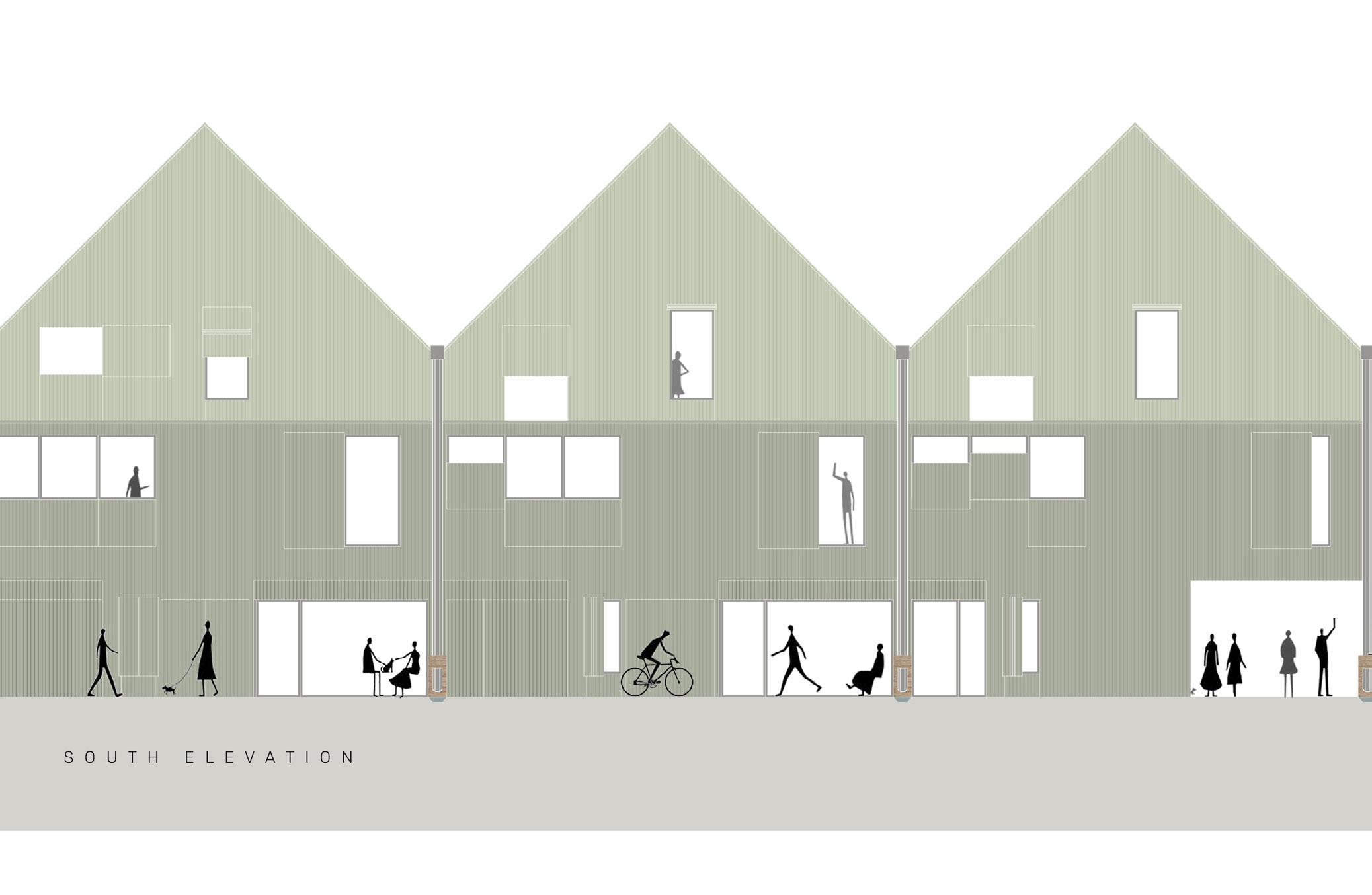
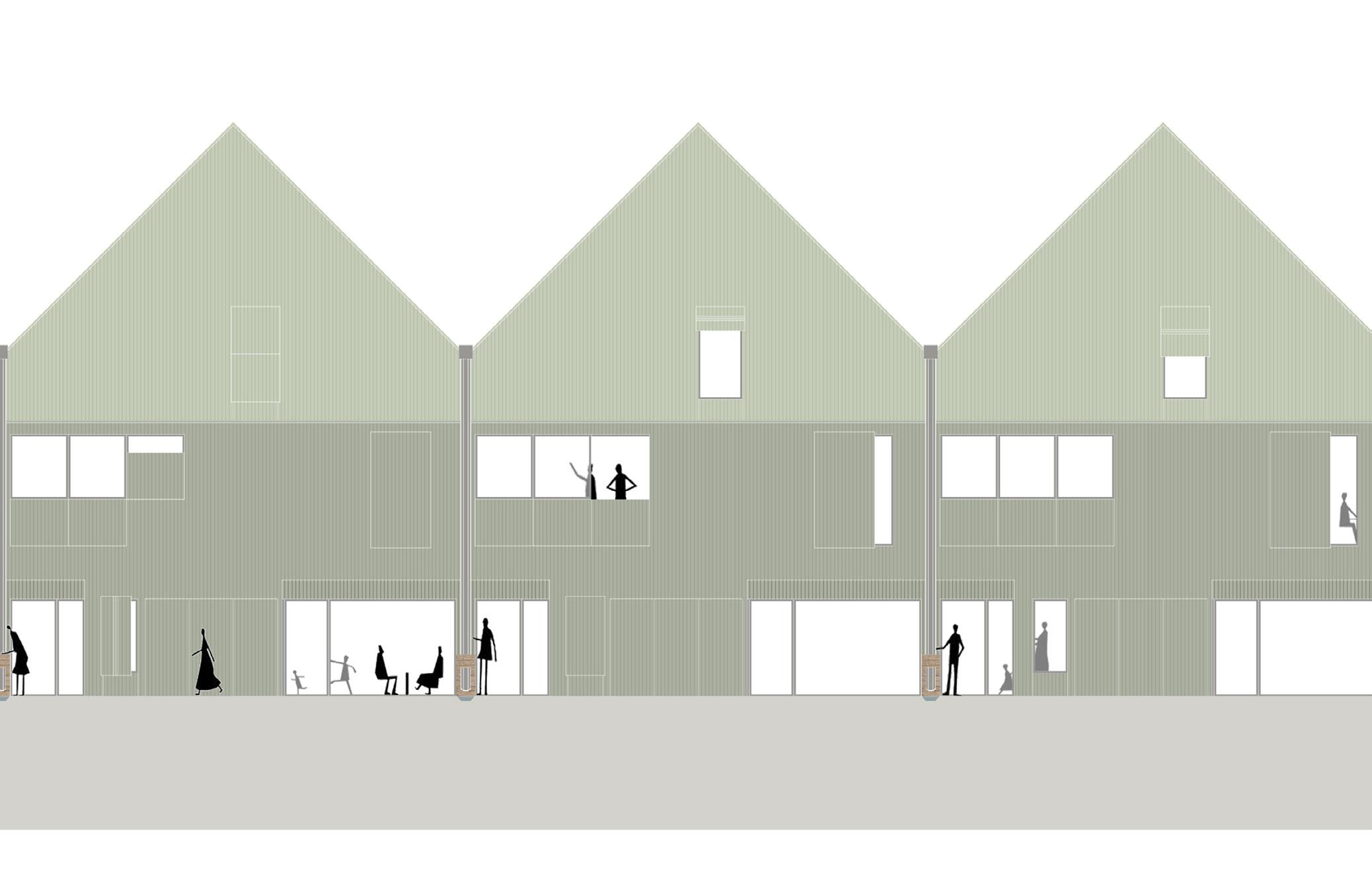
The initial floor plan was aimed at ensuring that the dynamic connection between building and street at different levels was translated internally. With split levels and visual connections into other rooms it could mean that residents would be able to be with each other in different spaces. It allows for personal freedom whilst at the same time providing comfort knowing where everyone else is and what they are doing.
Due to the houses being for ASD residents the spaces are more generous and adaptable to ensure the house is suitable for how each family functions.
Starting from the ground floor the kitchen was designed to have dual aspect where there was a connection to street and garden, so residents could have their morning coffee on the sunny street alcove and their evening BBQ in the spacious private garden. To not have too many rooms facing the street (for privacy purposes) a double sided bin store was integrated into the plan for ease of throwing out rubbish and the collecting of bins for the council. It also ensures the street stays clear of unattractive bins which smell and spill out rubbish. The balcony on the first floor enables another opportunity for looking on the street without feeling required to engage with passers-by.
Reading nooks have also been introduced where residents can withdraw themselves if they want down time or simply to relax and read.
There was still opportunity with this design. To start it could be pushed up to 3 storeys to have greater presence on the street, create a stronger boundary between public street and private courtyard to the north, make full use of the sun to the south and to have a visual connection over the south of the site.
To allow for true adaptability, it not only needed to happen on the elevation and interacting with shutters but also internally. The ‘bedrooms’ did not have to be prescribed and instead could act more like the brook street maisonette flats where the bedrooms could become studios, offices or similar.
To add further dynamic between street and building, there was a thought to not limit the design where introducing external steps to upper levels could provide separate residency between levels. This idea later translated into the introduction of steps to the north or ‘back’ of the building explored further on pages 115/116.
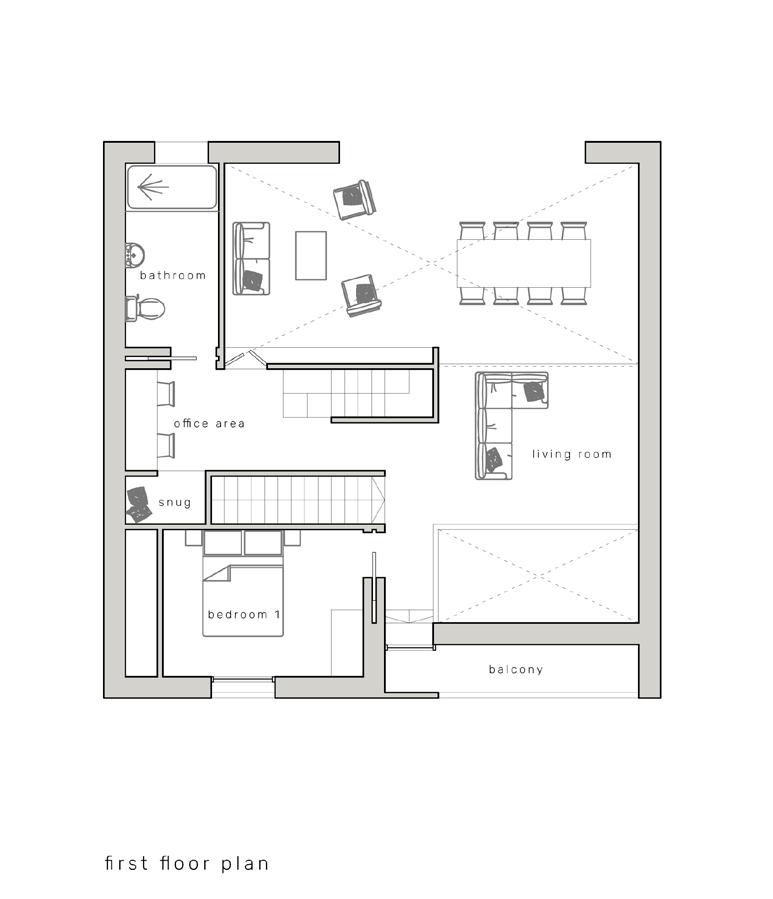
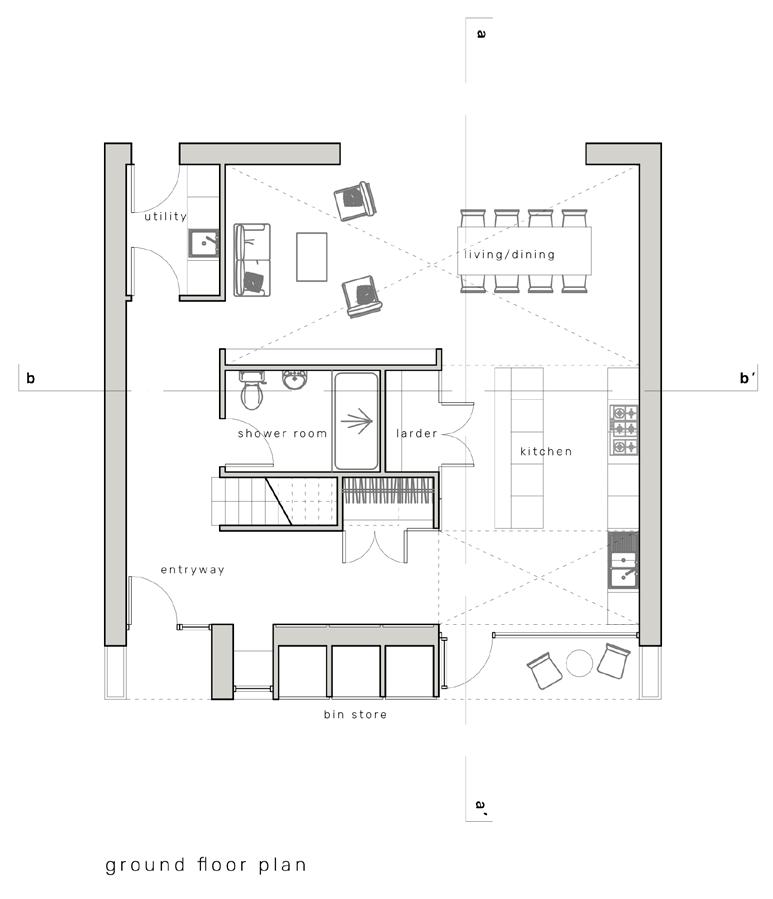
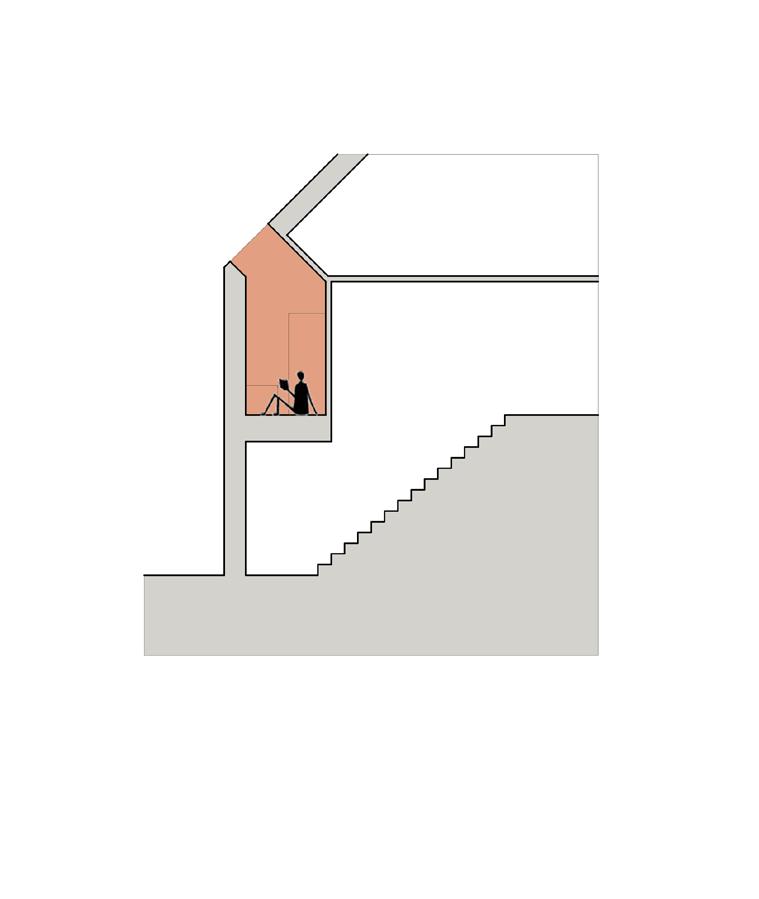
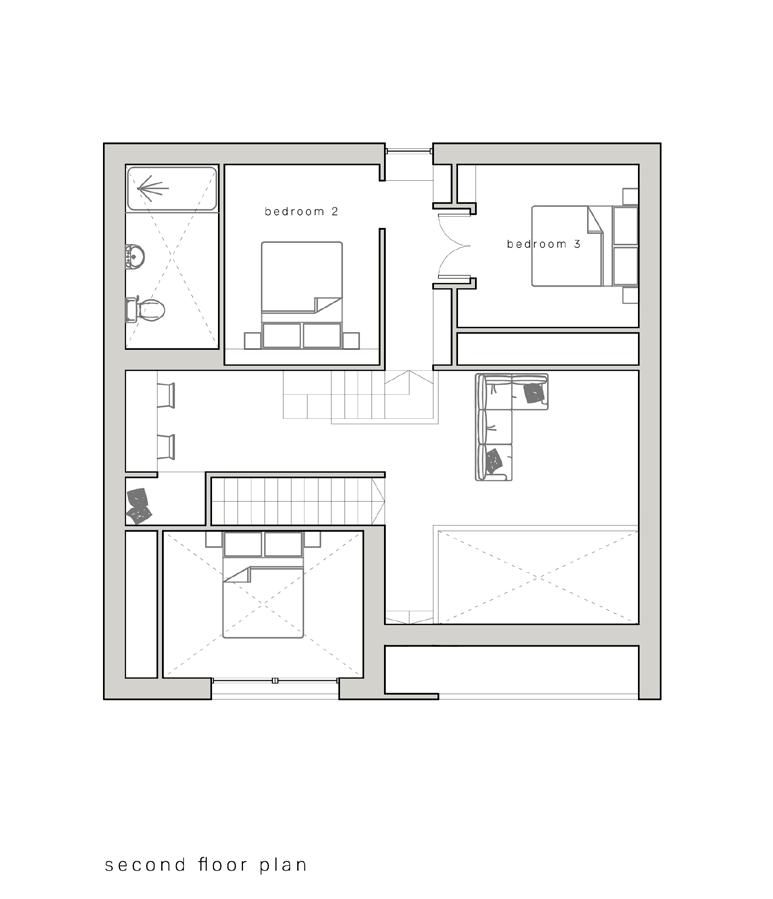
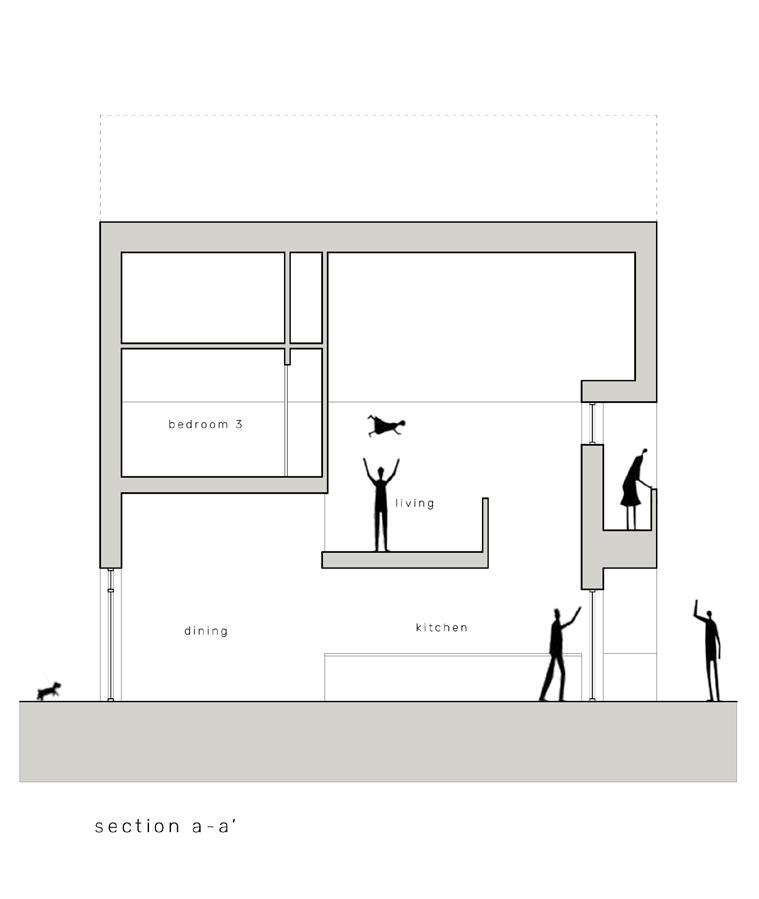
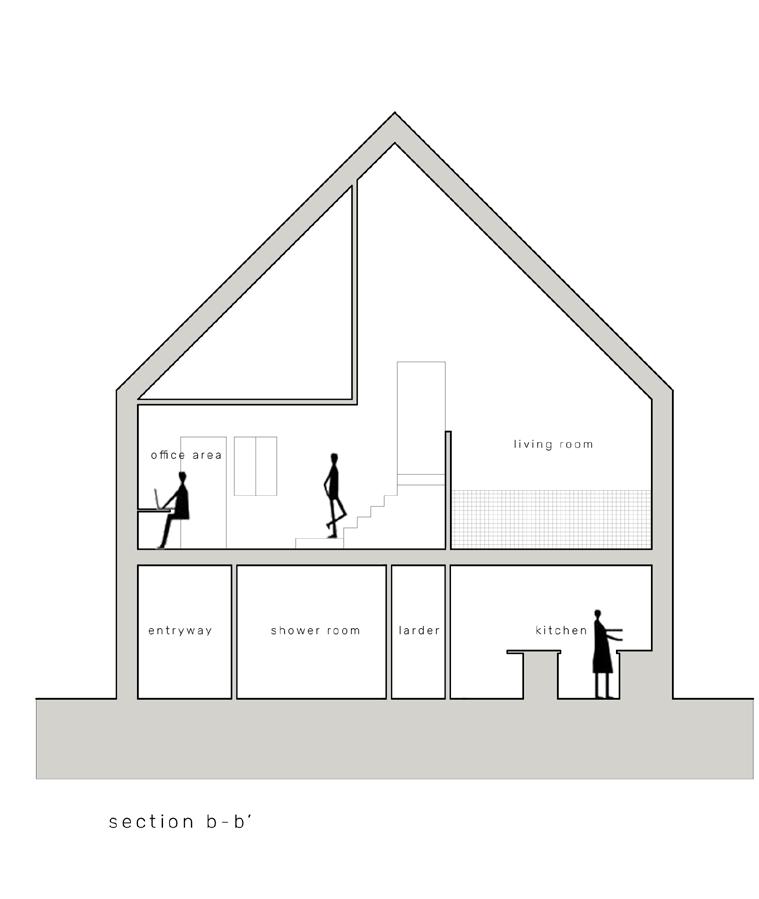
Originally, the elevation was going to have a clear division down the centre, however it was realised quickly that this was almost too inviting to external passers-by. The solid mass had also been broken, going against the idea of replacing a like for like building of what is currently on site in terms of it being a large corrugated metal single form.
Elements which were taken forwards however were the steps up to the ‘backs’ and the introduction of 2 types of houses. The orientation of all staircases was also changed to be face North-South direction to translate the linear nature of the burgage plots within the internal environments.
Type A (left): respite on ground floor flat and upper floor maisonette where families of residents elsewhere on the site could stay for a week or long weekend and visit their relative in a controlled, comfortable and familiar environment for the permanent resident on the high care units for example.
Type B (right): solely town house for permanent residency for those who have atleast 1 or more person with ASD within their family.
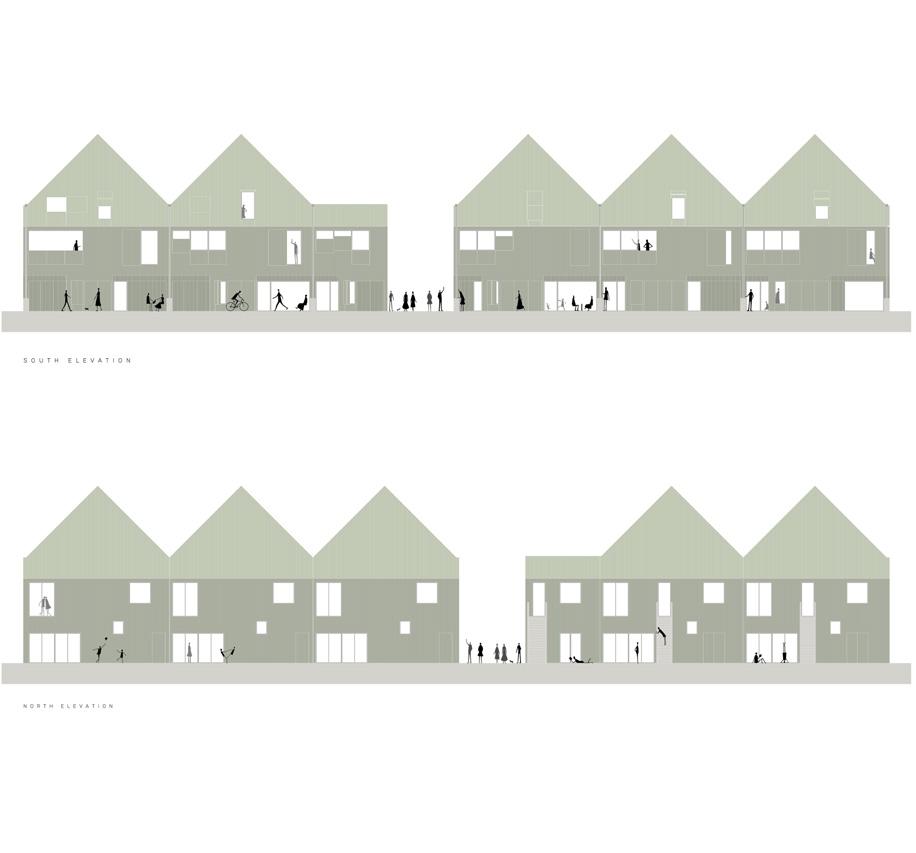
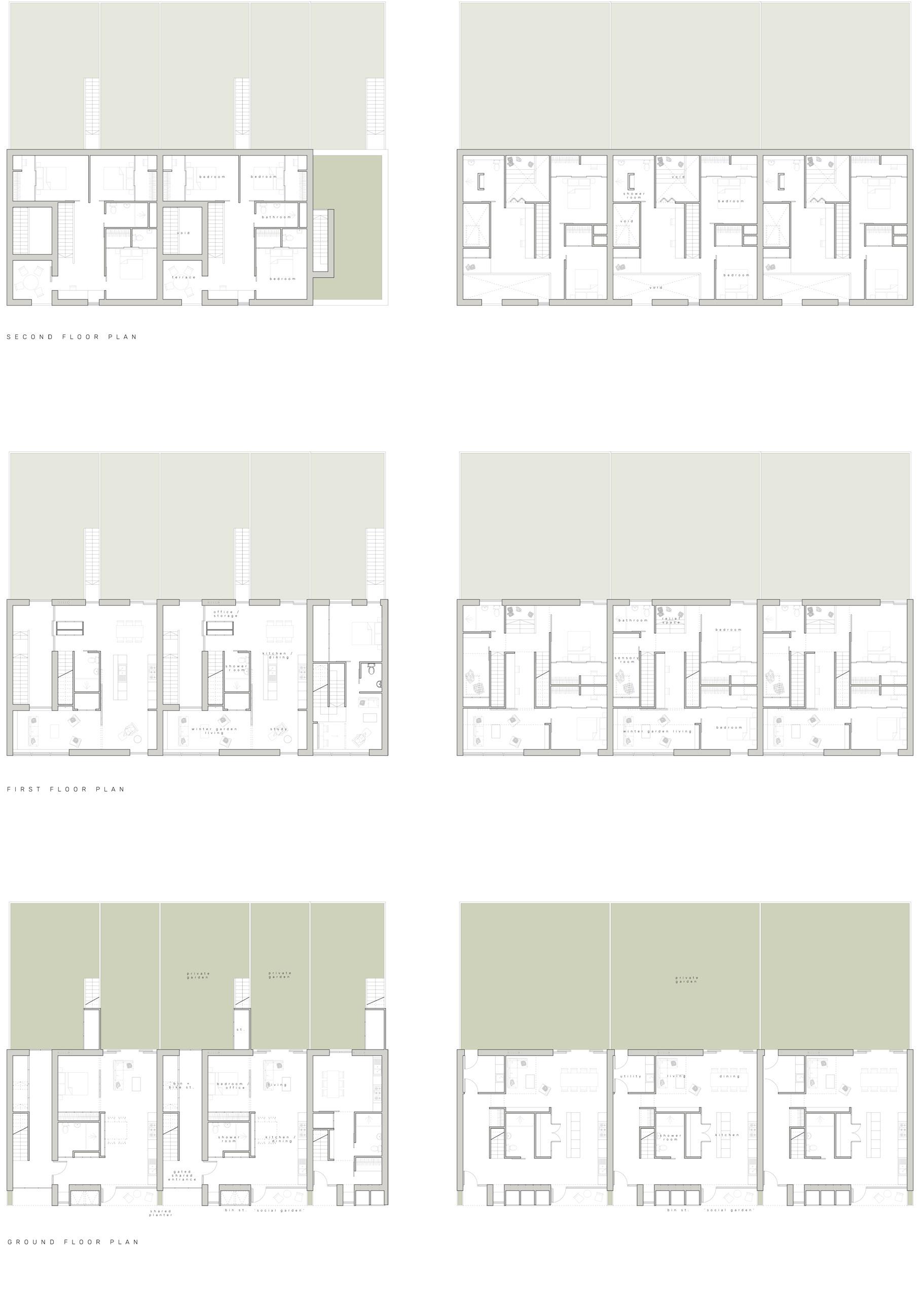
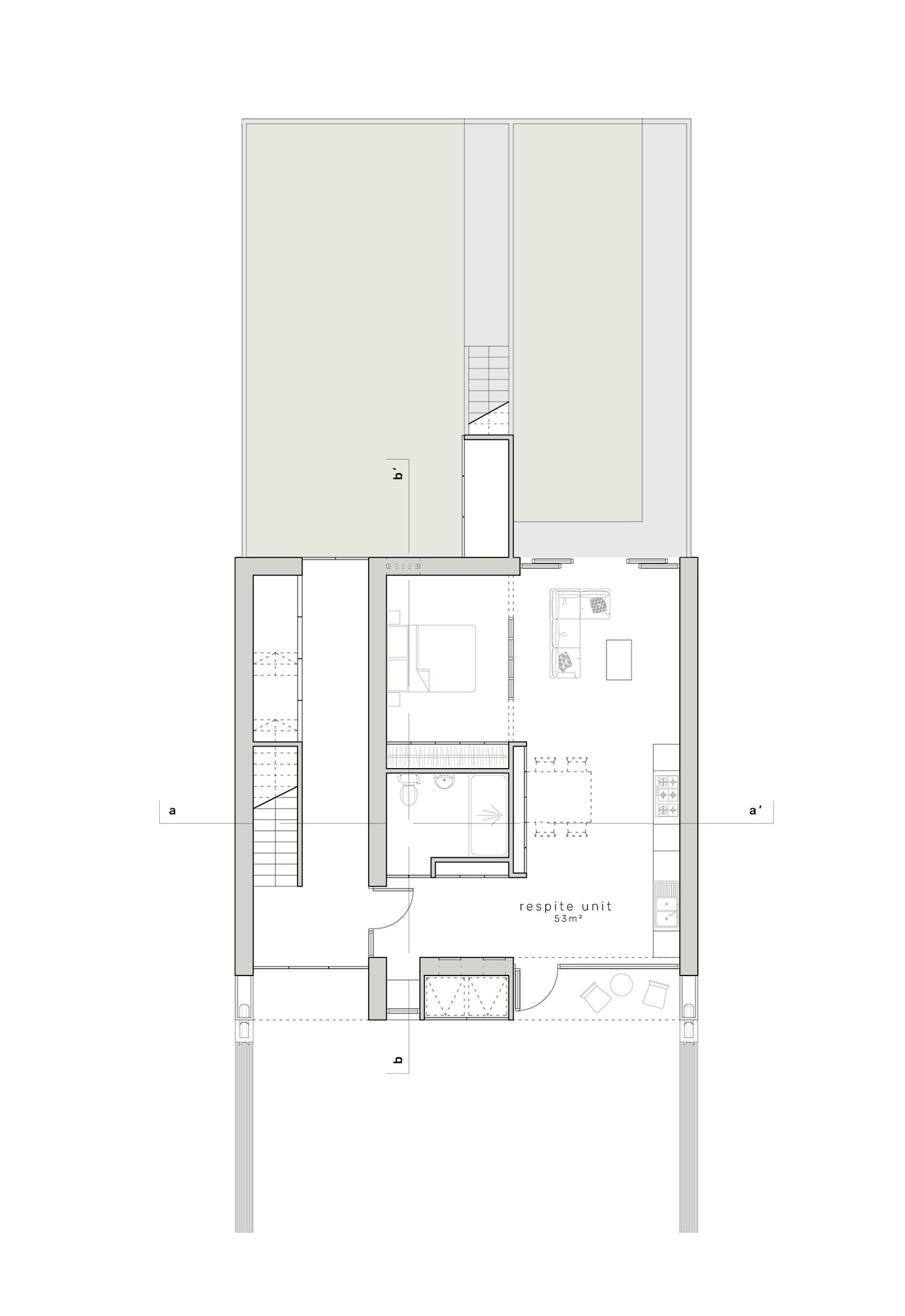
Ground Floor Plan
Second Floor Plan
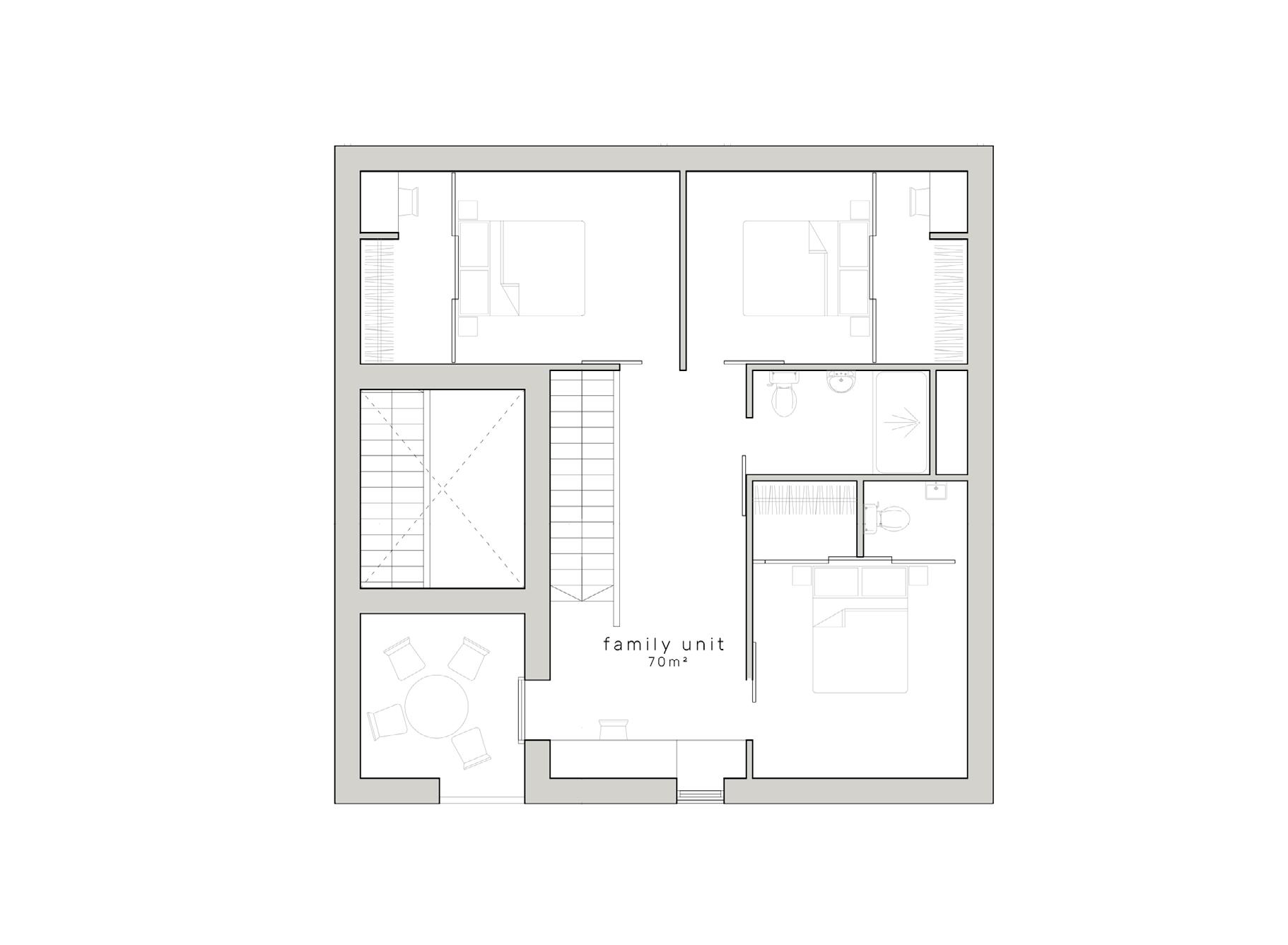
First Floor Plan
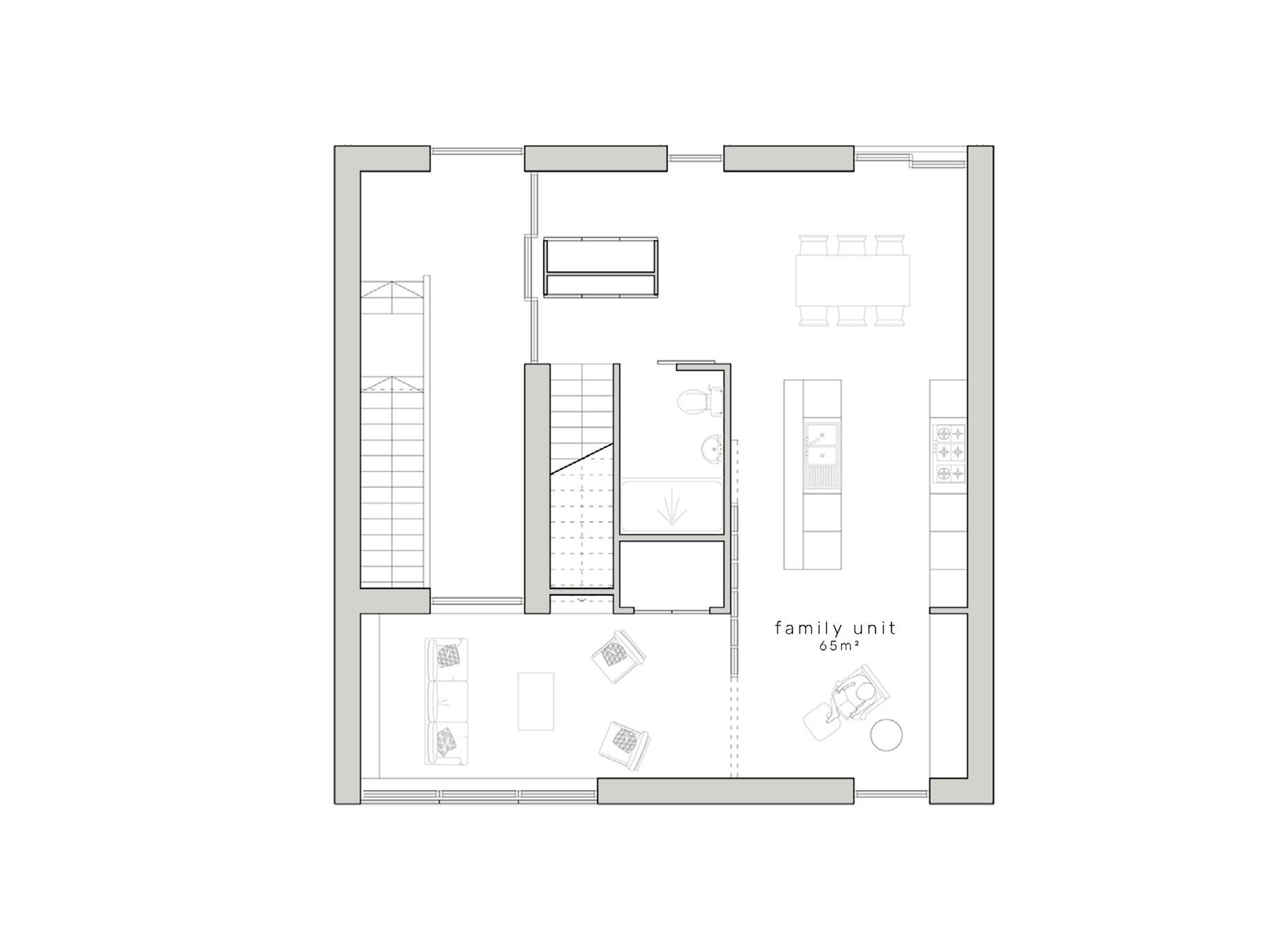
The idea behind the Type A units are to provide a space for families and relative of those on the site to stay close to their family members whilst they are visiting (for families from out with Dundee). The paths from the houses to the gardens provide a direct route through the garden to the high care units, where they will more than likely be visiting someone they know.
The image below demonstrates one of several ‘nooks’ within the family units where there is the opportunity for withdrawing from the internal environment but still be connected to outside within the safety of the accommodation.
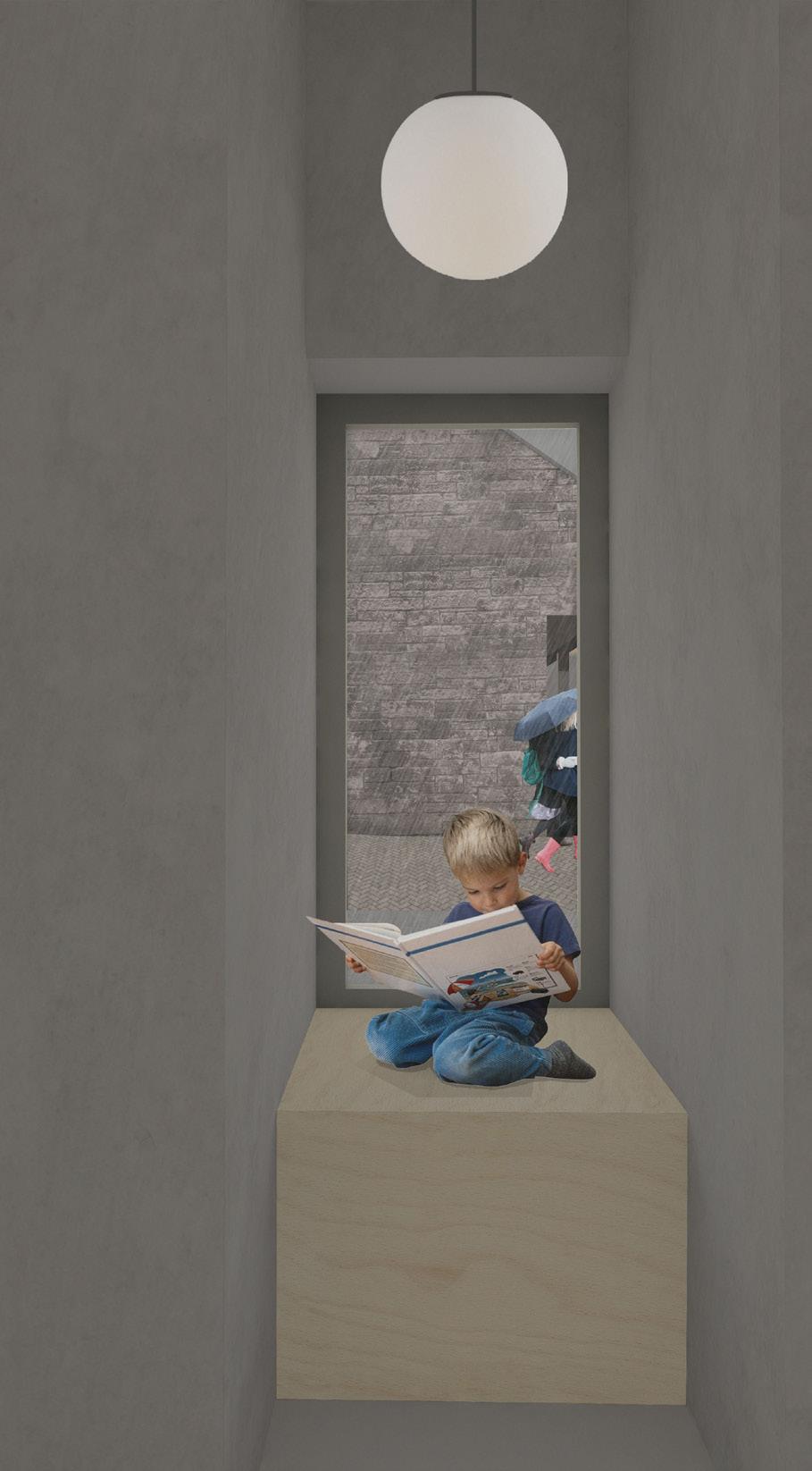
Section a-a’
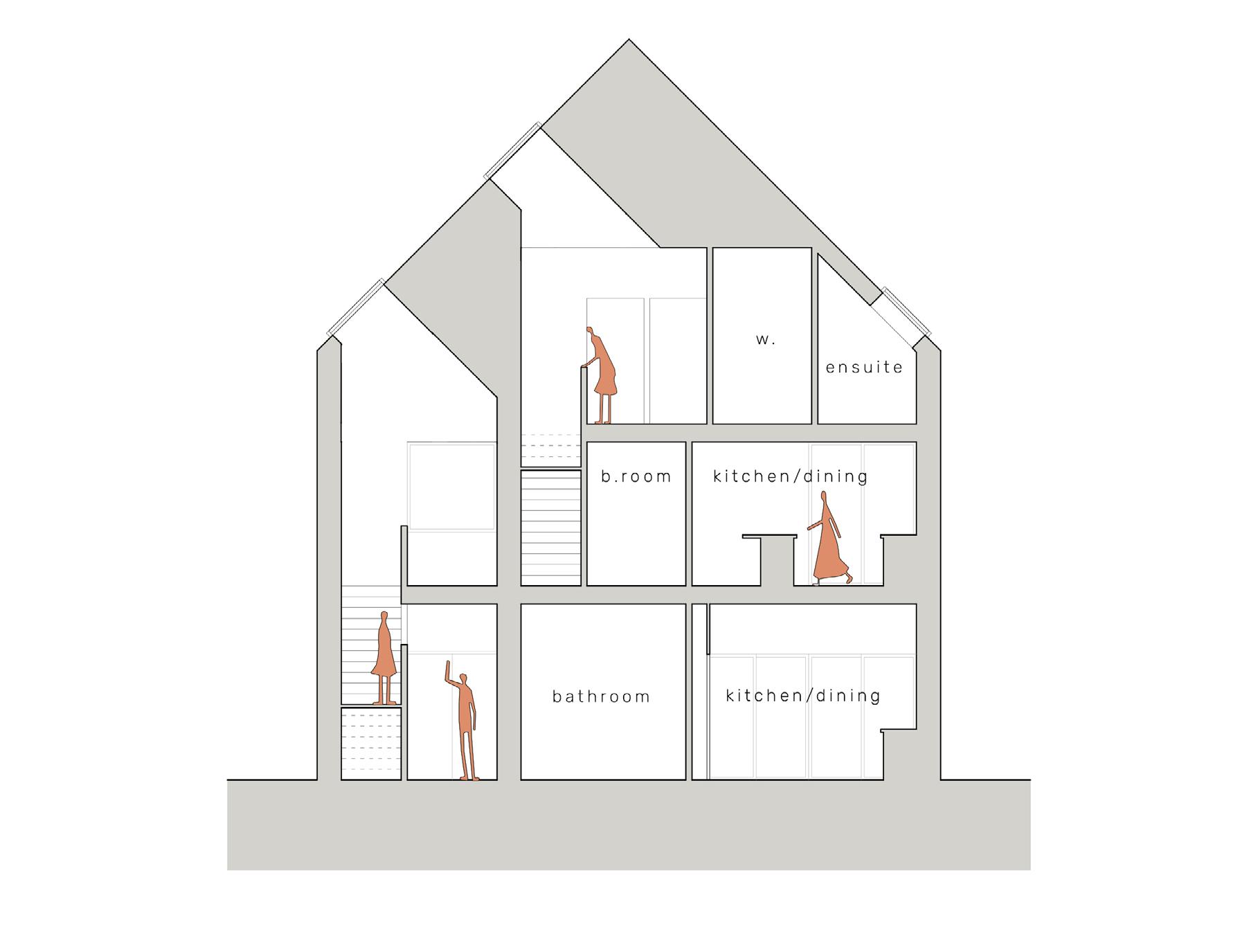
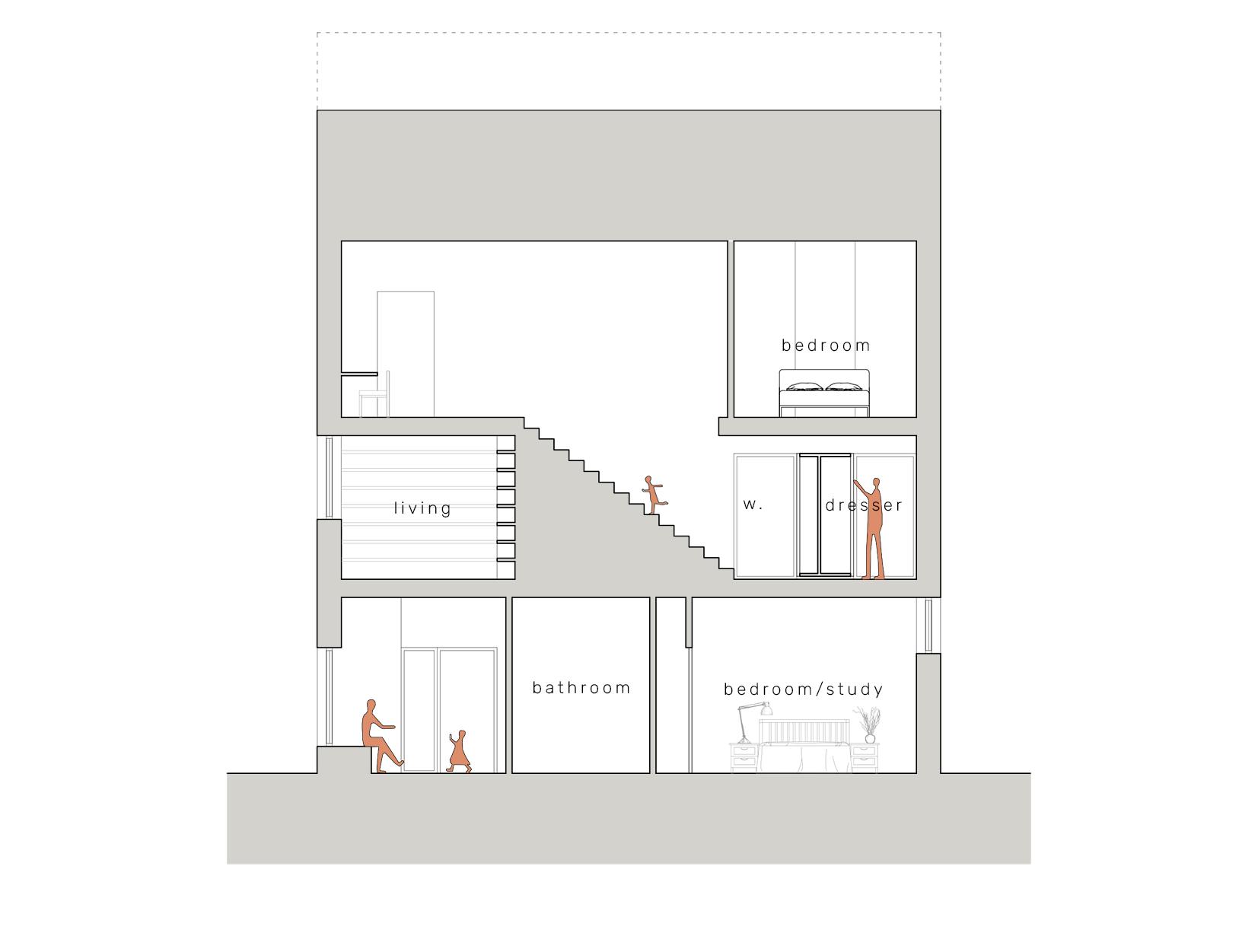
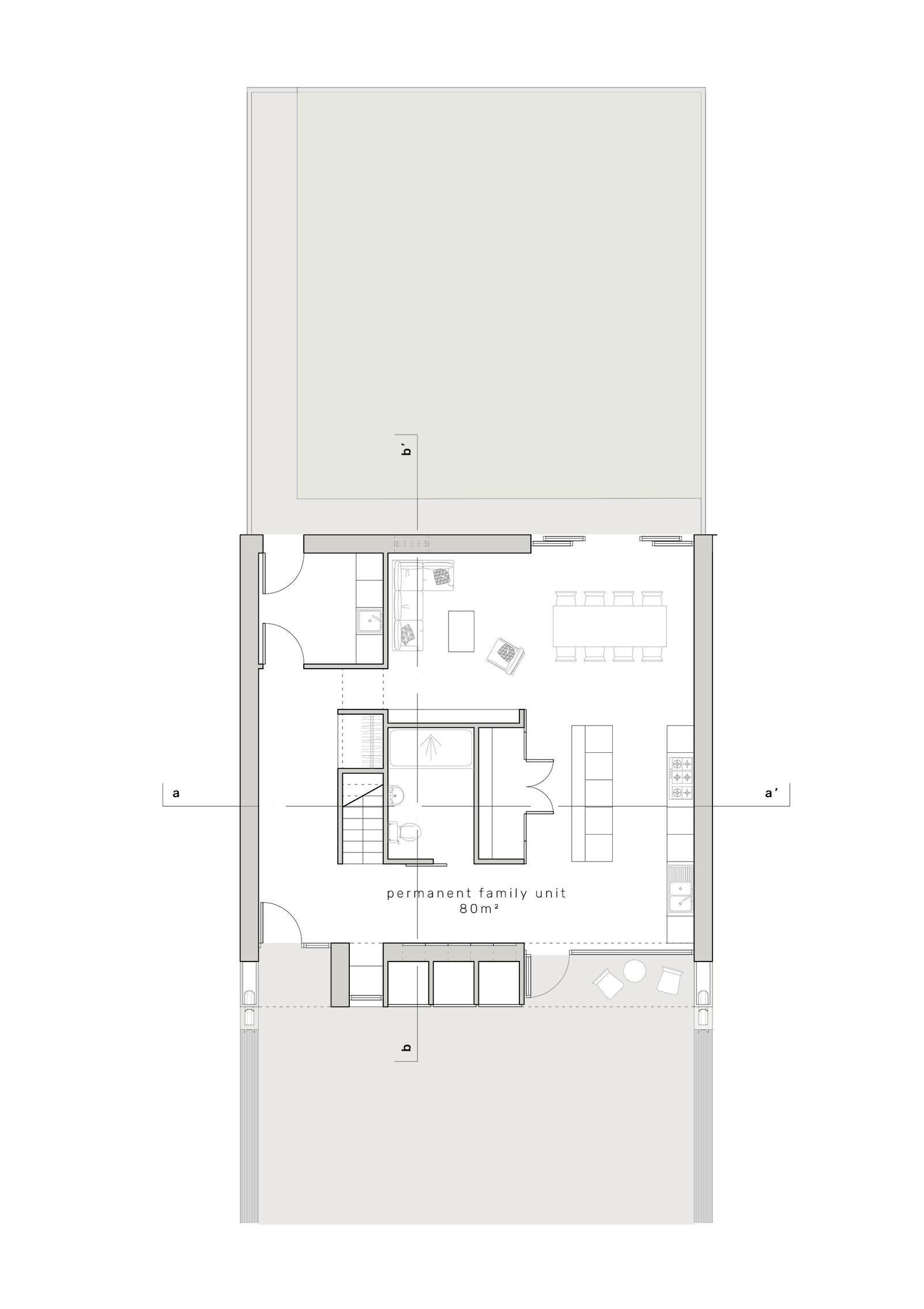
Ground Floor Plan
Second Floor Plan
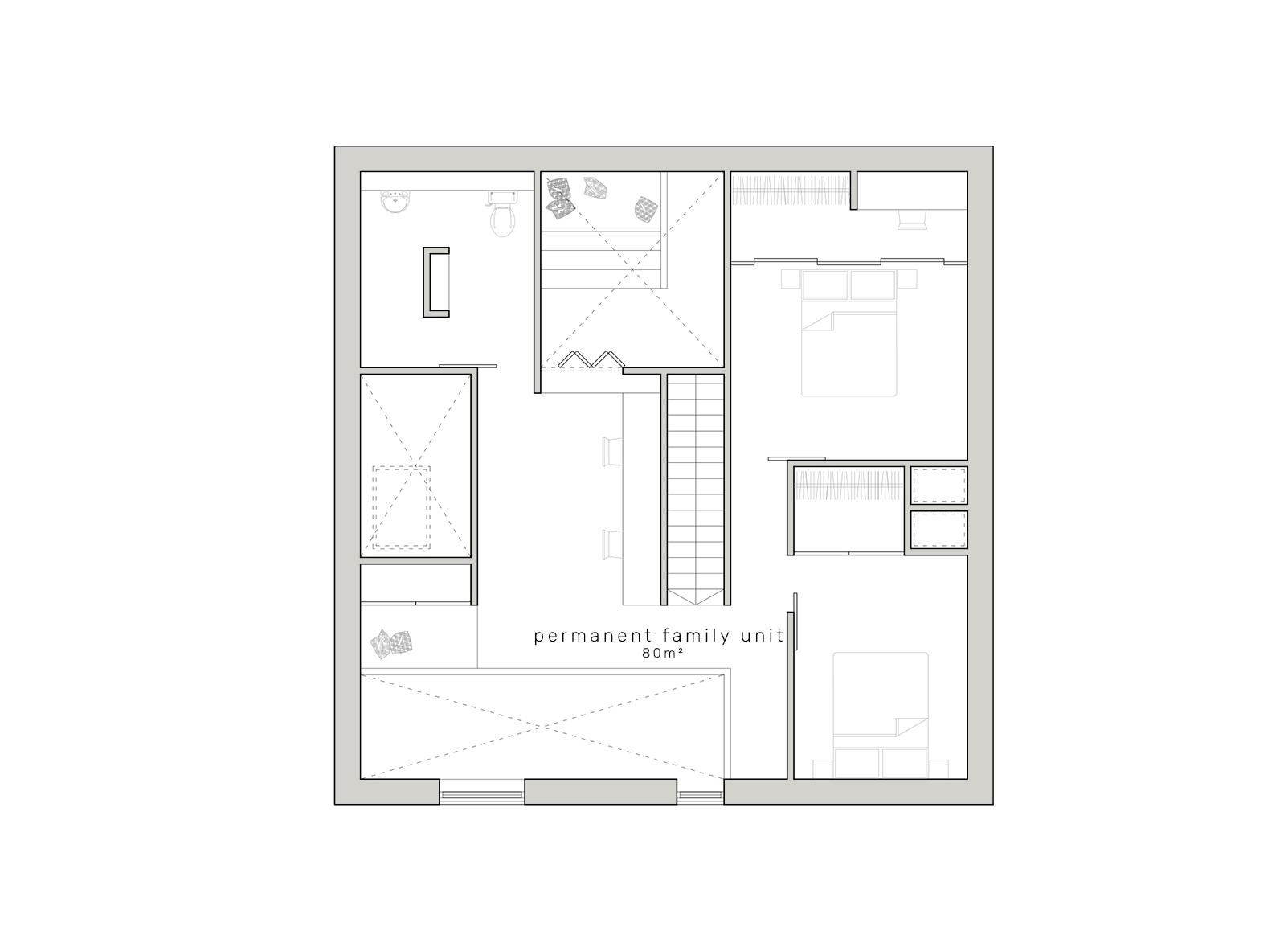
First Floor Plan
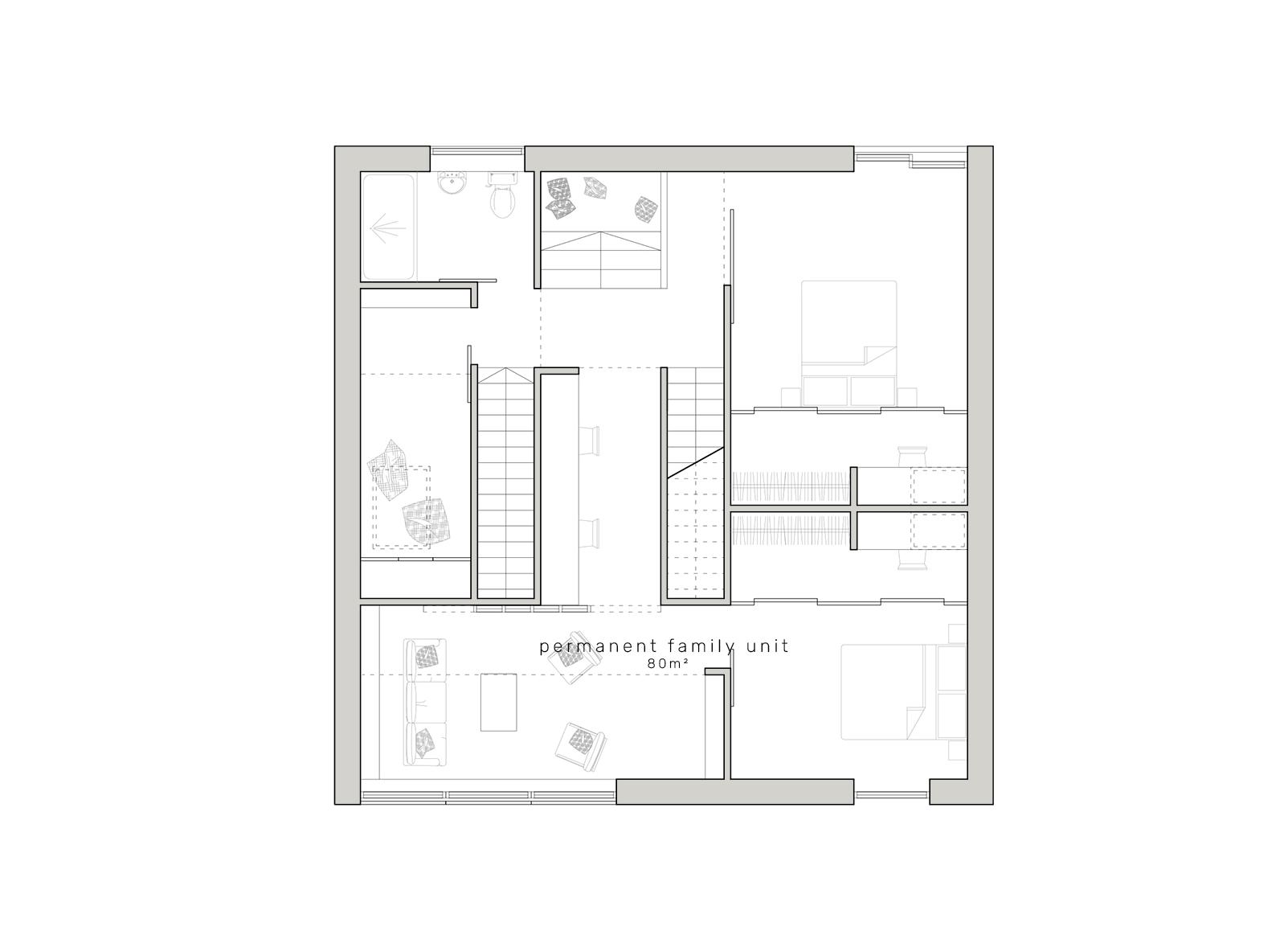
Type B is solely a family unit for a group of relatives with 1 or more people with ASD. There are generous in size but that is because of its purpose were there is a need for escape spaces and chill out rooms of different natures. The nature of the bedrooms shown in plan is similar to that of the brook street building where each room could be an office or work space which I think is really appropriate in terms of speaking above Covid19 but also adaptability to each family and how they function. In both types, the section really begins to explain how the different levels and opportunities to communicate with others is encouraged. The connectivity within also allow for residents to be in different rooms but still feel connected to one another.
Section a-a’
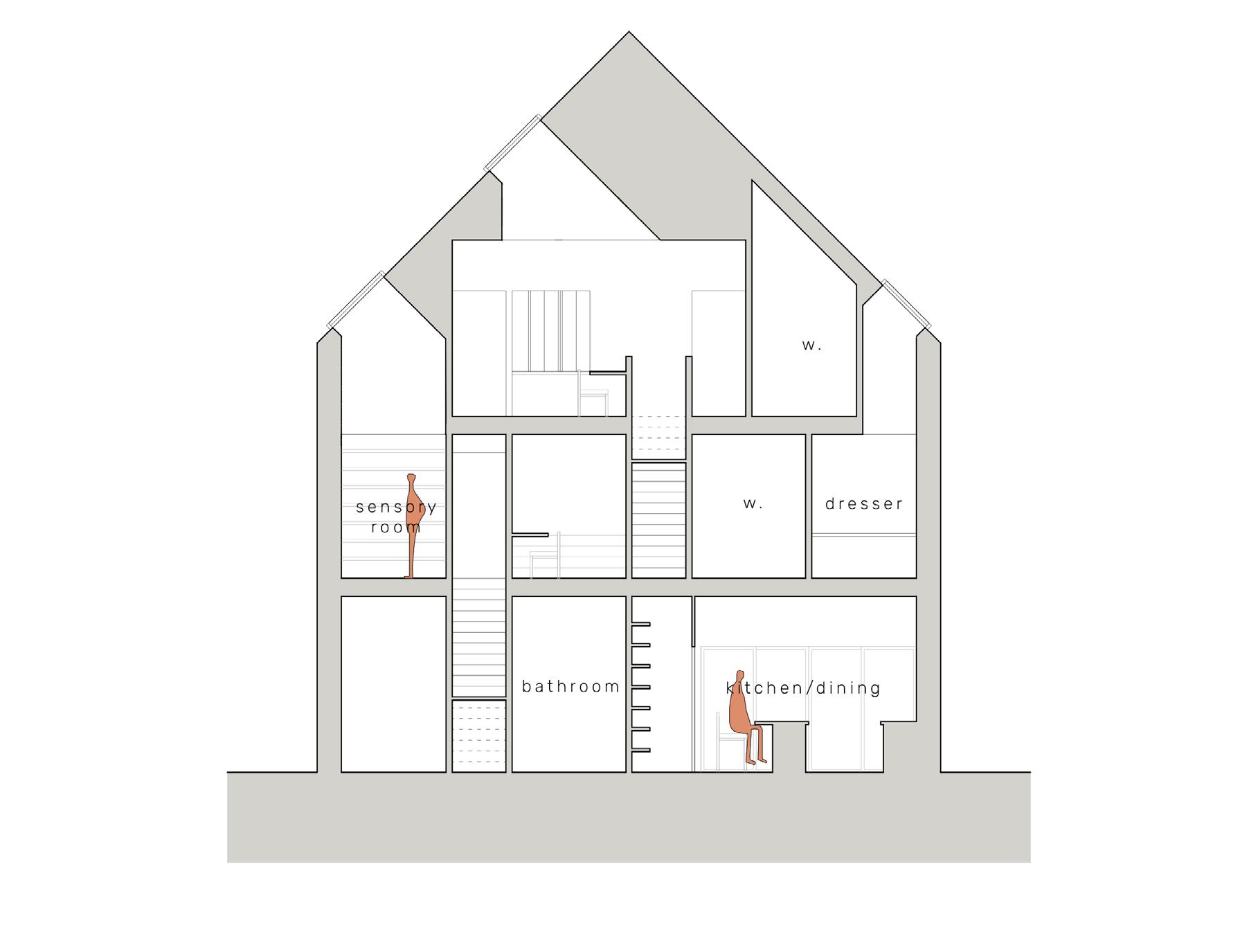
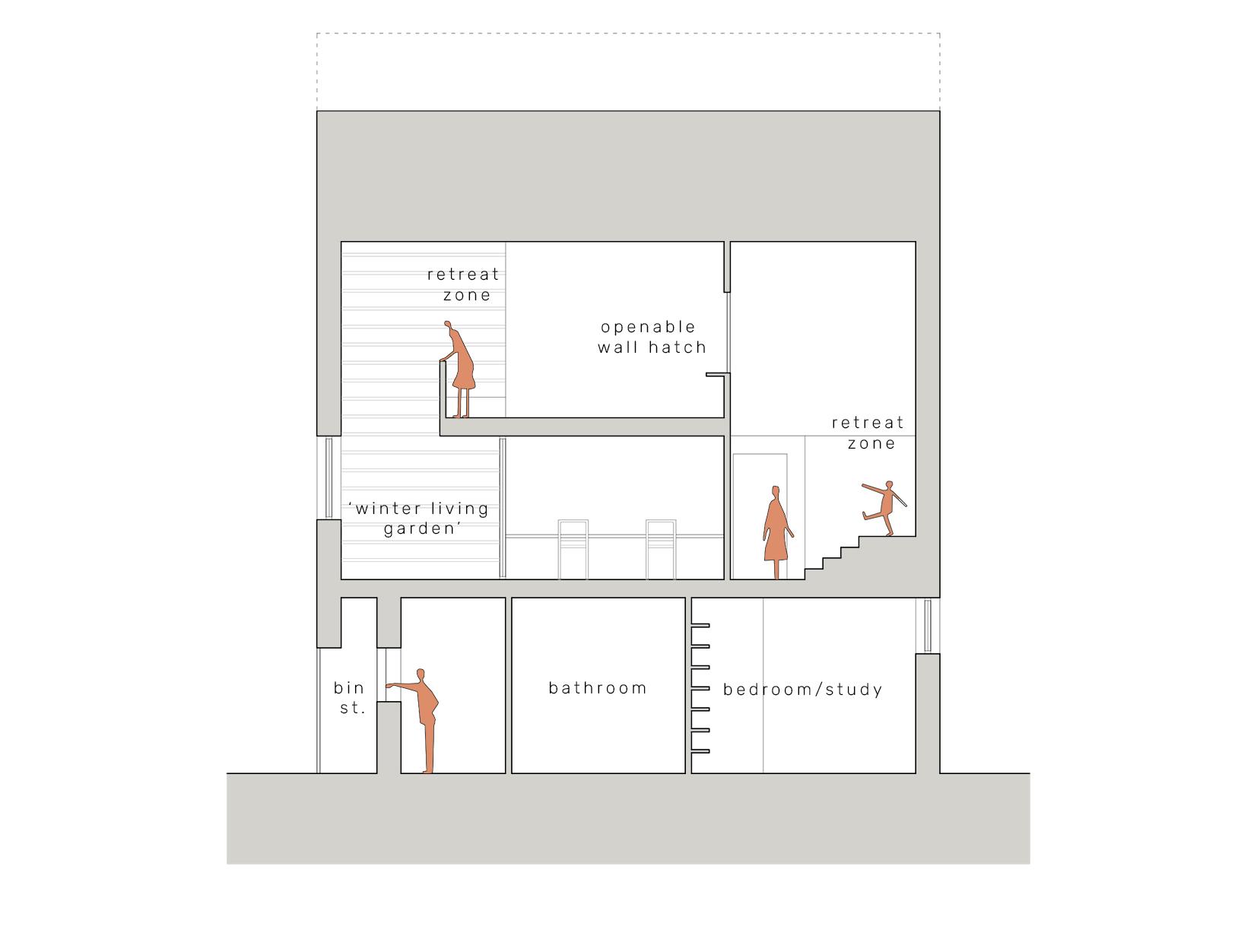
With this visual especially, the aim was to accurately represent what the space would be like. There is a recognition that not everything is perfect, and a single insertion project within Dundee will not change the way people act. Individuals will still drop litter and others will always want to put their stamp on a place but it is a start, an attempt, towards the changing of attitude. To provide people with accommodation to take pride in which will gradually spread across the rest of the city, and country.
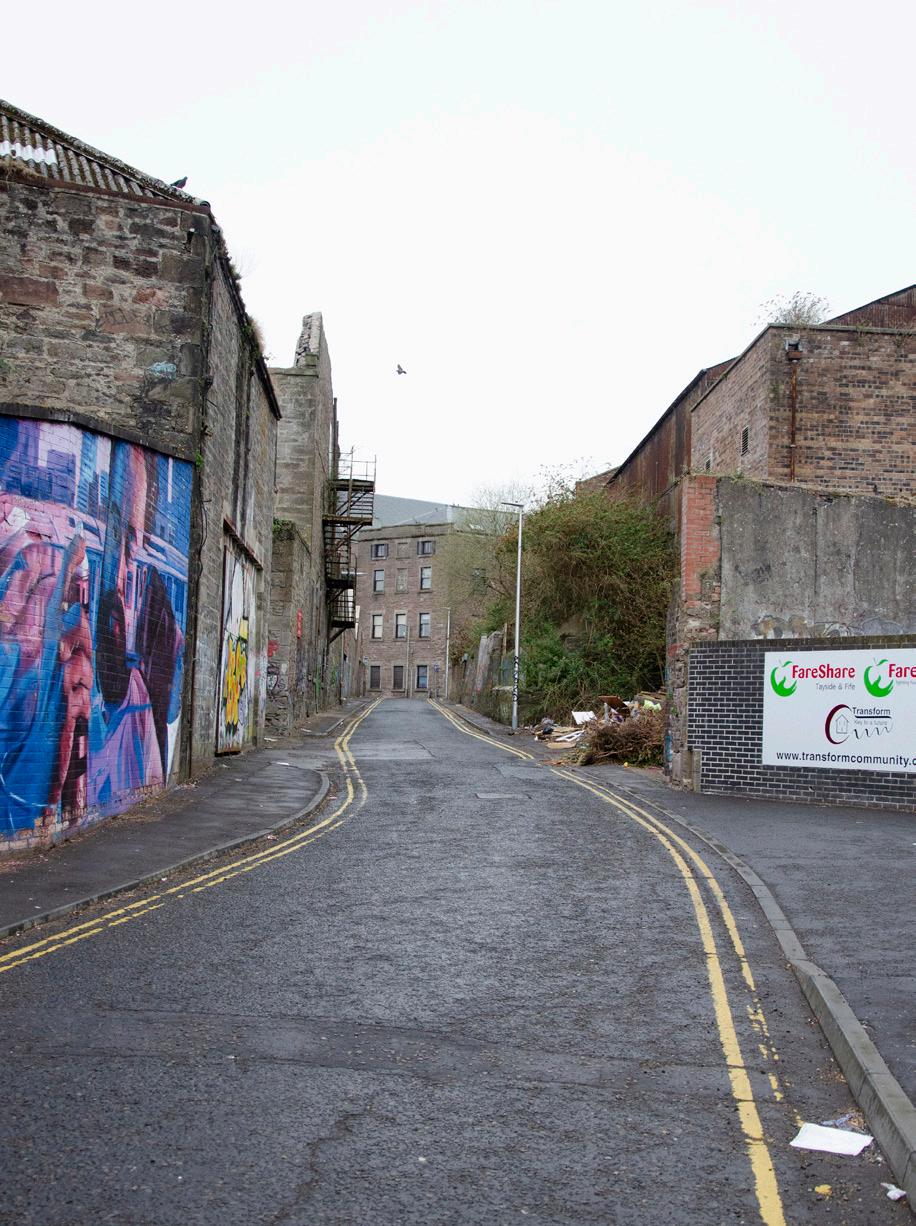
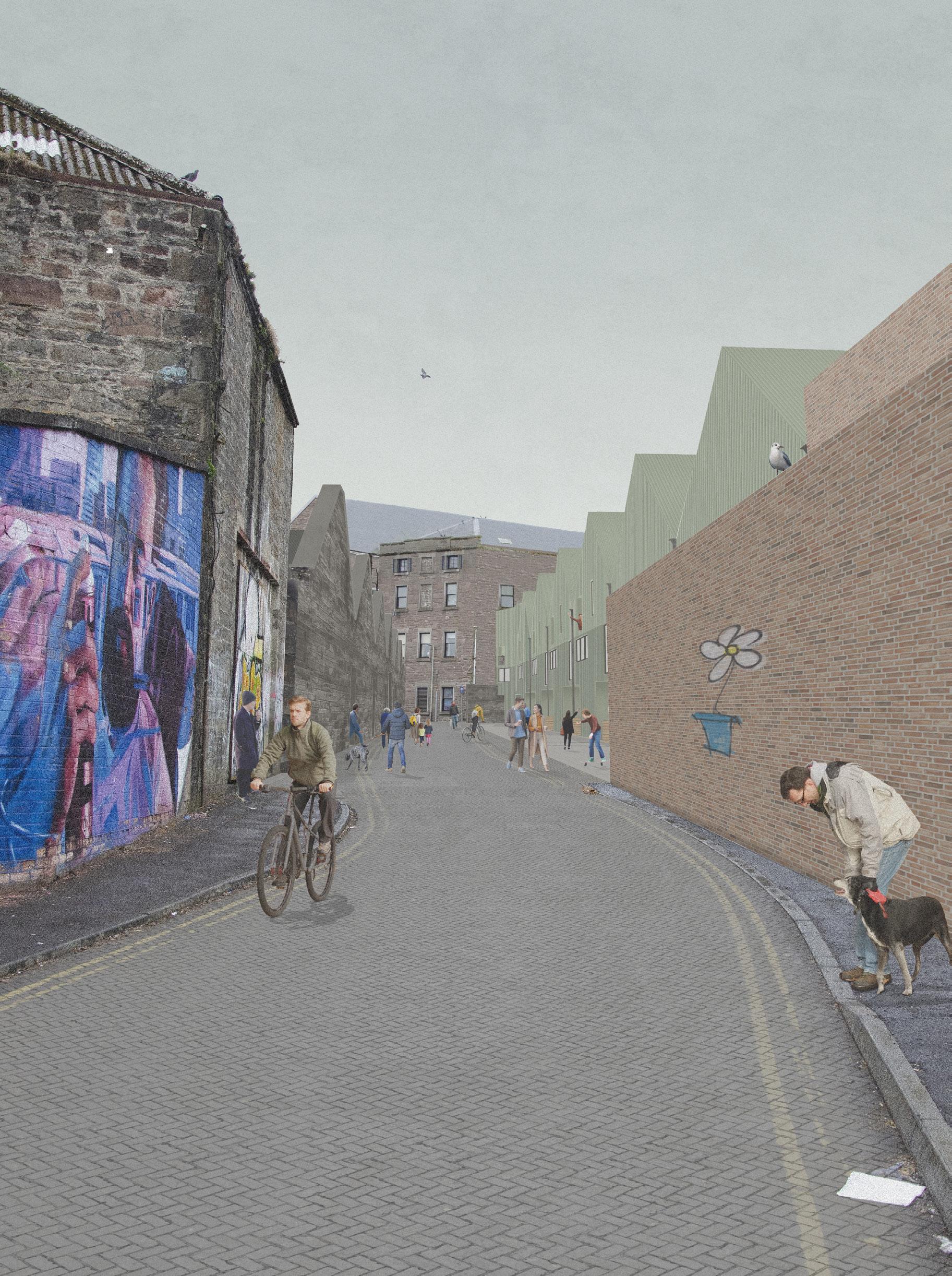
As mentioned previously, the indented entrances along with the planters between neighbours provides an opportunity for socialising over a shared (neutral) object.
The open rainwater pipes create an event out of something which is usually an after thought. Referring to numbers ‘3 and 4’ the attitude towards the use of the water changes from being used internally to external. Where the water travels from the down pipe, it cascades into a water channel which acts as a subtle division between the houses and creates a rhythmic pattern on the street. This channel (shaped like a ploughed field for practicality but also as reference to the analogy) leads to the public allotments where the water is stored under the benches and reused for gardening on site. The downpipes are made an integral part of the design in not just a physical term but also in terms of creating a playful social dynamic too.
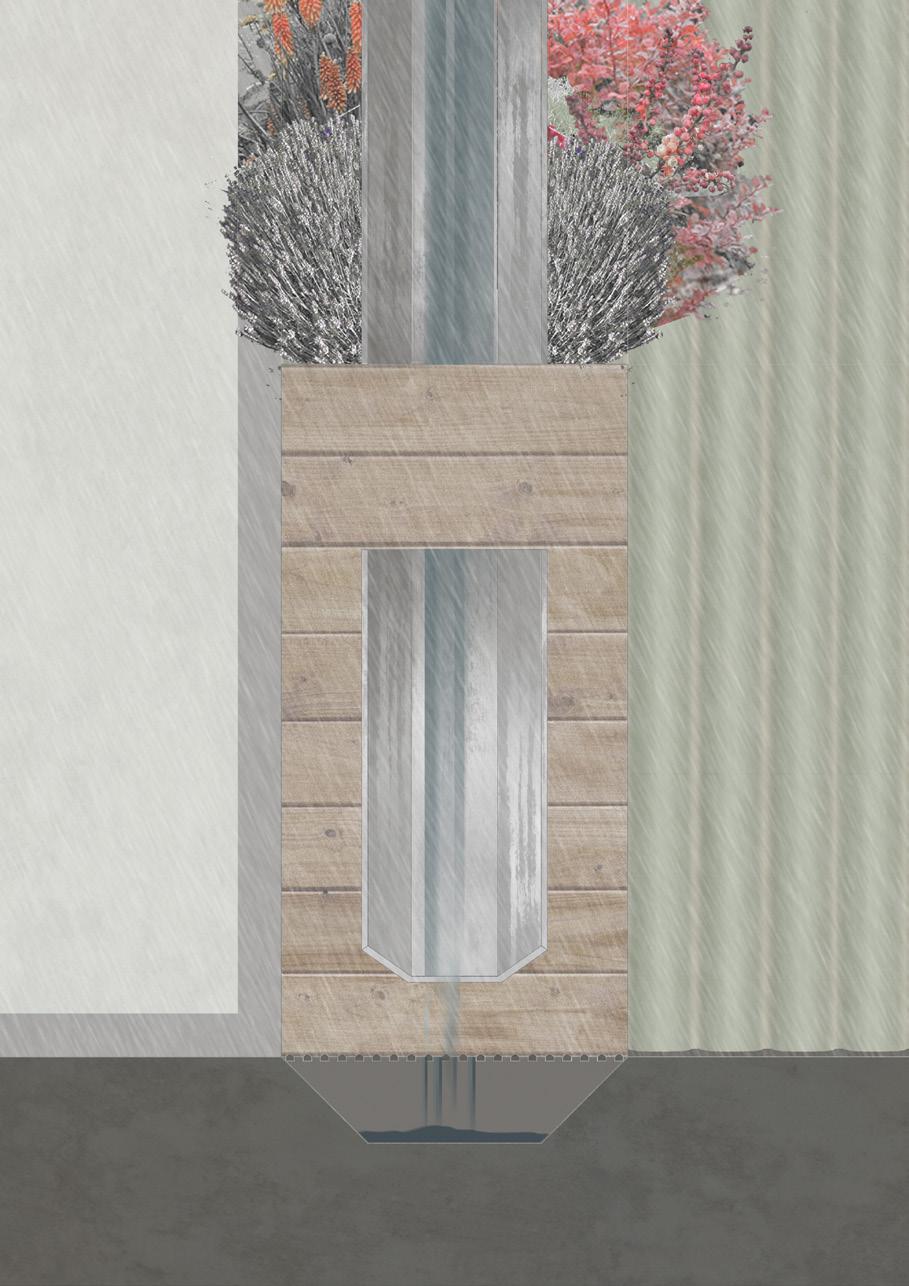
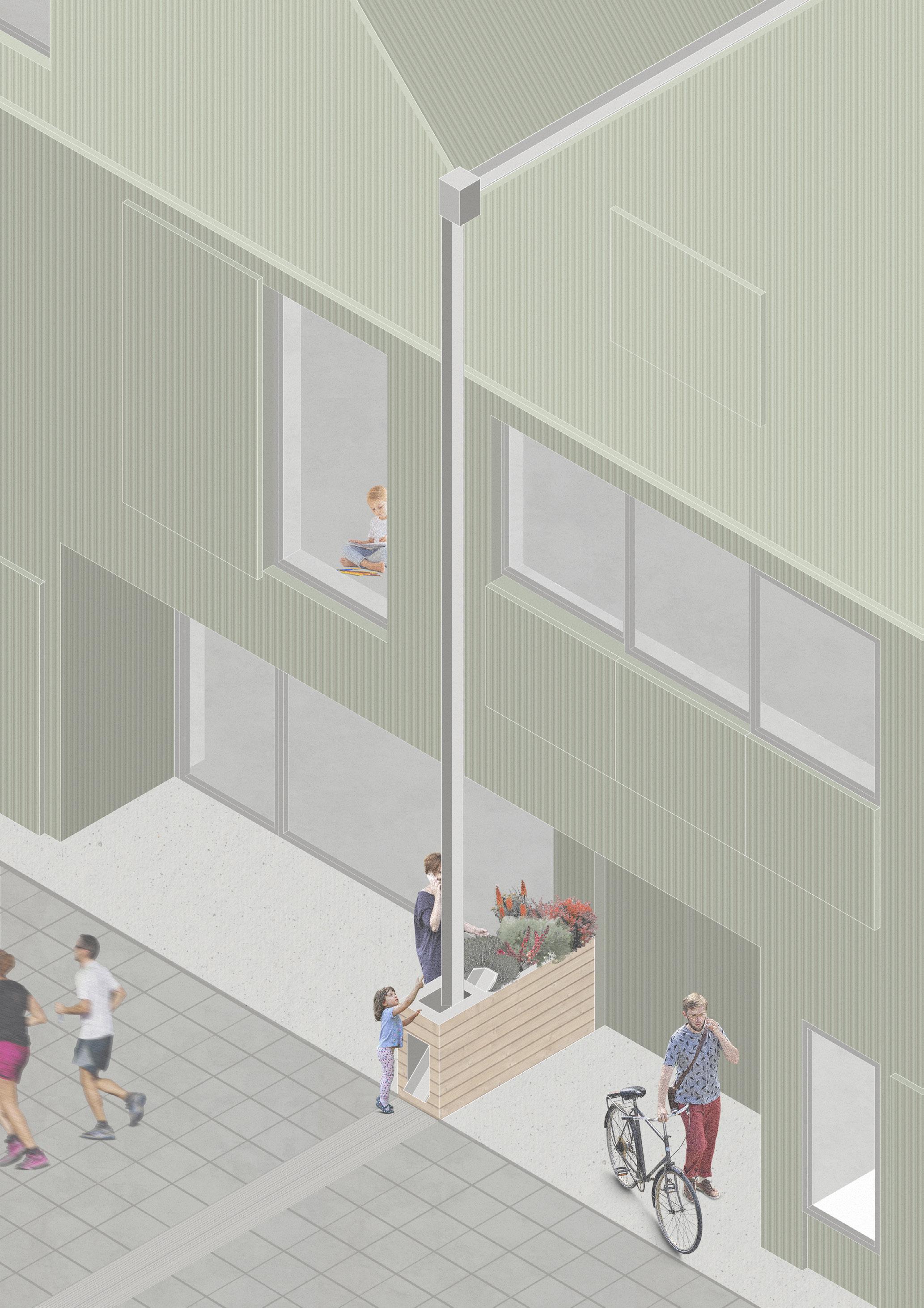
The North elevation is a reference back to the history of British architecture and the ‘backs’ of buildings where there is stacked accommodation and elevated circulation which provides a chance for communication between neighbours.
The relationship between the gardens is more intimate and controlled with familiar faces providing a comfortable and relaxed environment.
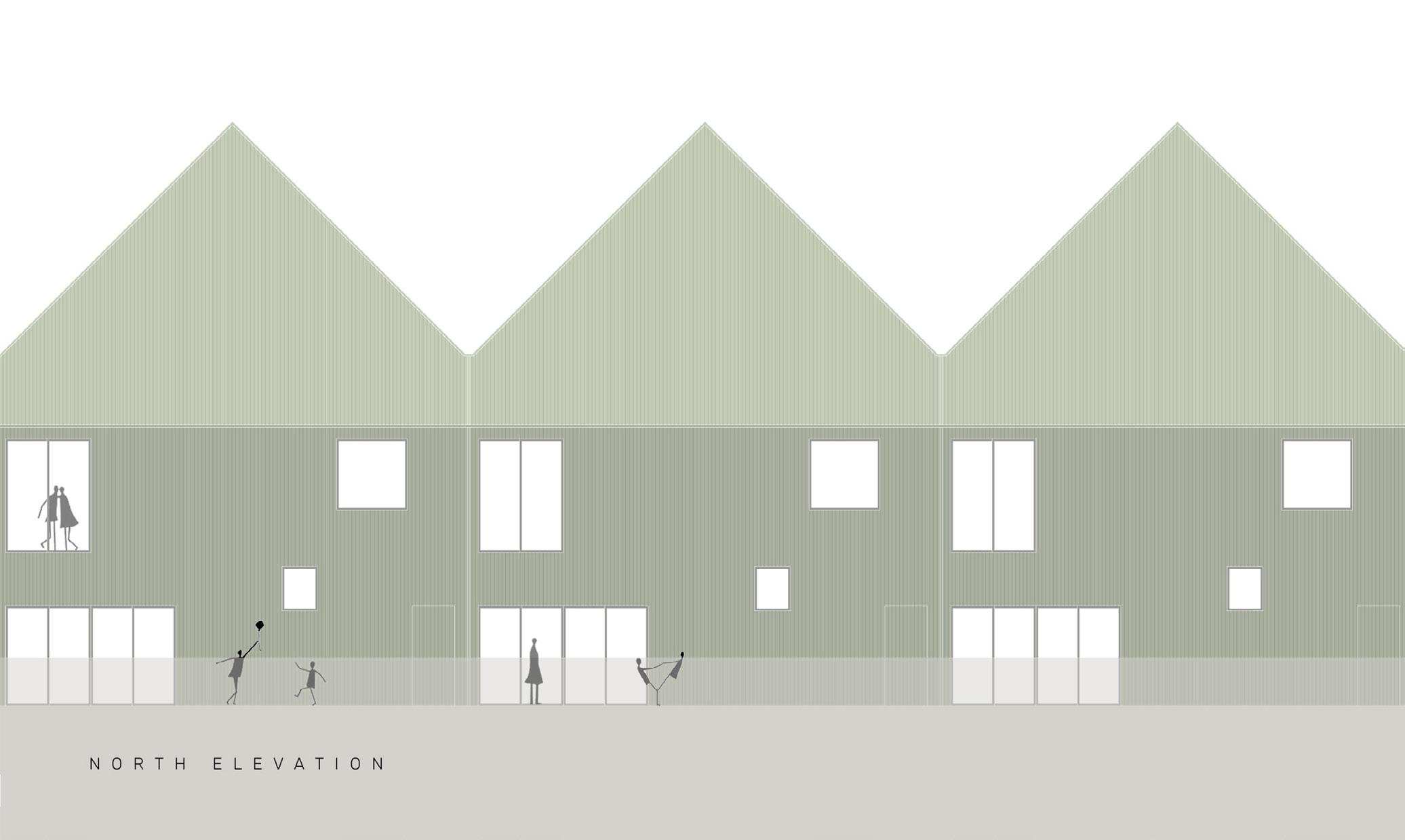
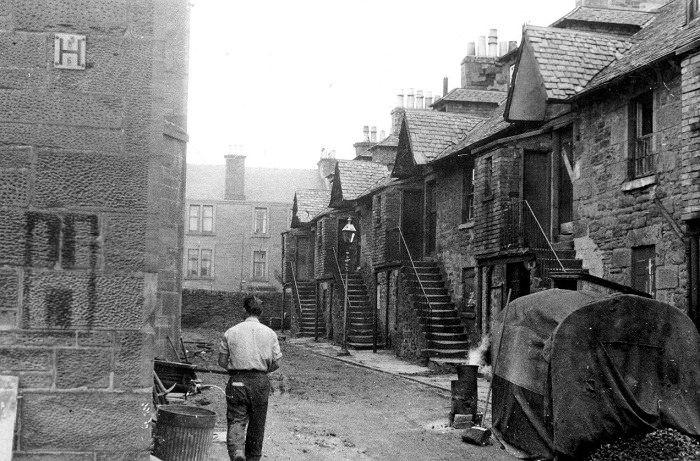
Figure 20 : 1958 Whorterbank, Lochee, Dundee
