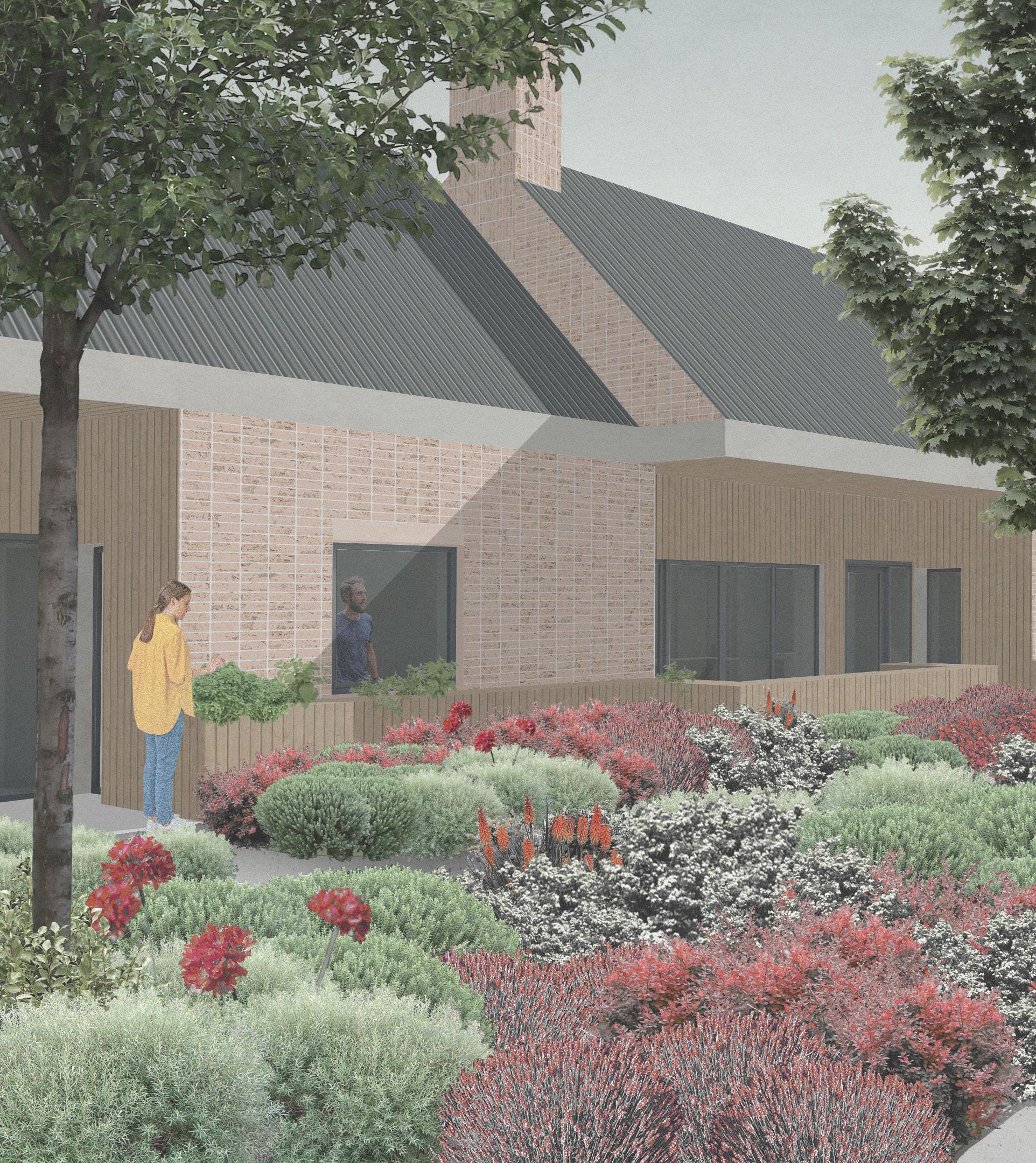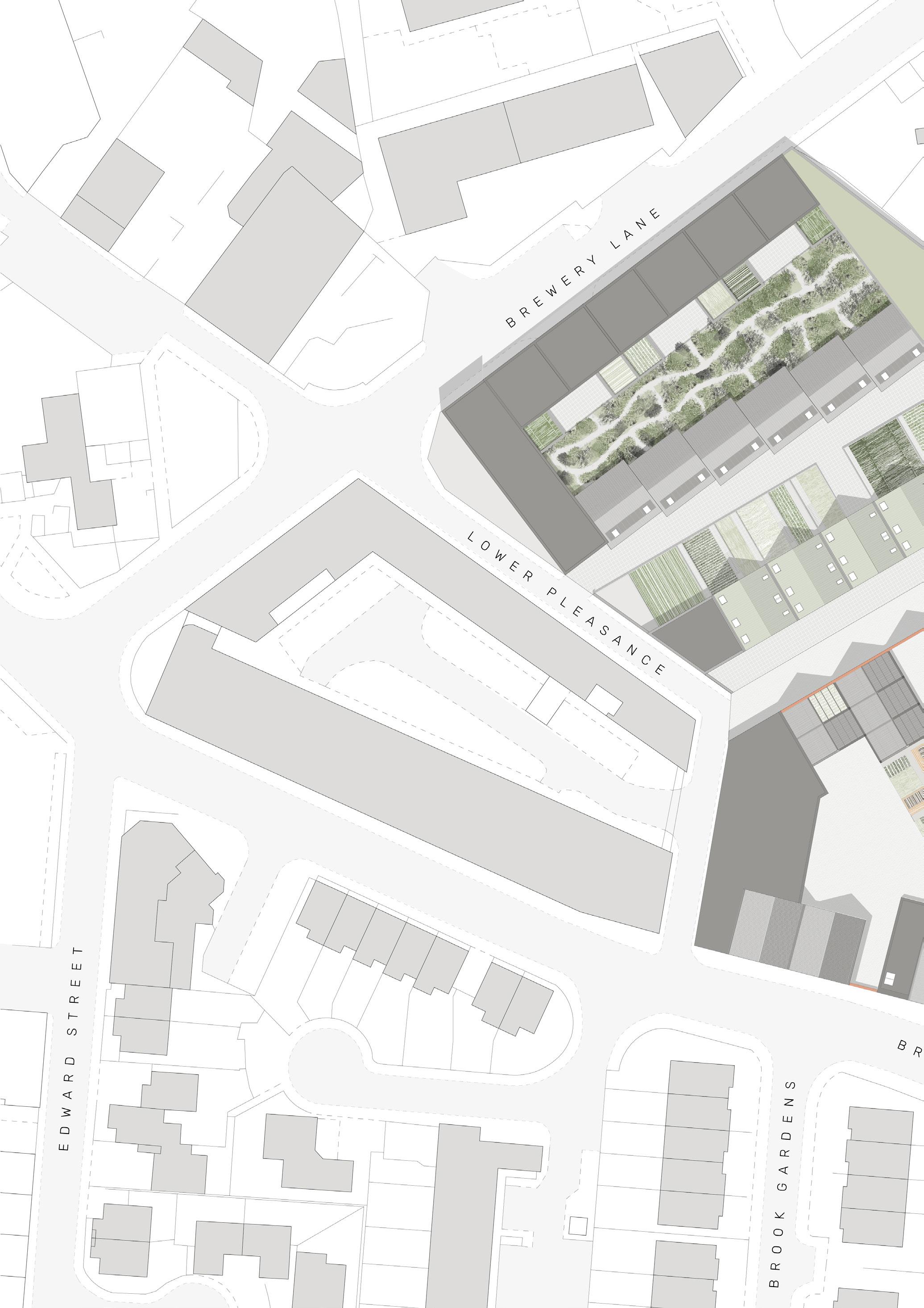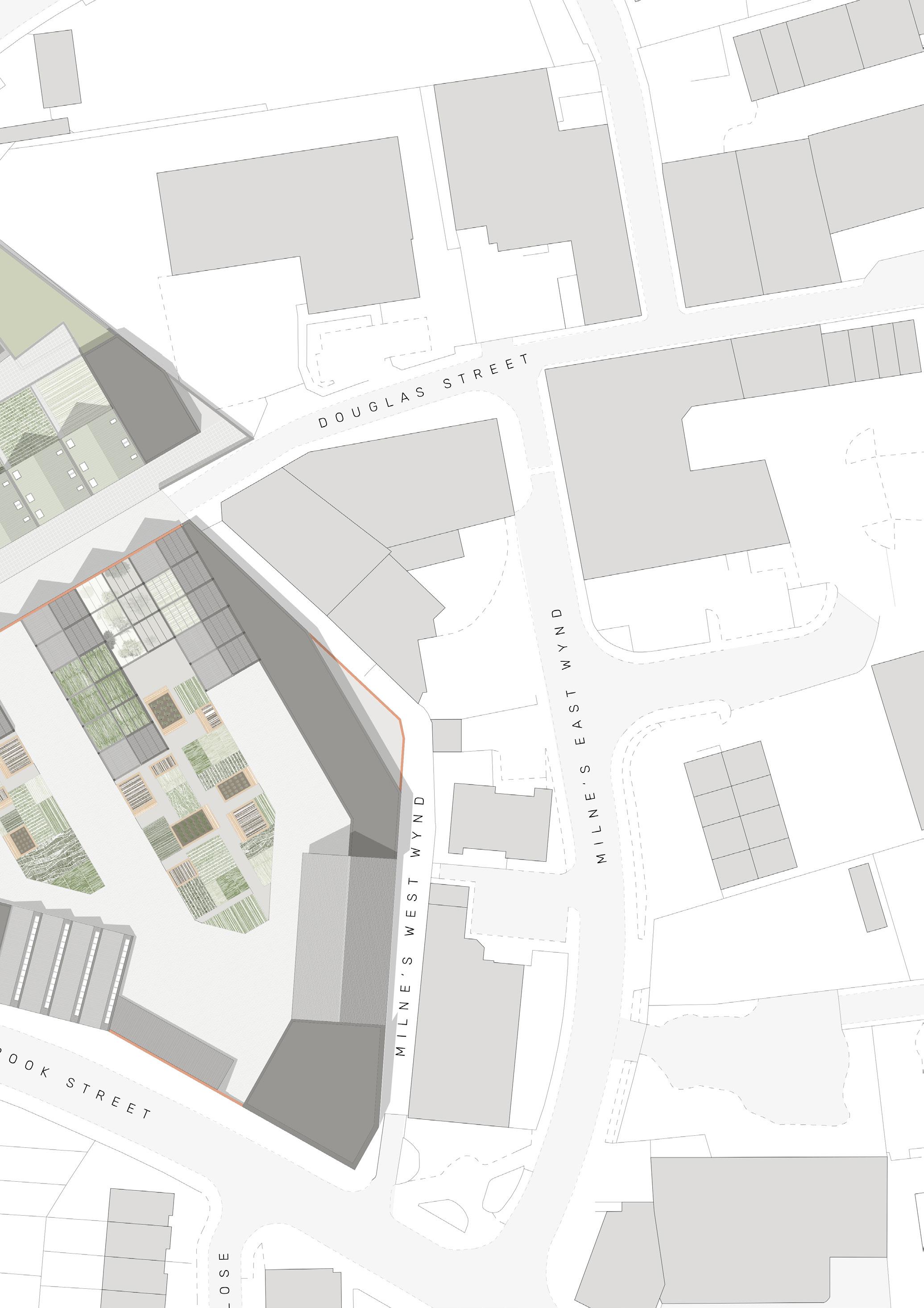
7 minute read
High Care
THE MOST PROTECTED UNIT FOR THOSE WITH ASD + OTHER DIFFICULTIES
The initial concept of the high care residential units was to divide the plan into 2 zones: public and private. The public spaces are the areas which visitors use and the private spaces are intimate and include the bedroom, sensory room and shower room.
Advertisement
The circulation wraps around a central core meaning there are always two entrances/exits to every room, providing safety and ease of movement for everyone in the accommodation.
At this stage, several questions were asked during the process:
1. would a single bed be better for those using wheelchairs and getting on and off? 2. should there be a bath?
3. what kind of dining space is appropriate?
4. how large should the kitchen be - who will usually be using it and what for?
5. would pocket doors be more suitable compared to the common swing door?
Answers:
1. a double space provide option for more space for hoist above if required.
2. Baths require careful supervision compared to a wet room/shower room
3. dining area depends on each individual resident where having the option to have a full sized dining table that faces a wall and external environment would be needed
4. usually with high care residents, the kitchen will not be used by residents for complex cooking. The kitchen does not have to be large as it will more than likely be used for external visitors. It should however have an alternative exit from it for the safety of carers, in the event that a resident has a meltdown.
5. pocket doors, if heavy duty enough, would allow for the ease of opening in the event that the resident had a fall and was blocking the door.

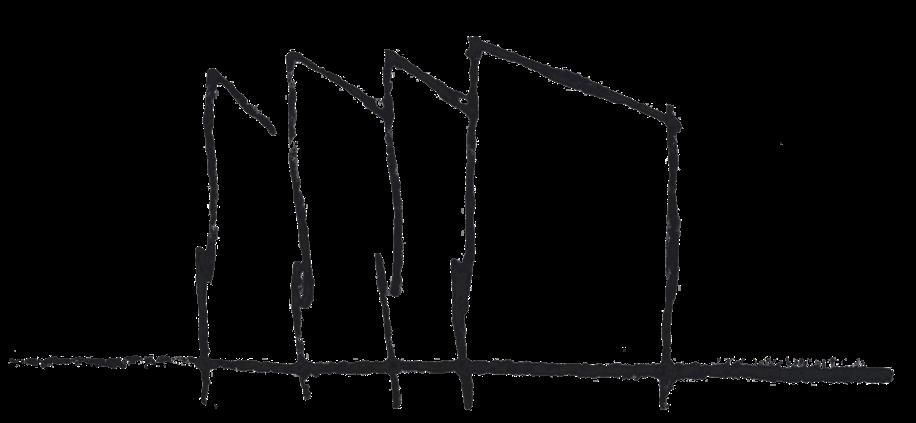
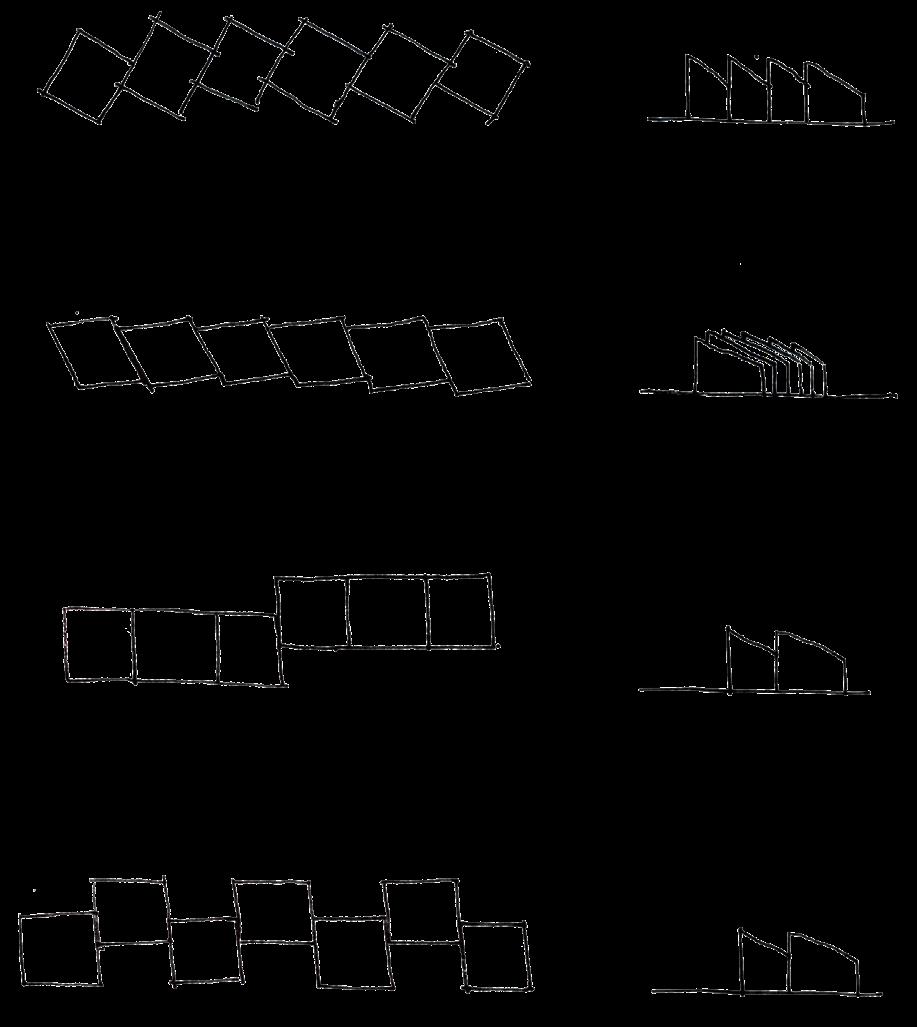
The initial desire for the elevation from the east and west was to have a layout that enabled these profiles to reflect the saw tooth roof found on the brook street building to create a sense of unity. The arrangement of the units had to be tested first to be able to see the outcome. The orientation and connecting junctions were influenced by numerous factors but the main one was orientation and realisation that the building would be better if it was more connected, reading like one long building rather than individual units beside each other.
The private garden to the north which enhances the idea of layered threshold and privacy across the site allows for the connection between neighbours. Similar to the family units there are shared planters which run north and south of the units but the encouragement of interaction is not as intense. These units are for resident with ASD where comfort is of the utmost importance, so ensuring they do not feel pressured to do something they do not want to is important.
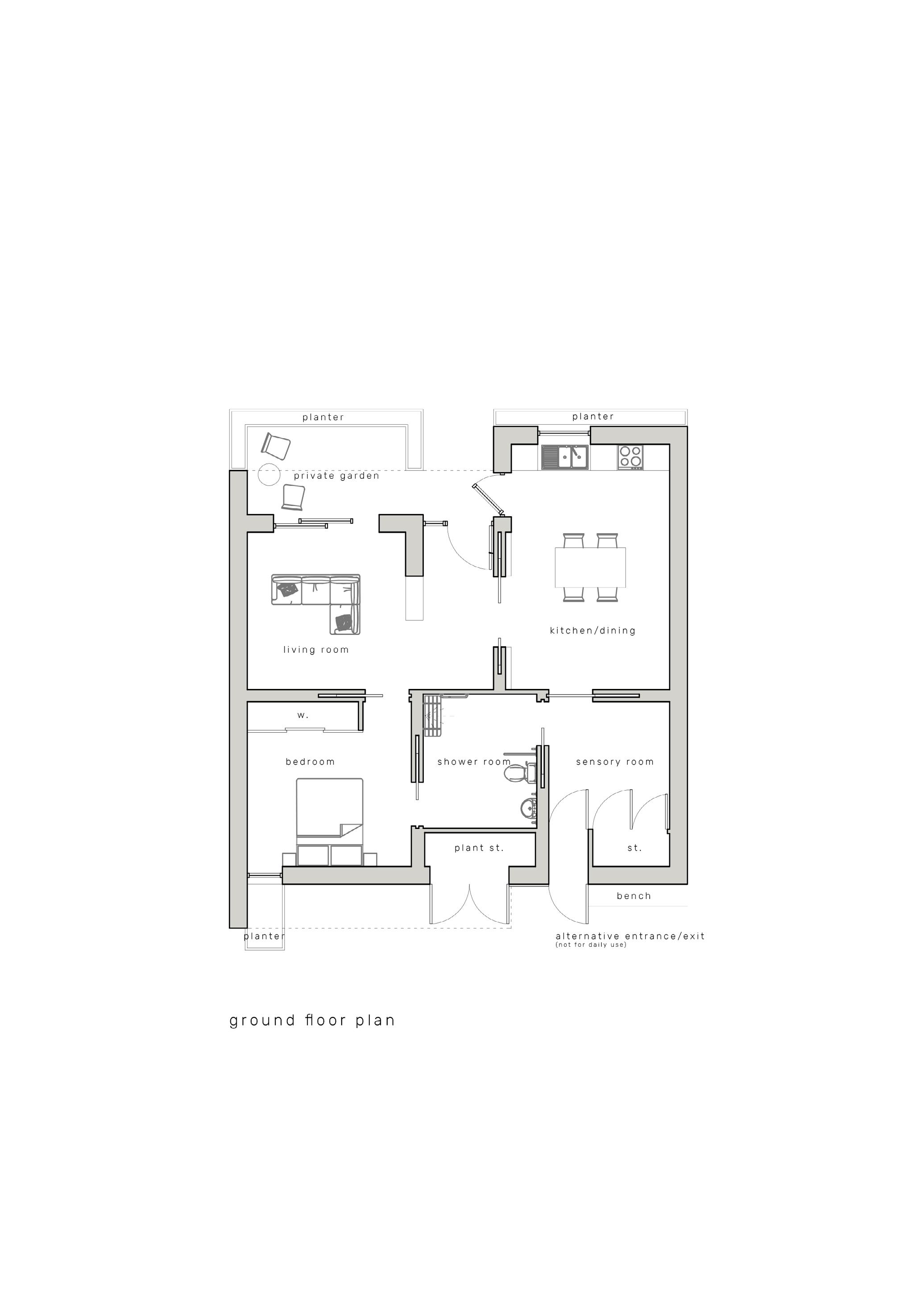

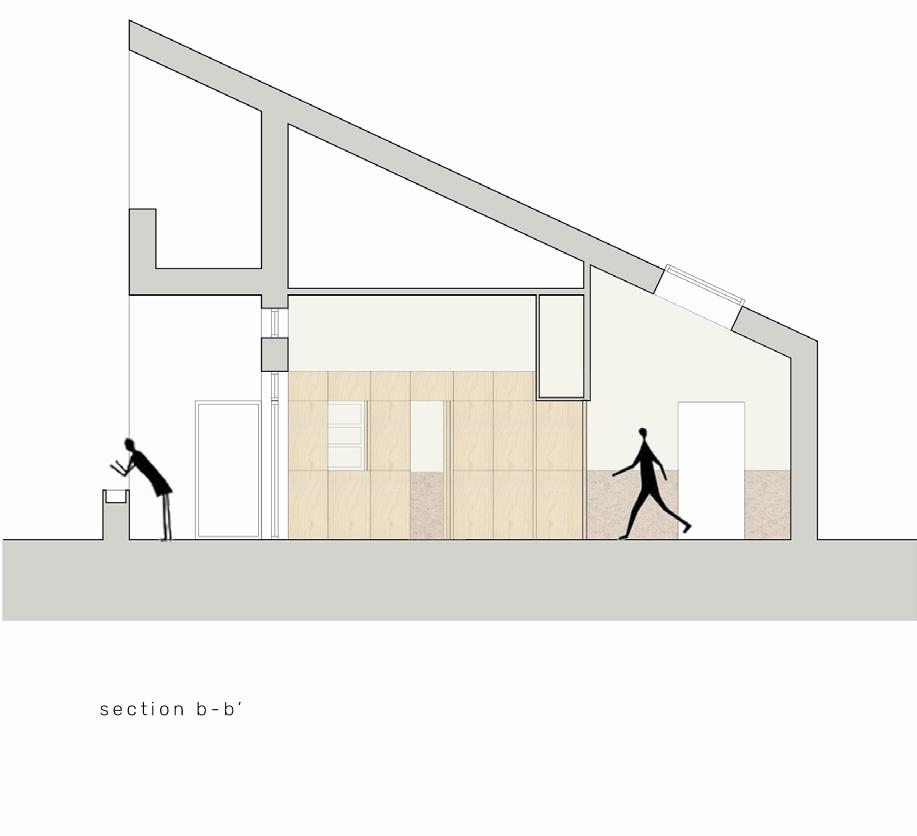
The sensory room is a space which is solely a relief space. It is really about comfort and protection with the roof light that allows diffused light in and a relaxing controlled view up and out. The idea of the space is that it is very neutral and can be adapted to suit the resident and their needs.
This type of space is also found in the family units and is key in any ASD accommodation due to individuals having meltdowns and needing a space to recover.
There is enough storage for necessities, disguised as wall panels to create that finished and uninterrupted environment.
The rooflight shown allows for an uninterrupted connection to sky (therefore nature) where sun light is allowed to flood in, or covered with a blind if user preferred.
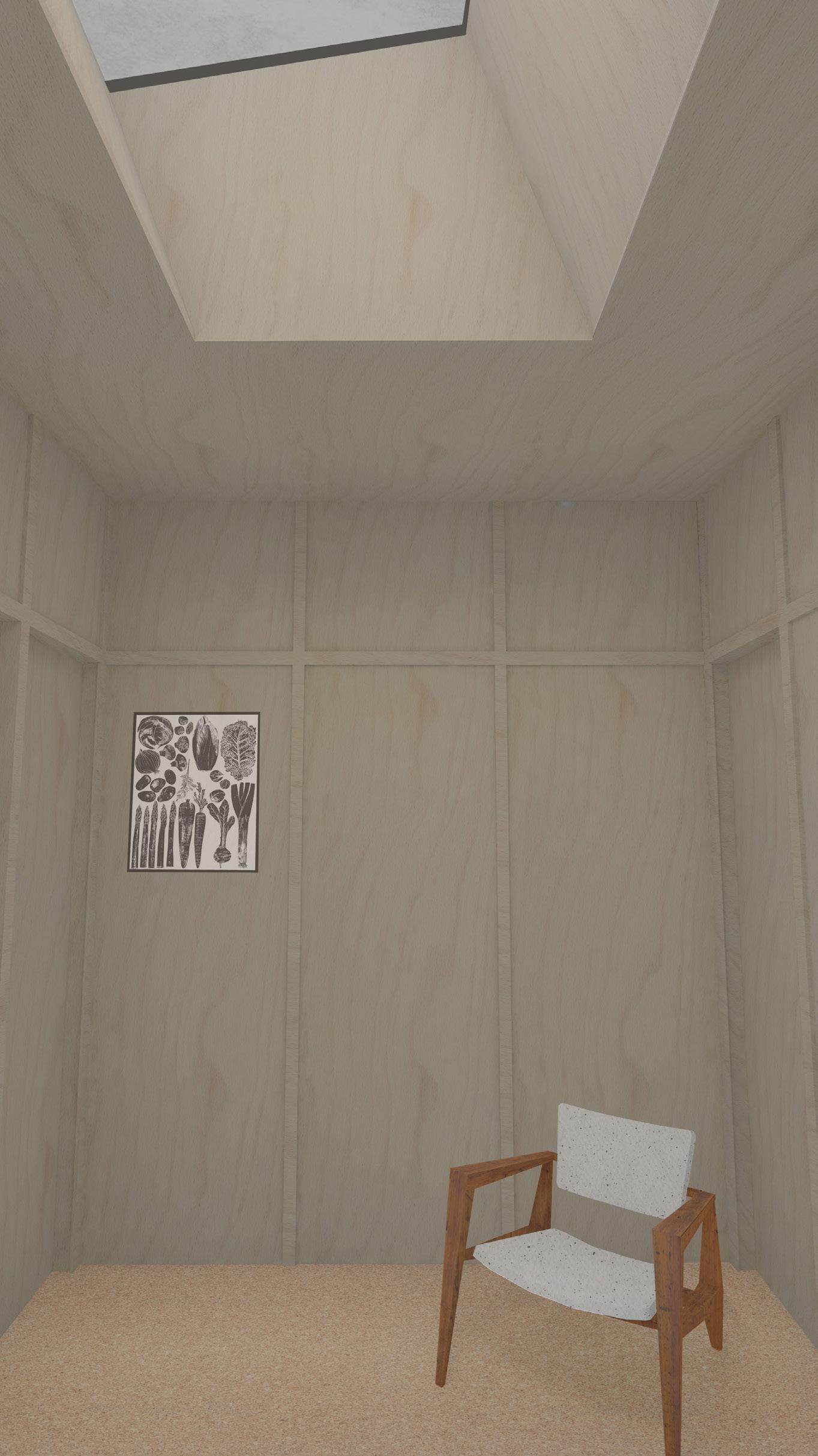
SENSORY ROOM
From the previous versions on the plan it can be noted that the plant store (originally positioned so that boilers etc can be serviced without effecting the resident) has been relocated and instead a high cupboard unit in the kitchen has been put in place. This allows for internal walls to line up, creating a clearer plan with larger spaces.
The plan has been mirrored horizontally to allow for the continuation of the planter along the north elevation. The way each unit is slightly staggered (refer to site master plant) means that each unit is defined from its neighbours. This building is where there is a strong relationship to the DRU project, where built in storage is used to open and close the more public zone of the floor plan. The disguised storage creates deep thresholds and a clear distinction between the zones. Including so much storage into the plan also allows the units to be clear of clutter which could be hazardous or be a trigger for the residents with ASD.
The north elevation (facing the private courtyard) has plenty of glazing for diffused north light to enter, and also to create that strong relationship between resident and nature, with a view out.
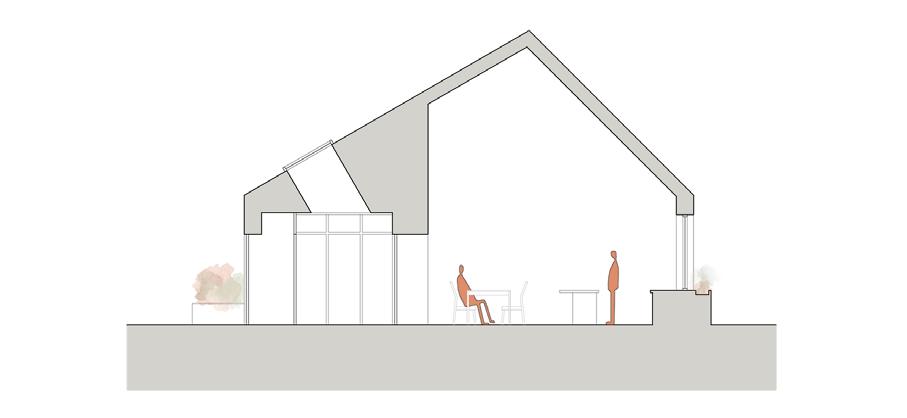
Section a-a’
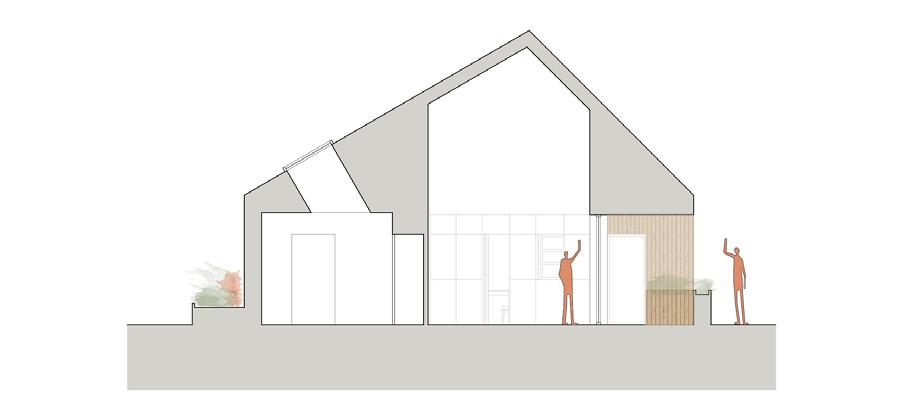
Section b-b’

Ground Floor Plan
The elevation here as solely to show the independent unit, however they are connected on the east and west to their neighbours. The reason for showing them like this is to understand how unique and individual the residents will be and how they can exclude themselves if they want to into the safety of their personal flat. The image on pages 133/134 shows how they would connect to each other along with the site plans. This connection allows residents to feel part of a bigger building but still have their own space, so the have the choice to be alone or together.
The zones between the rooflights on the south elevation is where PV panels would be to utilise and harvest the sun’s energy and use it to heat the buildings.
The chimney forms on the elevations act as familiar elements as they are seen frequently in the context, and add a domestic scale to the forms. They also act as natural stack ventilation for the units.
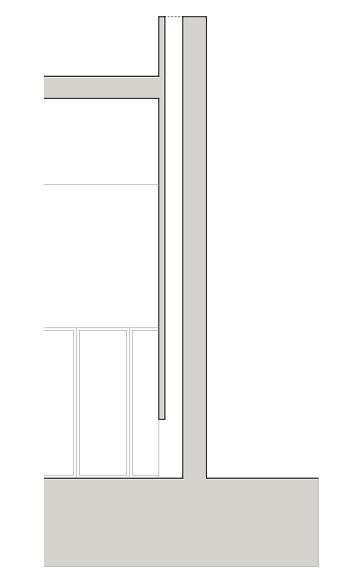
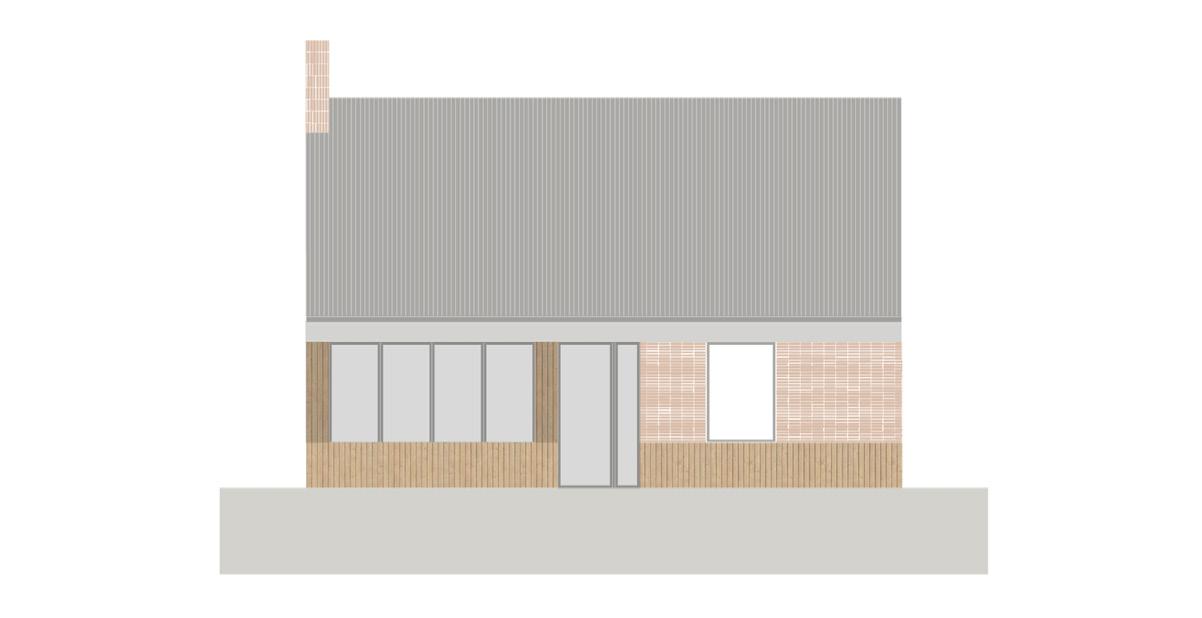
North Elevation
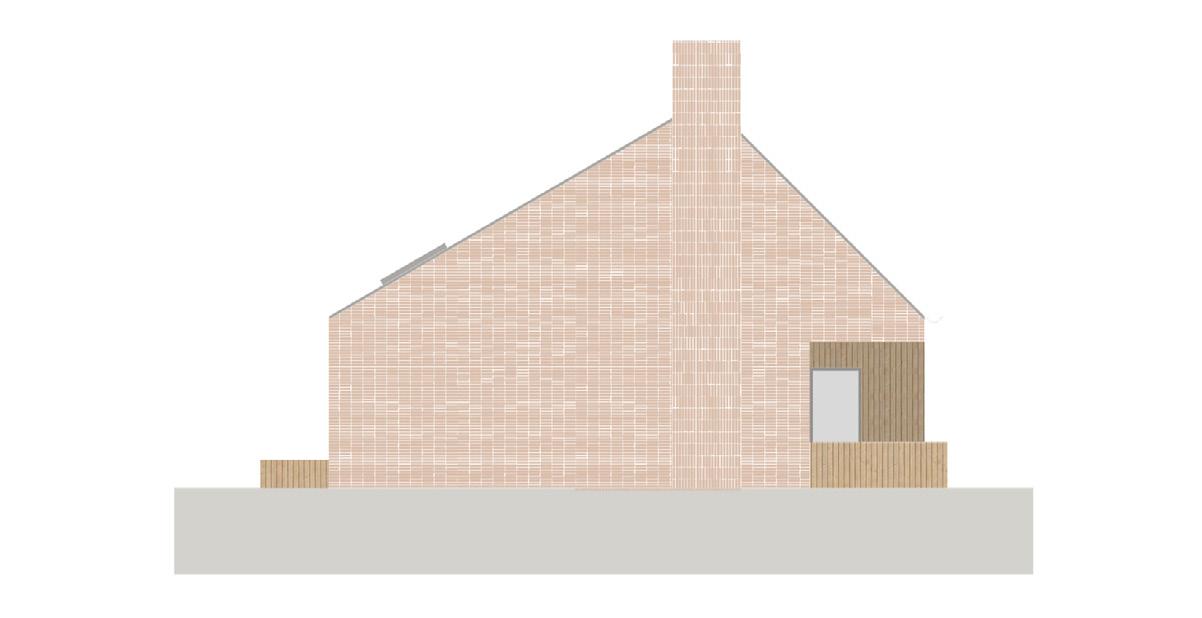
East Elevation
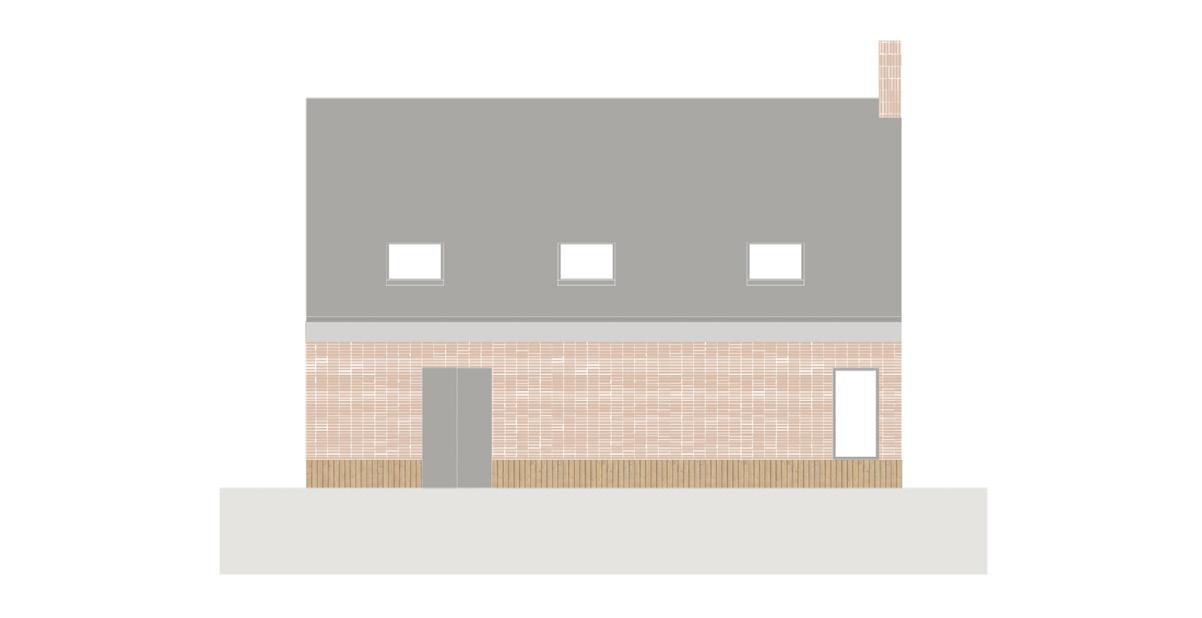
South Elevation
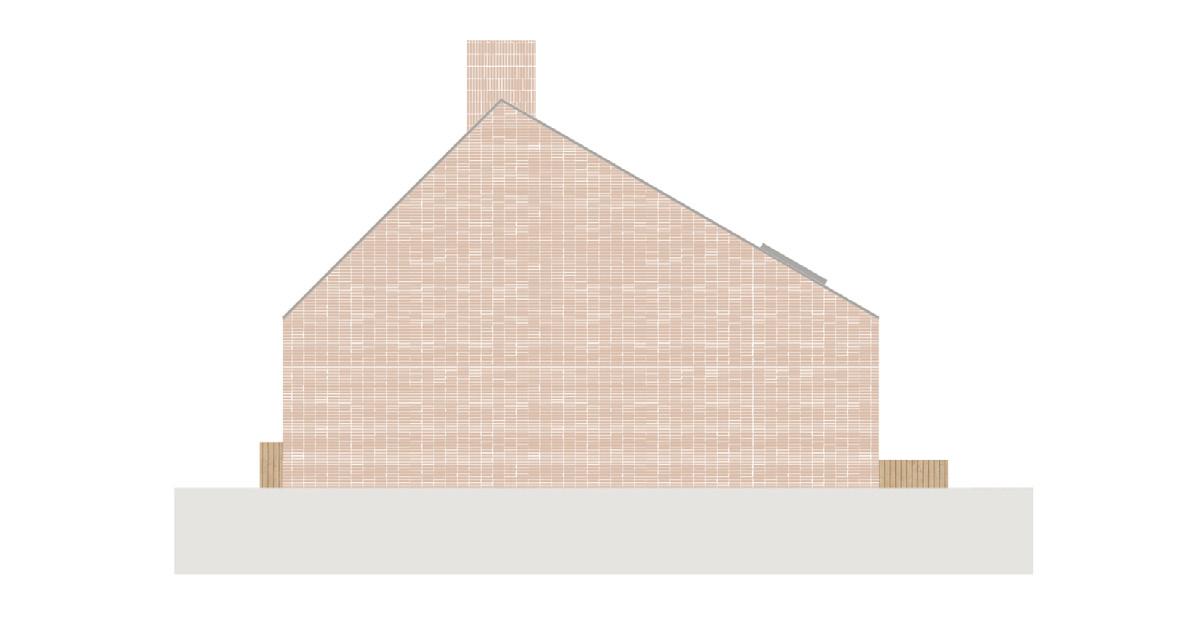

The ASD specific material choices within this design are as below:
1. sealed cork (softer to land on) 2. sprung floor (as above) 3. diffused artificial light (easier to control than natural daylight and create a softer light) 4. heavy to light in visual material palette (cork resembles earth, timber panels trees and plaster as a cloudy sky - reference back to nature which is soothing) To continue the earth to sky methodology from the brook street building, the walls are load bearing brick with and the roof is a lighter timber construction (heavy base, light top).
Due to the floor plans being accessible means that the entrances must be also. By referencing guidance from the Building Standards Technical Handbook (domestic 2019) the following points have been followed:
4.1.7
‘‘An accessible entrance to a building should:
have an unobstructed entrance platt of at least 1.2m by 1.2m, with a crossfall of not more than 1 in 50, if required to prevent standing water, and
have a means of automatic illumination above or adjacent to the door, and
have an accessible threshold, and
have a door leaf giving a clear opening width of at least 800mm in accordance with the diagram below...’’
‘‘to assist in preventing collisions, a clear glazed vision panel or panels to a door should give a zone of visibility from a height of not more than 500mm to at least 1.5m above finished floor level.’’
‘‘thresholds should be designed to prevent the ingress of rain.’’
‘‘externally, the surface of the platt should be not more than 10mm below the leading edge of any sill, with any exposed edge chamfered or rounded’’
‘‘the threshold should either be level or of a height and form that will neither impede unassisted access by a wheelchair user nor create a trip hazard.’’
It is also important to note that acoustic insulation has been used in the roof structure. With their being a ‘warm roof’ there is no separation between room and structure and where metal sheet roofing may be an issue for ASD residents as it can make a lot of noise when it is raining, extra precaution has been taken to ensure this is not an issue.
