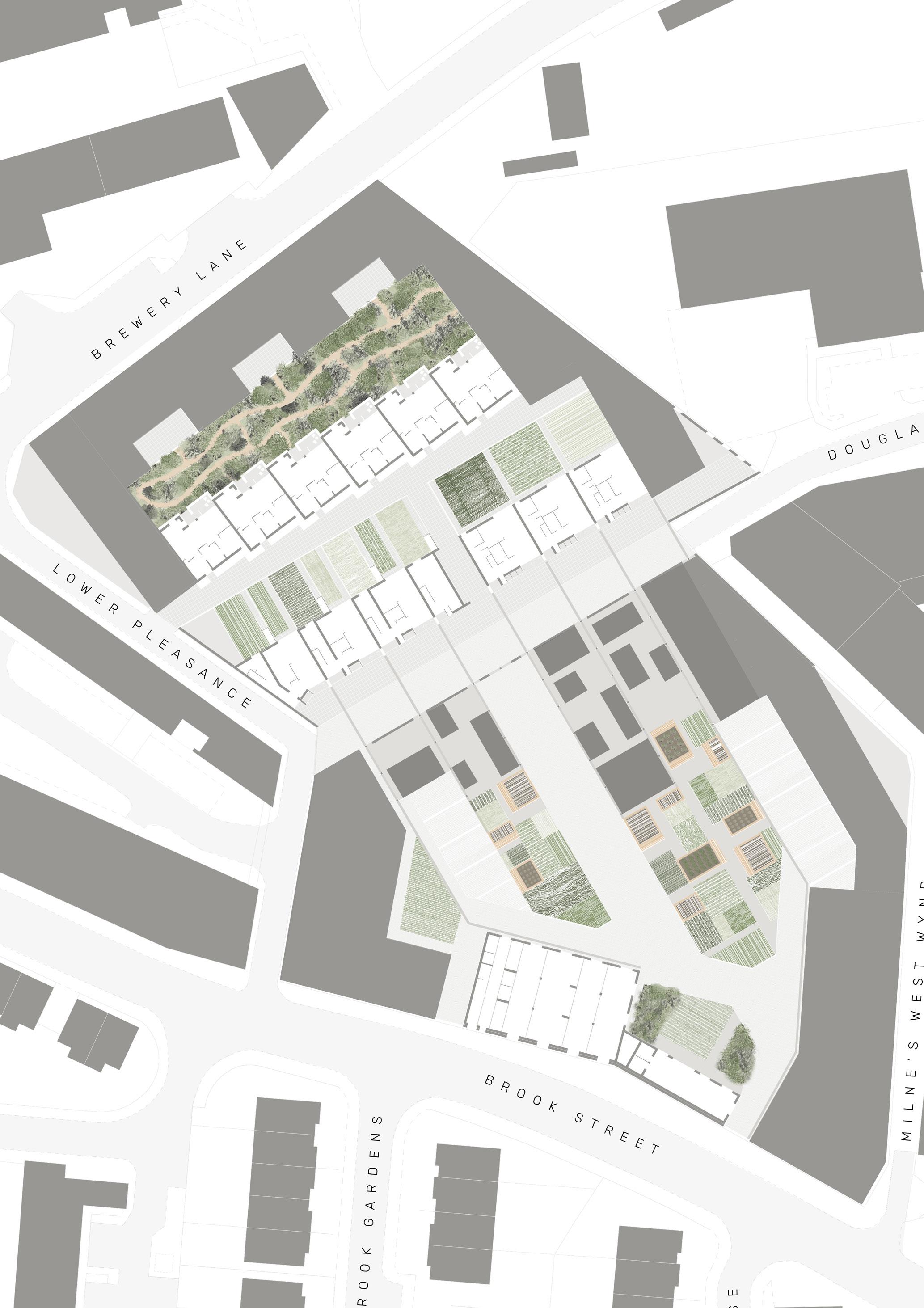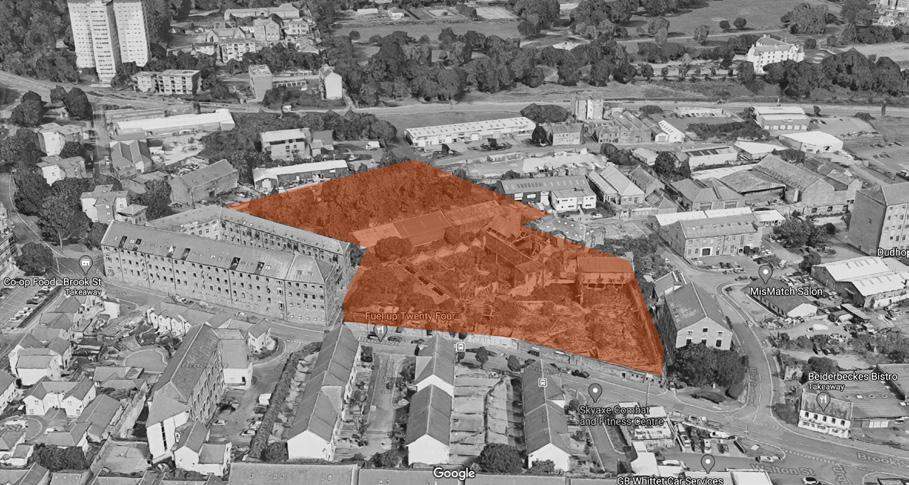
9 minute read
Queen Victoria Works
AN OVERVIEW OF THE SITE
The site is located within the centre with close proximity to the Dundee University campus. It can be seen from the location plan that it is relatively close to the River Tay, but further from the rural land which surround the city. There are 2 main transport routes (road to the North and railway to the South) providing ease of access from connecting towns and cities.
Advertisement
The area of the site is 12 454m2 and sits just out with the Blackness Business Place plan which has the aim revitalising the historic industrial area of Dundee by encouraging live-work units alongside cultural and social elements, and allowing creative industry workspaces and micro businesses a space to thrive.
Image above copyright of Google.
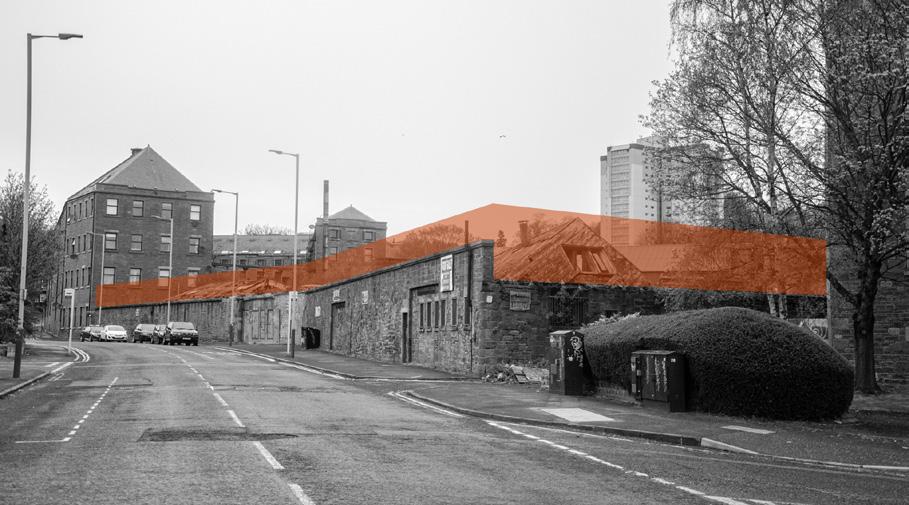
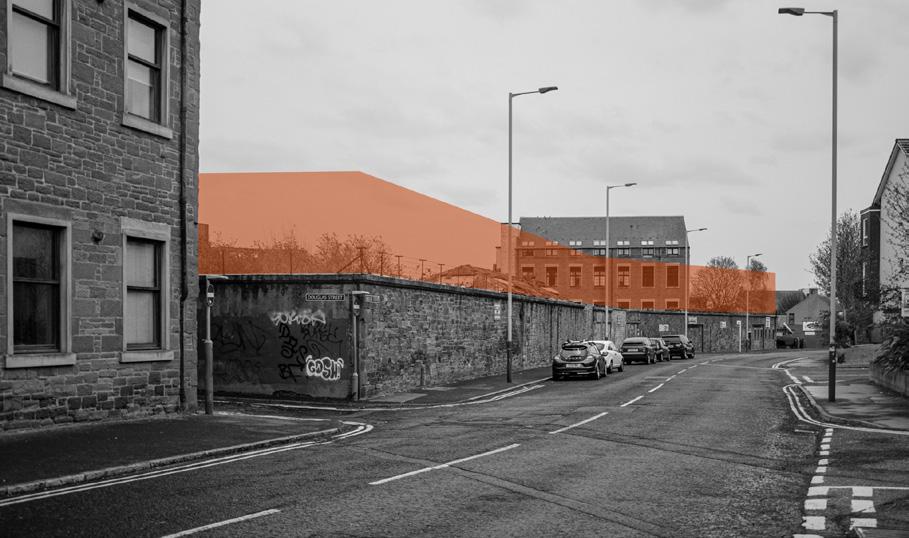
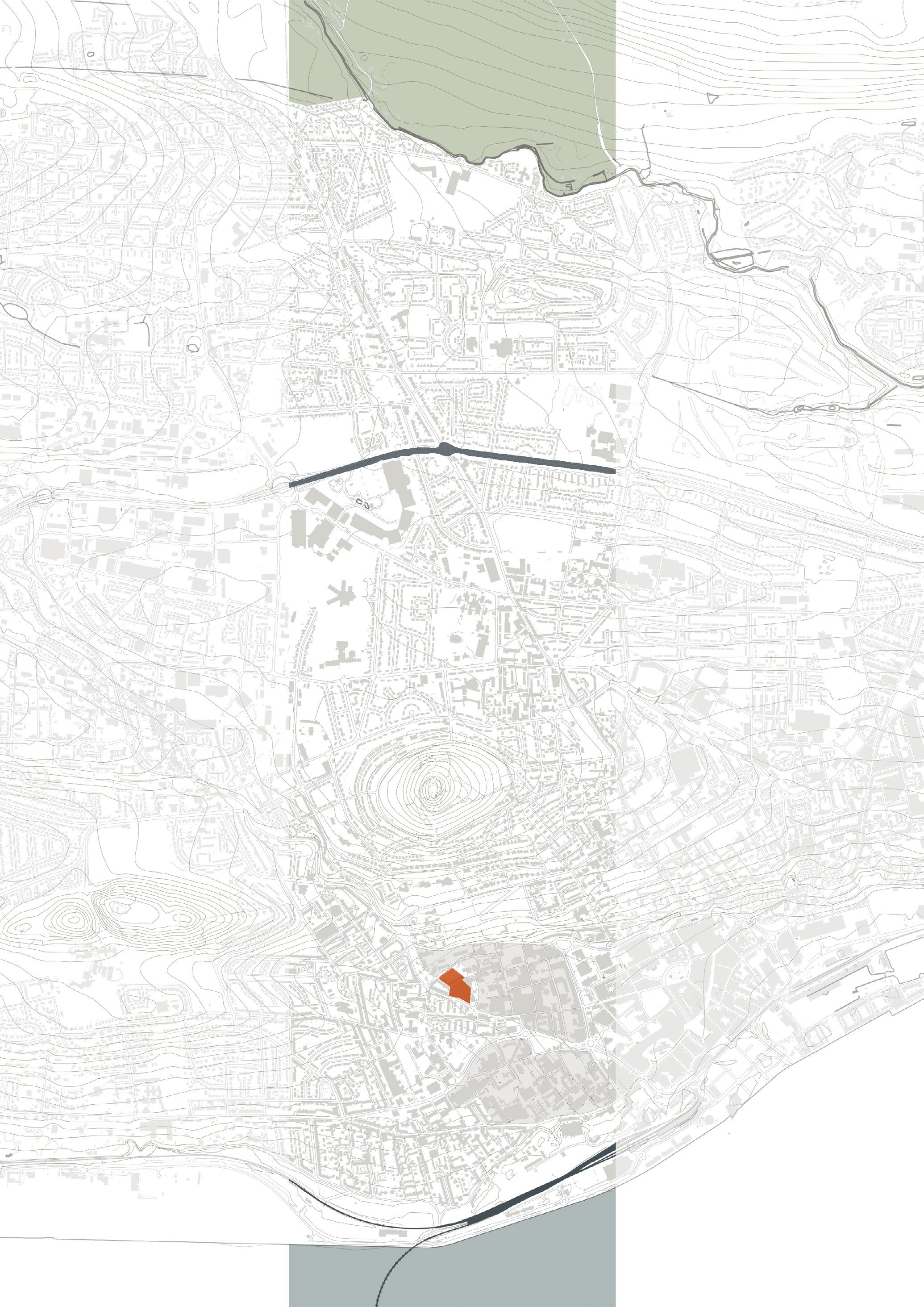
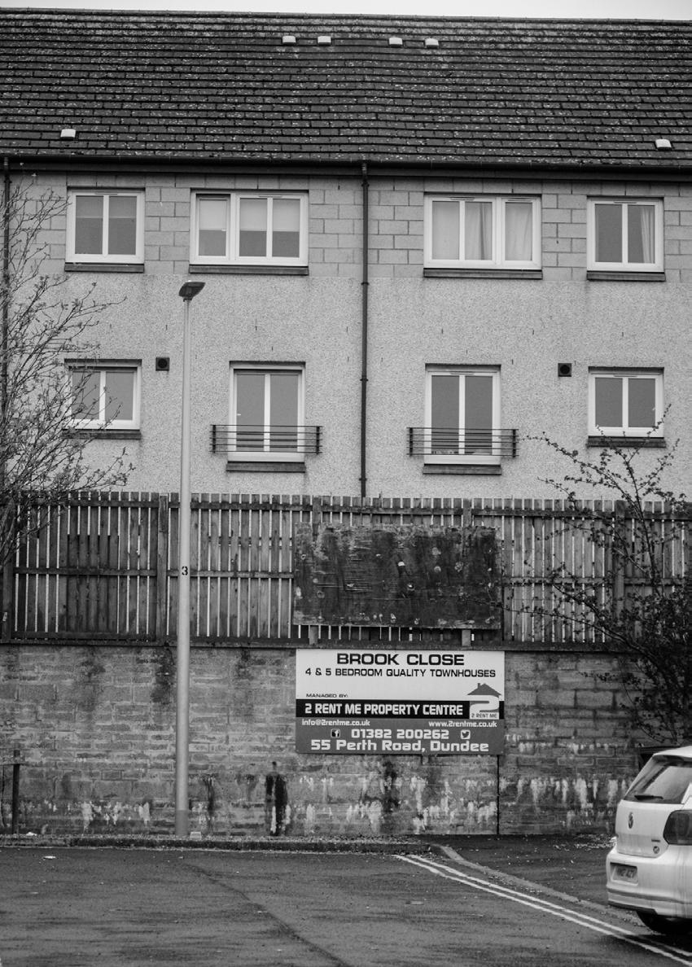
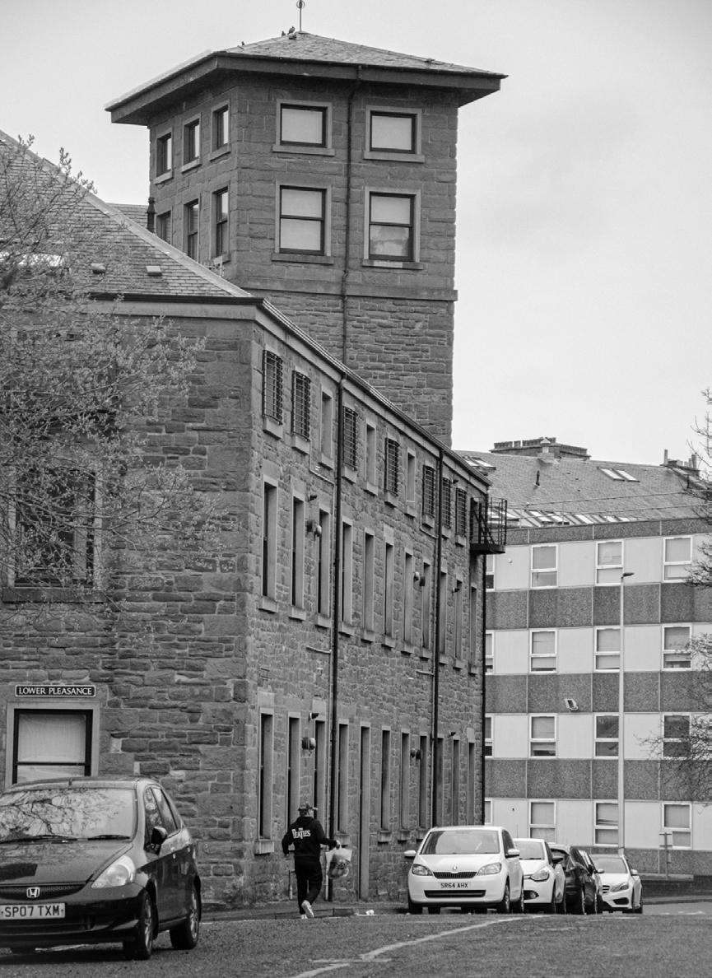
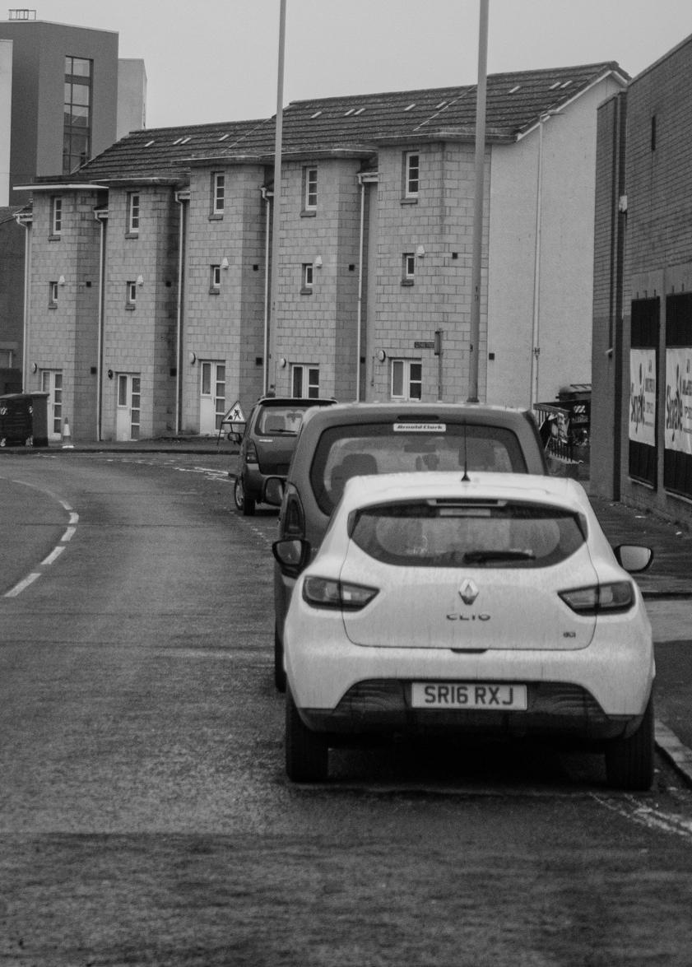
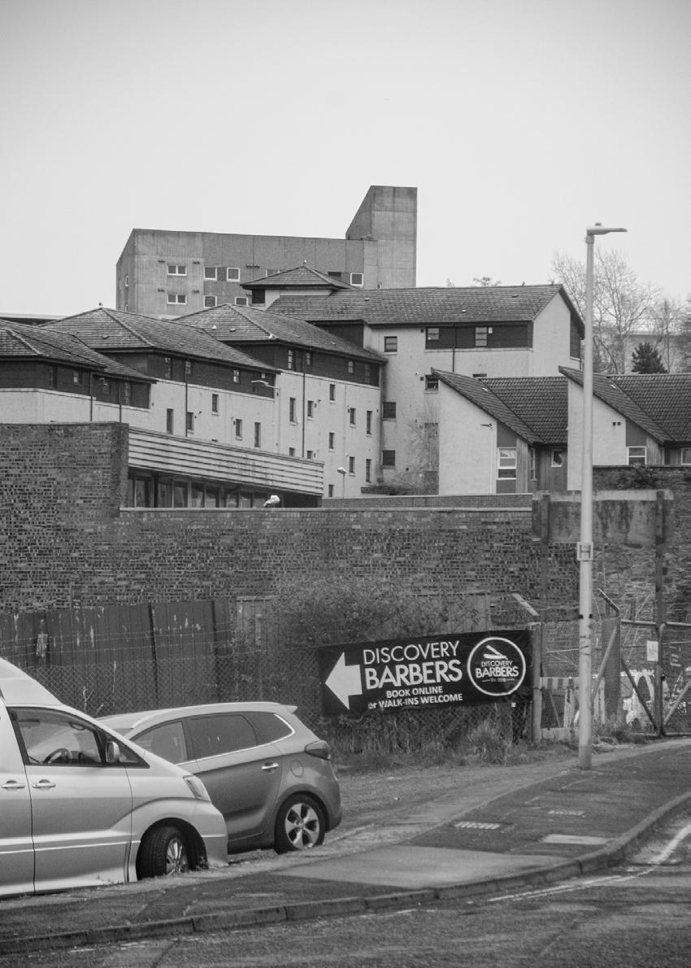
The surrounding context does not offer much guidance. With an uncontrolled mixture of materials and architectural style, there is a need to control this, and begin a language.
The industrial history of the area offers an opportunity for material palette and form, which this project has aimed to do.
The functions of the context however, provides the site with amenities and also reason with the majority of buildings being residential.
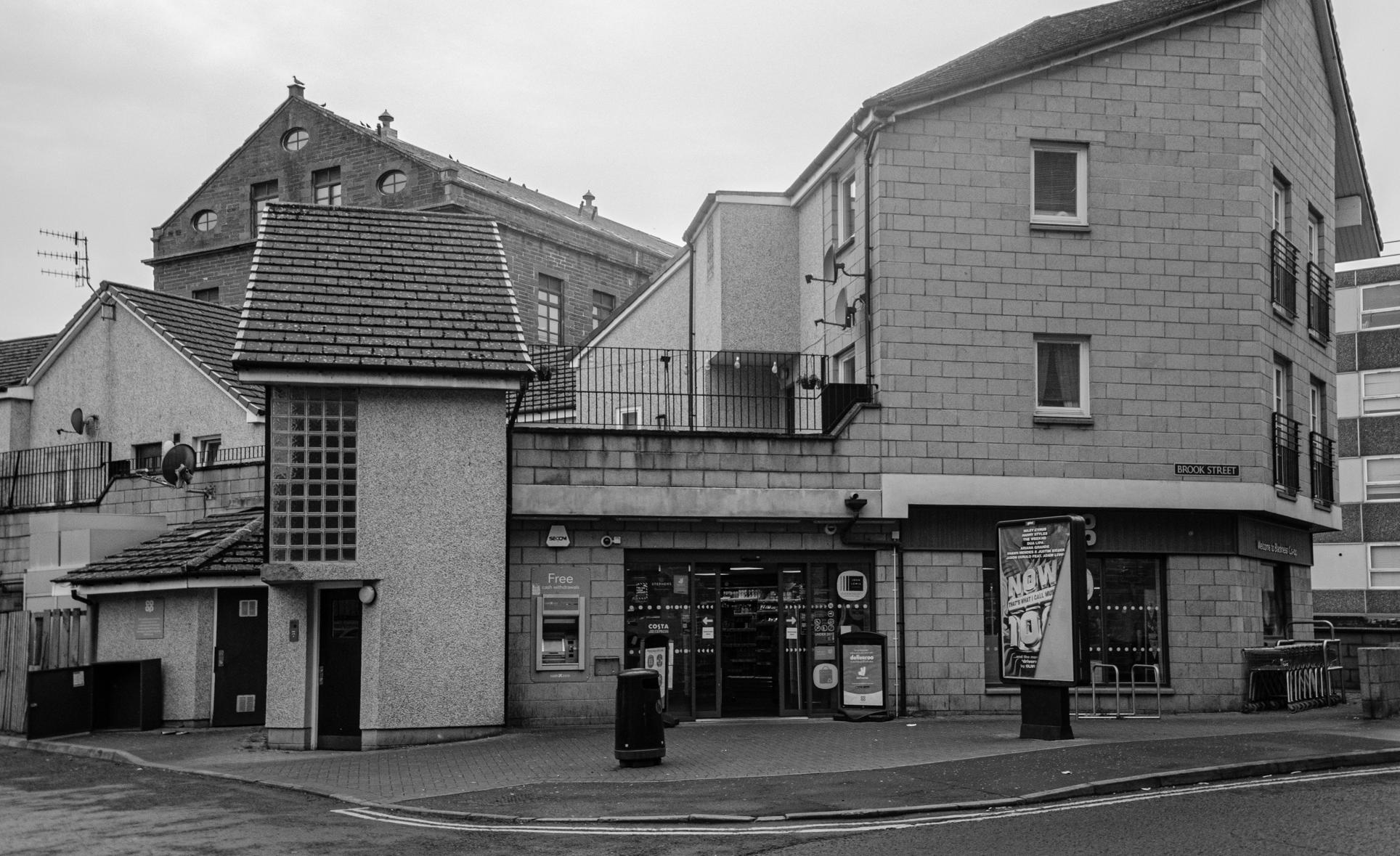
Cooperative food shop south west of site
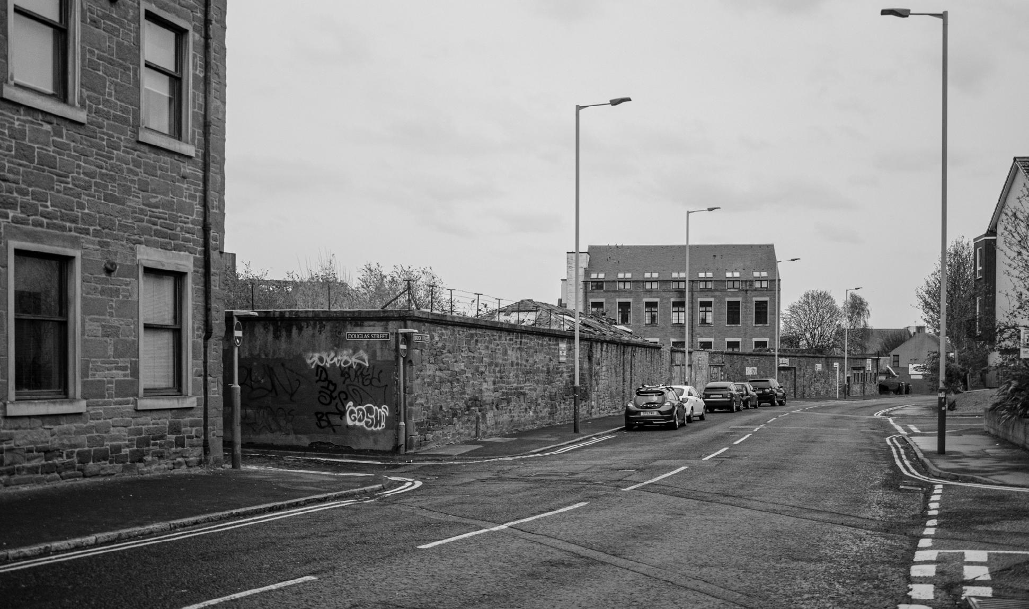
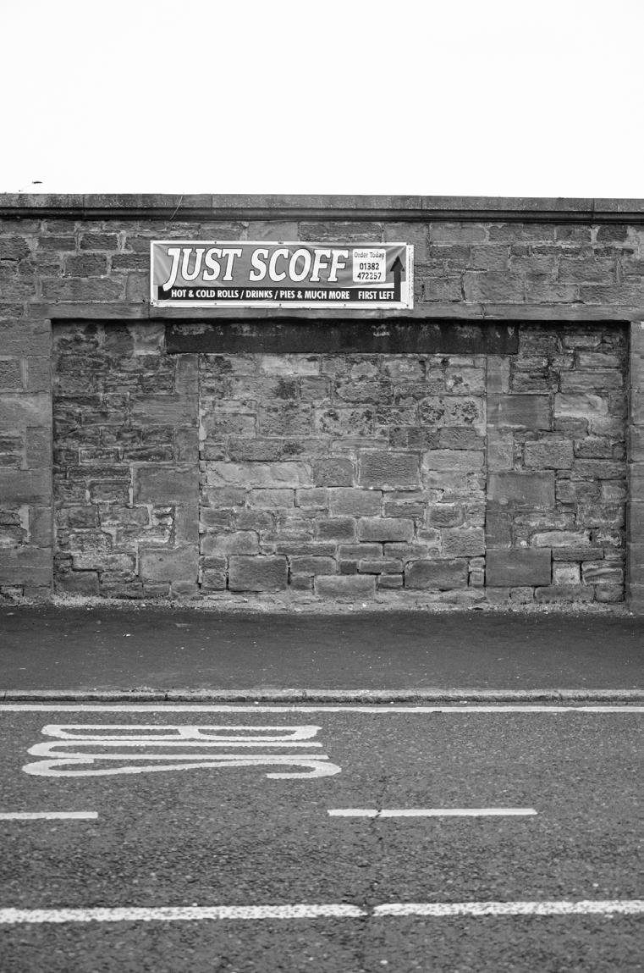
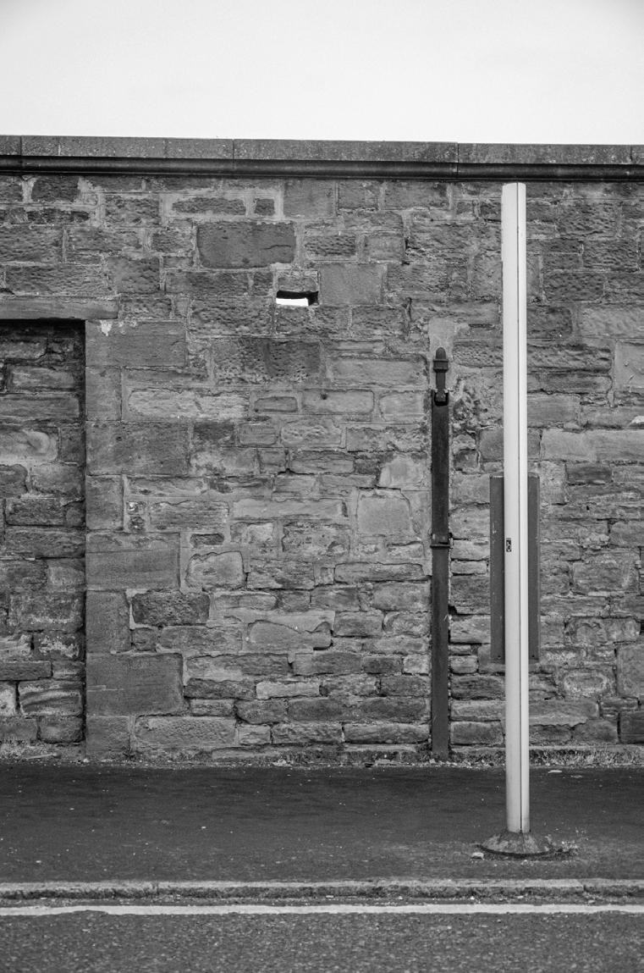
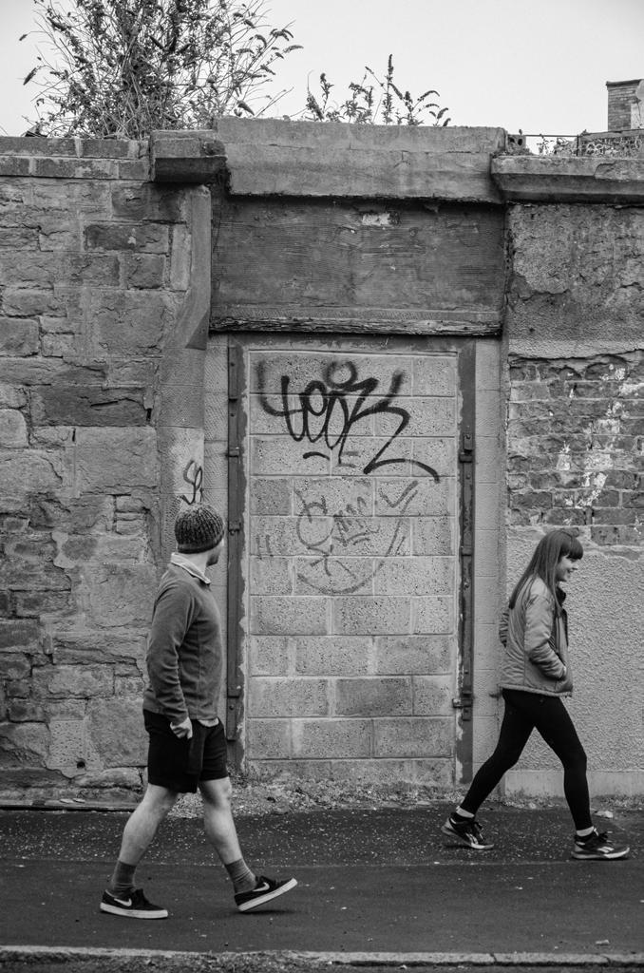
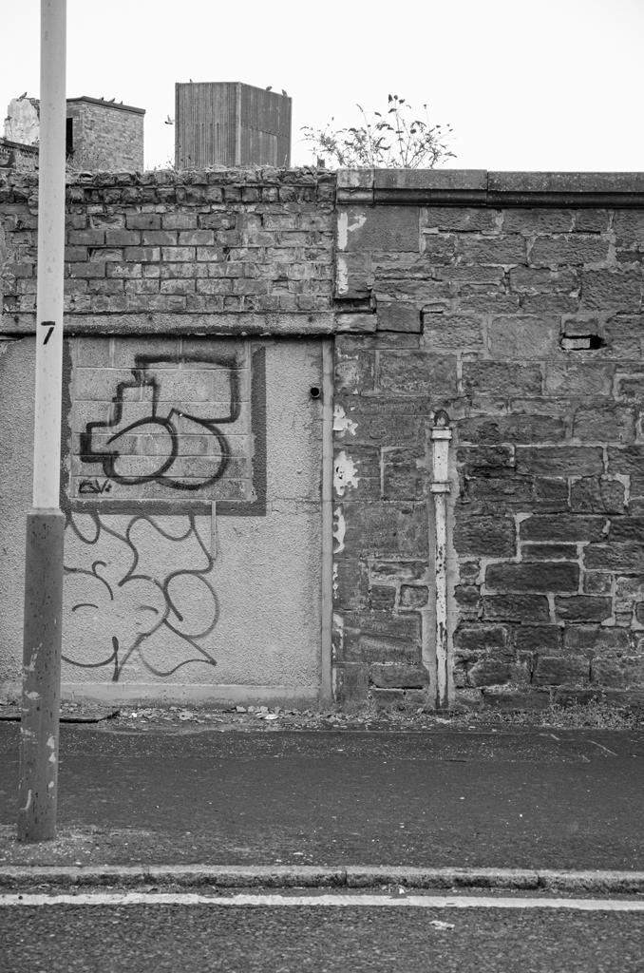
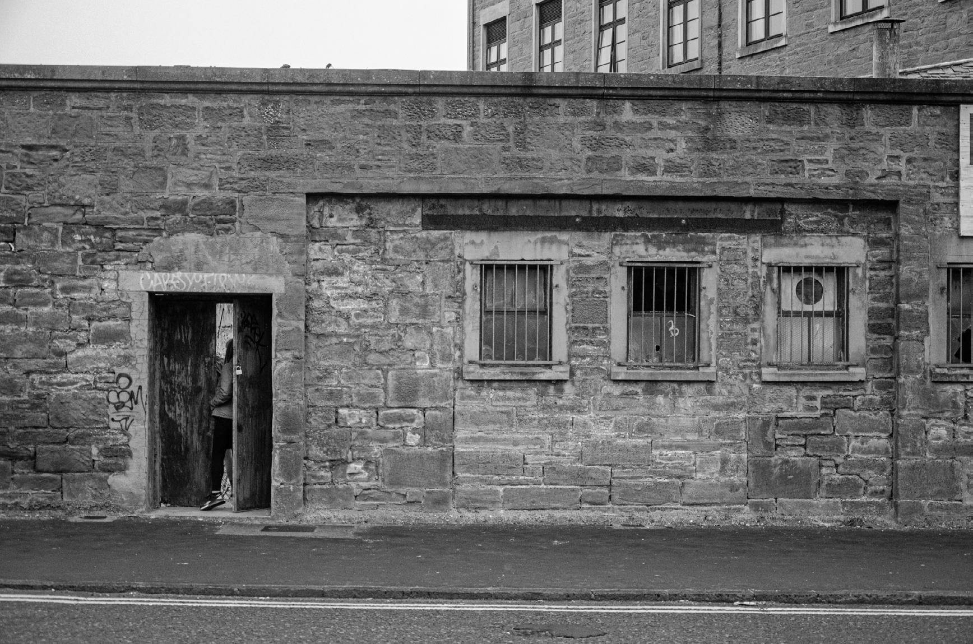
Existing south wall
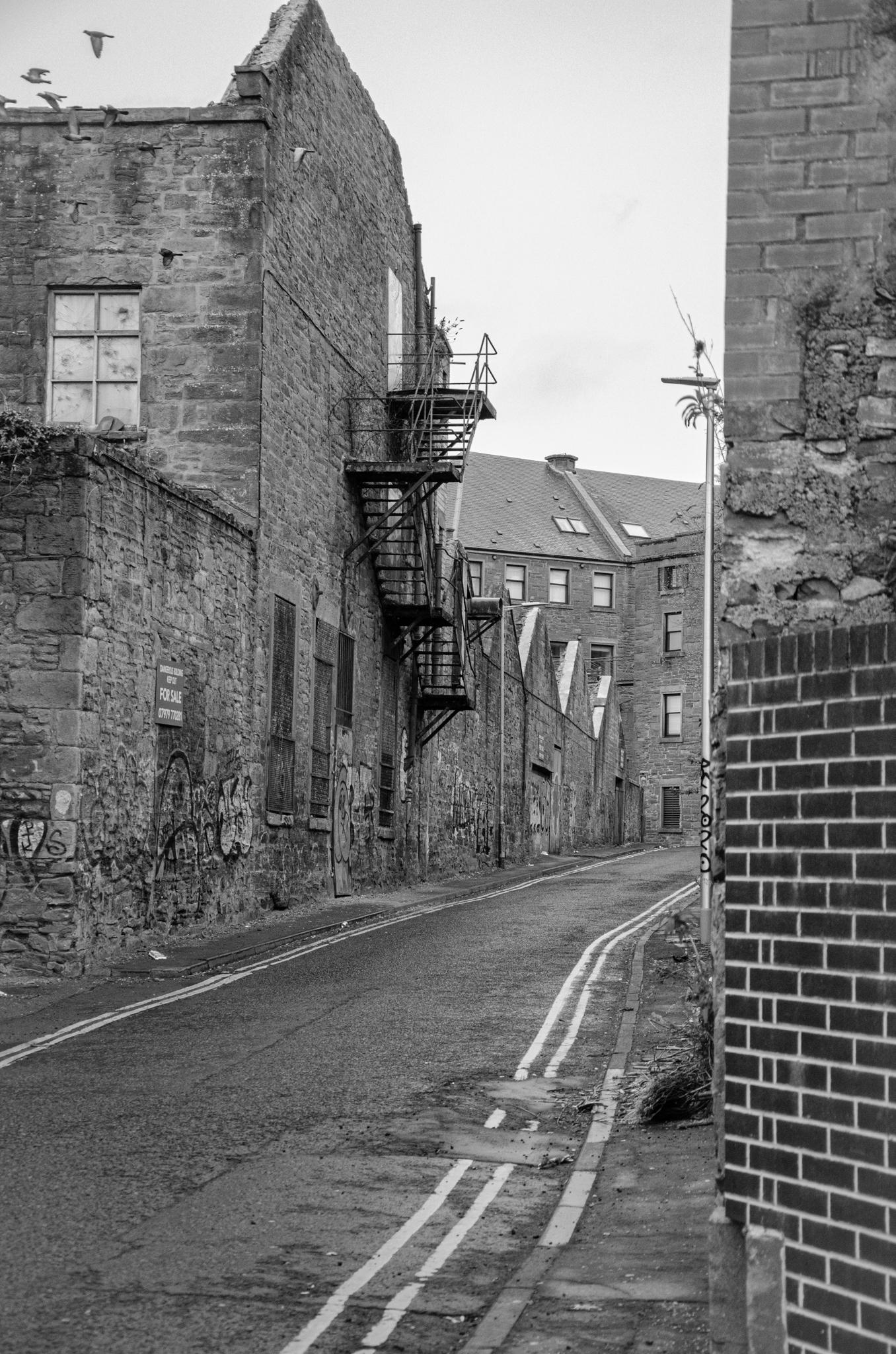
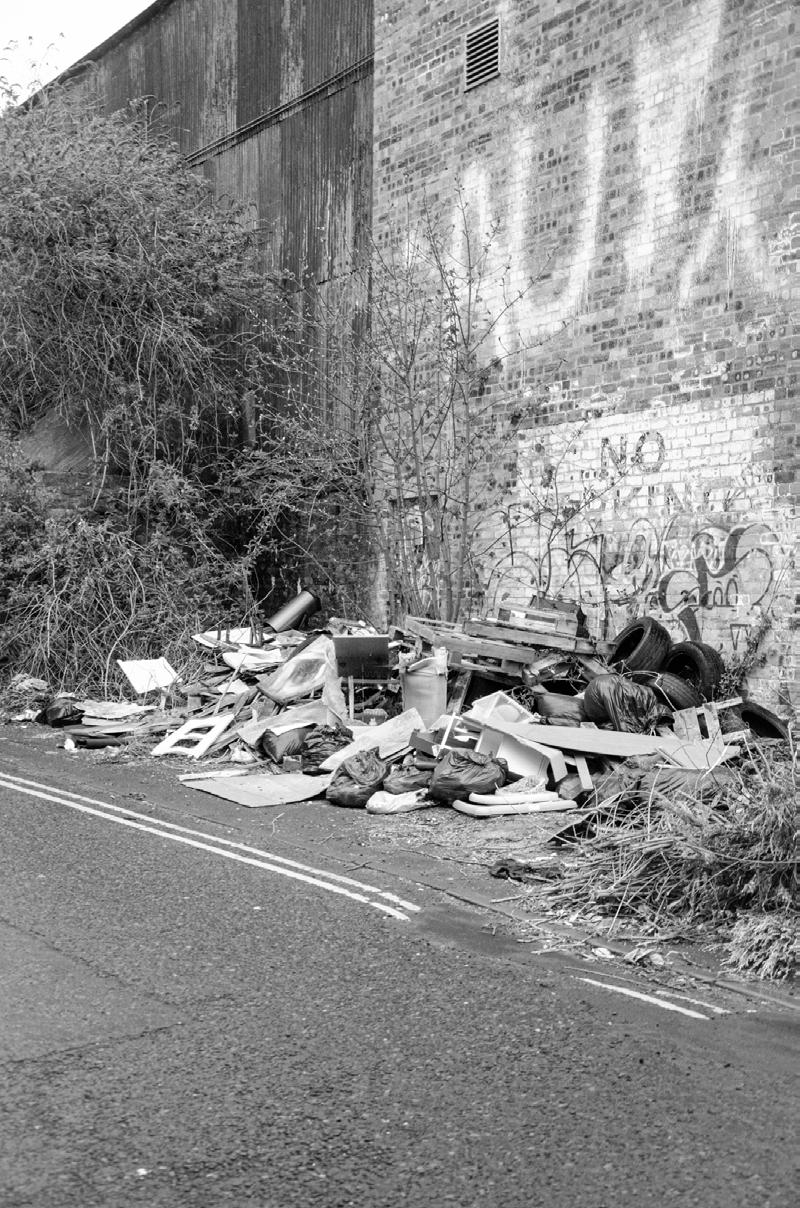
The current state of dividing street makes it an uninviting place to be. The structures are deteriorating, the gaps are used for fly tipping and the walls are used as blank canvases for people to express themselves. All of which create an unsafe, unpleasant street that nobody wants to be on.
The aim is to revitalise this area and ensure nobody feels it is acceptable to dump their rubbish and make it a busy environment that people actually look after instead of neglect.
The idea that residents of the site are not watching those around but instead are seeing them, means that antisocial behaviour is discouraged as they know there is a high chance someone will see them.
‘‘eyes on the street’’ [Jane Jacobs]
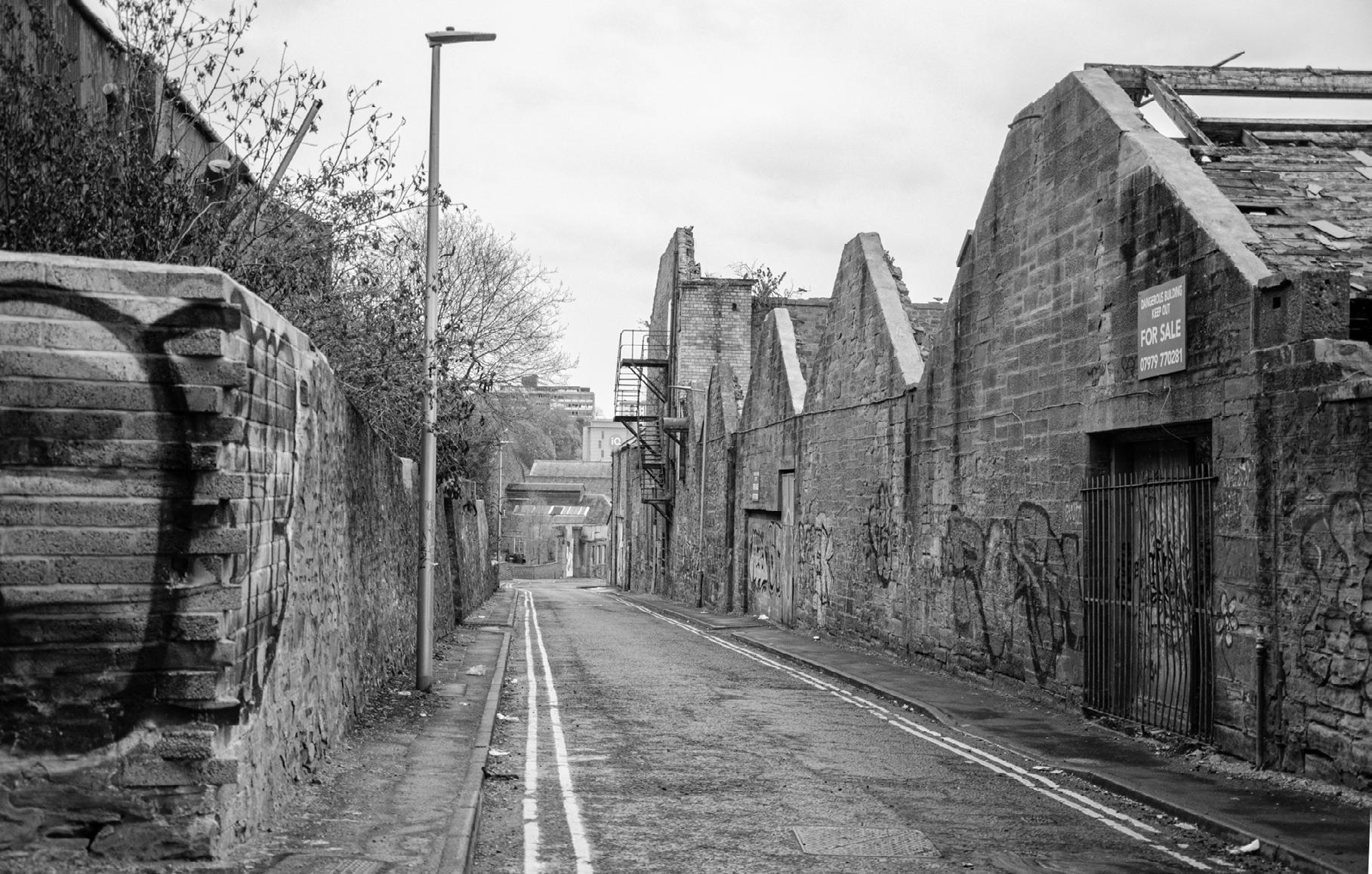
Existing site wall divided the site into north and south sections
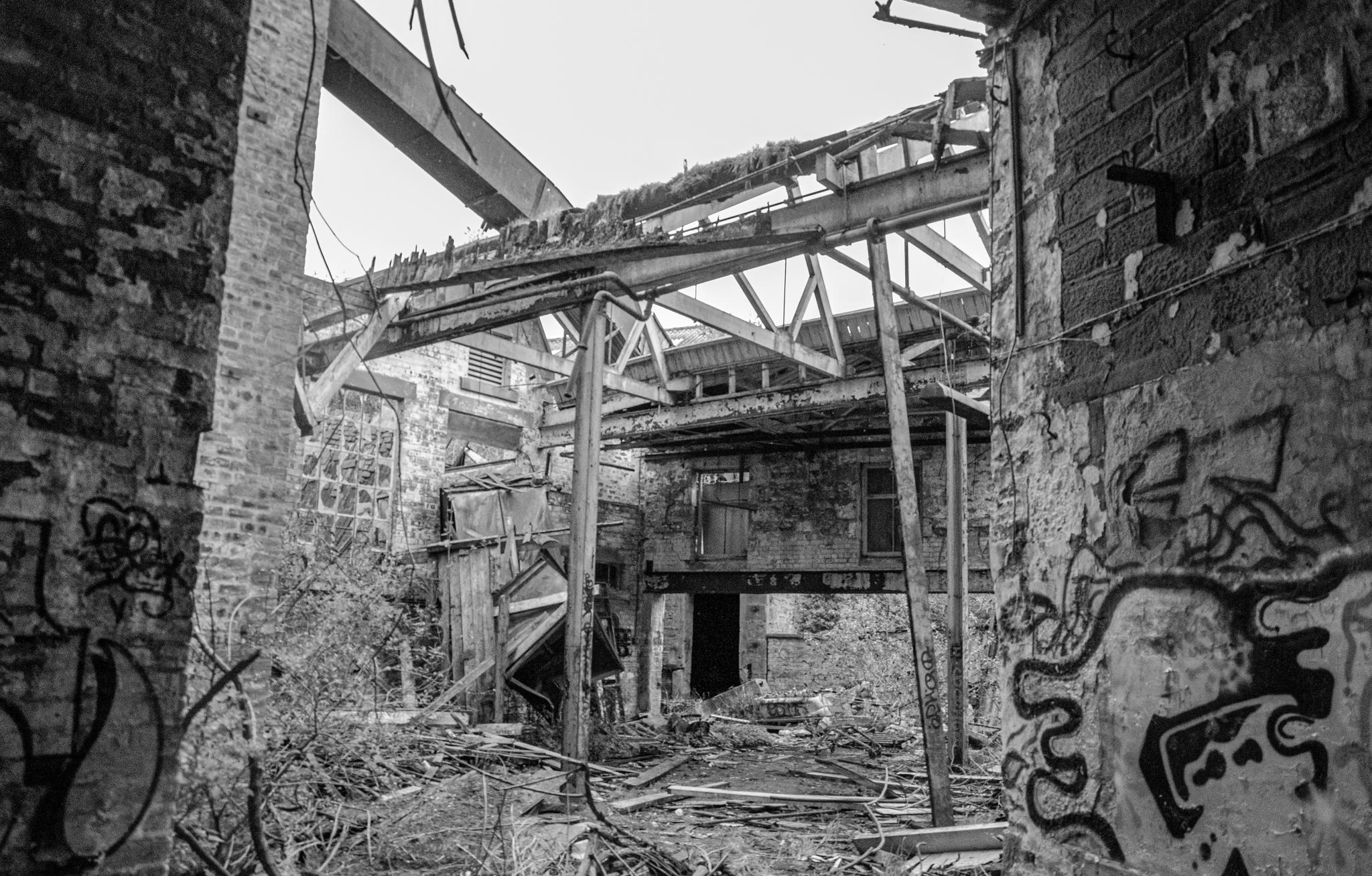
Inside the walls of the site the story of neglect continues. However, beyond the unstable historic structure, glass and waste materials from trespassers, there is a glimpse of history, where industrial forms stand strong.
The first stage of this project would be to clear the site of potentially hazardous waste whilst retaining original features where possible (brick work/rubble to be reused) before any works started, creating a primed canvas for a community to form.
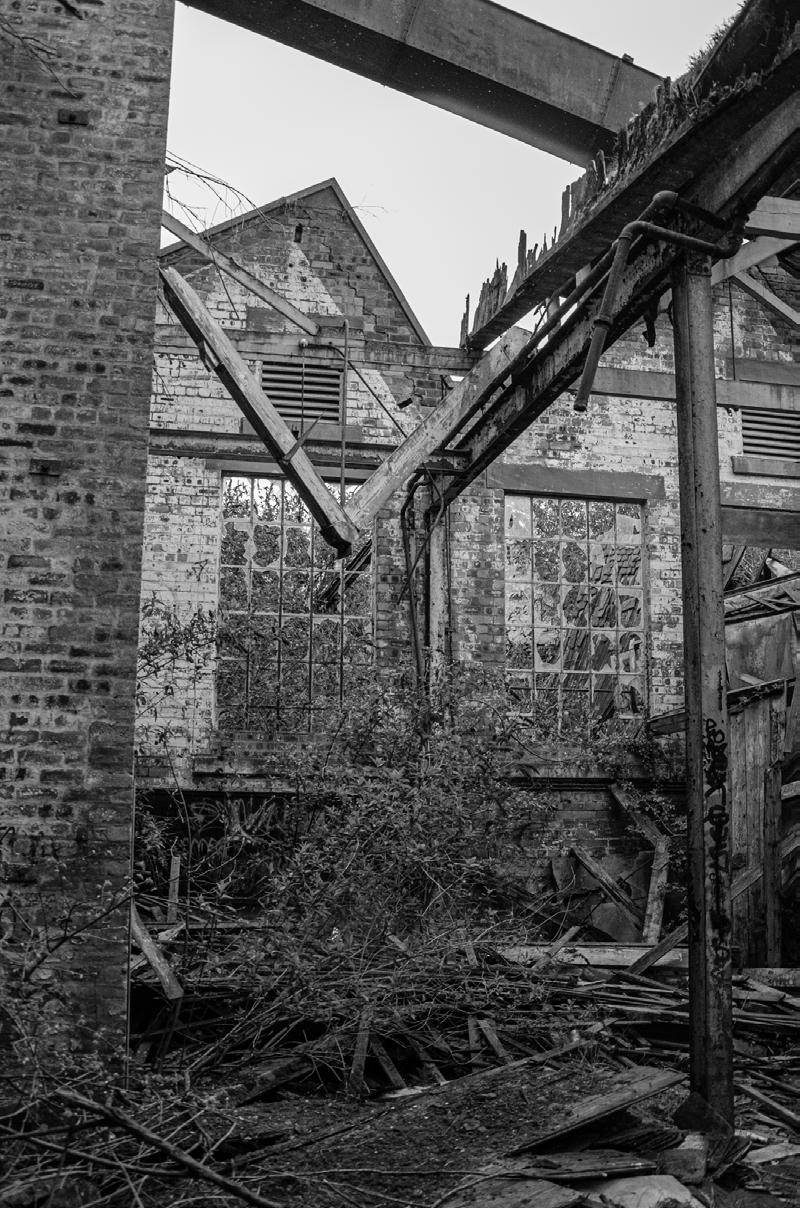
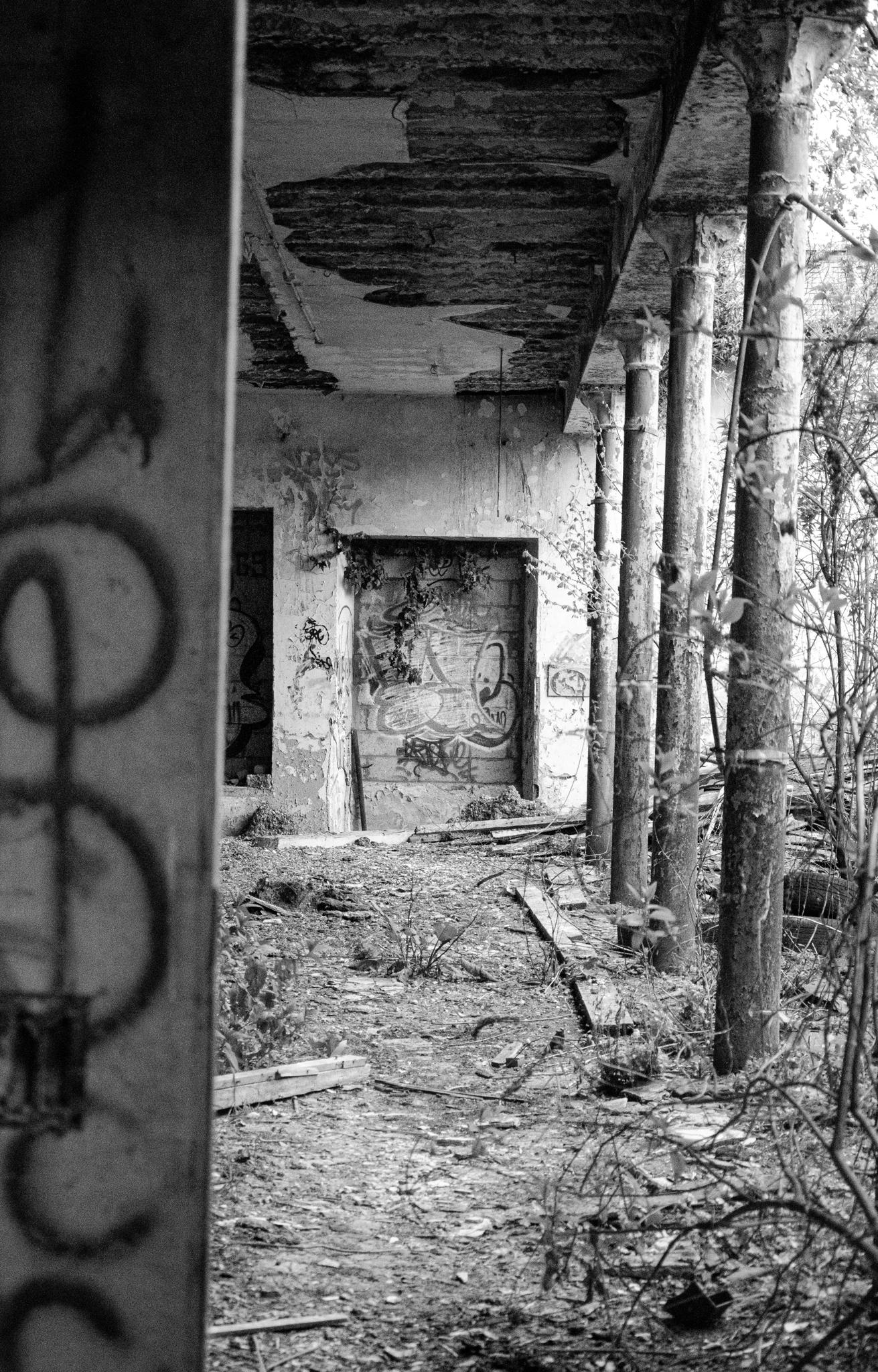
A brief study into Caruso St John’s design ethos demonstrates the similar attitude taken towards this project.
Their manifesto, as talked through in ‘Caruso St John’s 25 Year Anniversary Lecture’, describes how architectural design is not actually about the building itself but more its position in time. Caruso St John as a practise view their
projects as if they are ‘‘participating in something that is ongoing’’ where the designs as essentially a sentence of a book, carrying on an idea but also influencing the future story. Much like designs on paper, the buildings themselves, whilst finished visually, are actually unfinished in the sense that traces of them are echoed into future designs of other buildings. They are a freeze-frame in time, where the ideas have to pause for a second for the building to be constructed and resumed after.
Their attitude towards keeping existing structures is different to many architects in the fact that they believe
it is ‘‘not about conservation but about folding the existing buildings in with the new in order to make something much more complex’’. Many architects like to keep everything as it is or restore it, or demolish it completely, where as this seems to be somewhere in the middle.
One way of the practice ensuring this ‘folding’ integration of the historic and modern is their recognition of existing materials. In the Newport Street Gallery, they wanted to match the existing brick as well as they could but during the process they realised that actually it was ‘‘important
that they were subtly different when you’re trying to balance the new and the old you need a bit of a difference but not much’’ so by using the same material that is slightly different in colour and condition they were able to achieve this.
This subtlety is something which is aimed for within this design proposal, as it respects the existing nature of the structure whilst at the same time almost renewing it to help it fit better with the new.
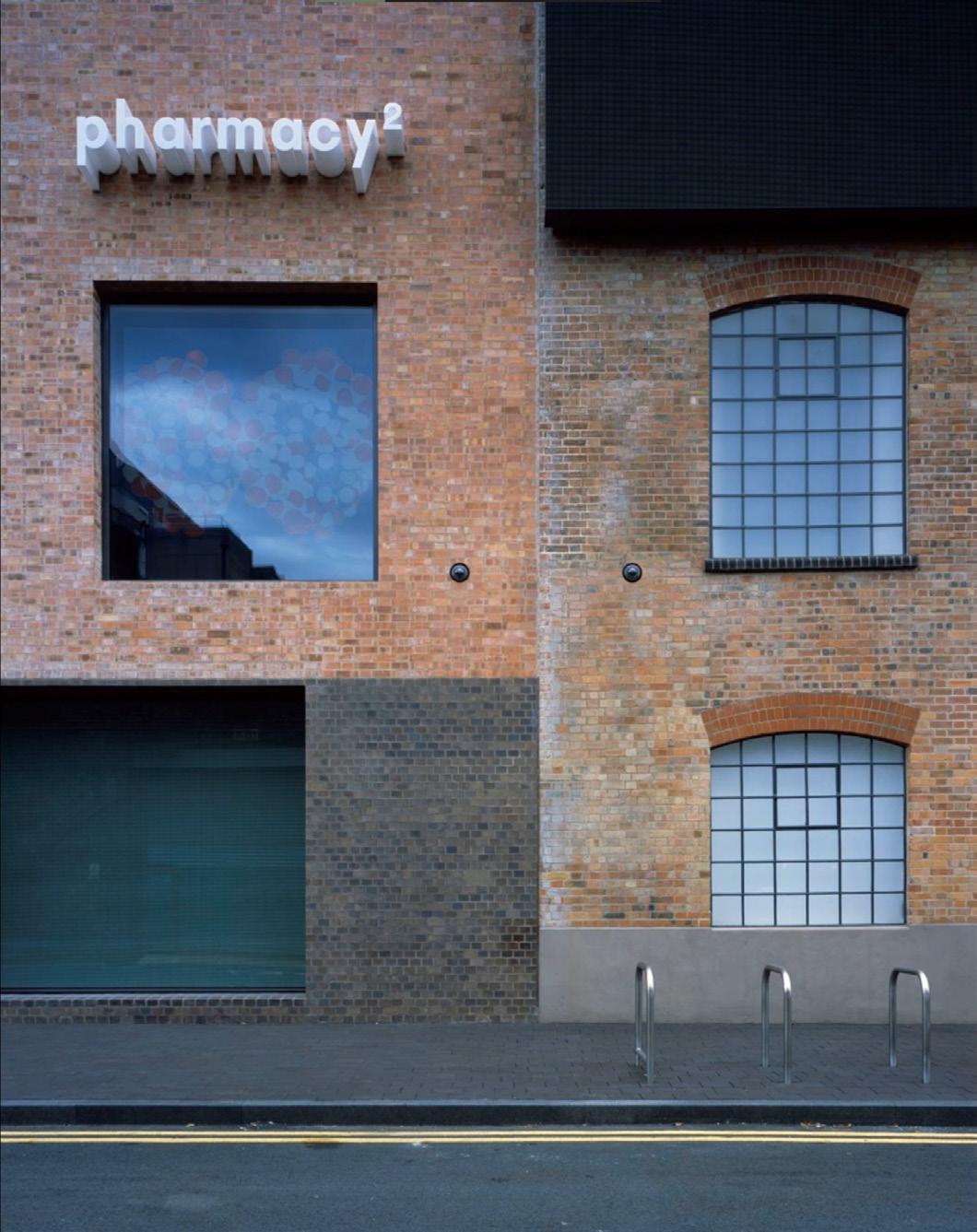
Figure 13 : Newport Street Gallery, London by Caruso St John
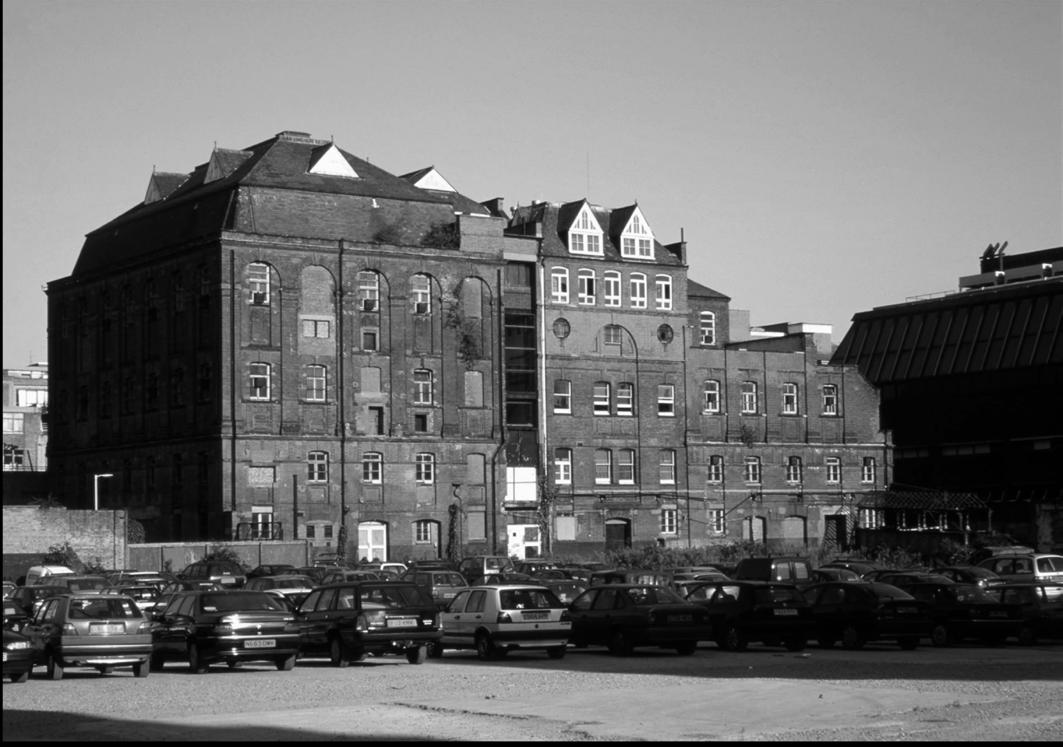
Figure 14 : Warehouse, Clerkenwell
By comparing the before and after images of this lane shows how this ‘discreet’ attitude has been adopted and translated into the proposal.
The nature of the scheme means that it still has to be recognisable and signage helps with this. The scale of it is relatively familiar with the materials and forms allowing it to be recognisable without rebelling the surrounding context.
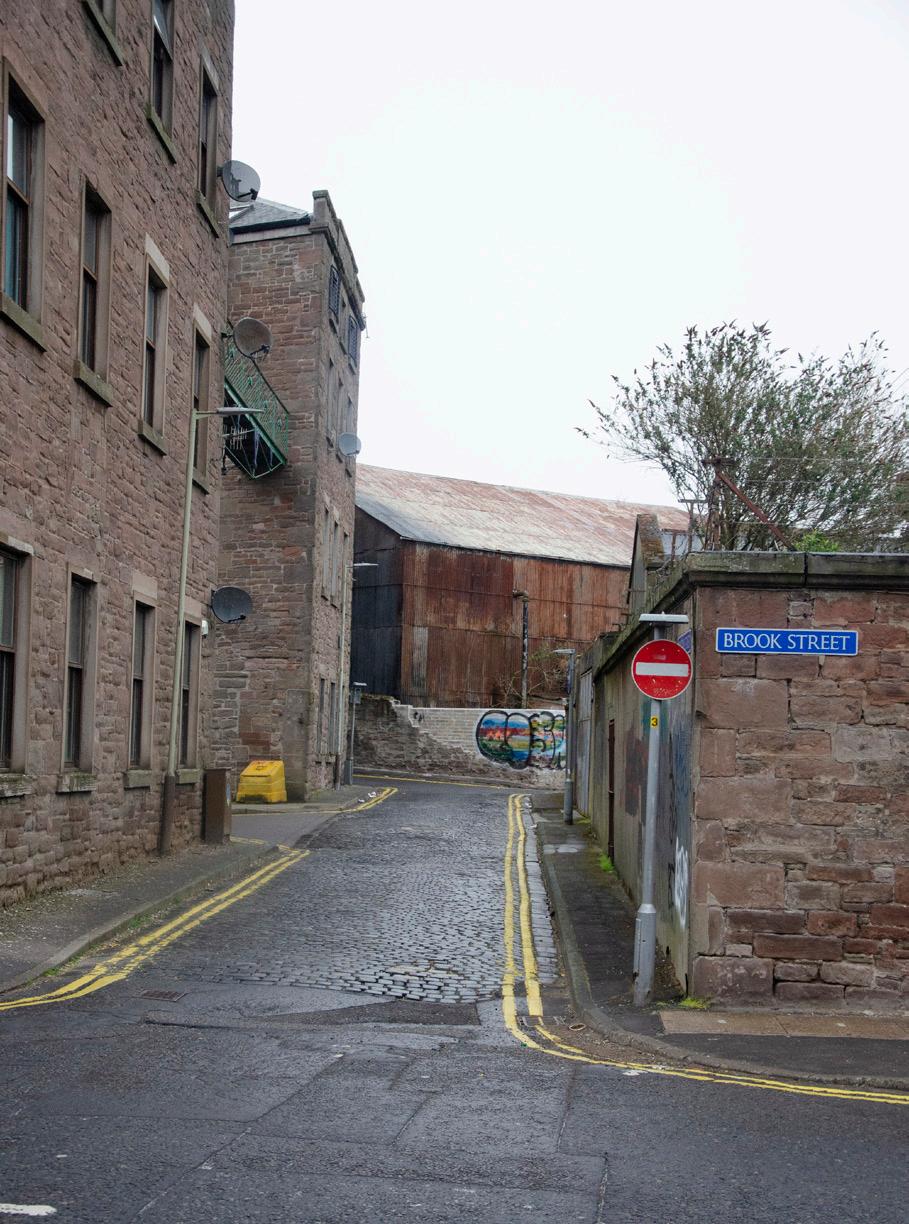
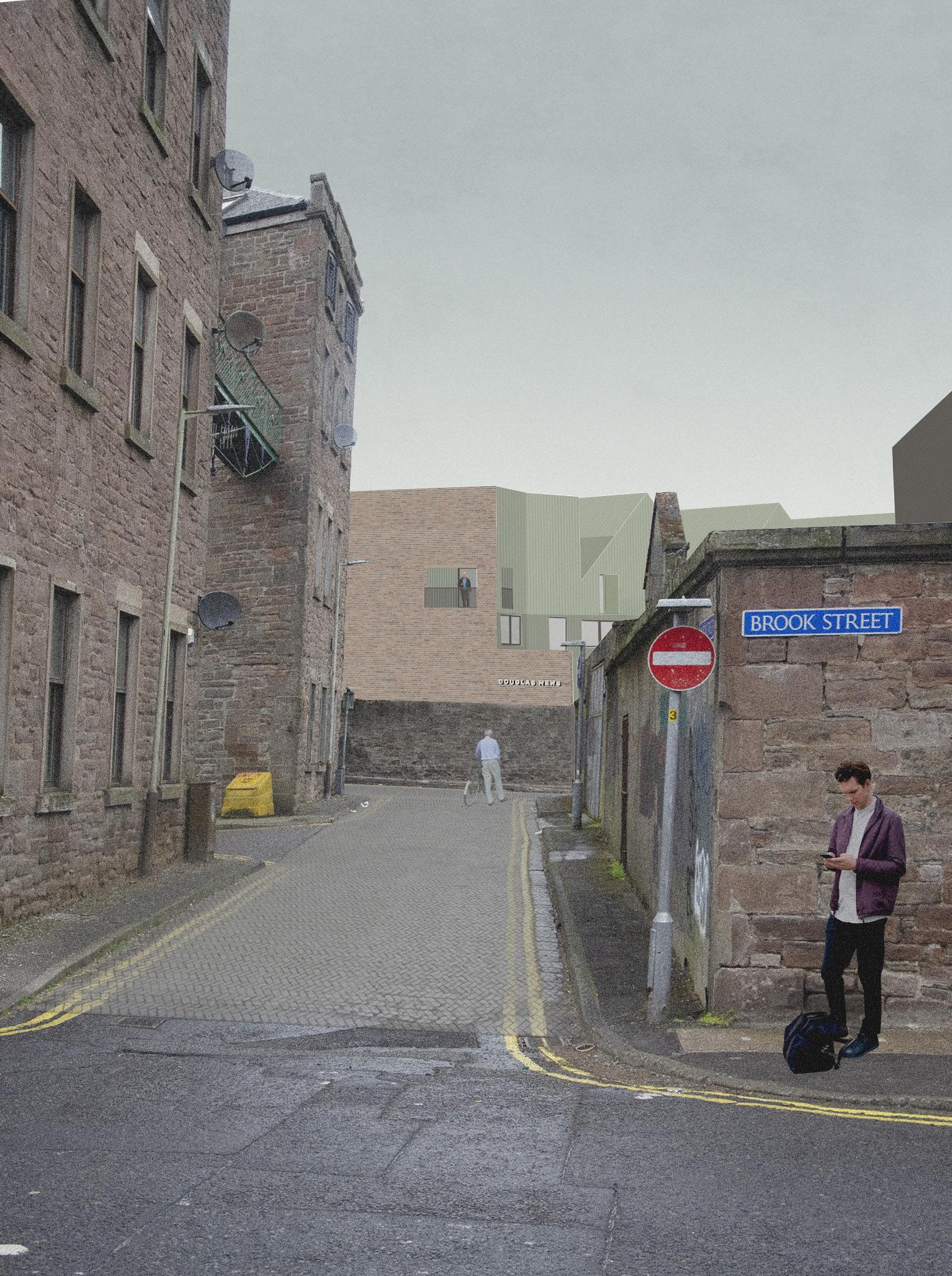
5
word: five/5 (number) meaning:
‘‘Number 5 symbolizes curiosity and freedom and change, and represents the five senses of humanity. 5 is the pivotal point between the numbers 1 to 9 and represents a variety of experiences through its developed senses, and offers many opportunities for choices and decisions for the future’’
- Joanne Walmsley, Numerology
The idea of change and adaptation is further explored through the use of the number 5 on site. With a 5m grid layout across the whole plot with have 5 horizontal dividing masses means that the power of the number is greatly integrated, encouraging the change and adaptation of materials, plants, and people: life.
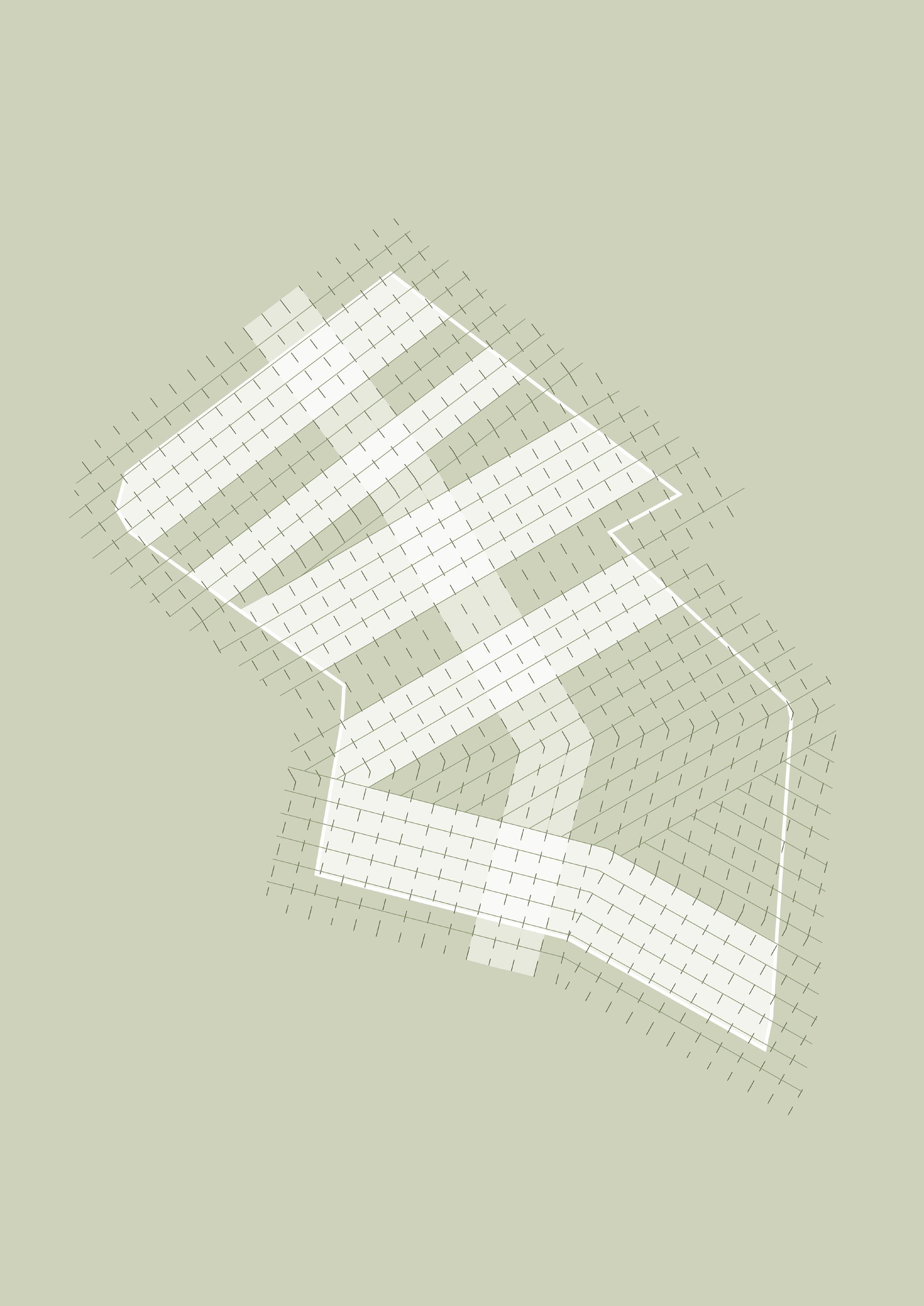
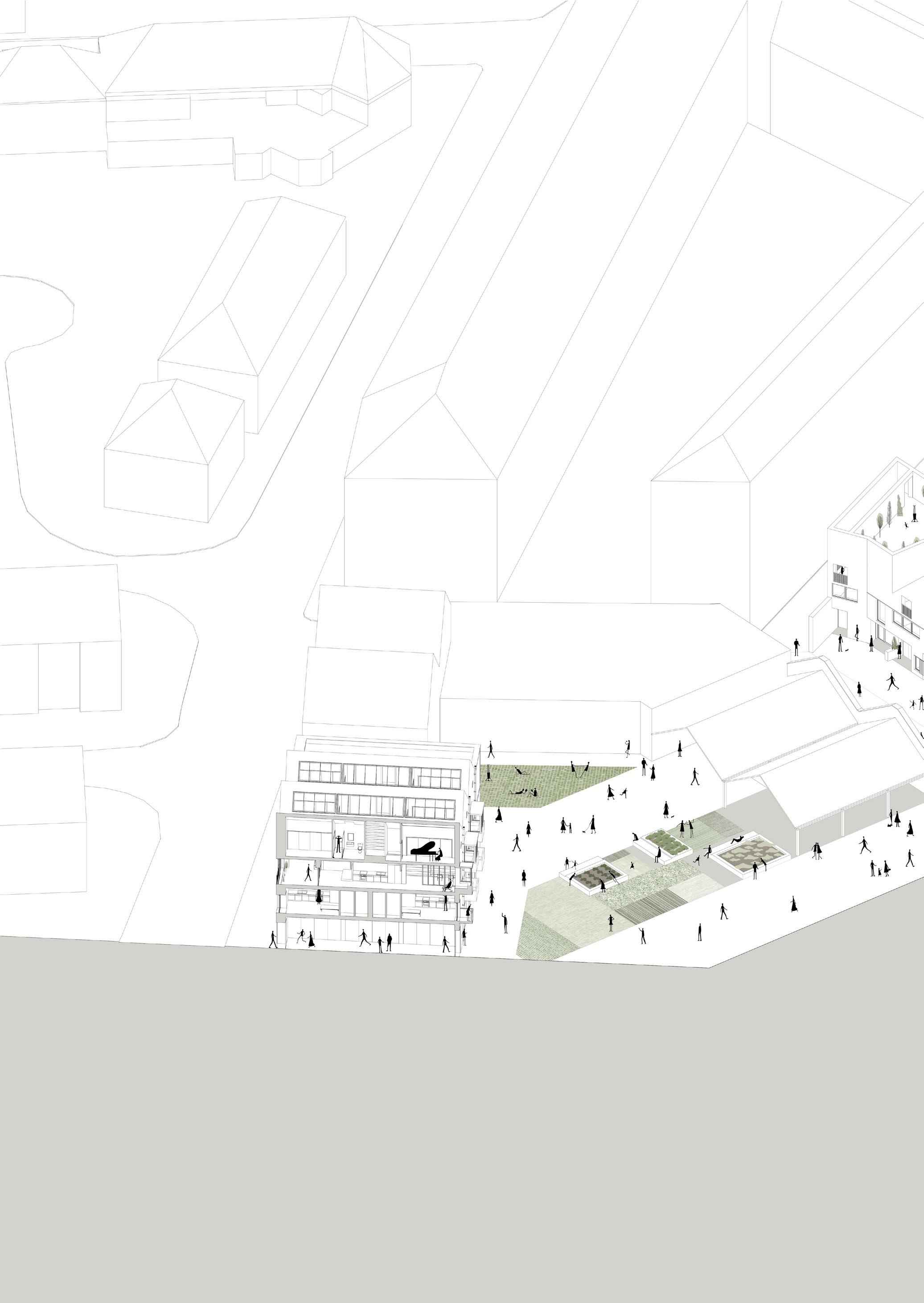
With 5 main buildings and 4 distinct green spaces, the site integrates itself within the existing area well and sets a precedent for future development in the area. The linear nature sets out a ground-scope which can be extended in all 4 directions, bringing a contemporary twist on the historic burgage plot and resurrecting it in a way that people enjoy.
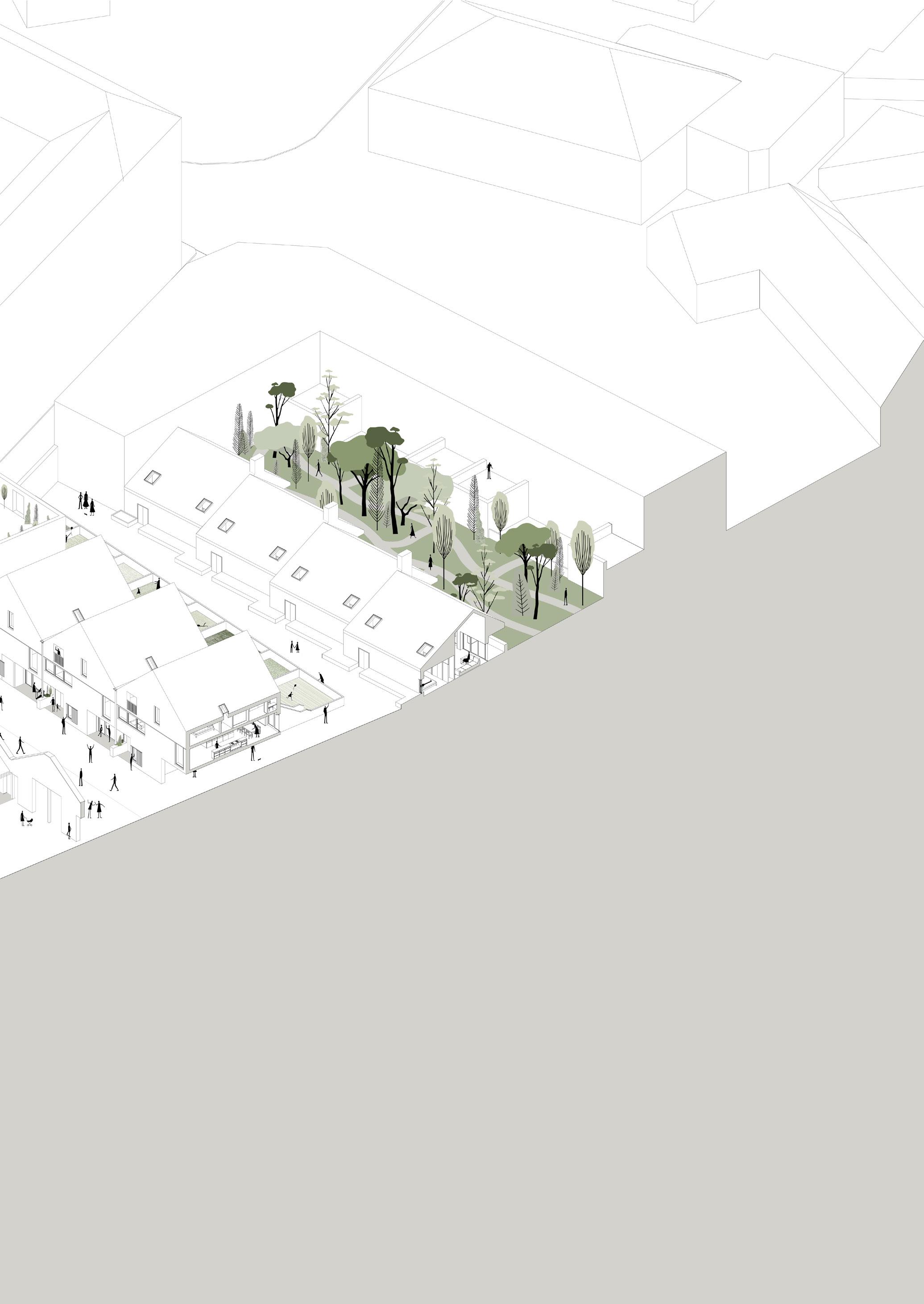
This drawing shows the clarity in terms of public to private where the user/visitor/resident is almost transported out of the city into a serene ‘wild’ space.
SCHEDULE OF ACCOMMODATION (BUILDING)
8no. terraced houses - 380m2 (5 bed | 3 storey)
6no. flats - 75m2 (1 bed | 1 storey)
10no. mixed residential flats - 40m2 (1 bed | 1 storey)
3no. mews houses - 240m2 (4 bed | 3 storey)
3no. mews family maisonettes - 135m2 (3 bed | 2 storey)
3no. mews family studio flats- 53m2 (1 bed | 1 storey) 8no. mixed residential flats - 40m2 (1 bed | 1 storey)
2no. accessible flats - 50m2 (1 bed | 1 storey)
2no. live/work flats - 55m2 (2 bed | 1 storey)
4no. maisonette live/work flats - 100m2 (2 bed | 2 storey)
1no. nursery - 382 m2
1no. flexible studio zone - 700m2
1no. entrance/office block/health care centre - 567m2 (3 storey)
1no. storage + hall - 690m2
1no. plant + storage - 408m2
6no. retail units - 29m2
1no. cafe - 93m2
1no. entrance/office block - 1875m2 (5 storey)
GARDEN
LIVE
1no. private residential courtyard - 840m2
3no. private residential garden - 100m2
3no. private residential courtyard - 58m2
3no. private residential courtyard - 38m2
LEARN
1no. external courtyard - 225 m2
1no. allotment area - 970m2
WORK
VISIT
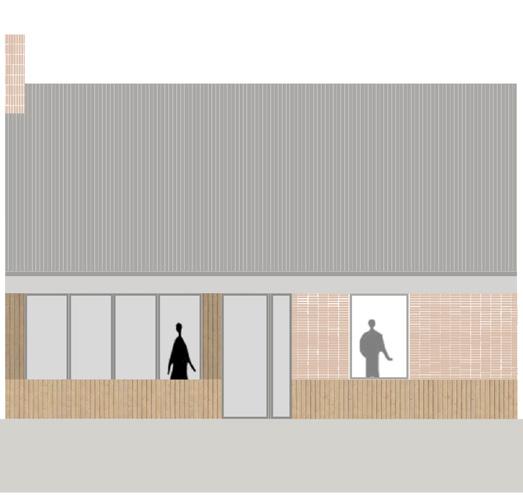
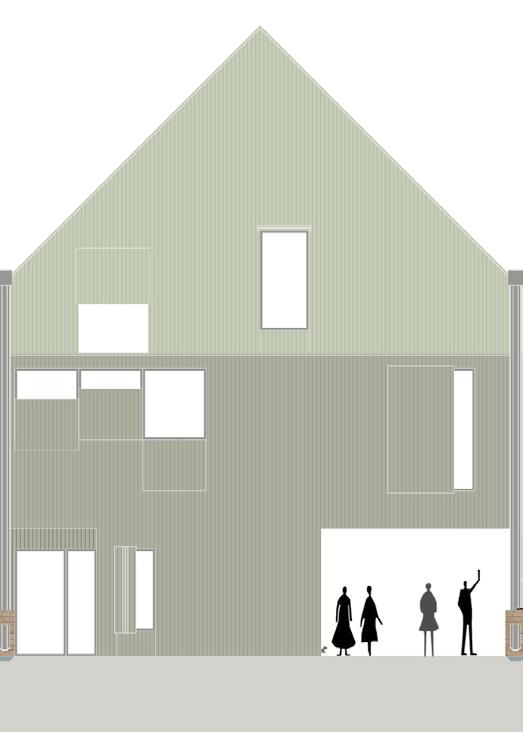
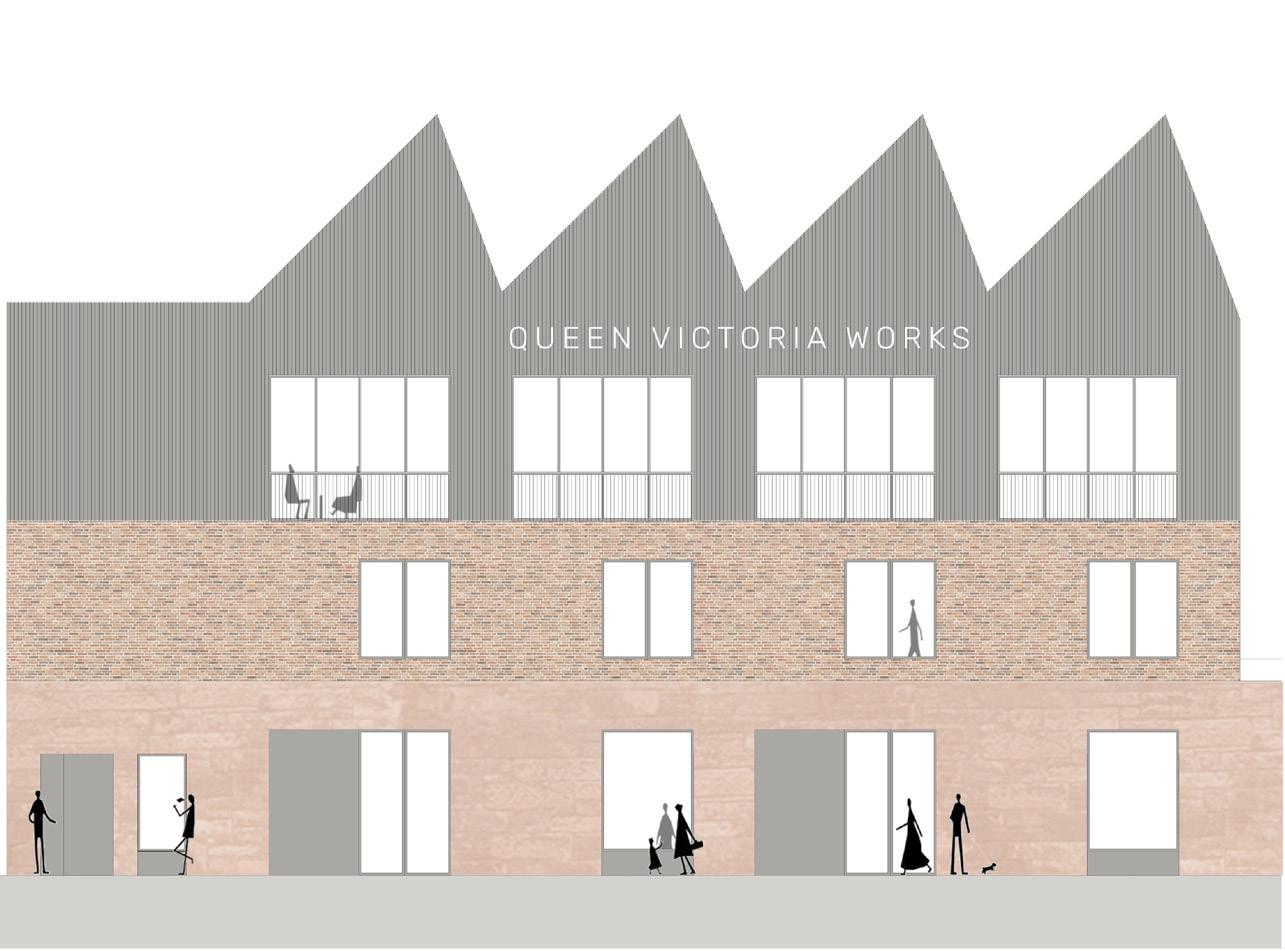
The south of the site is where it is busiest with both vehicle and pedestrian traffic so having the most public building to the South allows for the ease and filtering of pedestrians to get into the courtyard/community allotments.
The ground floor plan demonstrates the buildings which are explored throughout this journal and how they sit within the existing context. It starts to become clear how across the site there is an even split between building and nature, where the gardens become threshold spaces between each building block.
The site is made up for 43% building, 34% hard landscaping and 23% garden. With almost a quarter of the site being garden and over half being functional external space, residents are given a unique environment in the city centre where they are encouraged to spend more time outside.
Taking a look at the density section of The Housing Design Handbook by David Levitt and Jo McCafferty [also referred
to in the Dundee studio E booklet pages 91/92], we can look at the updated brief and compare it to the site area to calculate the density, ensuring that it is appropriate.
In the handbook, low density = between 35 | 90 Calculations:
35 units- 10 000m2 90 units- 10000m2 44 units - 12 454m2 112 units - 12 454m2
Looking back to the revised brief on site there are 62 mixed units (domestic + non-domestic), proving how the site is low density. This density is suitable for ASD design as space is something which is needed as being too crammed can be a trigger for a meltdown. When taking into consideration the amount of garden and hard landscaping on site, the numbers seem very fair.
