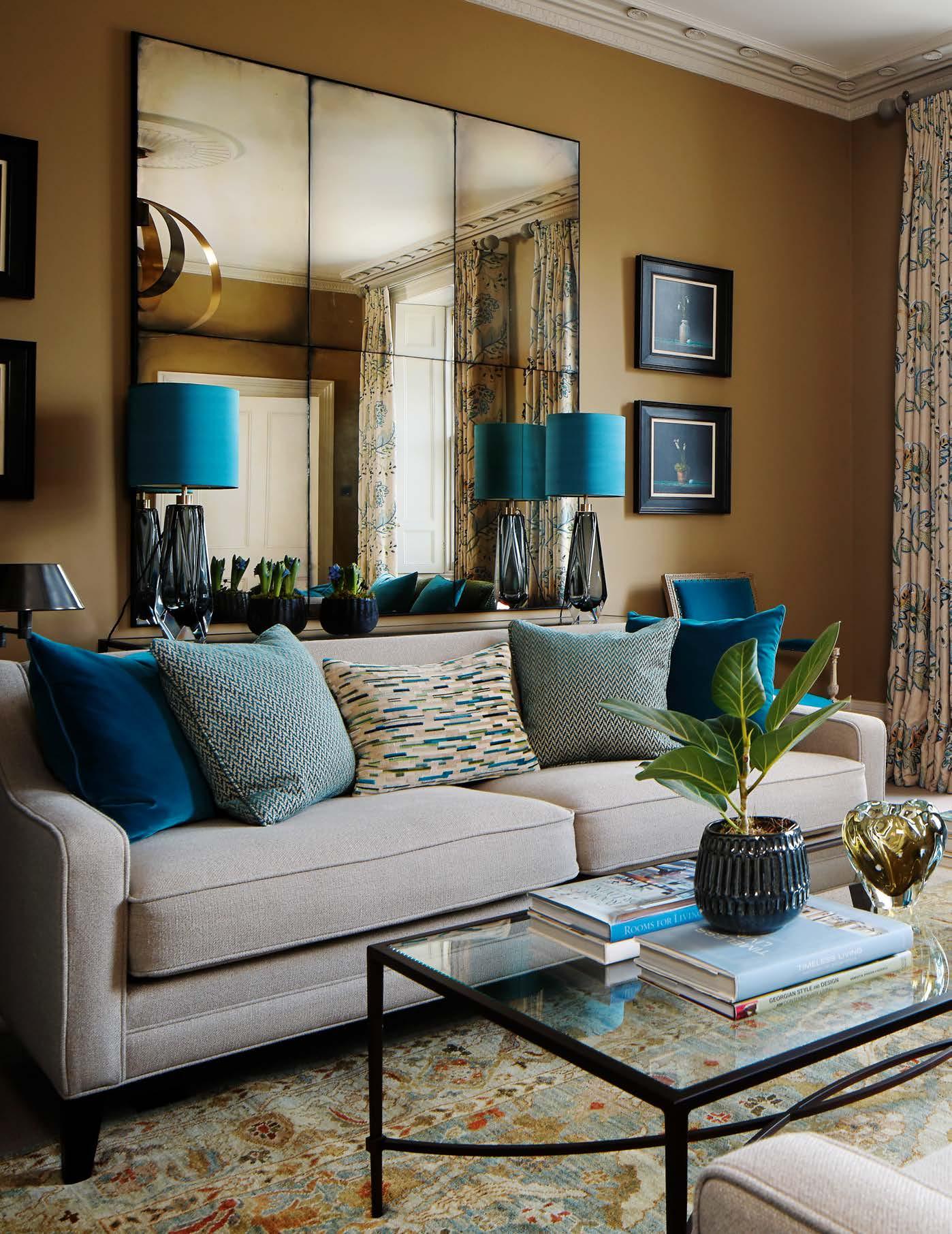
8 minute read
PERFECT TIMING The sensitive restoration of a historic Grade II listed house in Hampshire



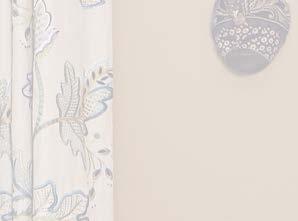

Perfect TIMING
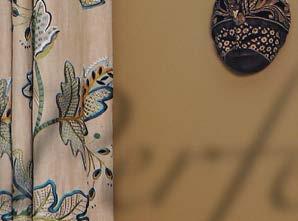



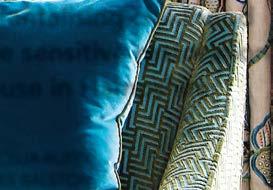
A chance discovery and a tantalising childhood memory have resulted in the sensitive restoration of a Grade II* listed house in Hampshire

FEATURE & STYLING CELIA RUFEY PHOTOGRAPHY JAMES BALSTON
With the kitchen the hub of the household, the sitting room can afford to be more formal with seating arranged around a coffee table by Tom Faulkner. Two antique chairs purchased with the house and re-covered in Harcourt velvet by GP & J Baker establish the bold blue thread that runs through the room in accessories and soft furnishings such as the curtains in Kalmar by Colefax and Fowler.
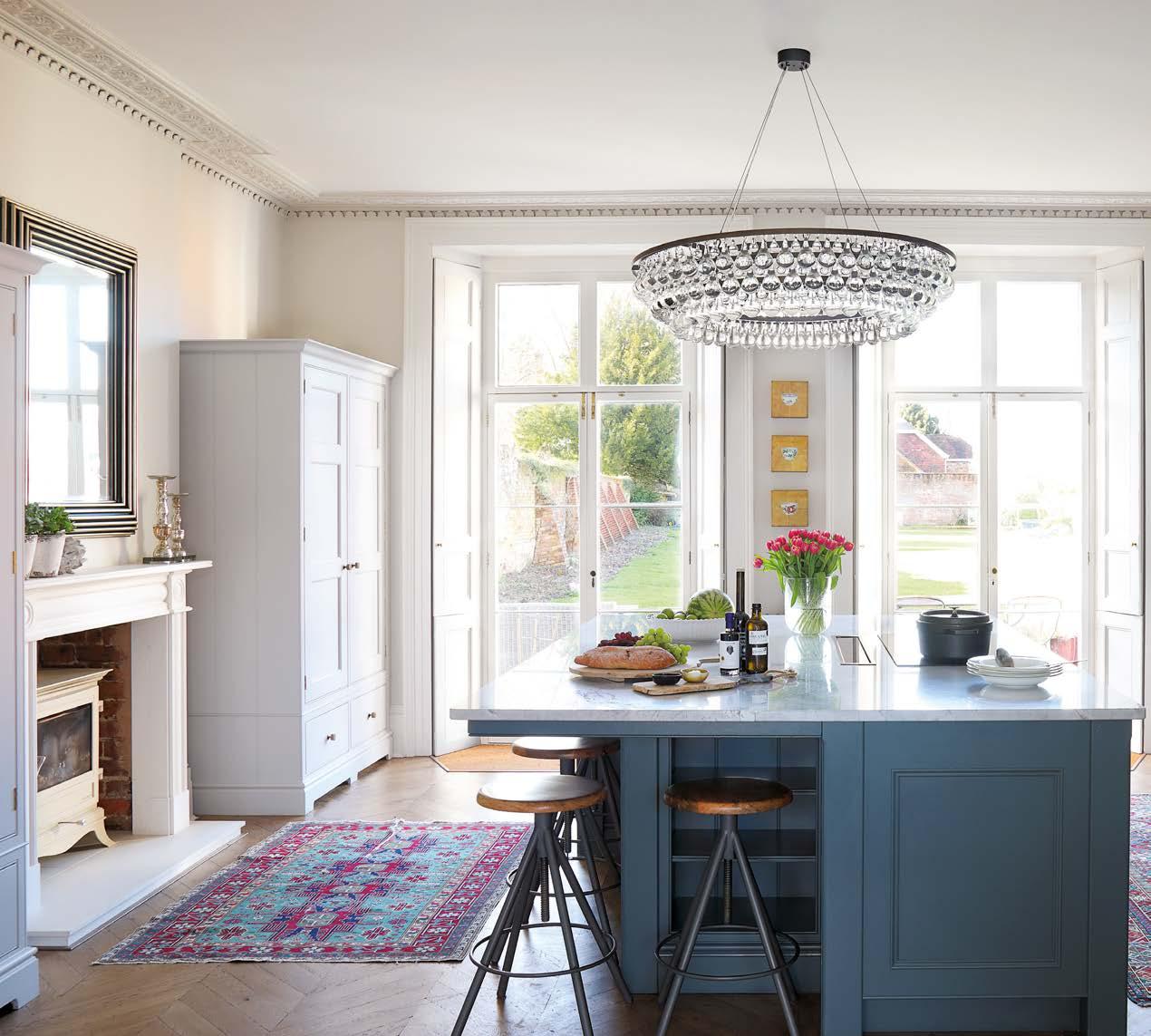
ABOVE The kitchen, designed and fitted by Lewis Alderson Fine English Furniture, has been moved to the largest ground floor room in recognition of its importance to contemporary family life. French windows flood the room with natural light and give easy access to the garden. The splendid Arctic Pear chandelier is by Ochre and the paint colour on the island is Squid Ink by Paint & Paper Library. T he turn of events that found Becci Friend, her husband, Rob, and their three children leaving London in 2016 began when she saw a house for sale in the Hampshire village where she had grown up. She knew the house, but had never been inside. “It had a high hedge along the front and, as a child, I’d thought it must conceal a secret garden,” she says.
Despite not having previously had any firm plans to move out of London, Becci could not resist the temptation to book a viewing. “A couple had lived in the house for 30 years,” she explains, “and nothing had been done to the interior since the 1980s, but it immediately felt like a proper home. I think Rob realised he’d be fighting a losing battle if he didn’t agree that this was the right house for our family.”
The handsome property that brought the couple and their children – Oliver, William and Henry, now respectively 10, nine and seven – back to Becci’s old village was built around 1812, possibly for a local merchant. The house is Grade II* listed, which meant that making changes to it was not straightforward. “Our initial idea had been to add an orangery to the kitchen at the back of the house,” Becci explains, “but our application for Listed Building Consent was turned down. So then we needed to find another way to adapt the house for family living that would take account of the conservation officer’s concern about possible damage to the historic structure.”
Help came unexpectedly from a previous owner of the house, still living in the village, who brought over a plan showing how the rooms were laid out in 1930. “We worked out that if the existing drawing room overlooking the garden at the back became the kitchen, it would create a modern family living space,” Becci says. “And if the adjoining morning room
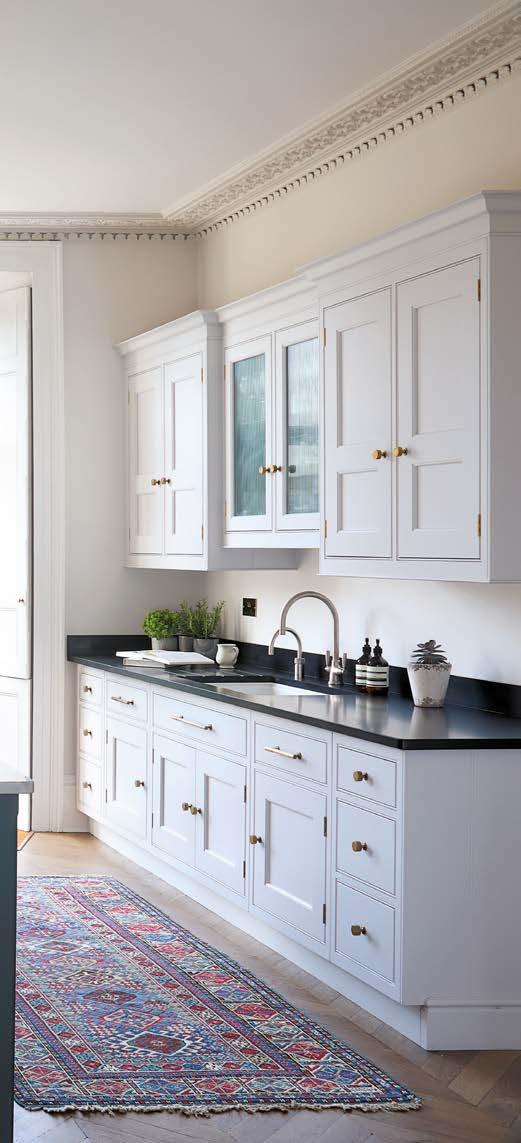
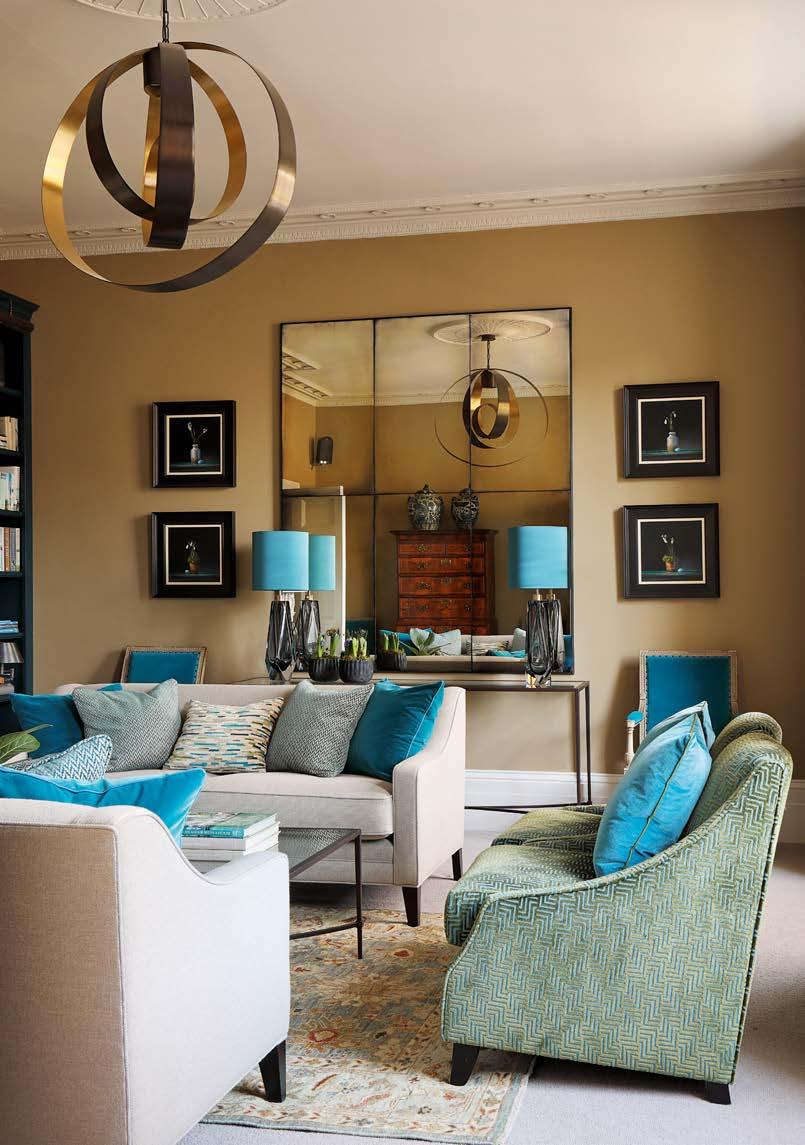
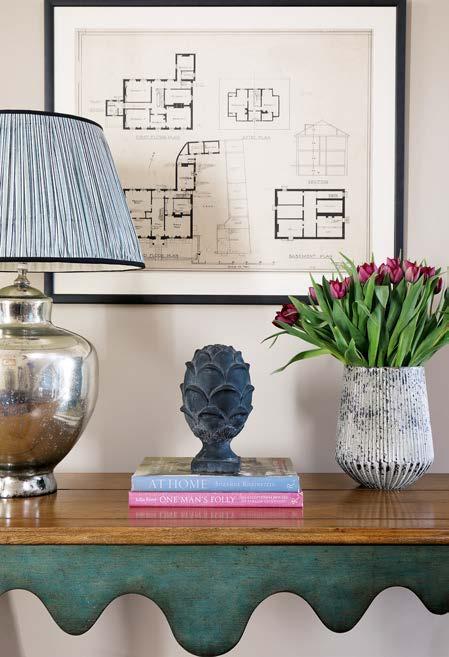
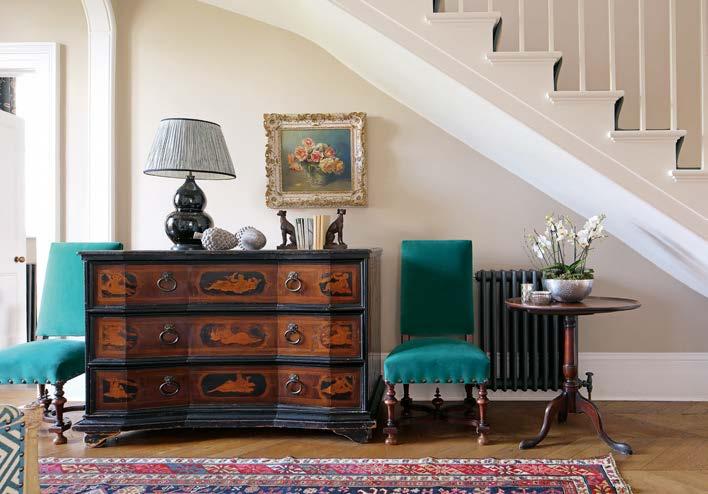
LEFT A plan of the house dating from 1930 shows how it was used by previous inhabitants. RIGHT Tucked under the sweep of the stairs is a handsome chest purchased from the estate of the previous owners and flanked by antique chairs covered in Otello No 2 velvet by Nobilis. The combination of a large mirror and low level illumination from table lamps is designed to give softer layers of light in the evenings. The rug is from Farnham Antique Carpets and the pendant light is by Owl Lighting.

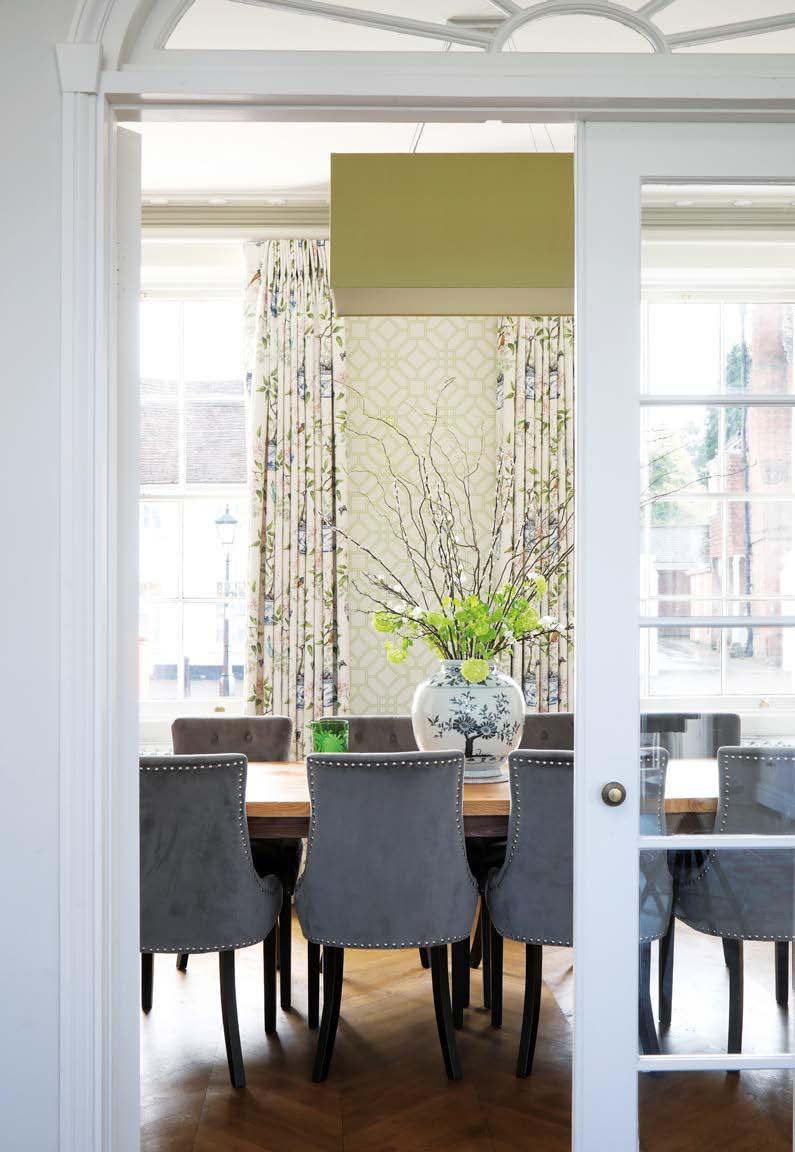
ABOVE Framed by a magnificent magnolia tree, the imposing scale of this doublefronted Georgian house is matched by the simple elegance of the elevation. ABOVE RIGHT Original glazed doors with an integral fanlight link the kitchen to the dining room, which sits at the front of the house. through the original glazed doors became the dining room, and the previous dining room across the hall, our sitting room, it would then be a matter of redecorating and furnishing without any structural alterations at all.” The laundry room leading off the back hall was given a new role as the family’s snug and the old kitchen took over laundry duty. “This arrangement has meant we make full use of every room in the house. If we’d been allowed the extension, we wouldn’t have used the space nearly as effectively.”
The kitchen was now to be the focal point in a busy family house, but challenges lay ahead to make it work within the restrictions of the listed status. Becci was helped by Tom Edmonds of Lewis Alderson Fine English Furniture, whose showroom Becci passed every day when taking the children to school and whose work includes fitting kitchens. “One issue was how large to have the kitchen island as there are five of us who sit around it every morning for breakfast,” she explains. “We decided to give more than half of its area to eating and seating. On the other side are two ovens, a large hob and drawers.” To ensure no damage to the room’s structure, a low-level extraction system had to be installed, and the best way to fit pipework around the sink had to be organised with considerable ingenuity. As only one ceiling fitting was permitted, an incredibly large pendant was chosen to light the island.
Floorboards fitted in the 1970s throughout the ground floor were in poor condition, so Becci had tumbled oak in a chevron pattern laid in the hall, kitchen and dining room. “The floor was then aged with a wax-based finish,” she says. “It’s practical flooring and it has linked these related areas.”
Becci and Rob also needed to establish furniture placement, particularly in the sitting room, as any alteration to the existing electrical layout was
Wallpaper in Veranda Trellis and curtains in Garden Blossom, both by Zoffany, keep the dining room mood fresh and light. The Darby dining table by Benchmark echoes the warm wood tones of the tumbled oak chevron flooring from Wood Floors of Farnham.

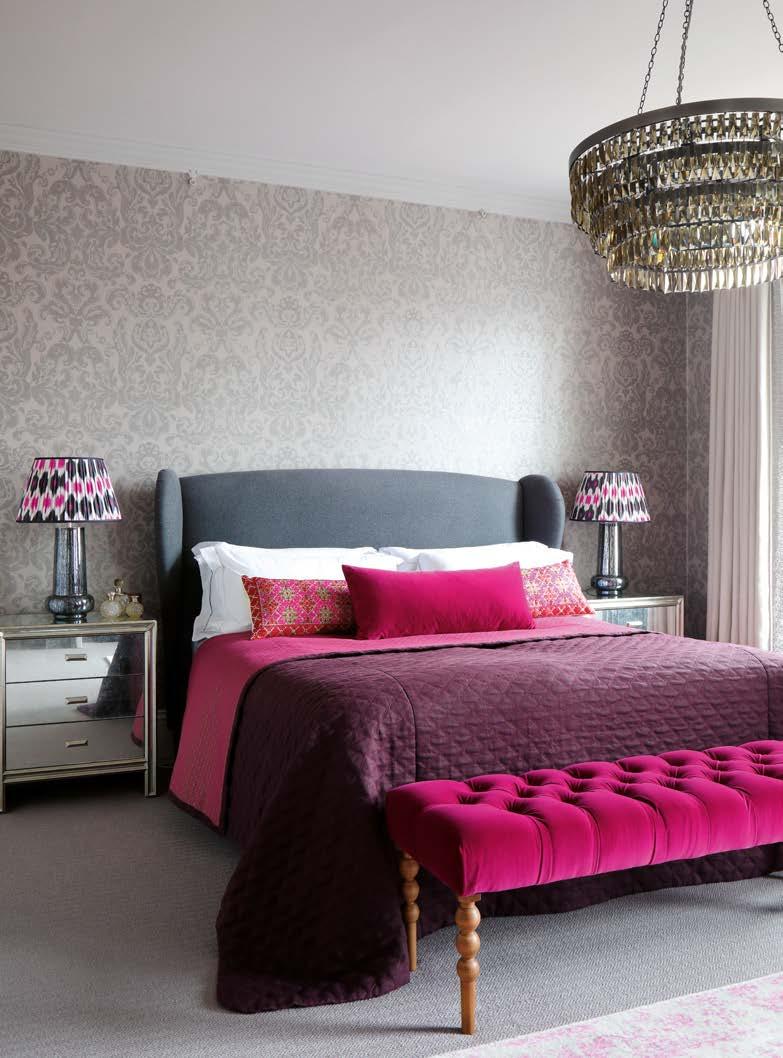
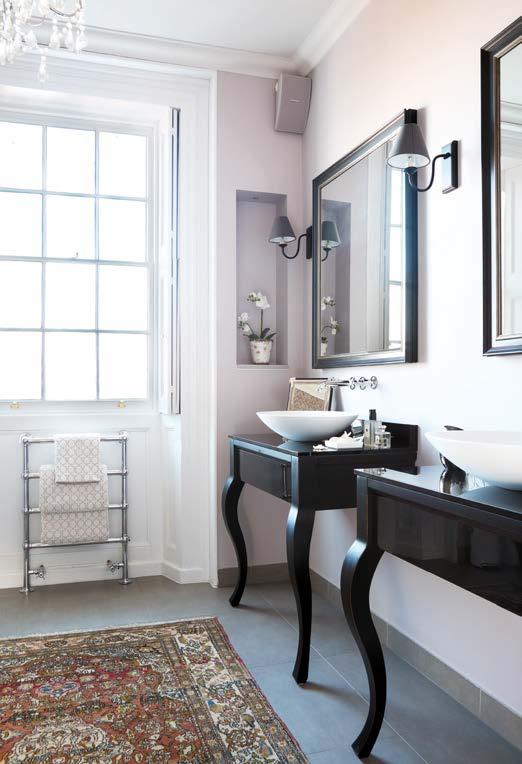
ABOVE Brocatello Zinc wallpaper by Zoffany reflects soft light around the master bedroom. Colour and pattern is introduced via other elements such as the bench, covered in Mikado Raspberry velvet by Osborne & Litte, and Messina Vase table lamps with Tribal collection shades by Vaughan. A Smoke Crystal chandelier by Tigermoth adds dramatic effect. ABOVE RIGHT Stone Too oval washbowls and Artlinea tables from CP Hart bring elegance to the en-suite bathroom. restricted by the Conservation Office. “That was when I called in Georgina Taylor of Overbury Interiors,” Becci explains. “Having come from a smaller London house, all the furniture was the wrong size and shape for these rooms. I also needed help to be bolder in my choice of colours and patterns, and my brief to Georgina was to take me out of my comfort zone.” In one respect though, Becci was the one who controlled the ongoing refurbishment day by day. She is a qualified surveyor and employed these skills throughout the project, managing plumbers, electricians, decorators and kitchen and bathroom installations with an efficiency praised by everyone who worked at the house.
Georgina first came up with a proposed layout for the sitting room and a number of colour schemes based around Becci’s preferred palette. “I love her skill in mixing patterns and colours, as I find it easy to be overwhelmed with options,” Becci says. Georgina also recognised specific issues such as the importance of fitting corded curtain poles because of the high ceilings, the deep shutter boxes at all the main windows, and the need to be clever about how curtains returned back to the walls. Becci and Rob had purchased some antique chairs from the estate of the previous owners and Georgina suggested how they could be integrated into rooms with bold colours to make a particular statement. Becci was also glad of Georgina’s advice on where to look for sofas and chairs, lamps, console and coffee tables. “But the sitting room mirror I sourced myself,” she says, “from Looking Glass of Bath, and for a while I had tinfoil on the wall to work out the size it should be.”
Becci’s instinct that this could be a perfect family house has been fully justified. “The rooms are large but there are not too many of them,” she says. “It is a very simple house, nothing too rambling, and it has kept all its Georgian character. Rooms flow, the boys run in and out and we use all of the space.”
When Becci thinks about what called her back to this village, all that is missing is the vision of a secret garden – she understood when she first walked through the door that, with mutual respect, a historic house can cope very well with modern family living. n










