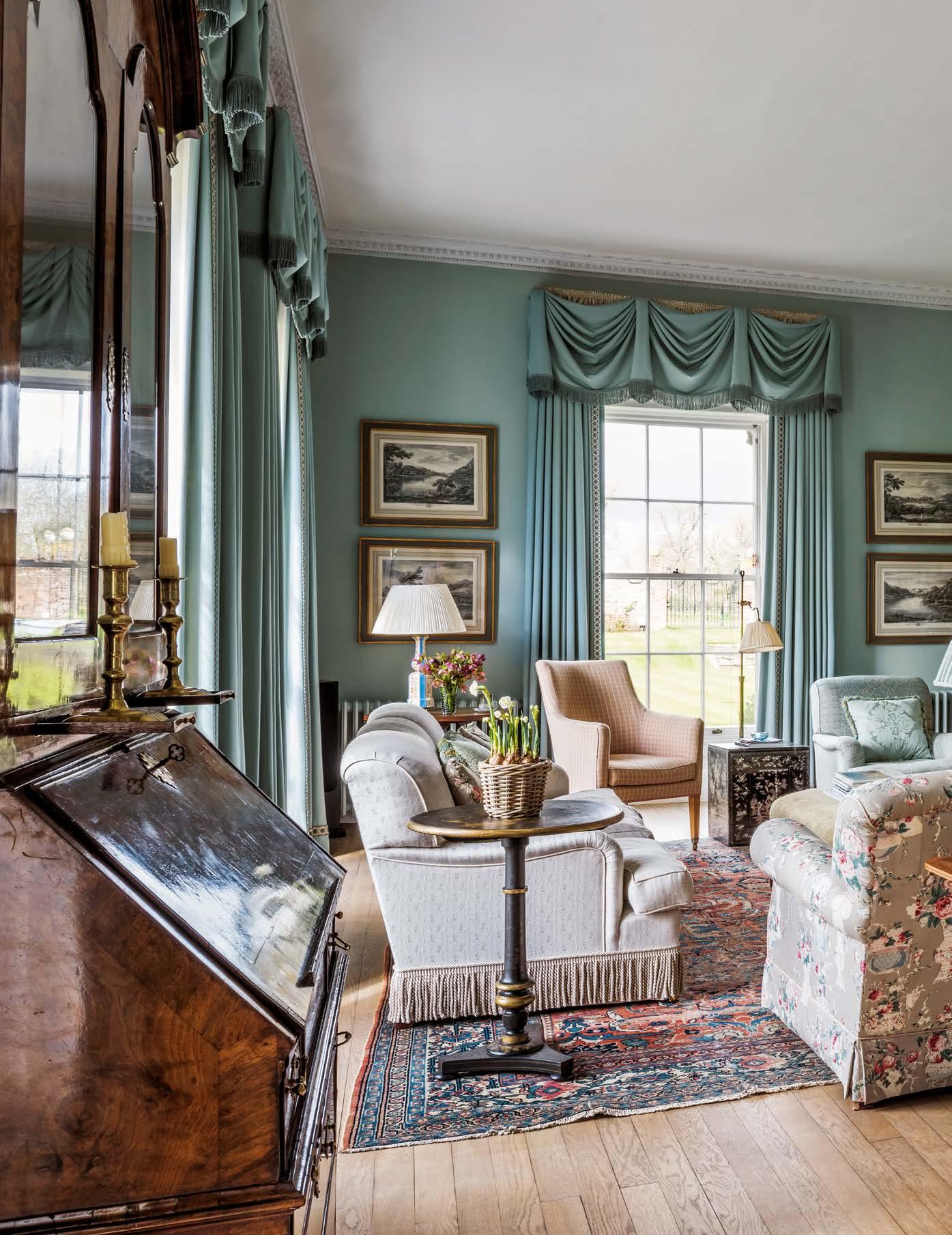
7 minute read
A FRESH PERSPECTIVE Harmony and flow combine for an elegant feel in a handsome Hampshire manor house
Nabis wall paint from Papers and Paints sets the palette for the drawing room, which is decorated in traditional English country house style with a mix of patterns and antique furniture. The eighteenth-century mirror is from James Graham-Stewart.
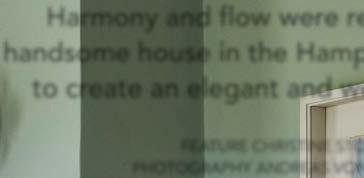



A fresh PERSPECTIVE Harmony and flow were restored to this handsome house in the Hampshire countryside to create an elegant and welcoming home
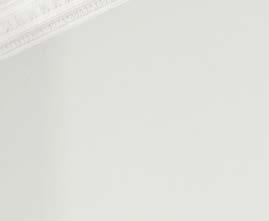
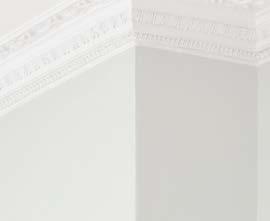


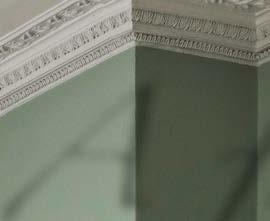
FEATURE CHRISTINE STOVELL PHOTOGRAPHY ANDREAS VON EINSIEDEL
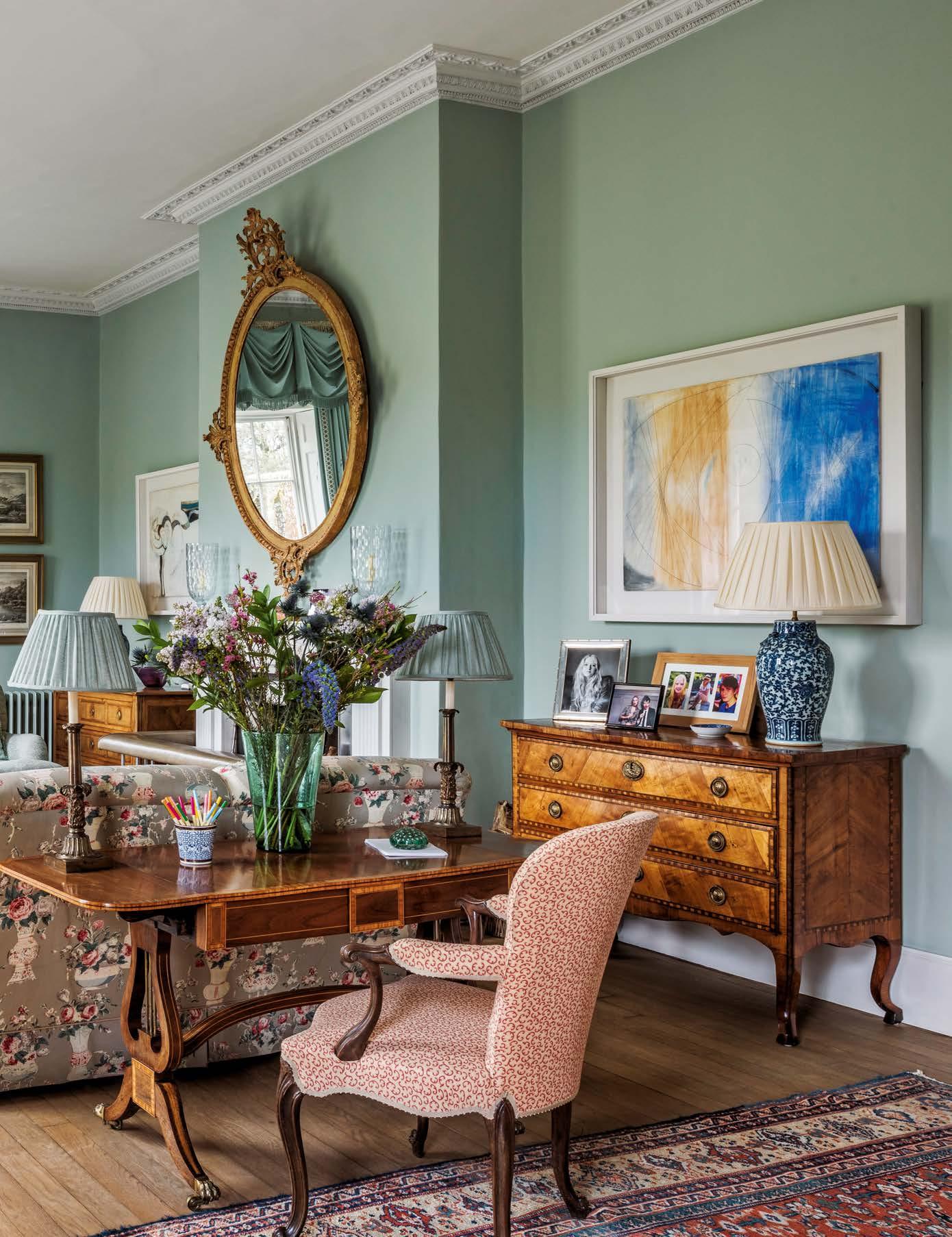
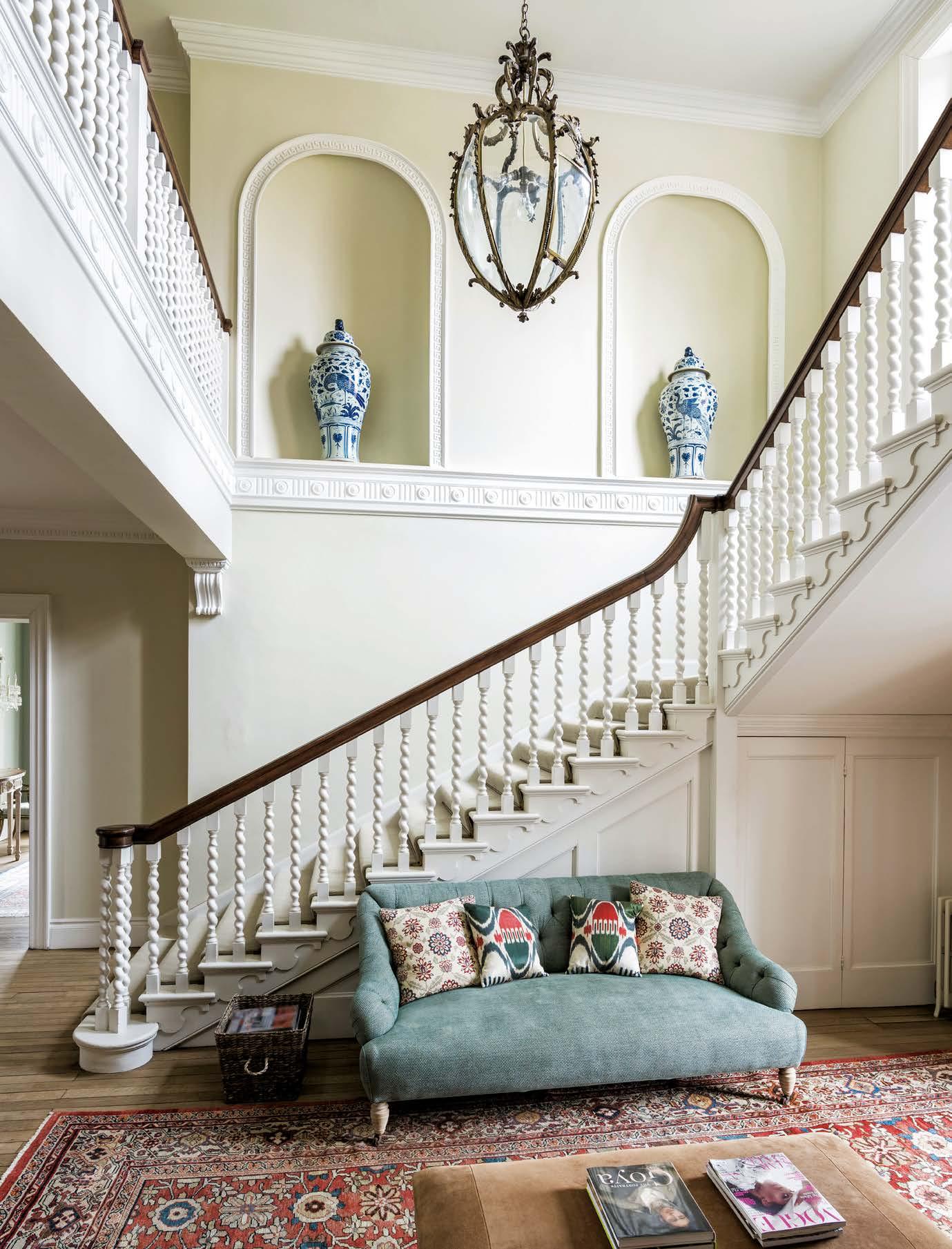
The pretty, antique sofa is covered in turquoise Cunard velvet from Claremont. Mugham Flower fabric from Robert Kime was used for the cushions. A pair of urns from Orchid Furniture sit in the alcoves.
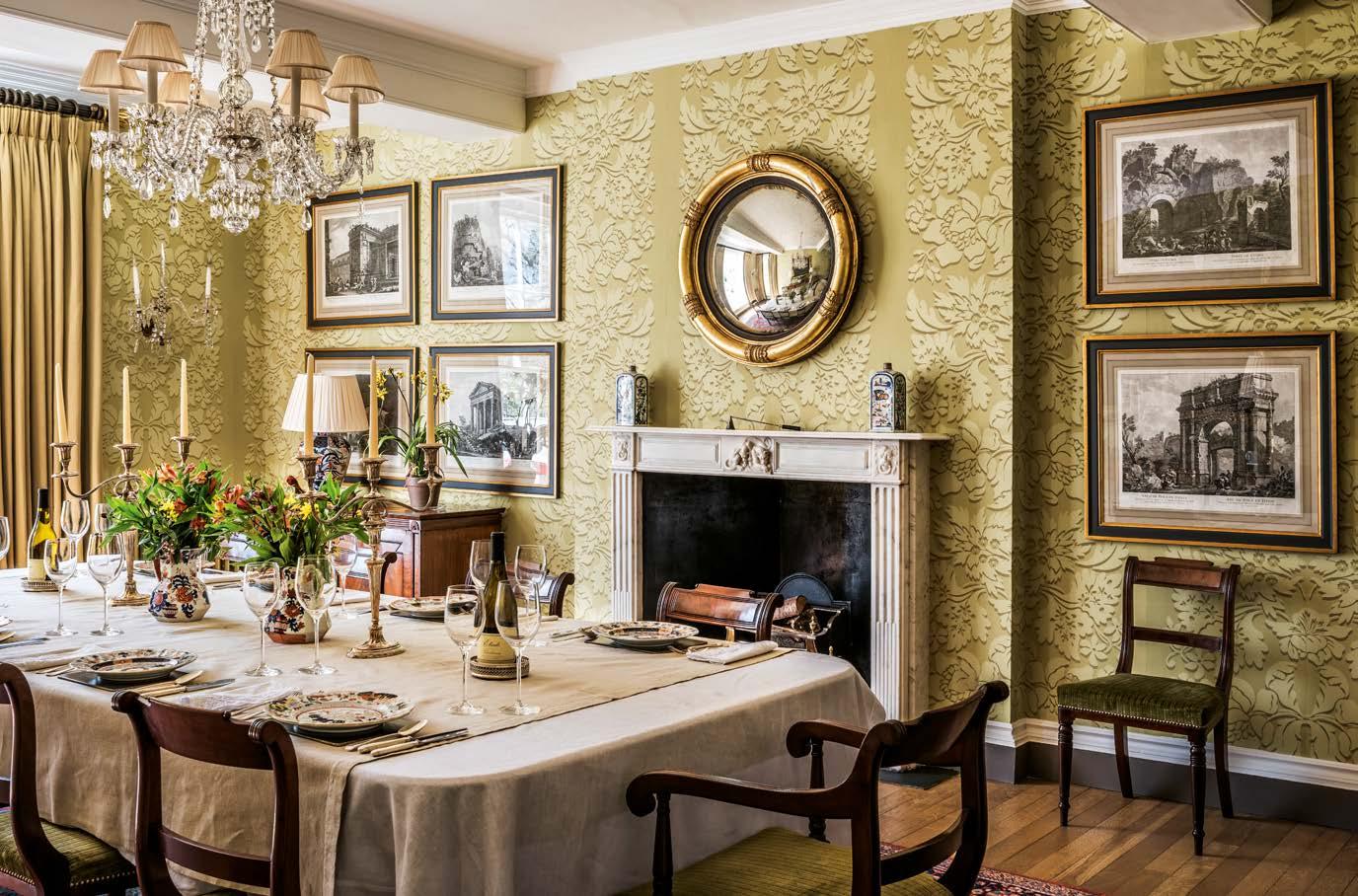
As a highly successful retailer, Keith Abel has a particular talent for spotting the potential in others and encouraging them to realise their unique skills. “Figuring out what someone is good at and letting them get on with it is the fun bit. I’ve been blessed by people who’ve come along at the right time,” he says, modestly. It is an approach Keith also applied to the process of finding and creating a new home, beginning, in 2008, when he engaged a search agent to save himself valuable time and effort that might otherwise have been wasted on a long mission to find the right property. “I needed greater access to London and wanted an old-fashioned English house – something that was liveable and comfortable, but also simple and functional,” he explains. “Ideally, I was looking for a ‘fixer-upper’, something that would be a bit of challenge.”
The property that ‘ticked all the boxes’ for Keith sits in a quiet location on the edge of a picturesque village in north Hampshire. Dating back some six centuries, with later Georgian, Victorian and twentieth-century additions, the listed manor house stands assuredly in formal grounds of extensive lawns, mellow walls and

ABOVE In the dining room, Venetian Damask wallpaper by George Spencer Designs in a bespoke colour makes a dramatic backdrop to the gleam of crystal and a chandelier from Denton Antiques. The gilt convex mirror is from Tarquin Bilgen. LEFT A custom printed and coloured Uppark Damask fabric by Bernard Thorp was used for the blinds in the entrance hall.
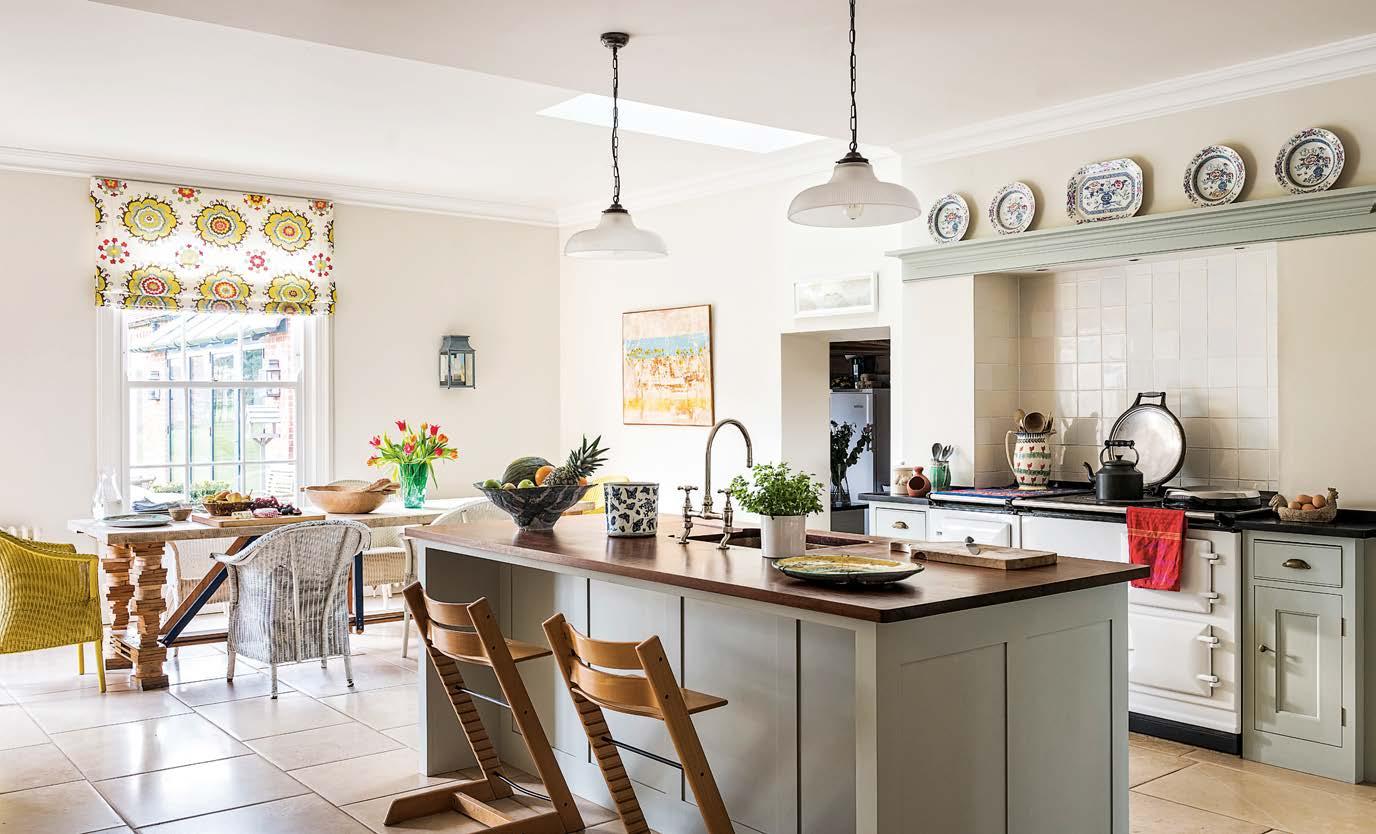
ancient, clipped yews which give way to softer planting and a wider vista across distant fields. “I immediately loved the look of the house, with its red brick facade,” says Keith. “There wasn’t a lot I wanted to change structurally; it was more about rationalising an interior that had evolved over 50 years.”
Keith turned to award-winning architect Elspeth Beard – who is also famous for being the first British woman to circumnavigate the world by motorcycle – to help him unravel the knot of large rooms which had been subdivided according to the requirements of previous occupants, resulting in a disconnected series of smaller spaces. Working closely with planners and conservation departments, and sensitive both to her client’s needs and to the history of the house, Elspeth simplified the layout to restore a sense of proportion to the rooms and create a cohesive flow throughout the house. Careful attention to hard finishes, such as the rounded school radiators, deep, comfortable old baths which were all reconditioned and restored, and

ABOVE The kitchen cabinetry is by Plain English and the Prismatic Railroad Pendants are by Holloways of Ludlow. LEFT Rain or shine, there’s something for all weathers on the attractive and practical antique coat-stand.
Sophisticated layers of textiles and tonal contrasts are complemented by walls and bookcases painted in Bath Stone 2 by Papers and Paints. The chevron pattern fabric on the armchair in the foreground is Claremont’s Matelas de Laine. The six-legged stool is by Robert Kime.
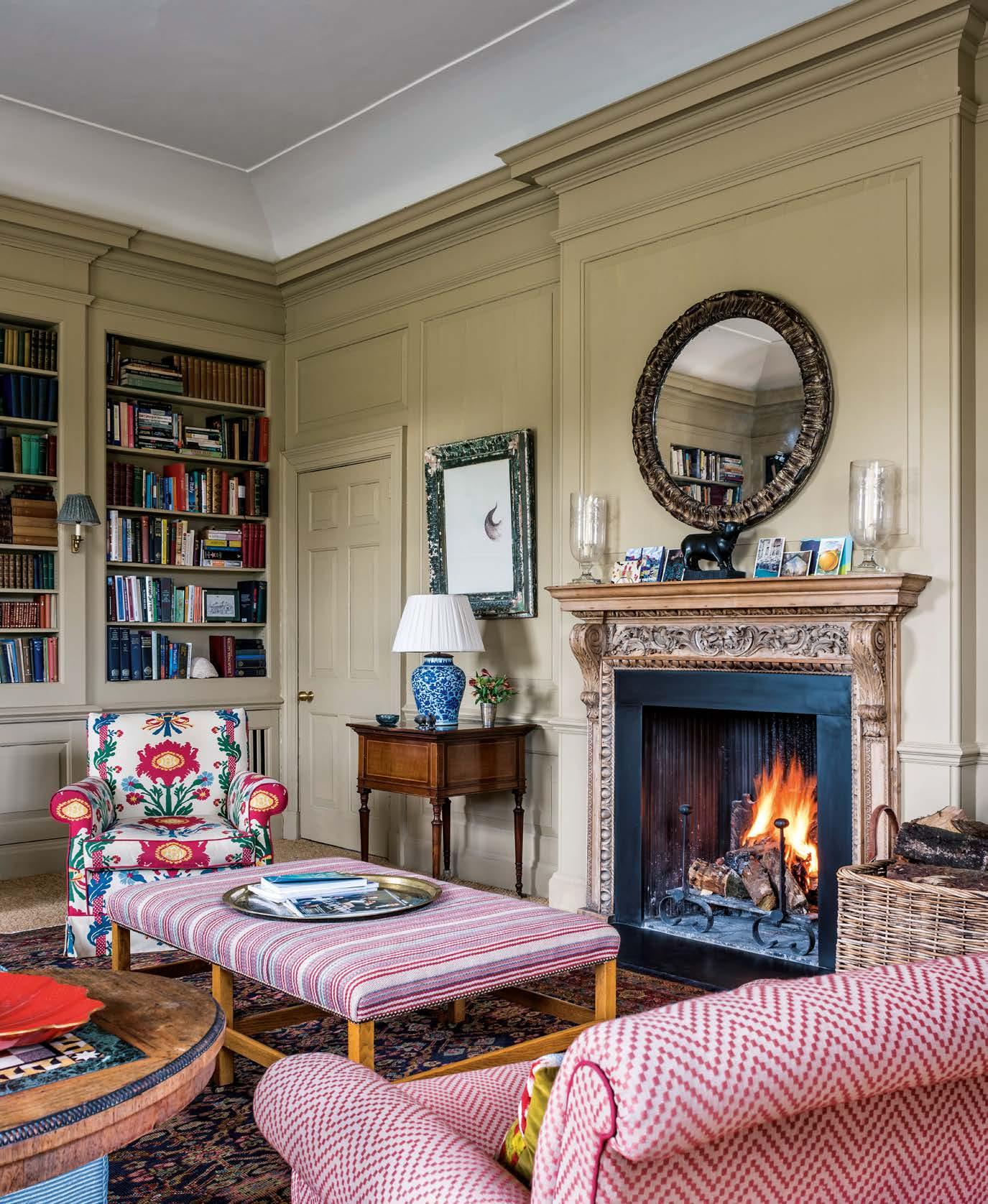
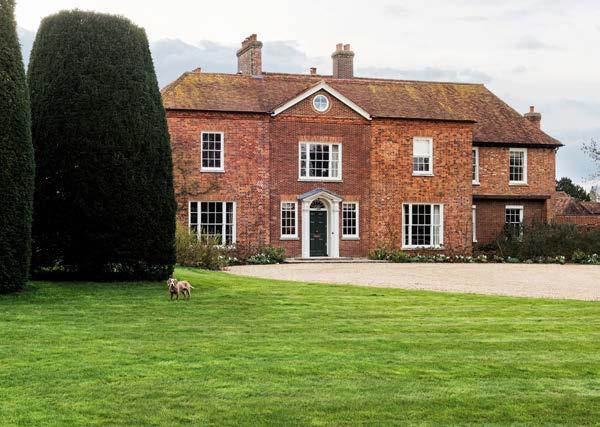
wooden pulley racks suspended from the ceiling in the old-fashioned laundry room, bring warmth and character to the ambience of each space.
Keith takes great pleasure in entertaining, so the new layout had to be sufficiently flexible to accommodate gatherings both large and small. The entrance hall now leads into a spacious central hall with stairs and an open-plan reception space. A series of four service rooms became the large, light-filled kitchen and dining area where up to a dozen people can comfortably sit for a cosy supper or informal Sunday lunch. There is also a formal dining room, a drawing room and a library, previously a conservatory. Stairs in the grand central hall lead to a spacious galleried landing and six bedrooms, and attic rooms above.
With the architectural revisions in place, Keith briefly toyed with the idea of bringing the interior up to date by painting everything white. Instead, he decided to seek expert advice on a wider palette of colours from interior designer Sarah Morris of McWhirter Morris, who he had met through a mutual friend and whose work he knew and admired. Sarah, who is known for interiors which combine comfort, charm and the kind of timeless, enduring styles which are ‘resolutely anti-fashion’, realised that the house alterations had, in effect, created a blank canvas which called for a more nuanced and comprehensive approach to the decoration.
“Although the rooms were of a good size and shape, the house itself lacked personality,” explains Sarah.
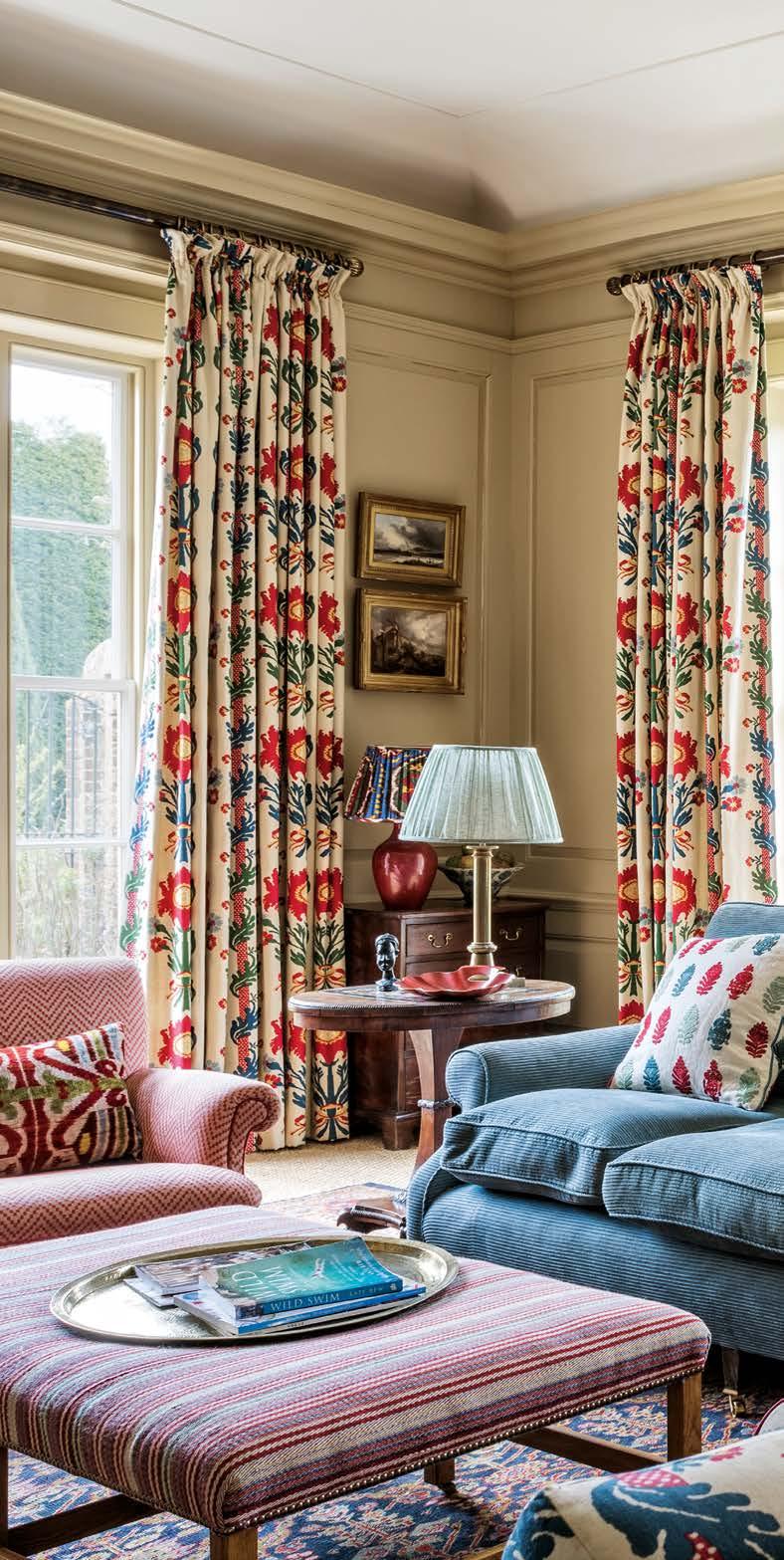
ABOVE The handsome red brick manor house has a Tudor core with later additions and sits in extensive grounds. RIGHT The stylised florals of Le Manach’s Victor Hugo fabric for the curtains teamed with cushions in Kos fabric by Vaughan intensify the colour palette in the bright and inviting library.
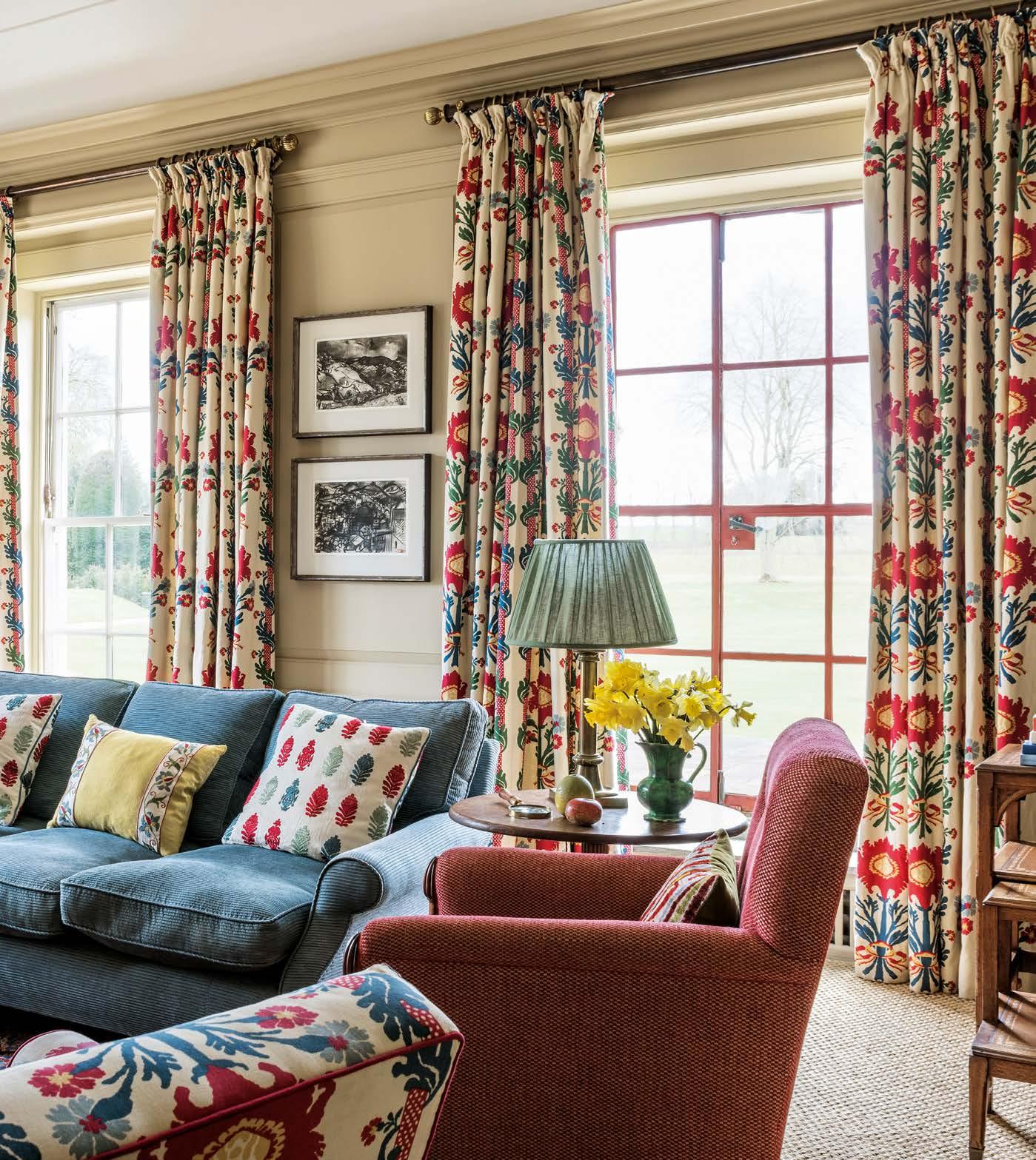

ABOVE In the main bedroom, the four-poster bed is dressed in Bergama linen by Robert Kime and the wallpaper is George Spencer Design’s Palm Stripe. “There were a few rugs that I could work around, but there was very little furniture that would fill the space, as Keith’s previous home had been very different both in character and size. Comfort was a priority, so I suggested wallpaper, which I think adds warmth, pattern and individuality.” Wallpaper has been used to striking effect in some of the bedrooms, the main bathroom and in the formal dining room, where George Spencer’s Venetian Damask wallpaper in a bespoke colour bathes the room in a golden glow. Throughout the house, Sarah has referenced a colour palette that varies in intensity but blends with the well-chosen pieces of antique furniture, lighting and art to create a harmonious whole. Whilst fabrics from Robert Kime and Colefax and Fowler amongst others have been used in the majority of rooms for
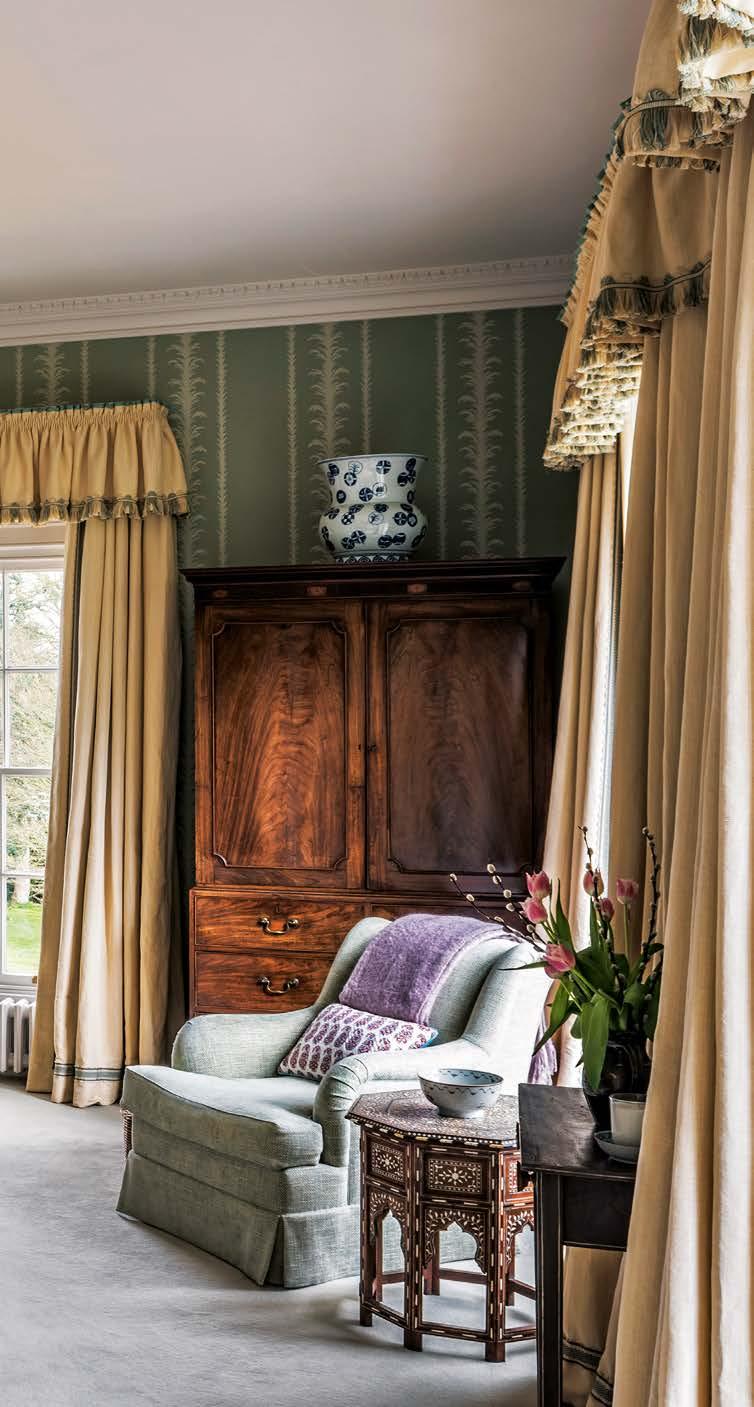
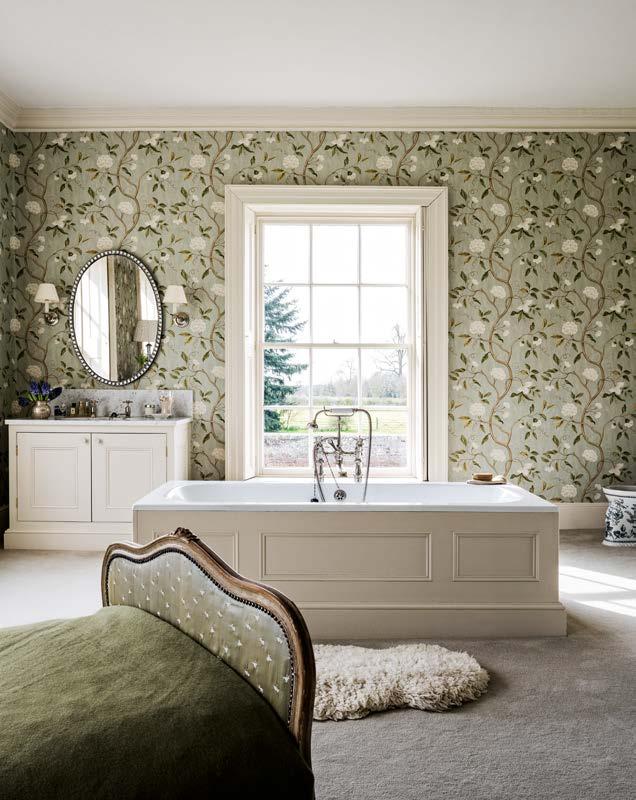
Colefax and Fowler’s Snow Tree wallpaper sets the tone for the luxurious main bathroom which has extensive views across the grounds.
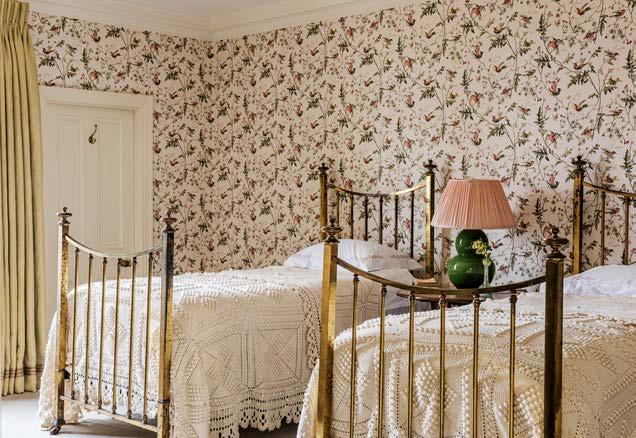
curtains, upholstery and cushions, the galleried landing and luxurious main bathroom have been left free of curtains for a surge of natural light and views across the extensive grounds.
“A dynamic business,” Keith observes, “is about building a culture where everyone involved is contributing ideas. Once the right people have been hired, it’s buzzing.” By applying the same philosophy to finding and renovating a house, he has produced a beautiful, functional and comfortable home that brings pleasure to both him and his guests. “Life is precious, so it’s important to make each moment count,” he reflects. “The beauty of this house is that it’s perfect all year round for entertaining, and in warmer weather, people can spill out into the garden. It’s a great success.” n
ABOVE Cole & Son’s Hummingbirds wallpaper, twin nineteenth-century bedsteads and vintage bedspreads make this guest room cosy and inviting.

