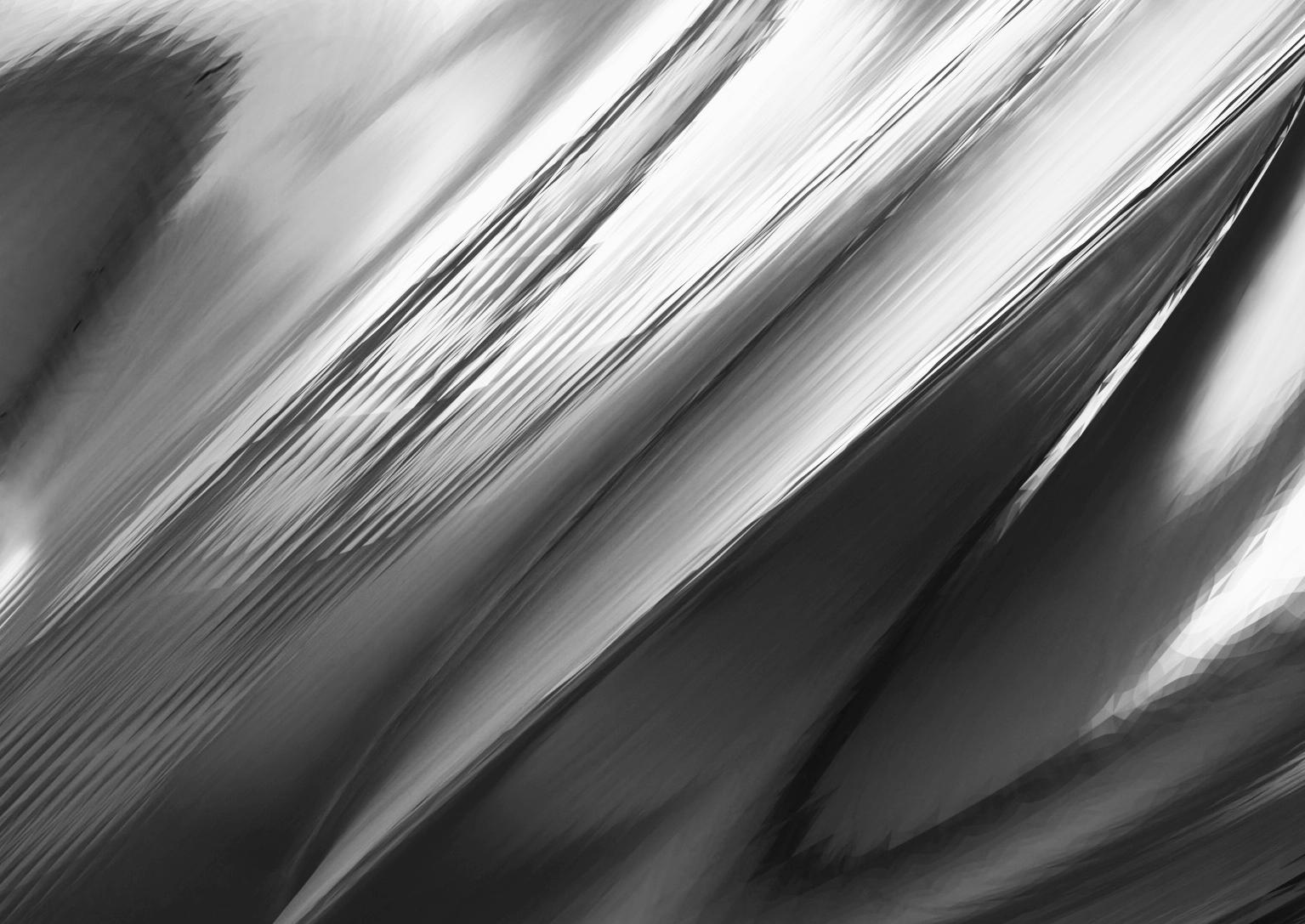
ARCHITECTURE PORTFOLIO 2016-2023
Chawin Wongsrisoontorn
Chawin Wongsrisoontorn

(Keen)
Contact:

Address: 817 West Clark Street, Urbana, IL 61801
E-mail: wong.chawin@gmail.com
Tel: (+1)312-871-7110
Languages:
Thai (Native)
English (IELTS Band 7.5)
Degree:
Bachelor of Architecture
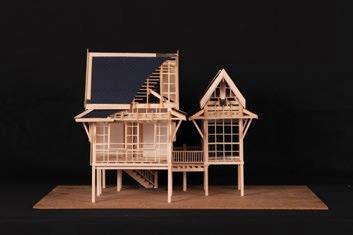
Faculty of Architecture, Silpakorn University
GPA: 3.29 (Second-class Honored)
Pursuing Degree:
Master of Architecture
School of Architecture, University of Illinois, Urbana-Champaign

GPA: 3.64 (first semester)
Skills:
Computer Programs:
- Sketchup
- Autocad
- Rhinoceros
- Grasshopper
- Autodesk Revit
- Adobe Photoshop
- Adobe Illustrator
- Adobe InDesign
- Lumion
- Enscape
Internship at Junnarchitect
A Model Making:

Career:
2021-Present: Freelance Architect
January 2022 - July 2022: Openbox Architects (Junior Architect)
Online Portfolio: 2016 2017 2018 2022 2021 2019 2022 2020
Patcipated in 7 PAAU (Platform for Asian Architecture & Urbanism)
Started working as a freelance designer (project: Camping Resort)
Started working for Openbox Architects
Internship at Junnarchitect
Honorable Mention Award, TOY Award
Class of 2022
School of Architecture, University of Illinois Urbana-Champaign
Class of 2016
Faculty of Architecture, Silpakorn University
Graduated from Faculty of Architecture, Silpakorn University
01 Responsive Architecture 08 Shifting & Breezing 10 The National Gallery Extension 15 Din So Pong 18 Park, Ride & Flow 21 Wynn Cafe 22 Petchaburi House 23 Rogers Cafe 24 Romm Convent Sale Galley Undergradute Architecture Thesis Graduate Individual Project Undergraduate Group Project Summer 2019 Internship Project Undergraduate Individual Project Work done as a freelance architect Work done as a freelance architect Work done as a freelance architect Work done as a junior architect Contents:
RESPONSIVE ARCHITECTURE
Undergraduate Architecture Thesis
Central Region Honorable Mention, Best in Community/ Urban/ Conservation
Thesis of the Year in Architecture Awards 2021
RESPONSIVE ARCHITECTURE
QUESTION:
This thesis was started by questioning how static form of architecture, a constraint to all of the parameters that helps create form itself, can be more adaptive for more usage efficiency?
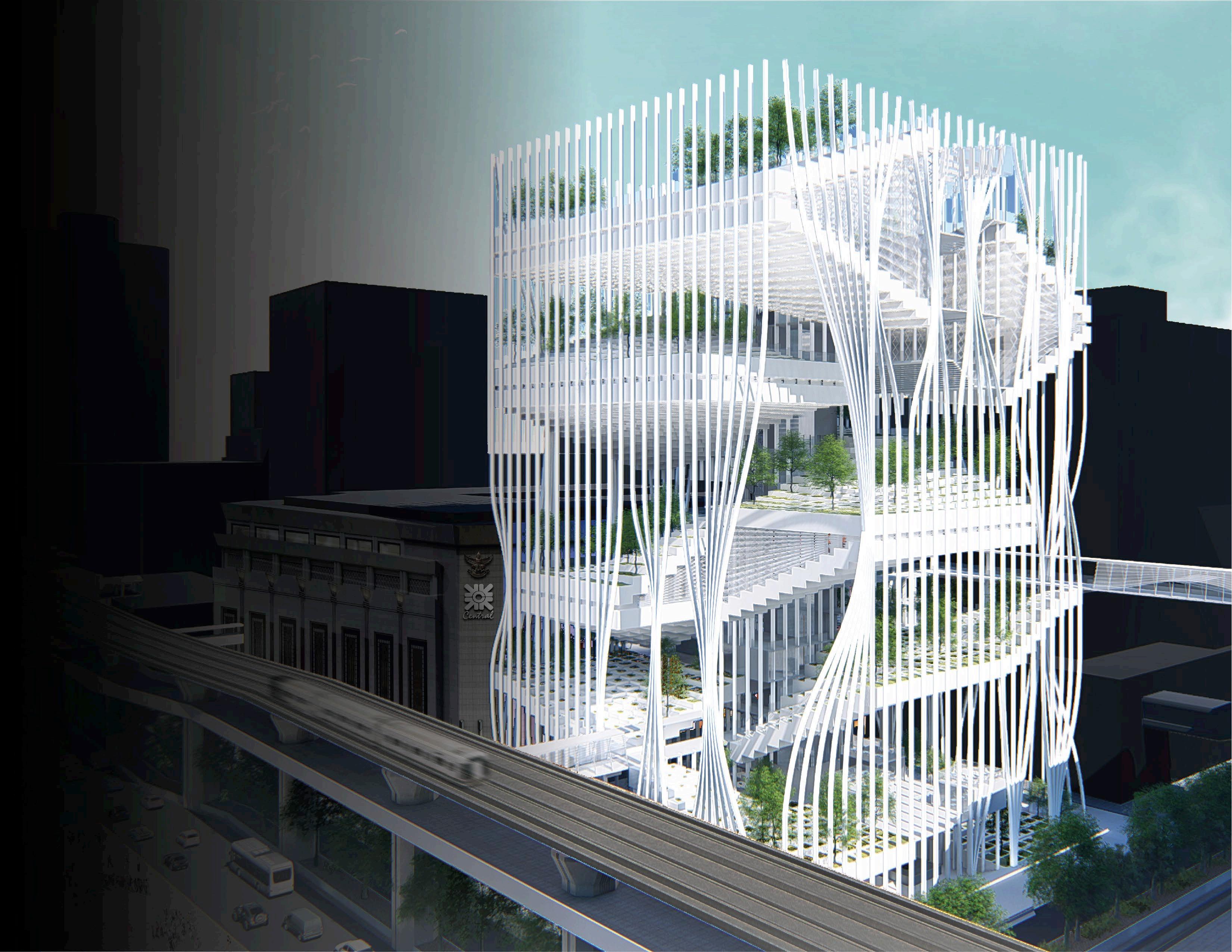
TO ANSWER THE QUESTION:
To find out the way to make architecture be more adaptive, I started with studying a certain number of mechanics and tools to make the form of architecture be more kinetic to all needs possible. First, I used the scissors frame which is the most common mechanic we can see in everyday life to make first set of tools in order to study the spatial ability of them.
01
The transformable surface consists of 2 main components. First, the skeleton is made of a series of scissors frame that is connected to a vertical rail that allows a scissors frame to move along itself in the vertical direction. Second, the cube module is connected to each pivot point of the scissors frame.
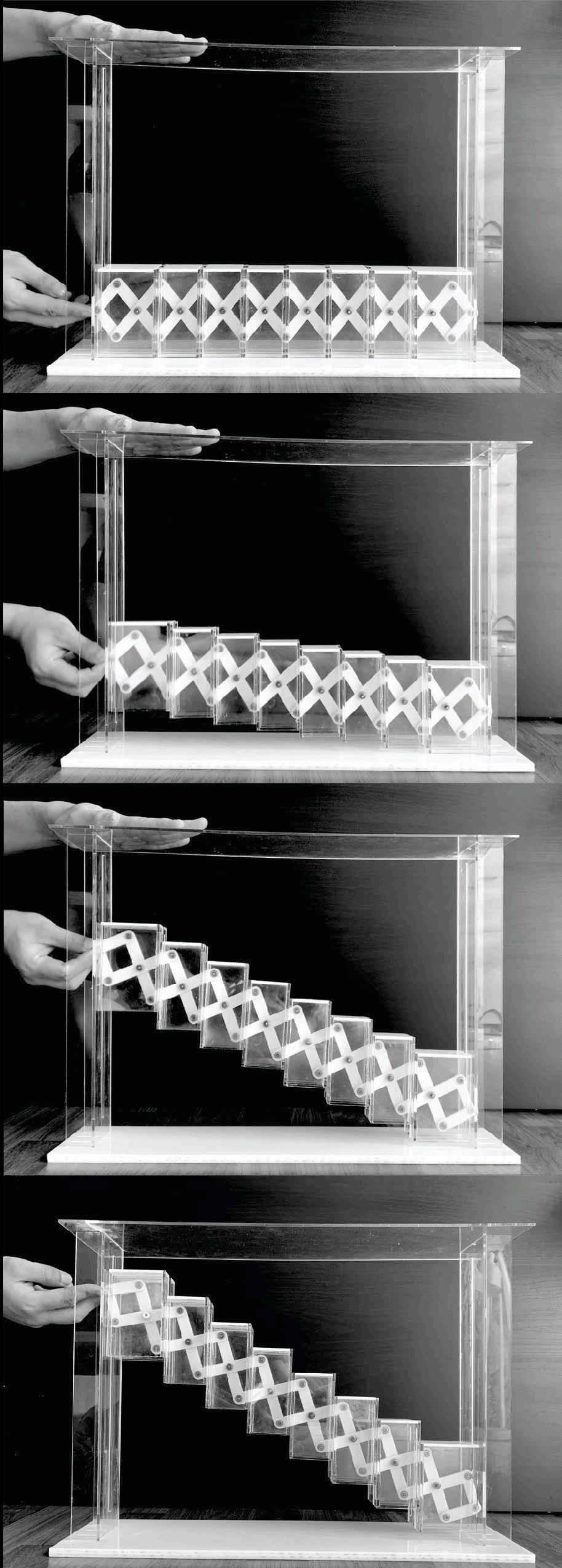

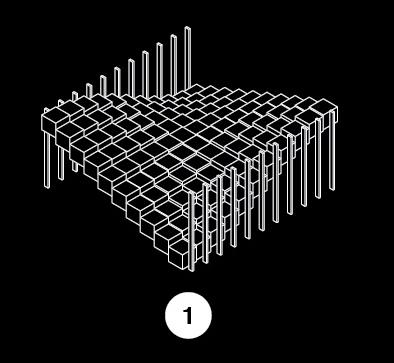
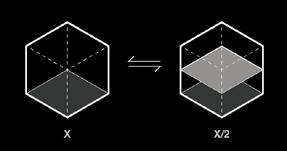
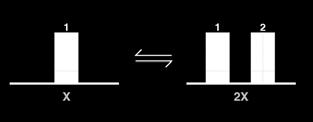
PROGRAM:

After I discovered the ability of the final tool, I decided to use it to solve the conflict between recreational green space and commercial space in a high density urban area referring to what Assistant Professor Punyanuch Rutirago said in Suthiparithat Journal which talks about the compete of space ratio between those 2 usage of a space in an urban area. The final tool kinetically allows both recreational green space and commercial space to exist in the same space and time.
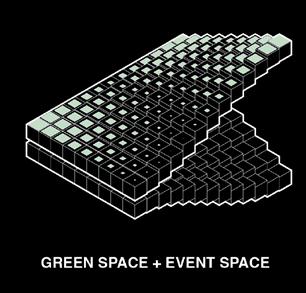
The building is consist of multiple kinetic plates (the final tool) that is configured to connect to each other plate, not only is it in horizontal direction but also the vertical direction as well. the type of the plates can be defined into two groups by its function, the first one is to be used as a recreational green space, the second one has both uses for recreational green space and event space which is done by its doubled surfaces that help accommodate both functions.

FLOOR PLAN AREA VOLUME TOOL STUDY:
02

03

04
FINAL CONFIGURATION & KINETIC TRANSFORMATION
In order to make floor module component support both uses mentioned earlier, for the use of recreational green space, the cavity in the floor is used for containing soil to make it possible for planting, and for the use of event space, that same cavity is used to keep the foldable table and chair to be used when is neended.
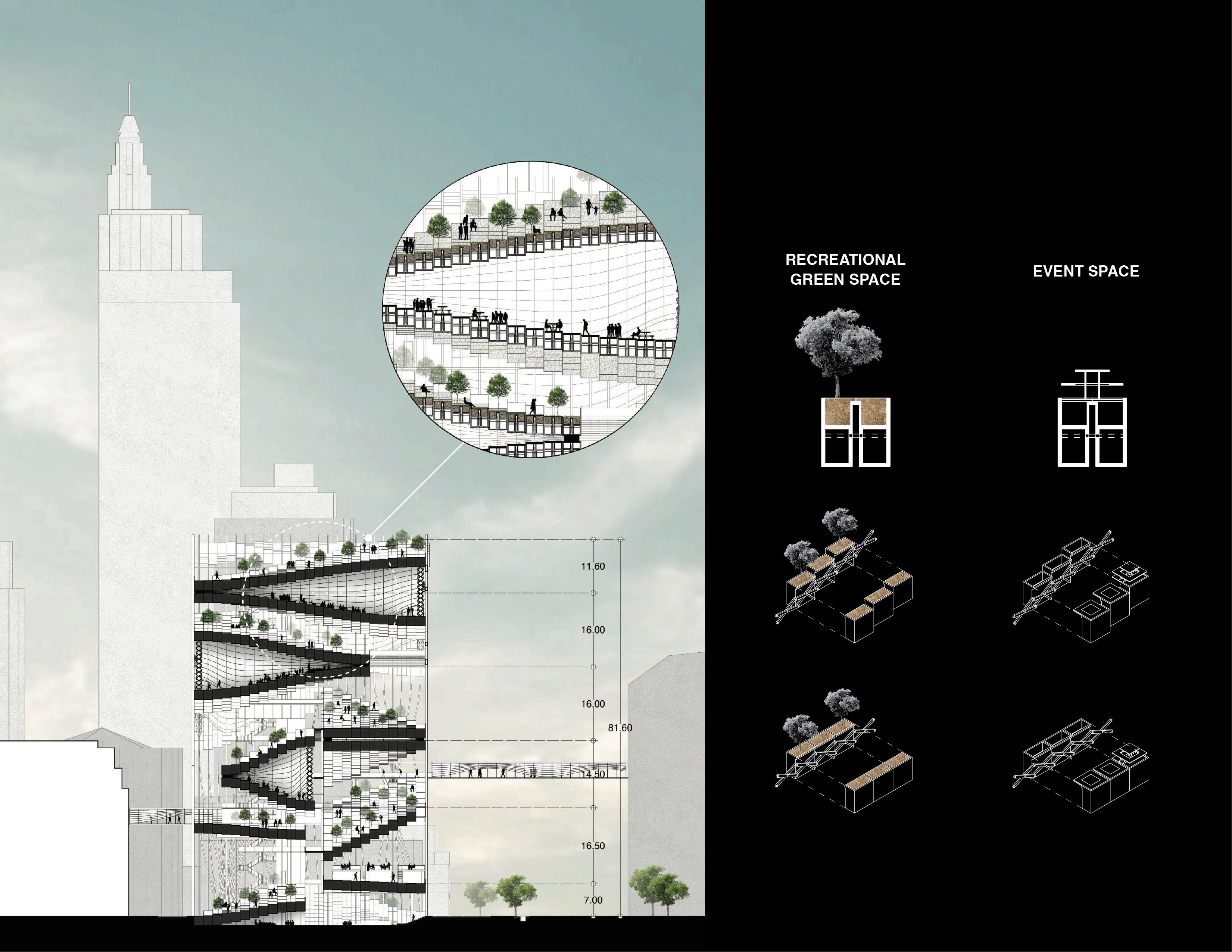
05
With the ability of kinetic plate of transforming into varieties of space, the event space can accommodate various types of event, for instance, art gallery, seminar, talk show and event market. With the kinetic plate alone, the event space can not be fully enclosed. Regarding the problem mentioned, I used the same mechanic from the kinetic plate which is a scissors frame to make a movable surface that can be expanded when the kinetic plate is moving and also can function as an openning for users to access the enclosed space as shown in the diagram below.
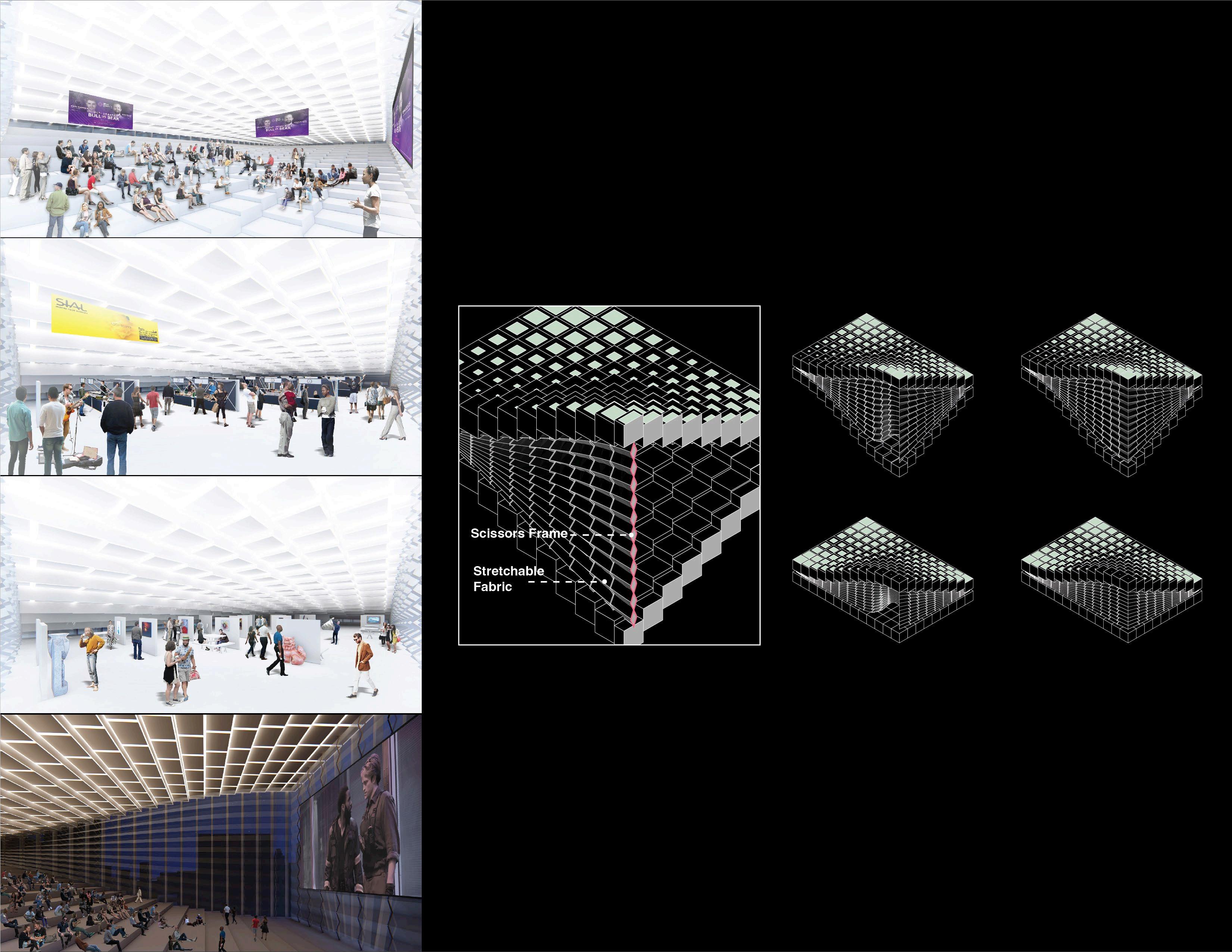
06

07
SHIFTING & BREEZING
Graduate Individual Project

08
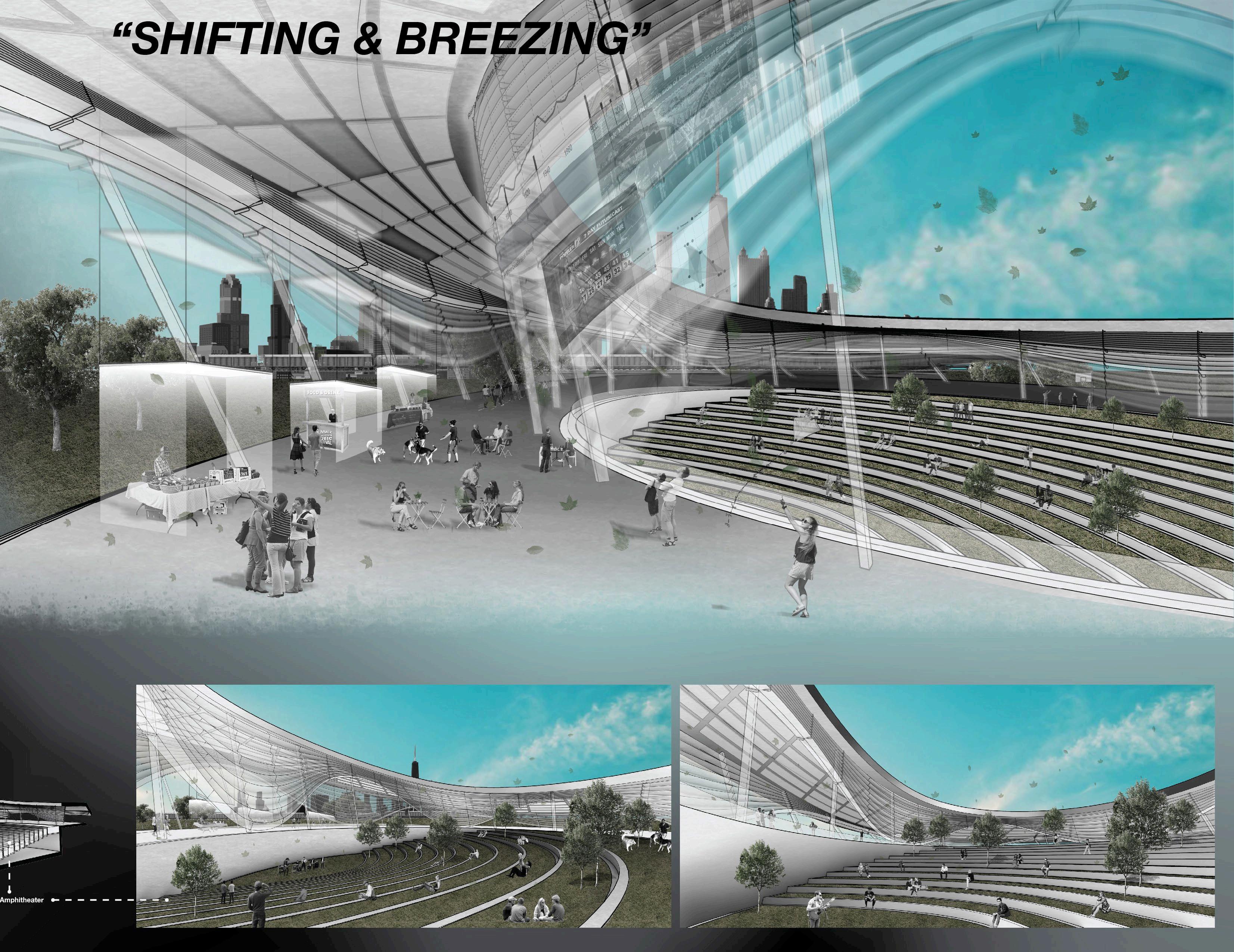
09
THE NATIONAL GALLERY EXTENSION
Undergraduate Group Project
THE NATIONAL GALLERY EXTENSION
TEAM MEMBER’S RESPOSIBILITIES :
Chawin Wongsrisoontorn
- Concept design development
- Mass developing
- Architectural drawing
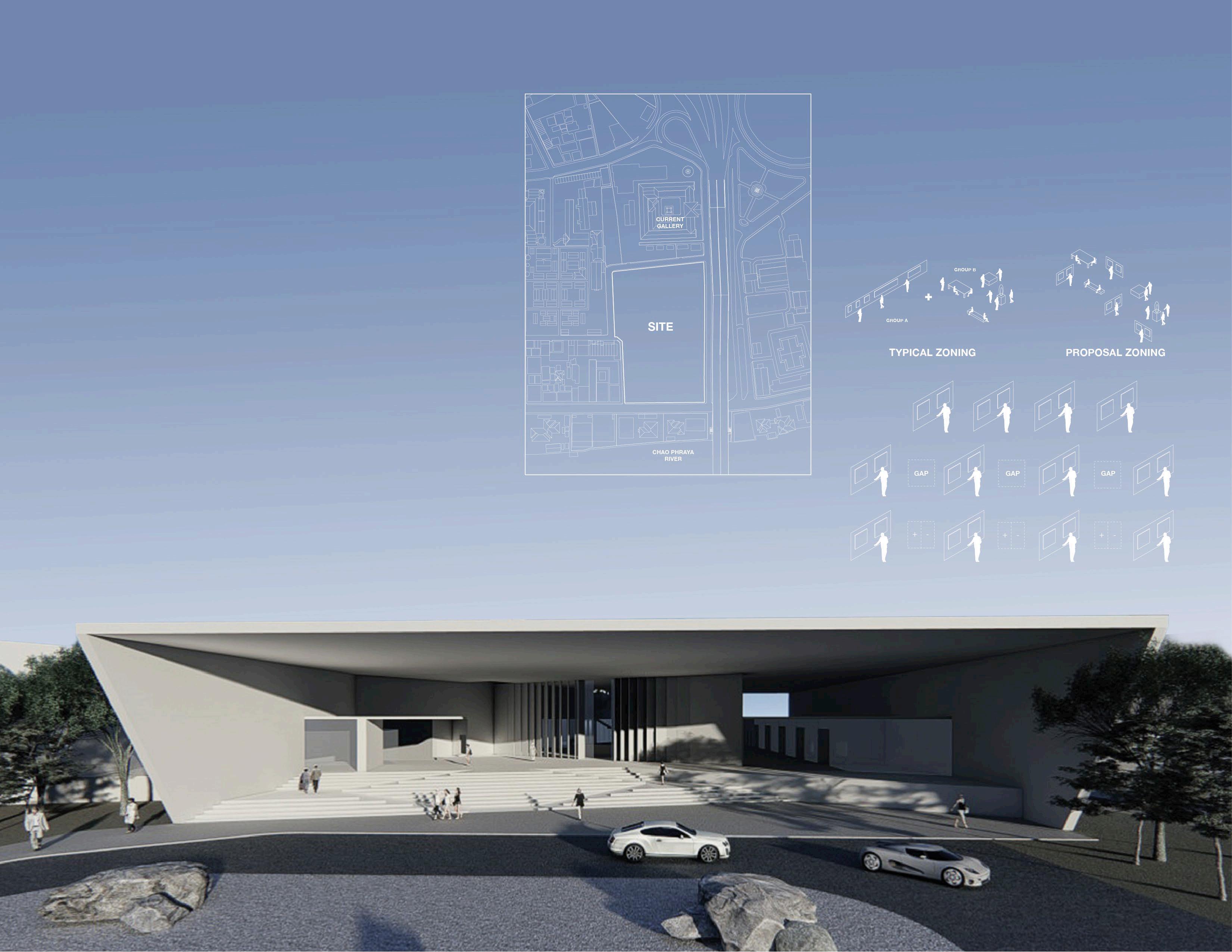
Kullanan Laohawiroj
- Concept design development
- Landscape & interior design
- Perspective rendering
PROGRAM :
The national gallery, located in Phra Nakhon, Bagkok, had a vision to expand not only just the exhibition space, but also a place for the artists to pass on the knowledge and know-how to the next generation. With these intentions, they believe that creating spaces for those artist could befits the whole communities around the site which have various kind of hand-craft artist community. Beyond that, there is also a vision to make this place become a new landmark that people could see it from above when they are crossing Chao Phraya river which is one of the borderline of the well-known ancient capital of Thailand, Rattanakosin Island.
CONCEPT:
This project started with our belief that all the art pieces in the world look more fascinating when they are seperated from each other. With that in mind, we decided to seperate all the gallery in the program apart from each other. With all the gaps we had between each art gallery, we decided to place workshops and art retail stores to make the sequence of approach for each type of artwork full with all around experiences.
10
TYPE OF RELATION BETWEEN
FUNCTION :
After the conceptual idea, we grouped functions into several catagories then connect it together according to our main concept. Inbetween each function there is a specific criteria of physical space that define the relationship between them which was set in the diagram on the right. With a long connected sequence of functions, we tried to make the shortcut circulation for functions that are in the same category by folding it to cross each other in the vertical direction and at the same time, we also tried to create the open space within a mass for outdoor activities, for instance, outdoor amphitheater, exhibition court and outdoor music space.

11
The Double-skin louvers is exponentially closed and opened along the corridor to make the inside pathway more dynamic and to make the outside view of the building more compelling.

12


13
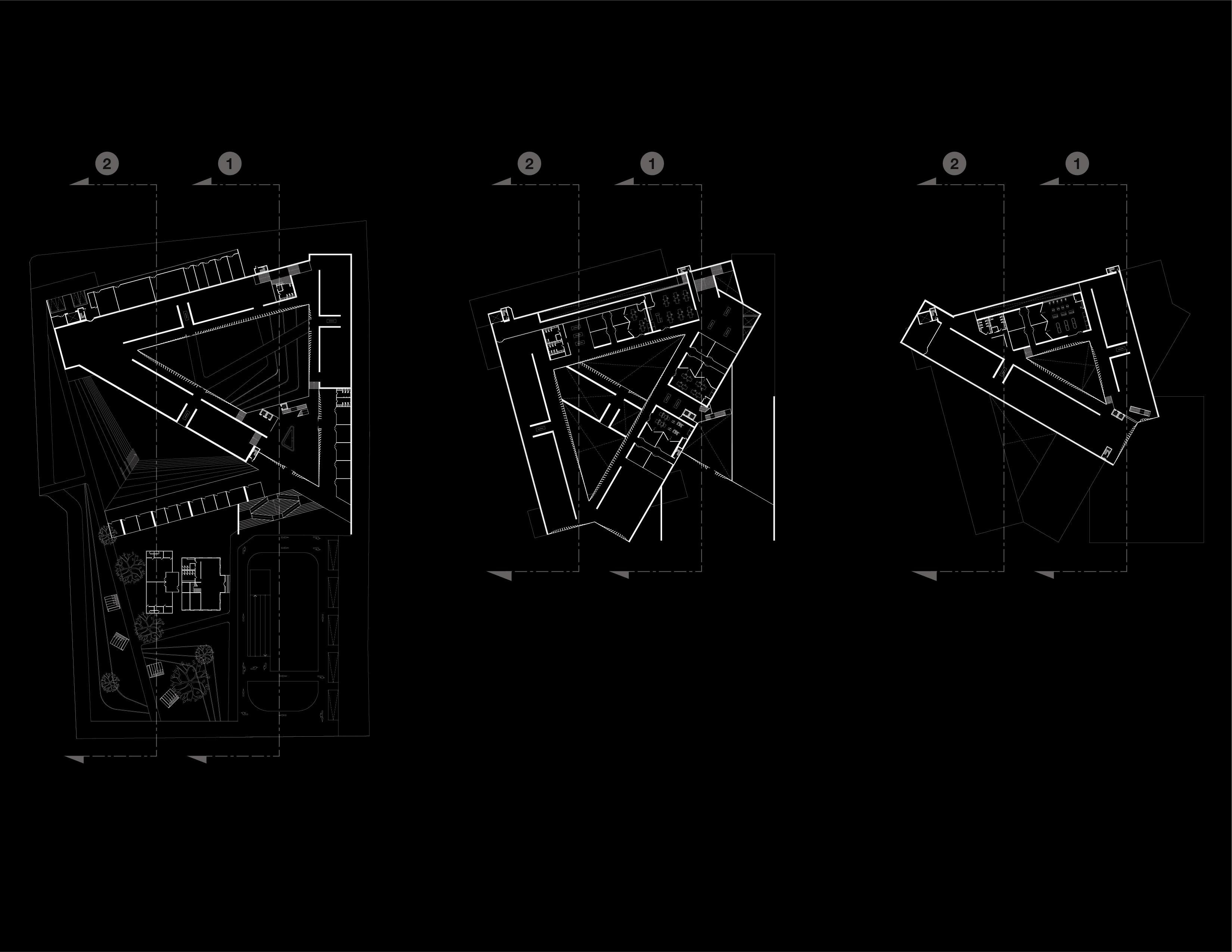
FIRST FLOOR PLAN
FLOOR PLAN
FLOOR PLAN 14
SECOND
THIRD
DIN-SO-PONG
Summer 2019 Internship Project
DIN-SO-PONG LEARNING CENTER BY JUNNARCHITECT

STATUS : UNBUILT
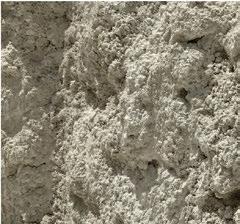
ARCHITECT: Nantapon Junngurn (Lead Architect)
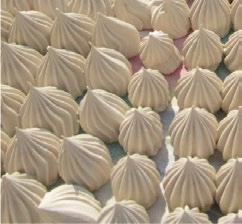
Chawin Wongsrisoontorn (Assistant Designer)
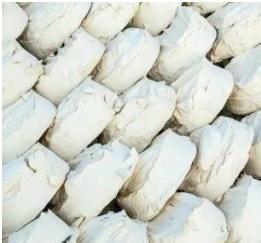
Kasidit Laplertsuk (Assistant Designer)
PROGRAM :
A new learning center for tourists and meeting space/lecturing room for the community in Lopburi, Thailand. The site is known from producing Din-so-pong(Thai Marl) for centuries but lately, it has appeared that the demand for this particular product has been declined. To help bring local economic back up again, we started from questioning on what Din-so-pong could be used with its material properties to provide an idea for the visitors and the locals on the possibilities to this particular product of Lopburi.
DIN-SO-PONG 15
TESTING CYLINDER FOR PHYSICAL APPEARANCE & SOLID FORMING

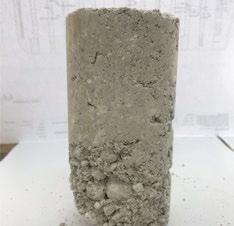
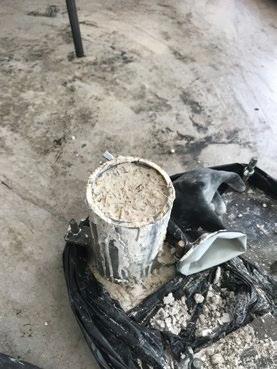

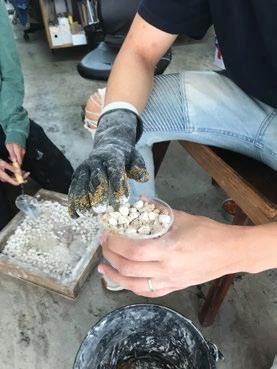
From the earlier study, we found that Din-so-pong could be molded or made solid with the varieties of textures depends on the percentage of Din-so-pong and other aggregates in the cylinder.

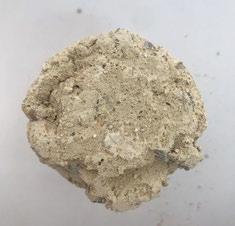
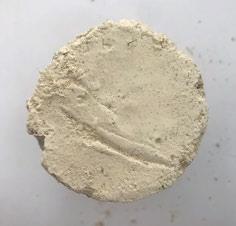
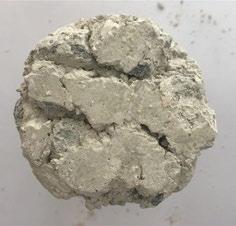


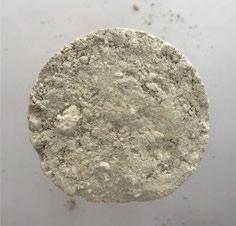
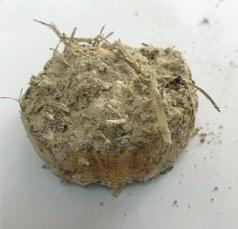
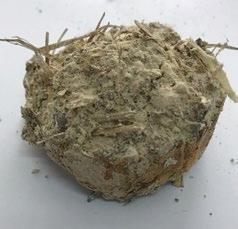

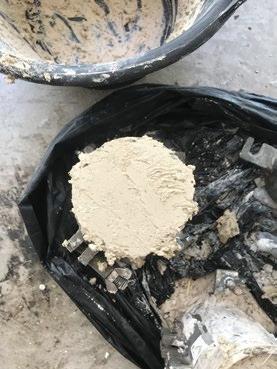

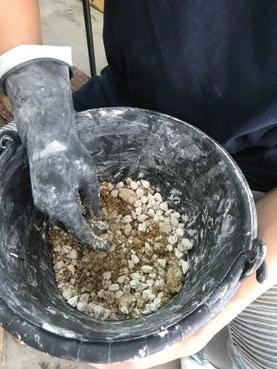
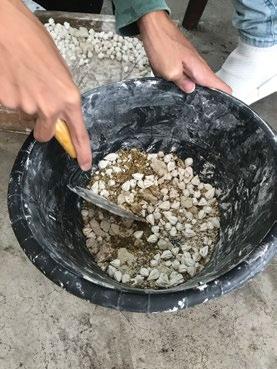
MAKING DIN-SO-PONG CYLINDER FOR MATERIAL TESTING
To get to know Din-so-pong more, we chose to study it by putting it in the metal cylinder which is the same way that civil engineers test concrete strength, their texture and their forming capability. From the locals know-how, we knew that itself alone would not have much of solidity, so we mixed it with different kind of mixtures including cement, grass, sand, soil and rock.

CYLINDER 1 CYLINDER 2 CYLINDER 3 CYLINDER 4 WATER WATER WATER WATER 3.2 1 0.3 - 0.4 0.3 - 0.4 DIN-SO-PONG DIN-SO-PONG DIN-SO-PONG DIN-SO-PONG 8 10 10 3 FIBER CEMENT ROCK ROCK 1 1 4 4 SAND CEMENT SAND 1 1 2 SOIL 2 16
CREATE A PLANE WITH WOOD STRUCTURE AND BLOCK OF DIN-SO-PONG TO BE USED AS A BOUNDARY FOR EXHIBITION SPACE AND LECTURE ROOM.
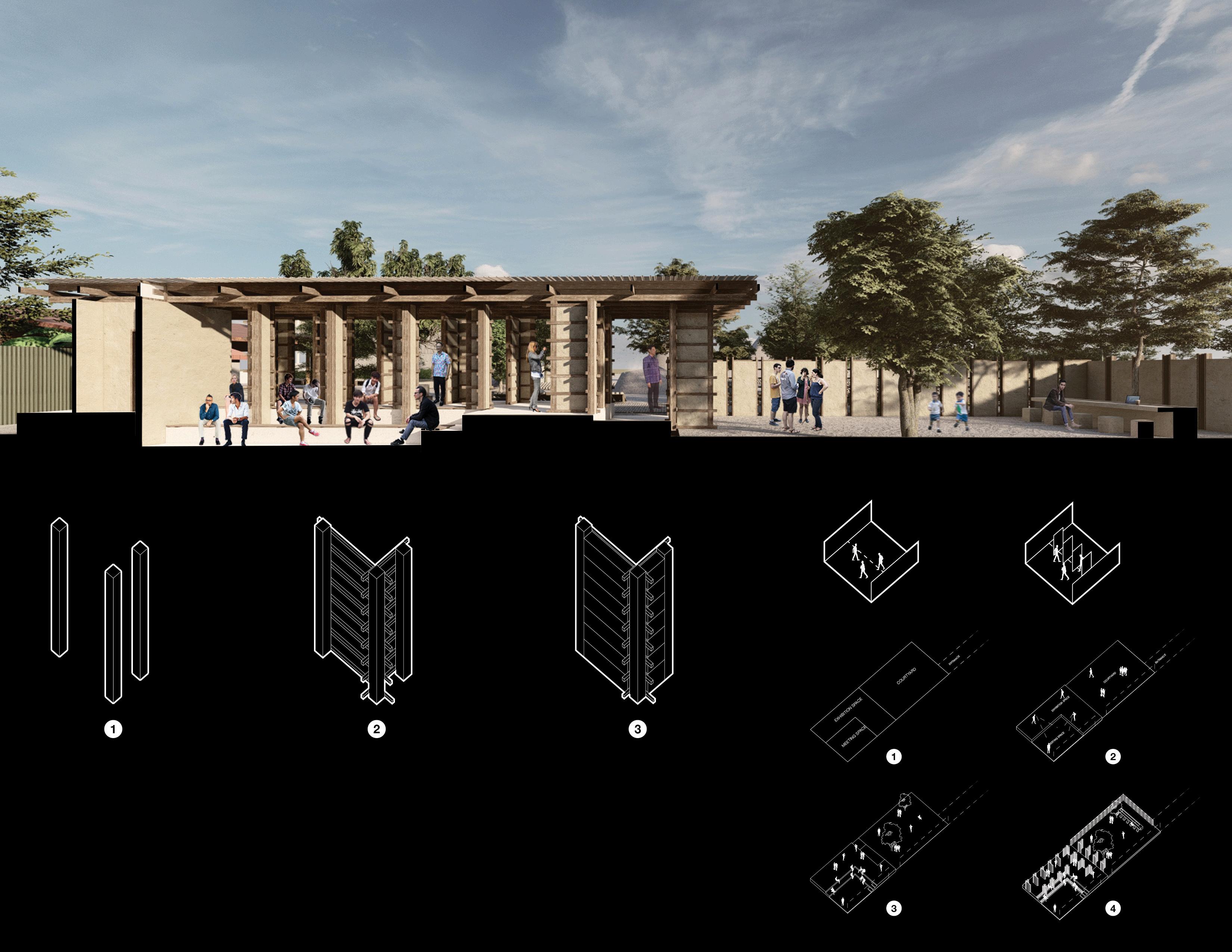
CREATE BLUR BOUNDARY USE PLANE TO CREATE BOUNDARY AND TO BE A STRUCTURAL COMPONENT 17
With the capabilties of the material we found, we decided to use Din-so-pong to form a solid block to be held with a vertical wood frame to be used as an enclosure for the learning center.
PARK, RIDE & FLOW
Undergraduate Individual Project
PARK, RIDE & FLOW
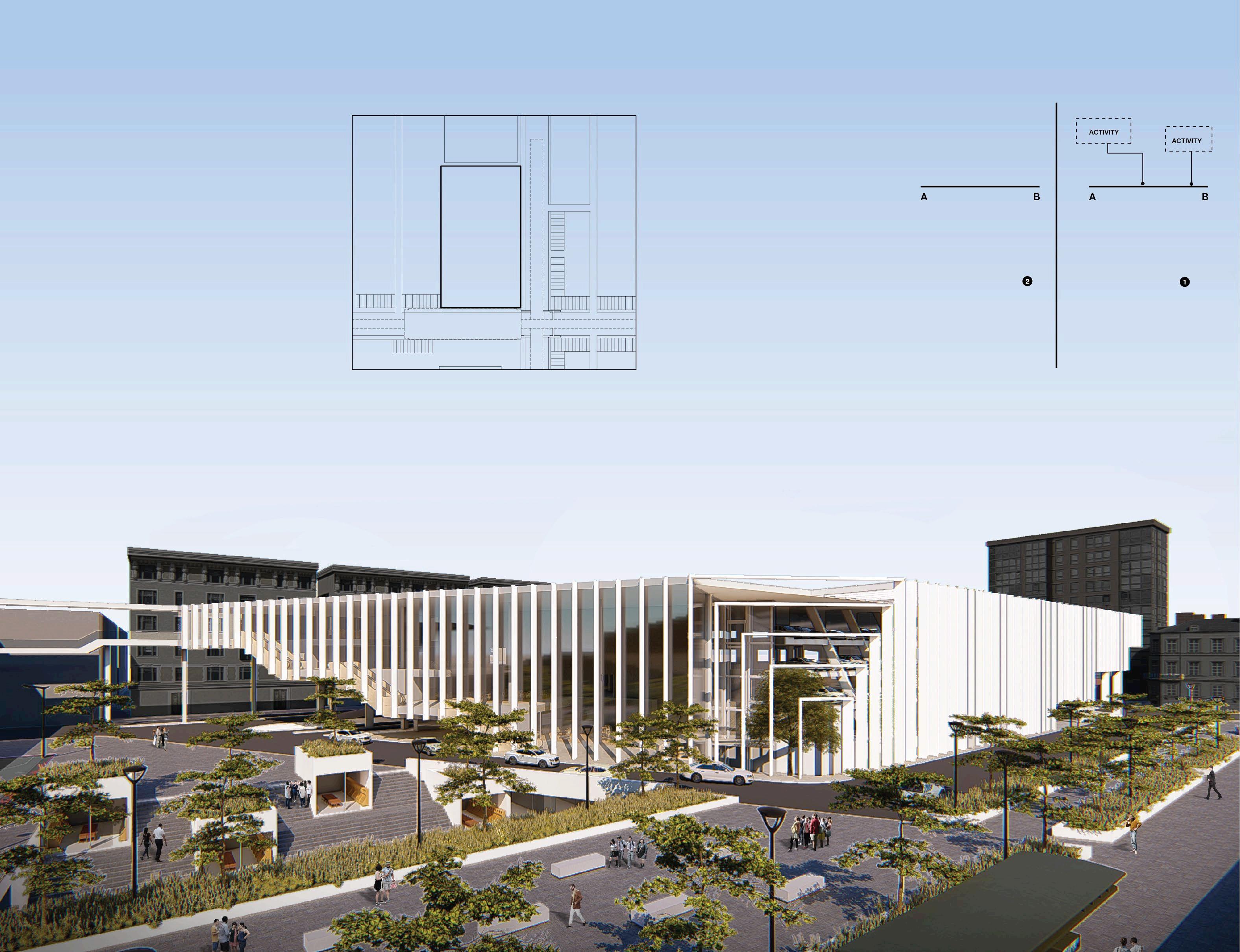
PROGRAM :
Park,Ride & Flow is a government project with the intention to improve urban people’s life. To accomplish that goal, the government aimed to reduce the amount of time that people have to spend on the traffic just to get into the city so that they can have much more time left to enjoy something else. They wanted to make a building or a place that everyone can park their car and use a public transportation to get into the downtown area. With this program, I understood that the majority of the users is going to be the office workers who always in a hurry during the rush hours which leads to being exhausted after. My first intention to this project was to make this place as easy to flow by as possible.
CONCEPT:
“Slow people down with transitional space to avoid the possibility of jamming the traffic.”
To decrease the amount of time people have to stay in a car during the rush hours, I designed the additional program to accomodate some of the activities that urban people usually do at home. With this additional program, they can leave home little earlier in the morning and go home a bit later in the evening to avoid the traffic jam.
18 ALL-DAY ACTIVITIES - FAST FOOD RESTAURANT - CONVENIENCE STORE - COFFEE SHOP EVENINIG ACTIVITIES - FREE TABLE SPACE - EXHIBITION SPACE - RETAIL SHOP-DRIVE - IN THEATER
ASSUMED SITE GIVEN BY STUDIO

MASS
MORNING SEQUENCE ALL-DAY SEQUENCE EVENING SEQUENCE FEASIBLE MASS CREATE EXHIBITION SPACE TO CONNECT TO THE CITY FLOW SPACE ATTACHED FIRST FLOOR PLAN SECOND FLOOR PLAN THIRD FLOOR PLAN FOURTH FLOOR PLAN 19
ADJUSTMENT
EAST FLOW
On the east side of the building, there are 4 platforms that are connected in both horizontal and vertical direction. The platforms function as connected circulation from each parking floor to subway linkage. Regarding the morning circulation, its function as circulation only. On the other hand, in the evening when people circulate in an opposite direction, they are going to notice the supermarket, co-working space and retails store that situated underneath/ above the platforms. Above the east flow, there is a drive-in theater which serves only for the electric car drivers to enjoy free movies while charging their car. All those adjacent spaces were intended to keep the users from going home in a rush hours by giving them spaces to have a leisure time in the building.
SOUTH FLOW
On the South Flow, the continuous platforms perform like the East Flow. They are connected to each parking floor, the skytrain and the subway linkage. Underneath each platform is a restaurant where people can dine-in or take the food home.
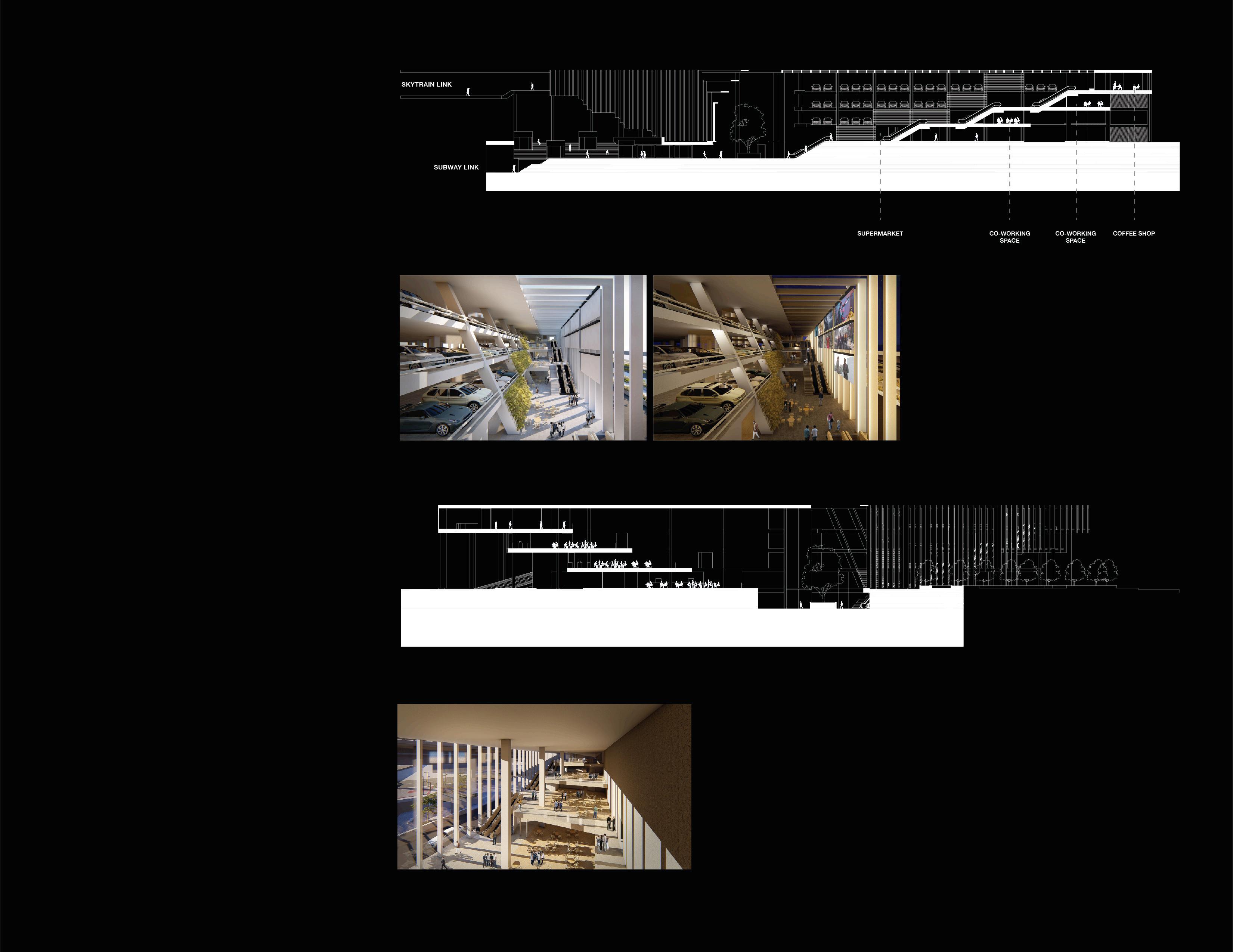
20
Experiences
Works done as a freelance architect
WYNN Cafe and Hill Club
YEAR: 2021
LOCATION: Saraburi, Thailand
AREA: 140 sq.m.
STATUS: Built
ARCHITECT: Chawin Wongsrisoontorn
LANDSCAPE ARCHITECT: Pakita Pangputhipong

STRUCTURAL ENGINEER: Thanapot Boonchaisri
Wynn Cafe started from the intention to make architecture illustrates the effects of the surroundings around its site. Not only can users perceive the wind by their skin but also by the movement of curtains that is hung on each column. The transparent roof is sloped to make the rain water drain into the void inside the pavilion in order to create an inside mini-waterfall. The tree situated in the center of the roof void functions as the natural shading device which generates random shade and shadow throughout the year according to the seasons.
21
Petchaburi House
YEAR: 2021
LOCATION: Petchaburi, Thailand
AREA: 300 sq.m.
STATUS: Unbuilt
ARCHITECT: Chawin Wongsrisoontorn
STRUCTURAL ENGINEER: Thanapot Boonchaisri
ELECTRICAL ENGINEER: Thitipot Boonchaisri
SANITATION ENGINEER: Suthi Pikulthong
Petchaburi House is designed with the belief that each space in the house should be connected to each other in order to create a close relationship between each users. The floor-to-floor height is between a quarter to a half of typical height, 0.75 and 1.50 meter respectively, to unite each function to be related to one another as possible and to create the flow of circulation inside the house.

22
Rogers Cafe
YEAR: 2022
LOCATION: Saraburi, Thailand
AREA: 120 sq.m.
STATUS: Construction Drawing
ARCHITECT: Chawin Wongsrisoontorn

Eakkriddi Punnalerdkun
STRUCTURAL ENGINEER: Thanapot Boonchaisri
ARCHITECTURE VISUALIZER: Kantachat Tonweerachaiskul
Located in a community market in the Muak-Lek district, Saraburi, Rogers Cafe gives the feeling of a black mystery box to the people commuting around the area. With the architectural language of solid walls and openings, the building creates hide-and-seek sequences throughout the circulation around and inside, while the minimized number of openings helps control the overall cost. The planning is divided into two sections, separating the dining area from the others while creating a private courtyard for the users to enjoy the outside on a nice day.
23
ROMM CONVENT SALE GALLERY
Work done as a junior architect at Openbox Architects
Romm Convent Sale Galley
YEAR: 2022
LOCATION: Bangkok, Thailand
AREA: 1,200 sq.m.
STATUS: Construction Phase
OWNER: Proud Real Estate
ARCHITECT: Openbox Architects



INTERIOR ARCHITECT: PIA
LANDSCAPE ARCHITECT: TK Studio
STRUCTURAL ENGINEER: Stonehenge
ELECTRICAL ENGINEER: WEP Engineering Partners
MECHANICAL ENGINEER: WEP Engineering Partners
SANITATION ENGINEER: WEP Engineering Partners
This project aimed to illustrate the architectural language of Convent Residence, a high-rise condominium that functions as a sale gallery. The semi-outdoor terrace and shifting masses show the climate and wellness design. The materials used in this building mimic the feeling of tropical resorts and give a sense of warmth inside.
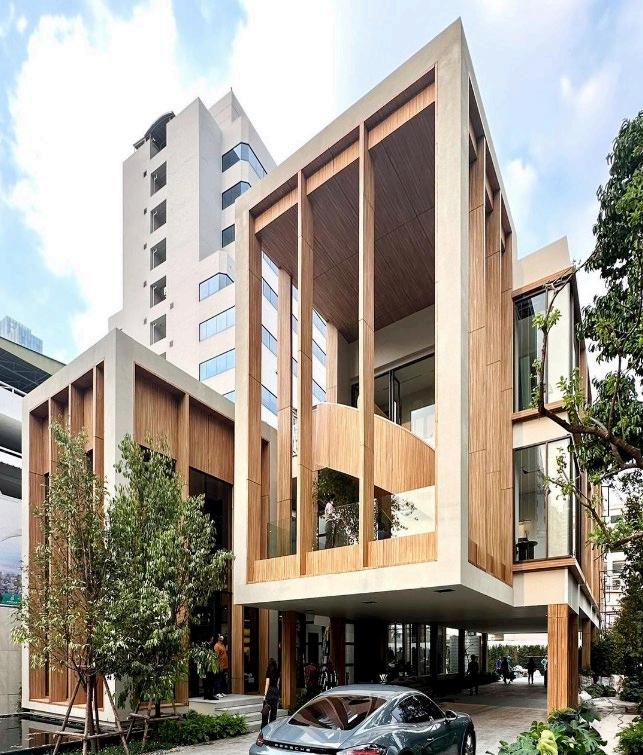
My responsibilities:
- Concept design and developments
- Schematic Drawings

- Coordinating with other parties

24

































































