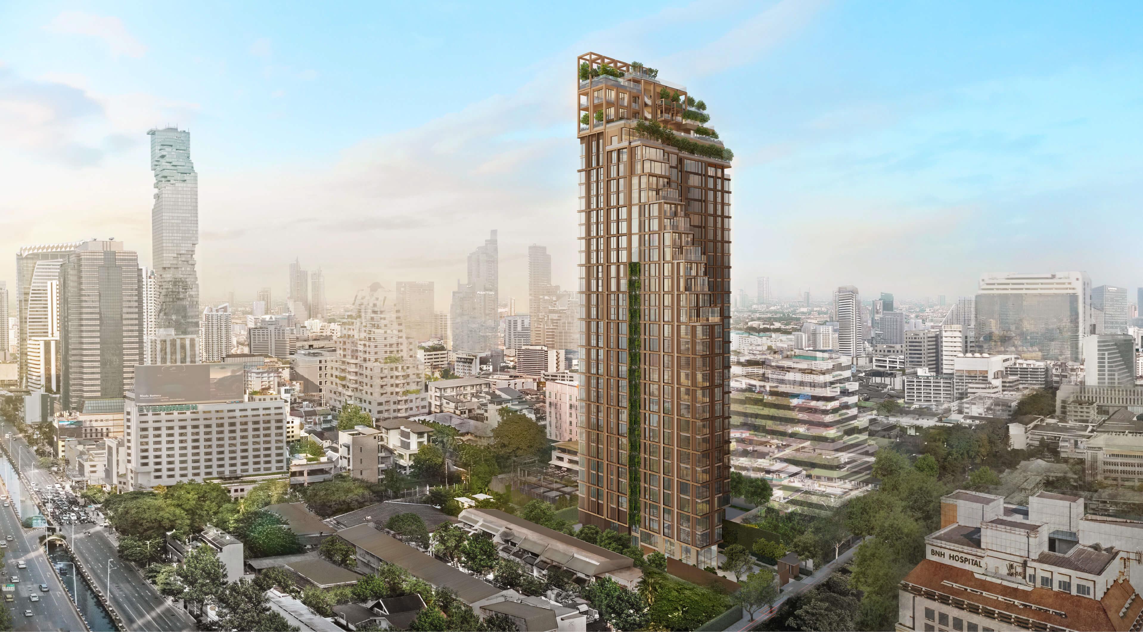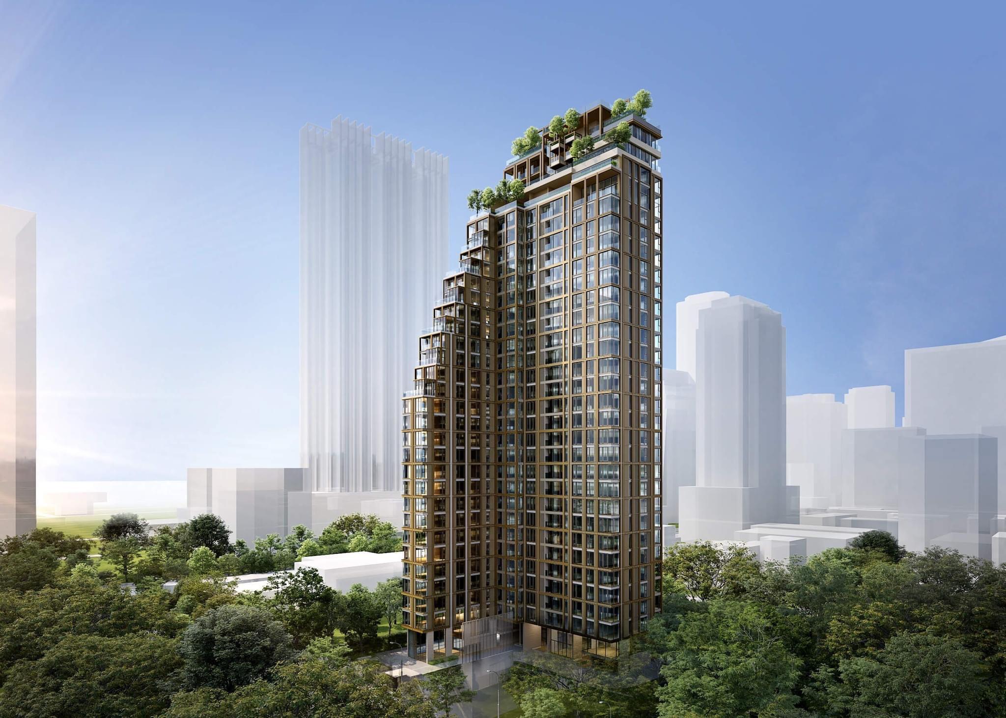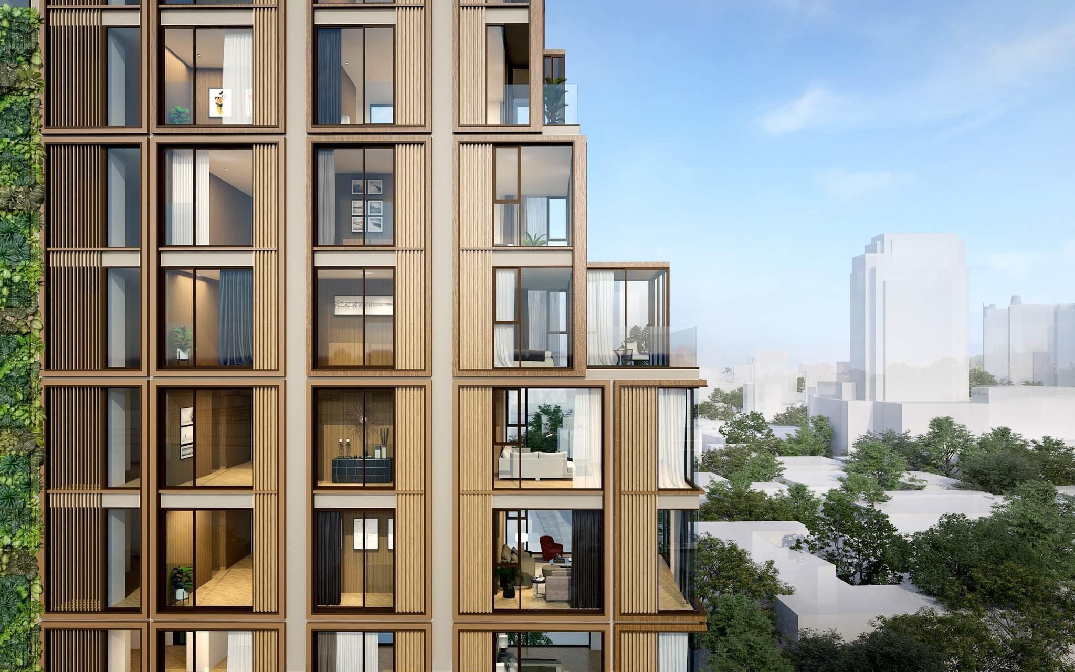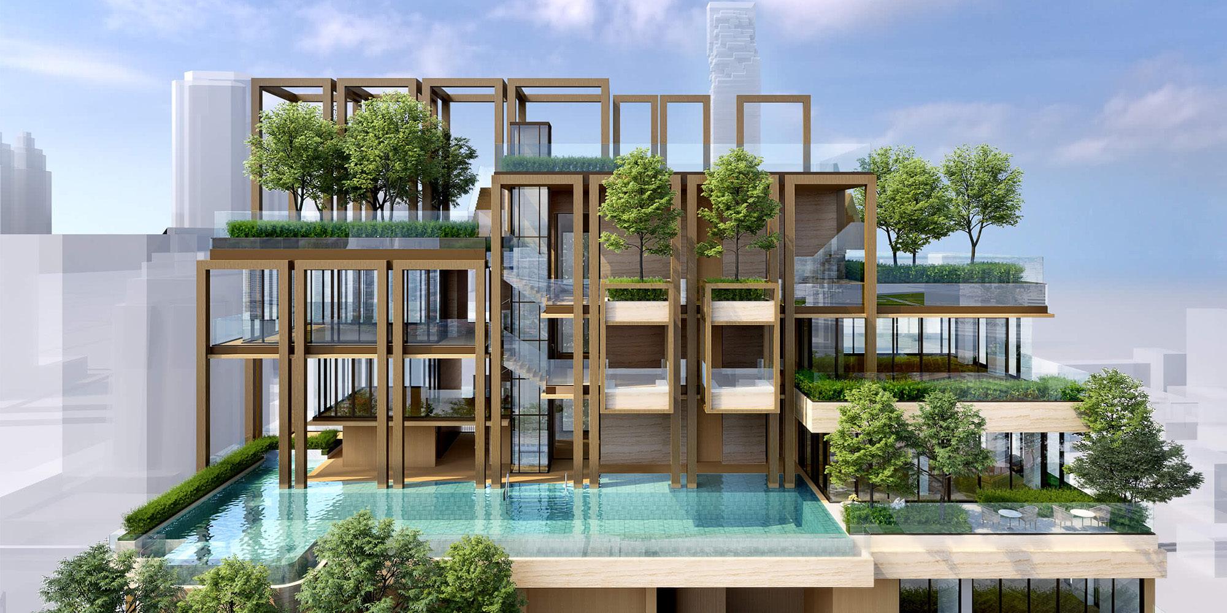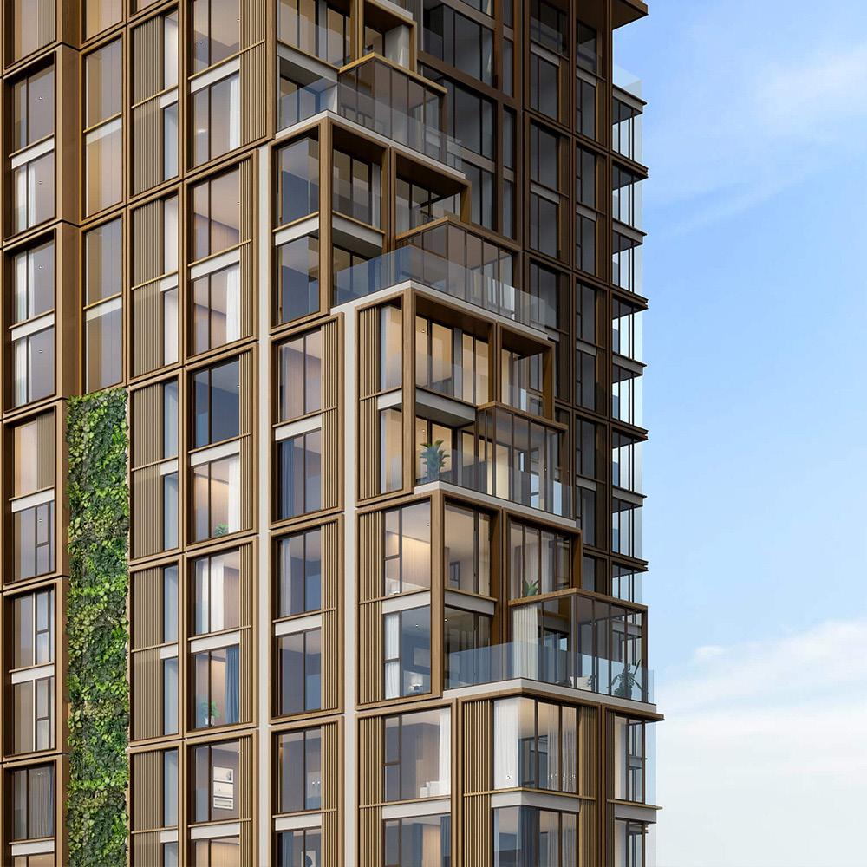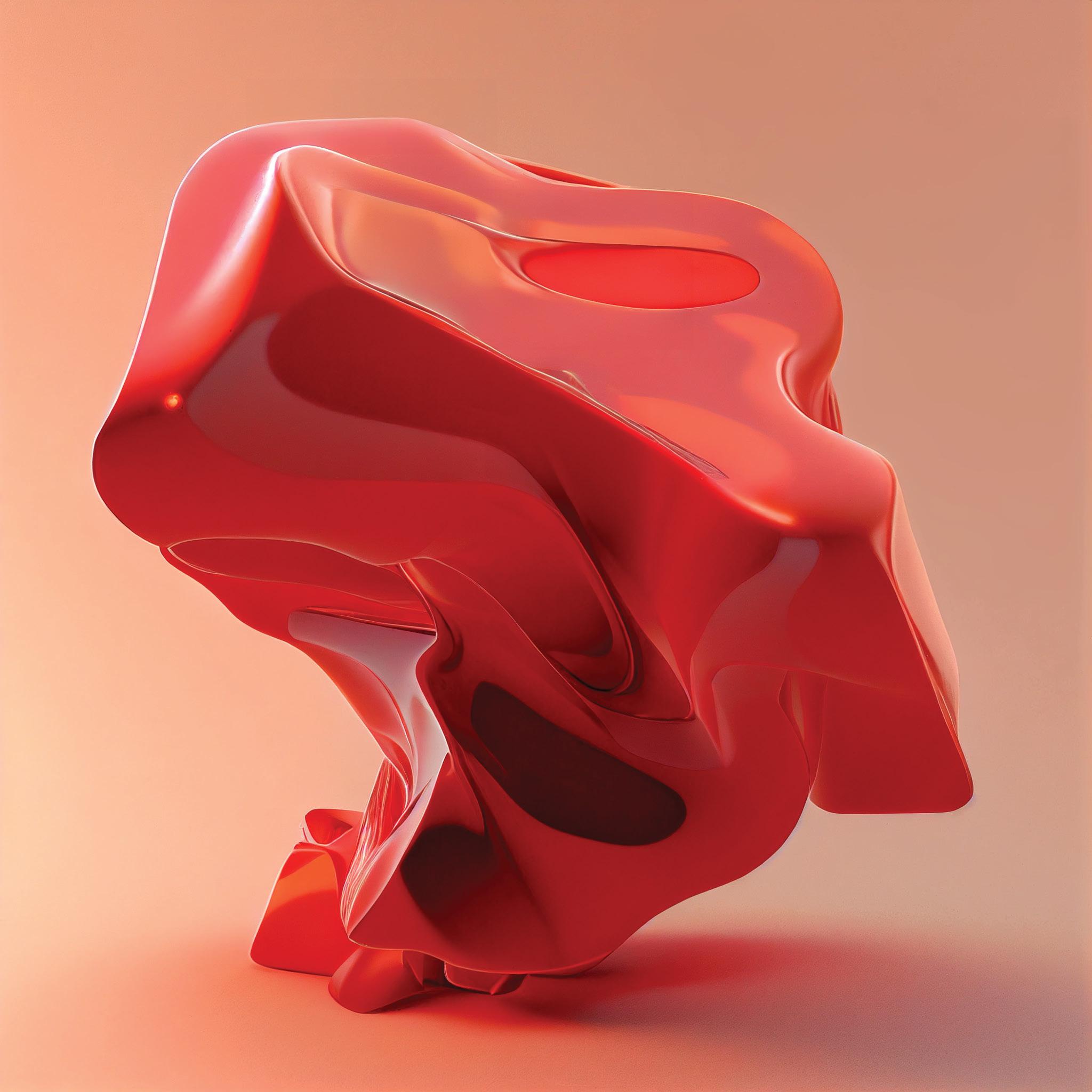

Studio Pluralistic
Your Architecture Partner.
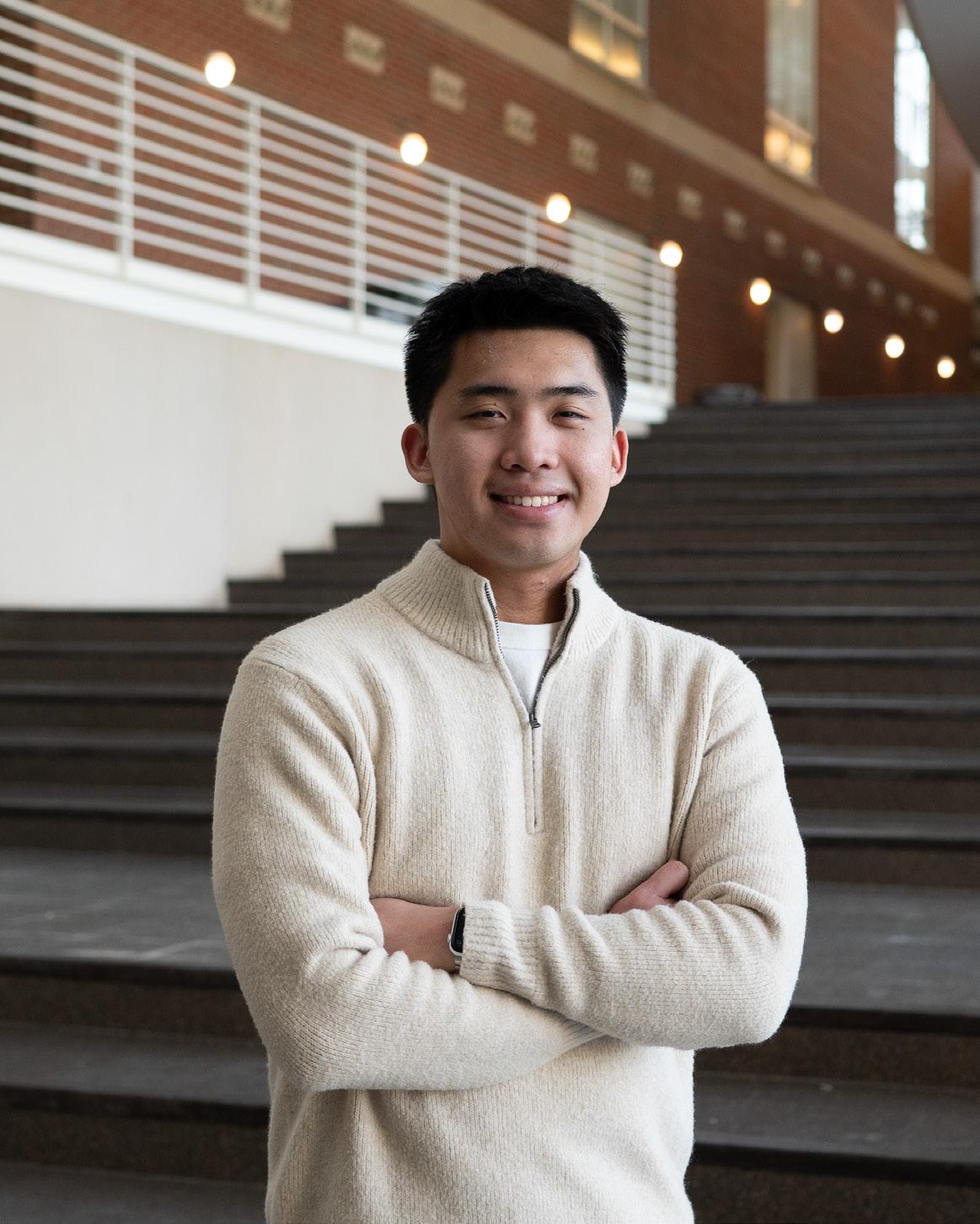
Chawin Wongsrisoontorn (Keen)
Contact:
E-mail: wong.chawin@gmail.com
Tel: (+1) 312-871-7110
(+66) 83-607-9440
Linkedin: https://www.linkedin.com/in/ chawin-wongsrisoontorn/
Degree:
Bachelor of Architecture
Eakkriddi Punnalerdkun (Bloom)
Contact:
E-mail: @gmail.com
Tel: (+66) 62-415-4526
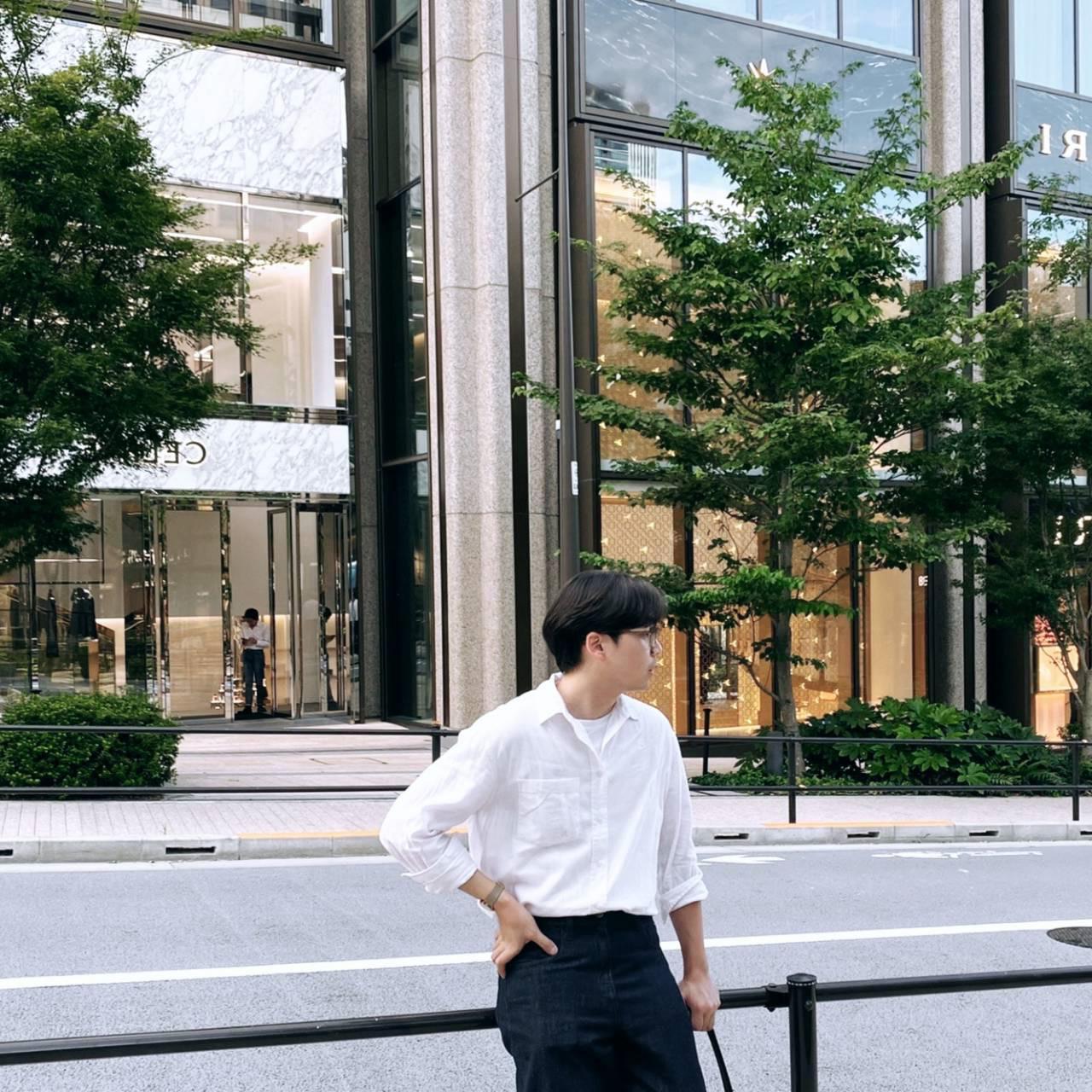
Degree:
Bachelor of Architecture
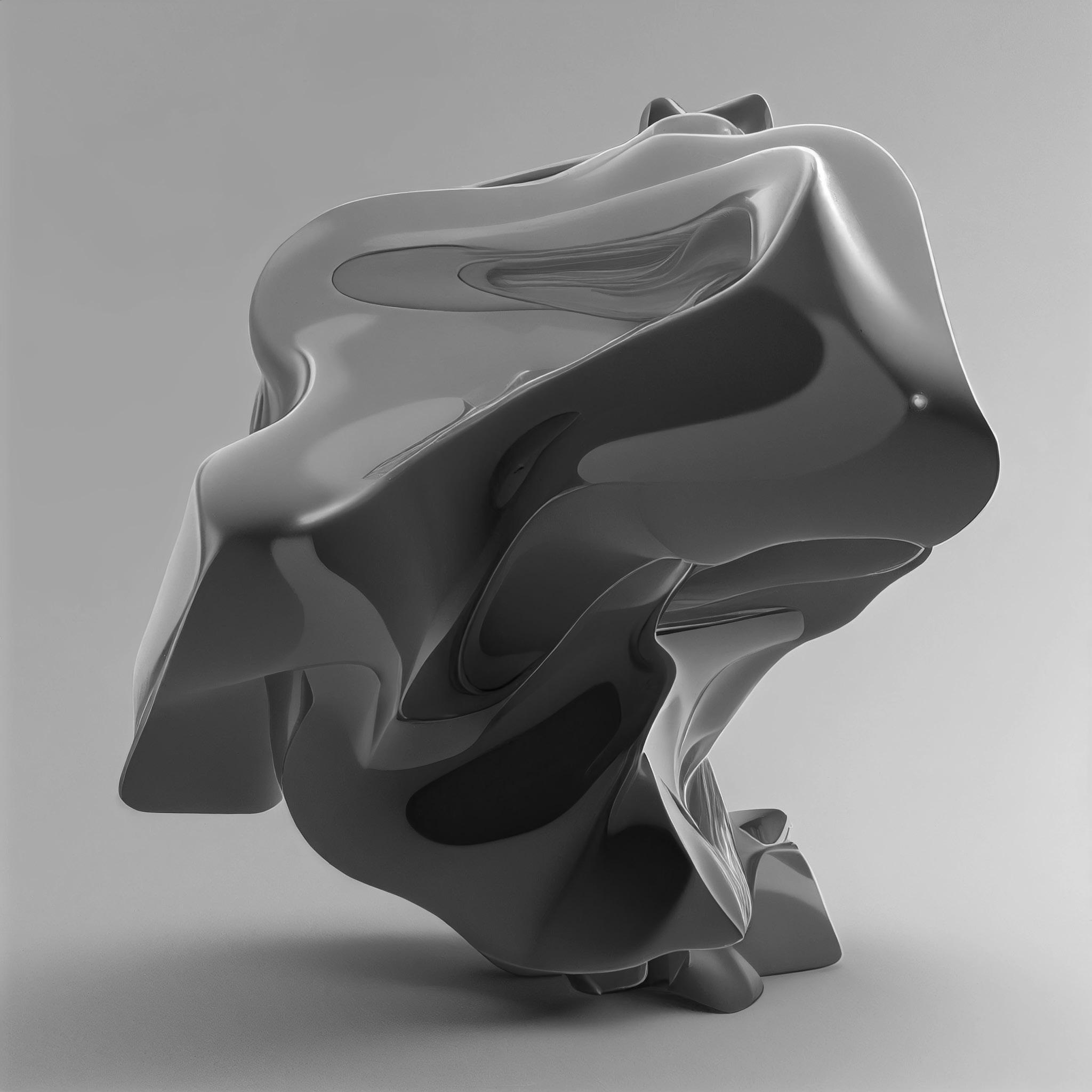
Faculty of Architecture, Silpakorn University
Class of 2021
Master of Architecture
(with concentration in Building Performance)
School of Architecture, University of Illinois, Urbana-Champaign
Class of 2024
Career:
2021 to Present: Architect
Studio Pluralistic (remote)
January 2022 to July 2022: Junior Architect
Openbox Architects Bangkok, Thailand
June 2023 to August 2023:
Architectural Intern CannonDesign Irvine, CA
June 2023 to August 2023: Architectural Intern CannonDesign Irvine, CA
June 2024 to Present: Project Specialist I Corgan Chicago, IL
Faculty of Architecture, Silpakorn University Class of 2021
Career: 2022 to Present: Architect
Studio Pluralistic Bangkok, Thailand
June 2021 to March 2025: RAD Studios Intermediate Architect Bangkok, Thailand
March 2025 to Present: Groove Design and Studio Senior Architect Bangkok, Thailand
Services:
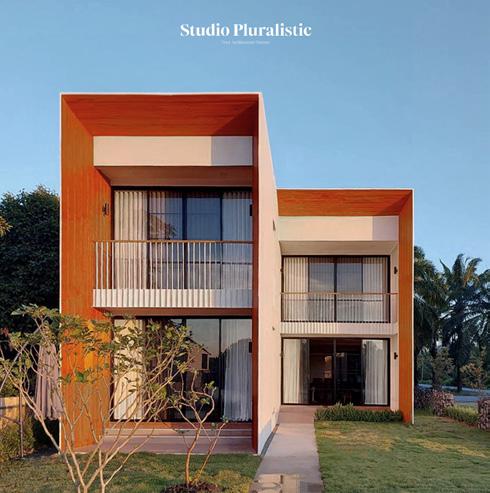
Design for New Construction
Design Stages:
Pre-design Stage:
- Programming and Consulting
- Conceptual Design
Schematic Design:
- Schematic Drawings (ex: floor plans, elevations, sections)
- 3D Visualization
- Structure and Builing Systems Coordination
- Preliminary Material Selection
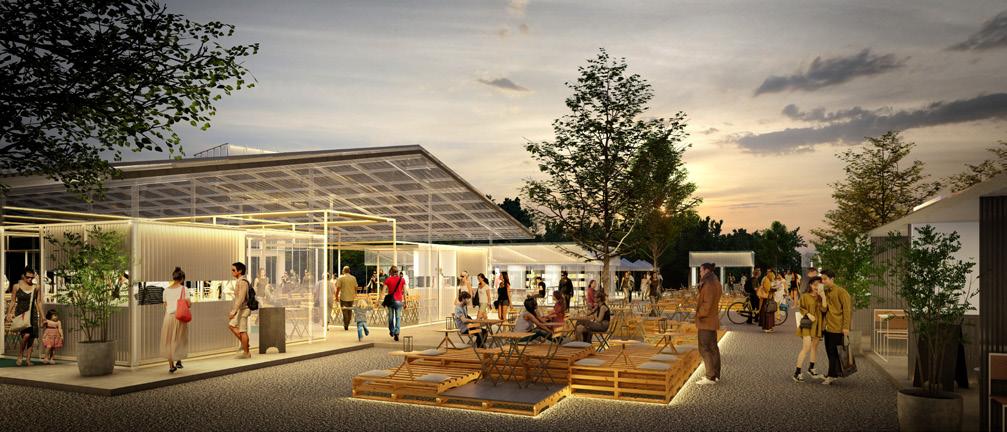
Design for Renovation
Construction Document and Permit
Issuance:
- Coordination Lorem ipsum
Design Development:
- Detailing
- Material Selection
- Architectural Drawings (ex: floor plans, elevations, sections, Details)
- 3D Visualization
- Structure and Builing Systems Coordination
- Architectural Drawings
- Structural Drawings
- MEP Drawings
- Other Required Documents
Construction Administration:
- Site Visit
- RFI Approval
Royal Hill: Golf Resort and Spa
Interior Design
Location: Nakhon Nayok, Thailand
Project Year: 2025
Status: Construction
Owner(s): Khun Mai
Description:
Nestled in the tranquil surroundings of Nakhon Nayok, Thailand, this interior design project seeks to create a calming and restorative environment through a thoughtful use of materiality, form, and spatial organization. The design embraces a palette of warm and bright materials that infuse the interior with a sense of softness and light, encouraging relaxation and peace of mind for its occupants.
Curvilinear design elements—seen in the walls, and built-in furniture—gently guide movement while subtly defining smaller "pocket spaces" within the larger interior. These organic forms not only soften the overall atmosphere but also help create zones of intimacy and retreat without the use of rigid partitions. The result is a fluid and harmonious interior that fosters comfort, mindfulness, and connection to the natural calm of its surroundings.
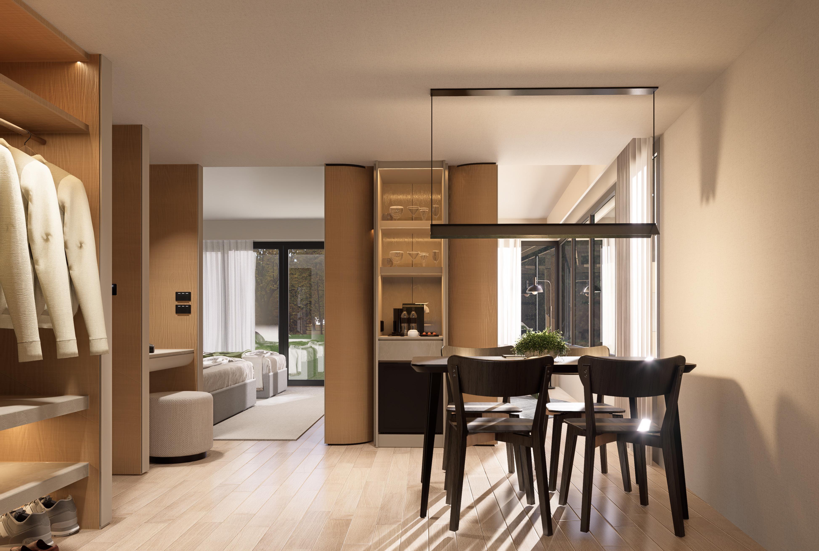

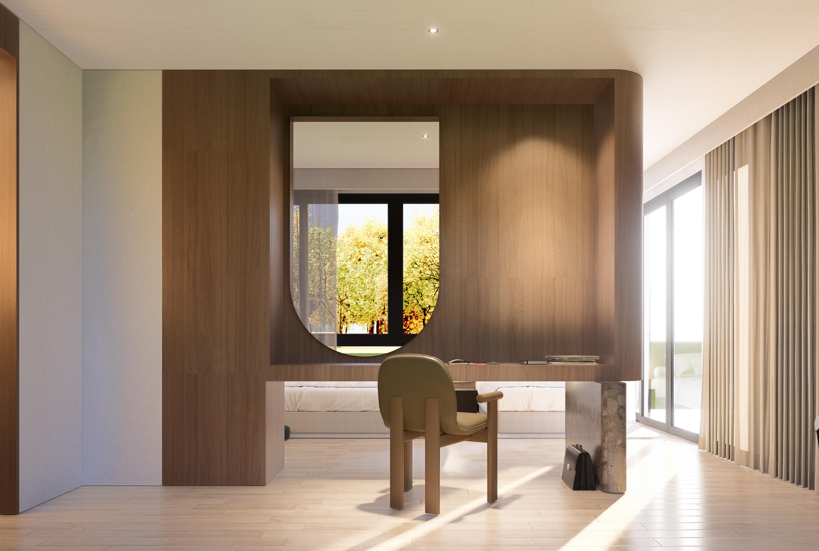
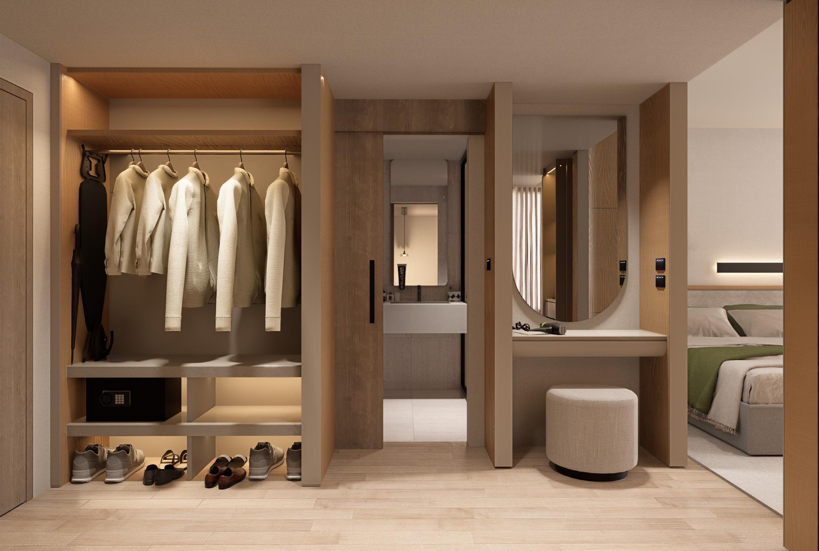
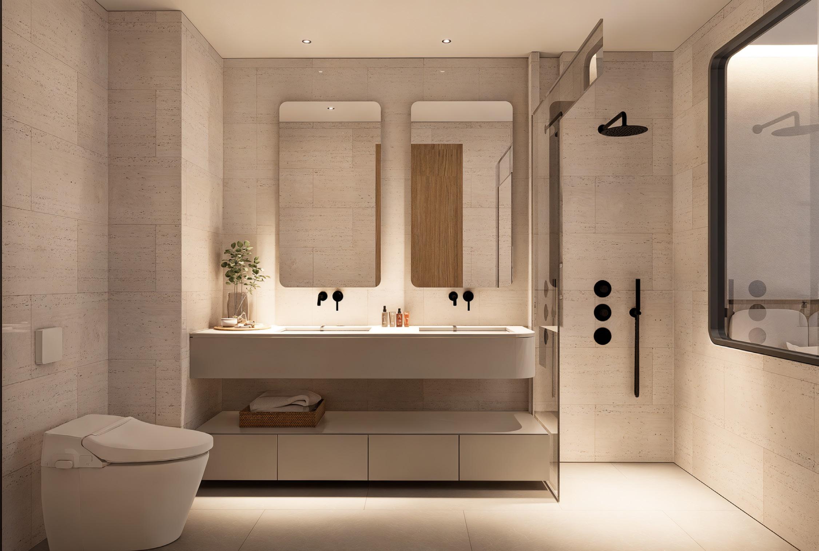
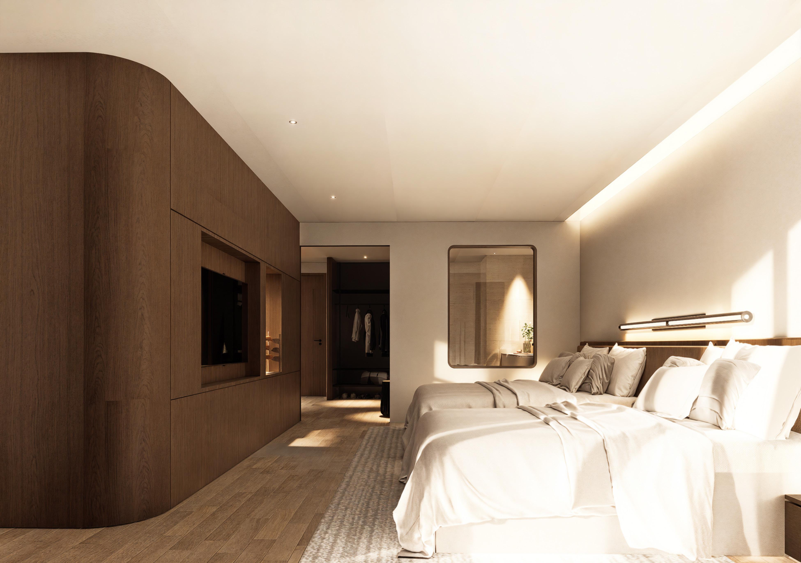
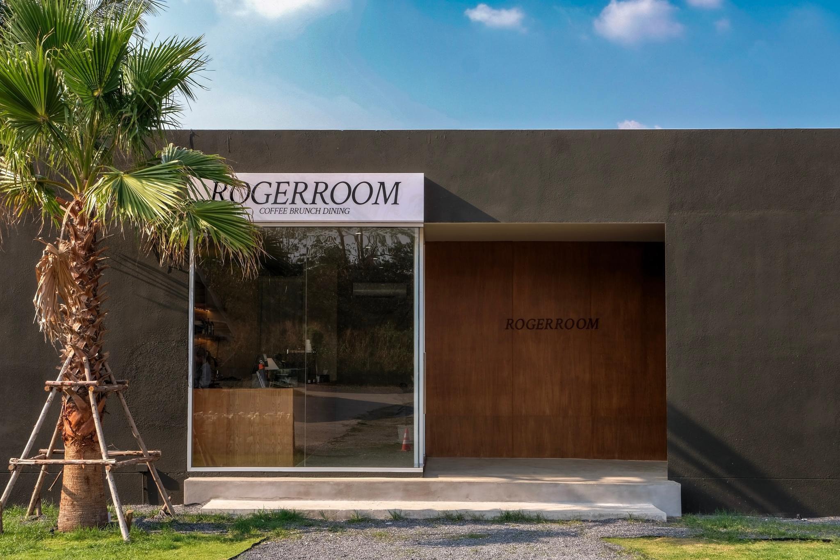


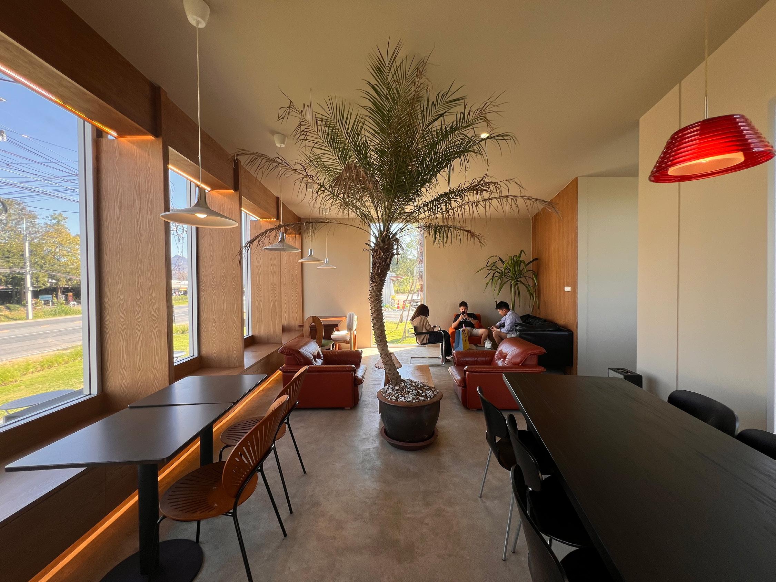
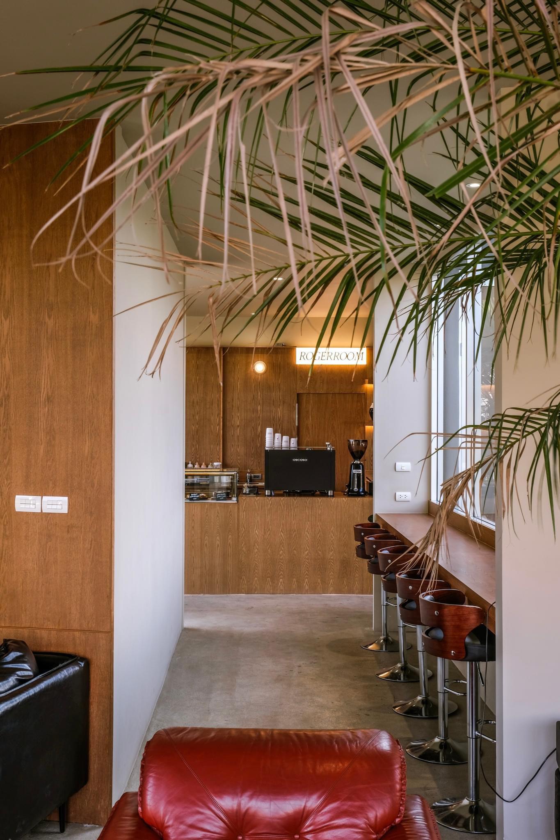
Hua Hin Residence
Architecture Design
Location: Hua Hin, Thailand
Project Year: 2023
Status: Bidding
Owner(s): Chawin Kaewmanee
Structural Engineer: Tanapot Boonchaisri
Description:
The Hua Hin Residence masterfully integrates its surroundings with a bold black box design, seamlessly merging with the landscape through carefully crafted semi-outdoor and outdoor spaces. The strategic massing not only ensures privacy but also optimizes breathtaking views from every angle. The residence's unique diagonal layout creates dynamic outdoor connections between spaces, both public and private. At its heart, a vertical garden housing a tree channels natural light into even the most secluded corners, infusing the entire home with a harmonious blend of nature and architecture.
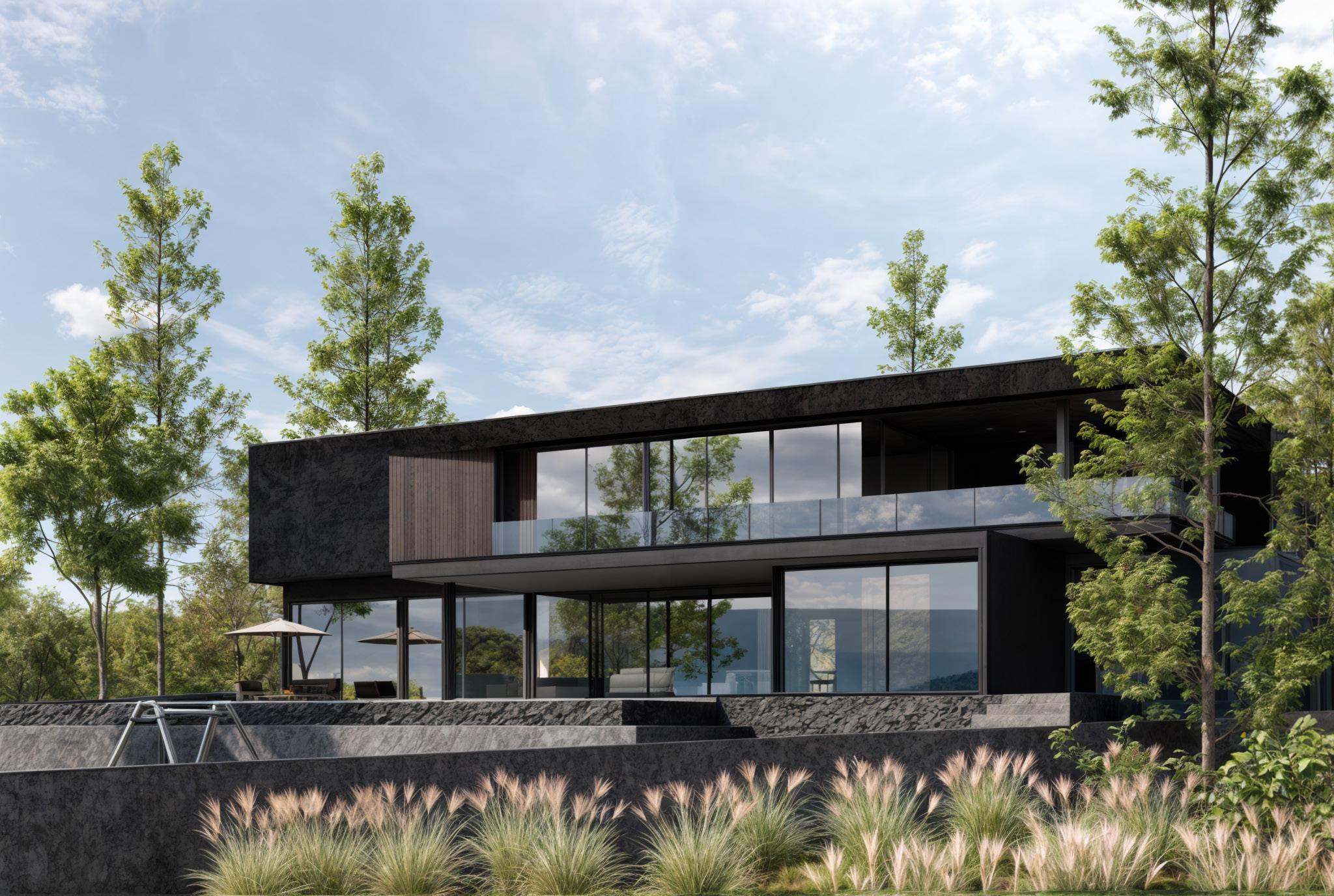

View-capturing Zoning Variations
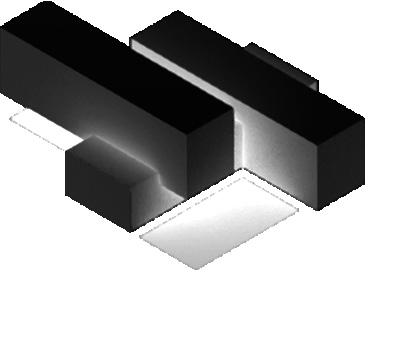
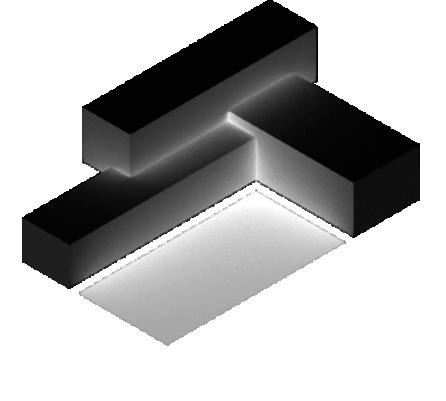
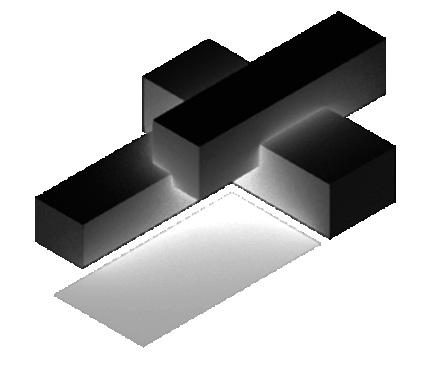
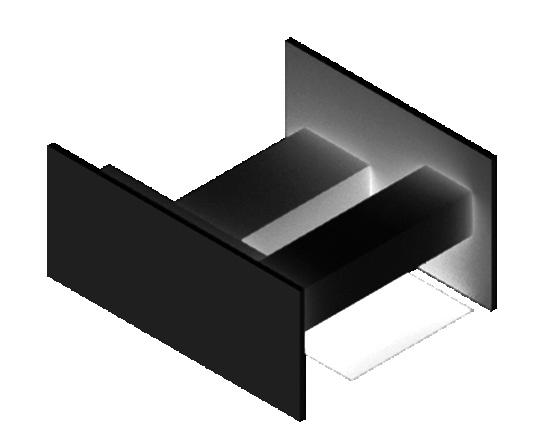
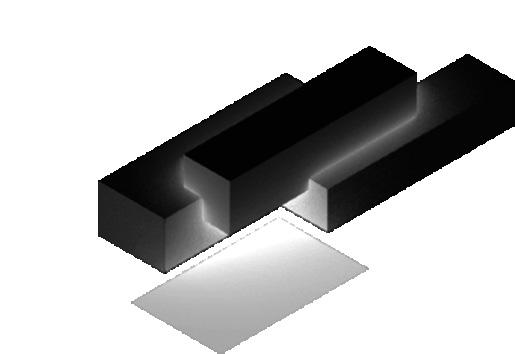
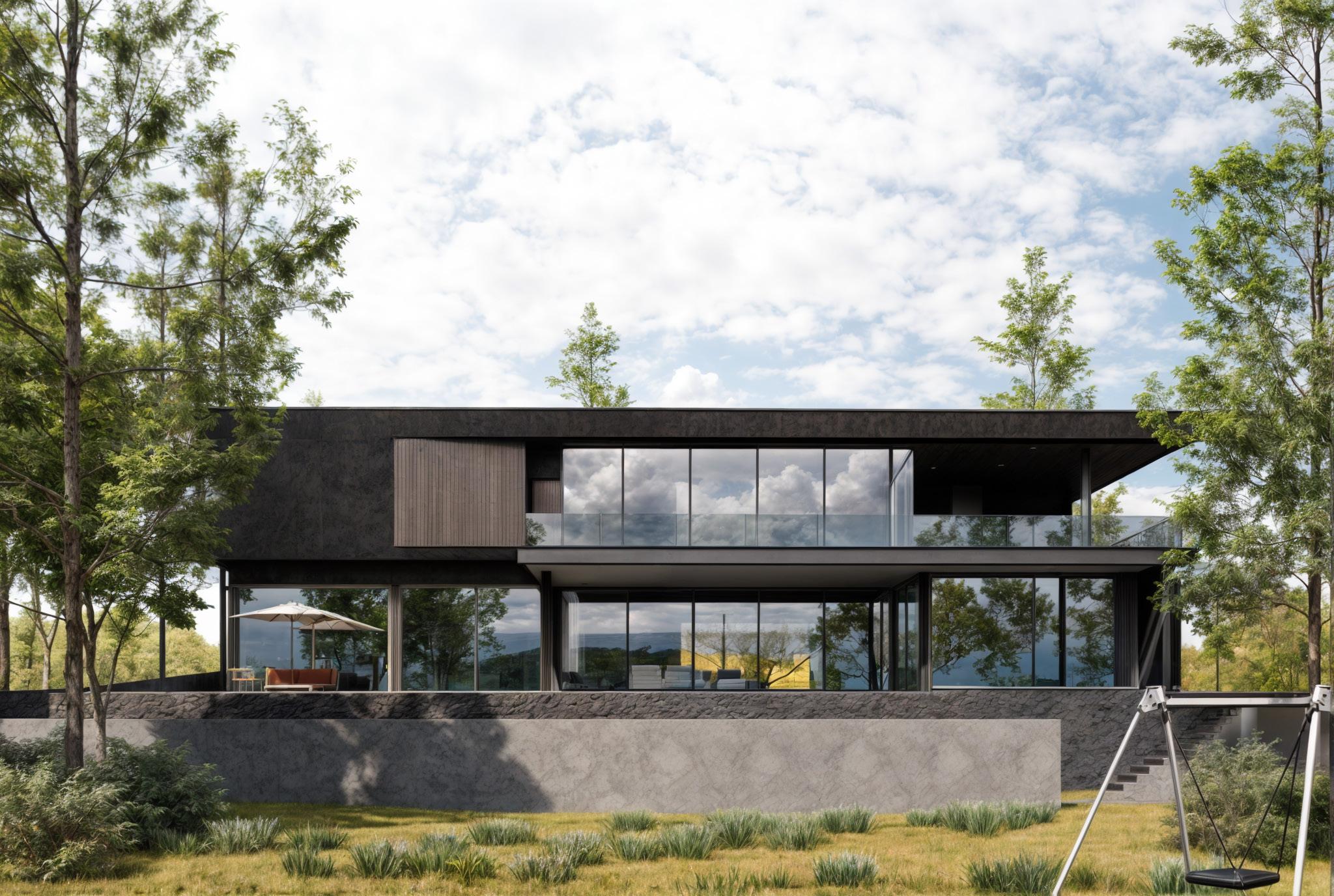
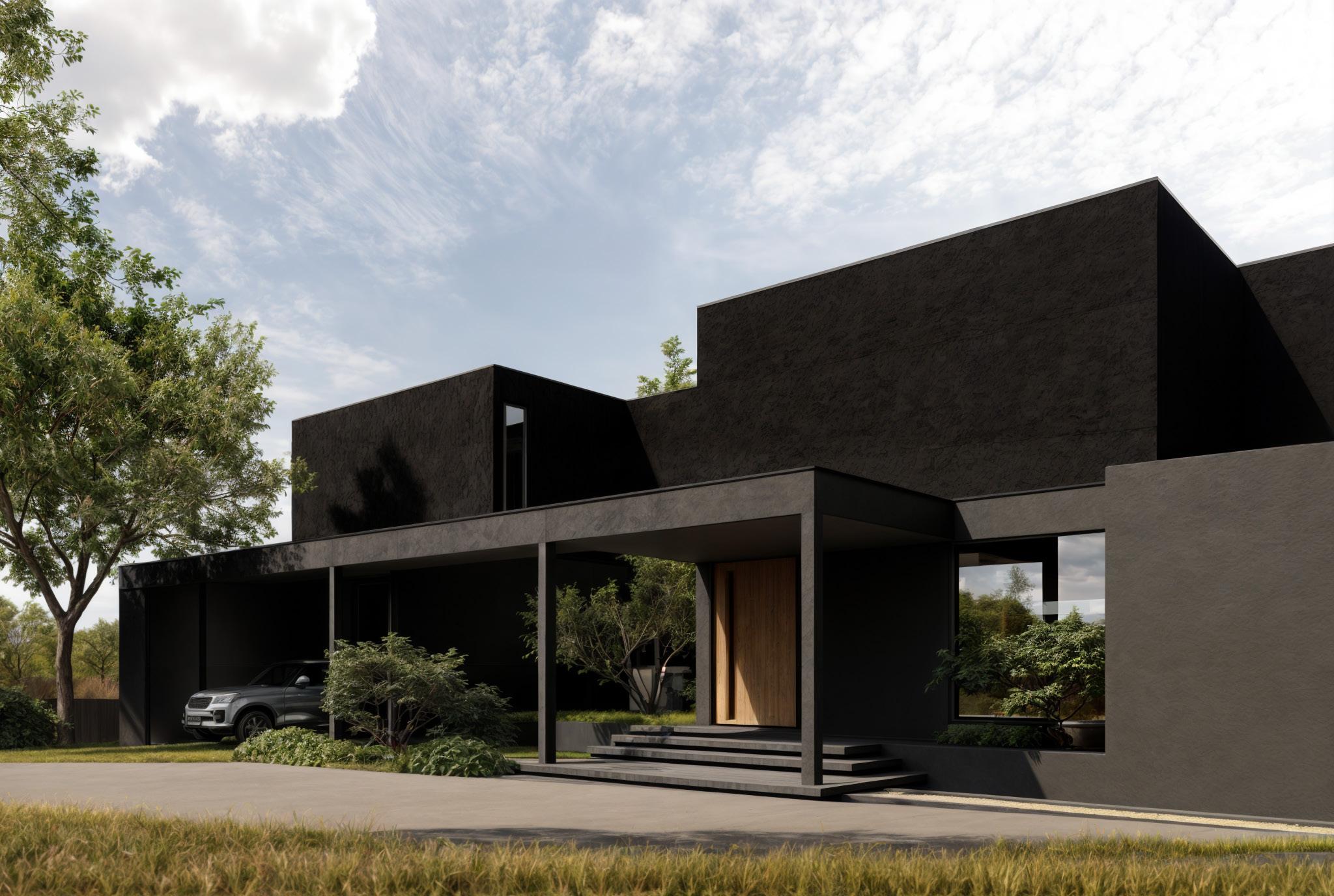
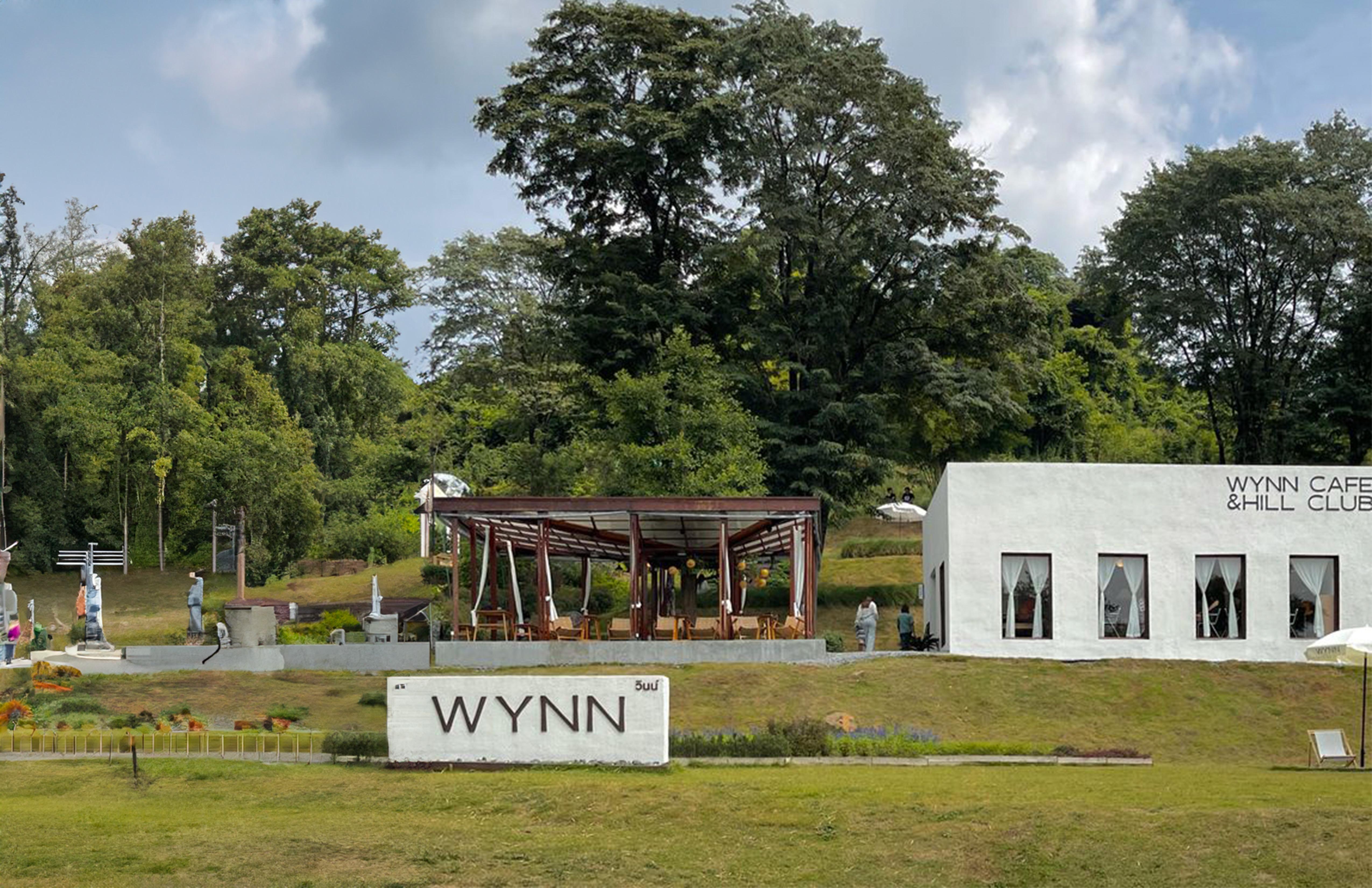
MASS DEVELOPMENT

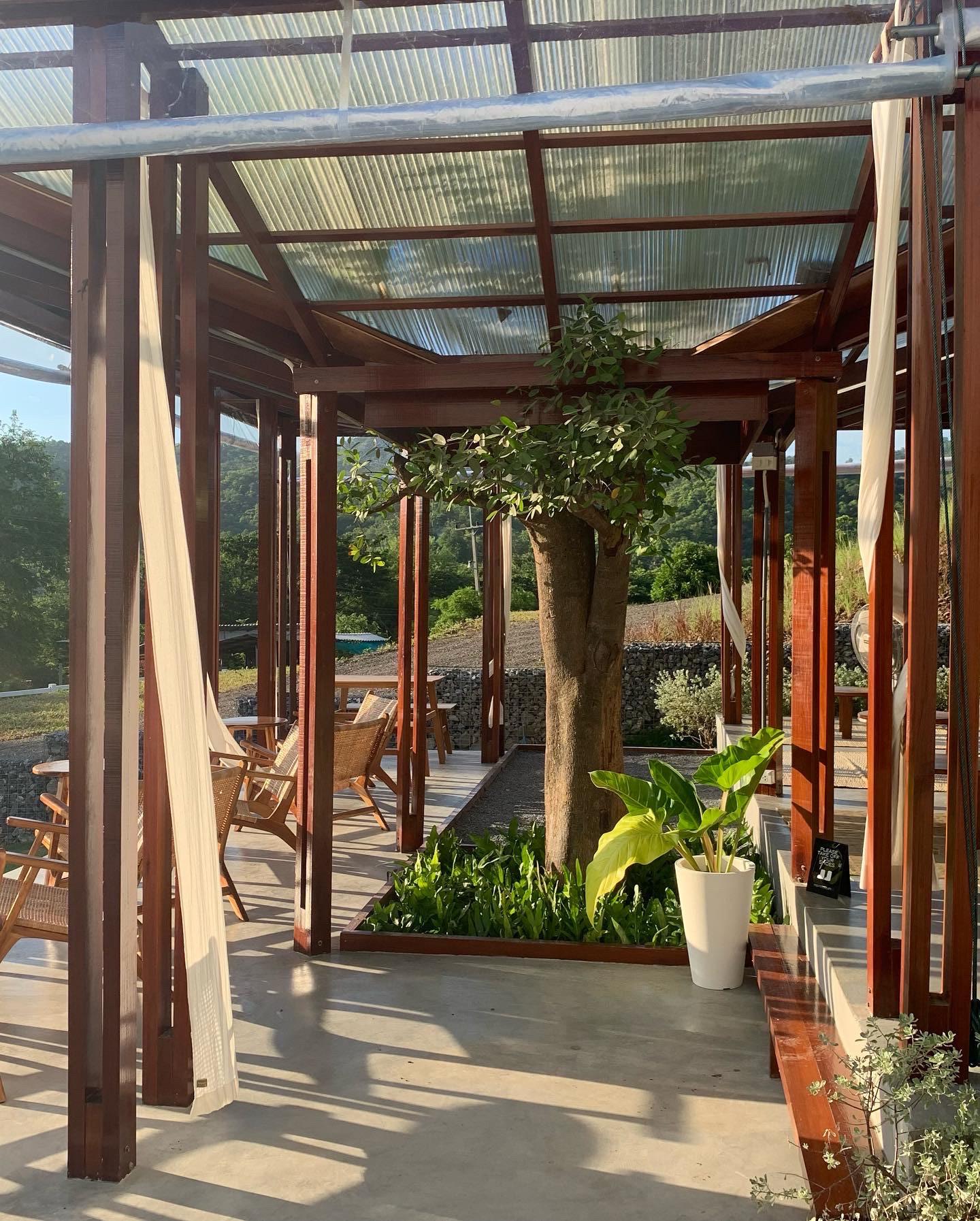
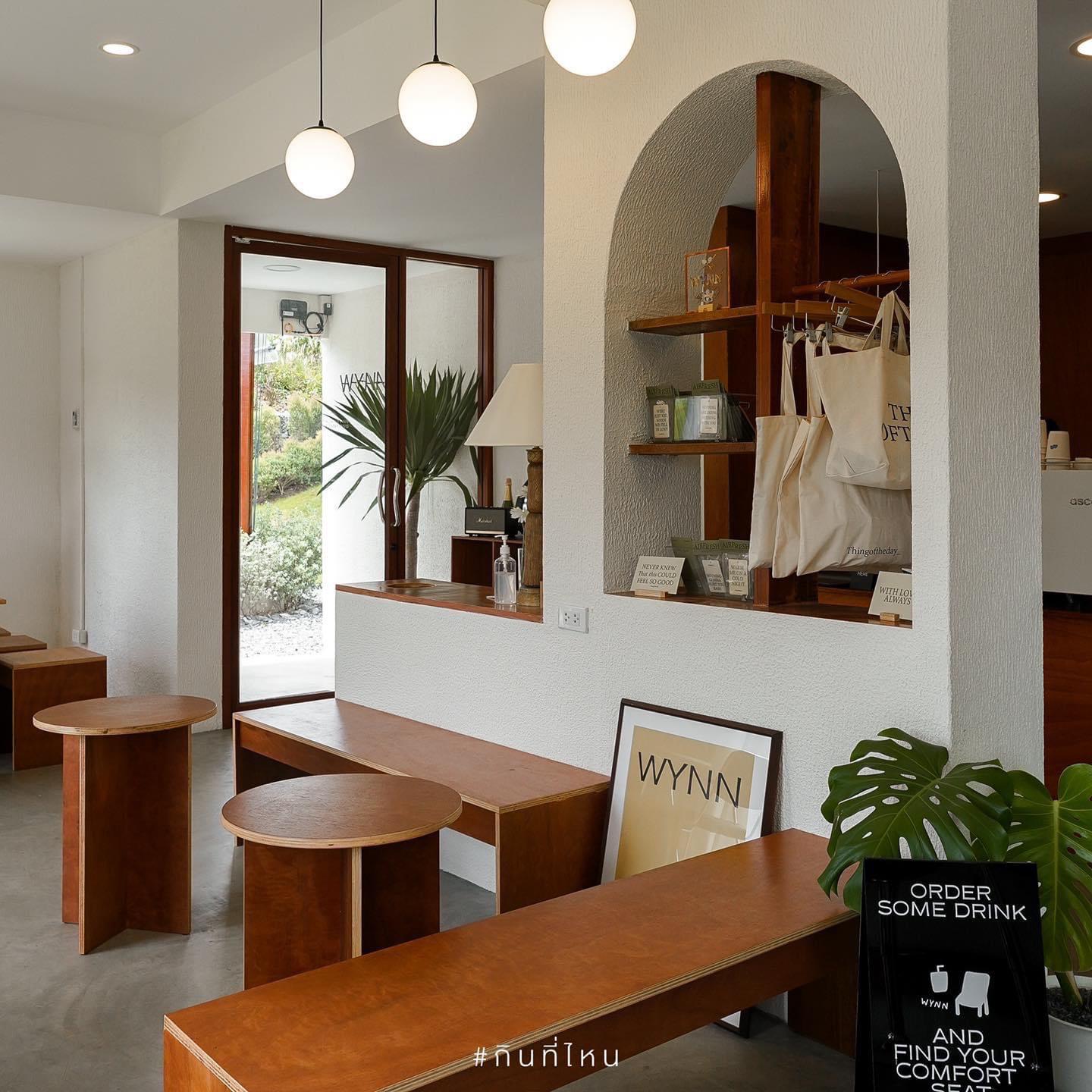
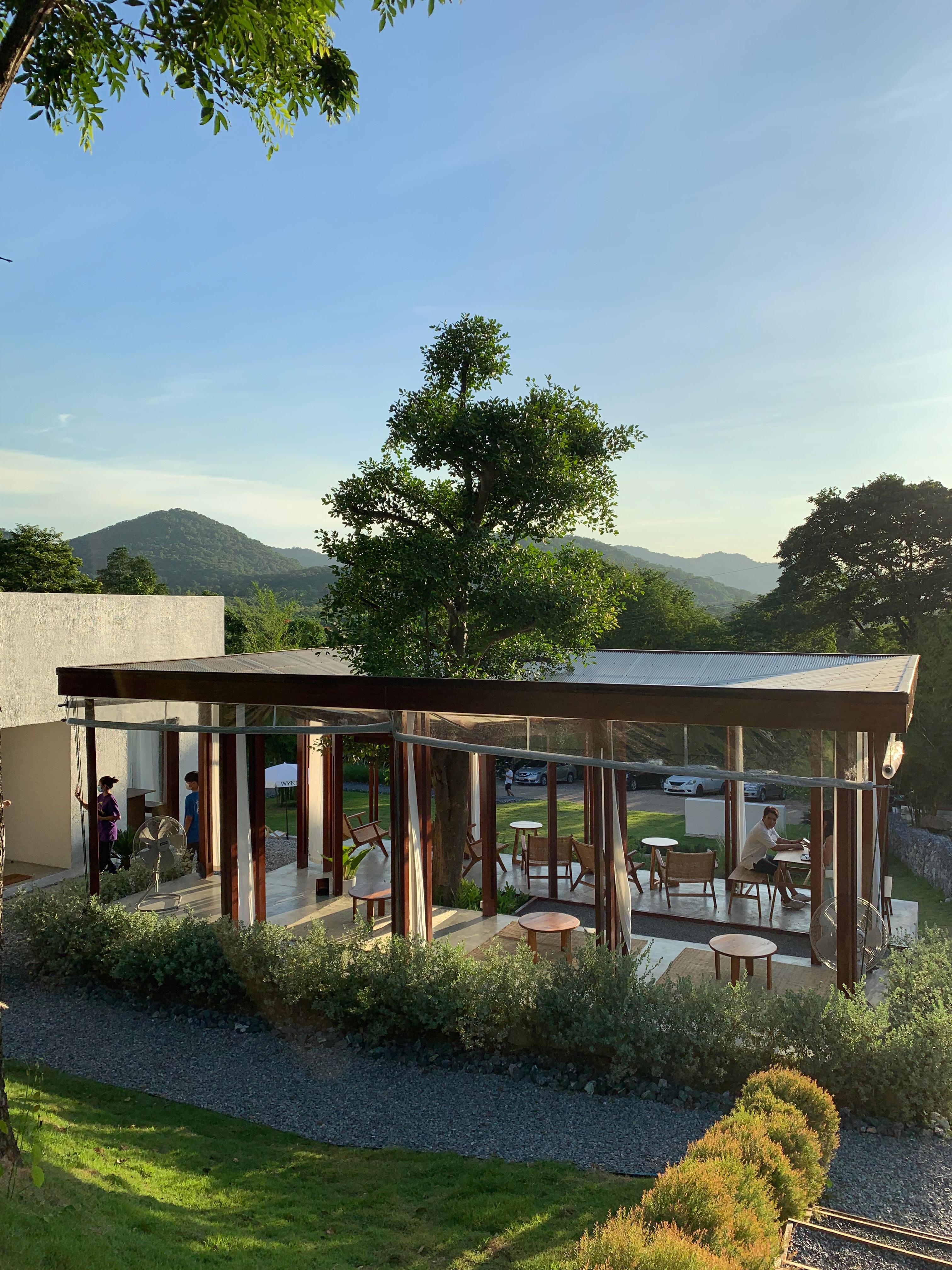
Petchaburi House
Architecture Design
Location: Petchaburi, Thailand
Project Year: 2021
Status: Un-built
Owner(s): Pakita Pangputhipong
Structural Engineer: Tanapot Boonchaisri
Electrical Engineer: Thitipot Boonchaisri
Sanitation Engineer: Suthi Pikulthong
Description:
Petchaburi House is designed with the belief that each space in the house should be connected to each other in order to create close relationships between each users. The floor-to-floor height is between a quarter to a half of typical height, 0.75 and 1.50 meter respectively, to unite each function to be related to one another as much as possible and to create the flow of circulation inside the house.
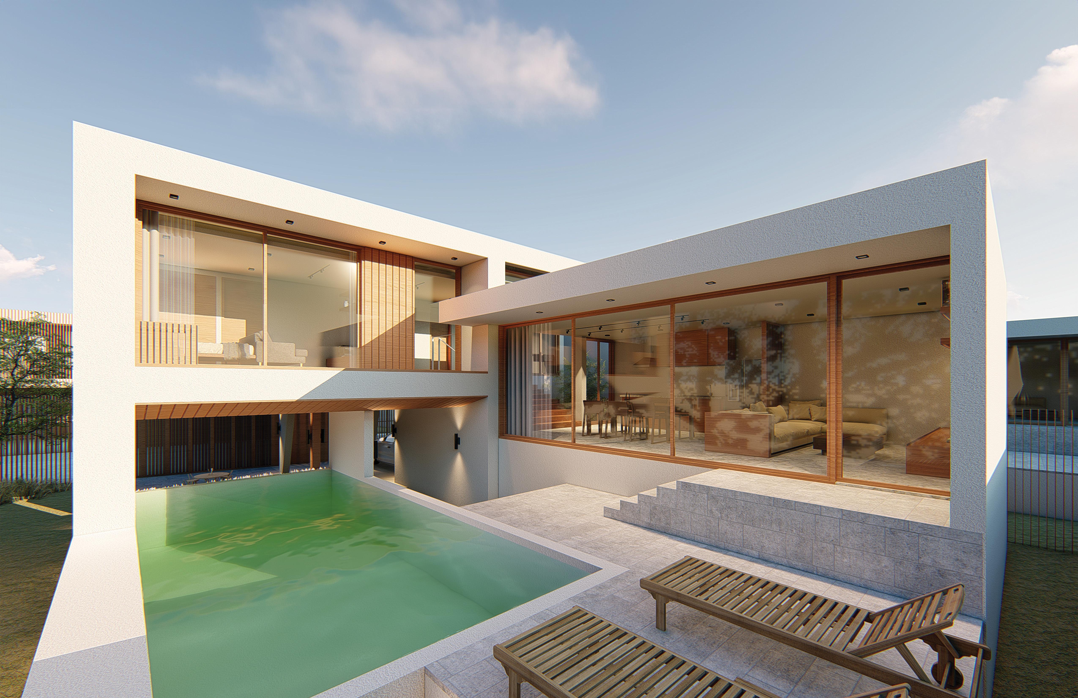
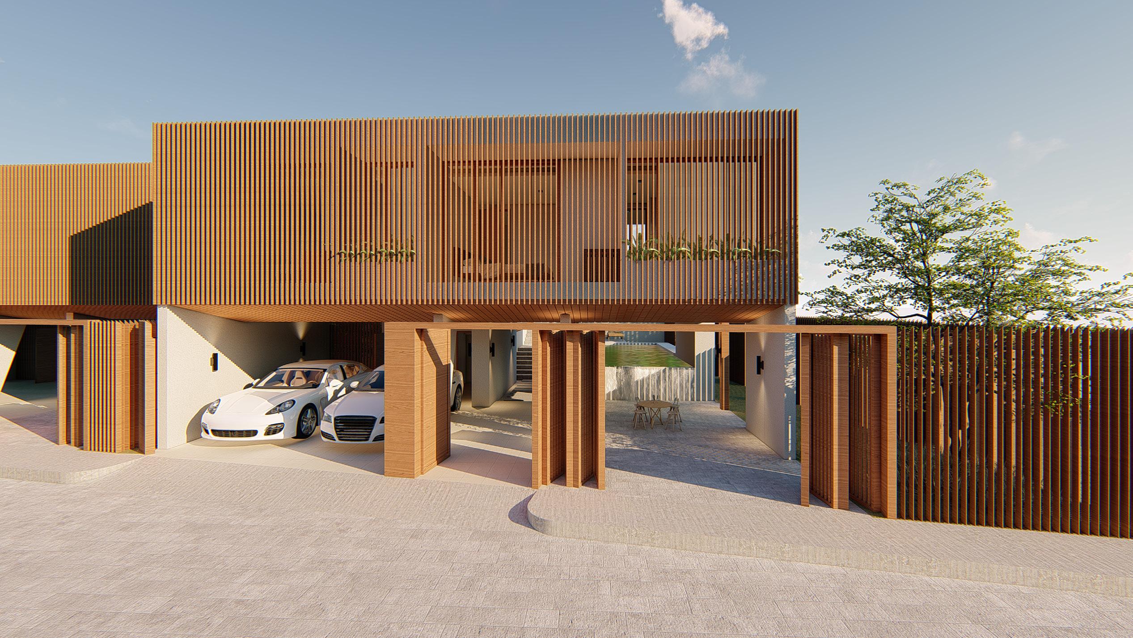


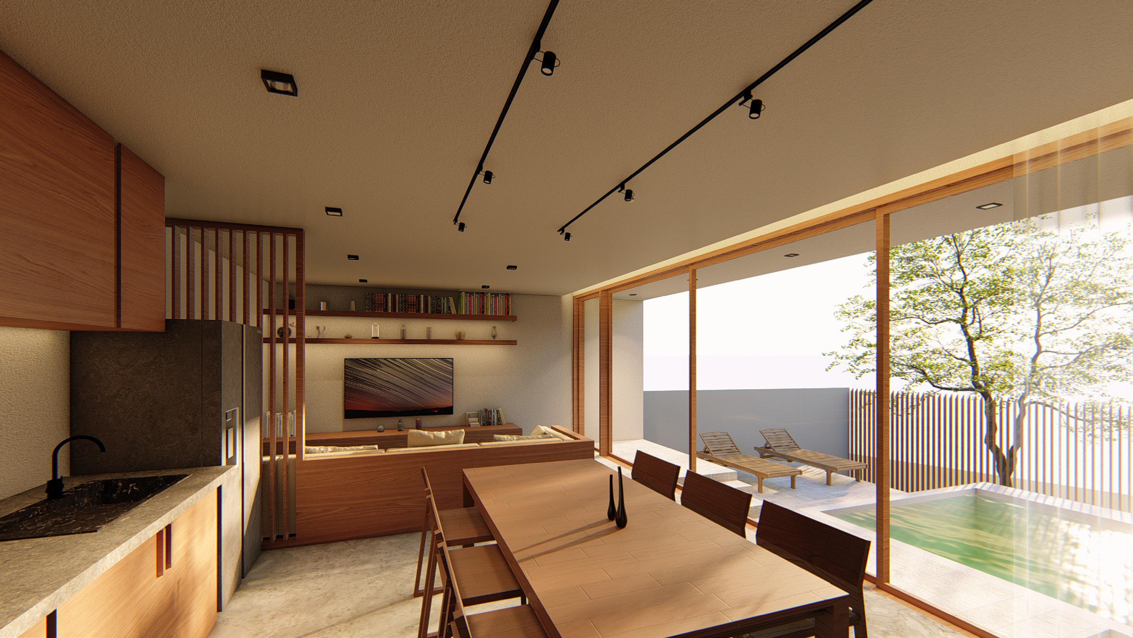
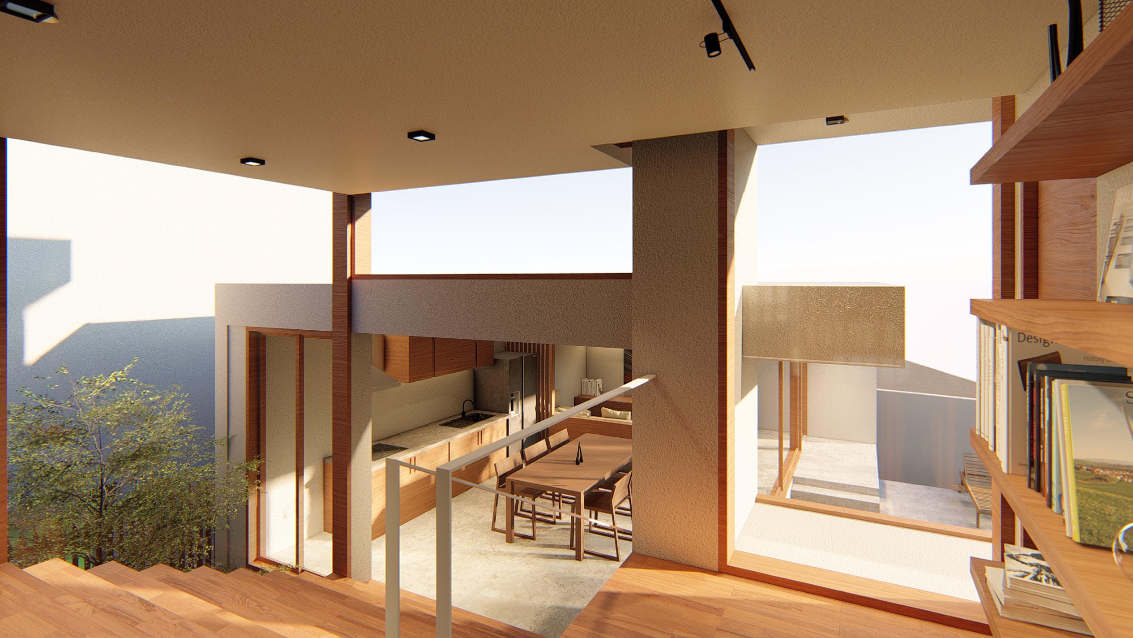
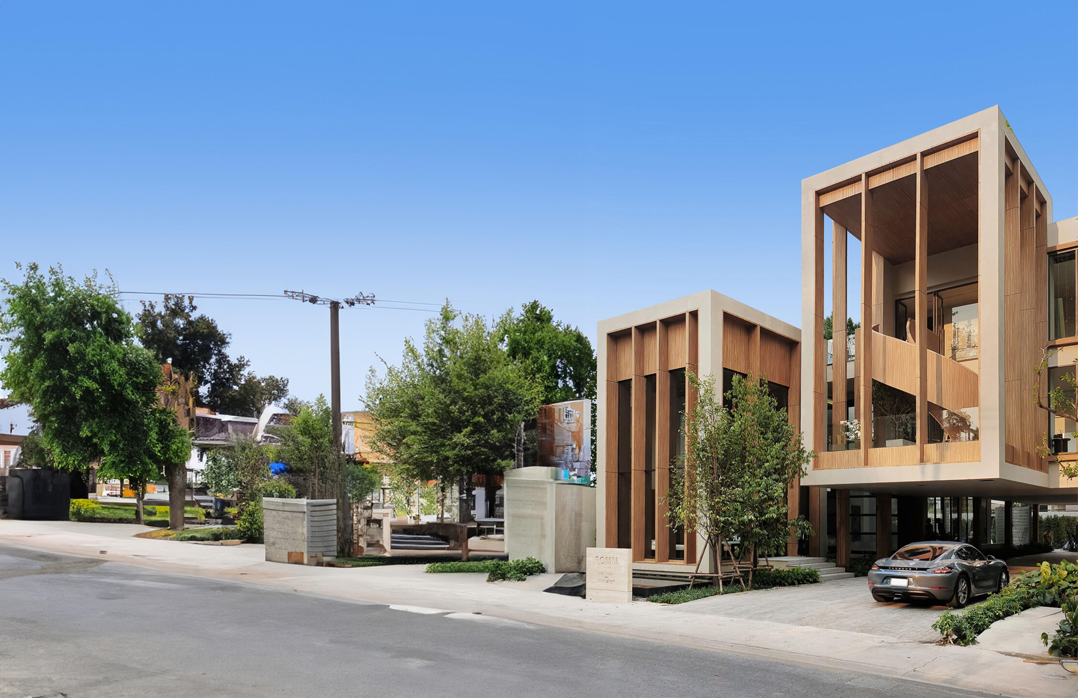


This project aimed to showcase the architectural essence of Romm Convent, a high-rise condominium serving as a sales gallery. The semi-outdoor terrace and dynamic architectural forms embody the climate and wellness-centric design philosophy. The building's materials emulate the ambiance of tropical resorts, infusing the interiors with a comforting warmth.

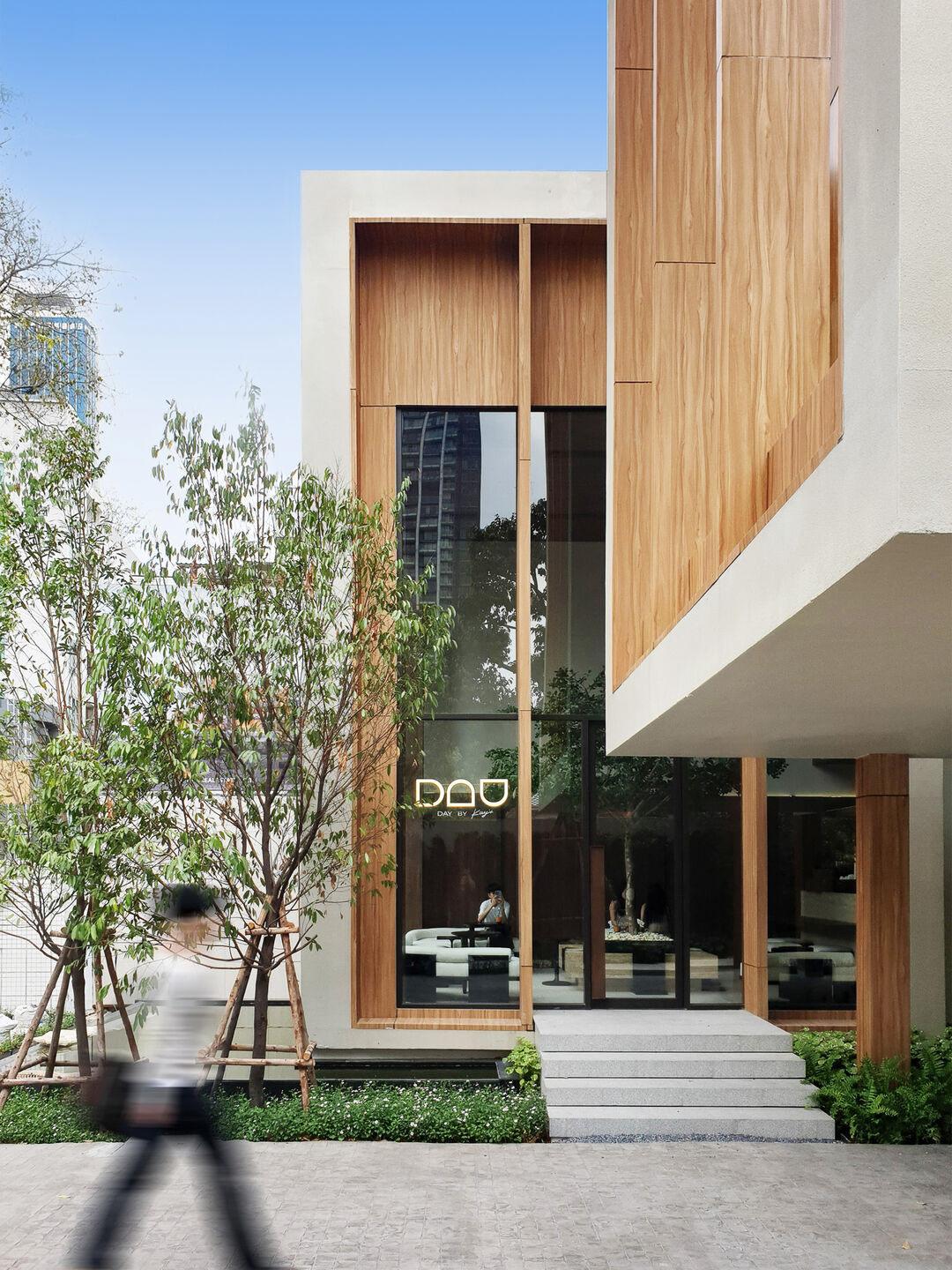

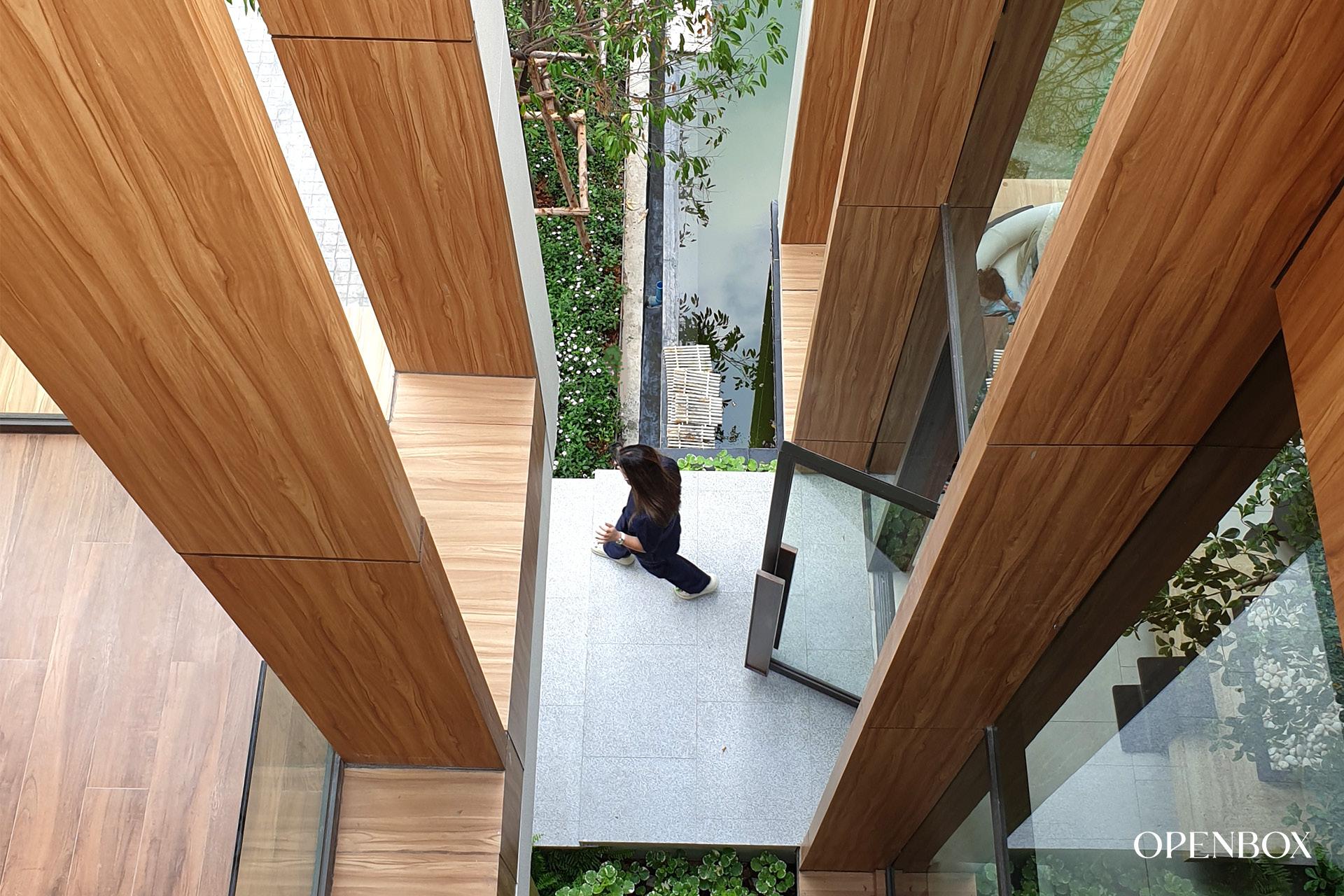
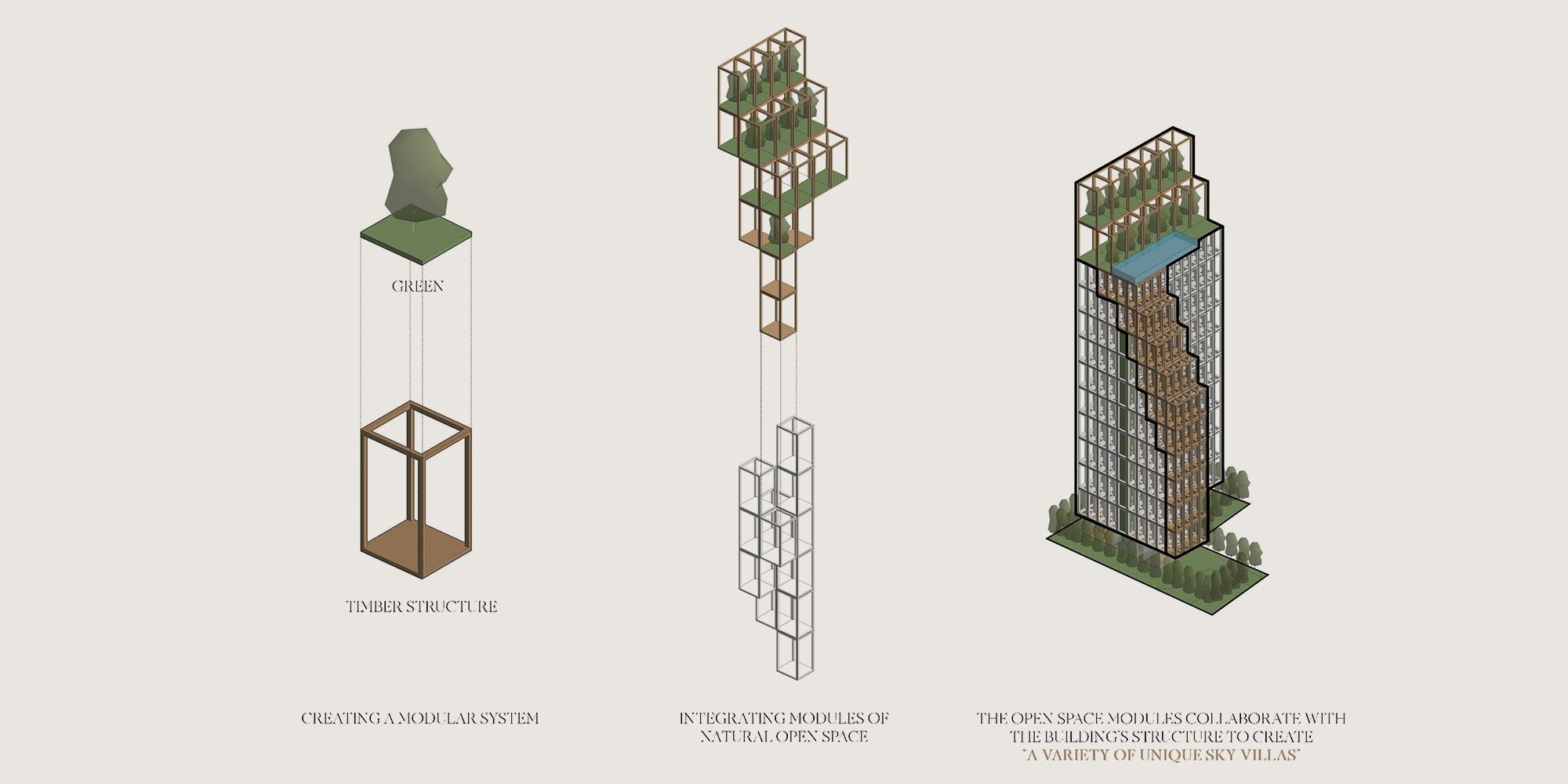
The Romm Convent is a high-rise condominium near Bangkok, Thailand's heart. The design concept revolves around a modular system seamlessly incorporating natural open spaces. These modules interact with the building's structure to create a collection of exclusive sky villas, each with its own unique characteristics. The aim is to deliver a tropical resort-like experience within a condominium building situated in Bangkok's central business district.
