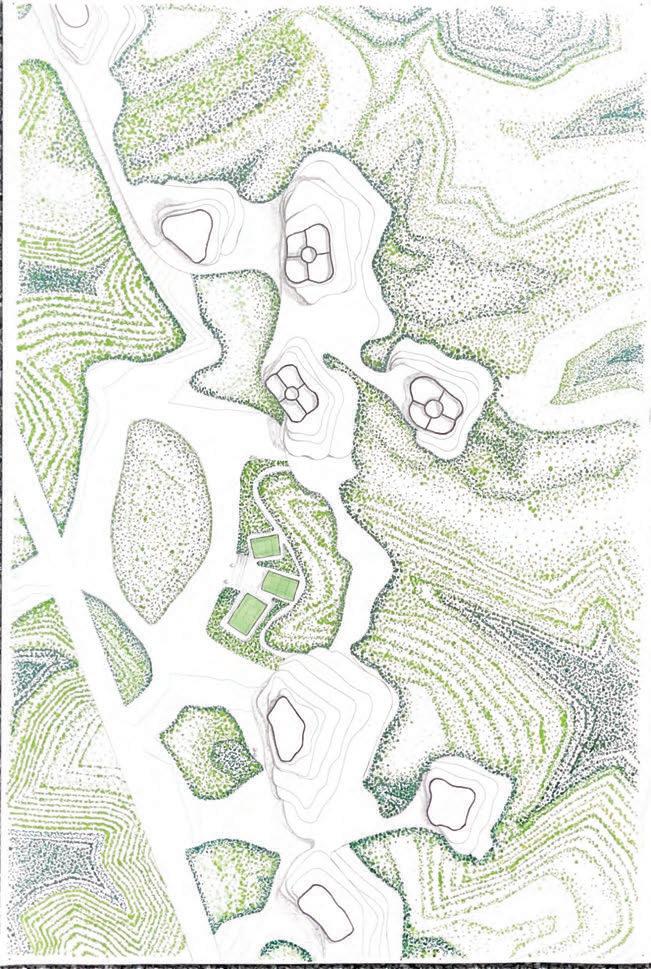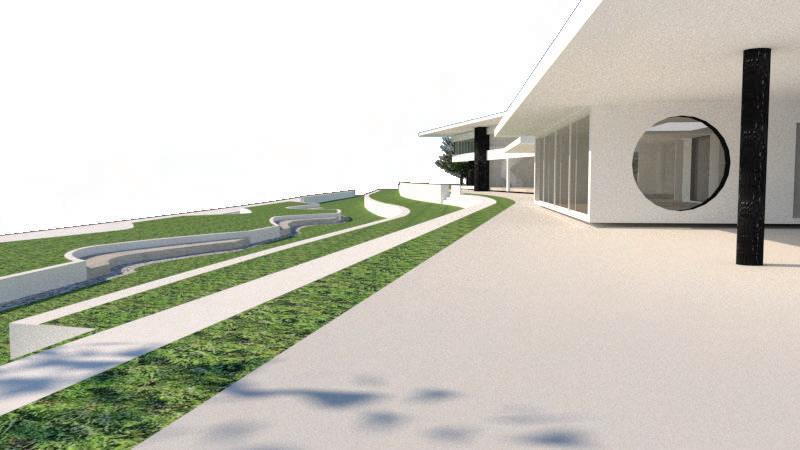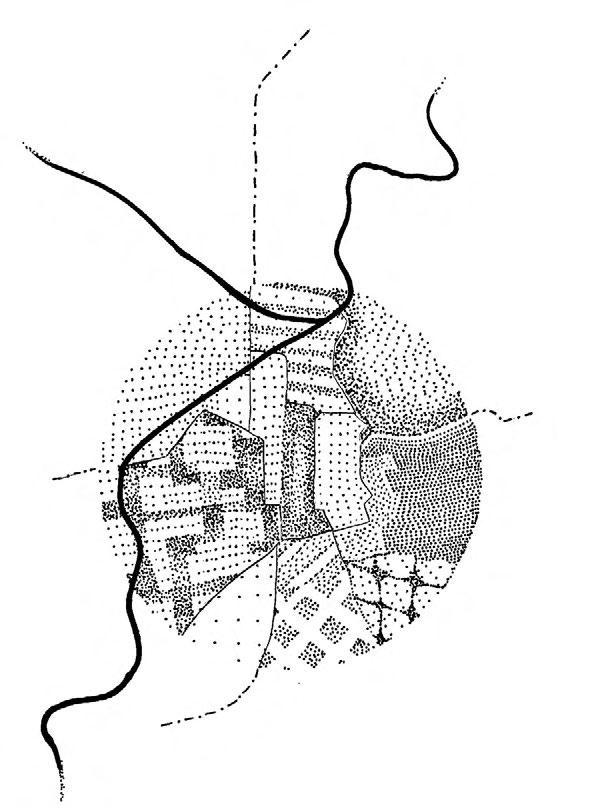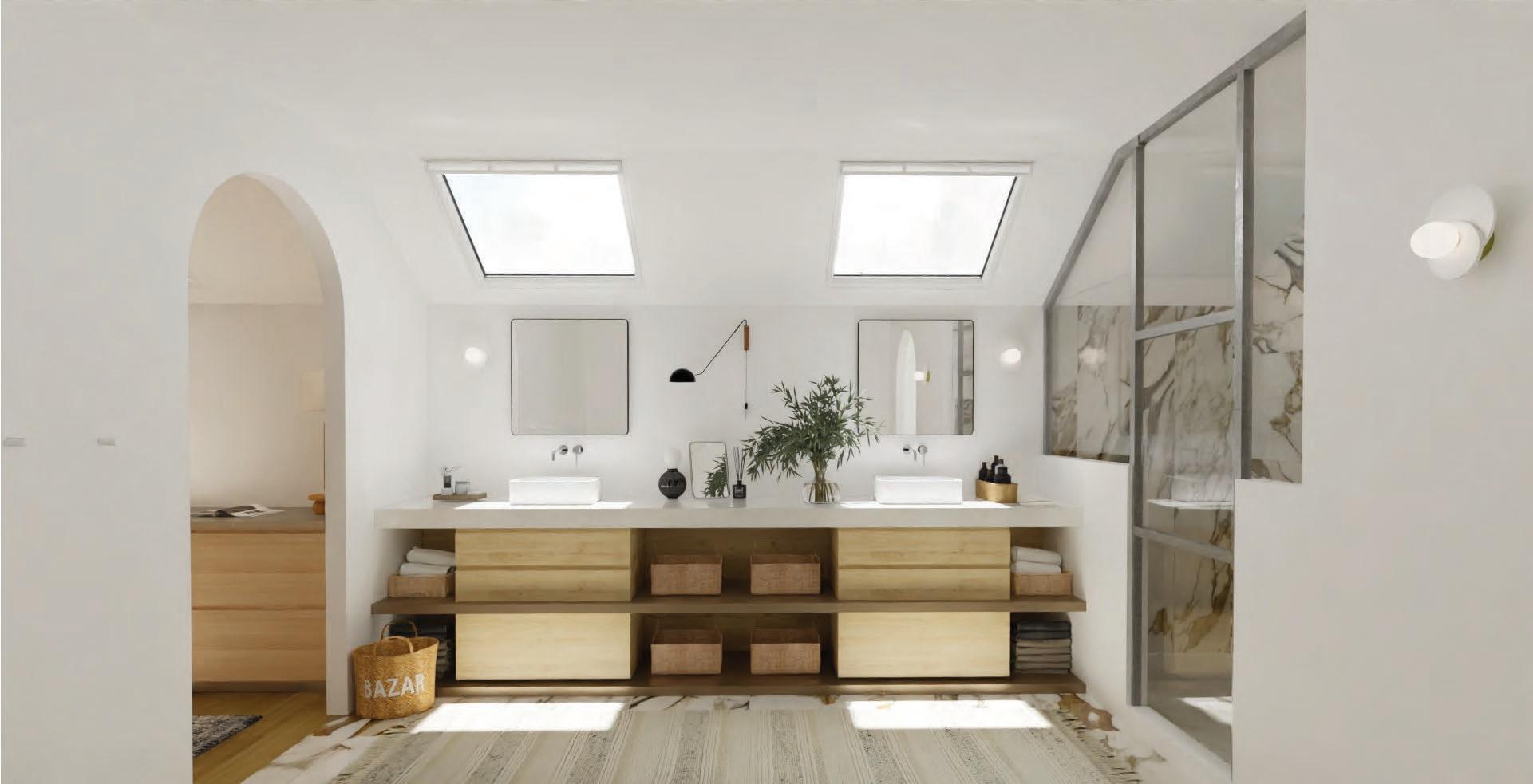



Born in the vibrant city of London and raised amidst the rich cultural tapestry of The Gambia, I as an architectural designer embody a unique blend of global perspectives. With an innate love for intricacy and details, my design philosophy is rooted in the belief that occupiable spaces should seamlessly weave functionality with aesthetic finesse. Passionate about designing for community, I channel creative energy towards projects that not only transcend architectural boundaries but also contribute meaningfully to the fabric of communal living.

































Highlighting the central atrium, and the passive sustainable strategies implemented throughout the building.





















A livable environment must respond to our individual needs, adapt to the rhythms of everyday life, and provide us with the support systems and social life that we need. This project seeks to accomplish this by revealing the many advantages of living in a close-knit community, while also providing flexibility and fostering a sense of belonging. Cross-generational shared living communities in the hearts of our cities. This will combine private living with shared spaces that enable people to be part of a vibrant community and enjoy a social lifestyle where they live. This building prioritizes minimal, and holistic lifestyles. The parti depicts the balance of two form, that will hopefully bridge together both the new and existing members of this beautiful community


















































































































































































































































































































Showcasing the gallery intervention, as well as the sloped site conditon in relation to the road and rock.


My site is located in Front Royal, Virginia, a small town 90 minutes west of DC on I-66, at the fork of the Shenandoah River in the Shenandoah Valley. The town is rich in history and stunning landscapes, the main goal being to manipulate the topography and use the river as a passive resource. This was represented through the diagrammatic analysis of sustainable building materials and riverfront precedents; Hummingbird Hill became a part of a productive network of complementary programs that exist authentically with the town's infrastructure and existing culture. This project is a modern take on a motel, a holistic immersive experience, embedded in the steep hillsides facing the town from the far side of the river.

































Depicting the relationship between the archaeological hill and the inward facing wellness courtyard, as well as the embedded nature of the overnight rooms and the hot springs in the basement.
























The Catholic University
M. S. ARCH : Technology, Media and Interiors
Enrolled in 2022 - 2023
B. S. ARCH : Minor in Sustainability
Enrolled in 2018 - 2022
EX P E R IENC E
GAP Consultants, The Gambia
August 2021 - March 2025
Intermediate Architectural Designer
Contributed to the conceptualization and development of innovative design solutions. Collaborating closely with experienced architects, engaged in the creation of architectural drawings and assisted in the preparation of design presentations.
Carballo Architects, Baltimore, Maryland
May 2023 - 2024
Architectural Designer
Spearheaded a range of projects, including single-family residences and small-scale commercial developments. Collaborated with clients and senior staff, navigating the dynamics of project relations.
Engaged in on-site visits and surveys, created and submitted comprehensive construction and design documents for permitting
Millenia Limited, The Gambia
M a y 2 019 - 20 2 1
Conceptual Design Assistant
Collaborated with the engineers in all stages of the design development and construction process. Assisted the project Architect with all drawings and revisions. The main administrative client correspondent.
An architectural designer, with an international background, who greatly admires spatial consciousness creativity and the aesthetic notions of design. Appreciates social connectivity and architecture that is inspired in terms of culture, environment and resources.
National Organization of Minority Architecture Students ( NOMAS)
Executive Board Member, Under Graduate Liaison
American Institute of Architecture Students ( AIAS )
Current Member, Mentor
Architecture Ambassador
Current Member
Exhibitor at the District Architecture Center 2023
Integrative Building Design Studio Competition 2022 Third Place
Gensler Rising Black Designer 2022 Winner

