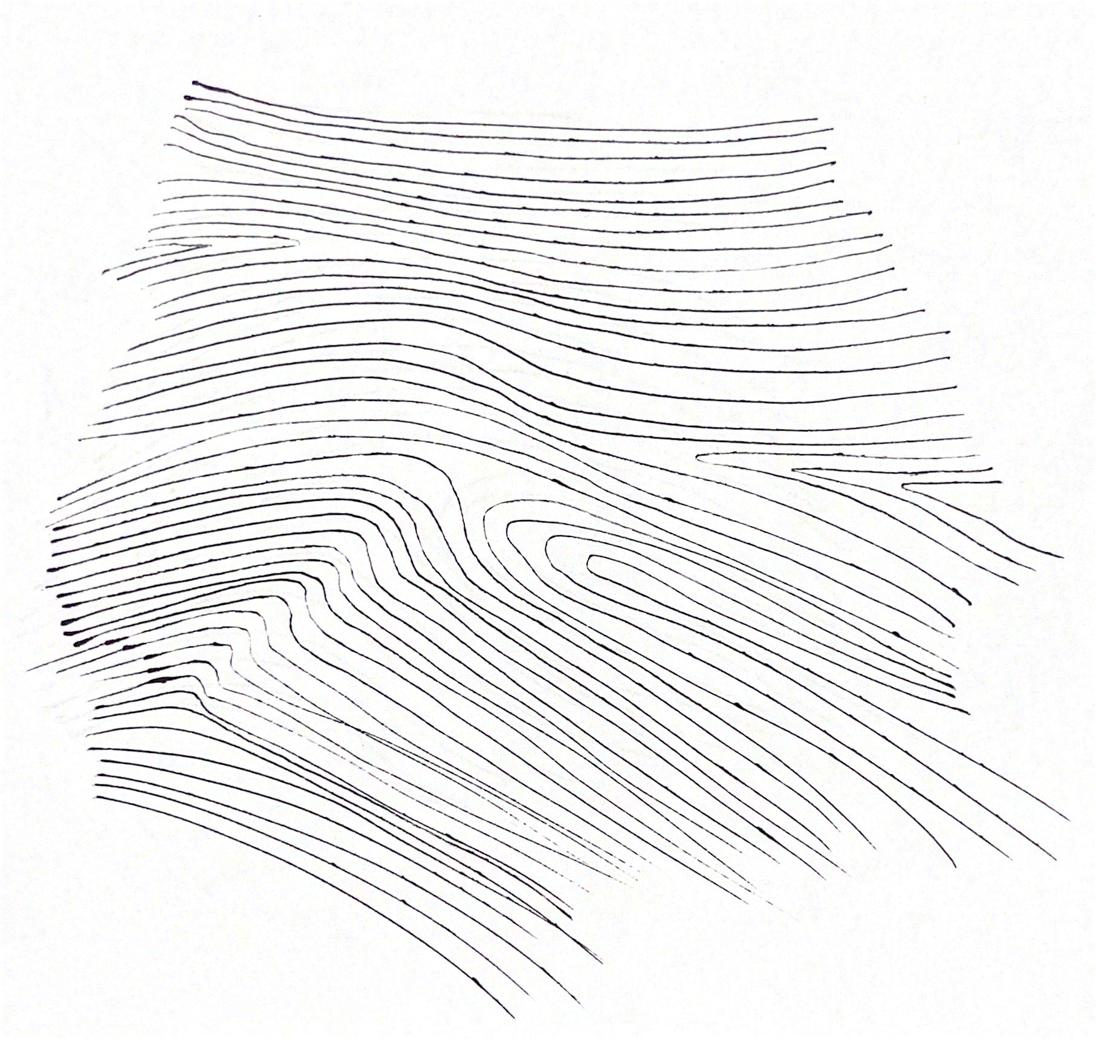
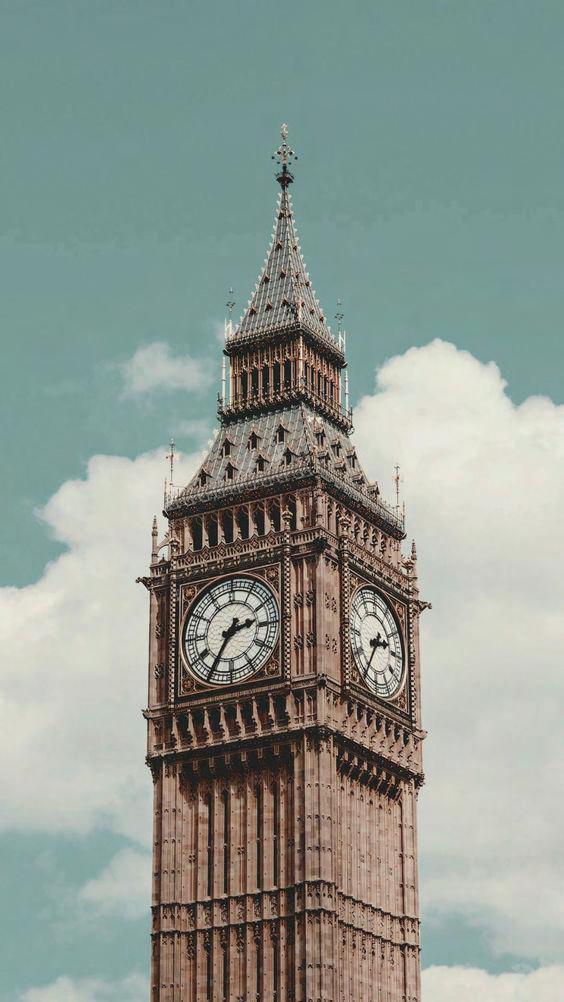
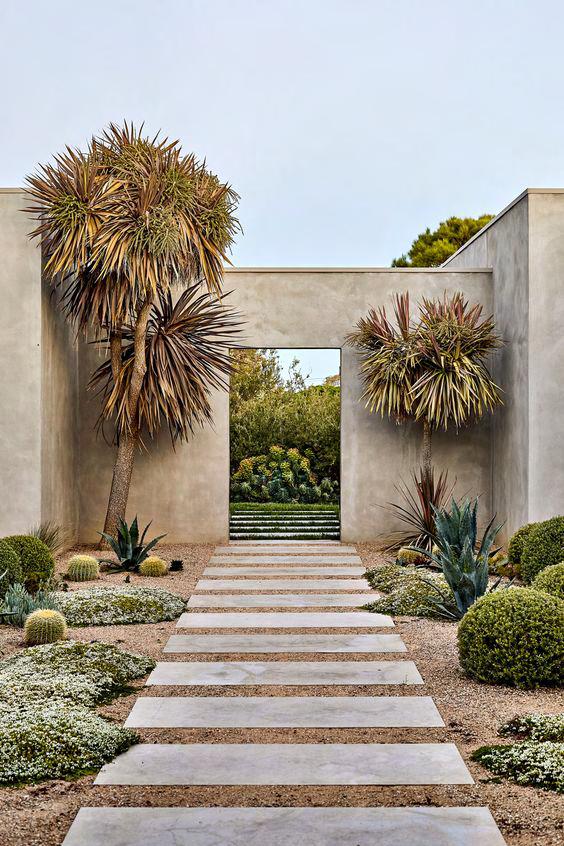

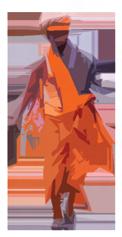

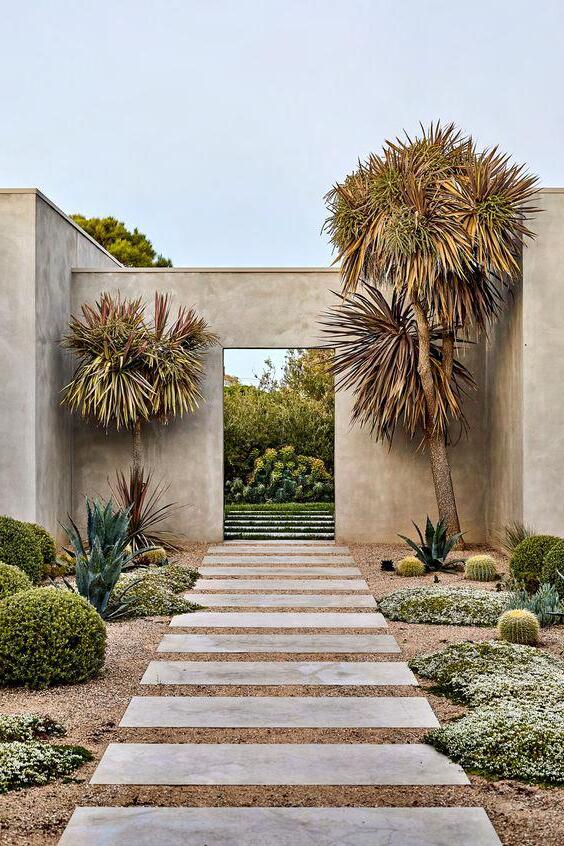



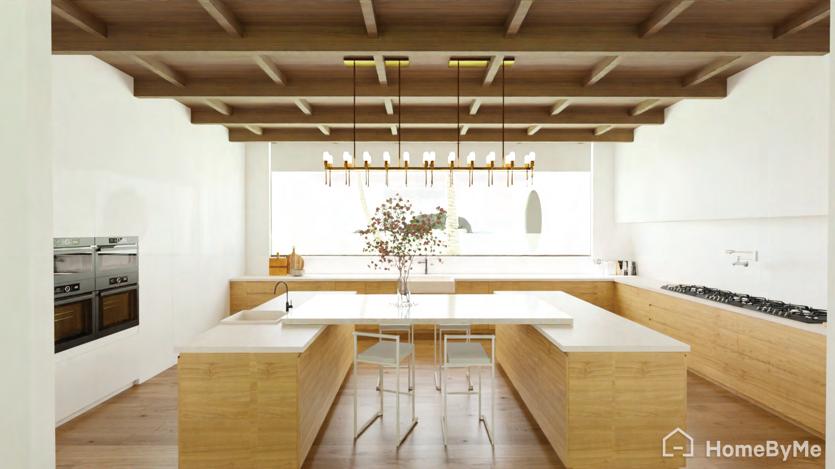

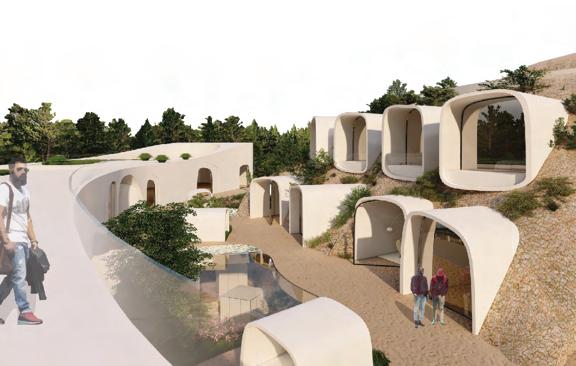
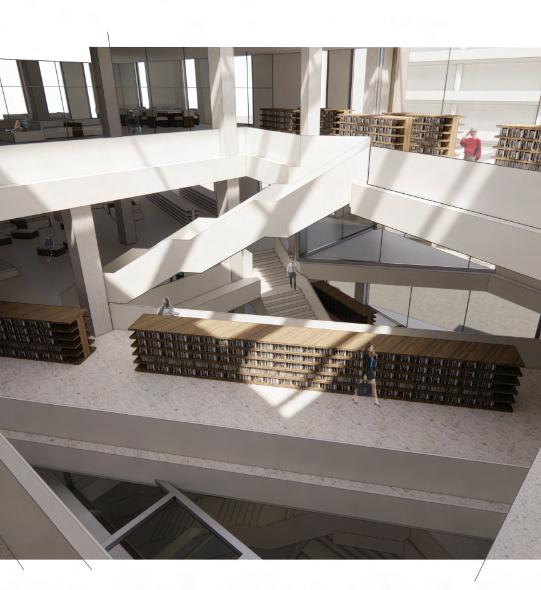
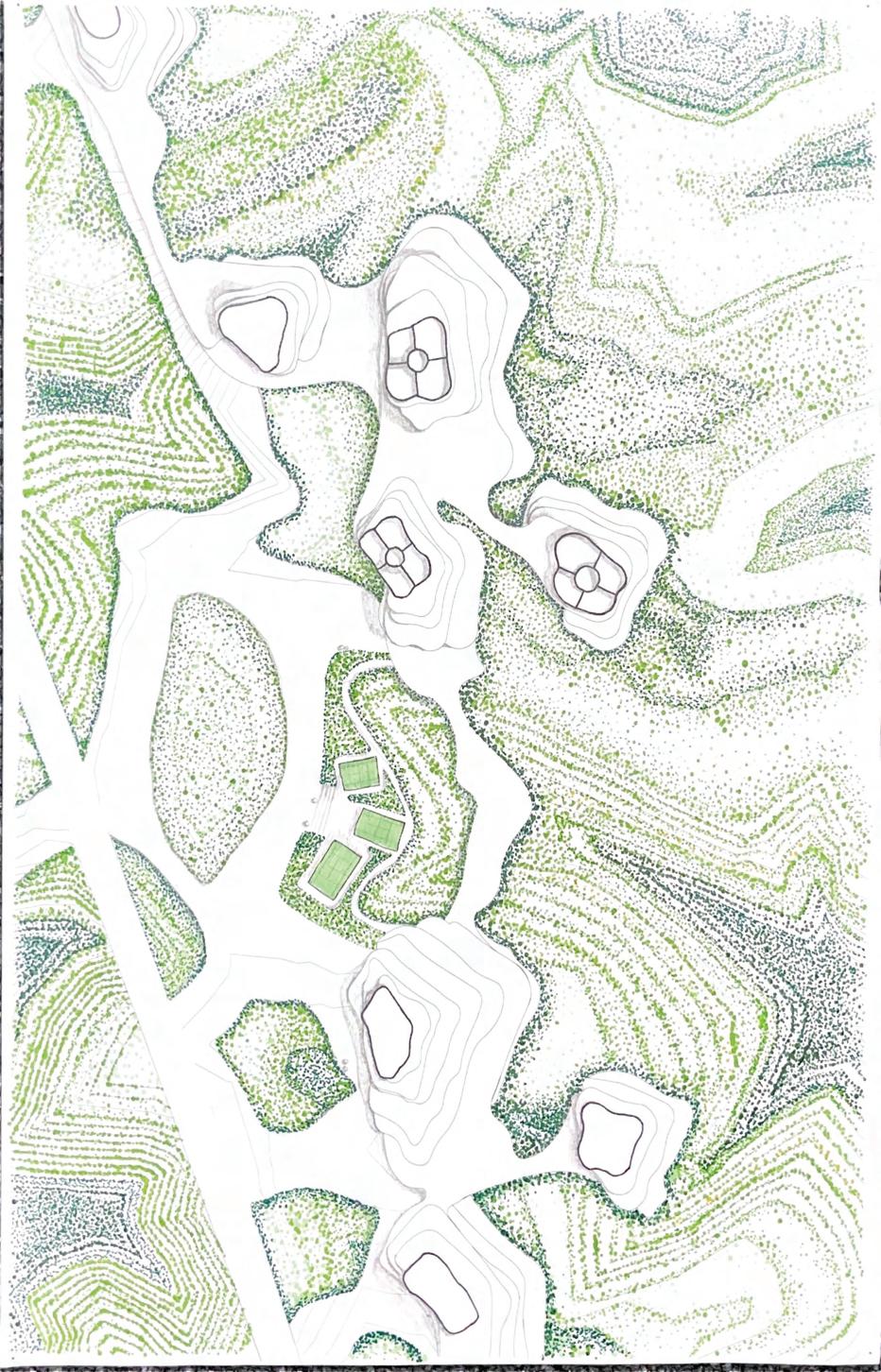
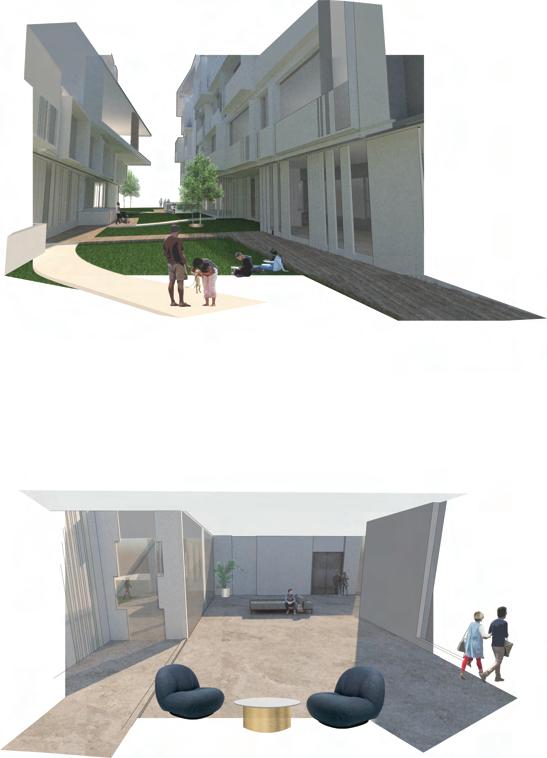
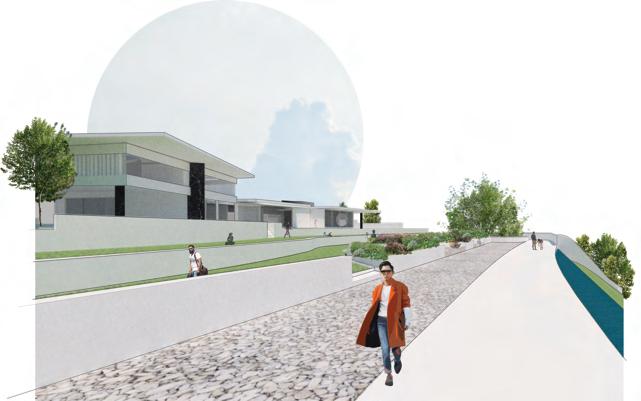






A livable environment must respond to our individual needs, adapt to the rhythms of everyday life, and provide us with the support systems and social life that we need. This project seeks to accomplish this by revealing the many advantages of living in a close-knit community, while also providing flexibility and fostering a sense of belonging. Cross-generational shared living communities in the hearts of our cities. This will combine private living with shared spaces that enable people to be part of a vibrant community and enjoy a social lifestyle where they live. This building prioritizes minimal, and holistic lifestyles. The parti depicts the balance of two form, that will hopefully bridge together both the new and existing members of this beautiful community

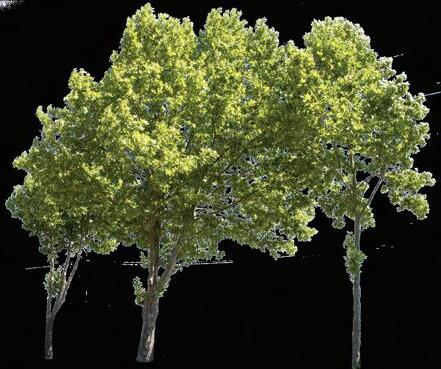














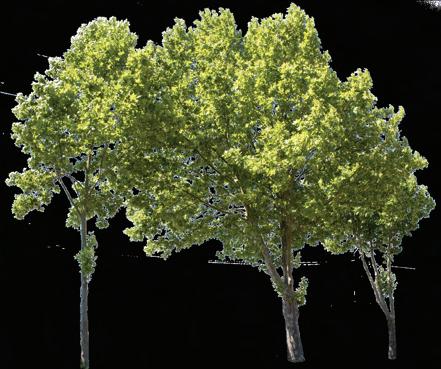






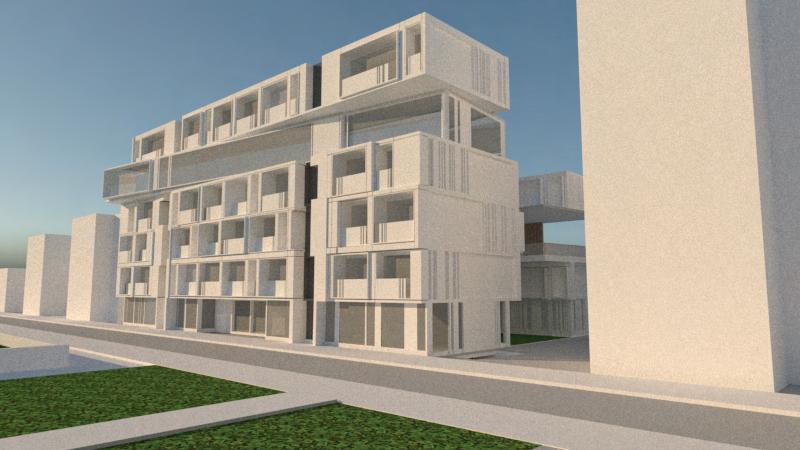

 Le Droit Park, Washington D. C
Mixed Use Affordable Housing Complex Spring 2021
Le Droit Park, Washington D. C
Mixed Use Affordable Housing Complex Spring 2021





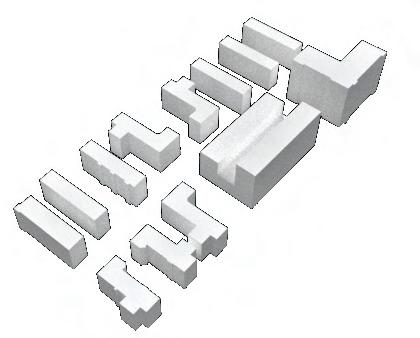
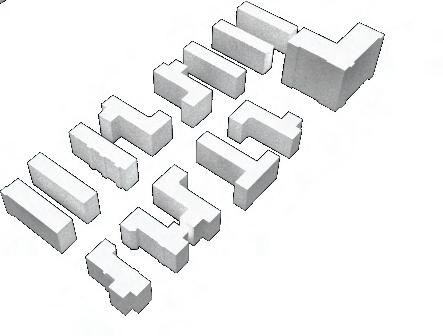
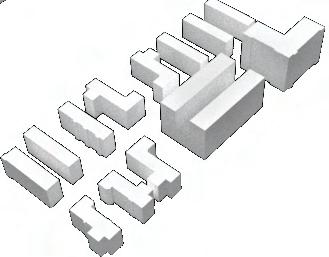
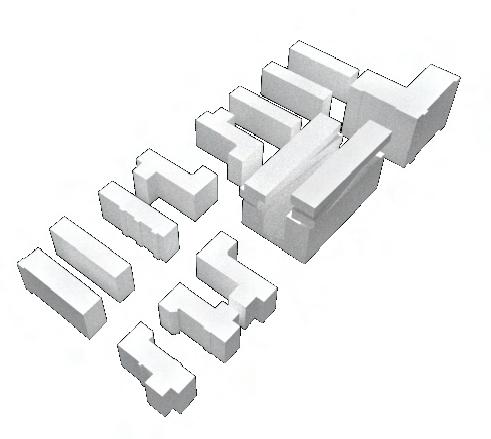












































































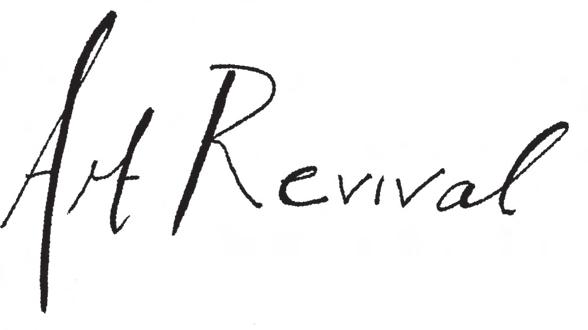

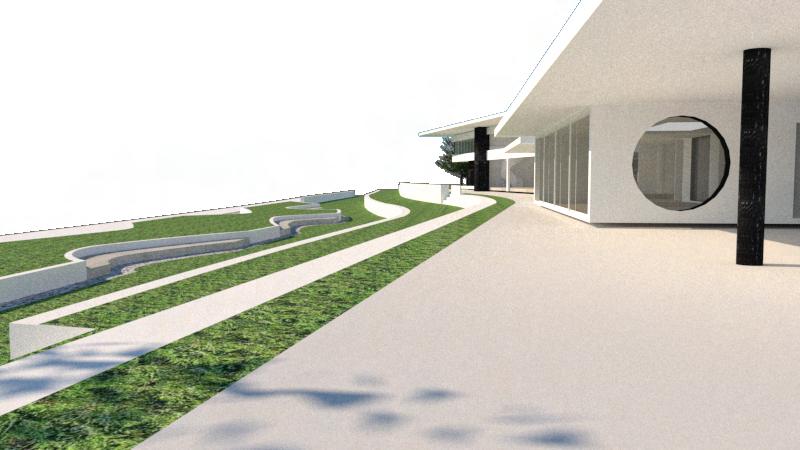












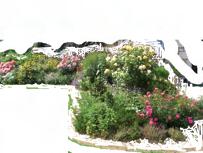











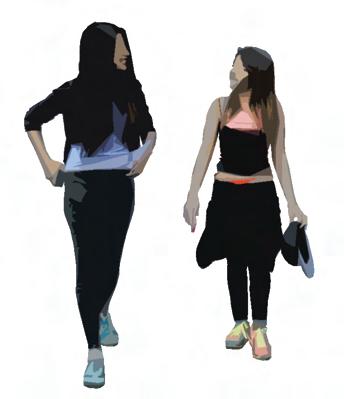

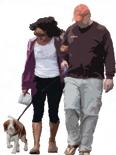
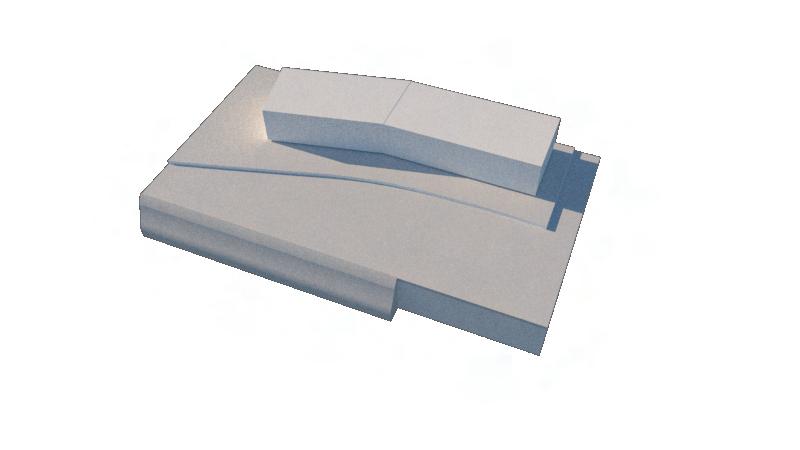














































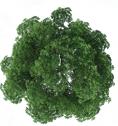

































































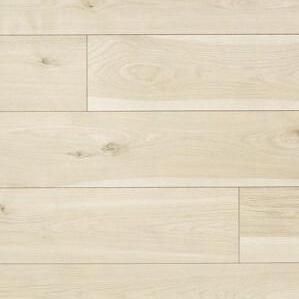
























































































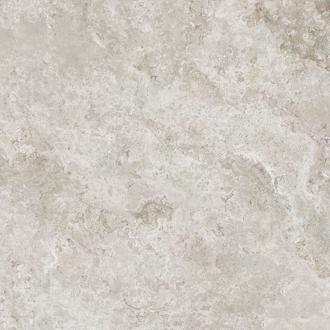




My site is located in Front Royal, Virginia, a small town 90 minutes west of DC on I-66, at the fork of the Shenandoah River in the Shenandoah Valley. The town is rich in history and stunning landscapes, the main goal being to manipulate the topography and use the river as a passive resource. This was represented through the diagrammatic analysis of sustainable building materials and riverfront precedents; Hummingbird Hill became a part of a productive network of complementary programs that exist authentically with the town's infrastructure and existing culture. This project is a modern take on a motel, a holistic immersive experience, embedded in the steep hillsides facing the town from the far side of the river.
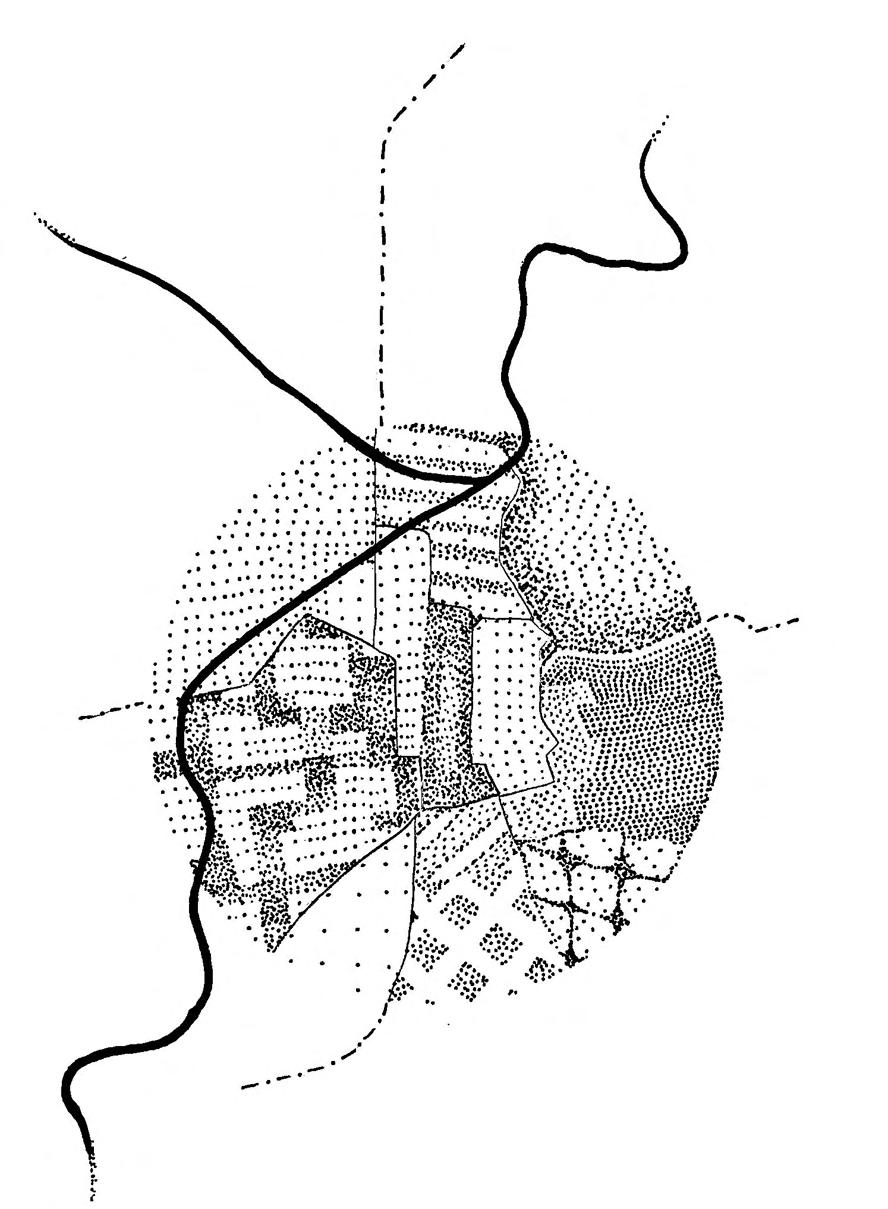
 Front Royal, Virginia Boutique Motel Village Master Plan
Fall 2021
Front Royal, Virginia Boutique Motel Village Master Plan
Fall 2021

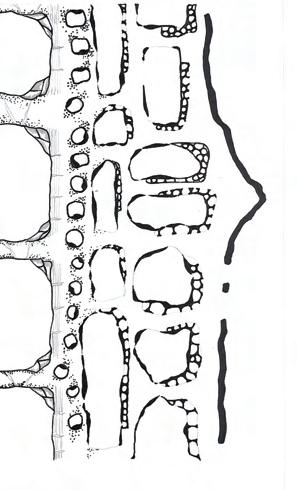
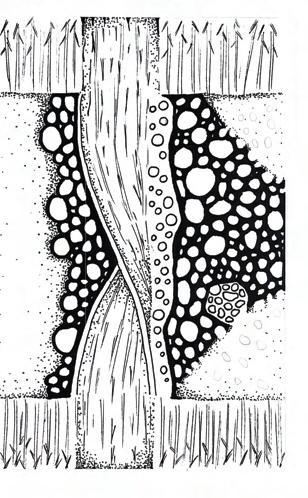



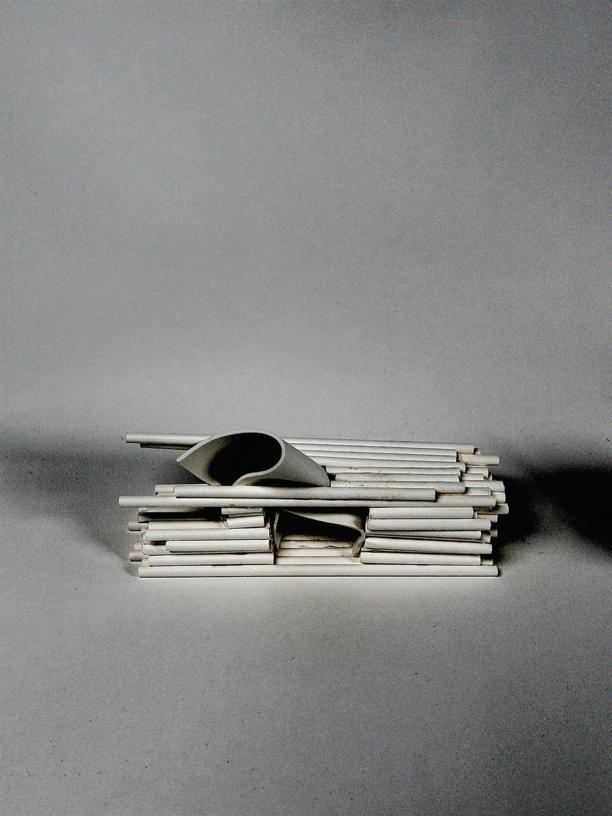


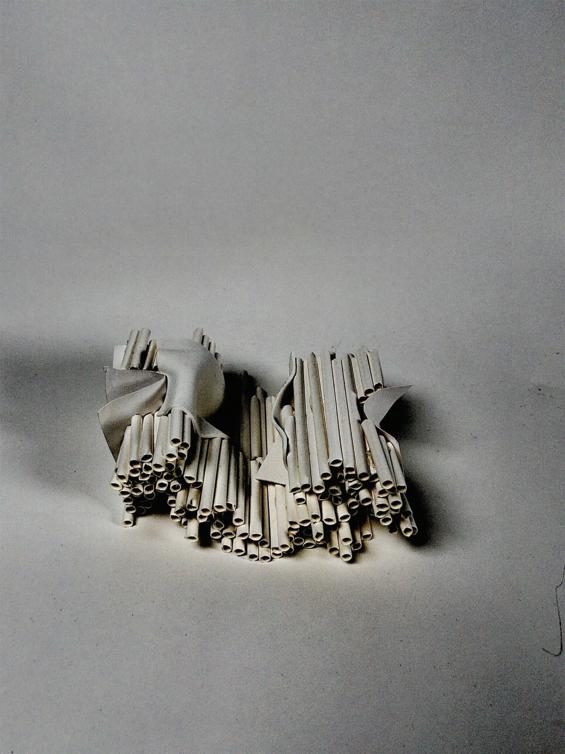
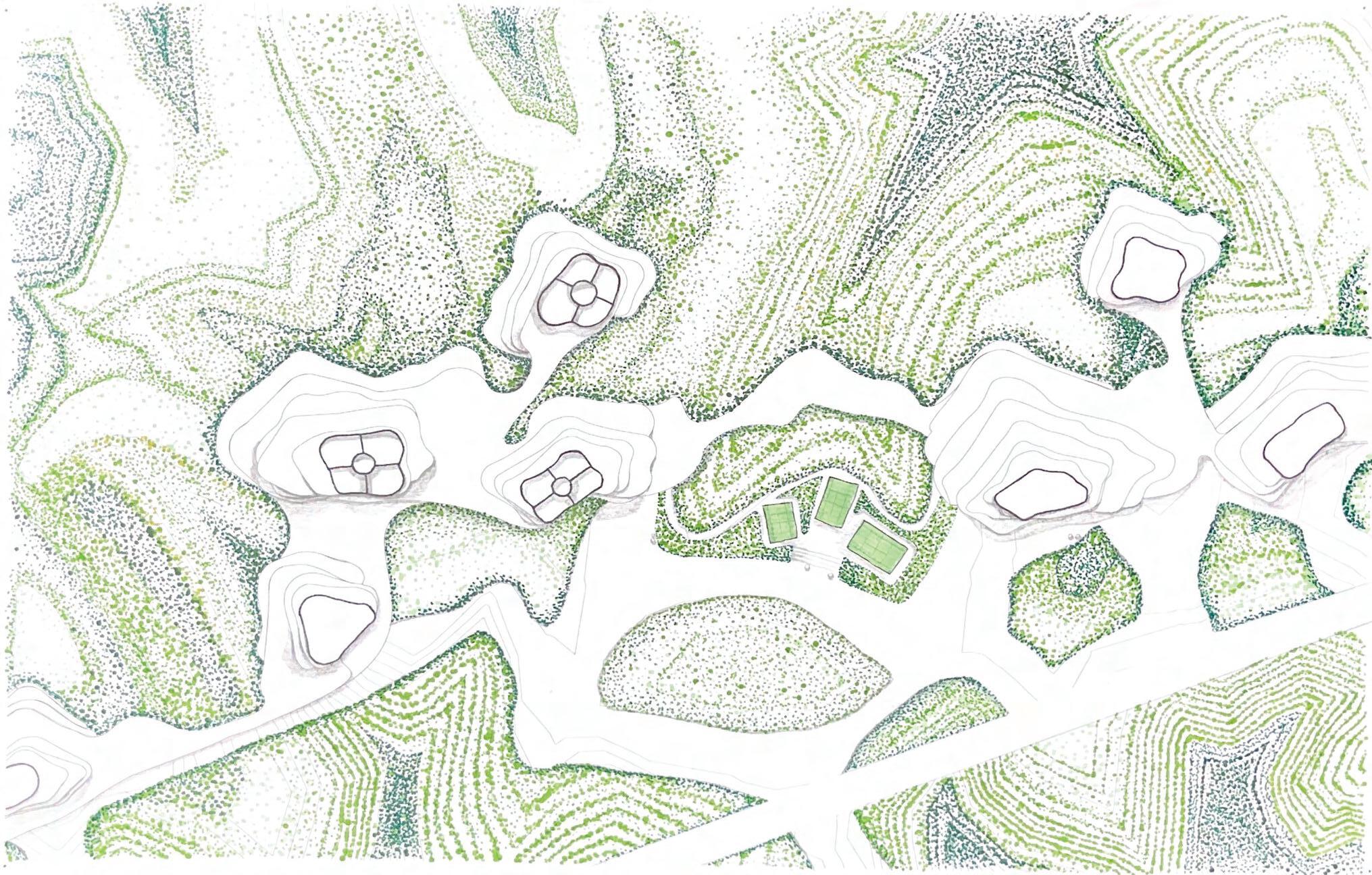
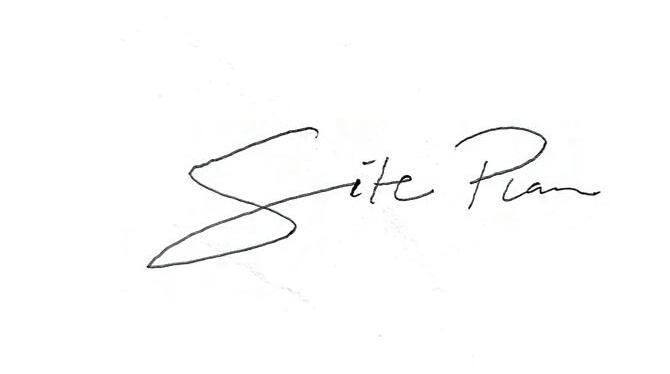

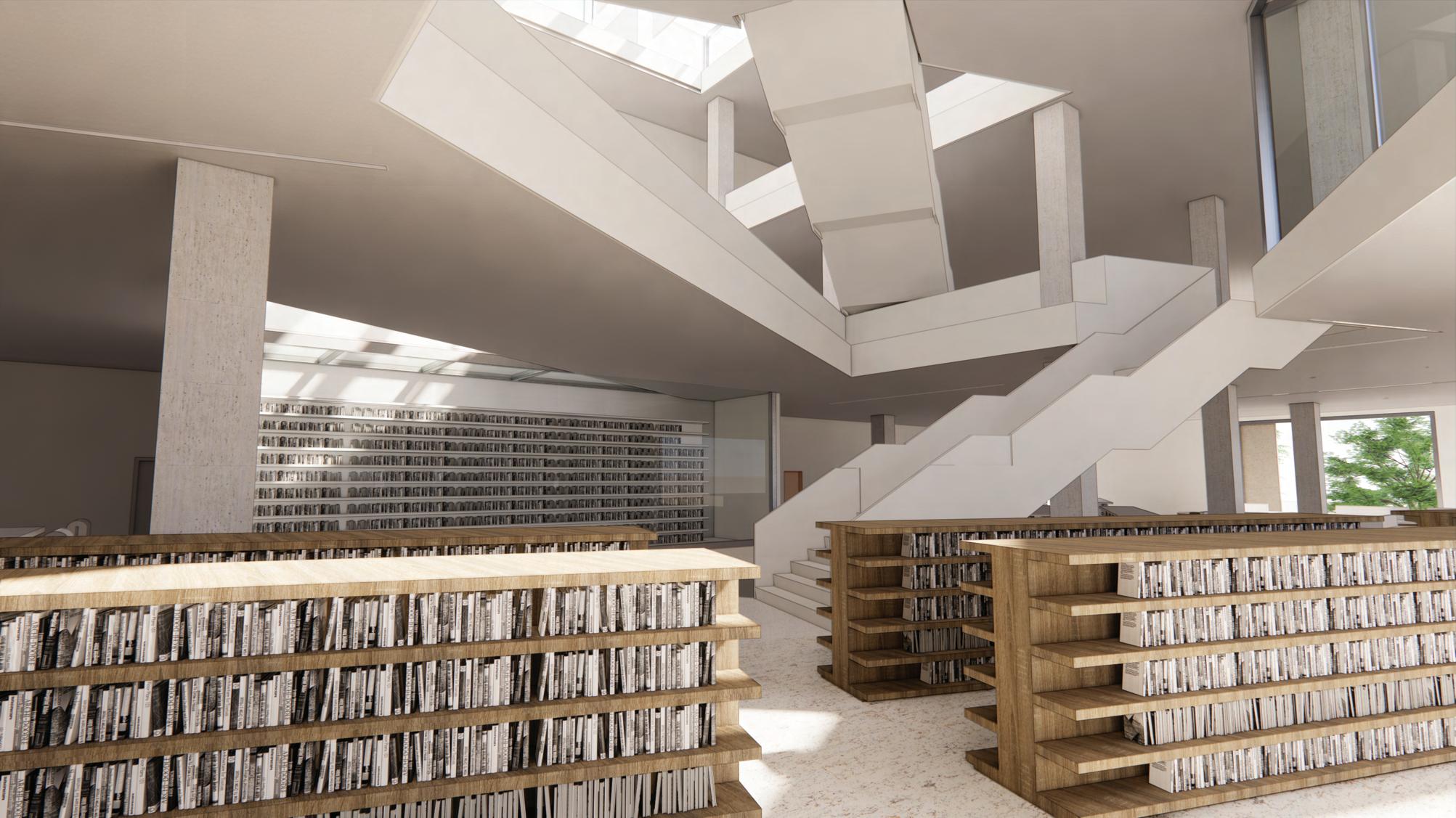
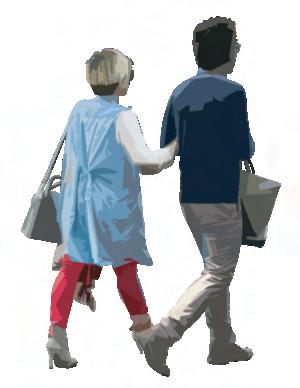


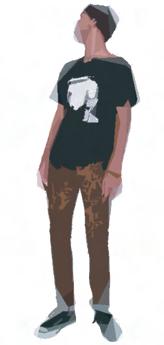



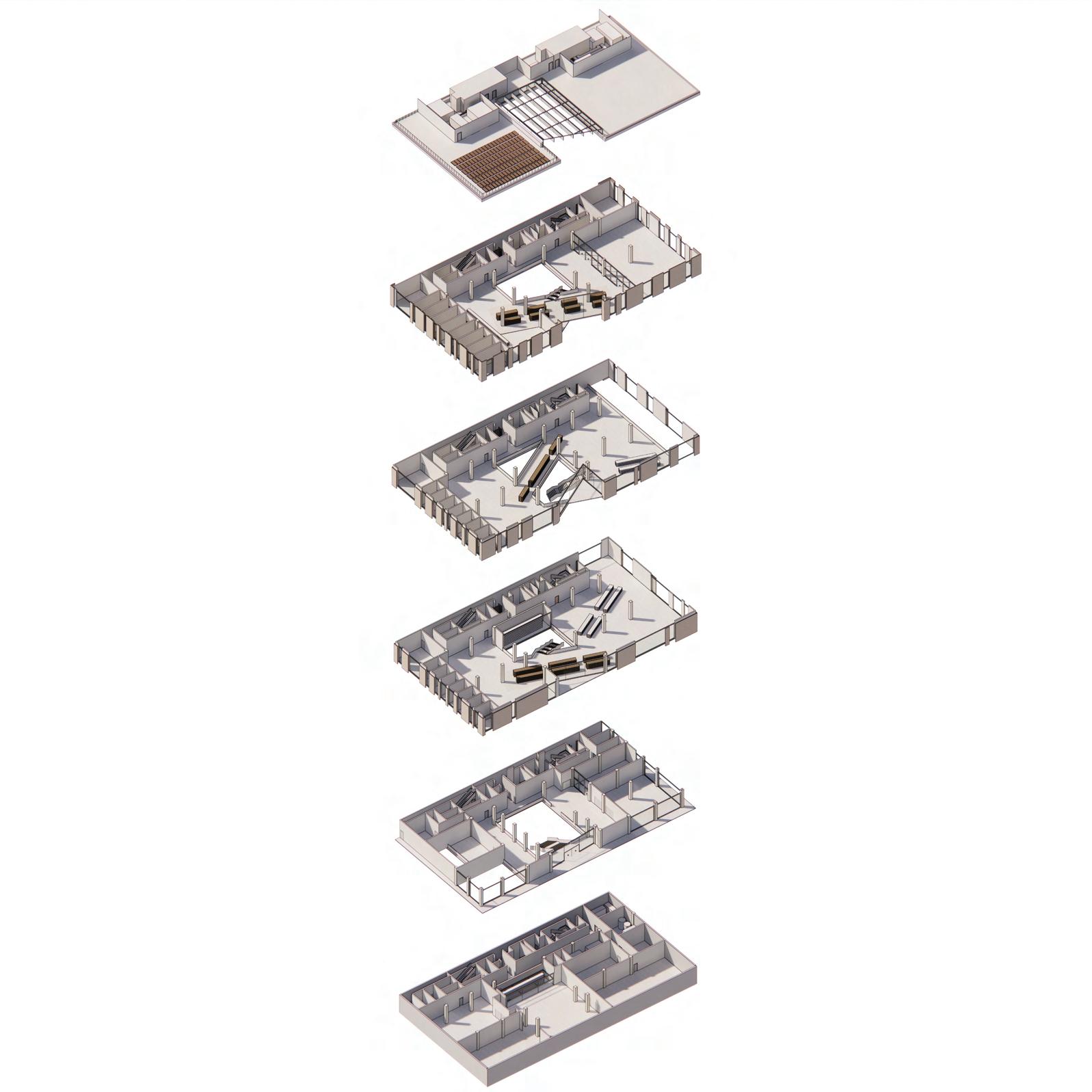

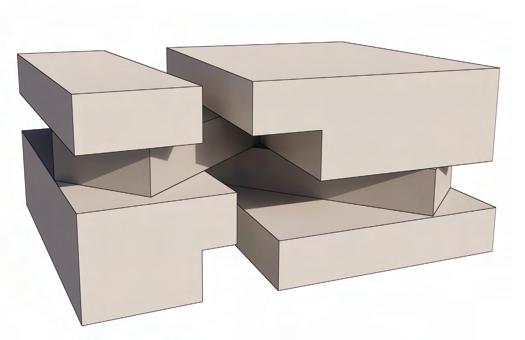
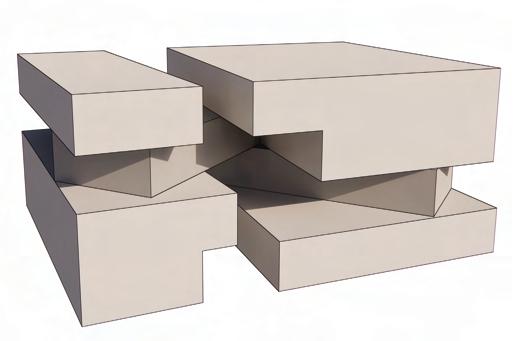
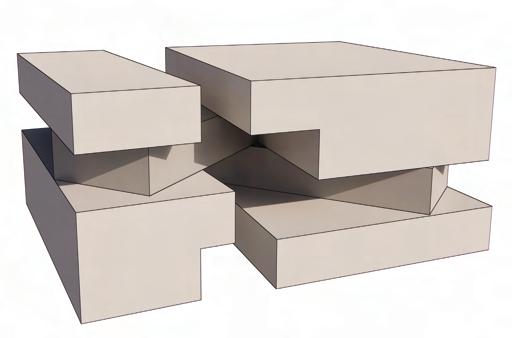






Highlighting the central atrium, and the passive sustainable strategies implemented throughout the building.

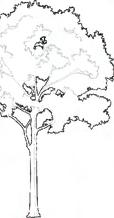
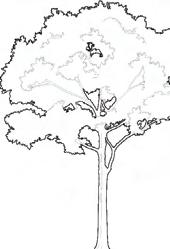

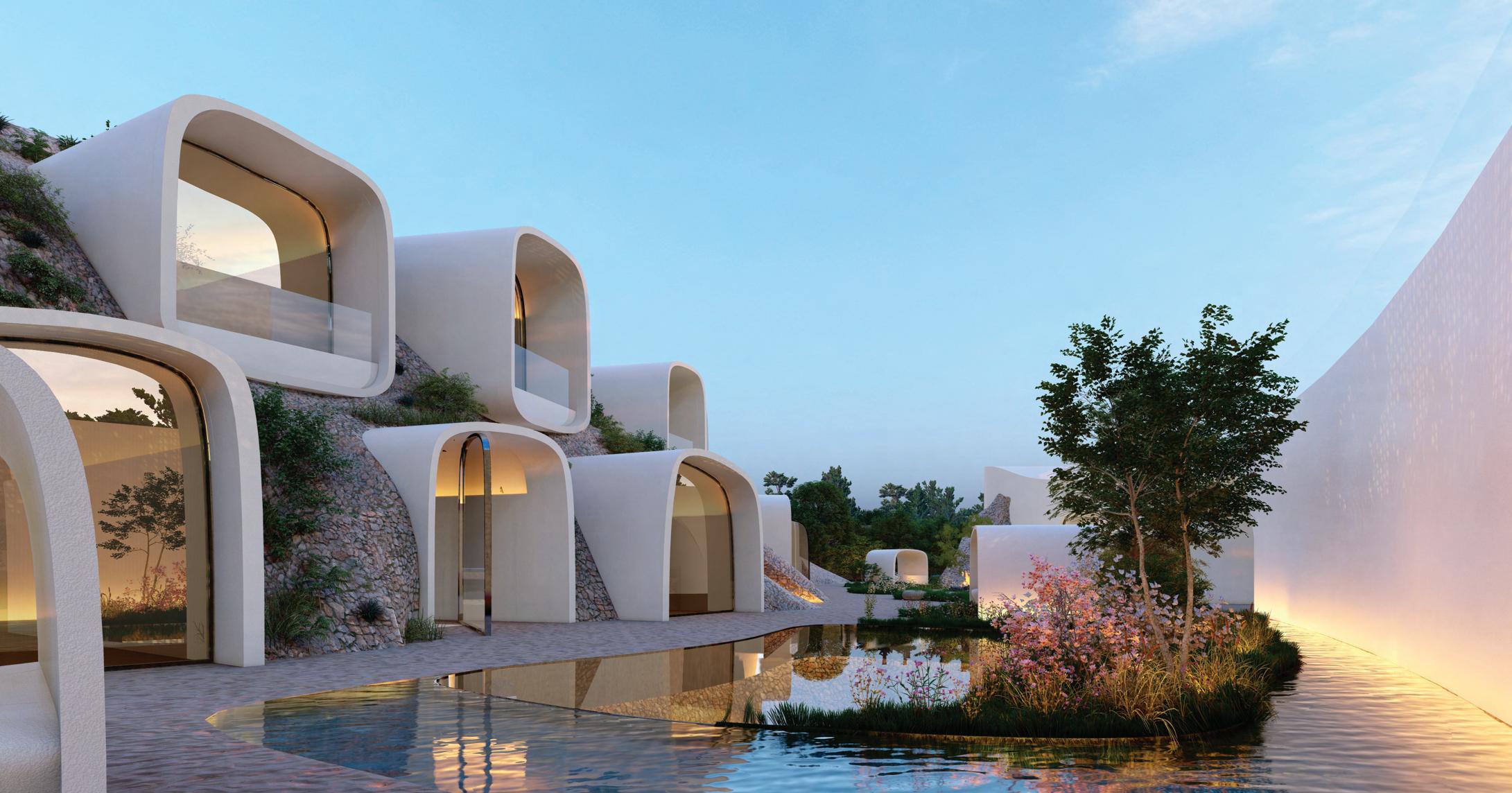





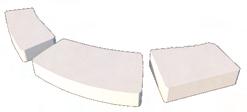

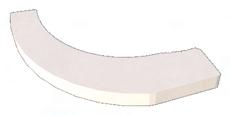




Depicting the relationship between the archaeological hill and the inward facing wellness courtyard, as well as the embedded nature of the overnight rooms and the hot springs in the basement.

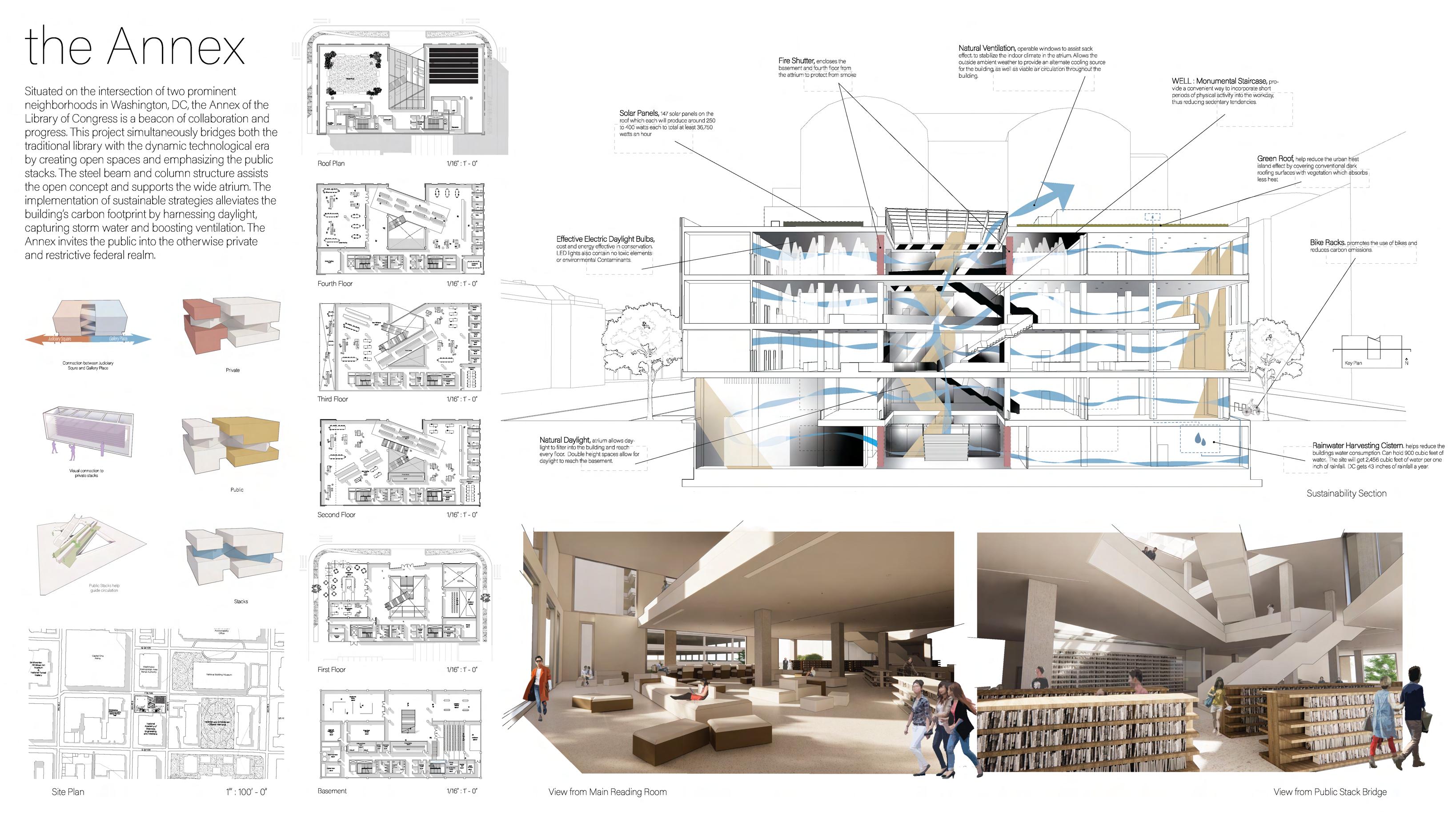
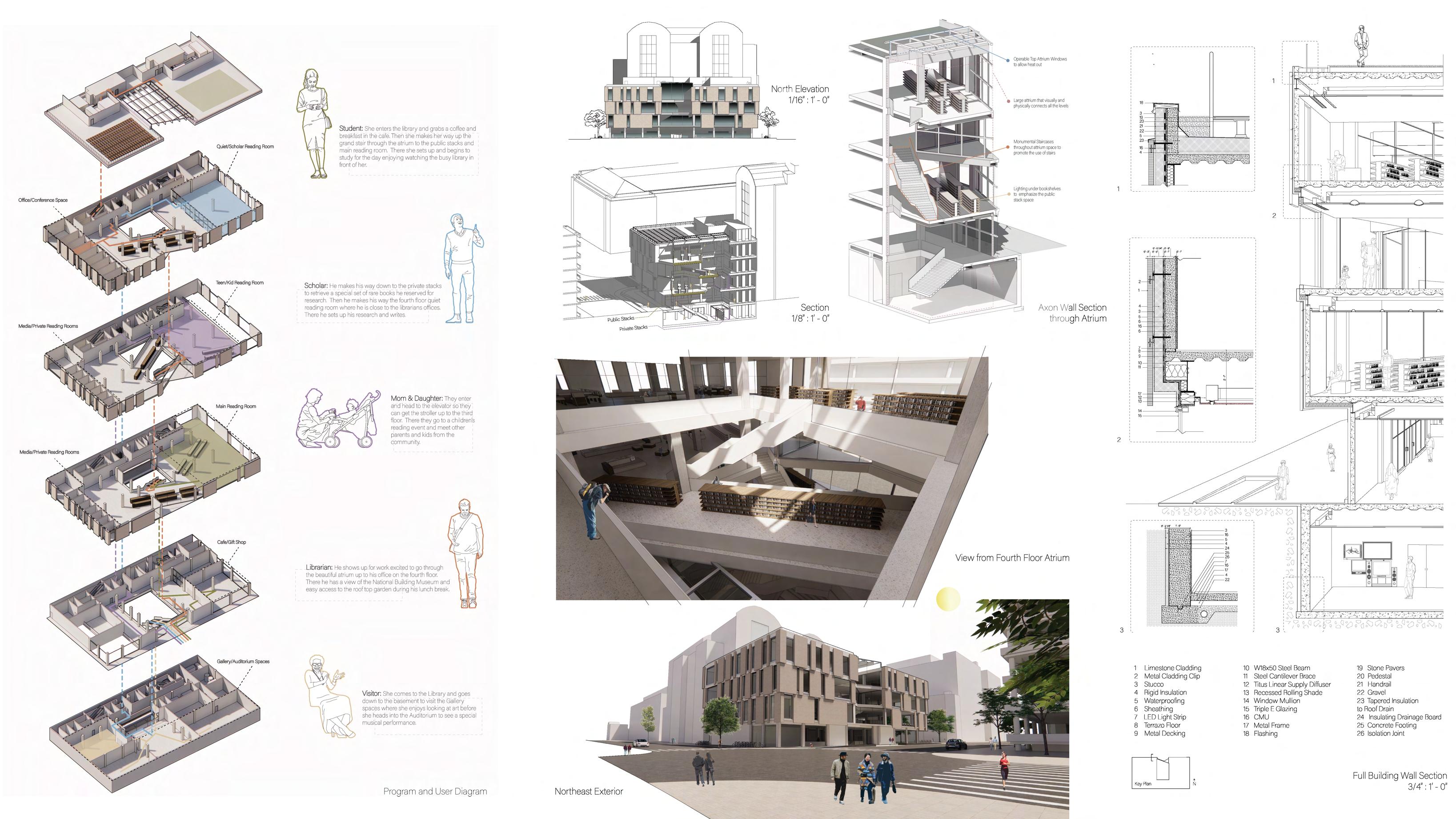
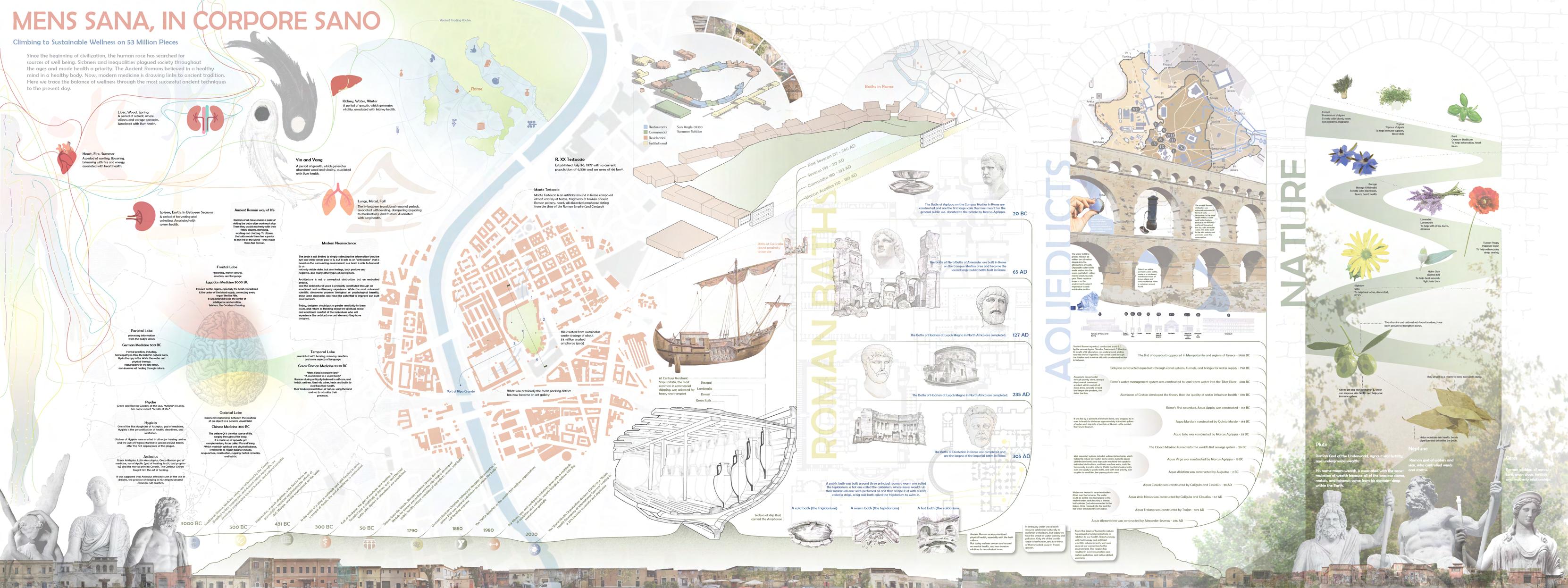
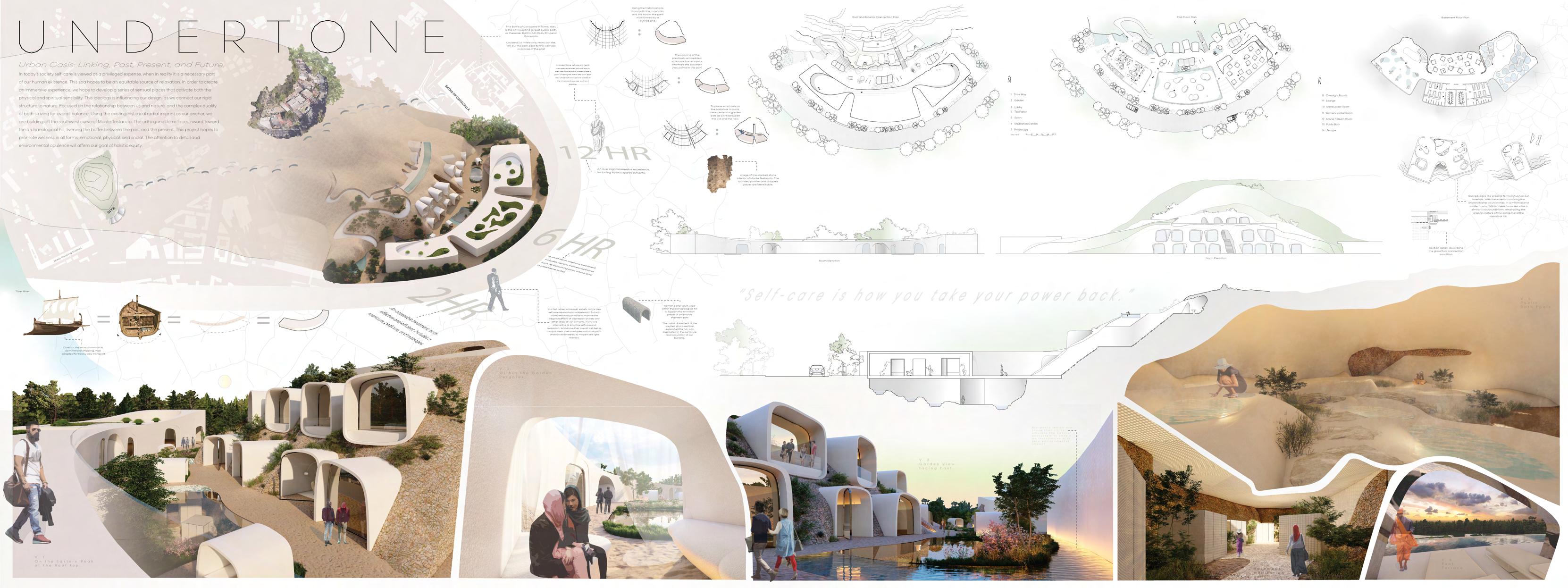
Family beach hosue in the Gambia, warm tones and rustic desgin elements liven the interiors.
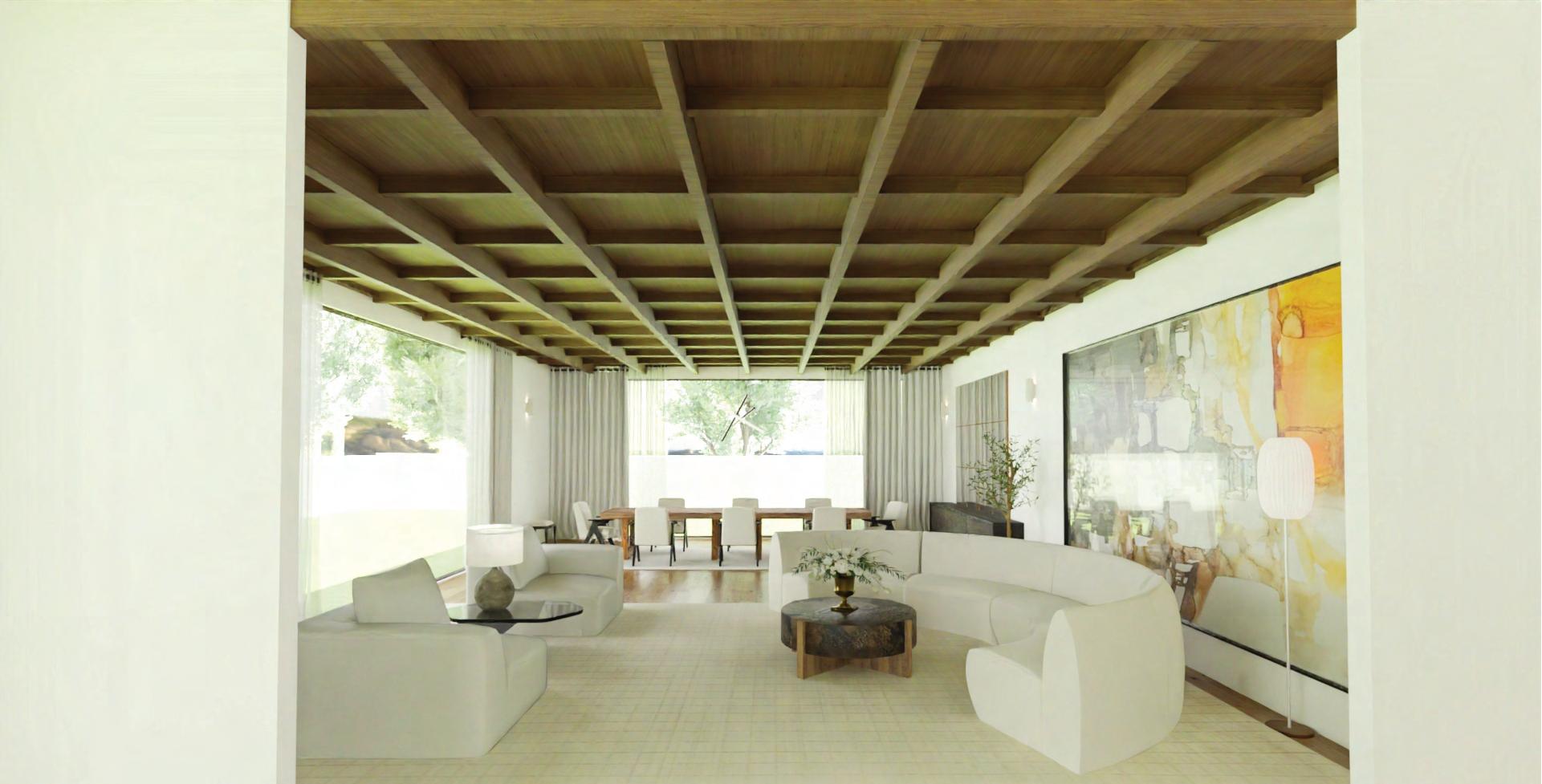
 Gambian beach house kitchen renovation, with an integrated kitchen island and dining table worktop.
Gambian beach house kitchen renovation, with an integrated kitchen island and dining table worktop.
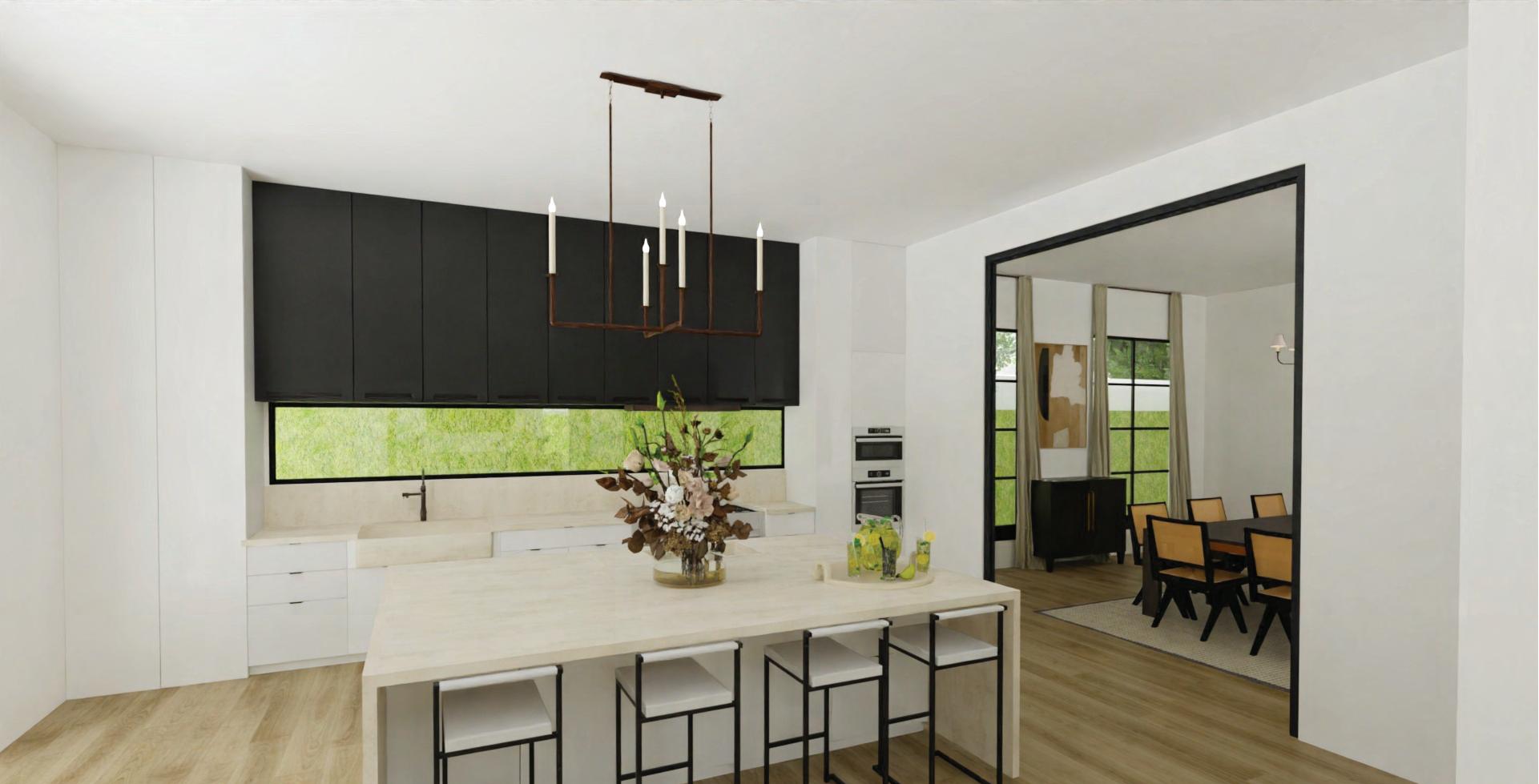 Georgia home kitchen renovaion, incorporating a mixed palette of earthy metals and stones help create an inviting space.
Georgia home kitchen renovaion, incorporating a mixed palette of earthy metals and stones help create an inviting space.
 Townhouse in The Gambia, situated on the third floor, this primary suite exudes simplistic comfort.
Townhouse in The Gambia, situated on the third floor, this primary suite exudes simplistic comfort.

