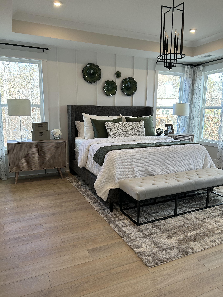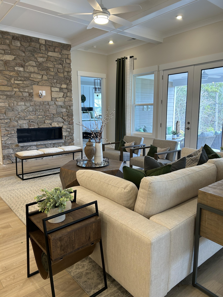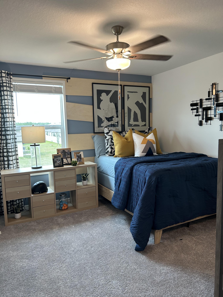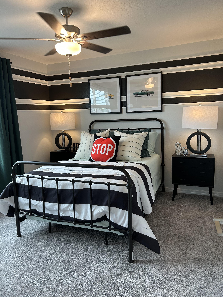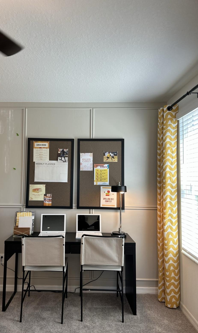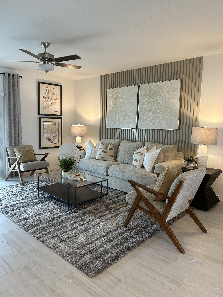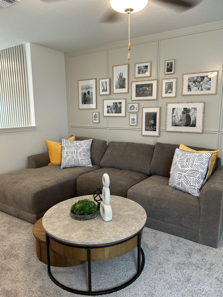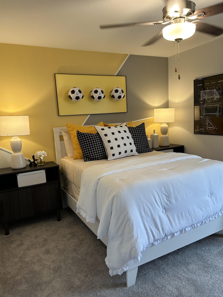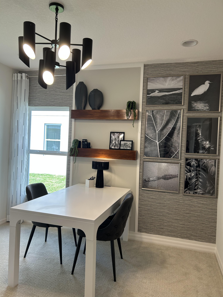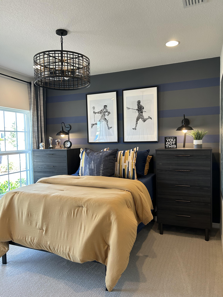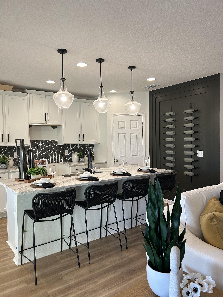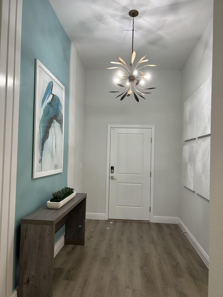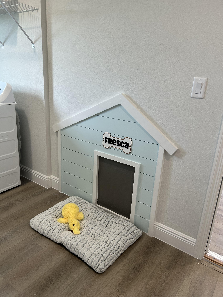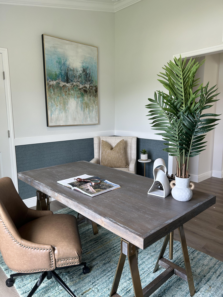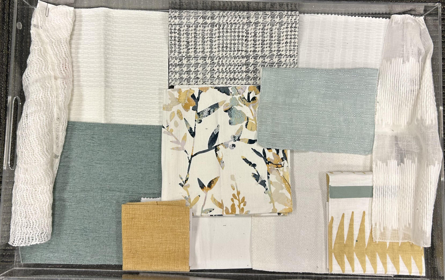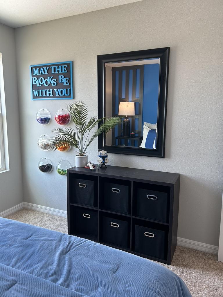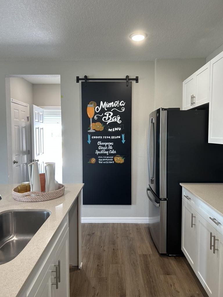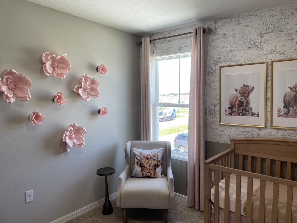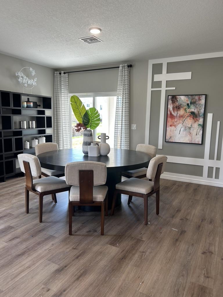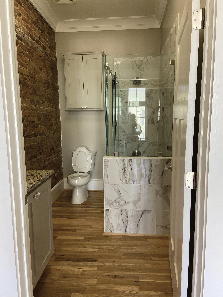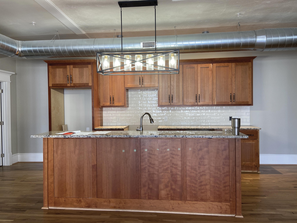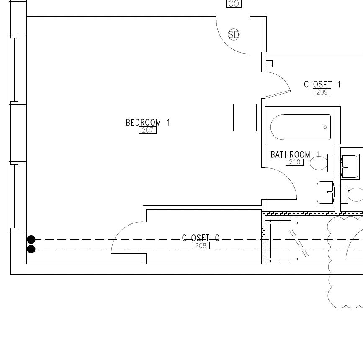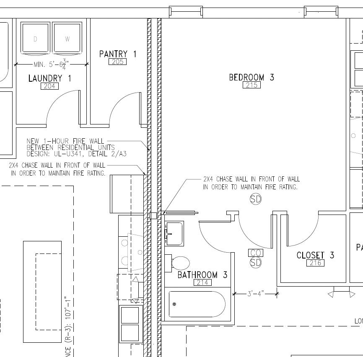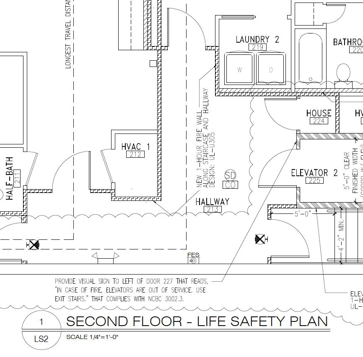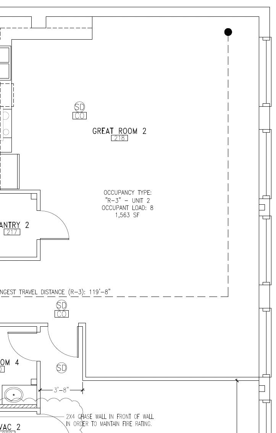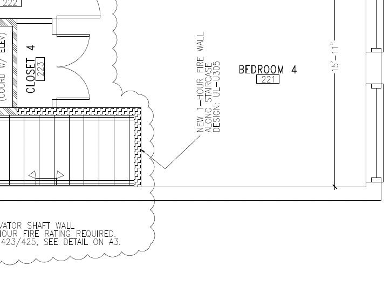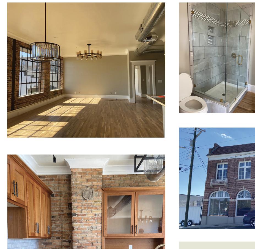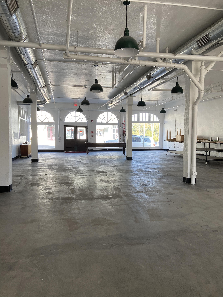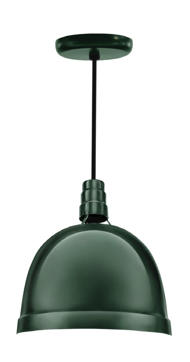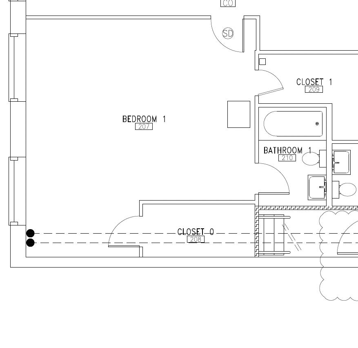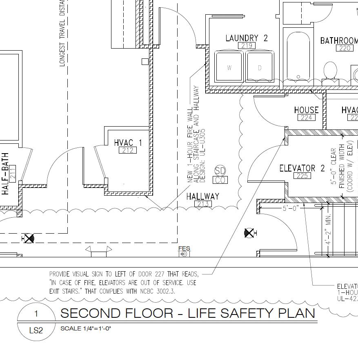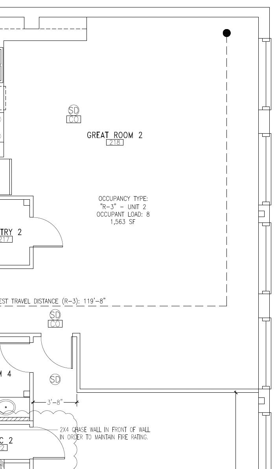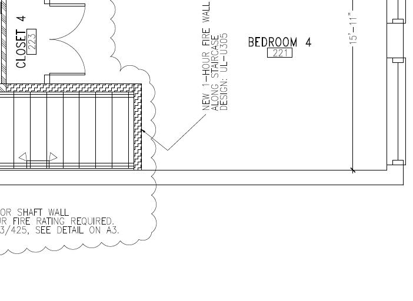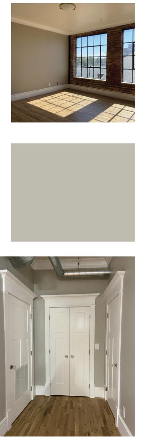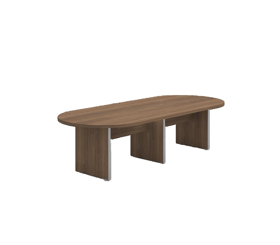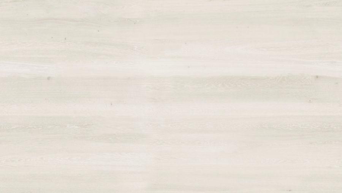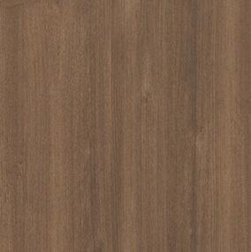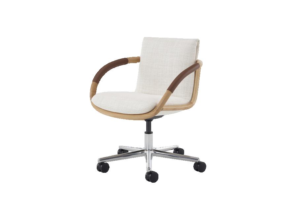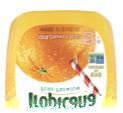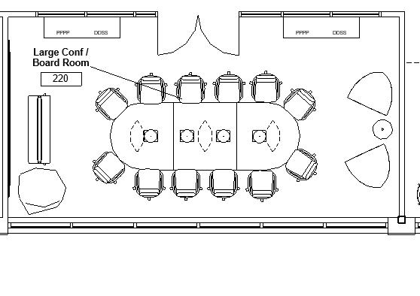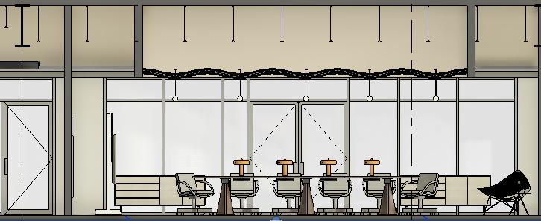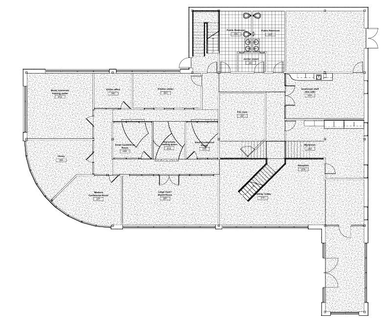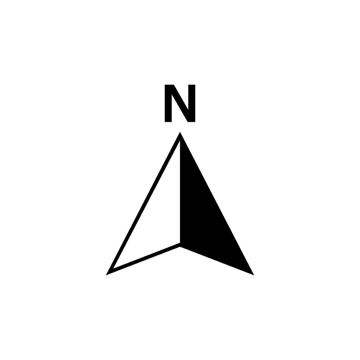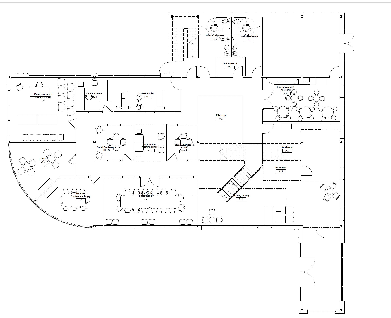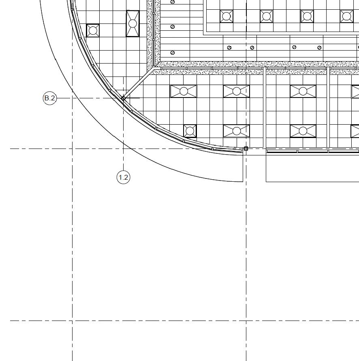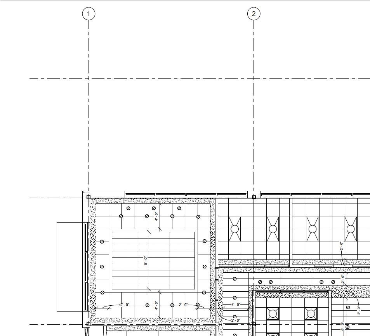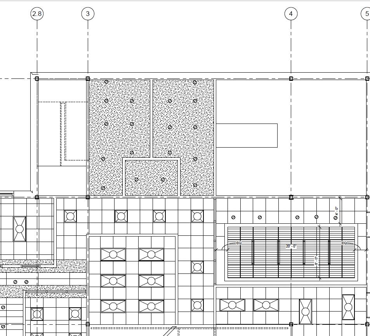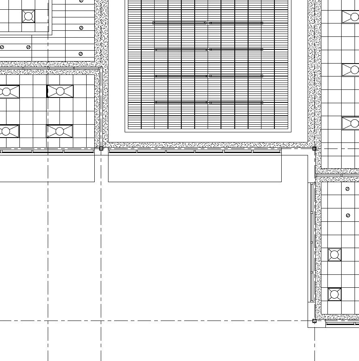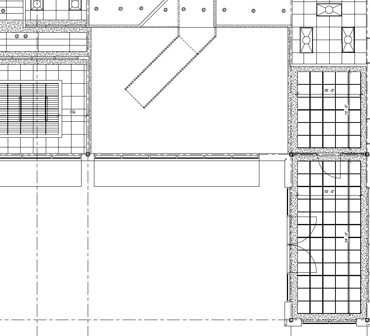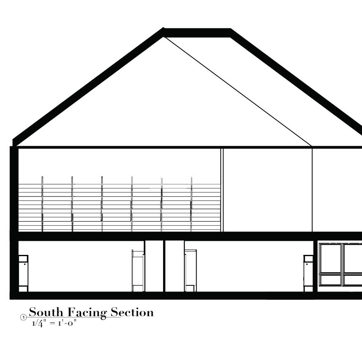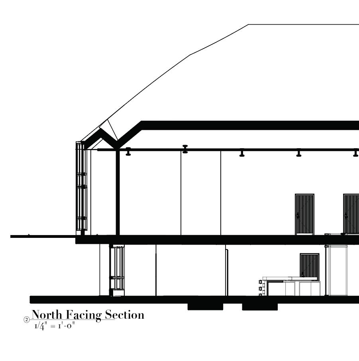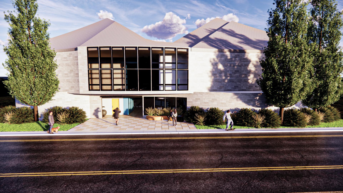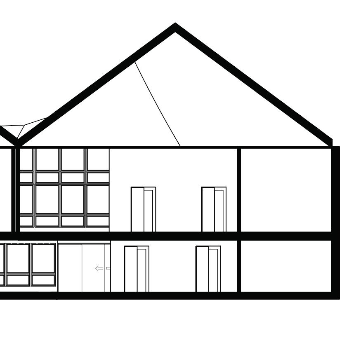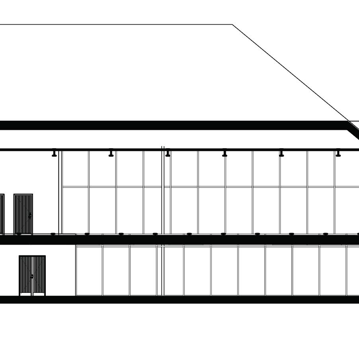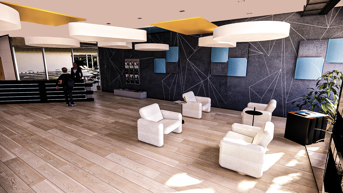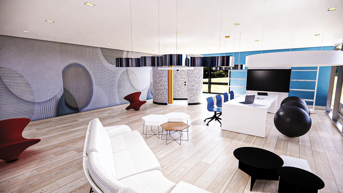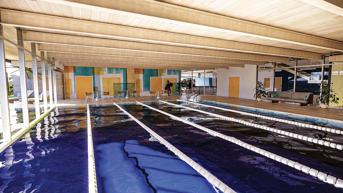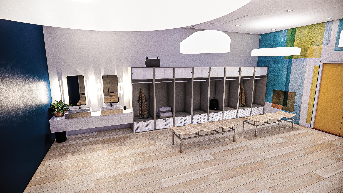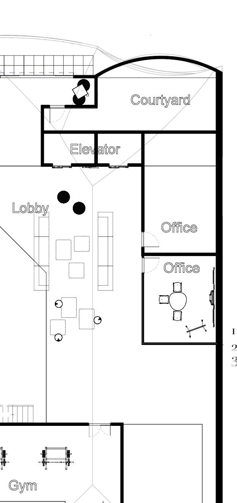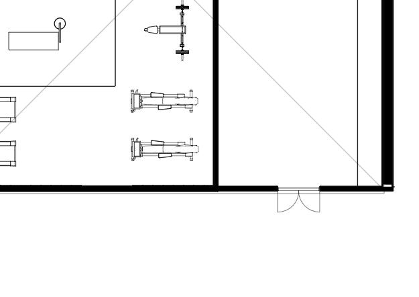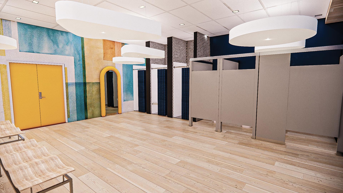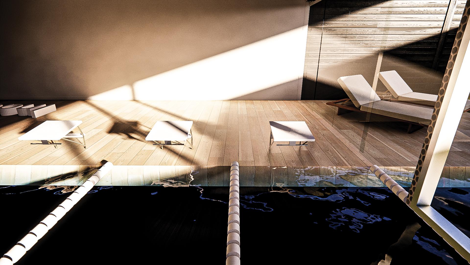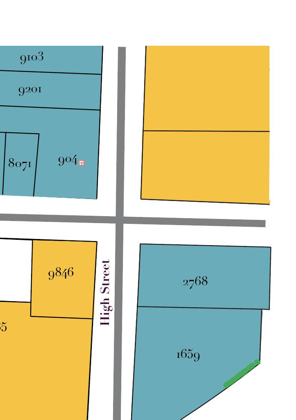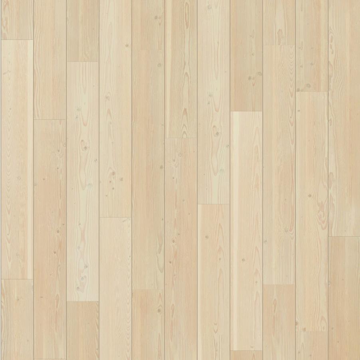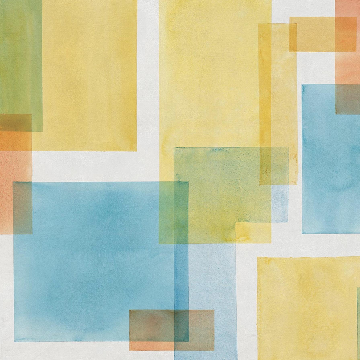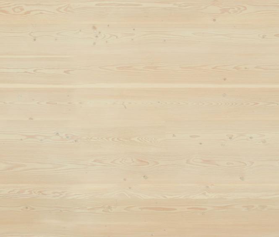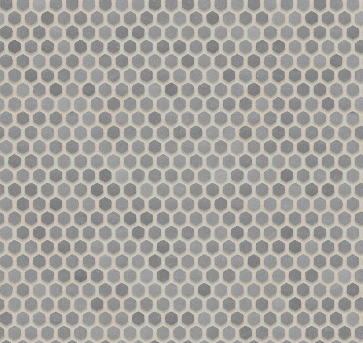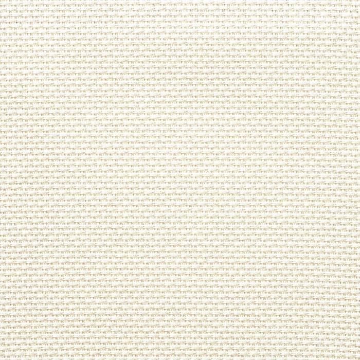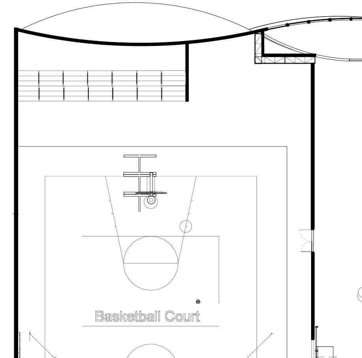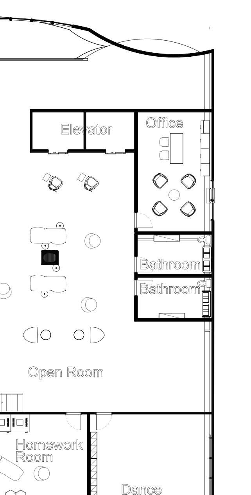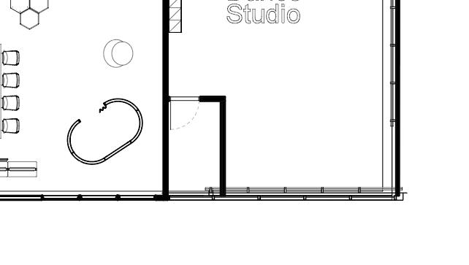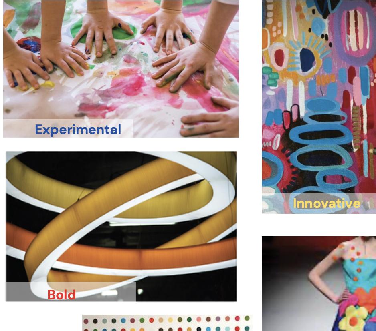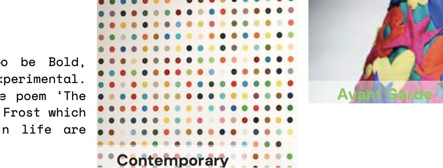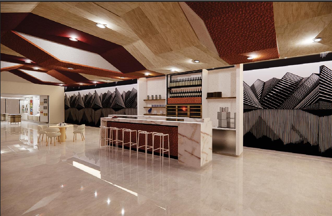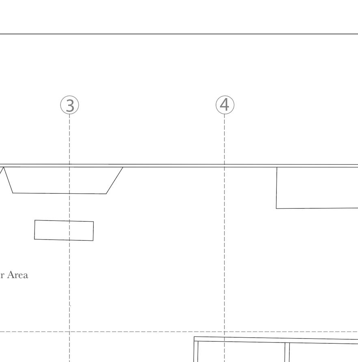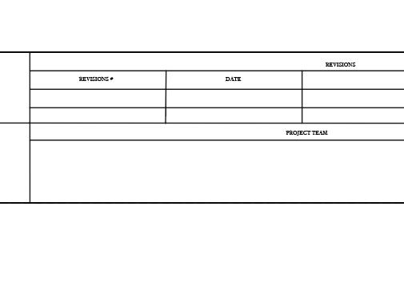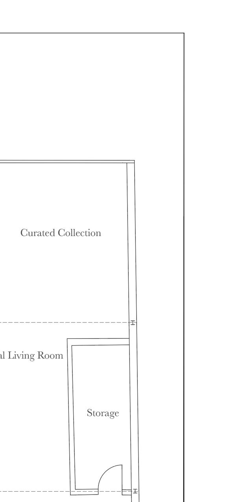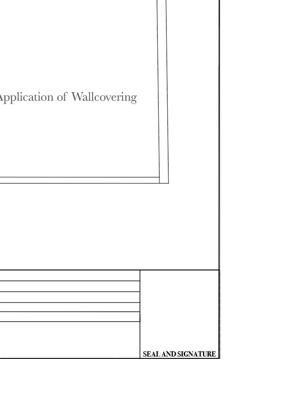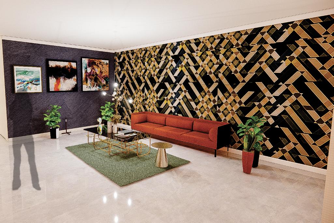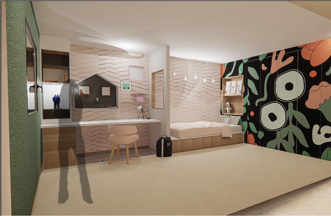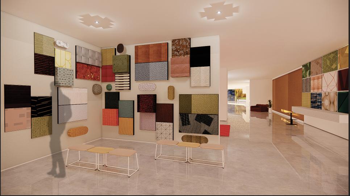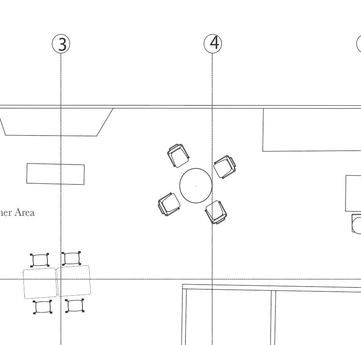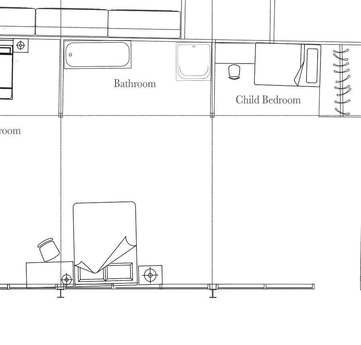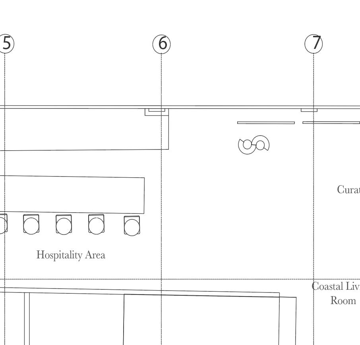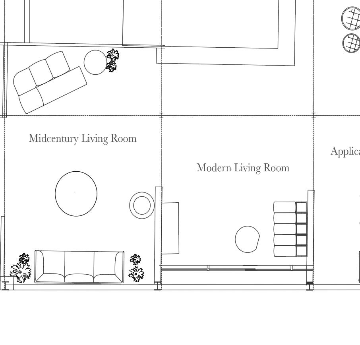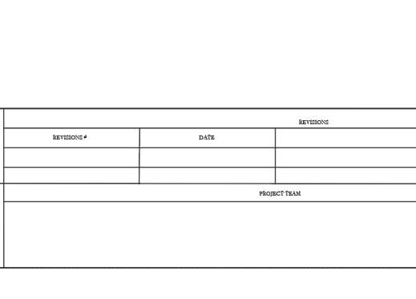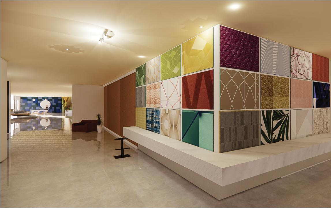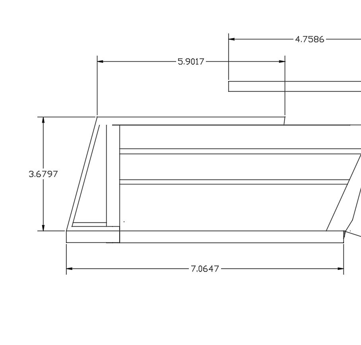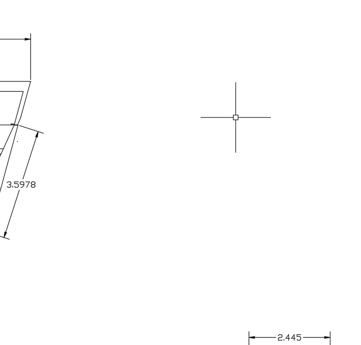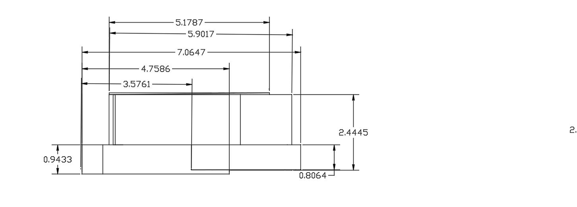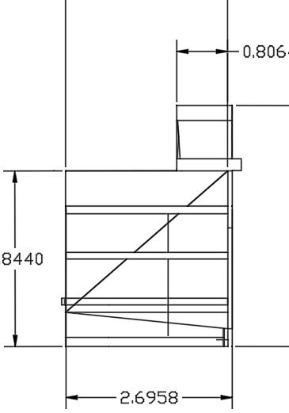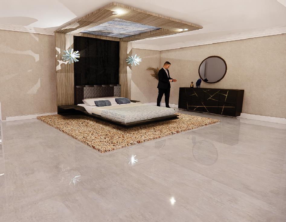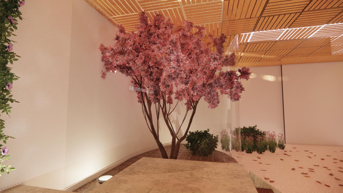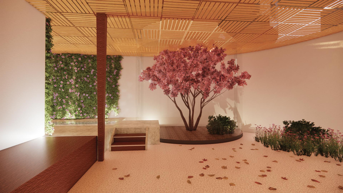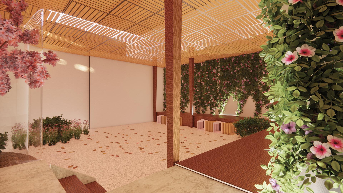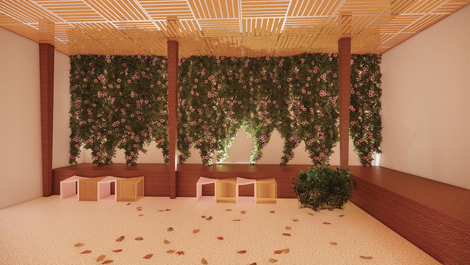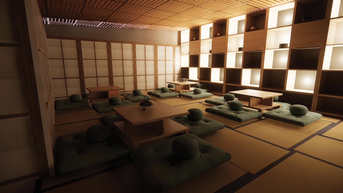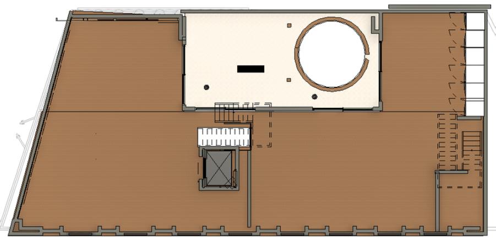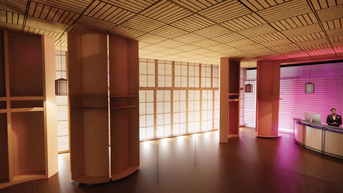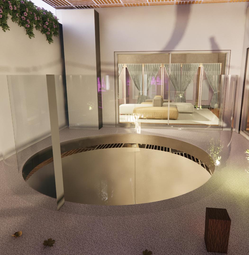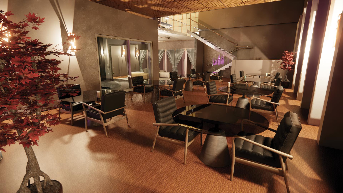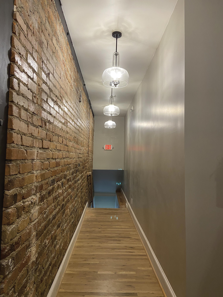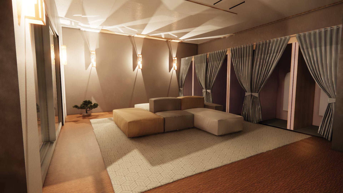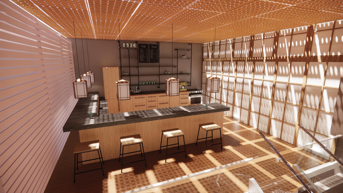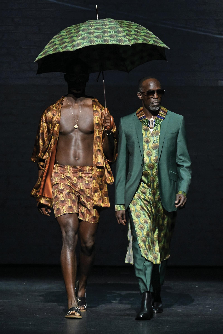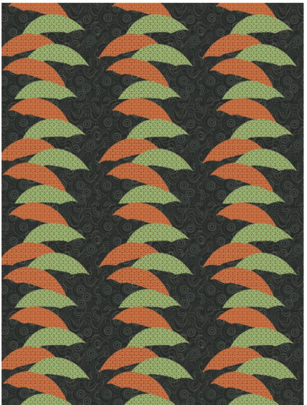Portfolio
Charlotte Gay
- Handsmill - York,
Carolina - Two Rivers - Tampa, Florida - Trinity Lakes - Groveland, Florida - Lake Eloise - Winter Haven, Florida
- Coca- Cola Apartments - Mount Airy, North Carolina
- Coca- Cola Apartments - Mount Airy, North Carolina
- Walnut Cove Community Rec Center
- Wolf Gordon Showroom
- Yugen
This project was an alliance between Nina Taylor, Senior Designer and Charlotte Gay, Assistant Designer. It was a collaboration on all aspects from design, selection, and install. The conceptual vision from the client was rustic farmhouse with msaculine edge.
Model Merchandising design by Masterpiece Design Group
Handsmill
02
This project was an alliance between Nina Taylor, Senior Designer and Charlotte Gay, Assistant Designer. It was a collaboration on all aspects from design, selection, and install. This home was a five bedroom home with an emphasis on children’s living, study, creative and relaxation spaces.
Model Merchandising design by Masterpiece Design Group
Two Rivers
This project was a alliance between Nina
and
My main focus on this new build was to accessorize the entire project.
Taylor, Senior Designer
Charlotte Gay, Assistant Designer.
Model Merchandising design by Masterpiece Design Group
Merchandising design by Masterpiece Design Group
This project was an alliance between Nina Taylor, Senior Designer and Charlotte Gay, Assistant Designer. It was a collaboration on all aspects from design, selection, and install. The direction from the client was a Transitional design. Although I worked in every room, my main focus was in the secondary spaces and this is illustrated in the “canoe room” and “swimming room”.
Model
Lake Eloise
This project was an alliance between Nina Taylor, Senior Designer and Charlotte Gay, Assistant Designer. It was a collaboration on all aspects from design, selection, and install. Although I worked in every room, my main focus was in the secondary spaces and this is illustrated in the “cow nursery” and “lego star wars room”. The design directive was fun and colorful.
March 2024 Winter Haven
Model Merchandising design by Masterpiece Design Group
Lake Eloise
Internship Spring 2022 - Mount Airy, North Carolina
Coca Cola Apartments
Objective
The objective was to convert a 1920s Coca Cola Consolidated Bottling plant into two luxury apartments on the second floor and retail space on the first floor. The plant is located just off of Main Street in downtown Mount Airy, North Carolina. Historic preservation guidelines had to be strictly adhered to in order ensure appropriate tax credits as well as preserving the historic structure.
Concept
The restoration followed historic preservation guidelines in keeping with the original character and charm of the building. Selections of windows, lighting, doors, molding, tile, flooring, cabinetry all were chosen to follow the 1920’s time period.
Carolina
“Ju
Dixie Biggs & Laurent Niclot
Tangy Twist O ce Furniture Plans
First Floor Plan
Second Floor Plan
Tangy Twist O ce Reflected Ceiling Plans
First Floor Plan
Second Floor Plan
Statement
Walnut Cove Community Rec Center
“Life requires movement” - Aristotle The design is based off of movement. Movement has been something that has been going on since the beginning of time. This Rec center is an inclusive, safe, family friendly and youth focused for the town residents.
Walnut Cove Rec Center Fall Studio 2022
Basketball Court Rendering
Pool Rendering
Women’s Locker room Rendering
Homework Room Rendering
Reception Area
Concept
Walnut Cove Rec Center
1. Douglass Fir Staggered
Dignity Blue
Itten Primary 2. Douglass Fir
Citrus
Area Flat Blue
Matte Hexagonal
Reserved White
Wolf Gordon Showroom
Objective
The objective was to design a Wolf Gordon permanent showroom located in the heart of High Point Market (HPMKT) at 101 S. Hamiltom Street in High Point, NC. The showroom is 10,000 square feet within the three-story facility that has 10 exhibitors.
Concept
“Avant Garde” is designed to be Bold, Inovative, Progressive, and Experimental. The design is inspired by the poem “The Road Less Traveled” by Robert Frost which means the choices we make in life are unconventional and uncertain.
Elevation of Social Media Wall
Custom Millwork
"Beauty is not just about the seen but the unseen"
Yugen Concept Store
Objective
The objective was to design a concept store with these key terms in mind: orient, engage, educate, entertain, and ultimately persuade. A concept store consists of art, food, design, and experience.
Concept Statement
“Connecting Japan to the rest of the world” gives a sense of place, comfort feeling and relaxation. Located on 213 Rue Honoroe Paris, France in the existing Yives Saint Laurent store.
Japandi: Is a modern flare of Scandinavian design that combines it with timeless elegance of Japanese architecture. It celebrates harmony between minimalism and organic modernism, with comfort mixed in. It gives a feeling of art, nature, simplicity and calmness.
Curved Shapes: Give the opportunity for a conversation, communication, and make furniture and space look and feel more comfortable and inviting.










