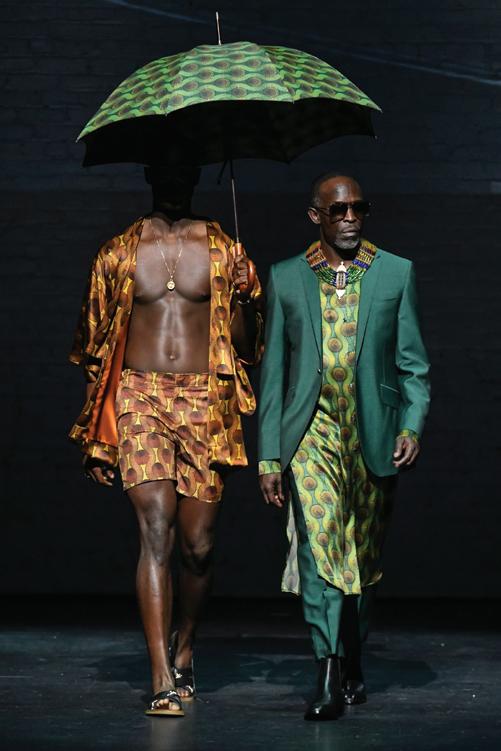Charlo�e



Bachelors of Fine Arts in Interior Architecture 2019 - 2022
Myers Park High School 2015 - 2019
Computer Skills Revit
Sketchup
Adobe Illustrator
Adobe Photoshop Adobe InDesign Autocad
Design Skills Space Planning Hand Drafting Presenation Communication Problem Solving
Student Trainer 2006 - 2019
Charlotte Martial Arts Academy
- STORM / SWAT Team member
- Assisted and taught various belt level classes
- Earned 1st degree Black Belt 2014 and earned 2nd degree Black Belt 2016
Volunteer 2013 -2019 Glory Ridge
- Developed skills to participate in service camps every summer to help rebuild Madison County. Refurbished and built: roofs, dry wall, tiled bathrooms, porches / decks, ceilings, sub floor, and hardwood flooring
Youth Group 2017
- Spiritual Journey to Wales, UK with the Episcopal Church
Intern December 2021 - May 2022 REF Properties
- Documented projects following strict Historic Preservation guidelines to insure tax credits
- Assisted in floor plan and design selections
- Consolidated Bottling Plant conversion to retail and residential space (Mount Airy, NC) Sales Associate November 2020 - Present Catawba River Outfitters

Intern October 2021 Universal Furniture
- Toured potential customers through market and answered questions regarding the Universal product line
- Intro to Art
- Intro to Sustainable Design
- Art of Disney & Pixar
- Fundamentals of Drawing
- History of Theory & Design I
- History of Theory & Design II
- Enviromental Design I - Environmental Design II - Environmental Design III - Environmental Design IV - Interior Architecture I - Interior Architecture II - Interior Architecture III - Interior Architecture IV
- Visual Communication I
- Visual Communication II
- Computer Aided Design IAR
- Light and Sound
- Social & Behavioral Design IAR
- Interior Architecture Materials
Alpha Chi Omega Sorority 2021 - 2022
- Executive Board - Vice President Risk Management
Intern October 2022 Caracole
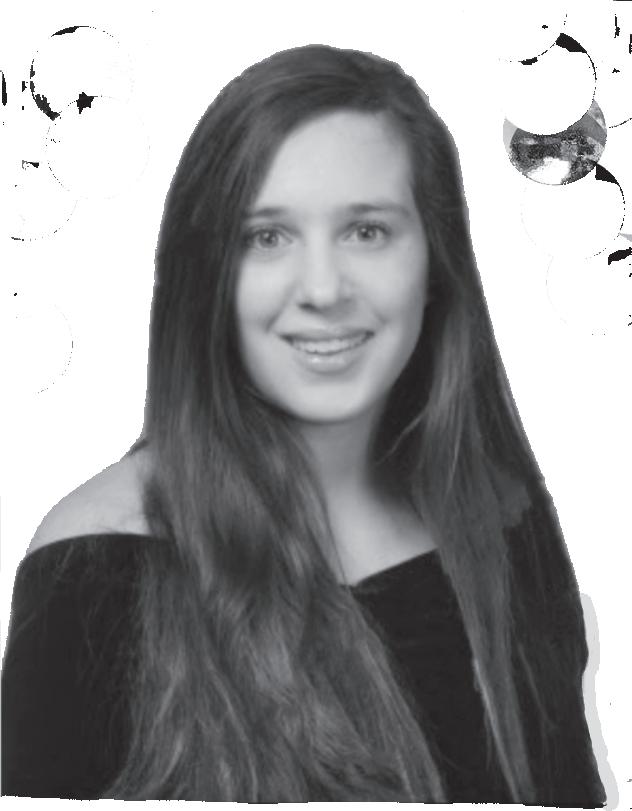
- Toured potential customers through market and answered questions regarding the Caracole product line
- Design Visualization I - Design Visualization II
- IAR Construction & Bulding Systems




The objective was to convert a 1920s Coca Cola Consolidated Bottling plant into two luxury apartments on the second floor and retail space on the first floor. The plant is located just off of Main Street in downtown Mount Airy, North Carolina. Historic preservation guidelines had to be strictly adhered to in order to ensure appropiate tax credits as well as preserving the historic structure.


Just off of Main street in the heart of downtown Mount Airy, North Carolina, the restoration followed historic preservation guidelines in keeping with the original character and charm of the building. Selections of windows, lighting, doors, molding, tile, flooring, cabinetry all were chosen to follow the 1920’s time period.

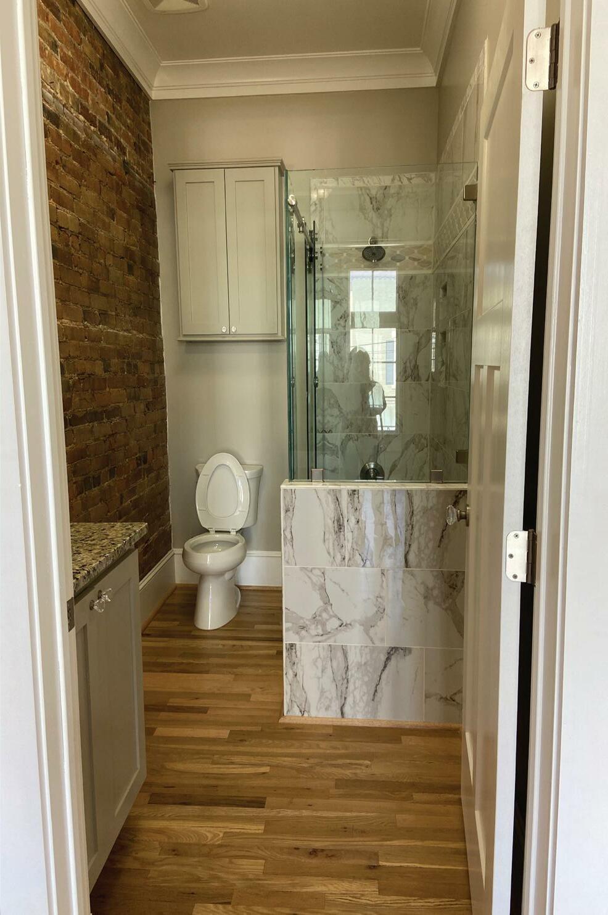
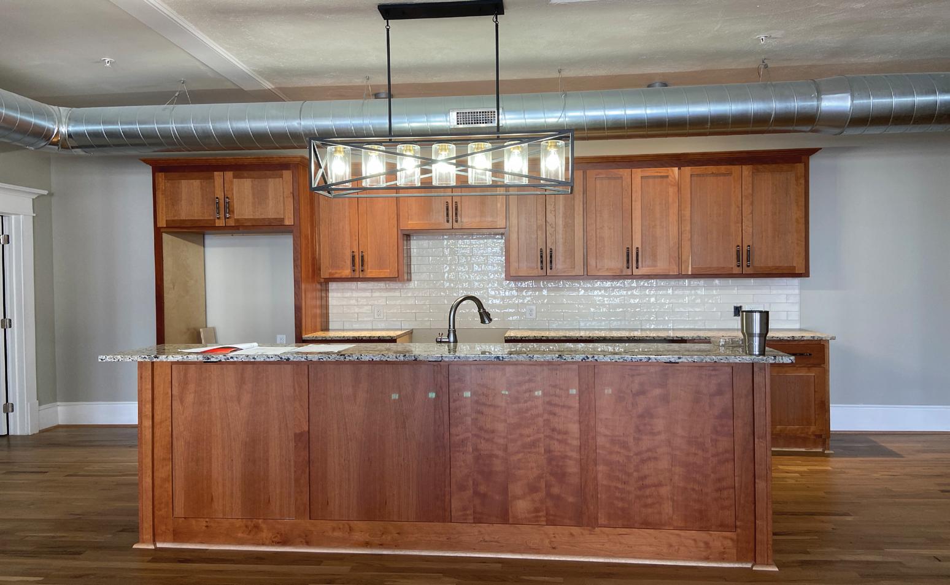
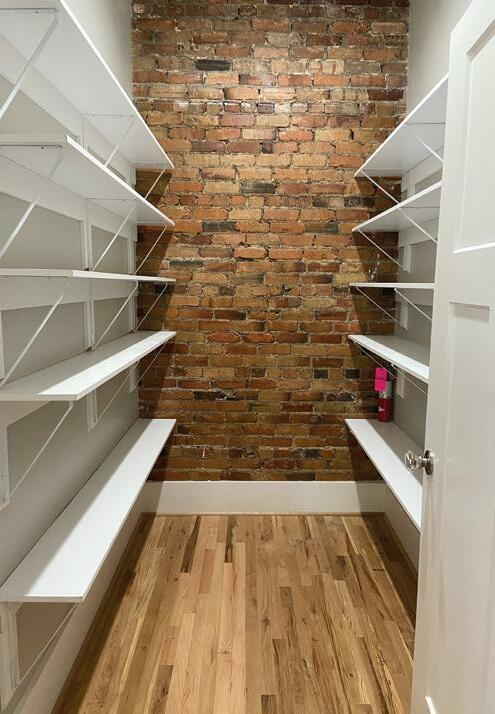
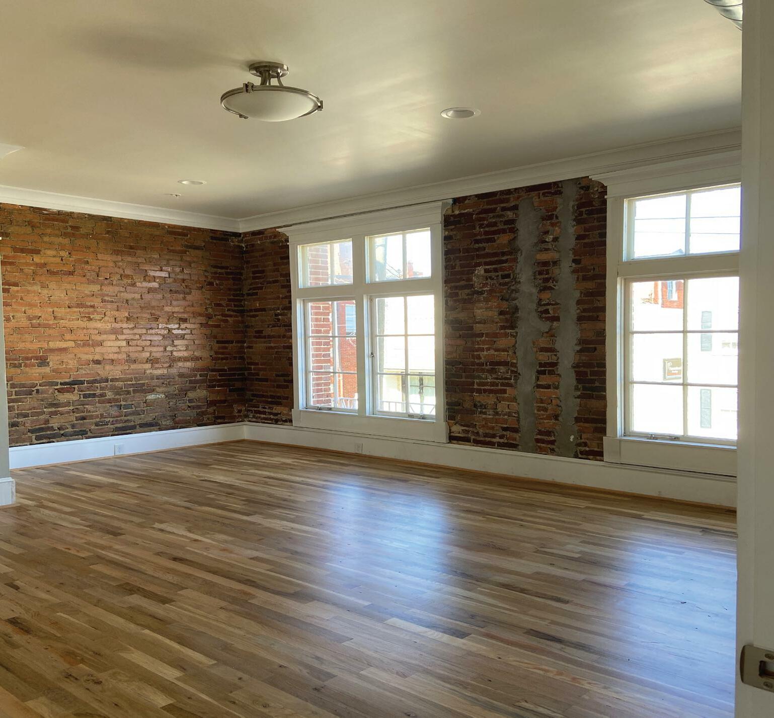
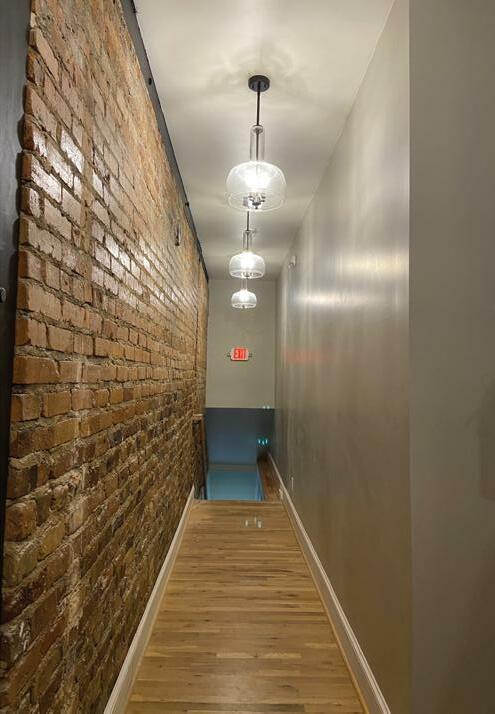
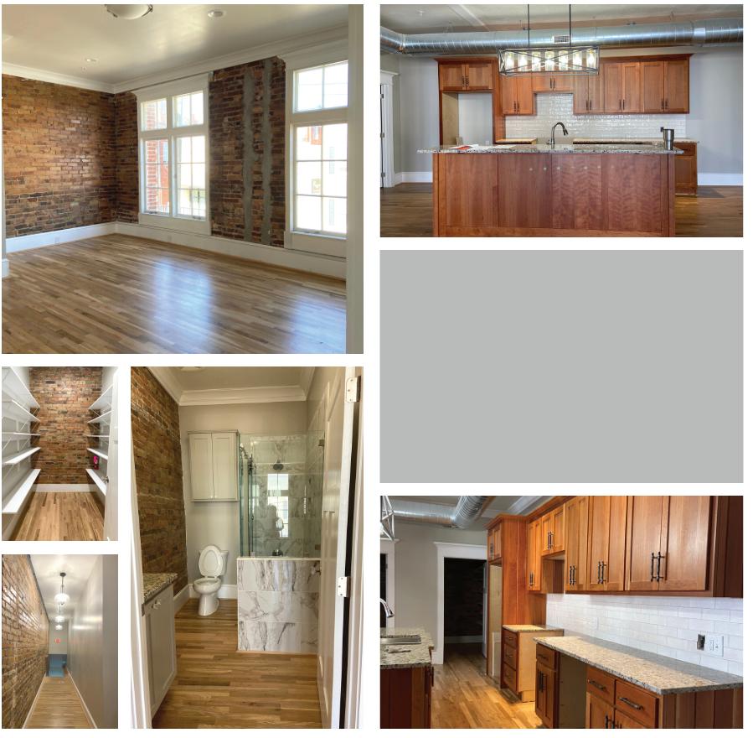
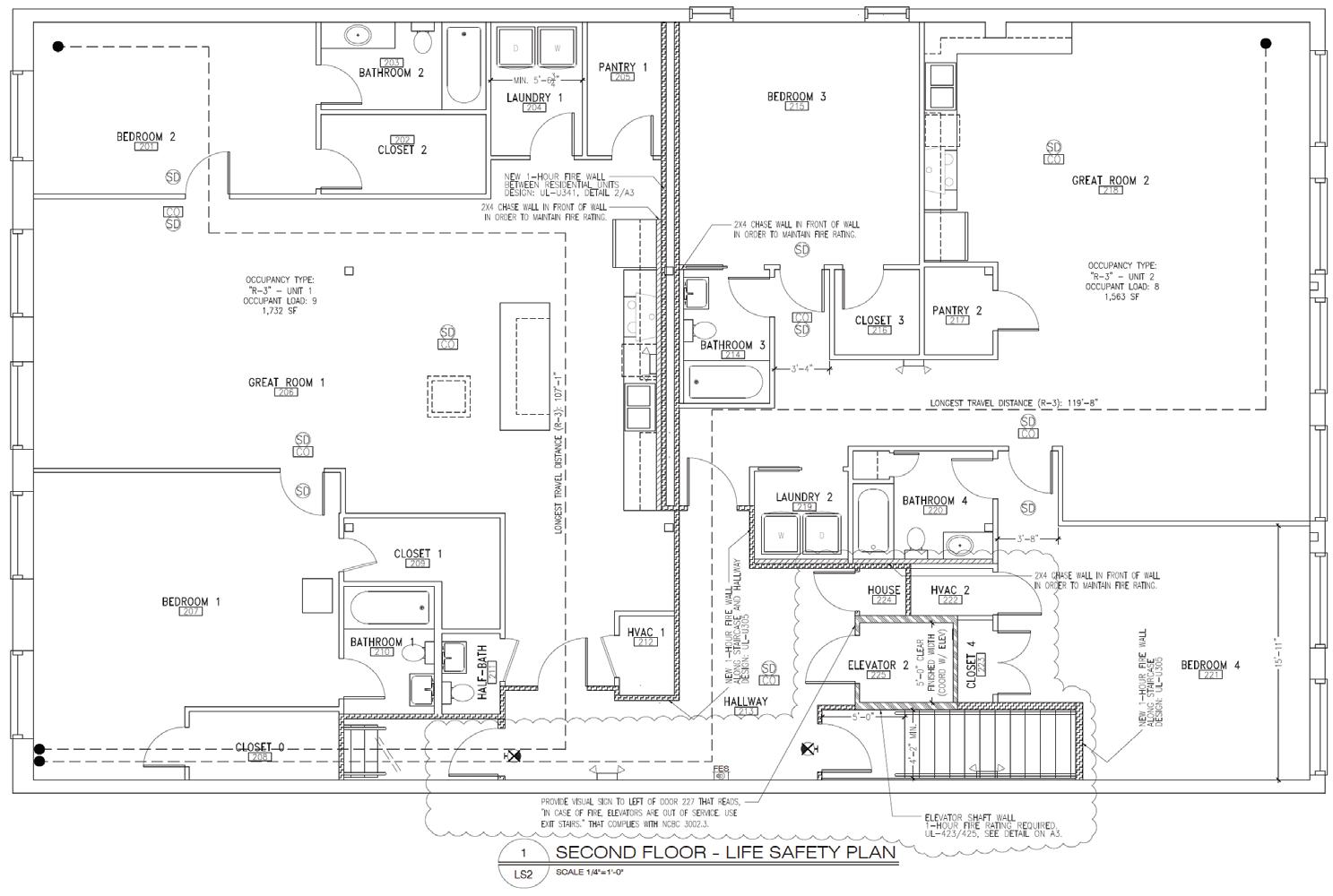
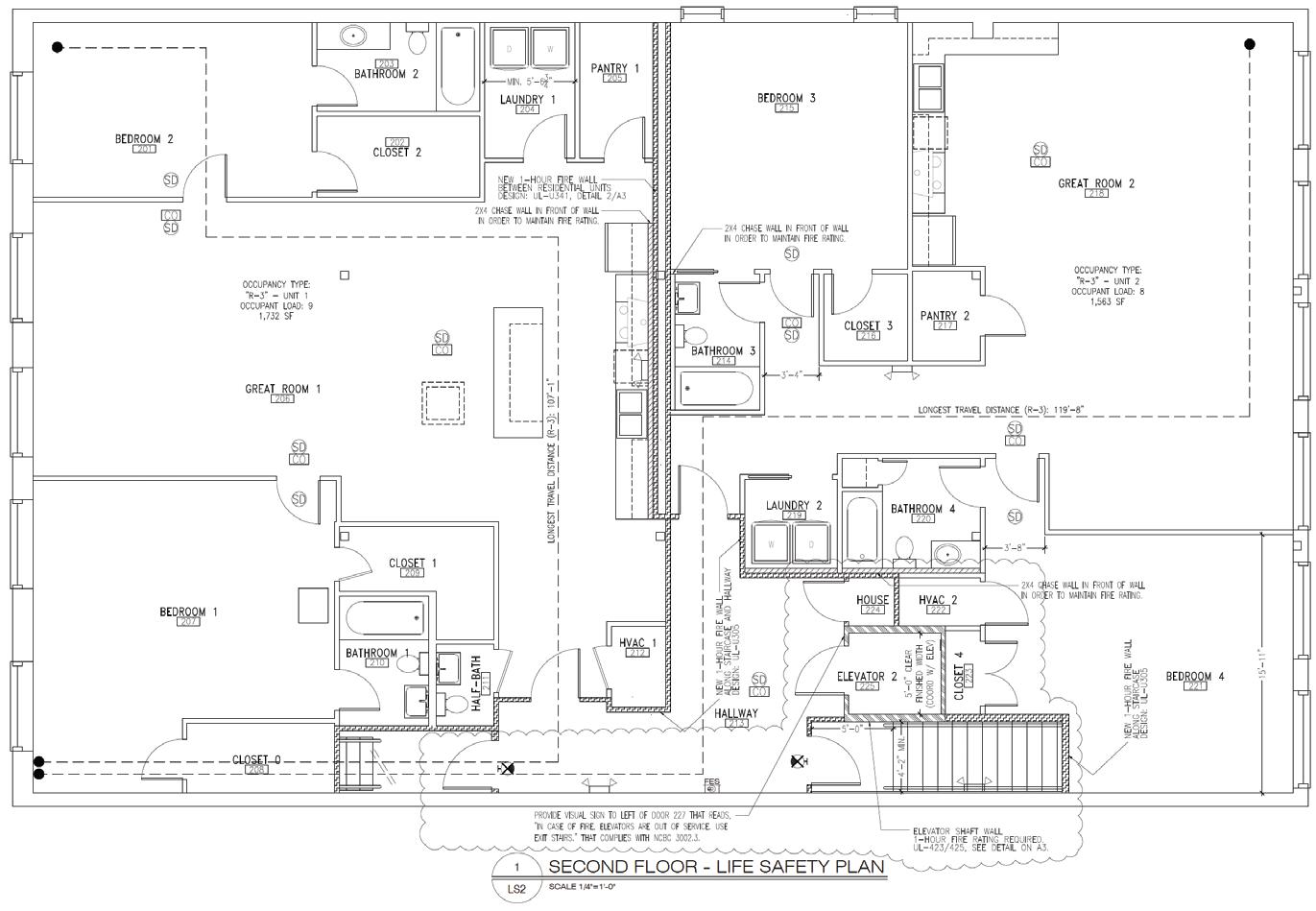
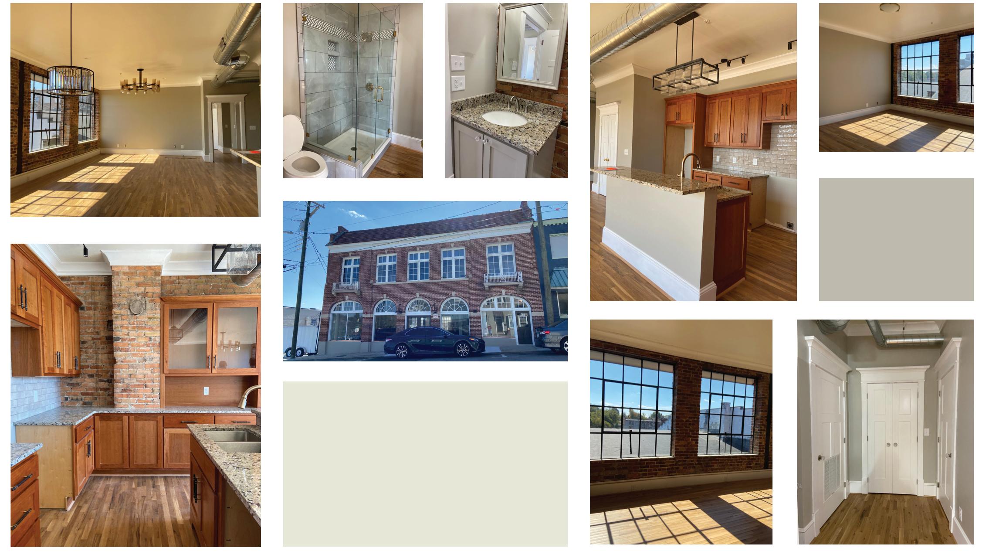
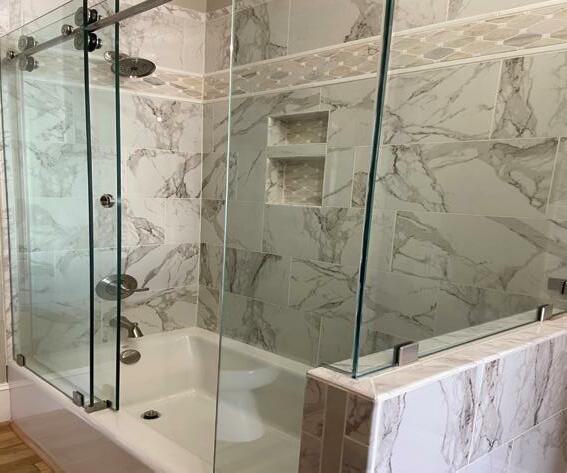
The objective was to design a celebrity retreat / home that was heavily influenced by their personal style, and take into account any specific needs they may require based on their profession.

Harry Styles uses fashion to express himself. Interior design is just like dressing a model but instead you're dressing a room. Inspired by my client, Harry Styles, and how he likes to fully express himself. "Old Hollywood Glamour" is inspired from Art Deco and Midcentury Modern and has plenty of room for freedom and expression. The idea is to create something decadent and embraces fabulousness through the use of bold colors, lacquered finishes, metallic, and rich fabrics.

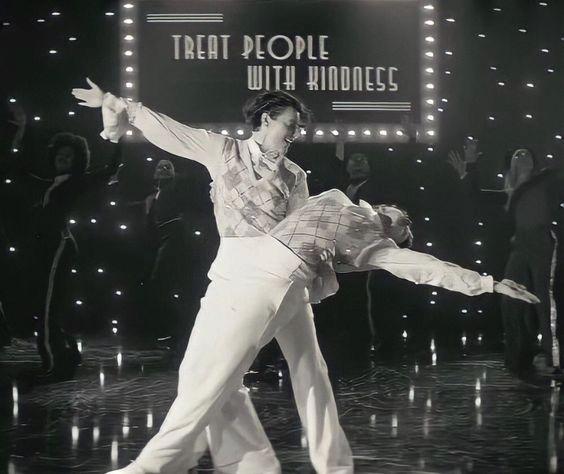


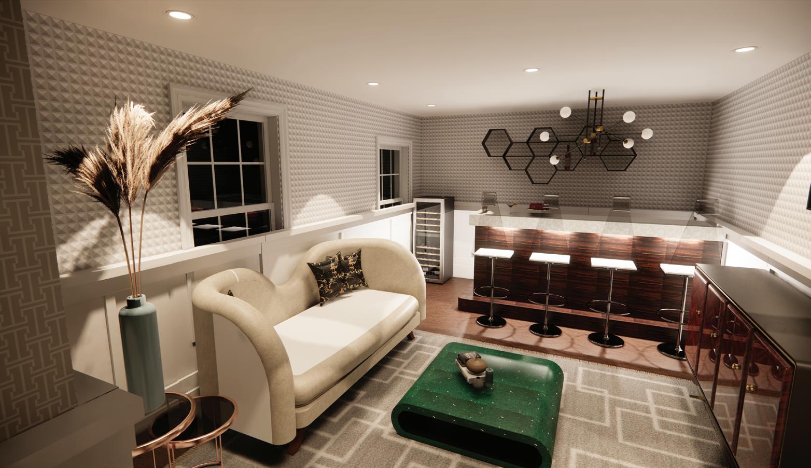
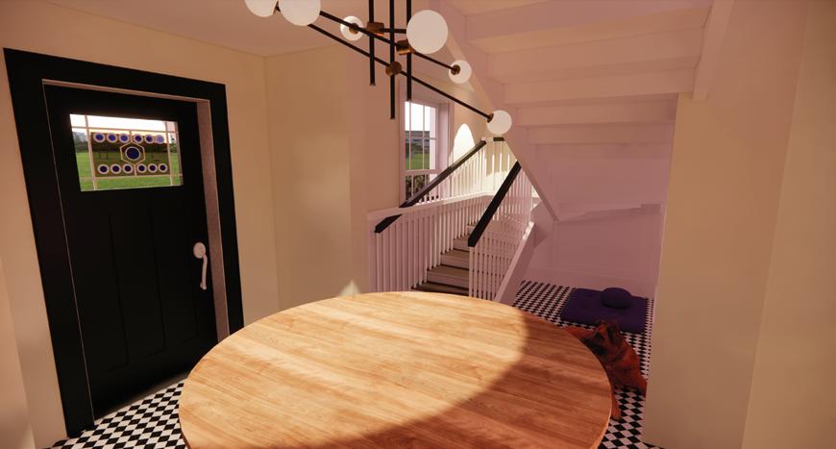
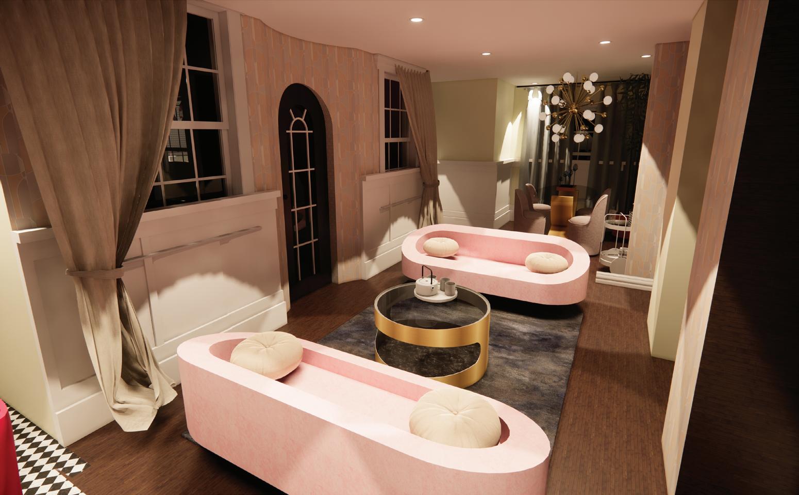
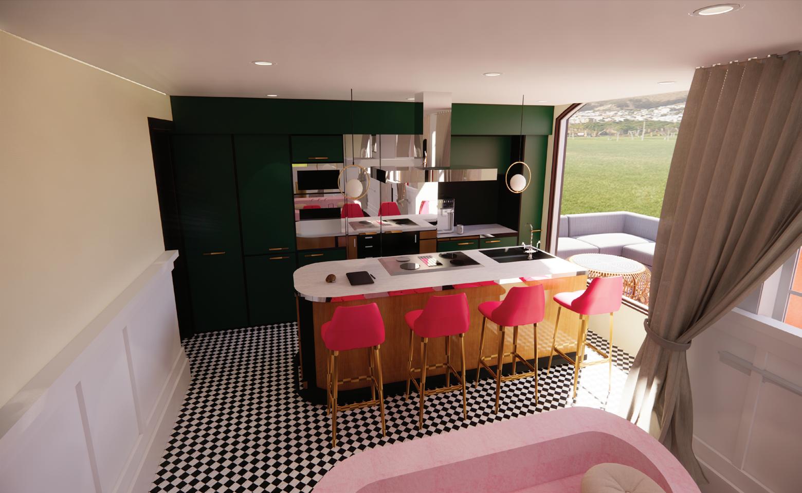
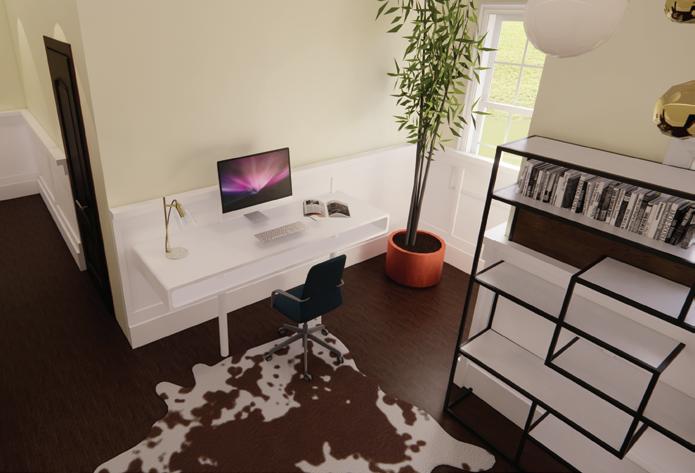

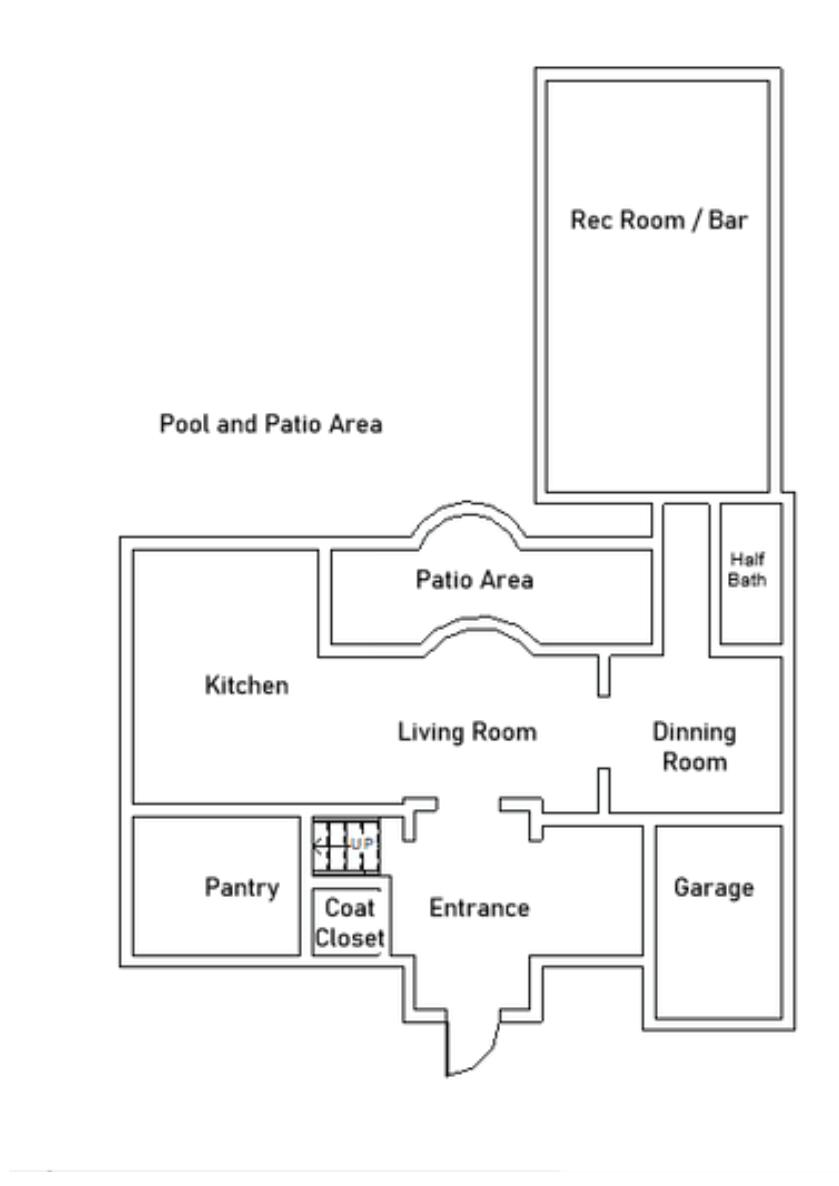


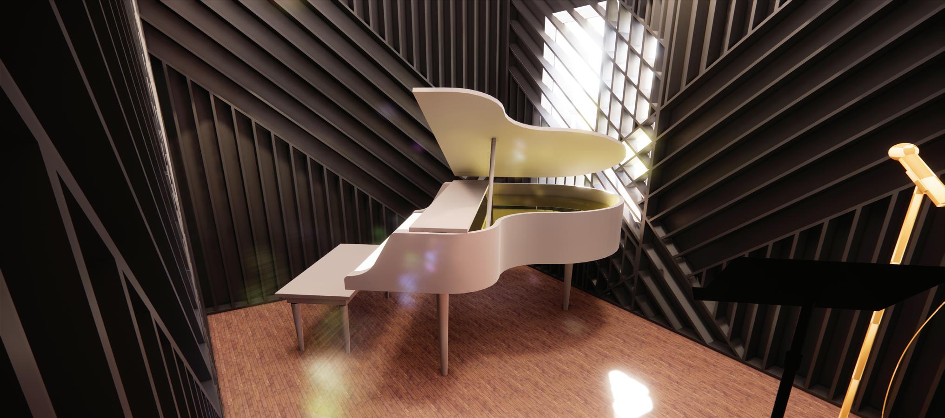
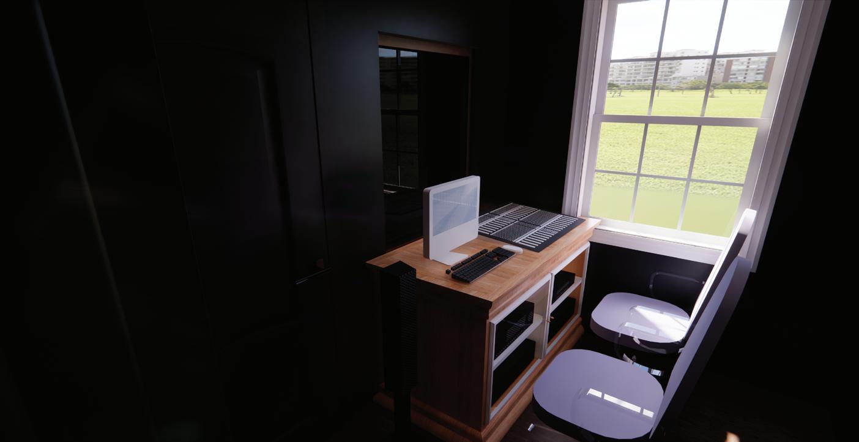

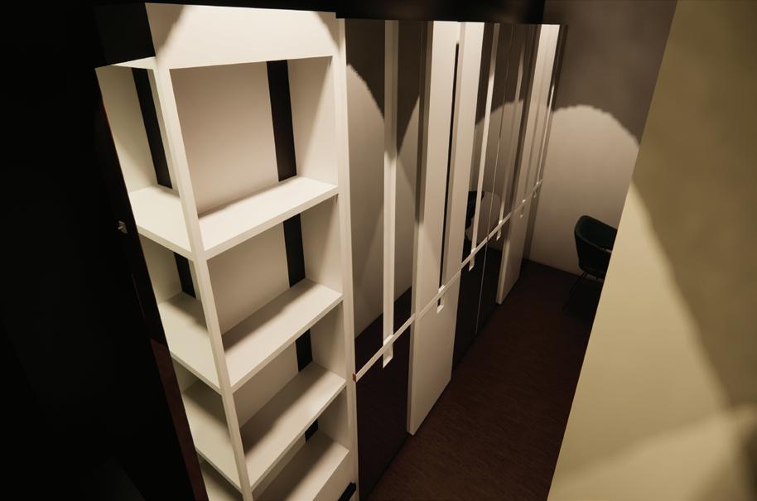
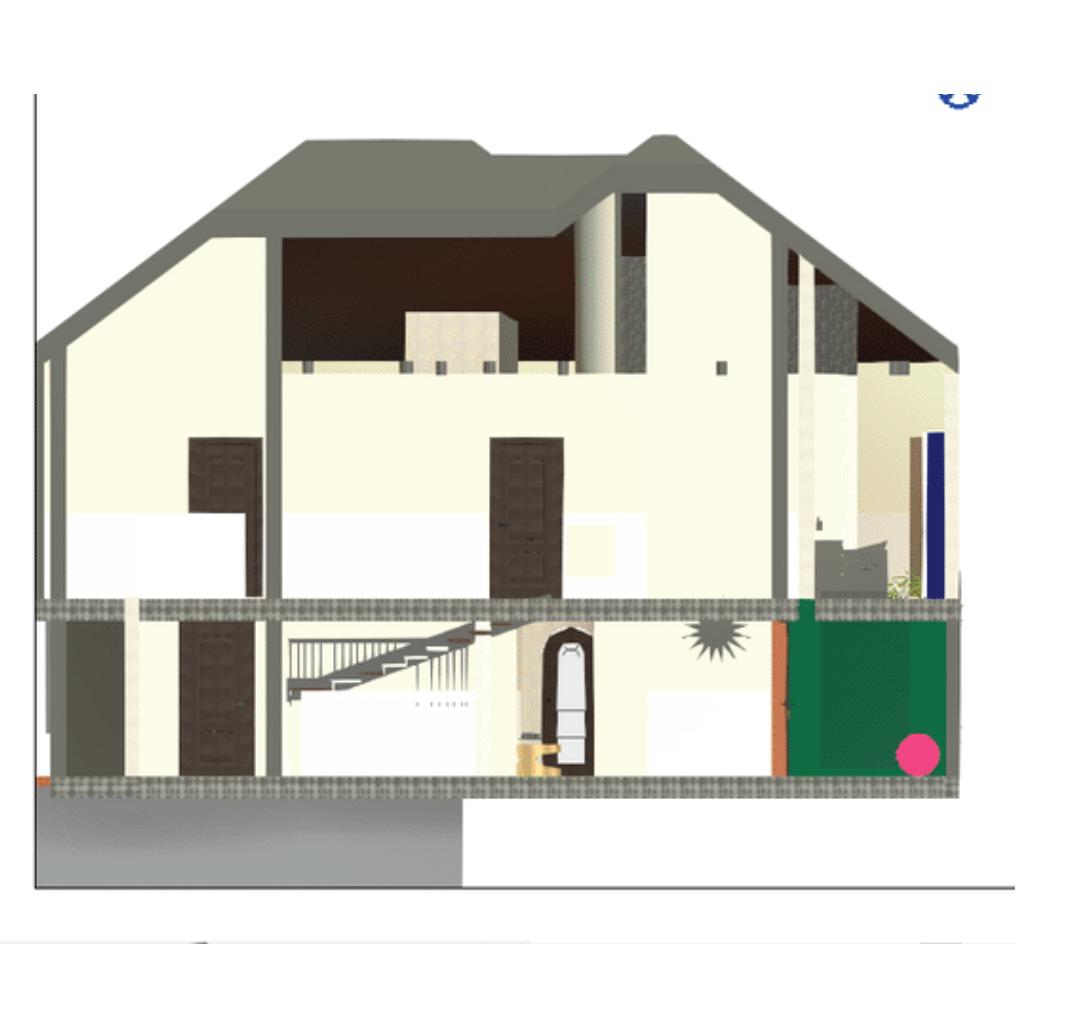

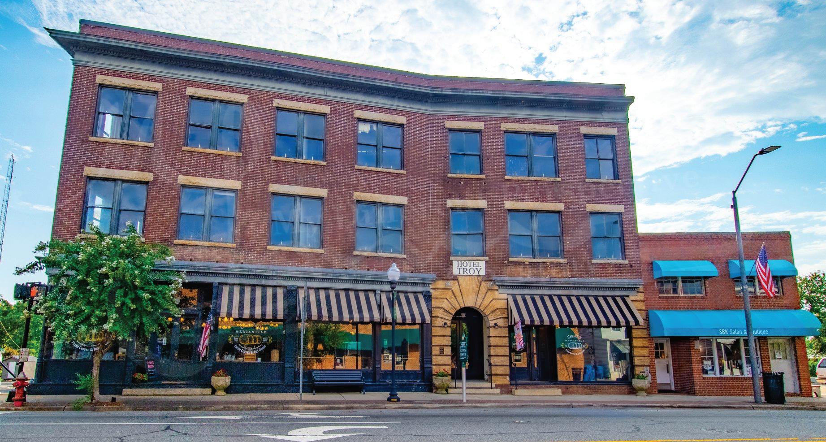
The Breakfast Club
“Elan” coming from the French word meaning to “dart”. Something with Elan can be said to dart around with enthusiasm and a unique flair. This apartment offers luxury for you to live every aspect of your life with Elan. The colors throughout the apartment are neutral and calming, making it suitable for any family. It is a modern style space fitting in with the building’s industrial charm. There is ample storage space from the lower kitchen cabinets to the storage wall above the built-in couch. There is plenty of counter space which allows the family to cook together. It features stainless steel appliances and a large sink. The reading nook is out of the way of the cooking space, but is perfect for interacting with others or doing homework within the space. Overall, this is a space where they can relax and grow as a family.

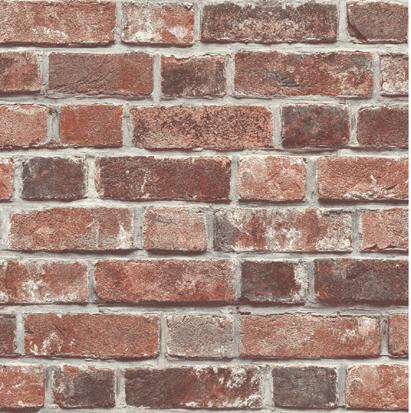


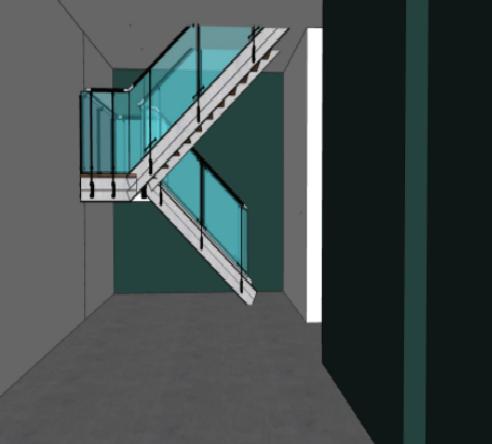
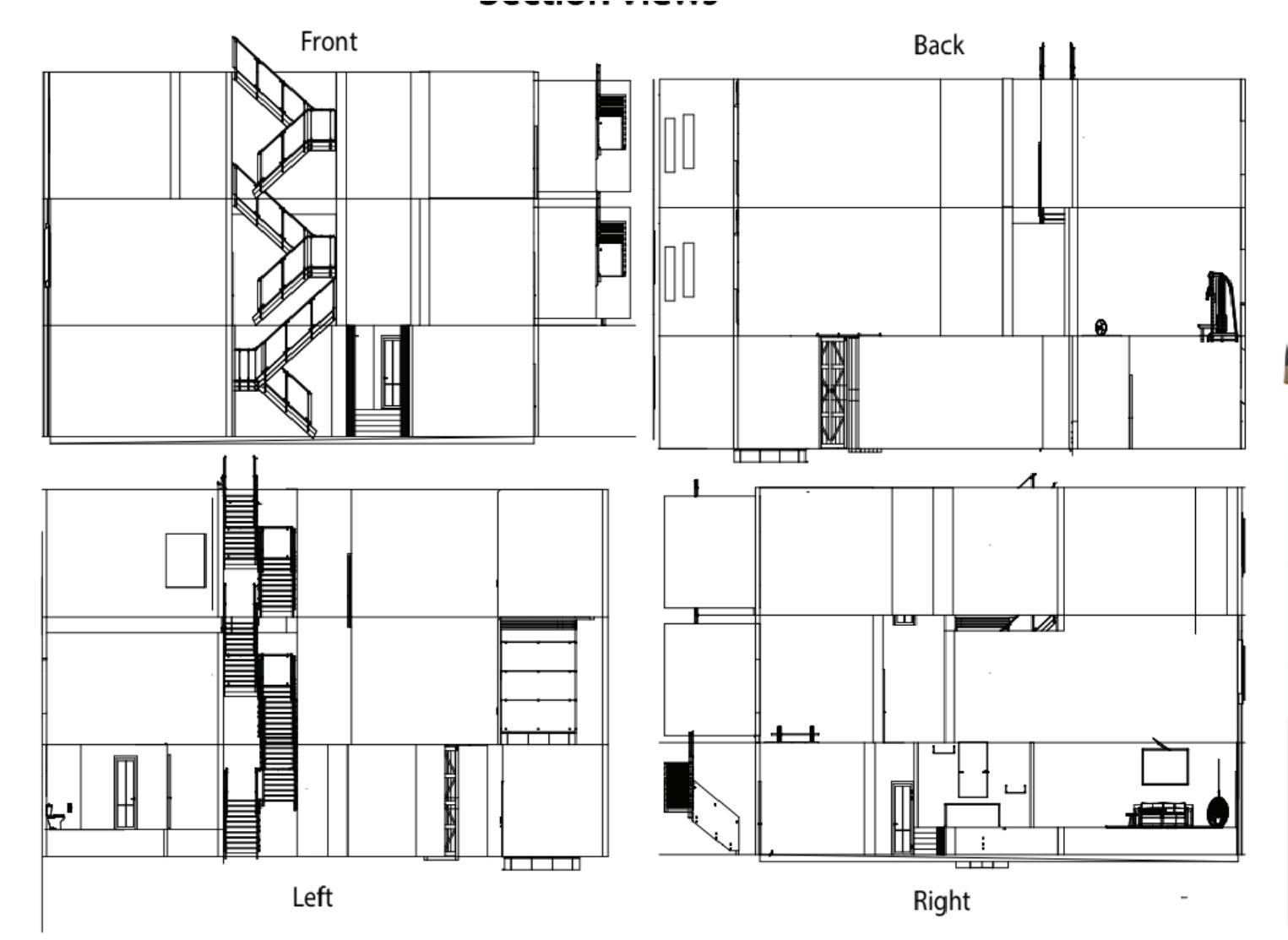
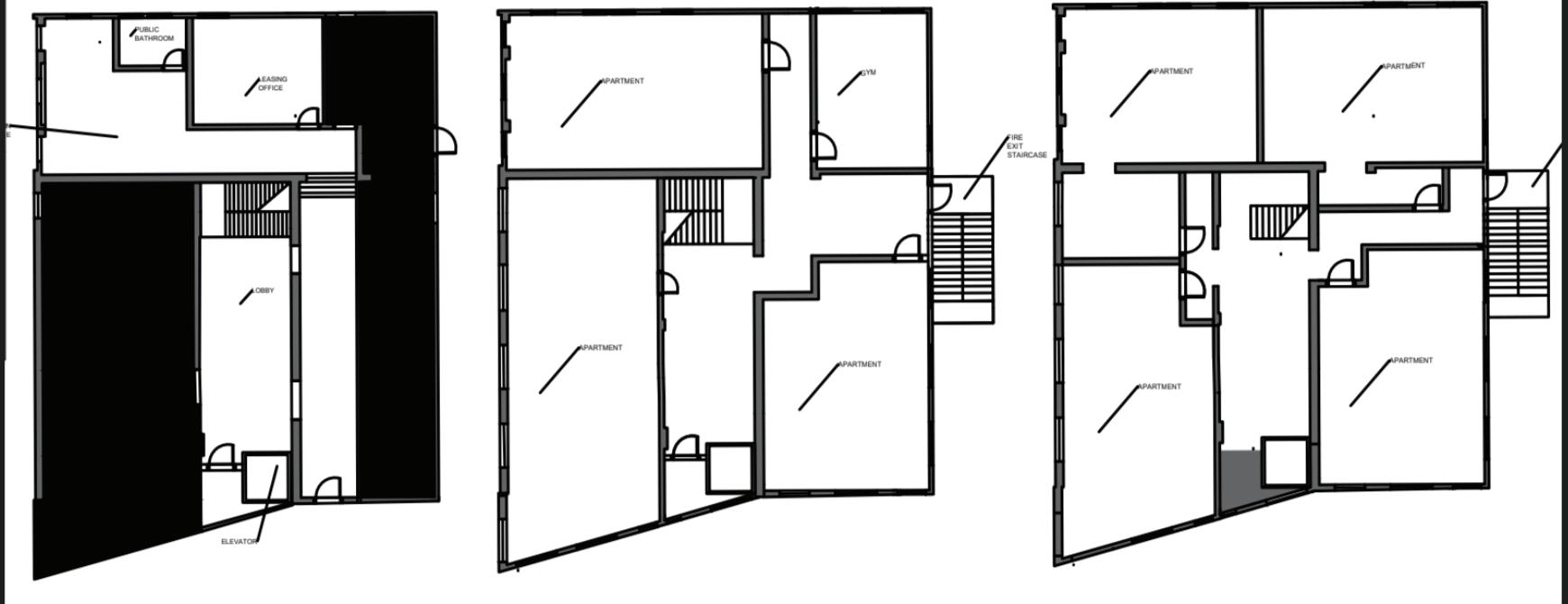
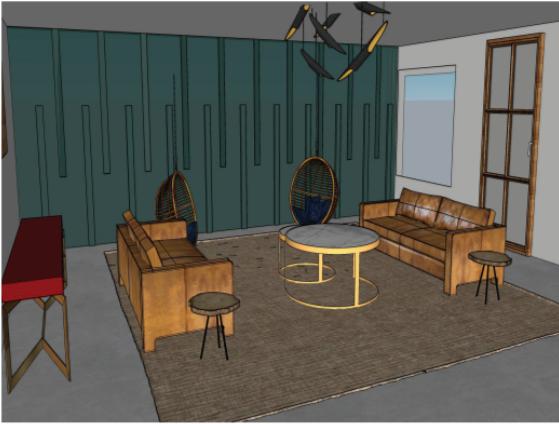
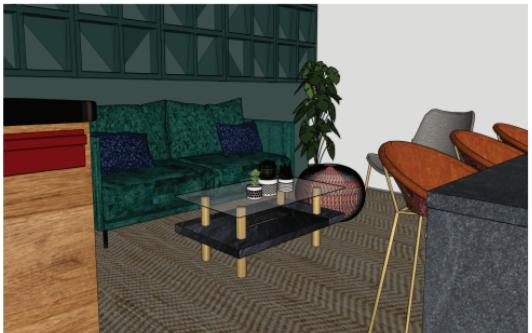




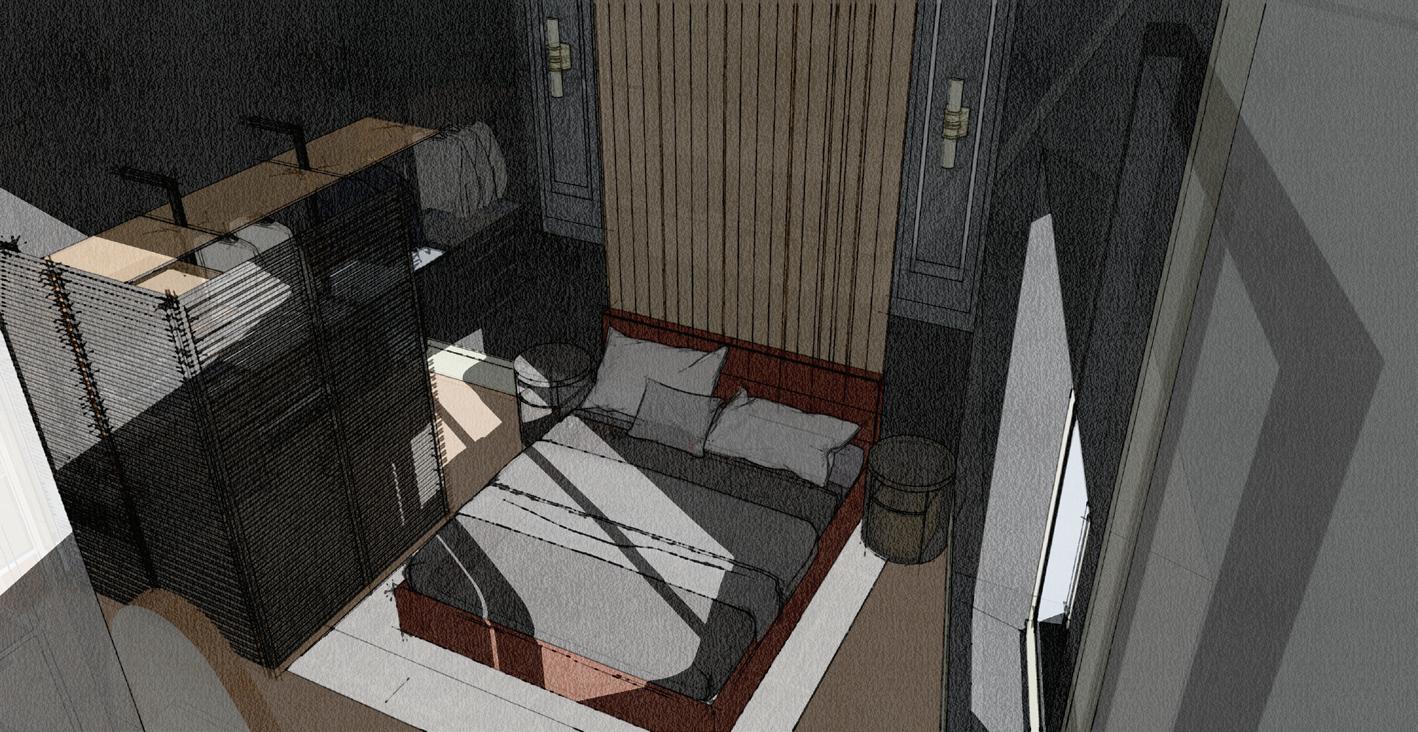
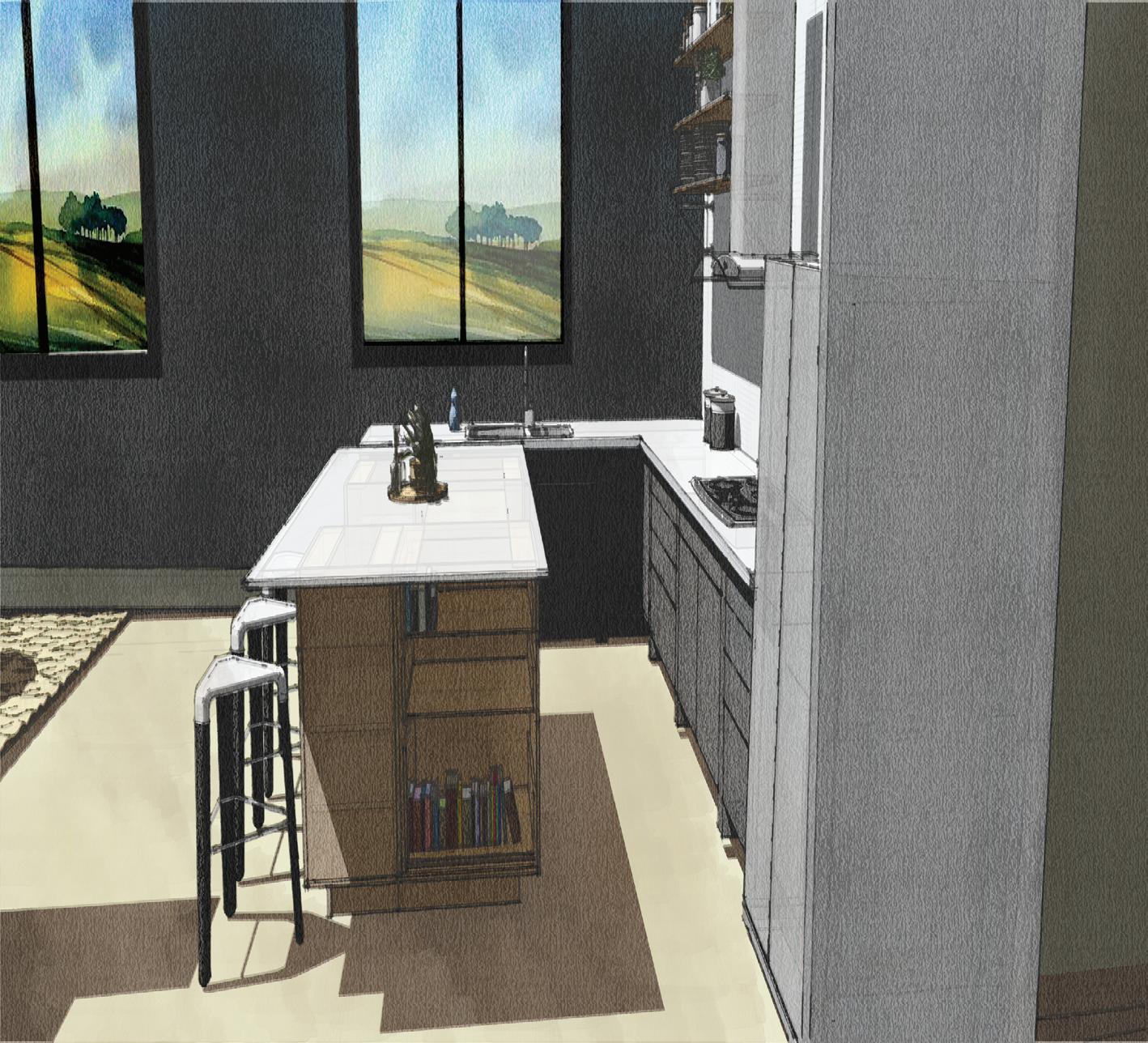

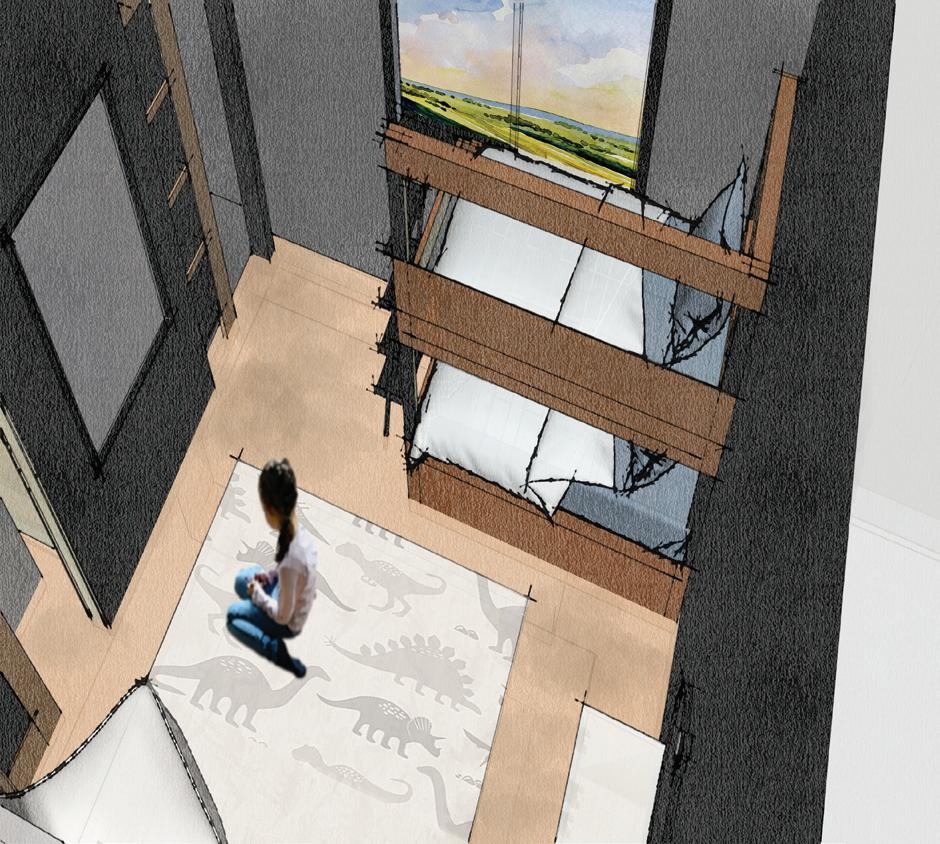

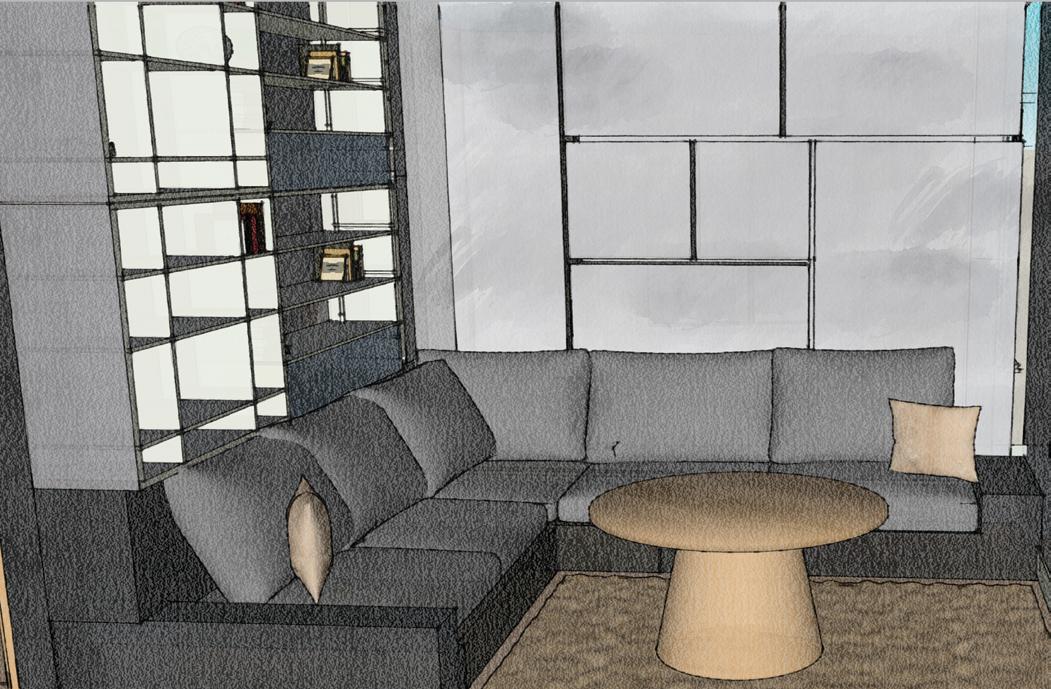
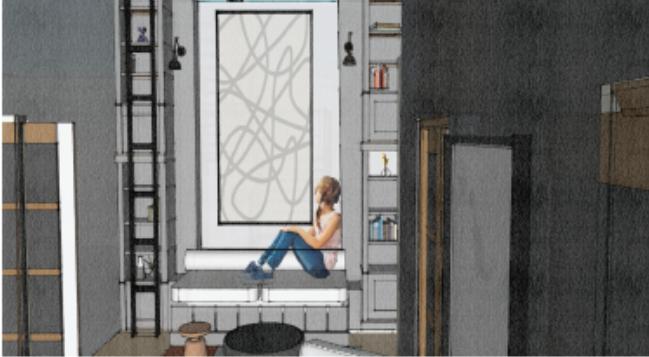
 Software: Revit, Enscape
Software: Revit, Enscape

The objective was to design a concept store with these key terms in mind: orient, engage, educate, entertain and ultimately persuade. A concept store consists of art, food, design, and an expereince.
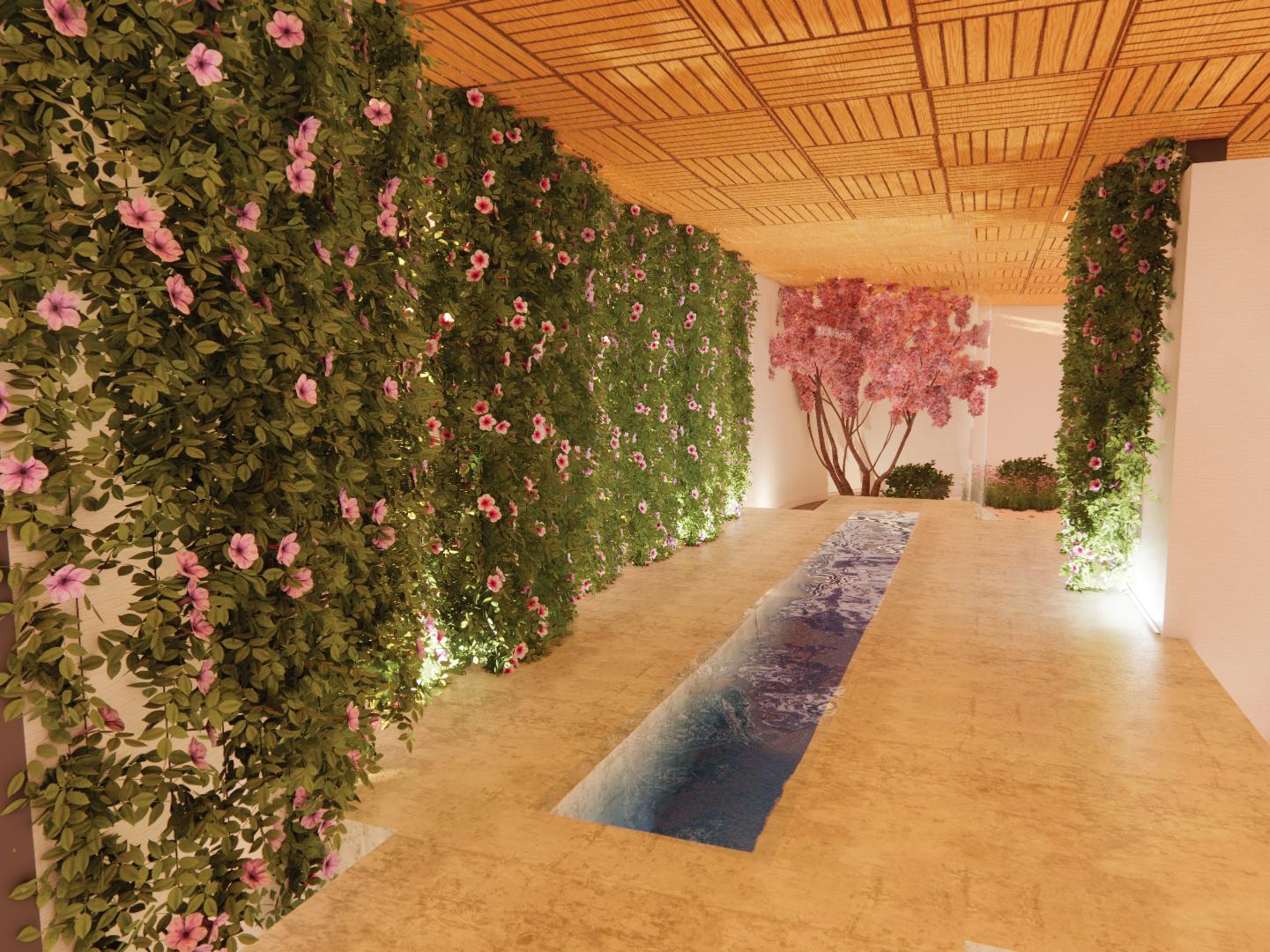
“Connecting Japan to the rest of the world”
Gives a sense of place, comfort feeling, and relaxation. Located on 213 rue honoroe Paris, France in the existing Yives Saint Laurent store.
Japandi: Is a modern flare of Scandinavian design that combines it with the timeless elegance of Japanese Architecture. It celebrates harmony between minimalism and organic modernism, with comfort mixed in. It gives a feeling of art, nature, simplicity, and calmness.
Curved Shapes: Give the opportunity for a conversation, communication, and make furniture and space look and feel more comfortable and inviting.
"Beauty is not just about the seen but the unseen"
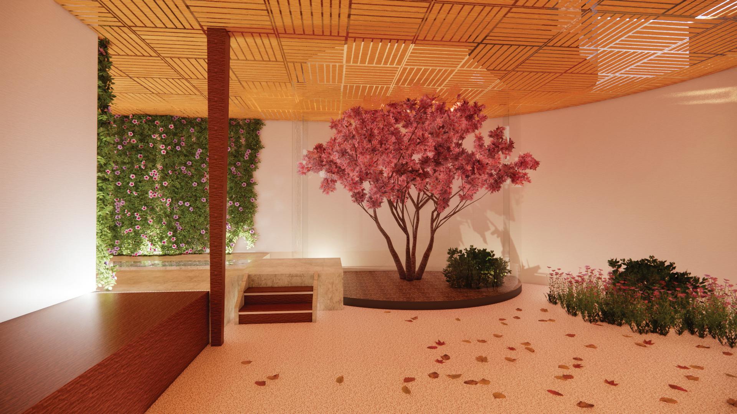
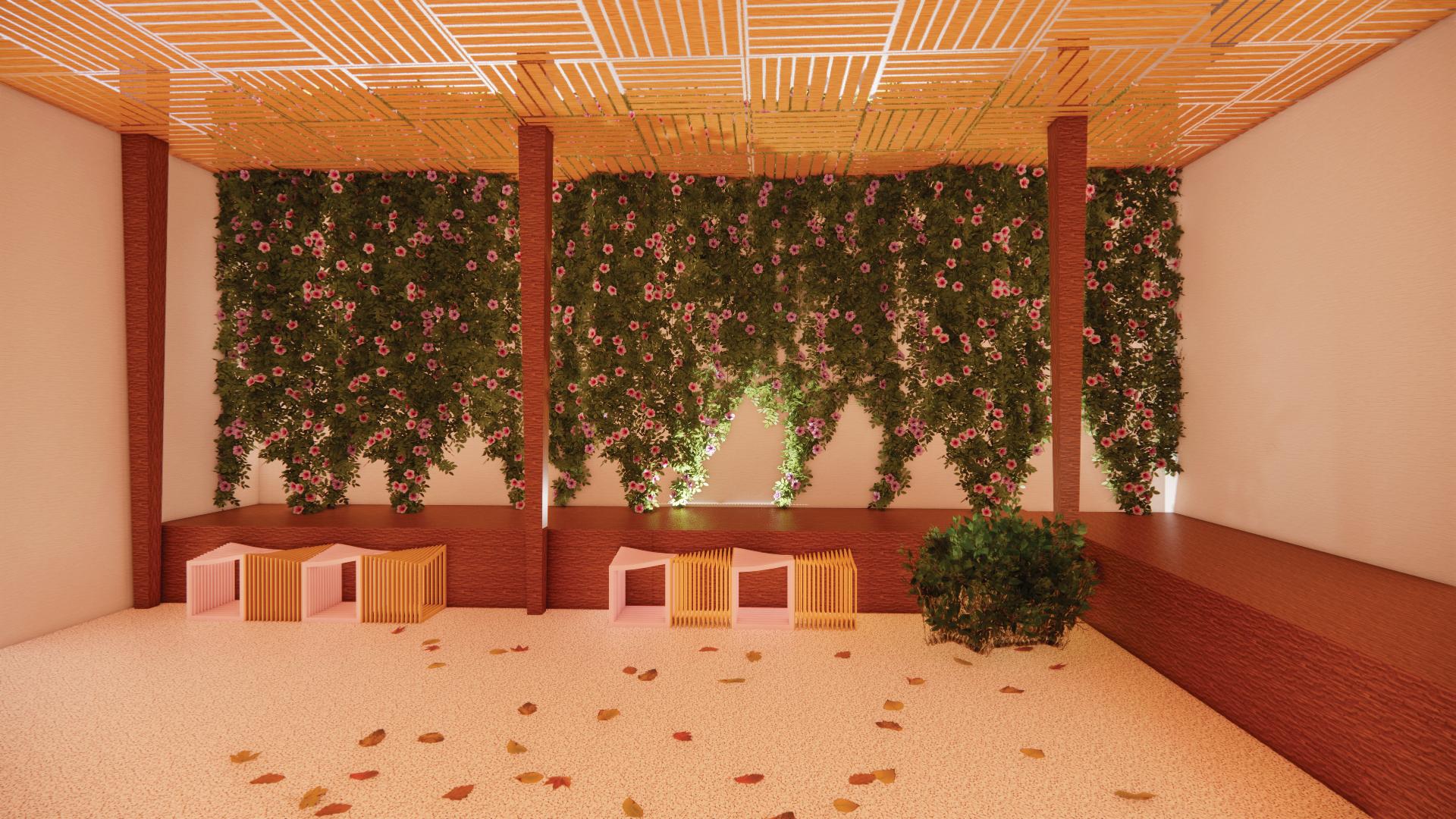
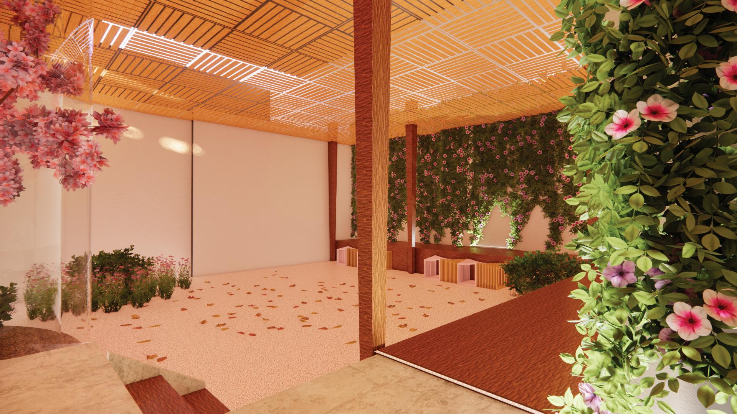

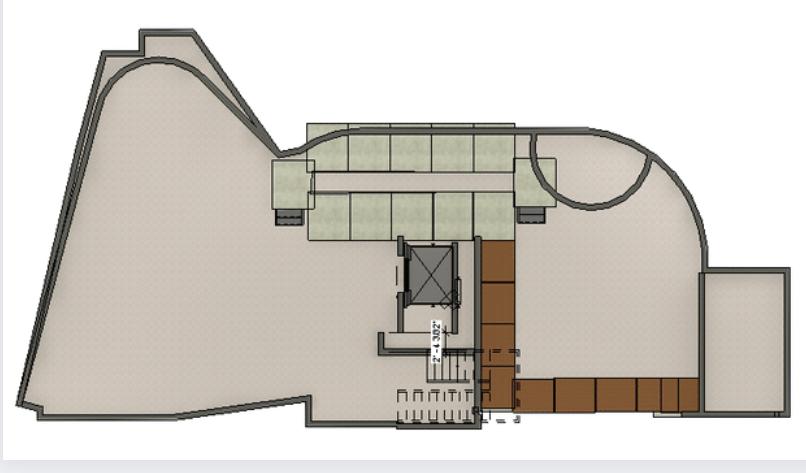






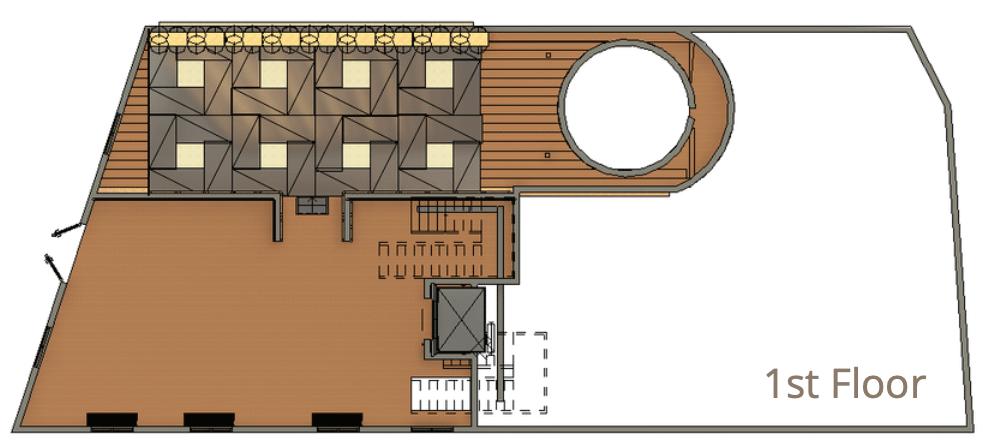


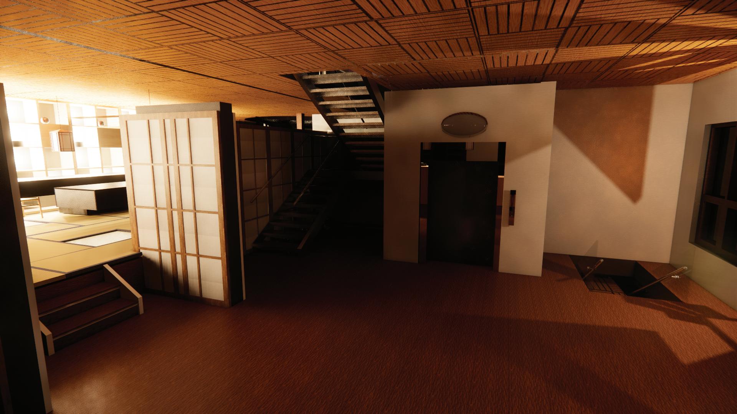
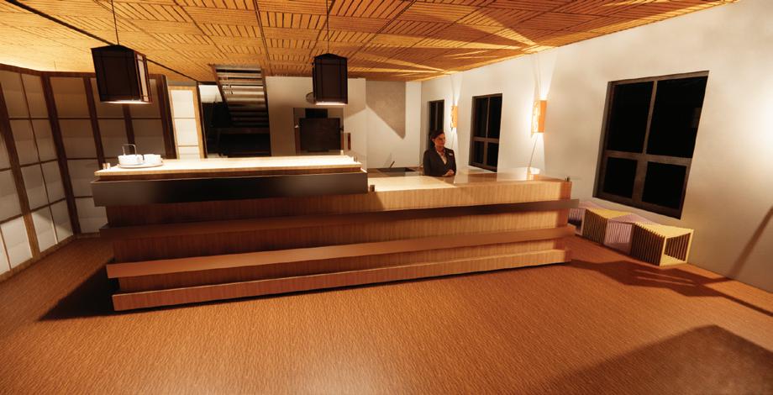

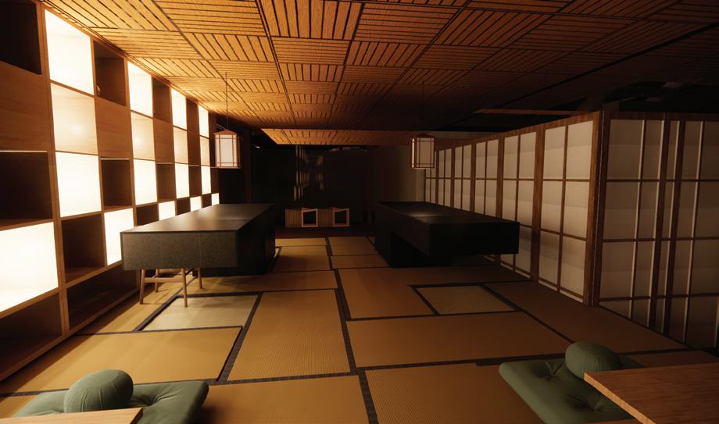
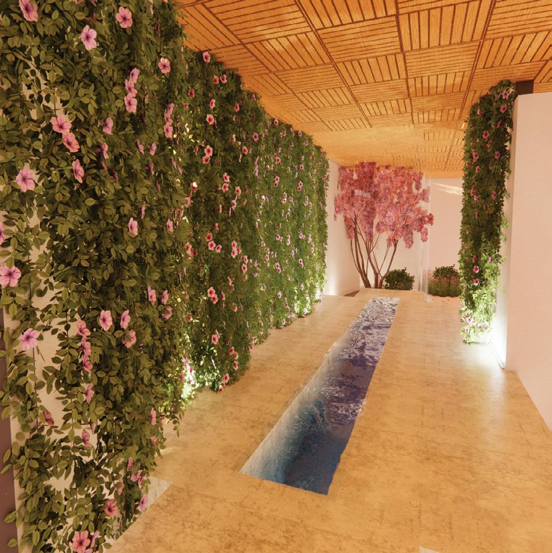




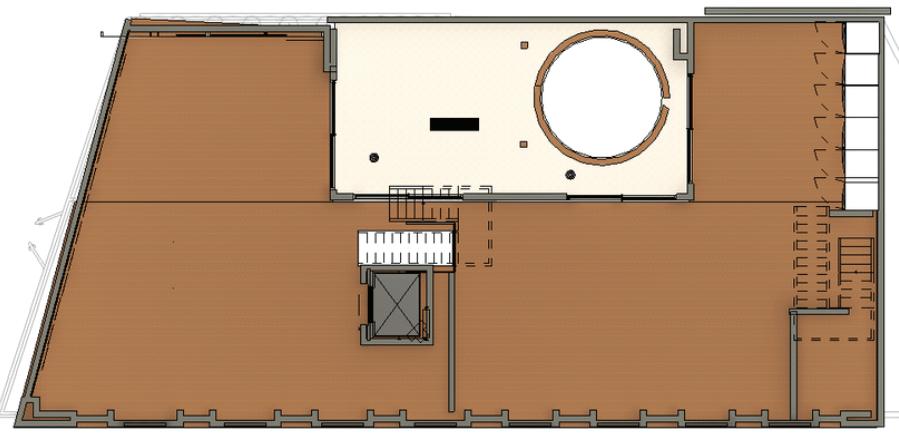
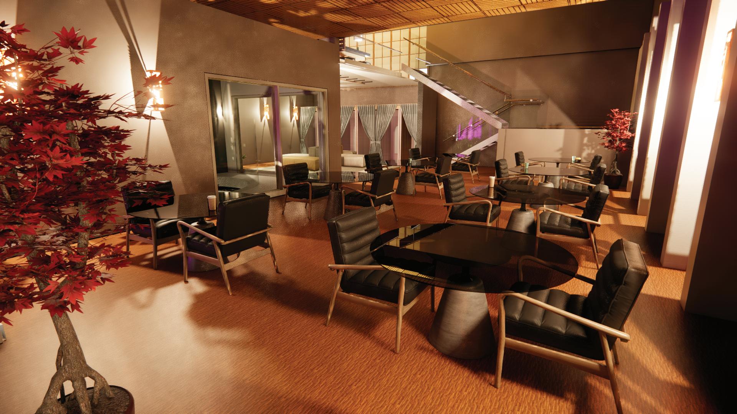

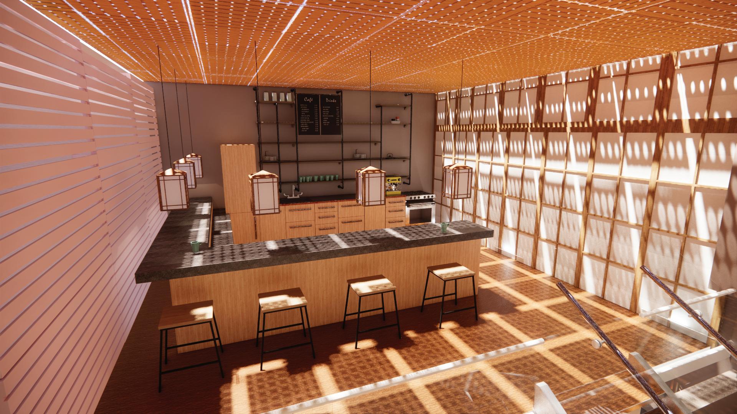
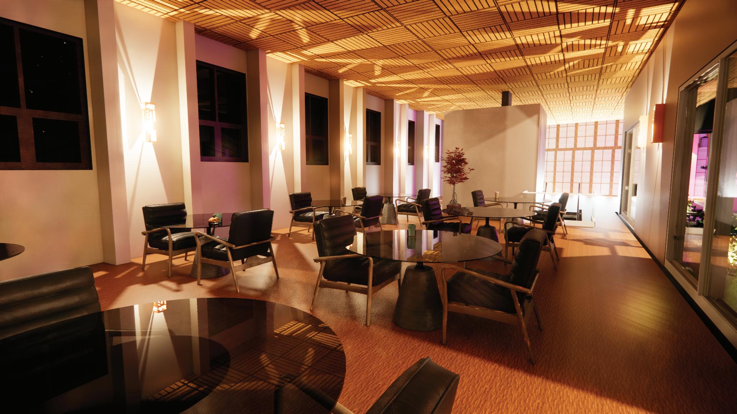
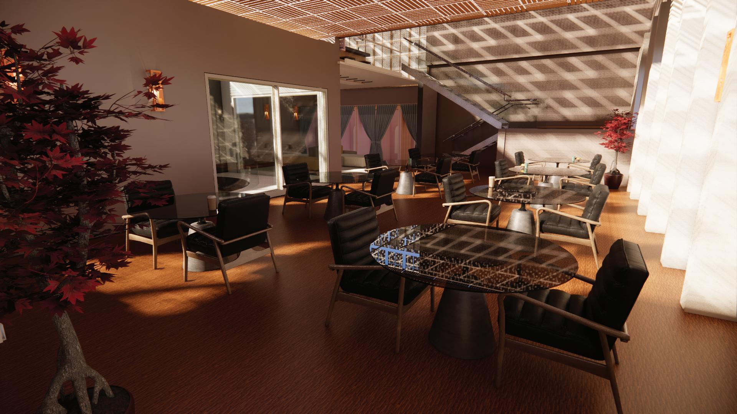
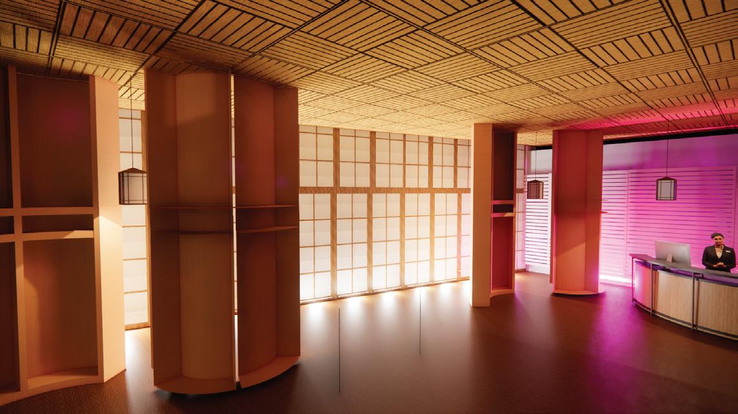
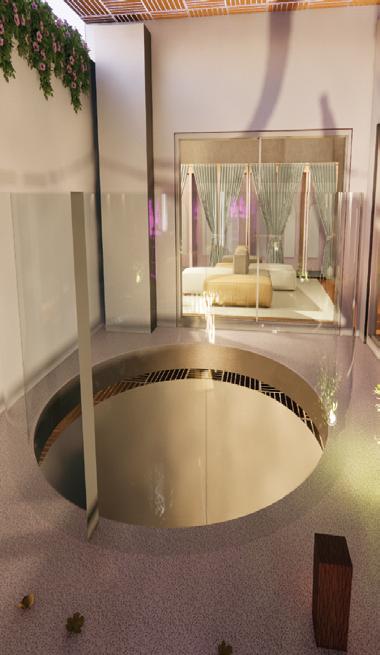
Software: Sketchup, Revit, Autocad, Enscape, Photoshop, Illustrator
The objective was to design a Wolf Gordon permanent showroom located in the heart of High Point Market (HPMKT) at 101 S. Hamilton Street in High Point, NC. The showroom is 10,000 square feet within the three-story facility that has 10 exhibitors.


Avant Garde” is designed to be Bold, Innovative, Progressive, and Experimental. The design is inspired by the poem ‘The Road Less Traveled” by Robert Frost which means the choices we make in life are unconventional and uncertain.
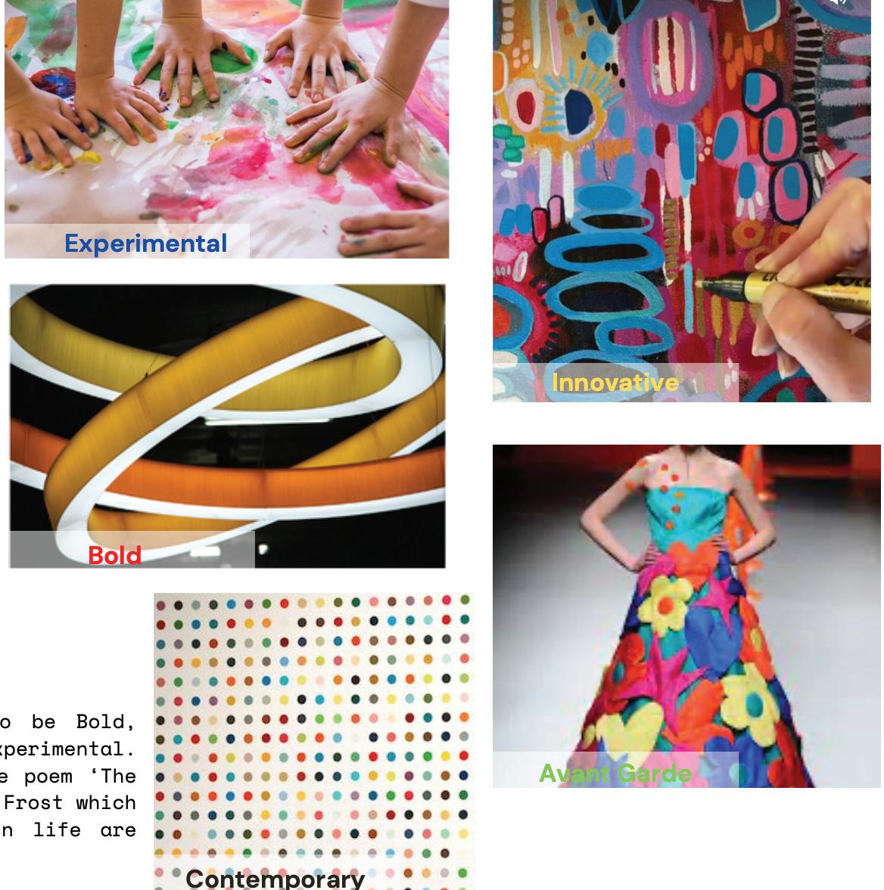





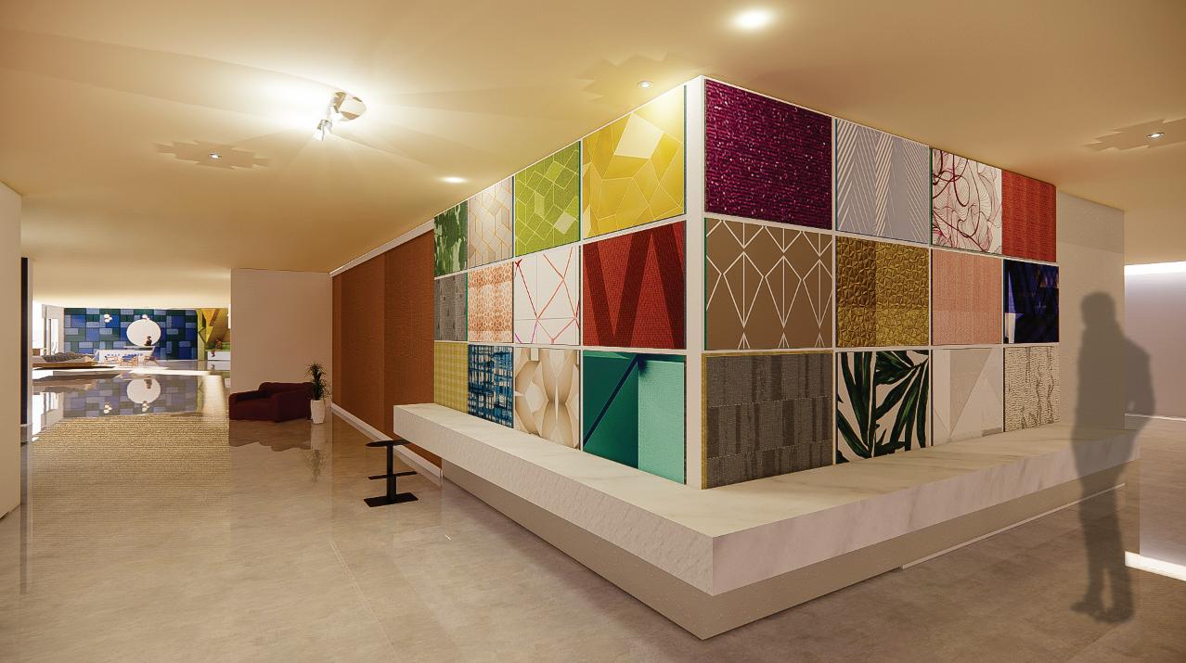


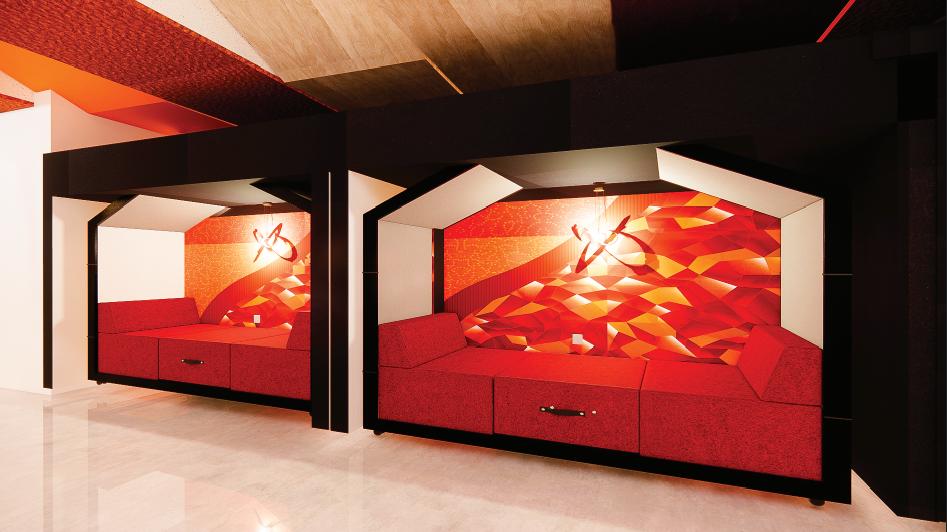
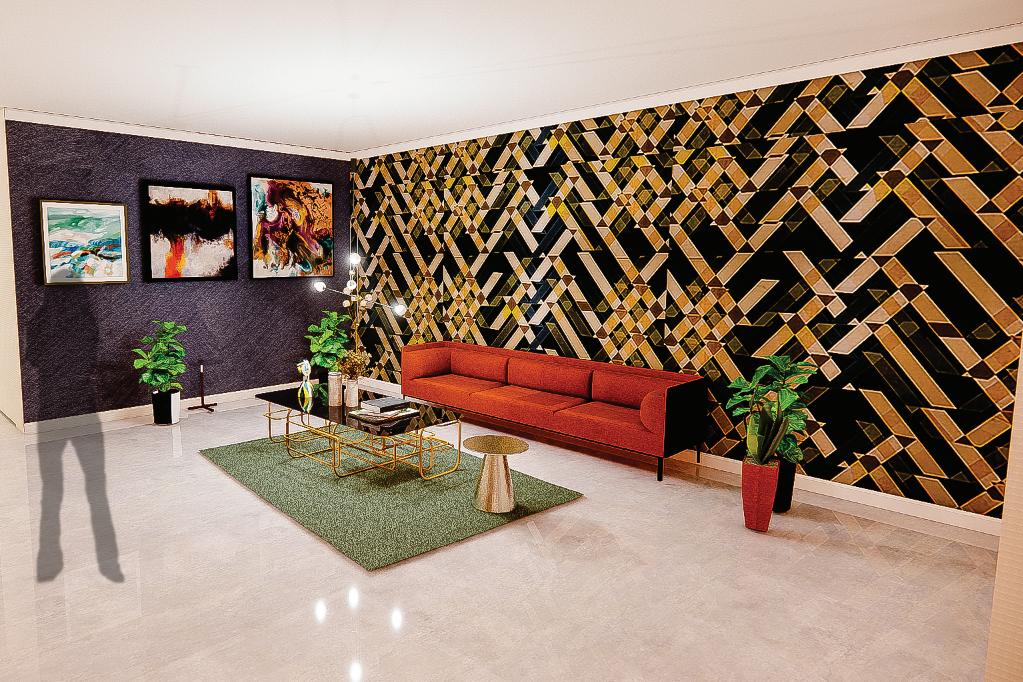

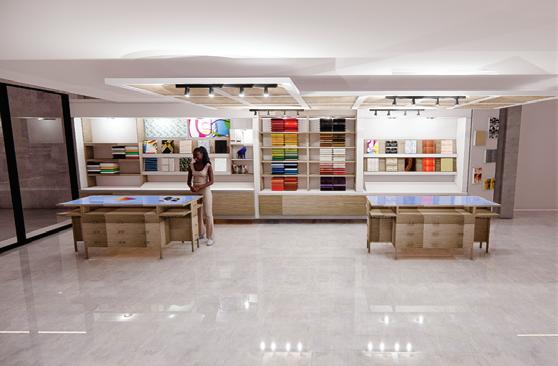
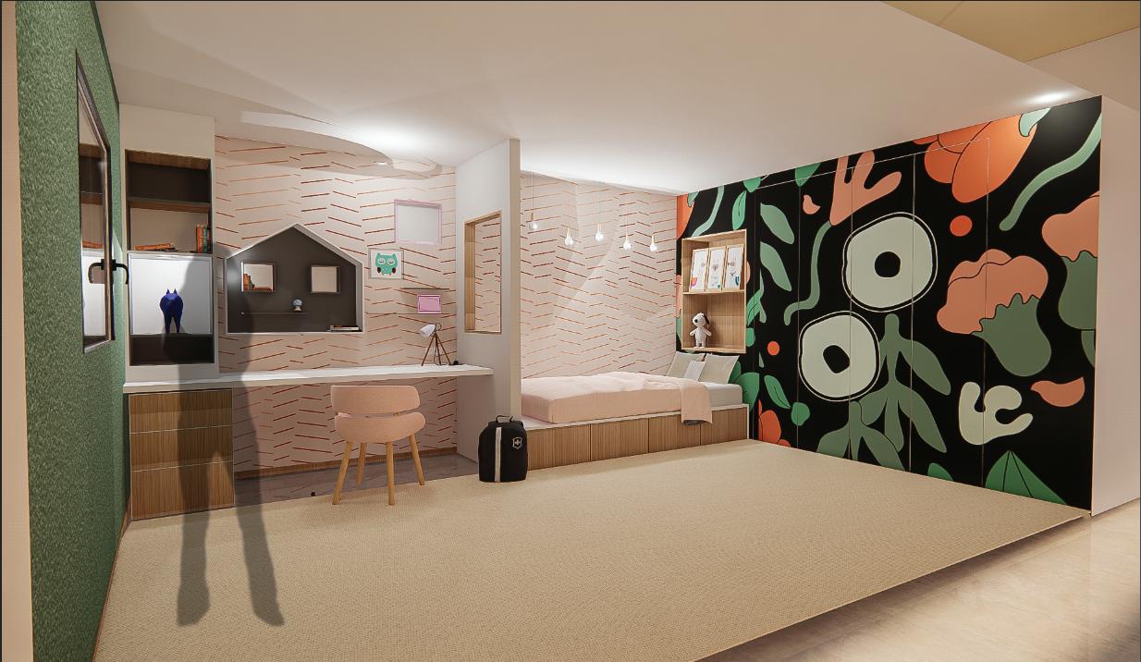
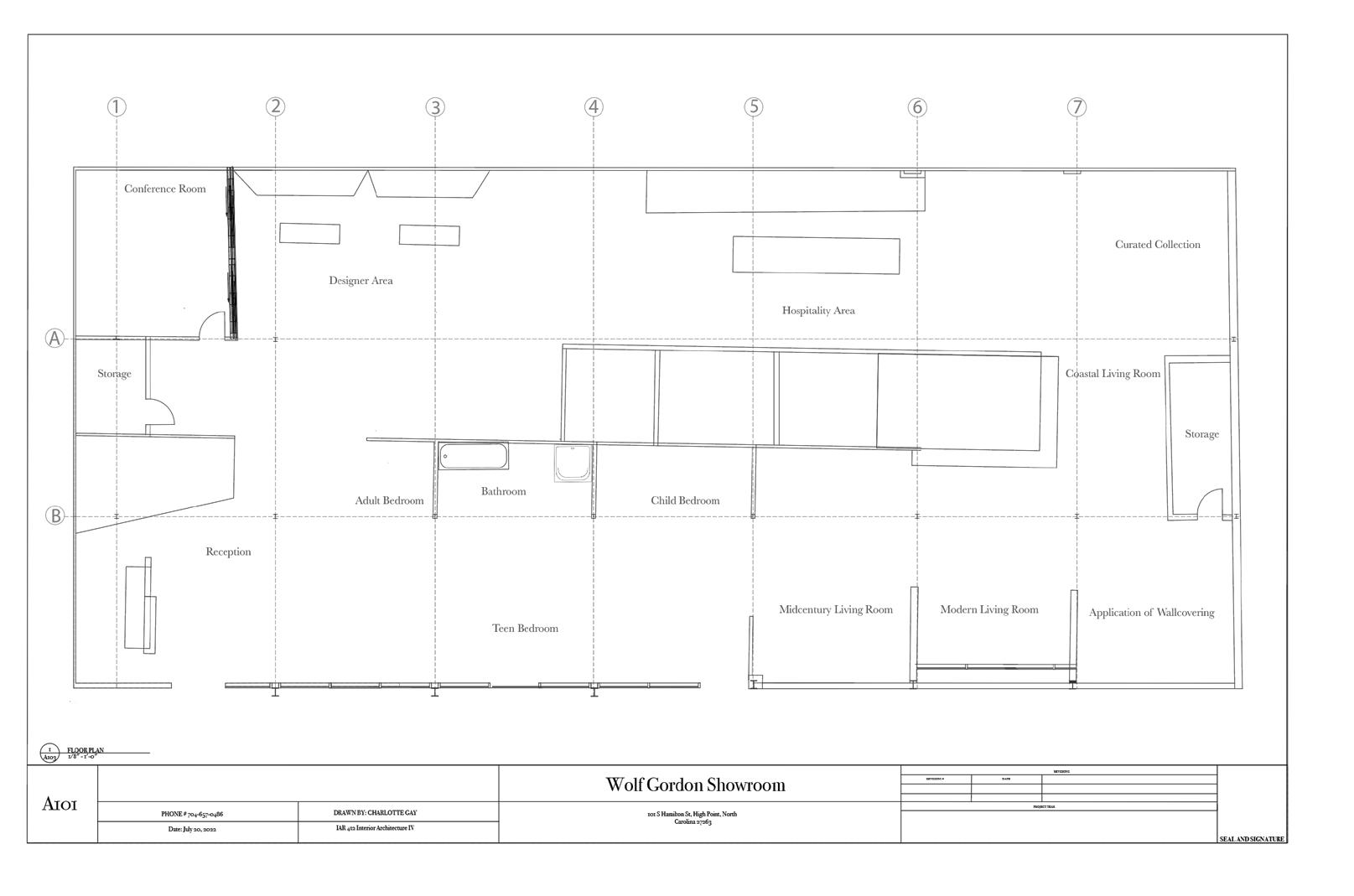
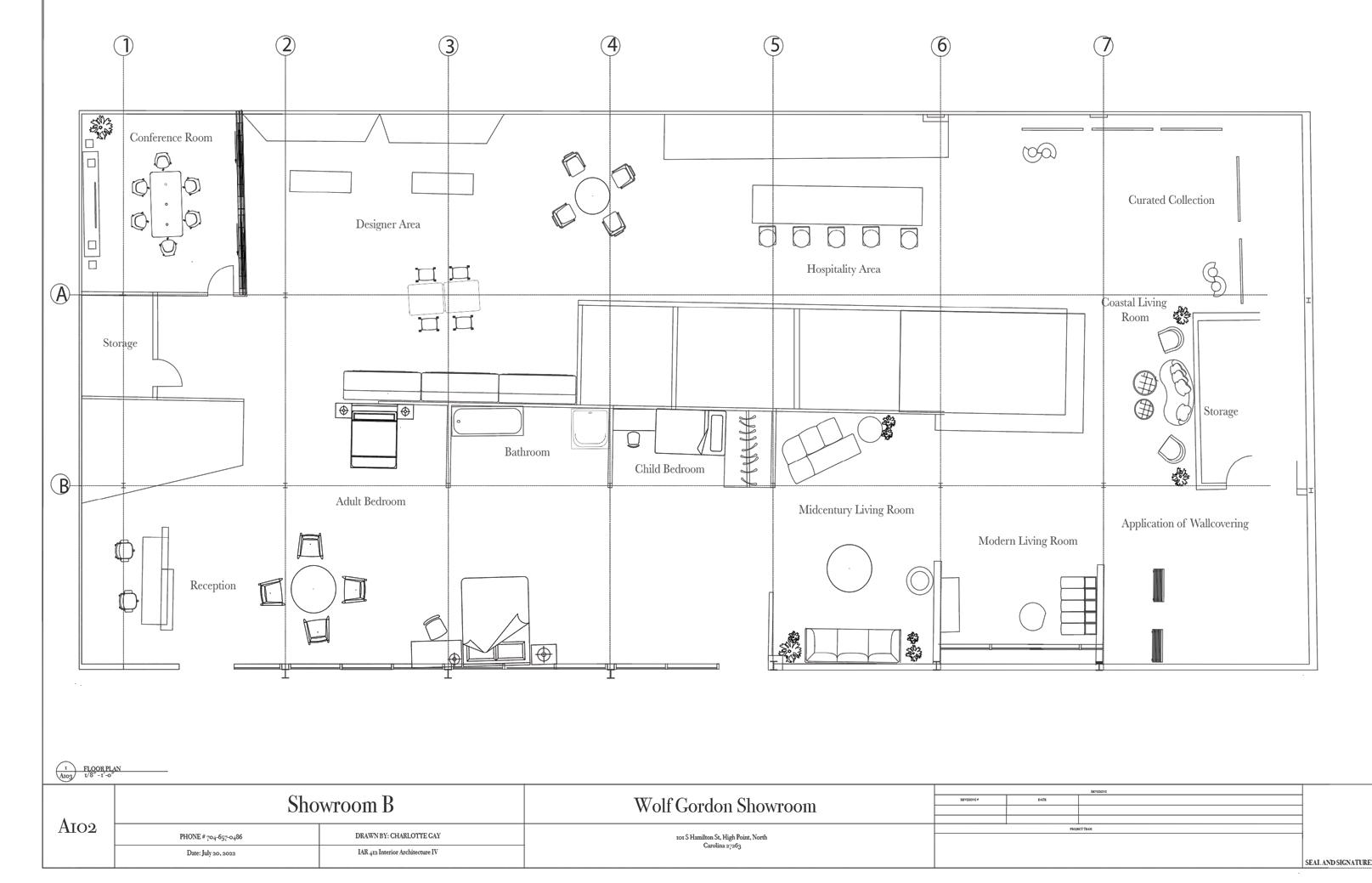


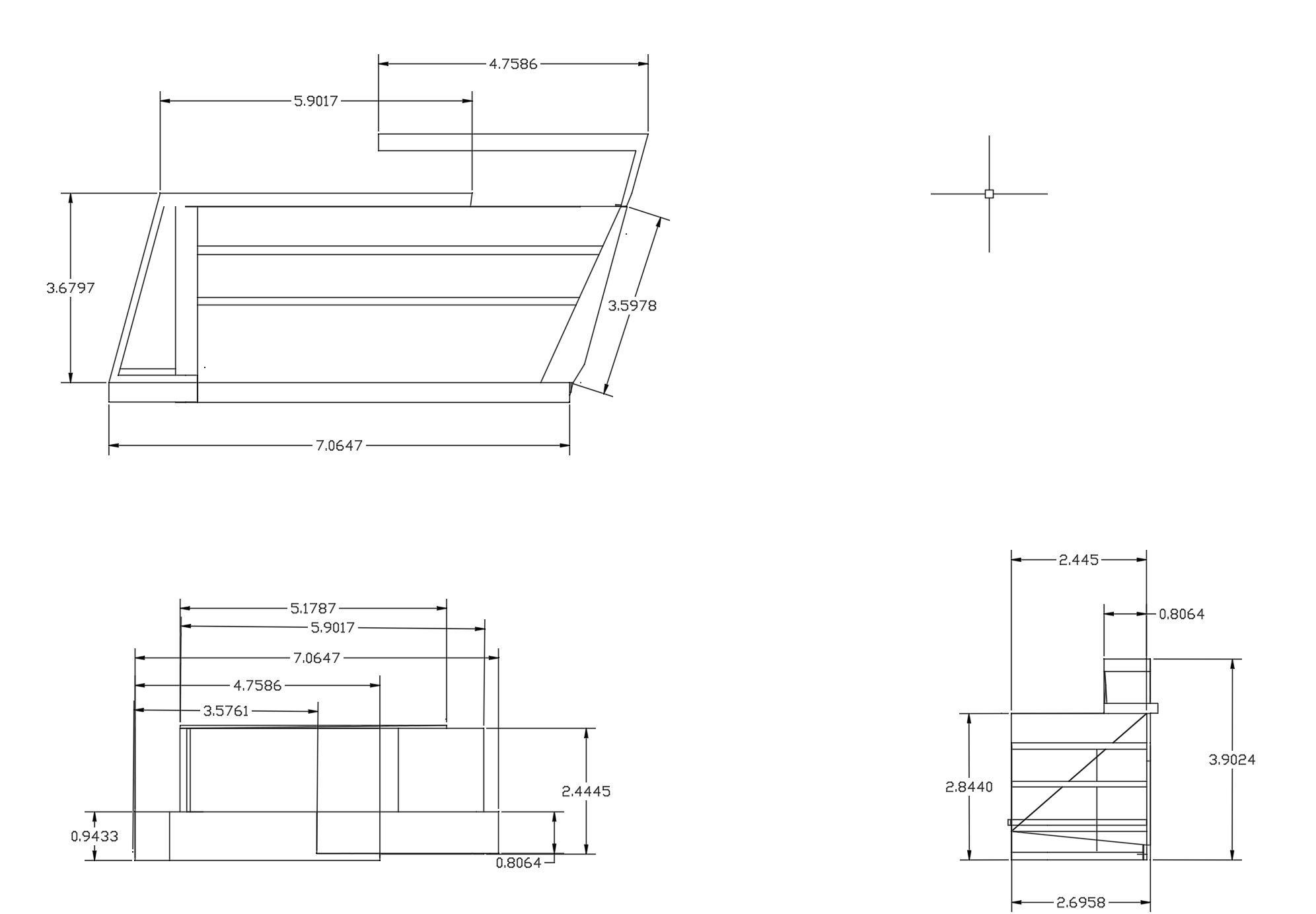
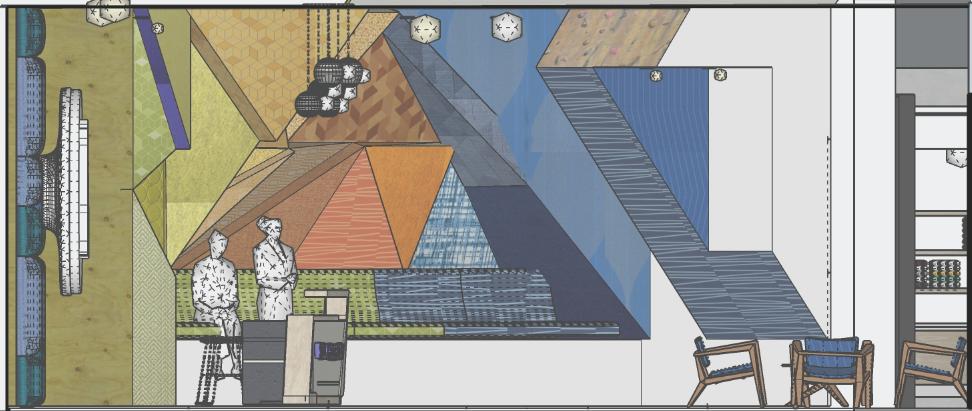

Software: Illustrator
We were preassigned differnt artists, mine being Ozwald Boateng who is a fashion designer. This is segment of a multi layer project where the end result was to create a repeating tile based off our artist’s work.
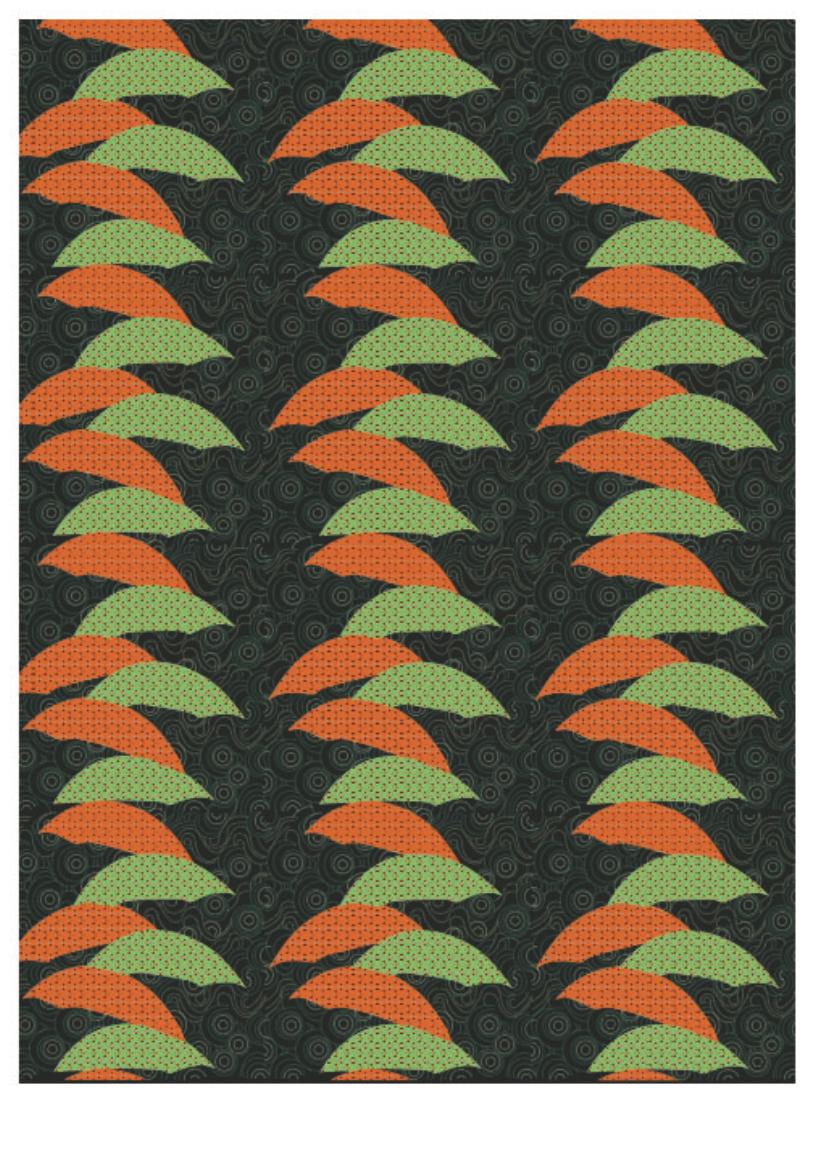
Ozwald Boateng “Authentic Identiy” was a 2019 Collection and Boateng presents an immersive Fashion Show experience at the world famous Harlem Apollo, NY. The show featured African design touches and combined them with nods to the Harlem Renaissance. It was also the debut of the brands first women’s wear collection.
