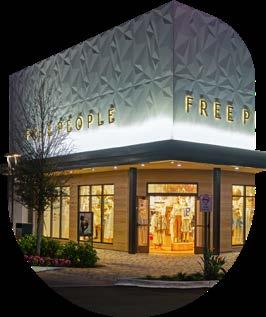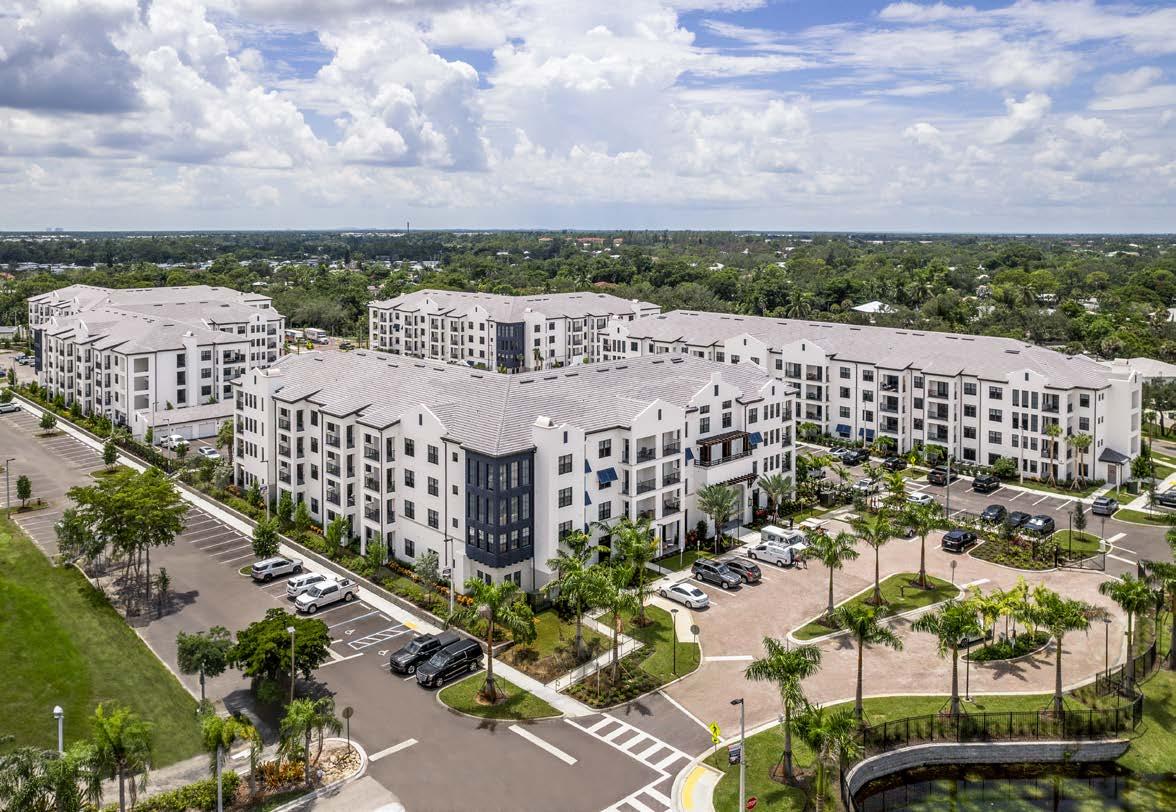

2024
Works by CBA Architects
WE'RE BUILDING

This is ours, too. (Not to brag.)

TO OUR VALUED CLIENTS
As the year 2024 comes to a close, I want to take this opportunity to express my heartfelt gratitude for your continued support and trust in CBA. Your partnership means everything to us.
This year presented its fair share of challenges across our industry, yet it also offered numerous moments to be proud of. From earning your confidence to delivering excellence and navigating through demanding circumstances, these achievements underscore the strength of our collaboration. Together, we’ve transformed challenges into opportunities, fortifying the foundation for our shared future.
While 2024 may not have brought the economic rebound many had hoped for, we remain steadfast in our optimism. Transitional markets provide a unique opportunity to innovate, build, and prepare for the next wave of growth. Our team has exemplified resilience, creativity, and collaboration—values that define our culture and inspire us to keep pushing forward. As CEO, witnessing this commitment has reinforced my determination to invest in our growth, refine our systems, and position CBA for lasting success.
Though external factors such as economic trends and financial markets are beyond our control, we hold firm to what we can influence: our resolve, determination, and optimism. These values will continue to guide us as we work toward brighter and more prosperous days.
As we reflect on this year, I want to thank you once again for your trust and partnership. Whether you’ve been with us for years or joined us recently, your support has been pivotal to our success. We remain committed to exceeding your expectations by delivering unparalleled design, technical expertise, and exceptional service.
On behalf of the entire CBA team, I wish you a joyful holiday season and a healthy, prosperous New Year. Thank you for being such an integral part of our journey.
With gratitude,

Doug Anderson CEO, CBA Architects

NATIONWIDE IMPACT
PARTNERED WITH JURISDICTIONS IN 23 STATES




MARKET SEGMENTS

STUDENT RETAIL DESTINATION USE MIXED FAMILY MULTI
HOUSING




100% Revit-based firm
Robust employee training program
Reinventing drawing standards to meet tomorrow’s technologies & markets
» AI integration in daily tasks to increase efficiency


INSPIRING CITIES CALL FOR INSPIRED ARCHITECTURE.
CBA Architects has been instrumental in bringing multifamily and mixed-use communities to life all throughout Tampa and West Florida.
After all, it’s our job to know cities. We’re in the thick of the urban fabric, helping to mold Tampa’s dynamic culture. We get the city’s identity, how it feels, looks, and sounds. We know Tampa, because we are Tampa.
As the city continues to grow, we decided it was time to open an office in the heart of The Big Guava. Our location in the Channel District is the perfect place to guide your investment in Tampa and build its future. So let’s grab a café con leche in Ybor City, a beer at Cigar City Brewing, or maybe just count the missing teeth after a Lightning game.

THE ROSEARTS DISTRICT

A TRANSFORMATIVE URBAN OASIS
The RoseArts District is a multi-phase Planned Urban Development that transforms 128 acres of dormant, previously developed land into a sophisticated new urban center with 5,600 multifamily units and 350,000 SF of retail. Inclusive, inspirational, and sustainable, RoseArts lays a healthy foundation for the reinvigorated neighborhood’s prosperous future.
MIXED-USE // MULTIFAMILY // URBAN // MID-RISE // HIGH-RISE
MASTER PLAN APPROVED

LAKES APTS
MULTIFAMILY // MIXED-USE
URBAN // PODIUM // HIGH-RISE


THE CROWN JEWEL IN A VIBRANT
CITY CENTER
From its inviting and fully activated ground floor experience to the new pedestrian bridge that links an existing garage, Lakes Apts is rooted in connectivity. Encompassing 17 stories, 270 apartment units, 18,000 SF of retail, and an overall 300,000 GSF, this energetic architectural statement represents a dramatic and aspirational finishing touch to its surrounding downtown core.



THE ROW

BEST IN CLASS
Our urban design principles guide The Row’s modern reinterpretation of student lifestyle from top to bottom. The 8th floor rooftop sky lounge offers sweeping city views, while the fully activated ground floor retail enhances the pedestrian environment.
STUDENT // MIXED-USE // URBAN PODIUM // MID-RISE
BEST MIXED-USE
PROJECT // SEBC AWARD WINNER

Amenity-rich, beautiful, and a timeless nostalgia for the classic outdoors describes The Lodge at Hamlin perfectly, with architecture and textures inspired by the hand-built wooden lodges of yesteryear.
MULTIFAMILY // GARDEN MID-RISE // CARRIAGE
LODGE AT HAMLIN THE
BEST MULTIFAMILY COMMUNITY // SEBC AWARD WINNER
DEAL OF THE YEAR // CENTRAL FLORIDA COMMERCIAL ASSOCIATION OF REALTORS AWARD WINNER

WINTER PARK VILLAGE
DESTINATION RETAIL // MIXED USE

PUTTING THE VILLAGE VIBE BACK IN WINTER PARK VILLAGE
The re-imagined Winter Park Village is a prime example of transformative Destination Retail. Our goal was the creation of a truly multigenerational destination with a unique design language that ties spaces together. With a focus on robust placemaking and a dynamic programming mix, Winter Park
Village has emerged as an energetic blend of elegant architecture and diverse lifestyle amenities that encourages visitors to spend the day exploring. With our storytelling skills, we're able to build Destination Retail spaces that transcend the ordinary and become meaningful and iconic.


ASHTON PARK

MULTIFAMILY // MIXED USE
DESTINATION RETAIL // MID-RISE
MASTER PLANNED

THOUGHTFUL PLANNING ANSWERS THE NEED FOR ENGAGING SPACES.
The vibrant town center at Ashton Park pulsates with energy as the community's social heartbeat, enriching the region’s urban fabric and quality of life. It’s a central meeting place for residents to gather, shop, and savor diverse culinary experiences.
Emphasizing walkability, connectivity, and pedestrian-friendly pathways, our holistic approach transforms the master plan into a living ecosystem where the town center, residential spaces, school, and nature trails harmoniously converge and thrive.

WINNER
MULTIFAMILY DEVELOPMENT OF THE YEAR // COSTAR GROUP AWARD
ALIBI AT LAKE LILLY

INVIGORATING DESIGN FINESSE & THOUGHTFUL PLANNING
While the exterior architecture is refined and contemporary, the impressive clubhouse interior transports guests back to the exciting 1920s speakeasy era. The club design - and the property’s “Alibi” name - is a nod to the Prohibition, complete with rich materials, luxe detailing, and a secret bookcase doorway beckoning visitors to explore the spaces within.
MULTIFAMILY // GARDEN // MID-RISE

MULTIFAMILY GARDEN MID-RISE
ARTEMIS

PERMIT SUBMITTED

BARTLEY LOFTS BROKE GROUND

INTIMACY AND COMMUNITY ENGAGEMENT
WITHIN AN URBAN SETTING
Bartley Lofts is a bold step forward in blending residential, commercial, and entertainment spaces, aiming to invigorate the heart of Huntsville, Alabama. The architectural approach is a unique fusion that pays homage to the city’s heritage, mirroring its architectural evolution and echoing the organic growth and transformation of urban blocks over time.
MIXED-USE // MULTIFAMILY // URBAN // MID-RISE


MAREA
Between the modern and sophisticated architecture, luxury amenities, and strategic location, residents are able to take full advantage of the stunning West Florida setting provided by Marea.
MULTIFAMILY // GARDEN // MID-RISE




LIVANO OVERLAND PARK
MULTIFAMILY // MIXED-USE // GARDEN // MID-RISE

VIDA HEALTH VILLAGE

WALKABLE + INSPIRING = A VITAL COMMUNITY
At the core of Orlando’s Advent Health life science & healthcare innovation district, you’ll find Vida Health Village. Many residents work at the neighboring medical complex, and with Vida’s inspiring contemporary façade, it’s made a lasting impression in the short time since completion.
MULTIFAMILY // URBAN // WRAP // PODIUM
SINGLE DONUT // MID-RISE
BEST MULTIFAMILY COMMUNITY // SEBC AWARD WINNER
BEST COMMERCIAL & RESIDENTIAL DEVELOPMENT // DOWNTOWN ORLANDO PARTNERSHIP AWARD WINNER


VIVE EOLA
Vive Eola is an innovative downtown Orlando project that transforms two half-acre parcels into micro-units. This development focuses on embracing downtown as the primary amenity, offering efficient, stylish living spaces for urban residents.
By prioritizing location over traditional on-site features, it redefines housing options, catering to those seeking a smaller footprint while staying immersed in the vibrant downtown lifestyle.
MULTIFAMILY // MIXED USE // URBAN // PODIUM // HIGH-RISE

ESTUARY
MULTIFAMILY // MIXED-USE WRAP // MID-RISE
BROKE GROUND


LANTOWER SUNRISE

MULTIFAMILY // GARDEN // MID-RISE

THE ALLEN
MULTIFAMILY // GARDEN // MID-RISE

INDIGO WESLEY CHAPEL

MULTIFAMILY // GARDEN // MID-RISE
PERMIT SUBMITTED
TAPESTRY RIVER HILLS

MULTIFAMILY // GARDEN // MID-RISE
GRAND

UFORA
STUDENT // URBAN // PODIUM // WRAP // MID-RISE
REIMAGINING THE STUDENT LIVING EXPERIENCE
Elegant design, thoughtful amenities, and a striking rooftop pool take UFORA to the next level. To provide students with everything they need to achieve a fulfilling school/life balance, we gave special consideration to creating
spaces that facilitate meaningful interaction in this eight-story offcampus community. Together with The Row, UFORA elevates the neighborhood with sophisticated architecture and vital housing for the University of Florida.


BROKE GROUND

WATERFRONT WALKABILITY
400 BEACH
MULTIFAMILY // WRAP // URBAN SINGLE DONUT // MID-RISE
Designed with an emphasis on placemaking, 400 Beach features first floor engagement, dynamic architecture, high quality materials, and an intrinsic connection to the surrounding neighborhood’s urban fabric. It’s sweeping riverfront views and convenient walkability makes 400 Beach a highly attractive, multigenerational living destination.
MARLOWE SOUTH TAMPA

MULTIFAMILY // GARDEN // MID-RISE
GRAND OPENING


NODA
MULTIFAMILY // URBAN
// MID-RISE



BROKE GROUND
LYRIC AT NORTON COMMONS

MIXED-USE // MULTIFAMILY // PODIUM GARDEN // DOUBLE DONUT // MID-RISE

CREATIVITY IN PLANNING
What happens when you mix retail, residential, and 11’ site drop all within a Traditional Neighborhood Development community? Lyric at Norton Commons.
As a mixed-use development with 273 units and 12,000 SF of retail within the Norton Commons TND, it was crucial
to achieve connection to the street level without using steps. The building is therefore broken up into several hidden splits, a solution that resulted in a significant cost savings while allowing changes in grade that preserve the unified exterior appearance. BEST

LINDEN HOUSE

MULTIFAMILY // GARDEN // MID-RISE
GRAND
GROUND

THE RESIDENCE PENINSULA

