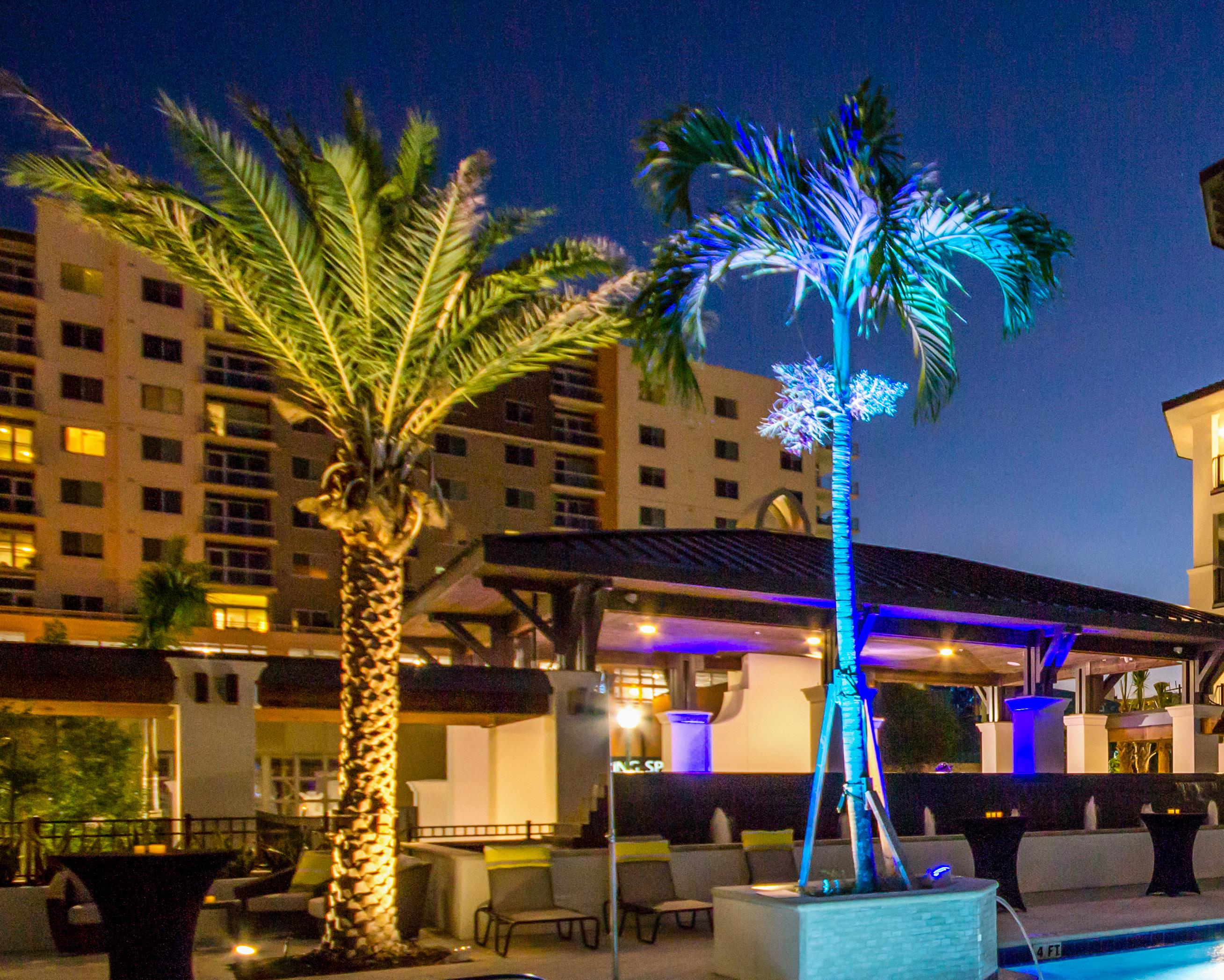

WEST FLORIDA
Works by CBA Architects

INSPIRING CITIES CALL FOR INSPIRED ARCHITECTURE.

CBA Architects has been instrumental in bringing multifamily and mixeduse communities to life all throughout Tampa and West Florida. After all, it’s our job to know cities. We’re in the thick of the urban fabric, helping to mold Tampa’s dynamic culture. We get the city’s identity, how it feels, looks, and sounds. We know Tampa, because we are Tampa.
As the city continues to grow, we decided it was time to open an office in the heart of The Big Guava. Our location in the Channel District is the perfect place to guide your investment in Tampa and build its future. So let’s grab a café con leche in Ybor City, a beer at Cigar City Brewing, or maybe just count the missing teeth after a Lightning game.
ARCOS
Sarasota, Florida
ARCOS is designed to support Sarasota’s ambitious downtown master plan and the Rosemary District’s redevelopment program. Situated in the region’s core, ARCOS is a key piece of the neighborhood’s emphasis on walkability. The design includes 3,500 SF of retail and 8,000 SF of community amenities, resulting in an expansive, inviting ground floor with the potential to transform into future retail opportunities.
ARCOS makes a bold architectural statement with its contemporary Dutch West Indies style. Chamfered corners provide rhythmic breaks and elegant massing, promoting a pedestrian-friendly urbanist quality. Inside, ARCOS draws inspiration from classic hotels and voluminous train stations, with a grand, nostalgic atmosphere and an on-site art gallery showcasing international and local artists.
CLIENT
Framework Group frameworkgroup.net

SCOPE
228 Units // 3.05 Acres
74.8 U/A // 5 Stories
406 Parking Garage spaces
Wrap


YOUR LEGACY STARTS HERE.
WHEN DEVELOPERS WANT TO LEAVE A LASTING IMPACT, THEY COME TO US.
We cultivate rewarding partnerships with our Clients that enable us to deliver an abundance of successful places where people live, work, and play. Our proven track record illustrates not only our commitment to creating vibrant communities, but also our deep understanding of what they need in order to flourish.
As a leader in bringing inspirational developments to life throughout the state, our experience with Florida’s diverse jurisdictions means we know the intricacies of local systems to get business done effectively.
Momentum is building in the Gulf Coast market, with a growing influx in capital. The future is beckoning with opportunities. Are you ready to make them a reality? So are we.
TAMPA
CBA TAMPA OFFICE
BRADENTON ST PETERSBURG CLEARWATER
SARASOTA
PROJECTS COMPLETED
PROJECTS UNDER CONSTRUCTION
930 CENTRAL FLATS
St Petersburg, Florida
930 Central Flats is an urban luxury mixeduse community that feels fresh and exciting, complementing the surrounding historic Edge District. The project is a true Live, Work, & Play community, combining apartments and townhouse units with dedicated outdoor social spaces, a yoga mezzanine, a South Beach inspired pool with surrounding sun decks, and over 3,500 SF of ground level retail, dining, and entertainment.
The stylish mid-rise project in St. Petersburg, Florida is designed to meet exacting city standards, and was required to pass a multi-step architectural review procedure. The collaborative process between our design team, Client, and the city resulted in creative and refreshing architecture, and as such, 930 Central Flats was honored with a SEBC Silver Aurora Award for Best Mixed-Use Project.
CLIENT
The Bainbridge Companies bainbridgecompanies.com
218 Units // 1.9 Acres
114.7 U/A // 7 Stories
230 Parking Garage spaces

TAGS

930 CENTRAL FLATS

THE YBOR LOFTS
THE YBOR LOFTS
Tampa, Florida
As part of Tampa’s historic Ybor City district, the architectural vocabulary at the Ybor Lofts reinterprets nearby buildings and materials with a modern eye. Blond and red brick, stucco, wrought iron balconies, and distinctive street lighting are all represented in the design, successfully integrating the building within the neighborhood. Inside, the community features striking high-end finishes and modern conveniences expected from today’s luxury apartments.
Our density goal is achieved through creative problem-solving. A single building would have exceeded the allowable square footage, so the structure is split into two buildings separated by a two-hour fire wall, resulting in a valuable and lucrative property. By adding vitality to its surroundings, the Ybor Lofts shines as an example of modern urban luxury, with easy walkability to local restaurants, shopping, and nightlife.
CLIENT
SCOPE
The Bainbridge Companies bainbridgecompanies.com
240 Units // 2.8 Acres
85.7 U/A // 4 Stories
382 Parking Garage Spaces


ROBUST GARDENS GROW FROM HEALTHY ROOTS.

PLACEMAKING FORMS THE CORE OF OUR DESIGN PHILOSOPHY.
We create thoughtfully designed places that reflect the diversity of the people within them. Our work connects people together with uplifting, welcoming architecture that balances nature and community.
Through the mediums of space and form, we support and strengthen thriving neighborhoods. Reinforcing that growth is immensely important; the community with strong foundations provides freedom for creativity, prosperity, and culture.
SUMMERHOUSE LAKEWOOD RANCH
Bradenton, Florida
Summerhouse Lakewood Ranch is a multifamily development with attractive architecture, modern design, fantastic amenities, and inviting social spaces. It is conveniently situated close to dining, entertainment, and local nightlife and is part of a pedestrian-friendly neighborhood within the greater Lakewood Ranch multi-generational master planned community.
Amenities include a fitness center, designer clubhouse, an infinity-edge saltwater pool, outdoor entertaining spaces, community workspaces, a pet spa, a package room, a 24-hour onsite market, private garages, a community bike share program, and electric car charging stations.
CLIENT
LIV Development livdev.com
SCOPE Garden Mid-Rise
TAGS
257 Units // 15.1 Acres 17.0 U/A // 4 Stories
448 Parking Spaces
28 Parking Garage Spaces


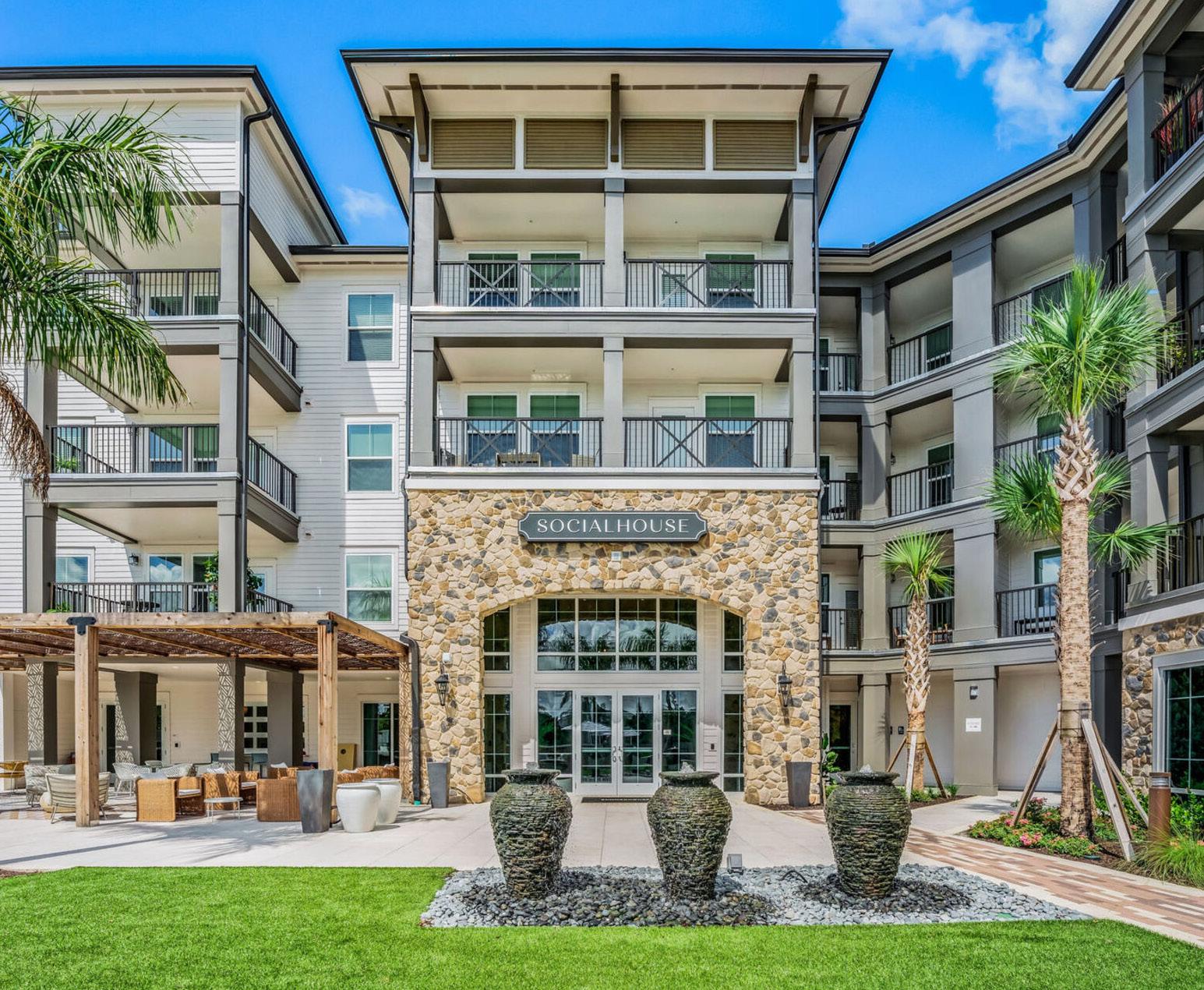
SUMMERHOUSE LAKEWOOD RANCH
MAREA

MAREA
Naples, Florida
Marea is a 300-unit multifamily community near the Collier Museum and Glades Golf & Country Club in Naples, Florida. The property is comprised of five apartment buildings at four stories each, with 1, 2, and 3-bedroom units. Surface parking is distributed throughout.
With an emphasis on supporting the active lifestyle of its residents, Marea was designed to maximize its amenity package and take advantage of its Gulf Coast location. The site’s easy access to Downtown Naples dining, beaches, and shopping provides plenty of opportunities for entertainment and activity. Residents can enjoy the 24-hour clubhouse, social lounge, and outdoor theater for movies and live performances.
CLIENT
Johnson Development Associates johnsondevelopment.net
SCOPE Garden
TAGS
300 Units // 18.7 Acres
16.0 U/A // 4 Stories
474 Parking Spaces
Mid-Rise



NATIONWIDE IMPACT MARKET SEGMENTS
PARTNERED WITH JURISDICTIONS IN 23 STATES
MULTI

STUDENT RETAIL DESTINATION USE MIXED FAMILY
HOUSING


BY THE NUMBERS


Team Members Years in Business

Projects Under Construction


AS OF Q2 2024
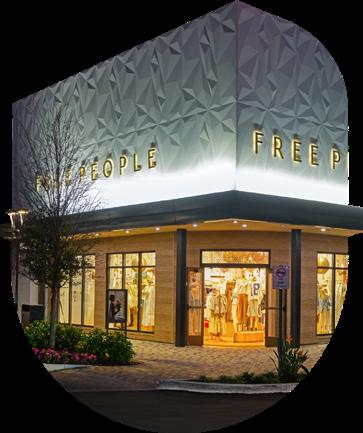
FUTURE-READY
» 100% Revit-based firm
» Robust employee training program
» Reinventing drawing standards to meet tomorrow’s technologies & markets
» AI integration in daily tasks to increase efficiency
THE EDISON
Fort Myers, Florida
The Edison is a 327-unit multifamily community in Fort Myers. The commuter-friendly location is minutes from the city’s Downtown Commercial District and top employers like Keiser University, Florida Southwestern State College, and Nova Southeastern University, and only a short drive away from Cape Coral.
The Edison consists of 3- and 4-story wood frame apartment buildings and 2-story carriage unit buildings with attached garages, with options of 1-, 2-, and 3-bedroom units. Amenities include a resort-style pool deck, outdoor entertaining pavilion, state-of-the-art 24/7 fitness center with bouldering wall, outdoor yoga lawn, fenced pet park with agility course and pet spa, 24/7 package room, community bike share program, car charging stations, valet waste and recycling, and a designated airconditioned rideshare location.
CLIENT
LIV Development livdev.com
SCOPE Garden
TAGS
327 Units // 20.0 Acres
16.4 U/A // 3 & 4 Stories
606 Parking Spaces
Mid-Rise Carriage



THE EDISON
ESTUARY

ESTUARY
Brandon, Florida
Estuary is located in Hillsborough County, close to the community of Brandon, east of Downtown Tampa and west of I-75. It consists of 305 units spread across two 5-story buildings. The project includes a naturally ventilated parking garage for the larger building and surface parking for the rest of the site.
Some areas of the buildings have a mix of residential and assembly occupancies. Integrated amenity spaces such as the clubhouse, fitness suite, and leasing/mail are part of the plan, as well as a dedicated space for mercantile occupancy. Other amenities include a pool, sundeck, outdoor pavilion, and move-in bay for tenant convenience.
CLIENT
Woodfield Development woodfielddevelopment.net
SCOPE Wrap
TAGS
305 Units // 8.7 Acres
35.1 U/A // 5 Stories
595 Parking Spaces
Mid-Rise
Mixed-Use



PREDESIGN
PLACEMAKING & EXPLORATION
PROGRAMMING
DESIGN
SCHEMATIC DESIGN DESIGN DEVELOPMENT
CONSTRUCTION DOCUMENTATION
CREATING POSITIVE IMPACT
THROUGH ARCHITECTURE,
LAND PLANNING, & PLACEMAKING
With an extensive portfolio of successfully executed projects, CBA Architects • Planners brings over 40 years of unparalleled expertise to the table. The core of accomplished leaders at our employee-owned firm guides our diverse and talented team within an engaging, collaborative environment.
Our human-centric approach is supported by our BIM process, industry-leading documentation, and utilization of cutting-edge tools like Revit throughout the entire project lifecycle. What sets us apart is not only how we leverage sophisticated technologies, but also our unwavering
CONSTRUCTION ADMINISTRATION PERMITTING
PROJECT LAUNCH
commitment to providing full support through every phase of the project, ensuring its seamless progression from inception to completion.
Our considerable expertise in the development industry not only distinguishes us on an architectural level, it informs our understanding of the human connections that sustain successful places. We care about how people live, work, and play. We’re dedicated to identifying challenges and producing creative solutions that contribute to the identity and prosperity of communities around the country.
CORTLAND SANTOS FLATS
Tampa, Florida
Cortland Santos Flats is a 296-unit multifamily light frame construction community in Hillsborough County. With easy access to major thoroughfares like Selmon Expressway, residents are connected to all the upscale shops, restaurants, and beaches of Tampa, as well as major employers like Citibank and Tampa General Hospital.
Cortland Santos Flats consists of two 4-story and five 2-story apartment buildings with 1-, 2-, and 3-bedroom apartment and townhome units, as well as an integrated clubhouse with leasing center. Parking is distributed as surface and tuck-under garages. The expansive amenities include a resort-style pool and sun deck, outdoor lounge with gas grills and cabanas, private work offices, 24/7 fitness center and yoga/spin studio, valet trash service, electric vehicle charging stations, package lockers, bark park, and dog grooming spa.
CLIENT
SCOPE
LIV Development livdev.com
296 Units // 16.5 Acres
17.9 U/A // 2& 4 Stories
441 Parking Spaces
45 Parking Garage Spaces
TAGS Garden Mid-Rise


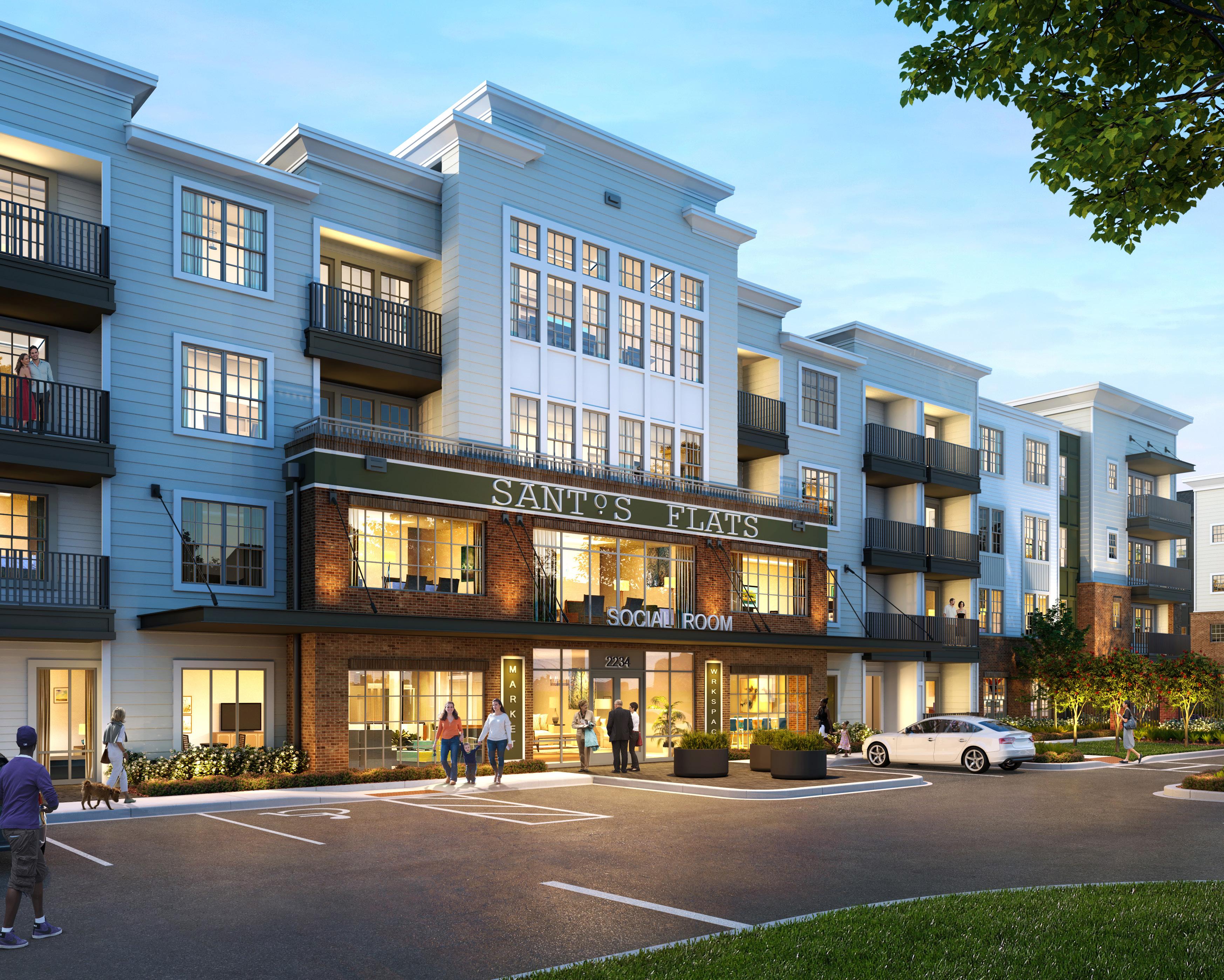
CORTLAND SANTOS FLATS

THE RESIDENCE PENINSULA
THE RESIDENCE PENINSULA
Tampa, Florida
The Residence Peninsula is a four-story structured parking wrap development located in the highly desirable submarket of South Tampa. The community’s design capitalizes on its alluring location on the waters of Tampa Bay, providing residents with a truly exceptional living experience.
Construction on Phase One, which includes 225 units on the waterfront property, began in November 2023. The first units are expected to be available in Fall 2025. Phase Two rezoning was recently approved, adding 99 more units to the community.
The Residence Peninsula includes a mechanically ventilated parking garage and a mix of residential and assembly occupancies. Integrated amenity spaces include a clubhouse, fitness center, sky lounge, and move-in bay. There will be a dedicated space facing the marina for mercantile occupancy in addition to the pool, sundeck, and pavilion.
CLIENT
Woodfield Development woodfielddevelopment.net
SCOPE Wrap
TAGS
324 Units // 9.9 Acres
32.7 U/A // 4 Stories
615 Parking Spaces
Mid-Rise


THE HARRISON
Sarasota, Florida
Gracefully blending modern functionality and style, The Harrison is a vibrant 240-unit multifamily light frame construction community in Sarasota, Florida. The Harrison is comprised of 3- and 4-story buildings, with parking distributed as surface parking and some tucked under the buildings.
The amenities and enhanced design elements bring people together and offer an extraordinary lifestyle experience. The Harrison is home to a resort-style pool pavilion with luxury cabana beds and an outdoor wet bar, private office and conference spaces, and a comprehensive fitness, yoga, and cross training center with an outdoor fitness lawn.
Ideally located in the Desoto Acres neighborhood, the contemporary and comfortable Harrison is close to numerous retail and dining destinations, the State College of Florida, and SMH Healthcare. Its easy access to transportation makes it a convenient commute to downtown Sarasota and Sarasota Bradenton International Airport.
CLIENT
LIV Development livdev.com
SCOPE Garden
TAGS
240 Units // 11.2 Acres
21.4 U/A // 3 & 4 Stories
475 Parking Spaces
Mid-Rise


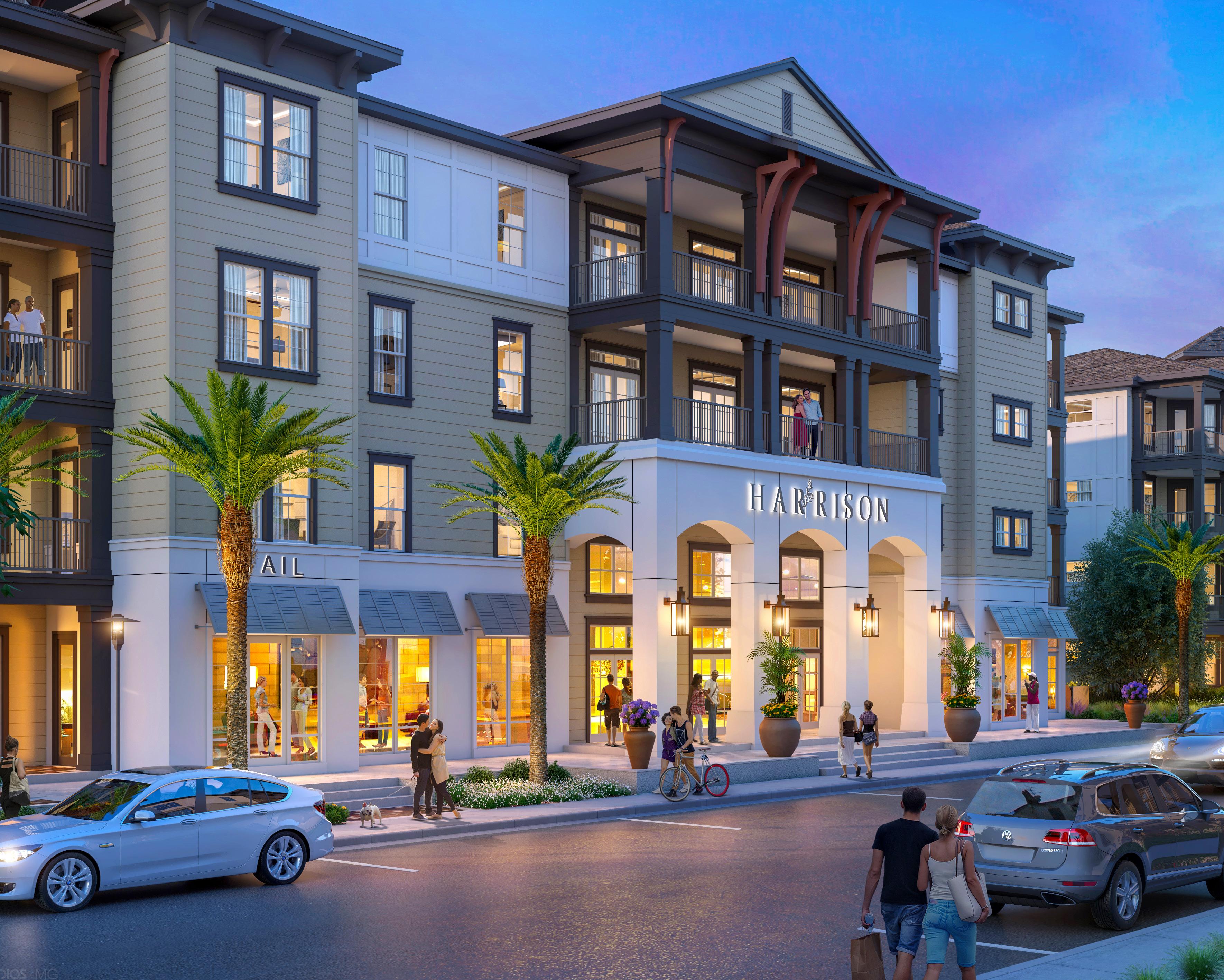
THE HARRISON

DESIGN THAT RULES THE ROOST.
TAPESTRY EAST BAY
Apollo Beach, Florida
Tapestry East Bay is the epitome of modern living with its seamless blend of comfort, convenience, and style. The multifamily community is a serene retreat, integrating its contemporary architectural vocabulary within the lush flora and coastal vibe of Florida’s gulf coast. Only a 10-minute drive to the warm waters of Tampa Bay, Tapestry East Bay provides easy access to the region’s top dining, shopping, and entertainment offerings.
Residents enjoy a wide range of upscale amenities, including a resort-style saltwater pool with an expansive sundeck, dedicated outdoor entertaining spaces, a gym-quality fitness center, a leash-free Bark Park, pet spa, & grooming station, sports lounge & gaming suite, EV charging stations, and a cyber cafe & business center. Inside the units, open-concept floor plans are complemented by natural light from large windows, creating the perfect setting for living, relaxation, and entertainment.
CLIENT
Arlington Properties
arlingtonproperties.net
SCOPE Garden Mid-Rise
TAGS
343 Units // 21.5 Acres
16.0 U/A // 3 & 4 Stories
625 Parking Spaces



TAPESTRY EAST BAY
EVELYN CITY LOFTS
Tampa, Florida
Evelyn City Lofts is a 245-unit, four-story apartment building with a five-story parking garage, located on approximately 3.1 acres of land in the Tampa’s Old Seminole Heights district. The building's first level will include an integrated clubhouse and leasing space, with an outdoor pool and pool deck amenities located in a central courtyard.
Residential units will consist of studios, one-bedroom, and two-bedroom units. The community is designed to allow for a sequential turnover of units, with all life safety requirements installed before any units are handed over.
CLIENT
Crosland Southeast croslandsoutheast.com
SCOPE Wrap
TAGS
245 Units // 3.1 Acres
79.0 U/A // 4 Stories
303 Parking Spaces
Single Donut Mid-Rise



EVELYN CITY LOFTS
