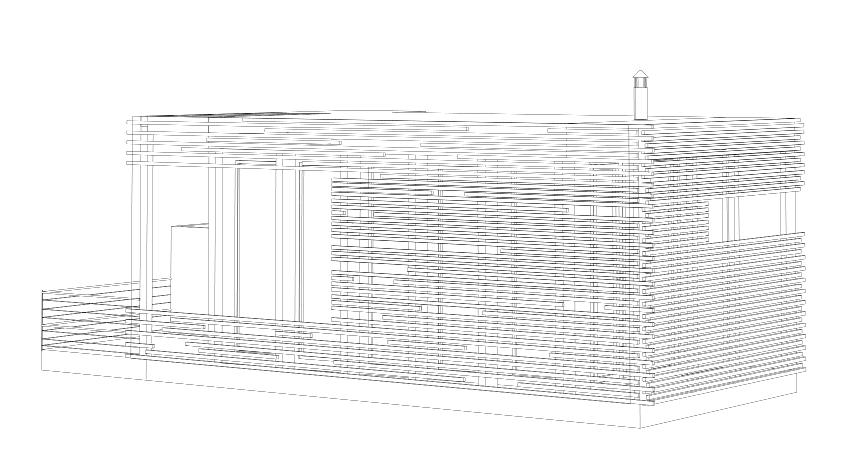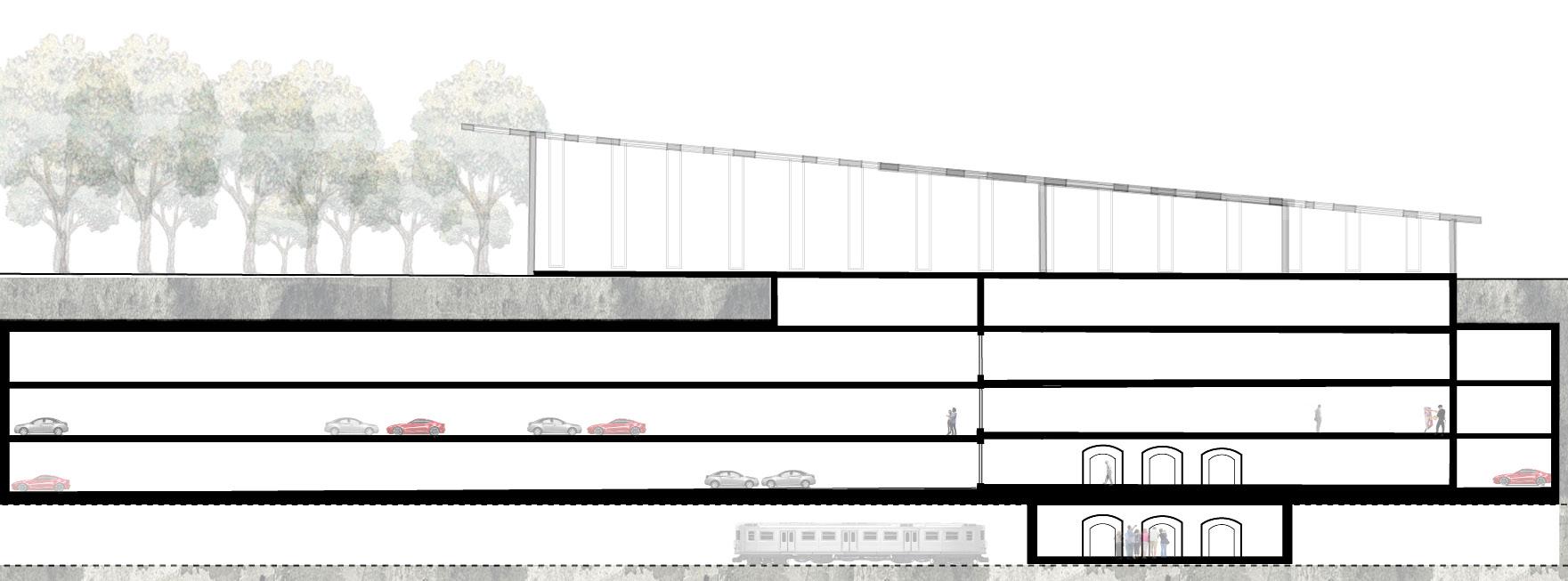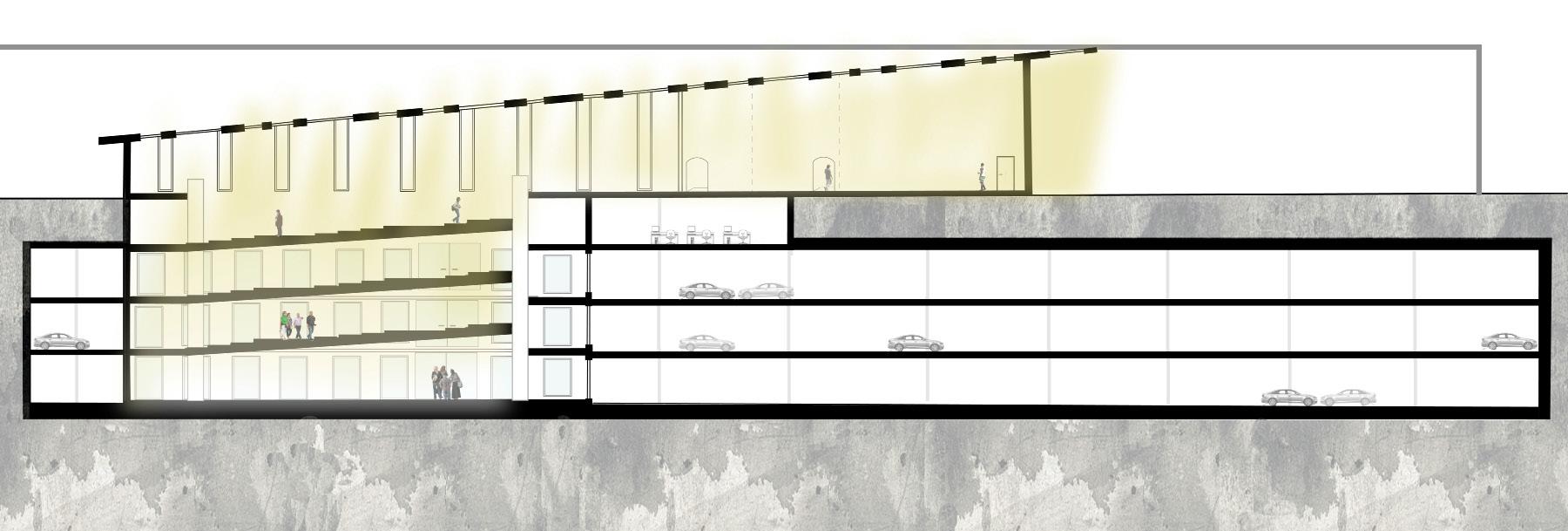CHARLOTTE KNOX
Architecture Student


Intern Architect
Personal Info
Phone: 610-850-2312
Email: charknox827@gmail.com
Location: Chatsworth, New Jersey
Hard Skills
CAD: Rhino: Adobe Photoshop: Adobe Illustrator: Adobe InDesign:
TwinMotion:
Soft Skills
Communication: EXPERT
Collaboration: EXPERT
Teachableness:

WILLING TO LEARN
Problem Solving:
Comparing Cities-Avenue of the Arts
In Visualization 2 we learned and discovered how to analyze a city and express it in an abstract way. The cities that were focused on was Philadelphia, Pennsylvania specifically the Avenue of the Arts. The second city was Charlottenburg, Germany. Both of these sanctions of the city were not just Veins of the city but Arteries. The comparison between the two was that they were wealthy areas of a much bigger city. The Avenue of the Arts is home to many wealthy establishments, such as the Union, Symphony House, The Ritz Carlton, Kimmel Center of Performing Arts, and many Luxury Eateries and housing. It was impressive to see what makes the Avenue of the Arts so exciting and the honest answer is the money that goes into it. It is an Artery of Philadelphia due to the richness of
Comparing Cities-Charlottenburg
We also learned in Visualization 2 how to analyze a city we’ve never been to. It is interesting to see how similar cities are even though they are thousands of miles apart. Charlottenburg, Germany was very similar to the Avenue of the Arts were the wealth was apparent after spending some quality time and research. Charlottenburg’s wealth shows in the demographic it appeals to, with all of the major luxury retailers sharing party walls. These retailers included Gucci, Prada, Dolce and Gabbana and a few others. Even the architecture screams luxury, from marble walls to emerald green tiles, everything about Charlottenburg shows wealth. The contrast between the avenue of the arts and Charlottenburg was Old Money vs New Money. Charlottenburg being Old Money and the Avenue of the Arts being Old Money.
Philadelphia Through Symphony
Going in deeper to the Avenue of the Arts led me too the Symphony house. A very deceiving building. From the name you think of Music and a Symphony, it has almost nothing to do with music it is high end condos. The Architecture of this building is a little overwhelming compared to what is around it is extremely tall and vertical with many geometries beings expanded and contracted. This project was to diagram main elements and almost recreate the building but with it’s design ideas. What was focused on in this project was the verticality, the symmetry and the way it fits into the city grid. The conclusion was the vertacality allowed it to fit into the city grid without sticking out and the symmetry was to make the design easier to follow through with. What does make it stand out was the roof plane and color of facade. Philadelphia is a very linear city, meaning the forms are almost more rectangular. It is slowly becoming less rectilinear but for when this was built it fits the city.

Row-house Design
In Design 3 we took a step into a big portion of what makes Philadelphia...Philadelphia is Row-houses. Row-houses are a very standard way of living in a city. It was our job to design a Row-house for a specific client. The client for this project was for a couple who loved to garden and no plans for expanding the family. So the design was a three story row-house each floor focusing on a different portion of space. The first floor was an entry and living space, the second floor was a kitchen space, the third floor was a master bedroom on one half and an exterior garden space on the other half. It was the idea that when you first wake up you are connected to a space you love.




CABE Cabin Competition
Visualization 3 was where we learned how to 3D model and Render. The cabin competition was to display the knowledge of detailed 3D modeling and detailed rendering. We replicated a cabin already built but move it to a site that we picked. It was interesting to see the capabilities of our software. What was taken away from this project was the more detail in the 3D model the better the rendering, there are infinite forms you can make in 3D modeling software, and these are tools to enhance your designs you can not solely rely on them to convey your design. These have been key takeaways that are still utilized today.


















