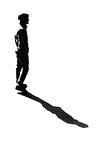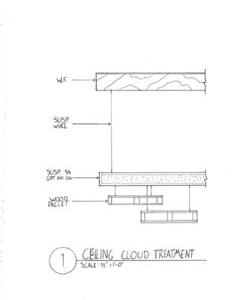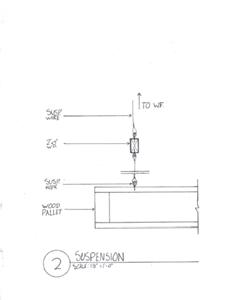PORTFOLIO
 Chandler Kast | Interior Design | Selected Works
Chandler Kast | Interior Design | Selected Works
Chandler Kast | Portfolio 2
3 2023 | Contents ABOUT | 04 | 05 DESIGN PROJECTS Zero Urban Steam Buckies The ‘01 | 06 | 16 | 24 | 29 Contact Resume

Chandler Kast | Portfolio 4 CHANDLER KAST Chandlerck12@gmail.com linkedin.com/in/chandler-kast 360.977.8581
EDUCATION
2020 - 2023
2018 - 2020
EMPLOYMENT
2022
2022 - 2023
2020 - 2021
2017 - 2020
Washington State University | Bachelor of Interior Design
3.84 GPA
Clark Community College | Associate in Arts
Honor roll
Gensler | Portland, Oregon
Interior design intern
The Breakfast Club | Moscow, Idaho
Host and expo
Costco Wholesale | Vancouver, Washington
Front end assistant
Mill Creek Pub | Battle Ground, Washington
Host, expo, and server
HONORS
2023
2020 - 2022
2020
SKILLS
3D Modeling
Rendering
Adobe CC
Microsoft Office
Selected most outstanding senior student in interior design
Honor roll
Crimson Transfer Award
Revit | SketchUp | Rhino
Lumion | TwinMotion | Enscape
InDesign | Photoshop | Illustrator
Word | PowerPoint | Outlook | Teams
5
Interior Design | Resume

Chandler Kast | Portfolio 6
ZERO
Location: Seattle, Washington
Project type: Individual

Utilized: Revit, SketchUp, Enscape Photoshop, Illustrator, MidJourney
A new adaptive reuse shopping center, Zero is a waste management forward place to make conscious environmental decisions while getting necessary articles of clothing. The fashion industry is the second largest polluting industry in the world, only behind the oil industry. The goal of Zero is to start to bring awareness to an ever growing problem which is clothing and textile waste. This will be addressed through a donation center, thrift shops, up-cycled fashion vendors, and a recycled art space.

7
Selected Works | Zero
Research
92 million tons of textile waste is discarded globally every year.





Zero is a new adaptive reuse shopping center located on the waterfront in Seattle, Washington on Pier 56. Zero is just the beginning to help bring a shift into the clothing and fashion industry. Through design strategies and community engagement, it is our goal to help communicate the clothing waste crisis through a story telling nature and experience.
That is a garbage truck full taken to the landfill every second.
Enough to fill one and half Empire State Buildings every day.




Chandler Kast | Portfolio 8
PIER 56
Using MidJourney, an artificial intelligence image generating engine to produce inspiration for design.
A: Wood Beams

B: Woven Wicker

C: Tan Upholstered Fabric

D: Olive Chevron Fabric

E: Dark Grey Fabric


F: Steel Plates
G: Greenful Recycled Panels

H: Corrugated Metal Siding



I: Stone Wall
J: Raw Unfinished Wood
K: Dark Wood
L: Concrete Flooring











Thrift Shops
Up-Cycled Retail
Donation Center
Donation Office
Recycled Art Space
9 Selected Works | Zero A C D E F G J K H L I B



Chandler Kast | Portfolio 10 Level 1 I B J K K K K K K L L
vendors
Food
A: East Entrance
B: Thrift, Recycled Vendors
C: Donation Center
D: Women’s Restroom
E: All Gender Restroom
F: Men’s Restroom
G: Electrical
H: South Entrance
I: Recycled Art Space

J: Stair With Stage

K: Food Vendor
L: West Entrance
11
A B B B C G D E E F H
Selected Works | Zero
East entrance



Chandler Kast | Portfolio 12 Level 2 D B B O J
Level 2 view of West end
B: Thrift, Recycled Vendors
D: Women’s Restroom
F: Men’s Restroom
G: Electrical
J: Stair With Stage
M: Storage

N: Donation Team’s Space
O: Sit Down Restaurant
P: Restaurant Kitchen
Q: Co-Working

13 Selected Works | Zero F B B M M G N P Q

Chandler Kast | Portfolio 14

15 Selected Works | Zero

Chandler Kast | Portfolio 16

17 Selected Works | Zero

Chandler Kast | Portfolio 18
URBAN STEAM
Location: Pullman, Washington
Project type: Interdisciplinary group with Ivana Vrdoljak, Keya Payne, Josh Gilleland, Corey Saling, Noah England
Utilized: Revit, Photoshop, TwinMotion
Urban Steam is a part of a larger renovation of downtown Pullman, Washington. This renovation is called The Collective where our plan was to reform the circulation plan for Pullman. Our goal was to connect the large student population of Washington State University with the local residents of the city. Bringing new attractions to support the city as well as a new way of transportation that will last for generations. Using adaptive reuse strategies and being environmentally conscious throughout our design.

19
Selected Works | Urban Steam
Pullman Trolley System
A new and modest trolley system will create an optimal way of efficiently connecting WSU students to the heart of downtown and residents to WSU’s campus. Small trolley stations will also be designed at the with most of the route along the unused railway that travels through Pullman.




Reaney Park Re-imagined
Our redevelopment will provide amenities, such as a small amphitheater and a place for art that will attract way more people to the park. This design will also bring together both WSU students and yearround members of the community.
Niel Library Redevelopment
A new redevelopment of this space will bring a new spark to downtown Pullman. The building would be redeveloped into a 50,000 space that would provide both classic amenities of the old library as well as new and advanced ones.

Chandler Kast | Portfolio 20
Master Plan -
The Collective
Adaptive reuse of steam plant
The WSU steam plant currently only partially used. Our redevelopment of this space will strive to bring a new place to shop for fresh local food and a modern dining experience.
Pullman Downtown Plaza
Our redesign slows down the traffic on main street, reducing it to only two lanes, adding a lane for the trolley and significantly expanding the sidewalks. Additionally, more landscape features such as bio retention ponds are added.



WSU Visitor Center and Skate Park
This area will be redeveloped to provide more features that will increase attraction. A new structure will be developed in this area, as well as a new bridge over the N. Fork Palouse River that connects the visitor’s center and this new building together.

21 Selected Works | Urban Steam
-
Urban Steam is a new co-op, restaurant, and social space located in the old steam plant on the Washington State University campus in Pullman, Washington. The new co-op will offer a way for the community to get the freshest produce from the local farmers. There will be a 3 story restaurant attached to the co-op that prepares the fresh food into signature dishes. The industrial theme of the restaurant will create an atmosphere like any other dining option in Pullman making it enticing for everyone.


Chandler Kast | Portfolio 22
Main entrance to Urban Steam restaurant


UP UP 887 SF Restaurant Kitchen 3 74 SF AGR 4 1218 SF Deli Kitchen 6 Co-Op Loading Dock 7 9481 SF Co-Op 8 Back of Co-Op 10 74 SF AGR 11 Level 1





Chandler Kast | Portfolio 24
2
Level
Level 3








25 Selected Works | Urban Steam
Level 3 dining area
Level 2 entrance and dining area

Chandler Kast | Portfolio 26
BUCKIES
Location: Munich, Germany
Project type: Group with Alex Verkamp and Sarah Street. mentorship from Gensler Seattle. Utilized: Revit, Rhino, Photoshop, TwinMotion
At Buckie’s we were tasked with creating a new, global location in Munich Germany. While Germany is known for its beer, coffee is actually the most popular drink in the country. They are also the second largest export for roasted coffee in the world, and we thought it would be a perfect location for our new office. At Buckie’s it’s our mission is to unify friends, family, coworkers, strangers all together through coffee, we also wanted to achieve this through our design.

27
Selected Works | Buckies
Located in the heart of downtown Munich, Germany. The people of Munich love to bike and walk and visit many attractions such as local gardens, museums, beer gardens, folk music.

Munich is working towards a hybrid office like much of the world with 56% of jobs having that option. While only 27% are working at efficient workplaces.
German Folk Art is a large part of the culture in Munich. The symmetrical forms create unification throughout the designs of the cultural arts.

We have implicated this inspiration in our space planning, creating a space that reflects and unifies the curves and symmetry of the art with our way-finding of the office design.
Using this idea of unification, we wanted our stair to be the “heart of the home” in a sense and unify floors 1 and 2. We did this by designing a stadium-type stair in the center of the space. This allows employees and guests to use this space as a place to work as well as socialize Using the German Folk Art as well as a design on the wood slat wall to guide you upstairs.

Chandler Kast | Portfolio
Level 1 1’4” = 1’0” 0 3 6 9 12 15
Work Points
Spaces METRICS 22 1 1 4 1 36
Support Handshake All Gender Restroom Mothers Room Conference Room
WP TOTAL QUANTITY 25 Patio 25 Other 8 10
22 1 1 8 2

Square Footage 12,000 Total Work Points

29
Meet/ Social Spaces Desks Day Office Phone Room Huddle Room Breakout Community Spaces Cafe Seating
Program Summary for Floor
77

Chandler Kast | Portfolio 30
Meet/ Social Spaces

Program Summary for Floor

31
Work Points
Support Spaces Desks Day Office Team Room Huddle Room Breakout Community Spaces Pantry Seating Handshake Conference Room METRICS 22 4 1 2 2 2 22 4 2 4 4 WP TOTAL QUANTITY 10 6
Square Footage 8,000 Total Work Points 65 Other 23 23 Level 2 1’4” = 1’0” 0 3 6 9 12 15
PANTRY

HANDSHAKE LITE
MEETING ROOMS
WORK SPACE
COLLABORATION
MEETING ROOMS
WORK SPACE
ELEVATOR ENTRY
HANDSHAKE COFFEE/ SOCIAL
WORK SPACE
WORK SPACE
Chandler Kast | Portfolio 32

33 Selected Works | Buckies

Chandler Kast | Portfolio 34
THE ‘01

Location: Denver, Colorado
Project type: Individual
Utilized: Revit, Photoshop, Lumion
The 01’ Hotel & Brewery strives to celebrate the buildings history while being net positive building and provide power and electricity back to the surrounding area like it once did for the tramway back in 1901. We plan to also promote sustainable practices with a bike rental shop. Denver ranks in the top 10 in solar energy and in overall sustainability and we plan to contribute to that on a daily basis and be the face of sustainability for the city. Using WELL V2 standards as well with focus on light, movement, mind, water.

35
Selected Works | The ‘01






Chandler Kast | Portfolio 36 Then vs. Now
Our sustainability strategy is to place photo-voltaic cells across the large roof, having a large windmill out front, and using a water tower that stores rainwater and dumps it through a turbine. The water tower is meant for those days that are less sunny and windy and still can produce enough electricity for the hotel.

37 Selected Works | The ‘01
Level 1 Spaces


Guest Rooms
Hotel Lobby
Bike Shop
Brewery Seating
Brewing Vats and Filtration
Back of House Space
Chandler Kast | Portfolio 38



39 Selected Works | The ‘01 Hotel Lobby
Bike Shop
Brewery Entrance




Chandler Kast | Portfolio 40
Level 2
Level 3




41 Selected Works | The ‘01
Hotel guest room

| Portfolio 42

Selected Works | The ‘01

Chandler Kast 360.977.8581
chandlerck12@gmail.com
 Chandler Kast | Interior Design | Selected Works
Chandler Kast | Interior Design | Selected Works

































































































