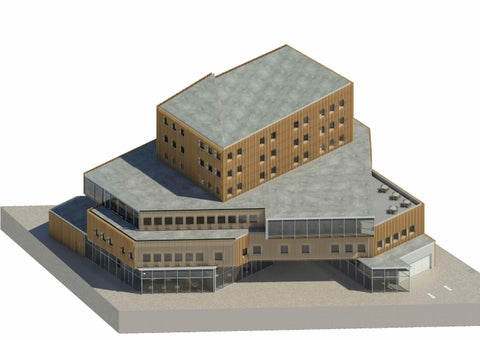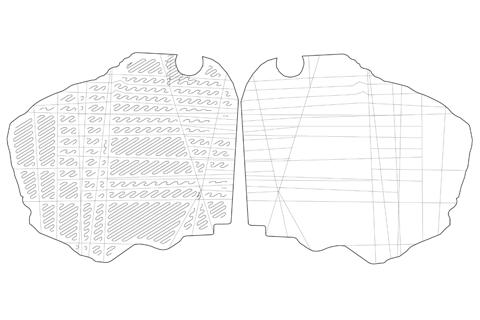

Statement
My architectural explorations blend innovation, material experimentation, and spatial storytelling. At SCI-Arc, I have developed a design approach that challenges conventions, embraces emerging technologies, and re-imagines the built environment. Through research, fabrication, and speculative design, my work investigates the intersection of architecture, culture, and user experience—crafting spaces that are both thought-provoking and immersive.
Central to my design philosophy is a commitment to social justice and the creation of equitable environments. I believe architecture has the power to shape more inclusive and accessible spaces that respond to the diverse needs of communities. My work seeks to challenge systemic barriers, rethink spatial hierarchies, and re-imagine how design can foster a greater sense of belonging.
Pushing the boundaries of design thinking, I approach architecture as a catalyst for dialogue and transformation. Whether through reinterpreting spatial norms or exploring new ways to engage with the built environment, my work is driven by a desire to create spaces that empower and inspire.
Throughout this portfolio you will see selective project at SCI-Arc and Internship experience. This portfolio will contain works from Studio Courses, to Applied Studies Courses, Visual Studies.
PORTFOLIO
Southern California Institute of Architecture
MArch 1 - 2024 Graduate
indiakailachand@gmail.com
Los Angeles, CA - Minneapolis, Minnesota
HOK + Arup
Project Management Intern
Summer 2023: HOK + Arup Internship
Managers: HOK : Justin Wortman, Arup: Benjamin Anstiss
Colleagues: Kaitelyn Haynes, Meng-Jung Ho, Manan Lakhani, Tishya Rao.
The ever expanding Los Angeles World Airports, LAX, is preparing for the worlds largest summer events. In preparation for those events LAX is in need for renovation. During this Internship, India worked along side her colleagues for three months. India was tasked with:
- Applying understanding of all phases of the planning, design and construction process
- Researching requirements of regulatory environment for gaining approval at different stages of project delivery
- Engaging with project stakeholders and clients to develop designs that meets needs and concerns
- Producing architectural designs and/or work with other designers to develop designs as needed/if applicable
- Producing project related correspondence and reports
- Attending project meetings and providing follow-up support, including preparing meeting notes, agendas, action lists, reminders, and actions items
- Working directly with architectural and engineering colleagues and other professionals
-Project and team administration duties
India and her colleagues presented new design ideas between HOK and Arup to LAWA airports. `


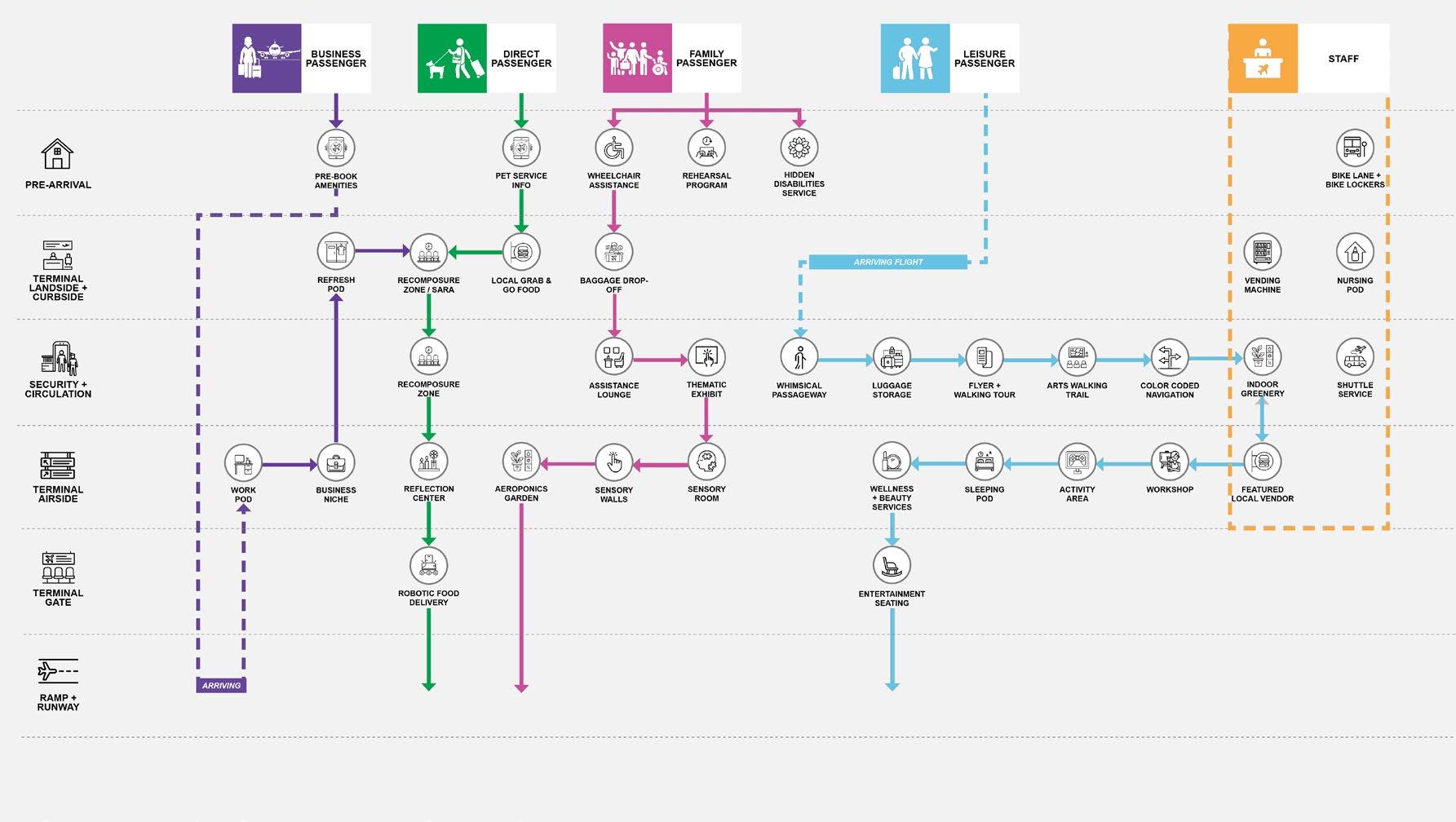

Rendering Diagrams
We began by remodeling Tom Bradley International. To show new development across the terminals. We began with site visits to TBIT, this led us to thinking of design related solutions to our remodel. We added in new technology, new organizational systems as well as new display communication signs. This would modernize TBIT as well as offer LAX customers a more seamless experience.
Part of internship also required us to spend time looking at how airports are currently designed as well as the future of airports with all passenger and employee types. The first diagram displays customer journey mapping for LAX employees, above ground and below ground employees. The second diagram displays where certain amenities can be found across LAX as a whole and how it may relate to a specific passenger type. This was later presented to Los Angeles World Airports as alternative solutions to airport organiza-

Hollywood Sento
Something Permanent and Something Temporary
Third Year Spring Vertical Studio
Instructor: David Eskenazi
Partner: Kristen Anthony
Step into the ultimate Hollywood retreat, where heat and steam converge to create a sanctuary of comfort. This modern bath house blends temporary, flexible experiences with permanent, soothing rituals. Embrace the warmth of a traditional Japanese sentō, featuring communal baths that wrap you in relaxation and cleanse your spirit. Enjoy versatile saunas for a customized experience or unwind in the unique event space, designed for flexible gatherings. For a unique touch, explore the innovative “cage” concept, adding a playful twist to your wellness journey. Whether you’re seeking transient comfort or enduring tranquility, this Hollywood haven caters to all your relaxation needs.



Maison Domino re-imagined as packets wrapped in carpet padding 01. MODEL PHOTOGRAPH
The Japenese style Sento Spa includes, large hot baths, cold plunges, cafes, as well as many heat realated spa essential. Inspired by Hot Hands, a form of heat source in the shape of a packet. the buildings form is reimaginged as packets in many shapes and sizes.
Shading structures that can be removed at differnt times of the year to uncover additonal bath houses outside. Abstracted inbetween a hard carpet pattern that is a walkable surface

01. GROUND PLAN
Temporary
02. MODEL PHOTO


Maison Domino re-imagined as packets, Displaying what is rigide versus what is flexible 01. MODEL PHOTOGRAPH


The Future of Shopping
Third Year Fall Vertical Studio: The Future of Shopping
Instructor: Elena Manferdini
Twill offers a novel and eco-friendly solution as a sustainable alternative to the conventional materials used in gold jewelry. Notably, the production of Golden Grass jewelry requires the expertise of licensed craftsmen, ensuring quality and authenticity. Twill proudly incorporates the fine craftsmanship that is often challenging to find in mass-produced jewelry.
As you step into a Twill store, you’ll discover an innovative and interactive shopping experience. Customers can peruse and purchase ready-made jewelry sets or digitally try on pieces through the use of augmented reality (AR) screens thoughtfully placed around the store. Throughout your visit, you’ll be guided and assisted by artisan craftsmen who are passionate about helping you make a selection that aligns with your style and values. This not only elevates the shopping experience but also empowers individuals to express themselves through a fresh approach to jewelry making.
In conclusion, Twill is a beacon of sustainability, ethical sourcing, and fine craftsmanship in the world of luxury jewelry. By embracing Golden Grass, a unique and biodegradable material, and prioritizing quality over quantity, Twill invites customers to explore jewelry in a new light, celebrating both individuality and eco-consciousness.


offers custom pieces as well ready made pieces ready to purchase.

Twill
01. TWILL AXON



Sectional Tender
Enter Twill, a high-end jewelry brand that has chosen to take a different path. Twill’s foundation is built upon the concept of Golden Grass, a native grass species that thrives in the Brazilian landscape.
This extraordinary material offers a fresh perspective on luxury jewelry, as it can only be cultivated and harvested during the cool months of September and November. This exclusivity adds a unique dimension to Twill’s products.
Golden Grass, a delicate flowering plant, exhibits a stunning metallic luster reminiscent of gold wire and gold products. However, it stands apart in a crucial way—Golden Grass is 100% biodegradable and does not need to be dyed. The skillful craftsmanship of weaving Golden Grass into intricate patterns showcases the delicate and meticulous work that goes Into creating Twill’s pieces, highlighting the intersection of artistry and sustainability.




Basement Plan


Acrylic and 3d Printed Model
Little Tokyo Township
Construction Documentation
Fall 2023 AS 3140 Third Year: Advanced Project Delivery
Instructor: Pavel Getov and Karenza Harris
Revit Instructor: Joe D’Oria
Team Members: Tara Afsari, India Chand, Athene Ho, Majd Raaiq, Emma Wu
Located in Little Tokyo, Los Angeles, California this multi story, mixed use building resides. The Little Tokyo Town Ship building includes, affordable housing units for families and individuals, between the second and 6th floors. A gym for residents as well as a restaurant for those visiting in the area. It also includes office space and additional shopping space for new vendors. This 40,000 Sqft building includes underground parking spaces. The structure includes a cross laminated timber structure with concrete cores and foundation. The facade includes a curtain wall as well as a batten wood finish with timber louvers.

This building was fully designed and developed in Revit. Full Construction set was developed in Revit.





Porous Monolith
Mexico City + Containers of Bigness
Spring 2023 DS 1121 Second Year: Architecture as Urban Design Studio
Instructor: John Enright, David Freeland, Darin Johnstone, Melissa Shin
Studio Instructor: John Enright AT: Leila Jhodadad
The Porous Monolith examines the a city within a city and the relationship of the between the cityscape and the surrounding environment. Through both the in-depth study of relevant examples and site research, models of formal, infrastructural, and ecological approaches to architecture’s interface with cities are considered and applied. The urban political, economic, planning, and ecology dynamic is all taken into consideration when planning the site forces.
These site forces are courtyards taken across the cityscape and reflected directly onto the building creating a porous yet monolithic building. The large structure is 14 stories tall, encompassing, undergraduate, graduate, administration, lectures halls, dormitories, fitness center, outdoor plaza space and lastly an additional program requirement being a day care center. Each piece of program incorporates the need of the community. This educational center reflects upon the existing and the needs of this growing population.



PUBLIC VERTICAL CIRCULATION
PUBLIC VERTICAL CIRCULATION
EGRESS VERTICAL CIRCULATION
EGRESS VERTICAL CIRCULATION
PUBLIC PLAZA ENTRANCES
PUBLIC PLAZA ENTRANCES
CIRCULATION


03. DIAGRAM
MASSING




Underpass Section
Chamfering Section
03. SECTION A3
02. SECTION A2
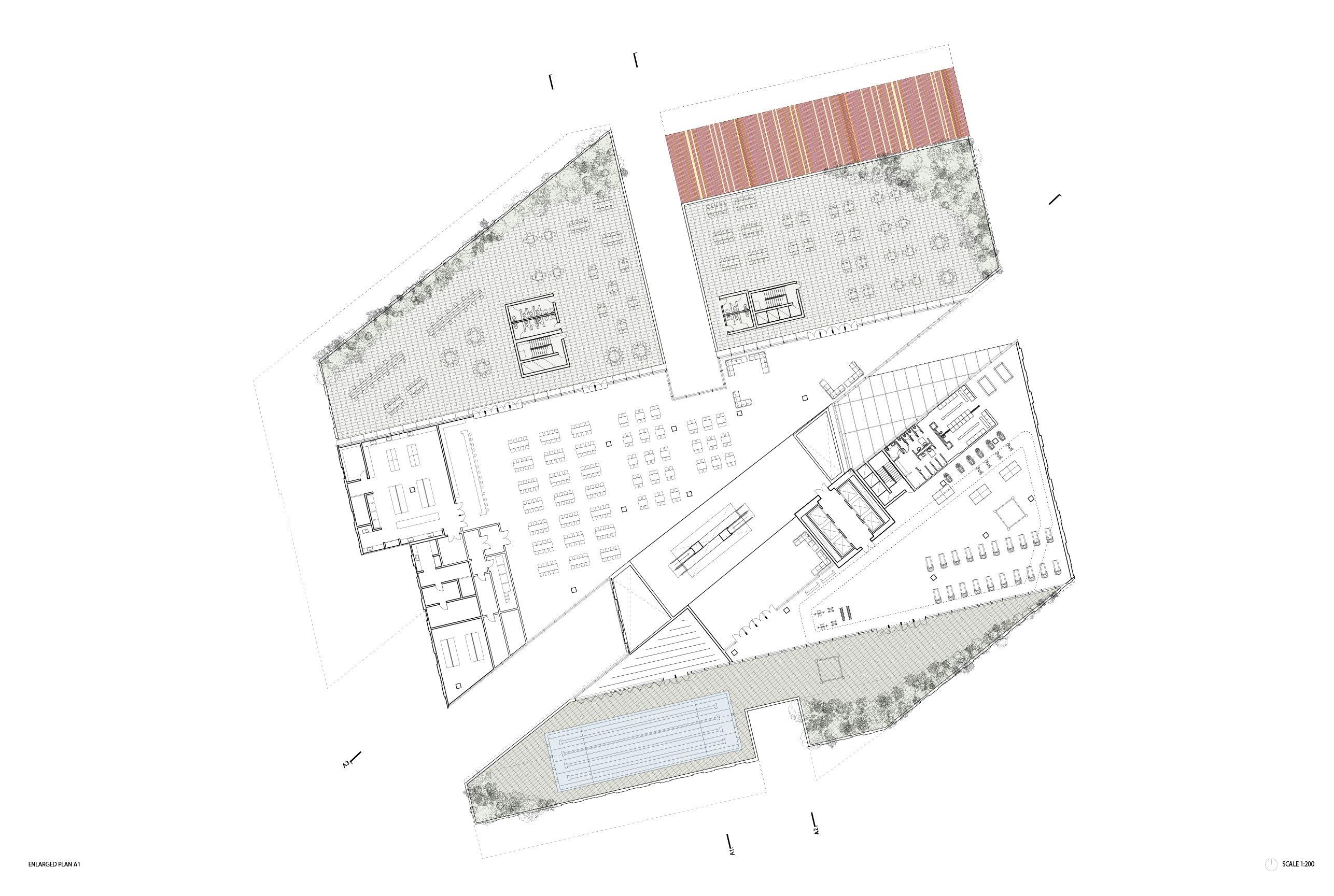


Split Kunsthalle
Design Studio: Comprehensive Design Studio
Fall 2022: DS: 1120 (2GB)
Instructor: Marcelo Spina, Devyn Weiser, Peter Trummer, Russell Thompson and James Piccone
Studio Instructor: Marcelo Spina and James Piccone
Partner: Kristen Anthony
A Split Kunsthalle is an addition to the Mass MoCA campus in North Adams, MA. The project centers on the programmatic conditions of a kunsthalle or “art shed” which is a non collecting institution that presents art on loan from other institutions or individuals. Re- engaging the local community is a key driver for the project and is reflected in the programmatic additions beyond just an art gallery. Additionally, the introduction of a “split” or “gap” creates flexible community programming in the center of the building that allows patrons to experience Mass MoCA from a new perspective.
Design Development
Spring 2023: AS 3122 (2GB)
Instructor: Scott Uiriu
Team Leads and Partner: Kristen Anthony and India Chand
Team for Design Development: Athene Ho, Kyle Jensen, Sevag Kourounian, Sean Keely
Design Development course is a cohesive understanding of how architects communicate complex building systems for the built environment and to demonstrate the ability to document a comprehensive architectural project and Stewardship of the Environment.
Kristen and India were one of 6 groups chosen to further develop their building from the previous semester. They led a group of four other team members.




The form of our building began to take shape by rotating puzzles pieces. These puzzle piece rotations created areas of void, circulations and areas of programming.
After the form of the building was resolved. We began to lift the top floor from the bottom floor to create a split level called the “gap”.
The building form starts from the basic museum typology of the box and works to create a porous perimeter without destroying the iconography of that box. The porous perimeter is created by a series of rotations of pentamino puzzles designed by India and Kristen. Each rotation follows a rule set of rotating 15, 20 or 30 degrees. One the porous ground is created (forth diagram) an oblique element is introduced into the massing. One oblique would be the grand stair case and entrance, and the other will be the iconic skylight. Later a split is introduced that will elevate the art gallery above the raised highway and allows for open community space below that is visually linked to the horizon of the city.
The important concepts if this building were: Context, Community, Comfort, Calm, Character, Collect, Change

Pentomino Puzzles
Splitting the Form
Mass Moca
01. ROTATION OF PUZZLES
02. SPLIT
03. SITE PLAN
“Gap” Animation
Diagrams by Kristen and India

Program Diagram 01. PROGRAM DIAGRAM
The first floor includes public and private space. The second floor includes all private space for staff. The “Gap” floor has a fully public plaza space as well as the main entrance to the black box theatre. Lastly, the 4th floor has our open gallery plan.
MODEL PHOTOS
3D Printed Model
This massing model was create by 3d printing.



Drawn by India

Kristen





Turn Table Chunk Animation
Facade Pan Animation




GAP ANIMATION
In this animation and series of stills, the gap can be used as any programmatic space needed during any time of season. In the winter months the operable doors can close which can keep warmth inside and still allow for the gap from the exterior of the building to look as if the gallery is floating above. In the summer months the operable doors can open to allow the public to walk right to the edge to look out at the neighboring Mass Moca buildings as well as sign. The Gap is meant to be a place that is ever changing with communicating needs and is able to with stand the test of time. There can be events held here, a larger venue space, an additional gallery space and more. Inside the Gap

Completed by India
Renderings

EMBODIED CARBON
Strategies to reduce embodied carbon footprint:
- Our biggest impact comes from the structural steel (Which is 1033,250 kg CO2eq/m3.) An Alternative Would be Cross Laminated Timber -77,688 kg CO2eq/m3.
- Originally we chose spruce as our flooring which we keep The same at an output of -164,830 kg CO2eq/m3.
- We would swap our EPS insulation Graphite 80 (1,111.0 kg CO2eq/m3.) For hemp insulation at the result of 490.4 kg CO2eq/m3.
-The aluminum framed windows which are currently at a GWP rate of 50,426.1 kg CO2eq/m3. Can be replaced With. Wood-aluminum framed windows with an embodied carbon Of 32,791 kg CO2eq/m3.

TOTAL 2,621,275.5 KG C02 eq






CHUNK 2: SKYLIGHT AND ROOF SAWTOOTH
email: indiakailachand@gmail.com
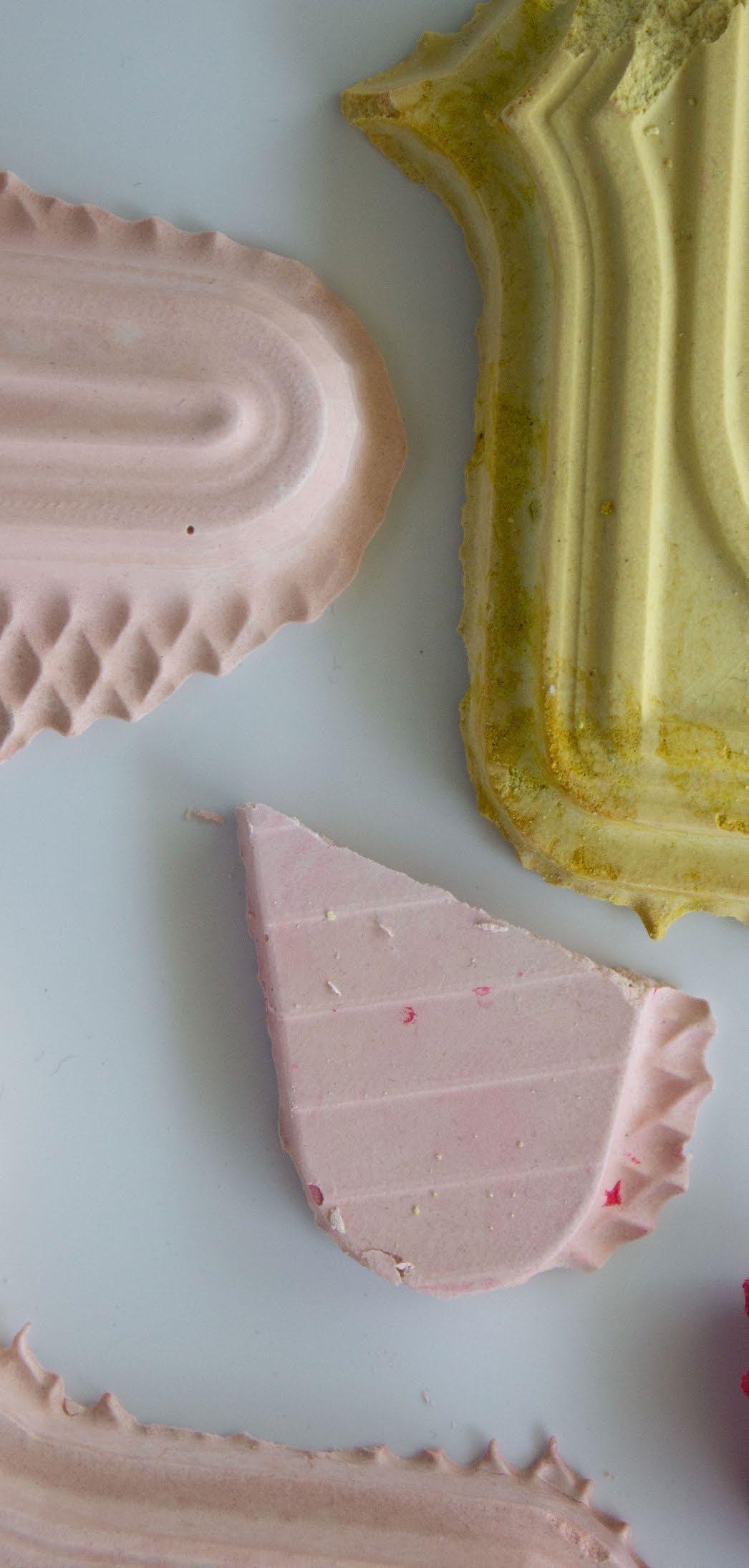
INDIA KAILA CHAND
