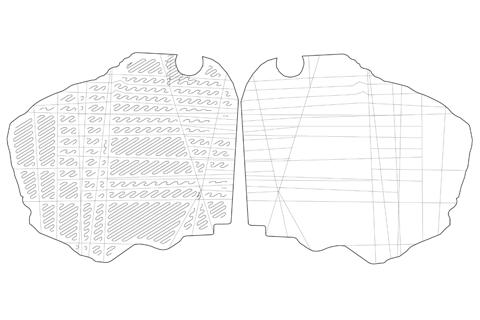
2 minute read
Design Fundamentals
by India Chand
Design Studio
FALL 2021 DS 1200 ( 1GA )
Advertisement
Instructor: Kristy Balliet, Matthew Au, David Eskenazi, Jennifer Chen
Studio Instructor: Matthew Au
“This studio will interrogate the potential of the replica in architecture. Advancing recent debates regarding influence, affinity and appropriation in architecture, we will adopt an approach that exploits the potential for architectural acts of appropriation to engender new forms of authenticity and to challenge context and type within an architectural project. . A more contemporary notion of the replica ties it to the status of the object in architecture and its inherent potential to engender multiple and coexisting forms of legibility; raising questions of scalability ranging from the colossus to the miniature. This approach involves the selection of copies (found objects) instead of the creation of originals.” Kristy Balliet.
The Line focuses on form and space and looking at the line as an object within the city. At the beginning of the semester we focused on recording measurements of SCI-Arc and noting areas of change as well. Eventually we outlined the long rectangular building and looked at different threshold areas where the line folds upon itself. We created a survey, a set of isometric and orthographic drawings and a model.

Exercise 2
The next project addresses the line and how to turn it into a figure. While working through a grasshopper transcript and transcribing a tetrahedron we continued to build upon the skills we gained in exercise one. We created models to represent our buildings in different ways and developed knowledge on materials. Models will be used to illustrate the different forms of construction and engage complex spatial relationships. Issues of background, foreground, edge, and direction will negotiate to design the spaces in between. This project did not have a program, rather a story (a point of view) about interior and exterior. The discussion of how we work will continue. The final output is a set of models

1. This assignment started out by using a Grasshopper script to create polyarcs in space.
3. The next step in this assignment was to begin to think in a more 3d format by extruding our curves and thickening them in space

2. We were asked to extrude our polyarch geometry and eventually cut off a small section in order to create a Figure in space. This figure would eventually lead us into project 3 where we turn our Figure into a building.


Exercise 3
The last project continues off our second project. The figure created in our last project will be the building that this exercise is around. In this project we are designing a civic building in Los Angeles. This center will hold a space for the community to connect and learn from each other. Students and their learning will be at the center of this project where we are asked to think about threshold, circulation, and occupation. We are asked to think of a children center as well as indoor gym on the large plot of land;.












