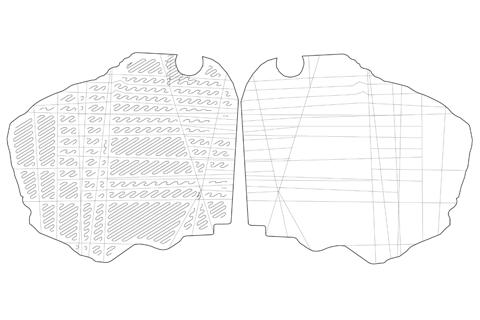
1 minute read
Design Fundamentals 2
by India Chand
Design Studio
SPRING 2022 ( 1GB ):
Advertisement
Instructor: Matthew Au , David Freeland, Anna Neimark, Andrew Zago

Studio Instructor: Andrew Zago
The 1GB Design Studio further expands on the fundamental problems of architectural geometry and representation introduced in the 1GA Studio with an added emphasis on disciplinary concepts typology, topology, program, circulation, and landscape. The studio project is a medium-sized, multi-programmed municipal building in Van Nuys, a suburb of Los Angeles, CA. Exercises introduce a broad set of cultural and ecological concerns including community, equity, and sustainability. We will bring case studies and site-based research to bear on the palette of tools initially developed in the first semester- diagramming, drawing, model-making, and rendering.
1. The beginning on the semester started off by examining the difference between topology and typology of courtyards and parking garages. In collaboration with Austin Neumann and YehTing Li, we worked on finding commonalities between over 40 courtyards and ways to diagram these buildings.
2. This lead to settling down with a specific building and beginning to reflect a courtyard building on one side (Carvanserai, Turkey) intersects with parking garage. We created floppy models to show circulation as well as different floors throughout the building.
3. After midterms we turned our focus towards our garden which was based off our redacted birth certificate document.
4. We put all of these elements together in order to create our building on the Van Nuys site.

1. Courtyard Diagram Analysis: In Collaboration with Yeh-Ting Li and Austin Neumann


2. Jusseiu Model Images: Photograph
3. Redacted Birth Certificate Diagram
4. Circulation Diagram
Program Diagram: Plans














