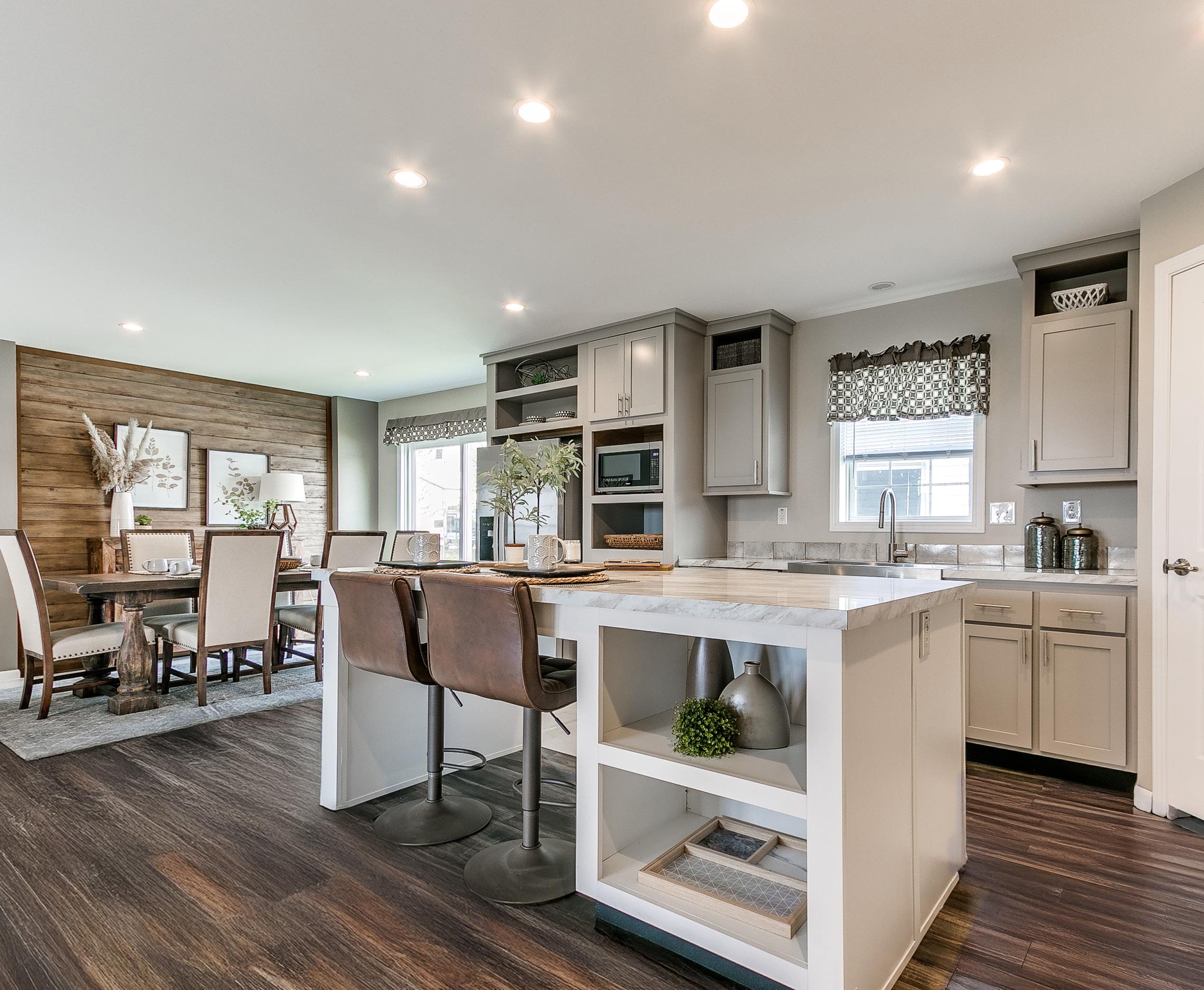Meet Catena — Where Versatility Meets Sophistication.
Catena wears a lot of hats. She’s spacious and inviting. Functional and sleek. Modern in style, yet classic where it really counts. Appointed with the best of everything, and flexible enough to meet your needs. In a word, Catena is versatile. And because of that versatility, she elevates the everyday to the exceptional.
CTN - 10
Three Bed | Two Bath | 1,387 Sq. Ft.
CTN - 20
Three Bed | Two Bath | 1,493 Sq. Ft.
CTN - 30
Three Bed | Two Bath | 1,600 Sq. Ft.
CTN - 40
Three Bed | Two Bath | 1,707 Sq. Ft.
CTN - 50 B
Three Bed | Two Bath | 1,813 Sq. Ft.
CTN - 70 B
Three Bed | Two Bath | 2,027 Sq. Ft.
CTN - 15
Three Bed | Two Bath | 1,577 Sq. Ft.
CTN - 25
Three Bed | Two Bath | 1,699 Sq. Ft.
CTN - 25
Interior Images
CTN - 35
Three Bed | Two Bath | 1,820 Sq. Ft.
CTN - 45
Three Bed | Two Bath | 1,941 Sq. Ft.
CTN - 55 B
Three Bed | Two Bath | 1,063 Sq. Ft.
CTN - 75 B
Three Bed | Two Bath | 2,305 Sq. Ft.
Standard Features
Construction
• 10” I-Beam w/ 99.5” Spread
• 12” Side Eaves
• 19/32” Floor Decking
• 30-Year Shingles
• 2x6 Floor Joists 16” O.C. - 28 Wide
• 2x6 Sidewalls 16” O.C.
• 2x8 Floor Joists 16” O.C. - 32 Wide
• 3” Recessed Frame
• 6” Front & Rear Overhang
• Housewrap
• Nominal 3/12 Roof Pitch
• R-11 Floor Insluation / R-22 Rim Insulation
• R-19 Wall Insulation / R-21 MOD
• R-30 Ceiling Insulation / R-50 MOD
• Barrier Bottom Board
Exterior
• Metal Fascia & Vinyl Soffit Throughout
• Vinyl Double Dutch Lap Siding with Starter Strip
• Vinyl Shake Accents - Both Dormer Areas
• (2) Dormers Interior
• 2” Blinds Throughout
• 2-Panel Doors Throughout
• 50” Electric Fireplace
• Accent Wall at Entry & Dining
• Baseboard Trim Throughout
• Closet Organizer
• Door & Window Trim Throughout in White
• Entertainment Center w/ Barn Door
• Orange Peel Textured Walls & Ceiling Throughout
• Partial Valance & Drape Treatment
• Tape Joint Ceiling in Living Room
Windows & Doors
• 36” 6-Panel Front & Rear Doors
• Low-E 6/6 Grid Windows - .34 U-Value & .26 U-Value MOD
Plumbing & Electrical
• 30-Gallon Electric Water Heater
• High-Efficency Gas Furnace - Sized Per Home
• In-Line Metal Heat Duct Throughout
• Main Shutoff
• Programmable Thermostat
• Shutoff Valves Throughout
• 4” LED Can Lights Throughout
• 200 AMP Service
• Exterior GFI Receptacle
• Rear Porch Light - Sliding Glass Door
• Smoke & CO Detectors
• Water Heater Shutoff
Kitchen
• Brushed Nickle Hardware Throughout
• Single-Lever Pull-Out Faucet w/ Sprayer
• Stainless Steel Farm Sink
Appliances
• 22 Cu.Ft. Stainless Steel Refrigerator
• 30” Stainless Steel Smooth-Top Range
• Stainless Steel Dishwasher
Primary Bathroom
• (2) LED Mirrors
• 48x60” Shower w/ Glass Door
• Dual-Bowl Vanity
• Dual-Lever Sink Faucets
• Elongated Toilets
• Euro Radiant Shower Faucet
• Exhaust Fan w/ Light
• Rectangle Porcelain Sinks
Guest Bathroom
• 1-Piece 60” Fiberglass Tub/Shower
• Porcelain Sink
• Sinlge-Bowl Vanity w/ Laminate Counter
• Single-Lever Tub Faucet & Diverter
Cabinets & Counters
• 40” Overhead Cabinets w/ Cubbies
• 6” Door & Drawer Pulls Throughout
• Center Shelves - Base & Overhead Cabinets
• Drawer Over Door Cabinets
• Full Wall Tile Behind the Range Only
• Kitchen Pantry
• Lined Overhead Cabinets
• Hardwood Cabinets
• Refrigerator Overhead Cubbies
• Tile Backsplash
Note: All models are available in 28 wide, 32 wide, and MOD. All modular plans are available with and without stairs.
Due to continuous product development and improvement, prices, specifications, and materials are subject to change without notice or obligation. Square footage and other dimensions are approximate. Exterior images may be artist renderings and are not intended to be an accurate representation of the home. Renderings, photos and floor plans may be shown with optional features or third-party additions.






