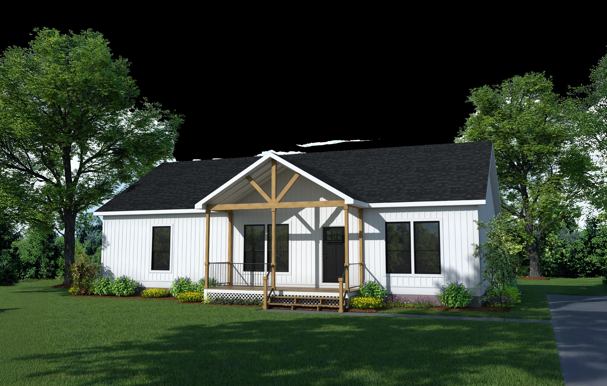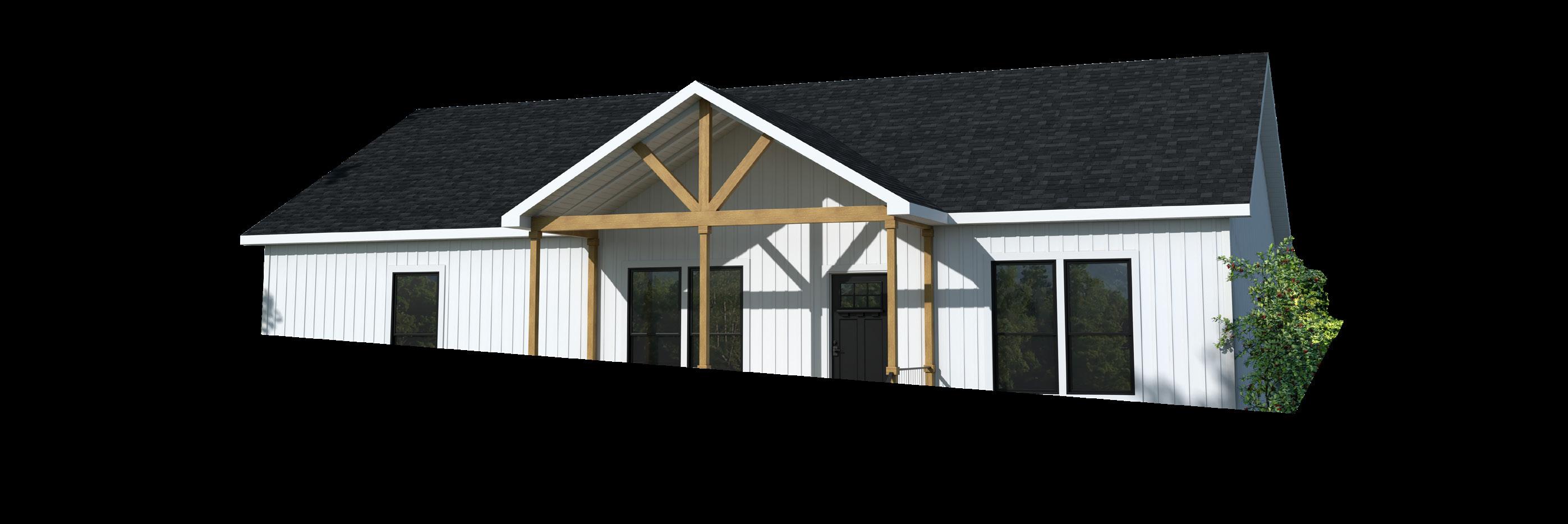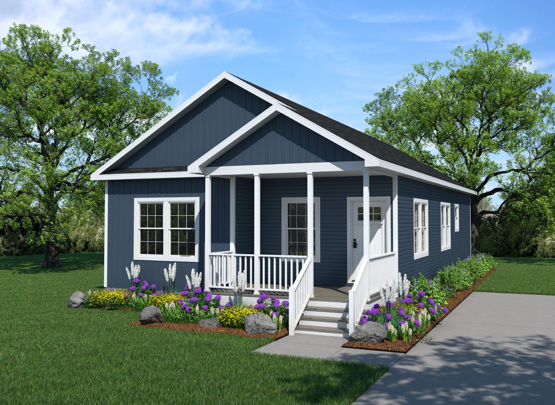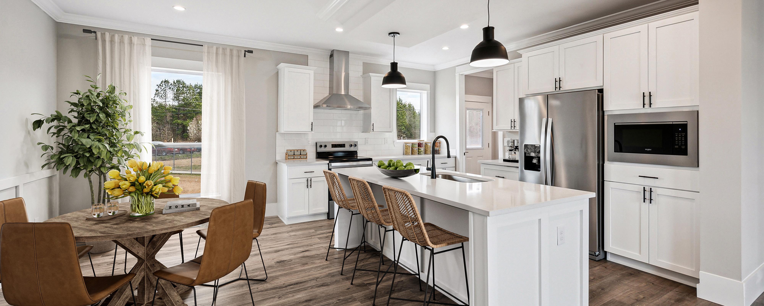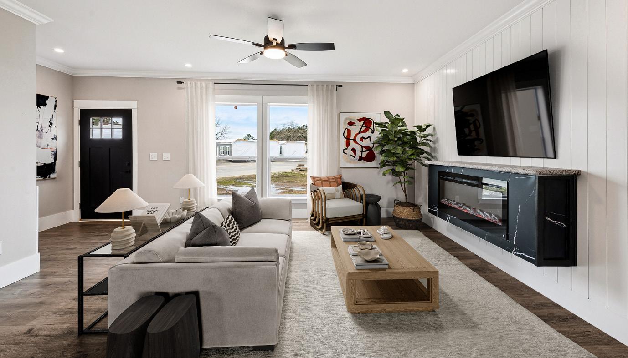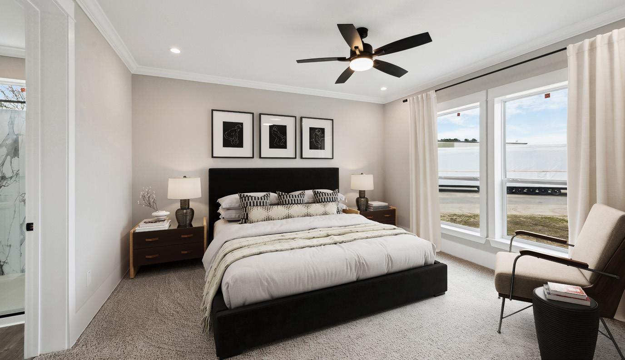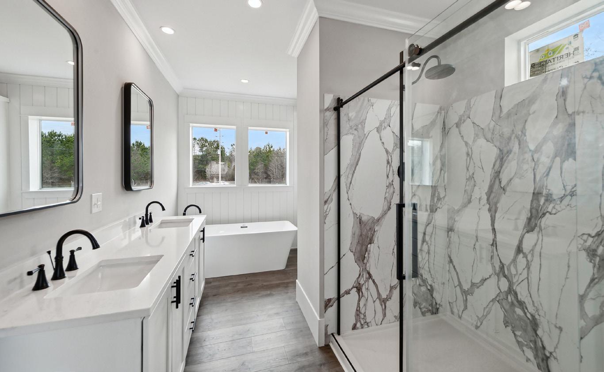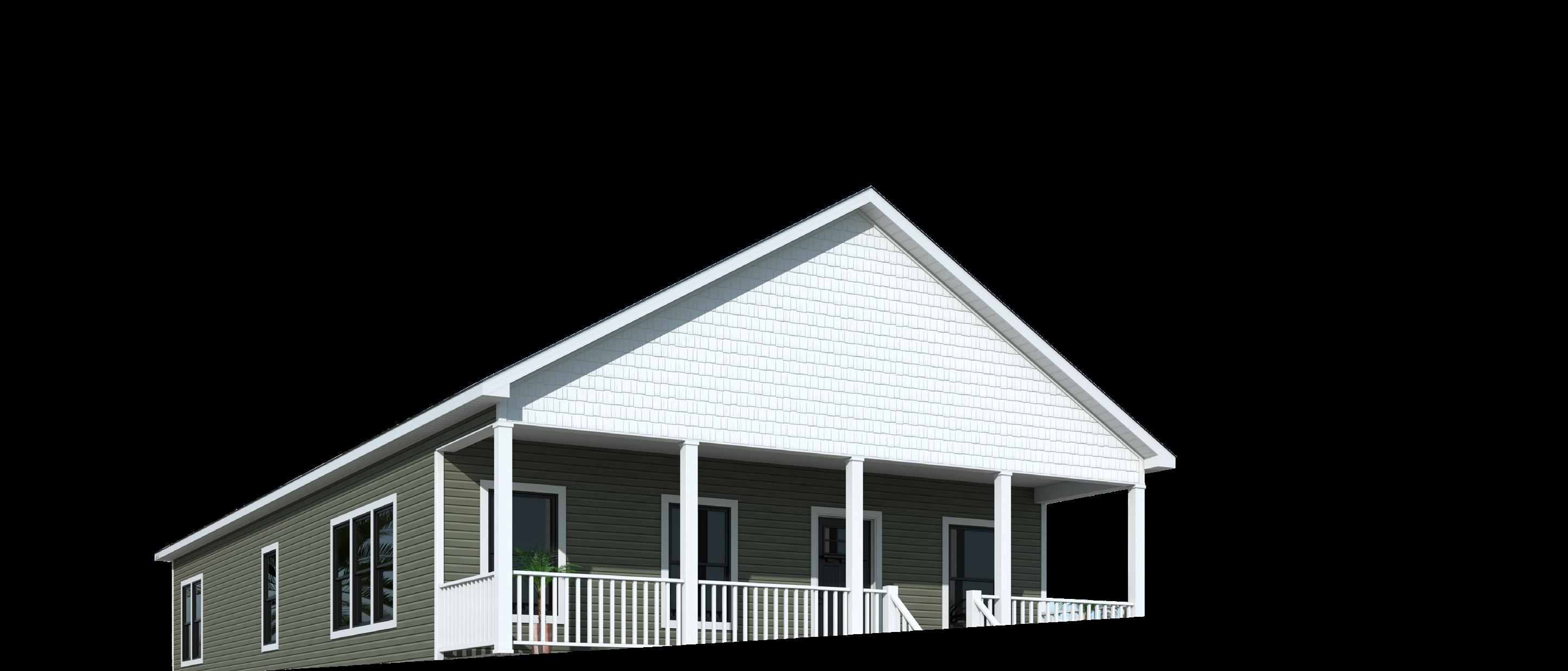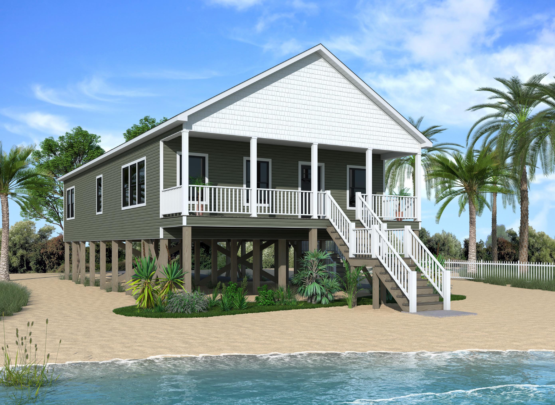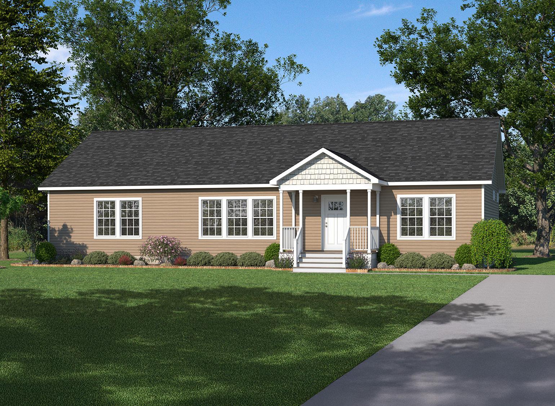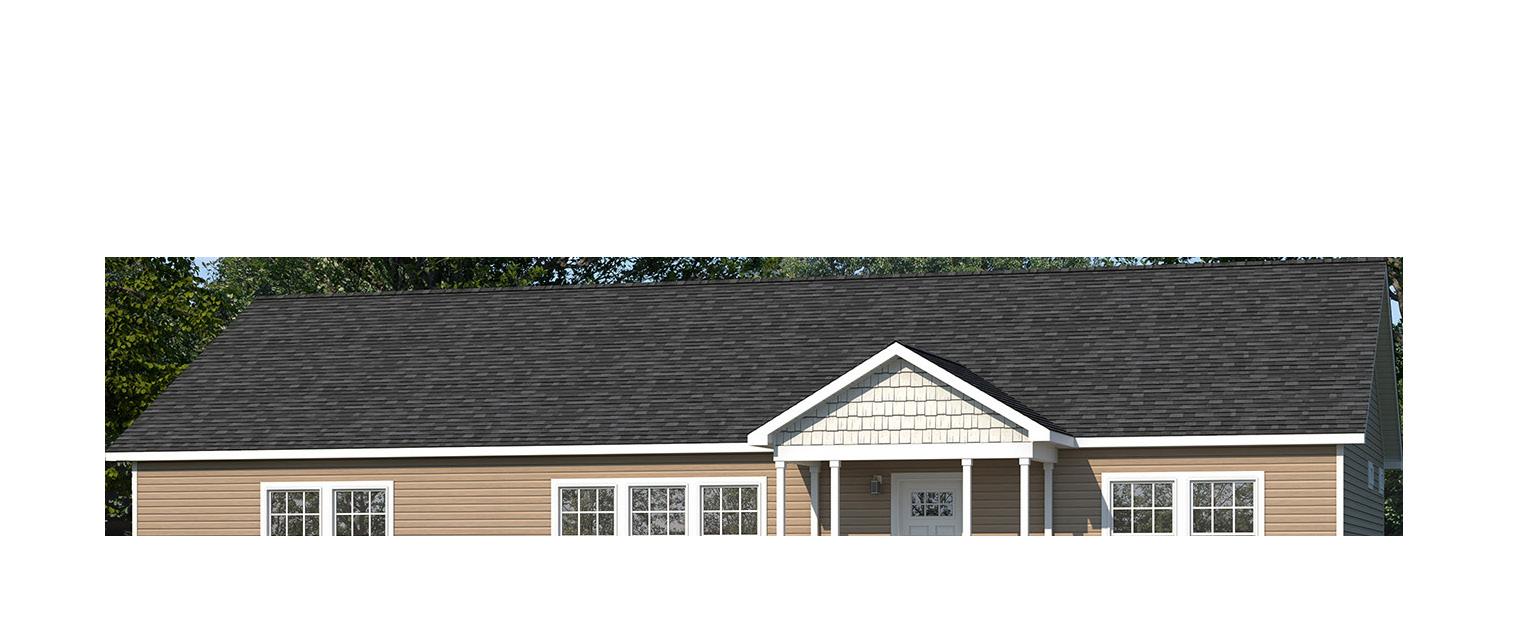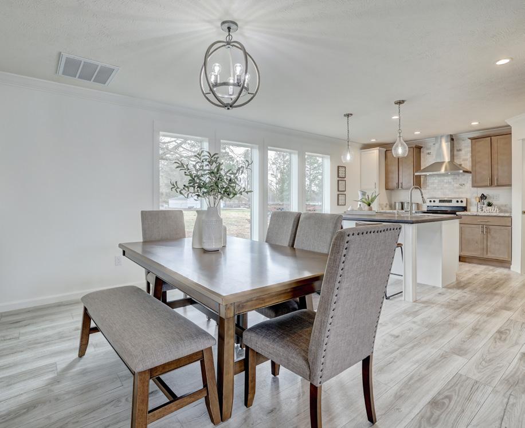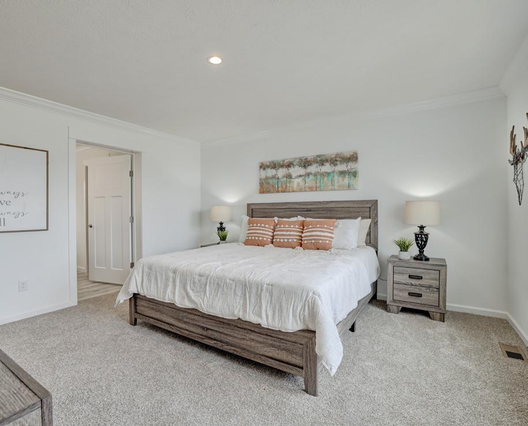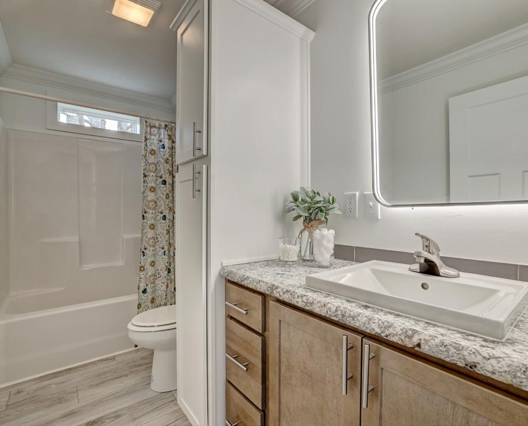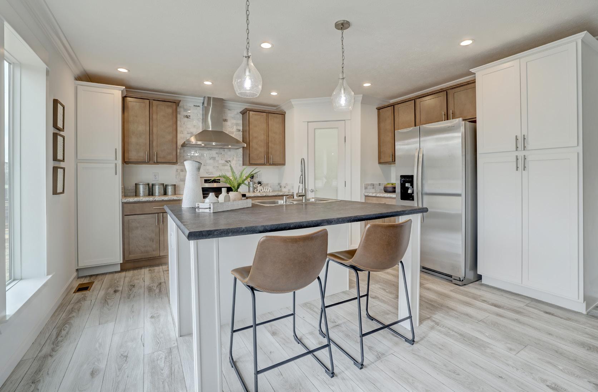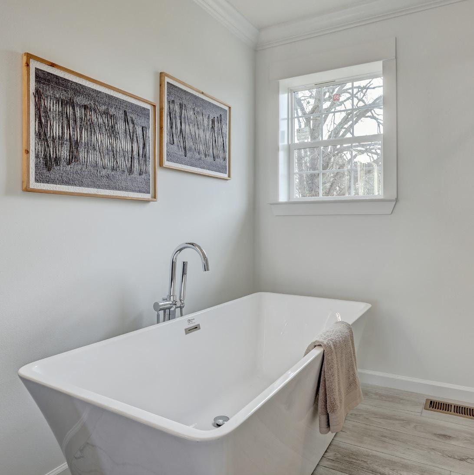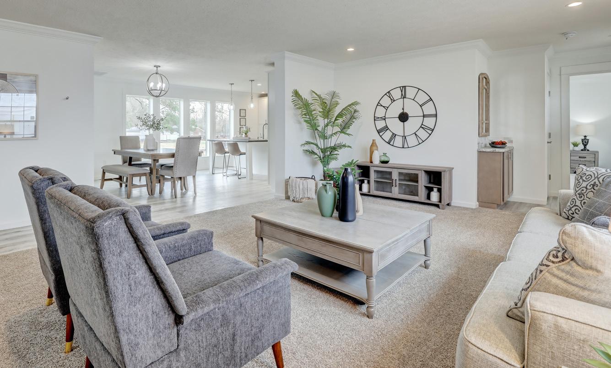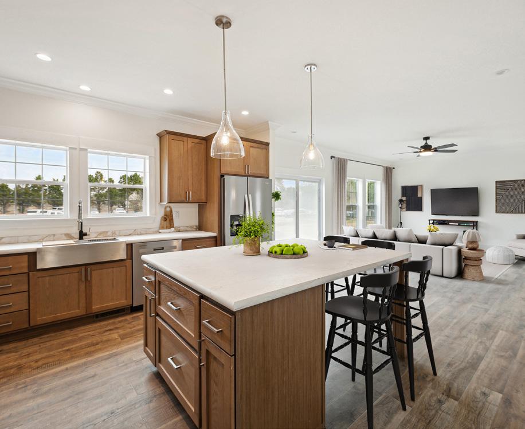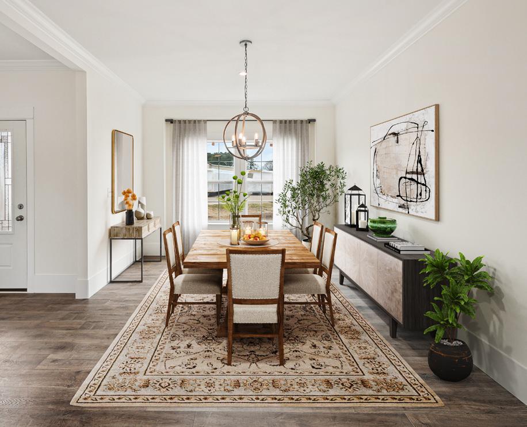Cameron 3252 Artistic Rendering Shown
SUMTER 2840-01
Three Bed | Two Bath | 1,140 Sq. Ft.
ALEXANDER 2848-02
Three Bed | Two Bath | 1,280 Sq. Ft.
Optional 72” Shower
Optional 96” Shower
SUFFOLK 2848-03
Three Bed | Two Bath | 1,280 Sq. Ft.
Optional 72” Shower
BOONE 2856-02
Three Bed | Two Bath | 1,493 Sq. Ft.
Optional 72” Shower
Optional 96” Shower
ISLANDER 2856-04
Three Bed | Two Bath | 1,335 Sq. Ft.
Optional 72” Shower
Islander 2856-04 Artistic Rendering Shown
BLUFFTON 2860-02
Three Bed | Two Bath | 1,440 Sq. Ft.
Optional 96” Shower
Optional 72” Shower
CONTENDER II 2860-01
Three Bed | Two Bath | 1,600 Sq. Ft.
Optional Primary Closet Optional 72” Shower
96” Shower
CONTENDER I 2876-01
Four Bed | Two Bath | 2,027 Sq. Ft.
Optional Activity Room
Optional 96” Shower
Optional Primary Closet
Optional 72” Shower
CAMERON I 3252-01
Three Bed | Two Bath | 1,577 Sq. Ft.
CAMERON I 3252-01 | Interior Photos
CAMERON II 3256-04
Three Bed | Two Bath | 1,699 Sq. Ft.
SULLIVAN 3264-01
Three Bed | Two Bath | 1,704 Sq. Ft.
Sullivan 3264-01 Artistic Rendering Shown
TILLERY II 3256-01
Three Bed | Two Bath | 1,699 Sq. Ft.
Optional 96” Shower
Optional 72” Shower
Tillery II 3256-01 Artistic Rendering Shown
TILLERY III 3260-01
Three Bed | Two Bath | 1,820 Sq. Ft.
Optional 96” Shower
Optional 72” Shower
III 3260-01 | Rendering & Interior Photos
TILLERY
TILLERY III 3260-01 | Rendering & Interior Photos
TILLERY I 3264-01
Three Bed | Two Bath | 1,941 Sq. Ft.
Optional 96” Shower
Optional 72” Shower
MONTGOMERY 3266
Bed | Two Bath | 1,808 Sq. Ft.
Three
Optional Glamour Bath
Optional Window Arrangement
MONTGOMERY 3266 | Rendering & Interior Photos
SOMERSET 3268-04
Three Bed | Two Bath | 2,063 Sq. Ft.
Optional Linen Optional 96” Shower Optional 72” Shower
TYRON 3276-05
Four Bed | Two Bath | 2,273 Sq. Ft.
ENTERTAINER 3276-01
Four Bed | Two Bath | 2,305 Sq. Ft.
Optional 72” Shower
Alternate Kitchen w/ Wall Oven
Optional 96” Shower
72” Shower
Kitchen w/ Wall Oven
Four Bed | Two Bath | 2,305 Sq. Ft.
Standard Features
Platinum Home Collection
Construction
• Off Frame Contruction
• 115 MPH 3-Second Gust Construction (High Wind Areas Optional)
• R-30 Blown Ceiling Insulation
• R-19 Wall Insulation
• No Floor Insulation
• 7/16” OSB Exterior Wall Sheathing
• 7/16” OSB Roof Sheathing
• 2x10 Floor Joists w/ Double Rim Bands 16” O.C. Off Frame
• 2x6 Exterior Walls 16” O.C.
• 2x4, 24” O.C. Interior Wall Studs
• 2x4, 16” O.C. Double Mate Line
• 9’ Flat Ceilings - All Models
• 23/32” Tongue & Groove OSB Floor Decking
• 7/12 Pitch Roof Trusses 24” O.C.
- Attic Storage Rafter
• Smooth Ceiling Finish
• Nominal 12” Overhangs
• Attic Tent Cover for Attic Access
- Installed Onsite
Exterior
• Vinyl Siding
• Architectural Fiberglass Shingles
• Low-E Vinyl Windows w/ Grids & Sills
• 38x82 Fiberglass Front Door w/ Dead Bolt (No Storm)
• 1/2 Light Rear Door w/ Built-in Blinds
• 3 1/2” Window Trim (Front Door Side) or Shutters
• 6” Cement Board Fascia
• Transom Above Second Bath Tub
• Transom Above Primary Bath Shower
Interior
• ½” Finished Sheetrock (Primed) w/ Square Corners Throughout Including Closets
• 5 ¼” Crown Throughout (White Painted) Including Closets
• Craftsman Door/Window Molding Throughout (White Painted) Including Closets
• 9” White Base Moldings
• Vented Wire Shelving Over Washer/ Dryer Areas (2 Rows)
• Super Slide Closet Shelving
• 8’ Interior Doors
• Lever Handles & (4) Moritsed Hinges
• Window Sills
• FHA Rebond Carpet Pad
• Mohawk ® 25 oz. Carpet w/ Carpet Bar
• Vinyl Flooring - Per Print
Plumbing & Heating
• Furnace Per Print
• Perimeter Heat Registers Per Print (Registers & Boots Shipped Loose)
• Toe Kick Registers Where Applicable
• 50-Gallon Electric Water Heater - Dual Element for Quick Recovery
• PEX Water Supply Lines
• Whole House Shut-Off Valve (In Washer Box)
• Water Shut-Off Valves at All Toilets & Sinks
• Plumb & Wire for Washer & Dryer
• (2) Exterior Water Faucets - Per Print
• Sealed Exterior Wall Receptacles (Nail on Boxes) & Switches
Electrical
• Total Electric & 200 AMP Service
• 40-Space Panel Box
• Light Fixtures at All Exterior Doors
• Exterior GFI Electrical Receptacles – (Approved Locations Per Print)
• GFI Receptacles in Kitchen & Baths
• 8-Wire Thermostat
• Pendant Lights Over Island
• Can Lites as Shown Per Print - (4) Cans in Living Room & Each Bedroom
Kitchen & Baths
• Stainless Steel Kitchen Sink w/ Brushed Nickel Single-Lever Metal Faucet
• Black Lighted Mirrors in Baths
• Fiberglass Tubs/Showers w/ Metal Faucets - Per Print
• 60” 1-Piece Showers w/ Door
• Can Lights Above Vanity
• Square Sinks w/ Euro Style Faucets in All Baths
Appliances
• 25 Cu.Ft. Side-by-Side Stainless Fridge
• Stainless Smooth Top Electric Range
• Stainless Dishwasher
• Stainless Range Hood Cabinets
• Full Overlay Wood Cabinets w/ Soft-Close Drawers
• Crown Molding on Cabinets
• 40” Overhead Cabinets w/ Adjustable Shelves
• 36” Base Cabinets Throughout
• Concealed Adjustable Hinges on Cabinet Doors (Soft-Close)
• 36” High Vanity Cabinets
• Laminate Counters w/ Crescent Edge
• Dual Sinks in Glamour Baths (Most Models)
• Bank of Drawers - Primary Bath
- Per Plan
• Ceramic Tile Backsplash Throughout2-Rows in Kitchen & Baths
• Ceramic Wall Behind Range
Warranty
• Champion 7-Year Warranty
Due to continuous product development and improvement, prices, specifications, and materials are subject to change without notice or obligation. Square footage and other dimensions are approximate. Exterior images may be artist renderings and are not intended to be an accurate representation of the home. Renderings, photos and floor plans may be shown with optional features or third-party additions.
