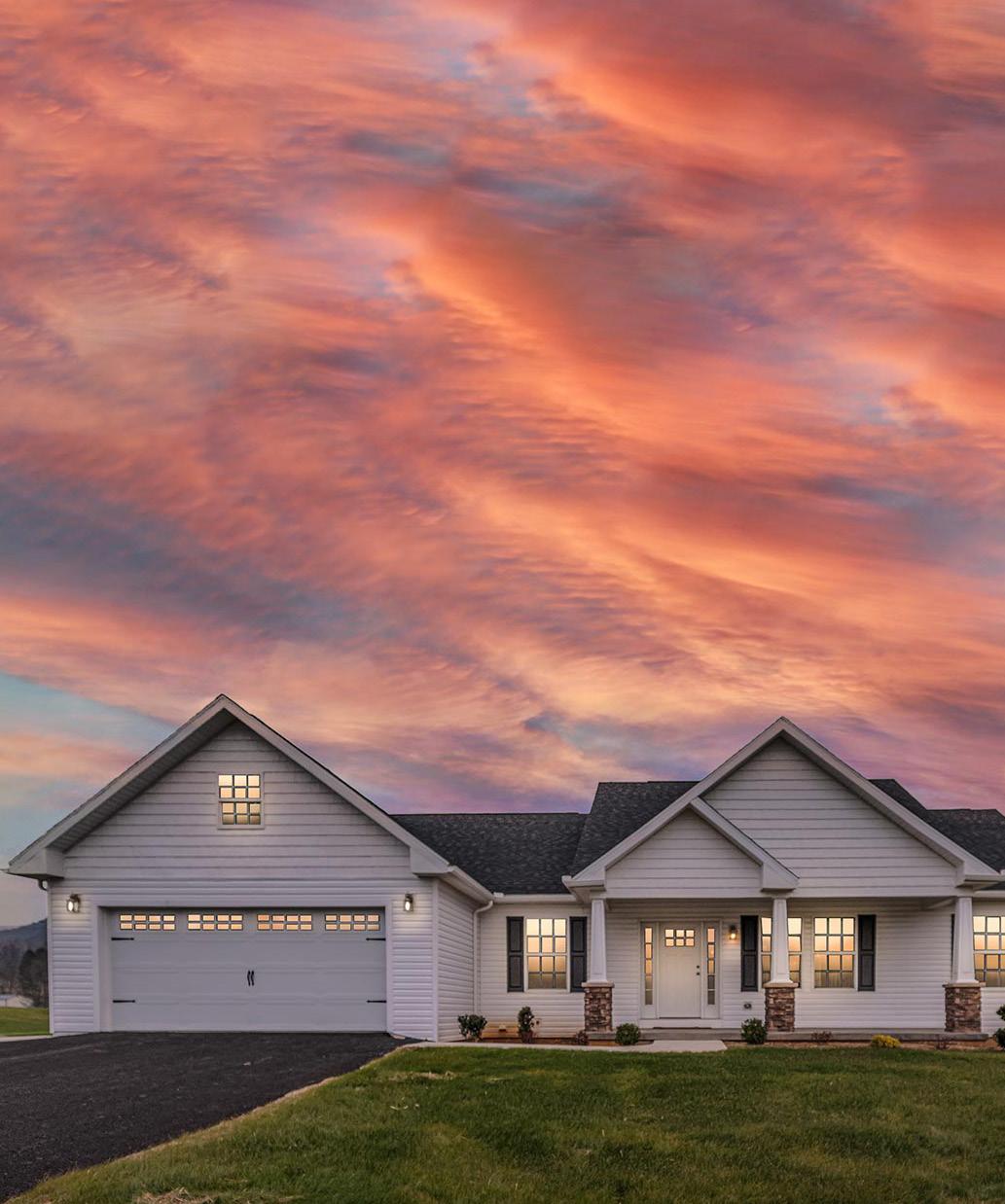Vineyard Collection







Founded in 1992, New Era Building Systems quickly became a leader known for quality and innovation in the systems-built industry. While trends come and go, the New Era mission continues to stand on the ideals on which we were founded - by building the best quality product at the best price, giving our customers unsurpassed value. New Era takes pride in its ability to design and engineer solutions for the most challenging home and building designs. Our team truly strives to say “yes we can” and works together to overcome the obstacles many builders don’t want to deal with. New Era was founded on the ideal of building what no one else would. That tradition continues today with flexibility not only in floor plans but in amenities and trends. From sales to service to production, our team takes great pride in being there when you need us for whatever you need from us!
Buying a New Era home makes turning your dream home into a reality, easy. The efficiency brought with our innovative home building process, takes stress off your mind, and puts more money in your pocket.






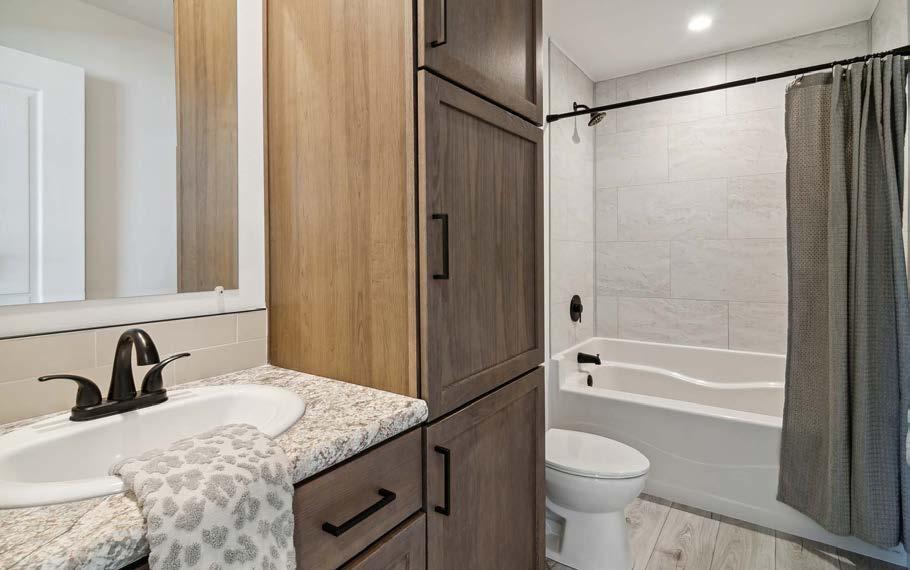
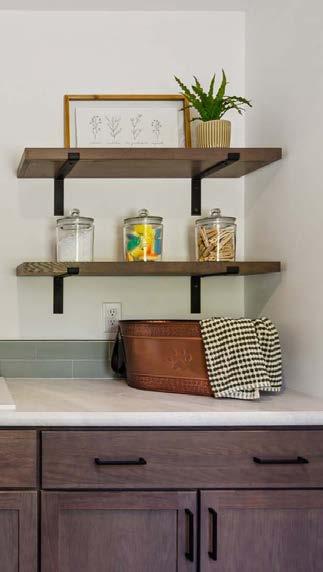

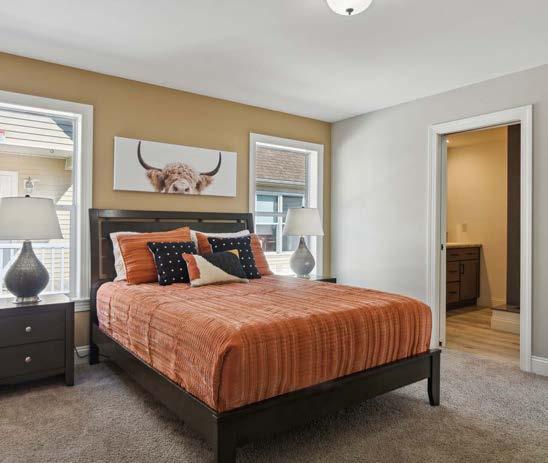





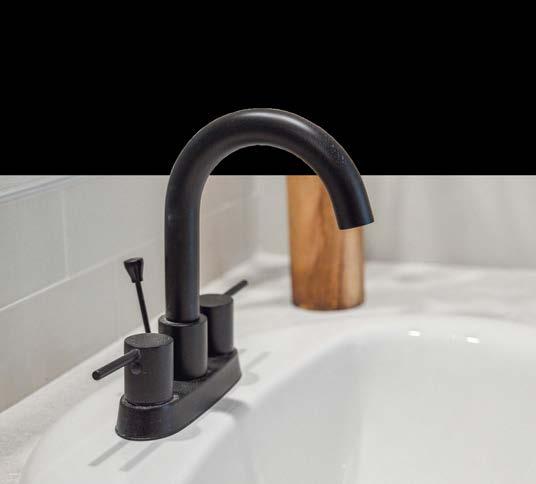


3 Bed-2 Bath 1,512 Sq. Ft.


Scan to see more colors/decor!



Scan to see more options!










Rendering shown with exterior options


Rendering shown with exterior options

Rendering shown with exterior options

Rendering shown with exterior options
Bed-2 Bath
























Rendering shown with exterior options




• 9-Lite Side Door | 15-Lite Rear Door w/Flanking Picture Windows
• 3/0 Interior Doors Per Plan
• Soffit Feature w/ 5 1/4” Crown at Kitchen & Nook
• Stainless Steel Farmhouse Galley Sink w/ Chef’s Coil Spring Faucet
• (2) Built-in Pantry Cabinets & Walk-In Pantry
• (2) Appliance Garages
• Full Tile Backsplash
• Shiplap on Back of Island
• 4x6 Mirage Walk-In Tile Shower
• 72” Tub/Shower at Hall Bath
• Oak Linen Cabinets at both BathsCountertop Linen at Primary Bath
• 22 LED Lights per Plan
• Utillity Room Cabinets w/Sink
• Primary Bath Upgrades
• Shiplap Over Vanity
• Round Black Mirrors
• 4x6 Palisade Barndoor Shower
• Desk in Hall
• Walk-In Pantry
• 4x6 Palisade Barndoor Shower
• Double Barn Doors at Den
• Complete Stainless Steel Appliance Package
• Full Tile Backsplash at Kitchen
• Base & Wall Cabinets at Utility
• Black 3-light Pendant over Island
• (3) Black Pendants at Living Room/ Kitchen 1/2 Wall
• Stainless Steel Farmhouse Sink w/ Upgrade Faucet
• COREtec Flooring (Kitchen, Living Room, & Foyer)
• 42” Wall Cabinets

• Coretec Flooring in Main Living Area
• 4x6 Palisade Barndoor Shower
• Closet Window Bench Seat
• Primary Bedroom Transom Window
*This specification list is only a guideline for what is included; please refer to your actual specification and what is included in your order. These specifications may not meet your state or local code requirements.
**Champion Modular may, in its sole discrection, change any specifications as to materials or design which are required by the availability of materials, vendor pricing, or any other reason; provided such changes in specifications do not affect the structural integrity of the home.



Floors
• 2x10 Floor Joists @ 16” o.c. with Solid 2x10 Bridging
• 3/4” Tongue & Groove OSB Floor Decking, Glued and Nailed
• 18 oz. carpet with Standard Pad and Tack Strip
• Vinyl Flooring by Congoleum
Exterior/Marriage Walls
• 2x6 Exterior Wall Studs at 16” o.c.
• 2x4 Mate Wall Studs at 16” o.c.
• R-21 Fiberglass Exterior Wall Insulation
• OxBoard exterior wall sheathing
• 8’ Sidewall Height
• Lifetime Warranted 3800 series 4/4 Vinyl Siding
• Raised Panel Shutters at Front Elevation
Roofs
• 5/12 Roof Pitch at 24” o.c. for all ranch & 2-story models
• 12/12 Roof Pitch at 24” for all capes
• Eave overhangs on all models
• 12” gable overhangs on all models
• R-38 blown-in roof insulation in all ranch & 2-story models
• R-38 blown-in insulation in all capes behind knee-walls with R-30 blown under 2nd floor decking
• Top flips are shingled on 12/12 roof configurations (when applicable)
• Architectural shingles w/synthetic underlayment
• Ice and water shield at eaves & valleys
• Shingle over ridge vent with filter core
• 7/16” OSB roof sheathing with “H” clips
Exterior Doors/Windows
• 6-panel 3/0 fiberglass front door w/rot resistant jamb & brushed nickel knob & deadbolt
• 6-panel 3/0 fiberglass rear door w/rot resistant jamb & brushed nickel knob & deadbolt
• 6-panel 3/0 fire door w/steel jamb and brushed nickel knob & deadbolt (per plan)
• Kinro all vinyl low E single hung windows w/grids & screens
• All 12/12 roof configurations include one window for each gable end panel
• Clear Kinro all vinyl 6/0 x 6/8 low E slider with screen (per plan)
Interior Walls/Ceilings
• 2x4 interior wall studs at 24” o.c.
• 8’ flat ceilings throughout with smooth finished drywall
• Smooth finished ½” drywall, glued, & screwed on all walls
• Smooth finished ½” drywall, glued on all ceilings
• All walls & ceilings w/2 coats of white vapor barrier primer paint
• Carpet grade stairs (where applicable)
Interior Doors/Moldings
• 2-Panel white interior doors w/brushed nickel knob hardware
• White door jambs & stops
• Arts & Crafts white casing/molding, painted white wood windowsills
• All dropped headers are drywall wrapped
Kitchen
• Stained oak full overlay frame & panel cabinets
• Hardwood cabinet stiles & rails
• Concealed cabinet hinges & full extension drawer glides throughout
• Dovetail drawer boxes
• Adjustable shelves in wall cabinets
• Tilt-Out sink tray at all sink base cabinets (where applicable)
• Square brushed nickel cabinet pull hardware
• Drawer over door base cabinet design
• 2 ½” oak crown molding @ cabinets
• WilsonArt crescent edge laminate countertops w/one row 4” dry stacked tile
• Broan range hoods vented to exterior (where applicable)
• Brushed nickel single lever faucet w/sprayer
• 8” deep double bowl stainless steel sink
Baths
• 36” high vanity cabinets with stained oak full overlay frame & panel cabinets
• WilsonArt crescent edge laminate vanity tops w/one row 4” dry stacked tile
• China drop-in lavatory bowls
• Single lever brushed nickel lavatory faucets
• Beveled edge mirror w/one recessed light over each bowl
• Dr ywalled 60” one-piece tub/shower
• Tile showers w/ glass soap ledge
• Palisade showers w/ wire soap dish
• Elongated commode
• Whole house fan in hall bath
• Bath fan/light combo switched separately in other bathrooms
Electrical System
• 200 Amp 40 space service panel
• Brushed nickel ceiling light package
• Recessed lights STD @ Kit. Sink, halls, utility, WICs, & WIPs – 4 @ DR, 1 @ hall bathtub/shower
• Exterior light @ each door
• AC/DC smoke detectors per code
• (1) CO Detector
• Toggle switches and duplex receptacles
• GFI receptacles per code
• 2 Outside GFI receptacles (one @ front and rear)
• Dr yer receptacle & vent are optional
• (2) Electrical circuits are standard in 7/12 storage, and 12/12 cape attic space
Heating System
• Boots/Floor Registers stubbed
• Other heating systems are optional
Plumbing System
• Pex supply lines stubbed through floor
• PVC Schedule 40 waste & drain lines stubbed through floor
• Individual shut-off valves throughout
• Clothes washer plumbing is optional
• 12/12 Capes are standard with (1) hot water line, (1) cold water line & (1) 3” drain
• 1 Frost-free faucet, shipped loose
Warranties
• Ten (10) year major structural defect protection (valid only if homeowner is registered within 60 days of retail delivery)
• Two (2) year warranty on portions of heating & electrical systems
• One (1) year limited product warranty
• Individual product warranties provided by product manufacturers direct to retail consumer
