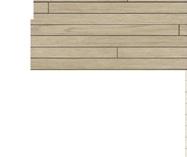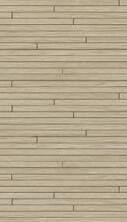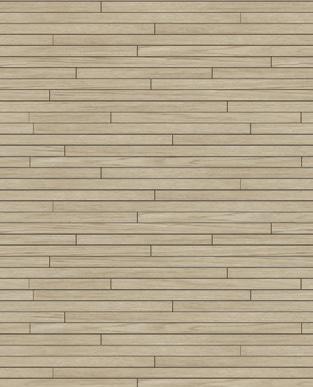B ODEGA B AY B 3 BED-2 BATH
Optional Fireplace in Lieu of Island
1,386 SQ. FT.
*Available in both models
BED-2 BATH
1,413 SQ. FT.
Wider Kitchen Window
3 BED-2 BATH
RANGEHOOD
Primary Bath w/ 30x60 Shower & Platform Tub
RANGEHOOD
OVE
3 BED-2 BATH
1,493 SQ. FT.
RANGEHOOD
Bath w/ 42x72 Shower
Primary Bath w/ 30x60 Shower & Self Standing Tub
Z EPHYR C OVE
Recessed Porch
3 BED-2 BATH
1,422 SQ. FT.
*Available in both models
3 BED-2 BATH
SQ. FT.
L Shaped Kitchen 1
Hidden Pantry
Guest Closet
L Shaped Kitchen 2
3 BED-2 BATH
1,600 SQ. FT.
D RAKES B AY
Optional Flip With Front Laundry (Garage by Others)
3 BED-2 BATH
1,600 SQ. FT.
Hidden Pantry
BED-3 BATH
(28-19149-06Q) 9/5/2023
3 BED-2 BATH
1,546 SQ. FT.
FT.
C RYSTAL B AY
3 BED-2 BATH
1,740 SQ. FT.
48” x 72” Shower
Kitchen w/ Microwave / Oven Tower
Optional Garage (by others)
4 BED-2 BATH
Sink at Sidewall
L Shaped Kitchen 1
L Shaped Kitchen 2
Primary Bath 3
60” Shower w/ Platform Tub
Hidden Pantry Kitchen
Primary Bath 4 60” Shower w/ Self-Standing Tub
Primary Bath 2
48” x 72” Shower
Primary Bath 1
60” Shower
S TONE H ARBOR S ERIES
Construction
• ENERGY STAR®
• Fiber Cement Siding
• 4” TruWood® Window Trim
• 4” TruWood® Door Trim
• TruWood® Fascia
• 30-Year Architectural Shingle
• 12” Residential Eaves
• 12” Front and Rear Overhang
• 2x6 Exterior Walls
• 2x4 Interior Walls
• Insulation: R-19/21/11 (Free of Formaldehyde)
• Low-E Dual-Pane Windows
• 3/12 Roof Pitch
• 36” Inswing Craftsman Door
• 32” Half Light Rear Door Interior Blind
• GFI Plug at Rear Door
• 8’ Flat Ceilings
Interior
• 1/2” Drywall and 5/8” Ceiling Drywall
• Knock Down Texture with Square Corners
• 5/8” Tongue & Groove OSB Flooring
• 5 1/4” Painted Baseboards
• 3 1/4” Painted Cove Molding
• 18 oz. Shaw® Carpet with ColorGuard
• 6lb. Half-Inch Rebond Carpet Pad
• Designer Door Casing
• Wood Cased Windows
• Fauxwood Window Blinds
• Cambridge Style Passage Doors
• 4” LED Flush Lighting
• Rocker Design Electrical Switches
• Residential Wood Shelving Closets
• Lever Door Handles
Kitchen
• Shaker Style Wood Door Cabinets
• Soft-Close Hinges
• 18 Cu. Ft. Stainless Steel Refrigerator
• 30” Stainless Gas Range
• Drawer over Door Construction
• Adjustable Shelving Overhead Cabinets
• THINSCAPE® Countertop
• THINSCAPE® 6” Backsplash
• Two-Cell Deep Stainless Sink
• Brushed Nickle or Matte Black Goose Neck Faucet
• USB Receptacle
• Toe-Kick Registers in Kitchen
• Plumbed for Ice Maker
Bathrooms
• THINSCAPE® Countertop
• THINSCAPE® 6” Backsplash
• One-Piece Fiberglass Tub/Shower
• Metal Two-Handle Faucets
• Oval Drop in Ceramic Sinks
• Elongated Commodes
• Counter Length Mirrors
• Primary Bath Bank of Drawers
• Towel Bar and Paper Holder
Mechanical
• 100 Amp Service
• Wired for Electric Dryer
• 40-Gallon Gas Water Heater
• 80% AFUE Rated Gas Furnace
• VentilAire™ Attic Venilation
• Water Shutoff Valves
• PEX Plumbing
• Perimeter Heat Ducts in Floor
• Graduated and Sealed Duct System







































































































































































































































































