NORTHWOOD

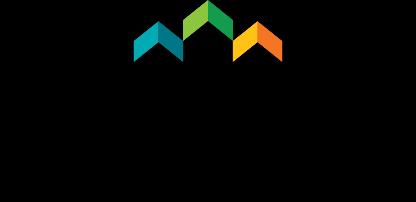
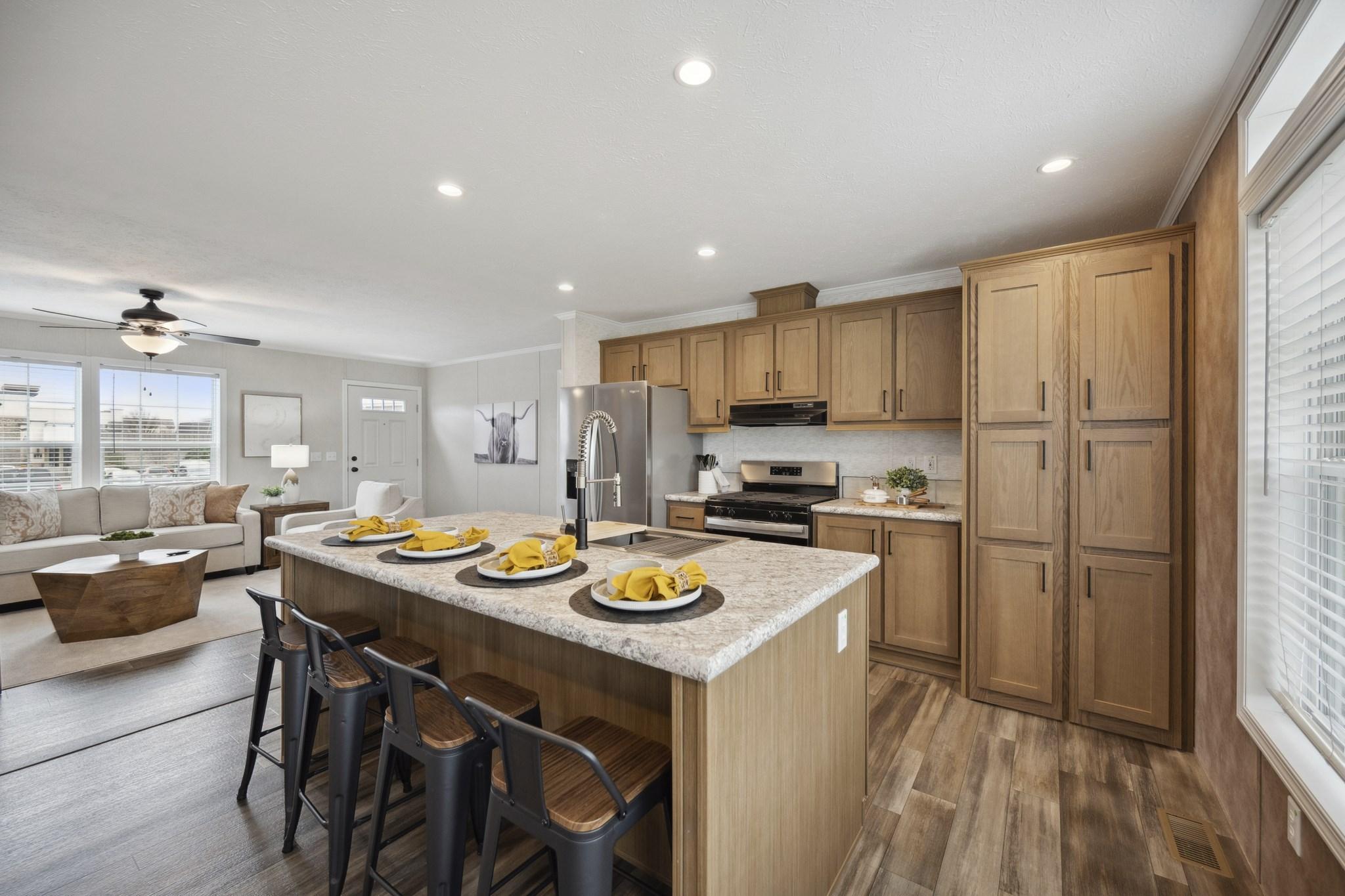

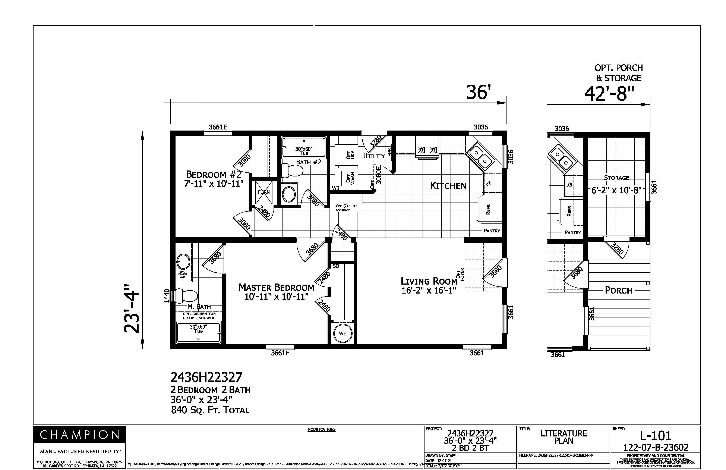
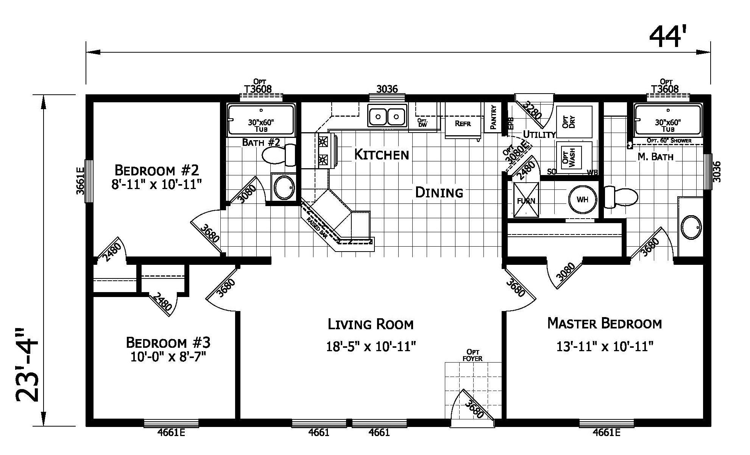
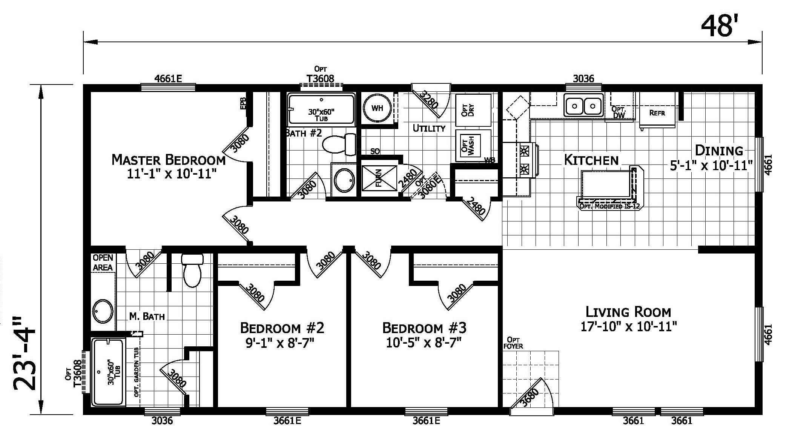
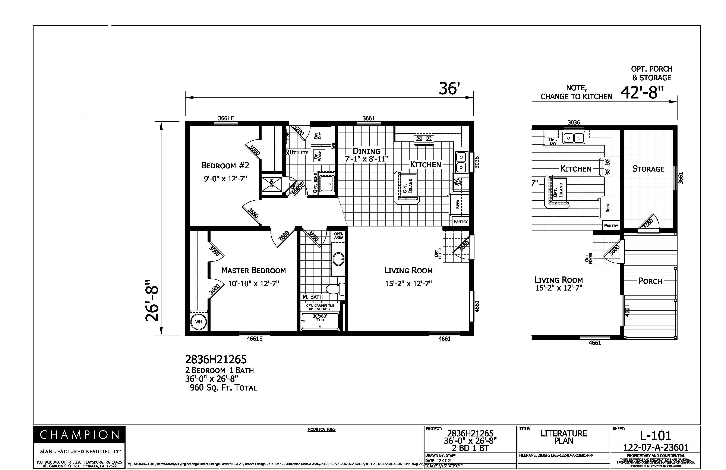
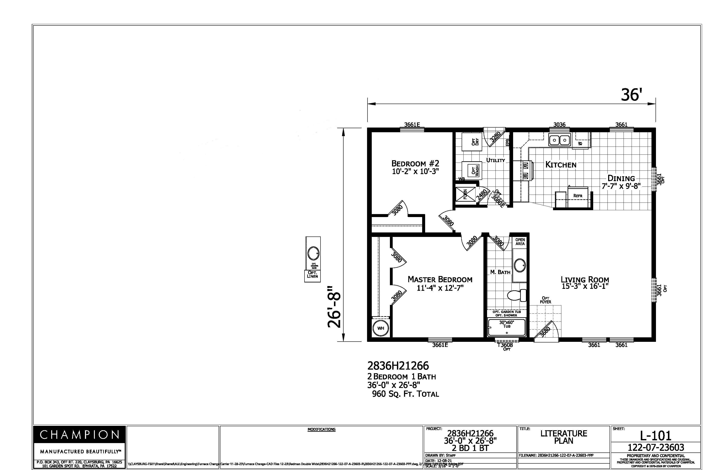

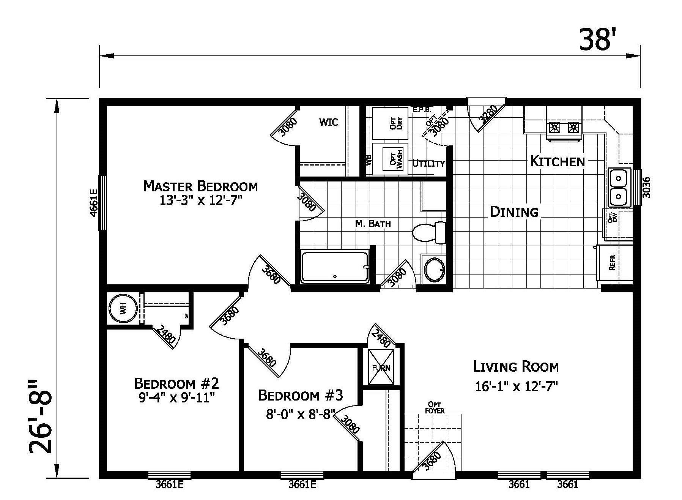
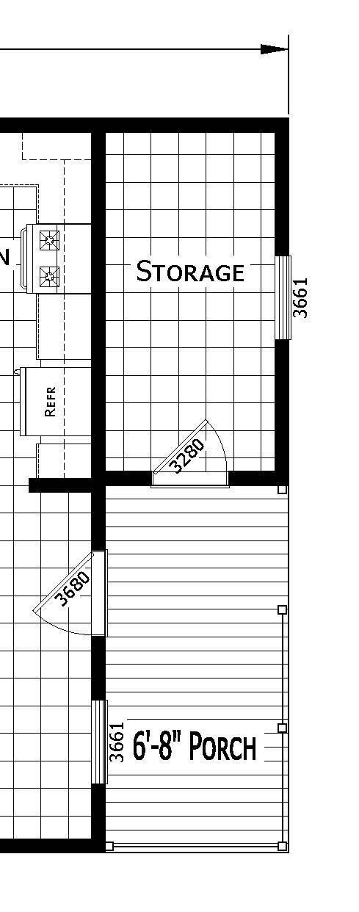
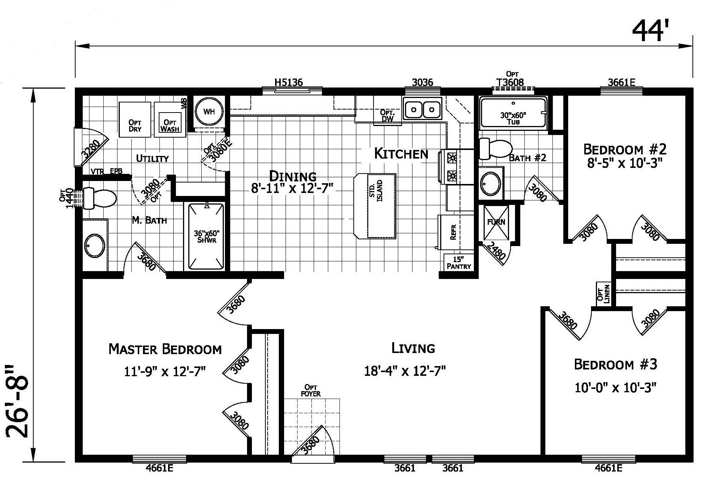



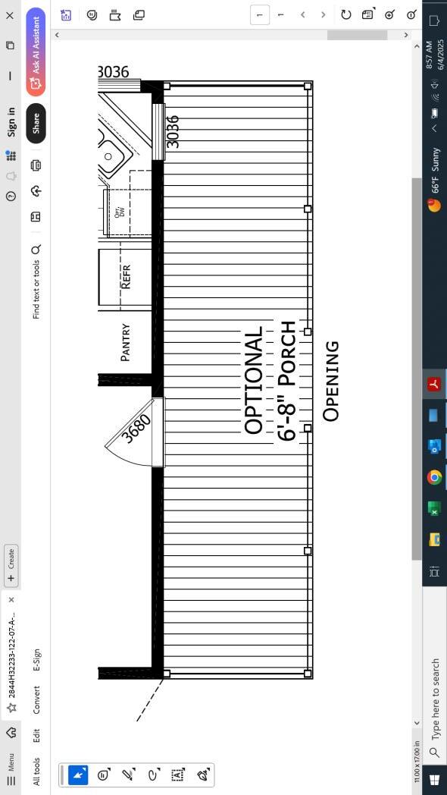
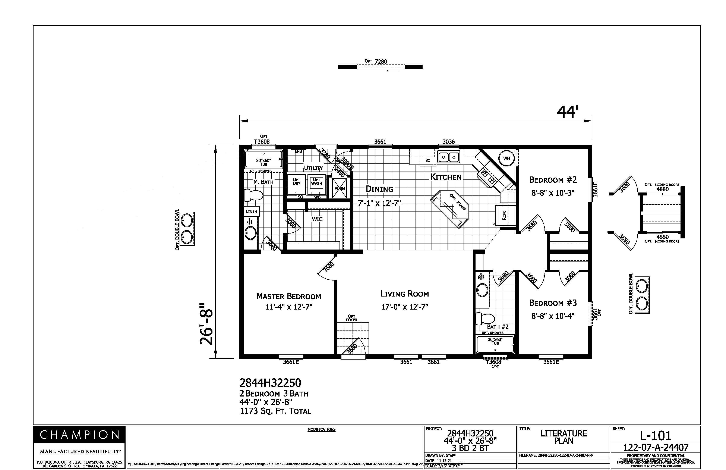


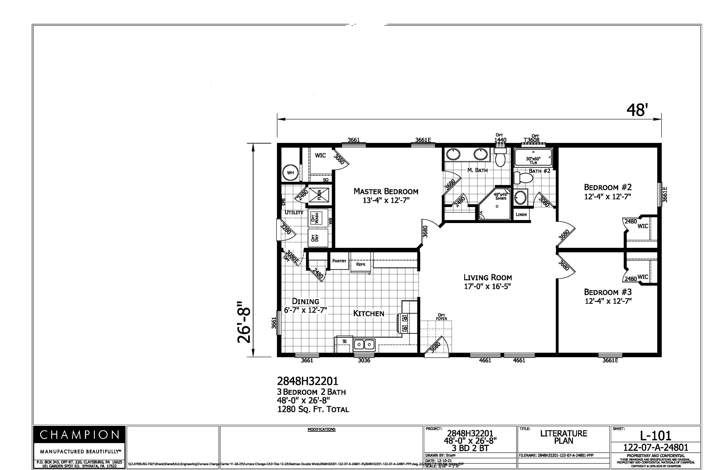
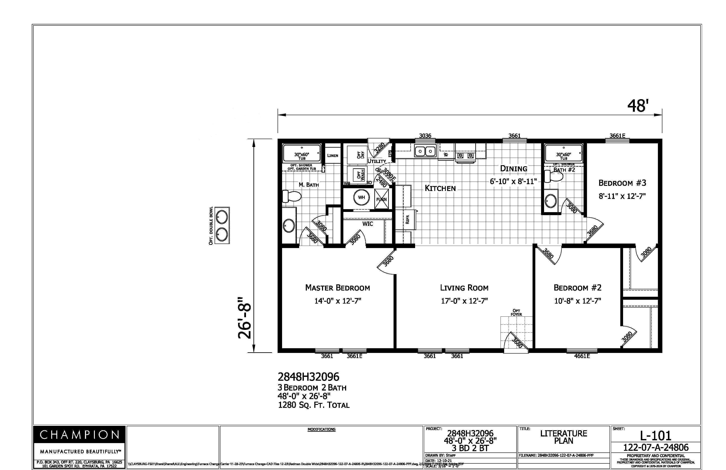
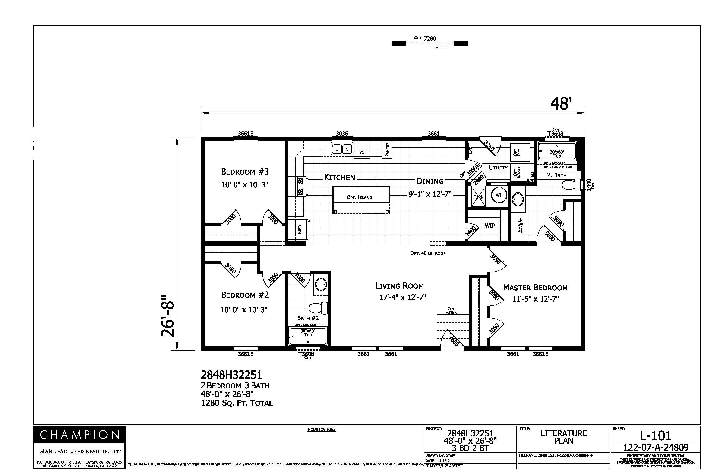

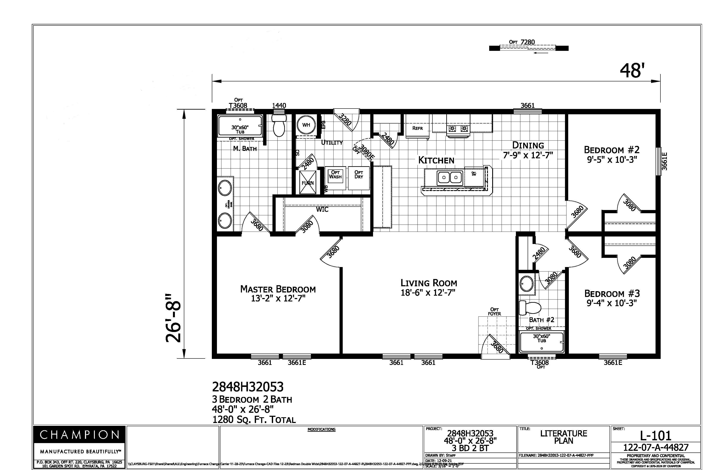
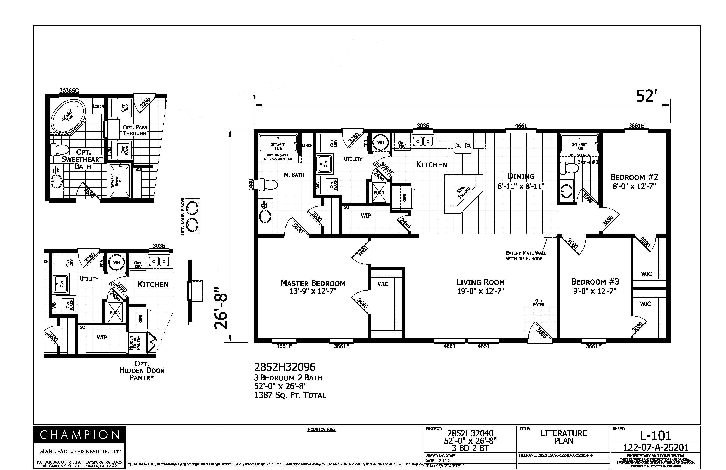

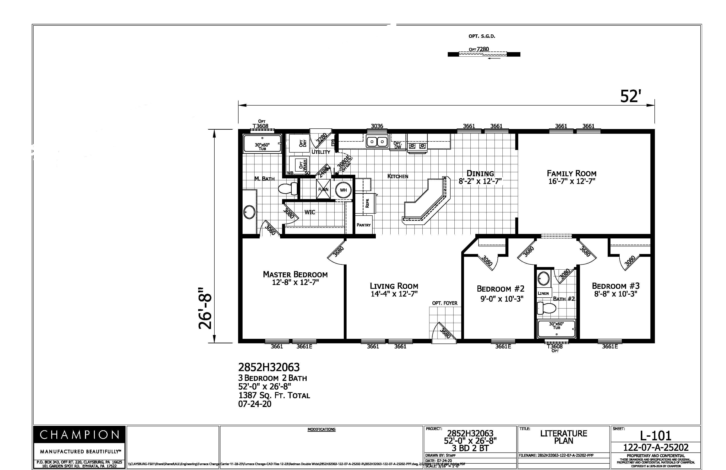

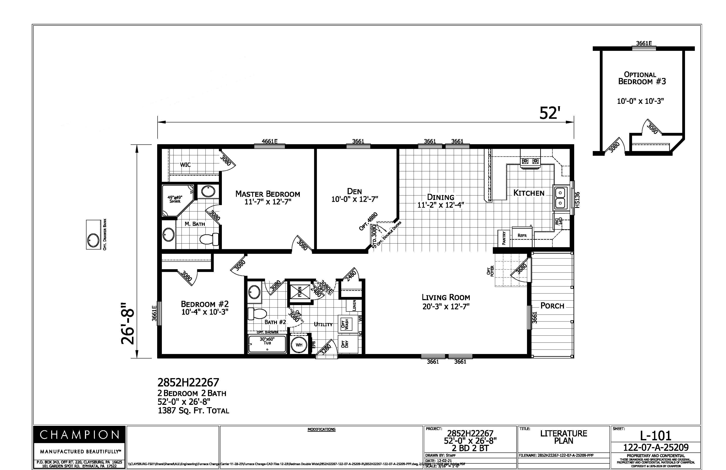

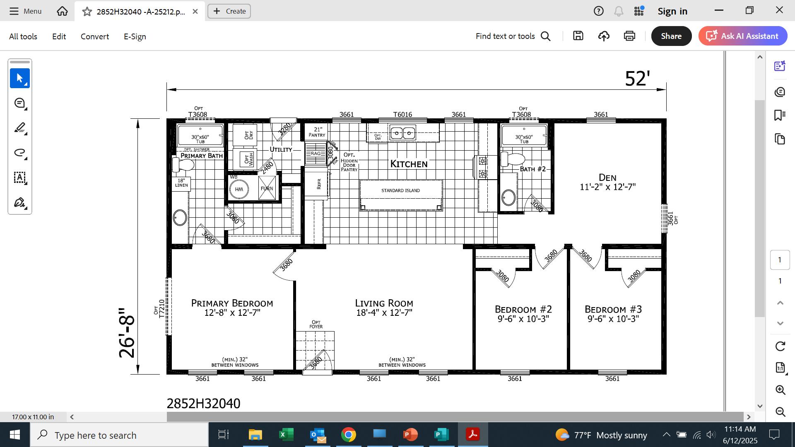
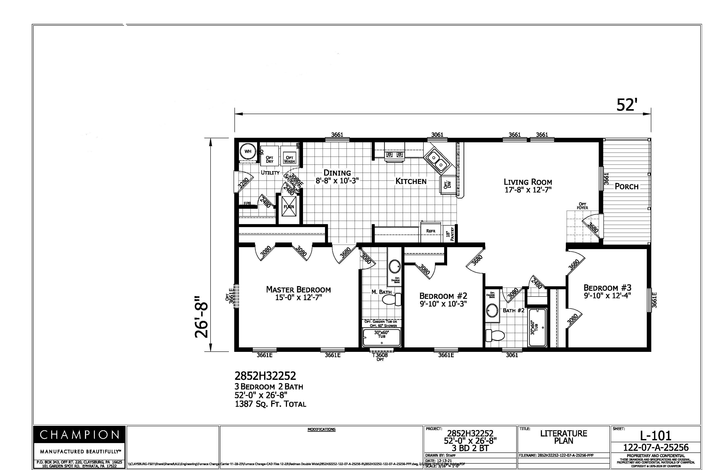
A2856H32444 3 Bed-2 Bath 1493 Sq. Ft.


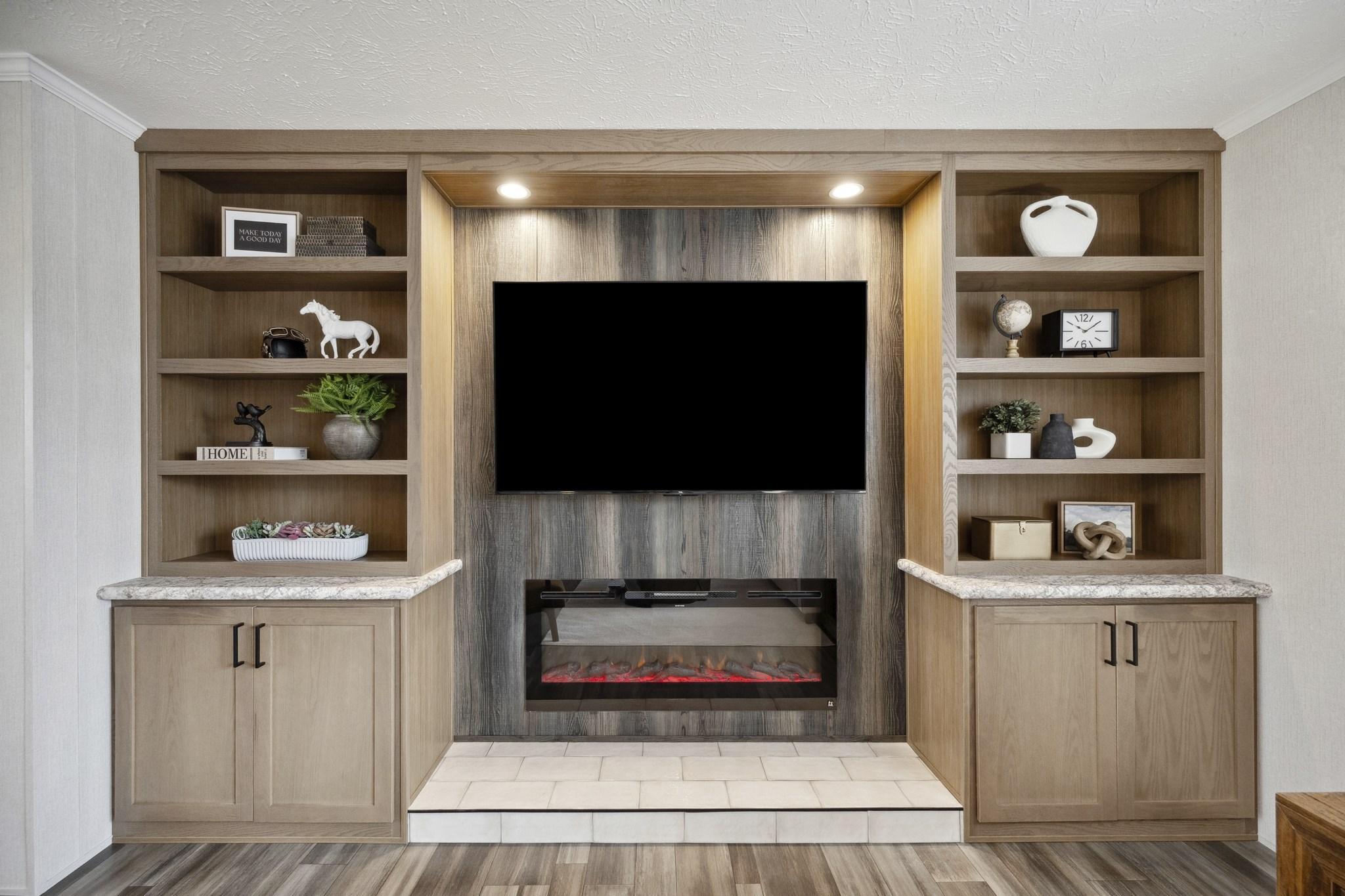
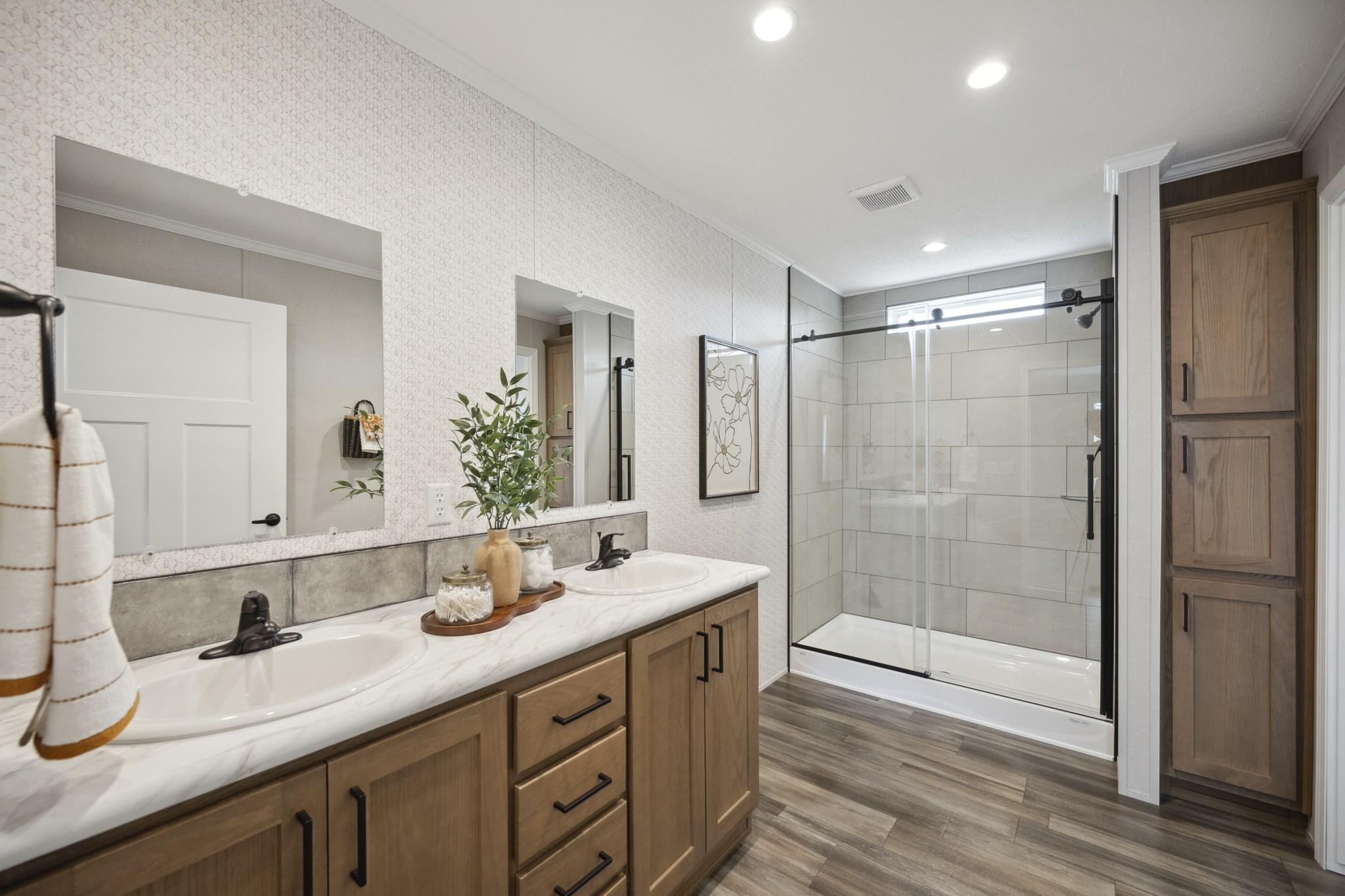
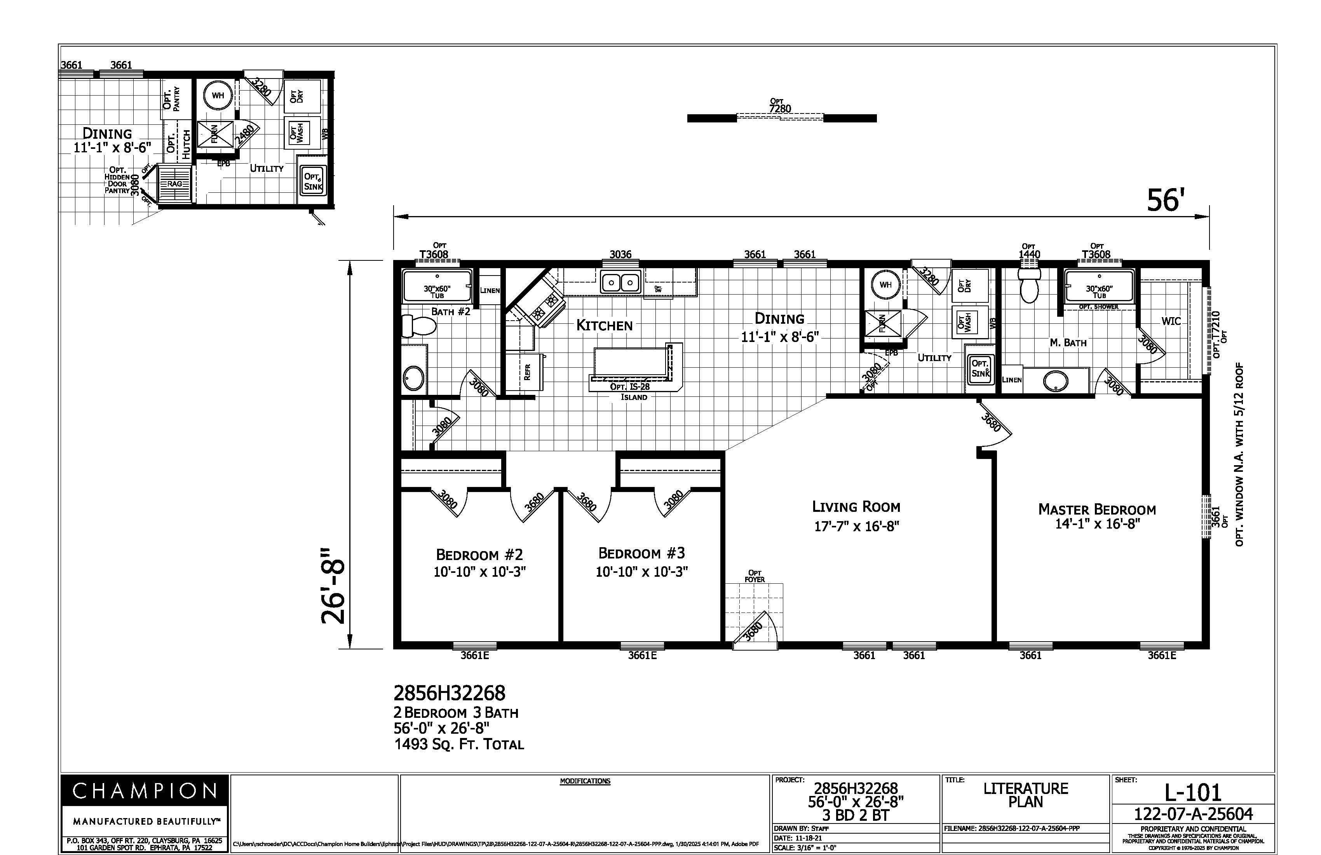


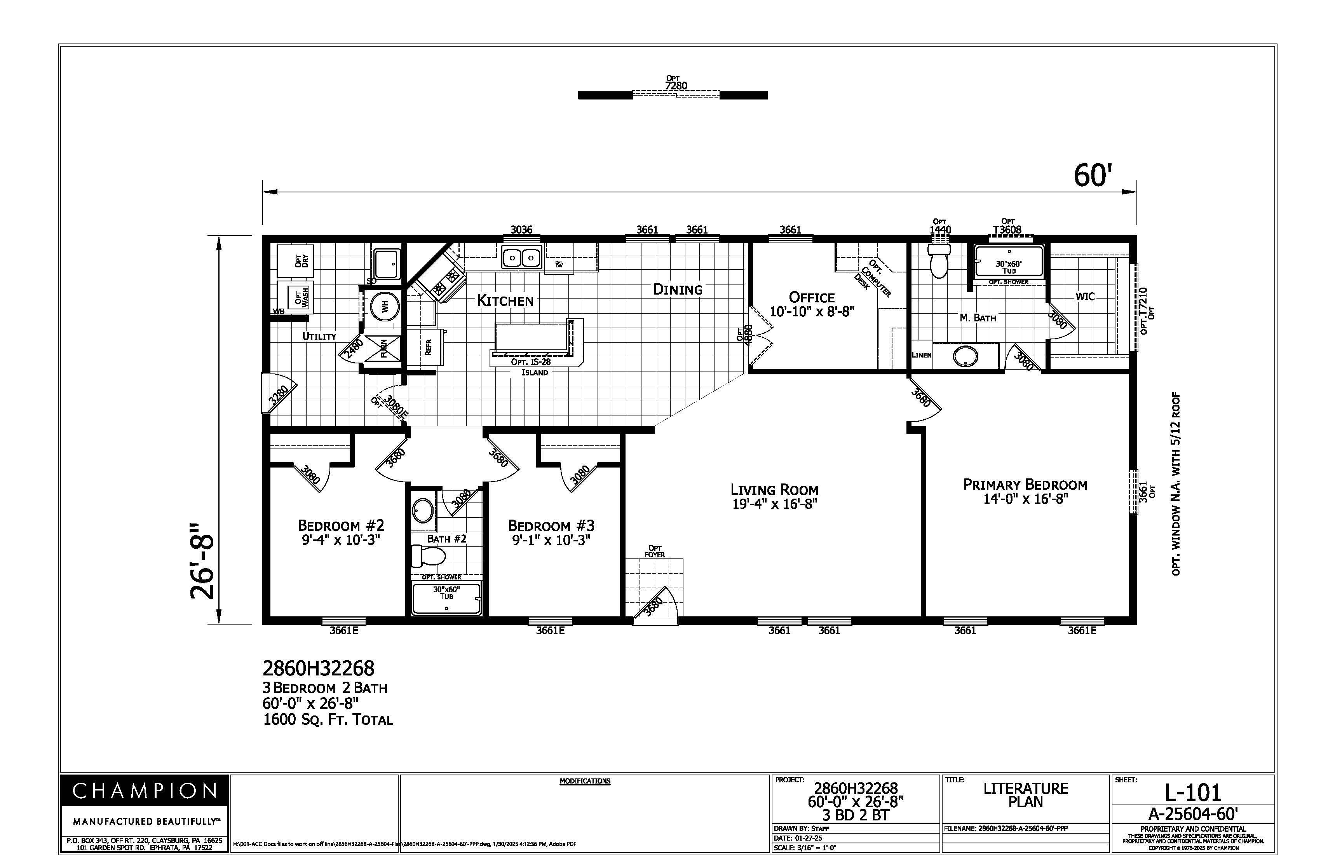





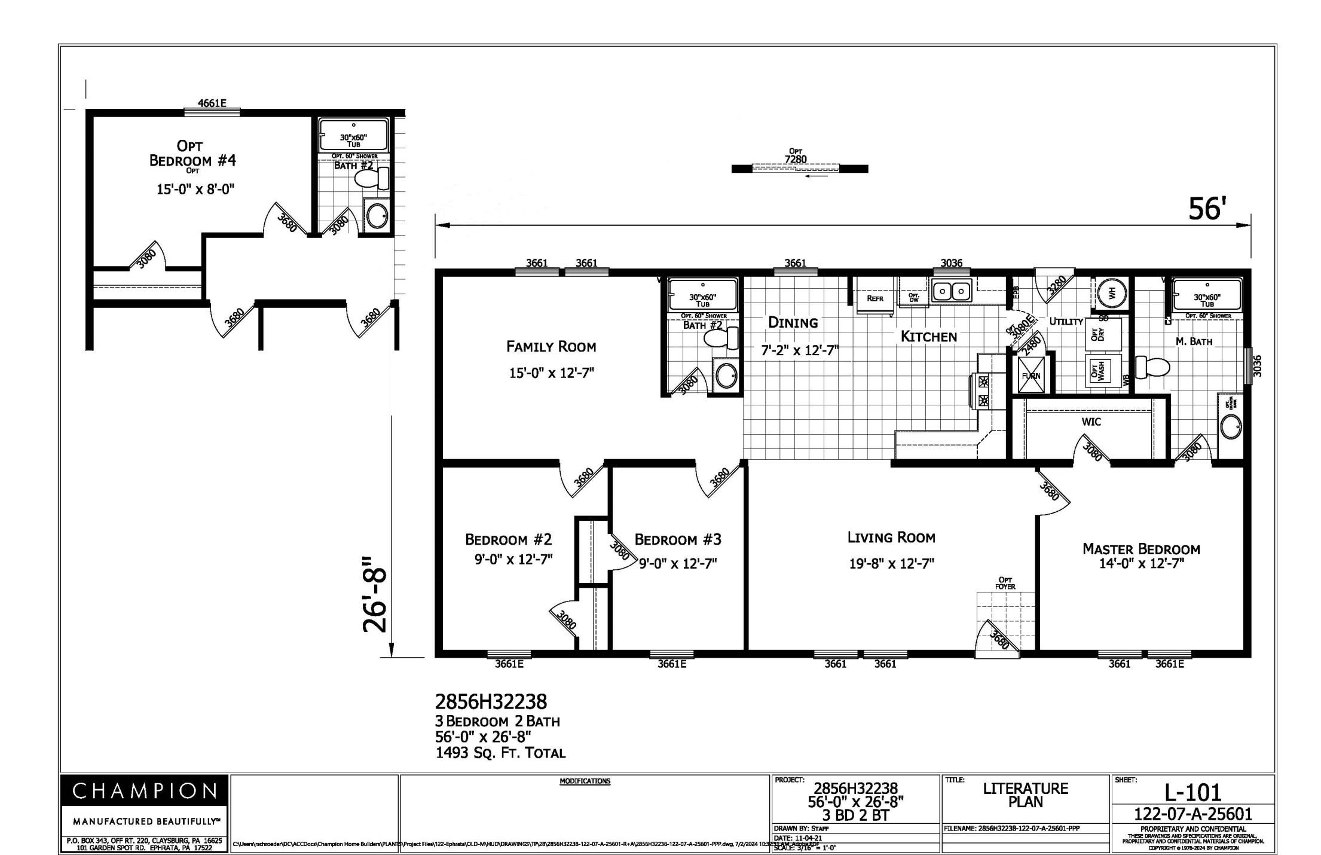
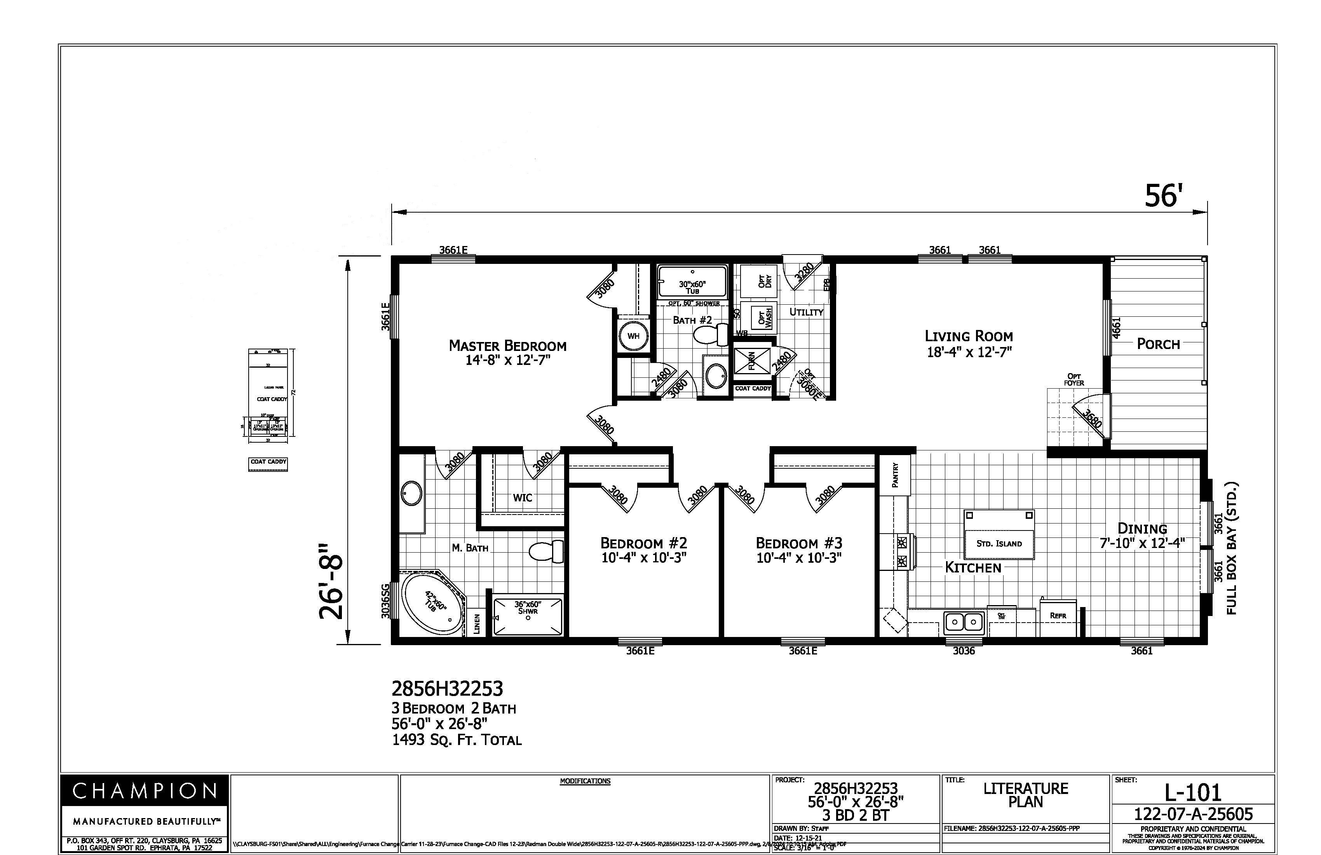

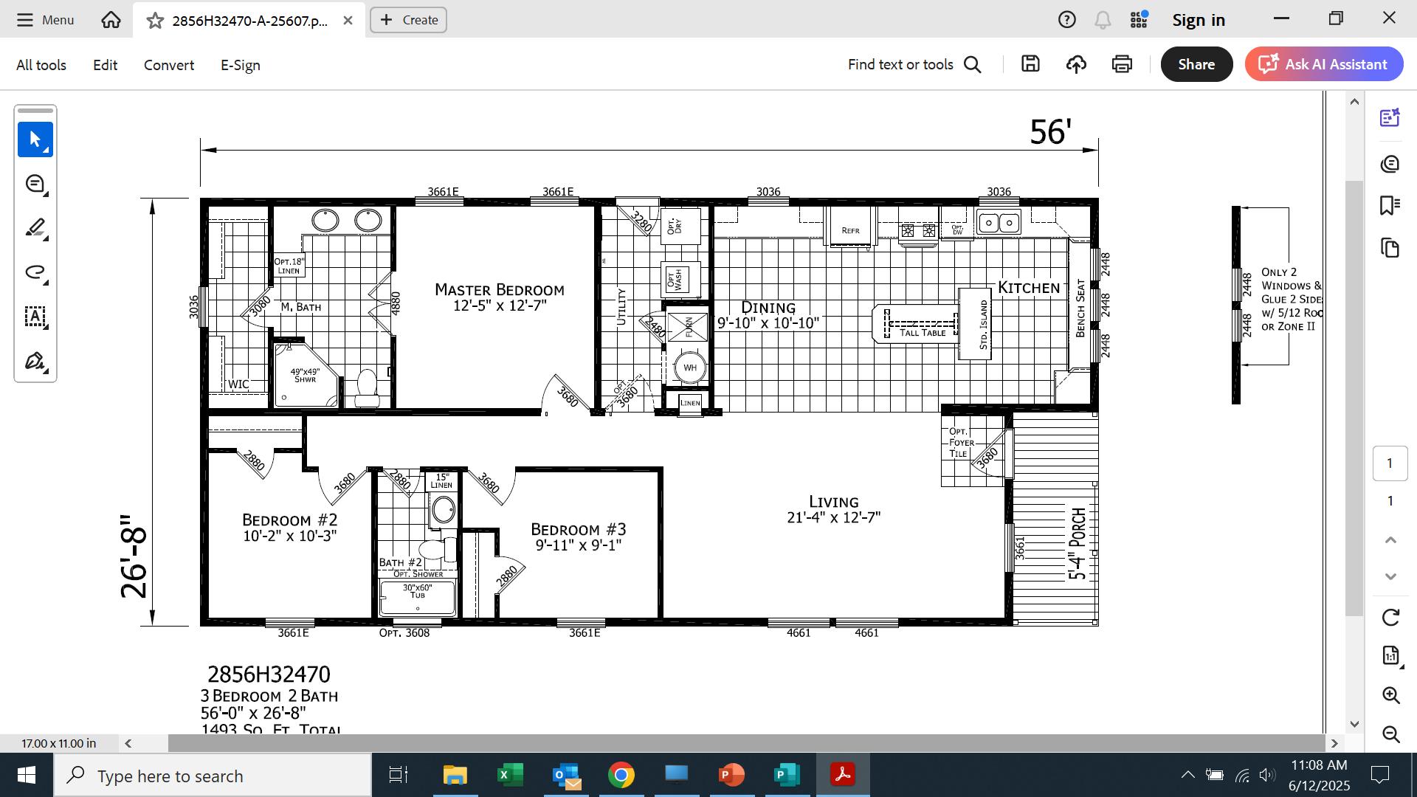

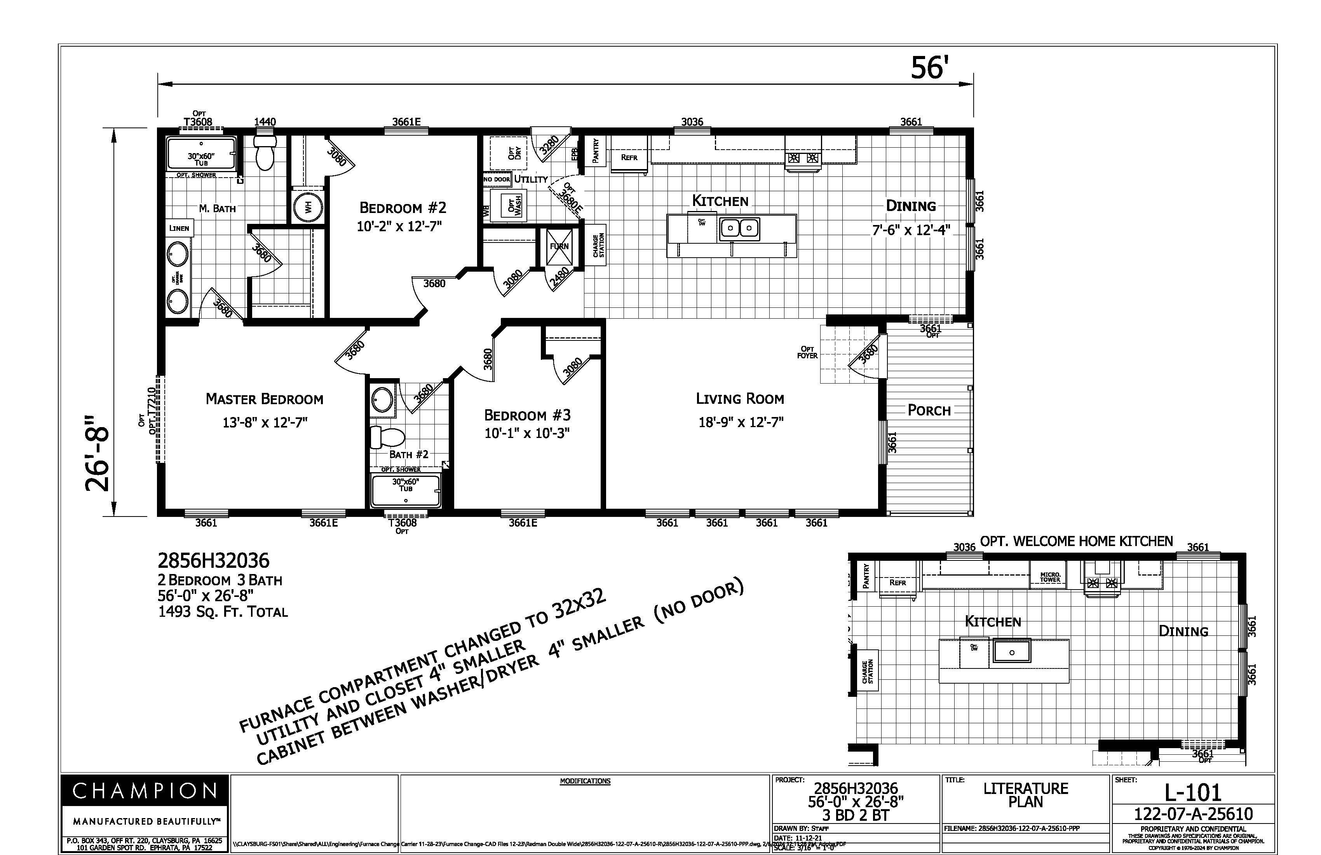
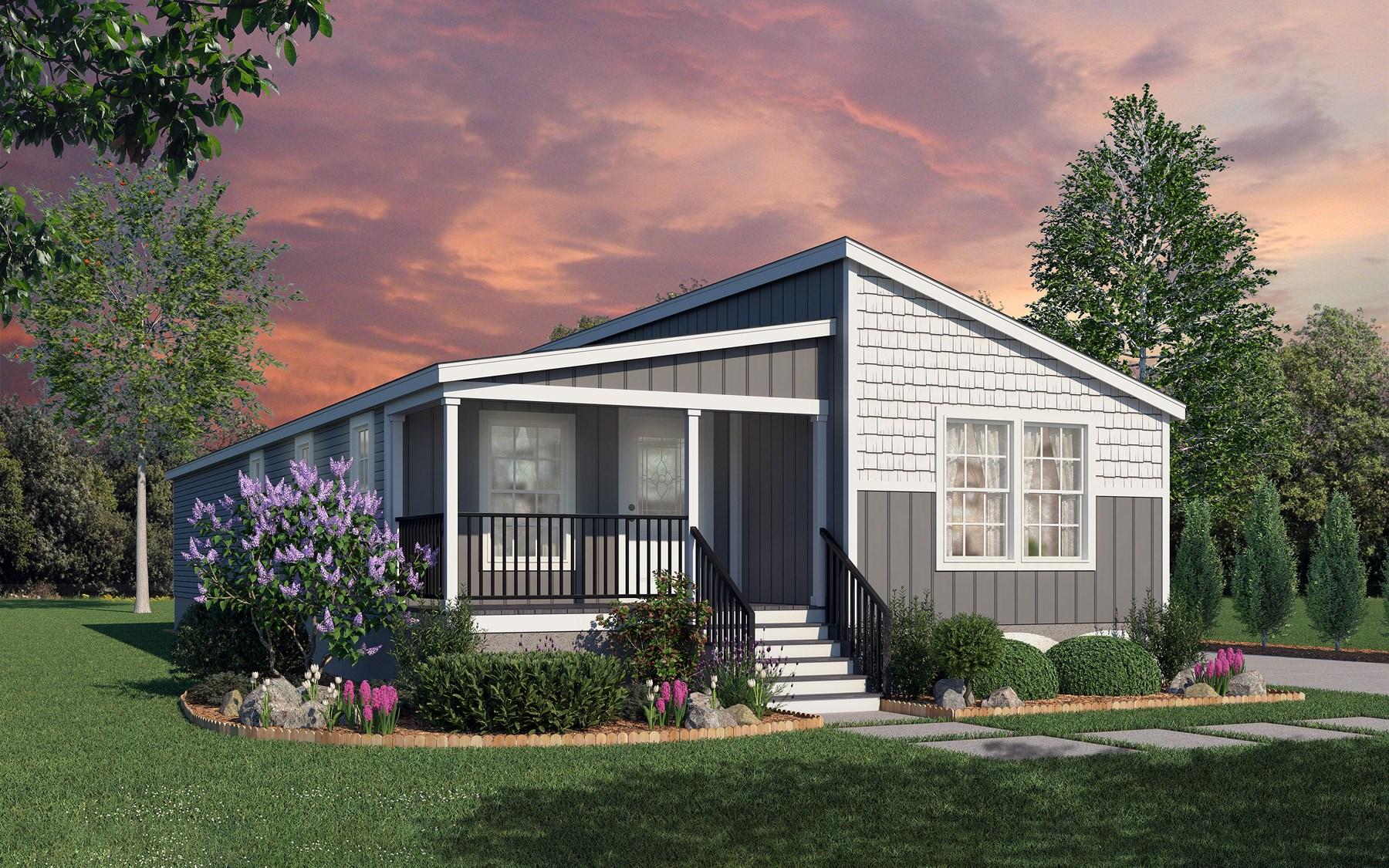
*** ROOF LINE AN OPTION WHERE AVAILABLE PER APPROVAL
2 Bath 1493 Sq. Ft.

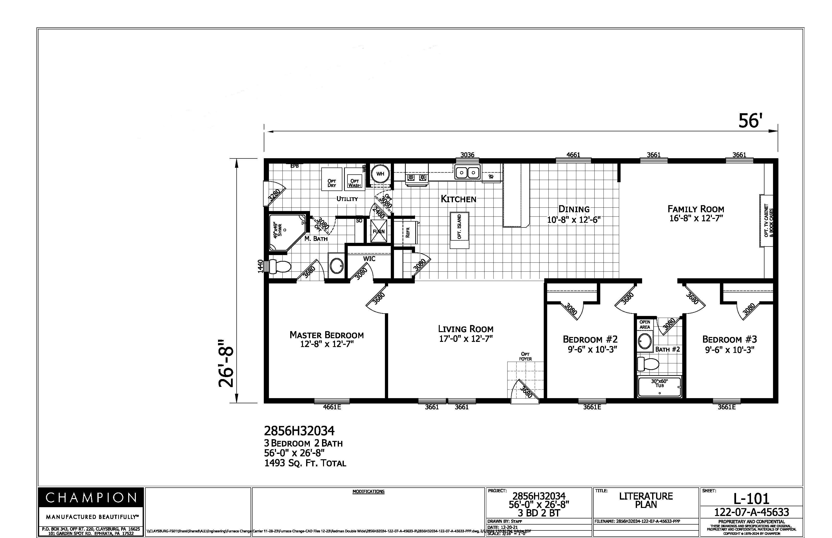

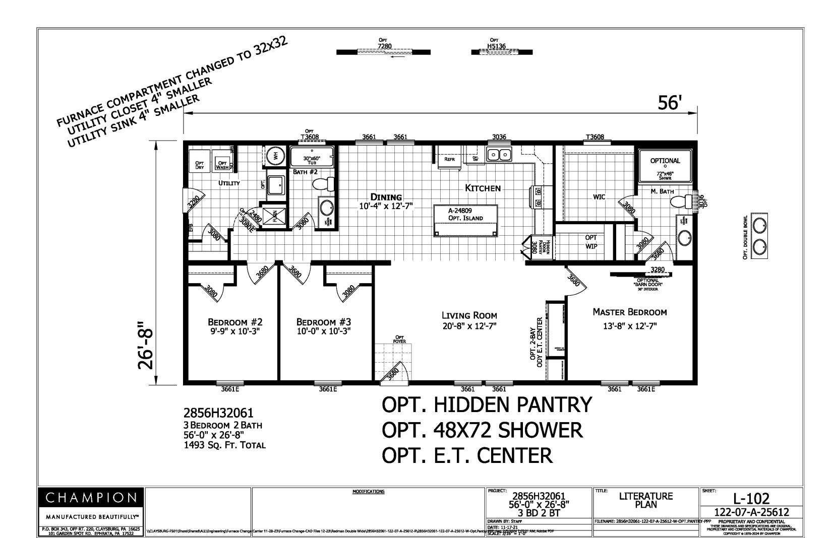


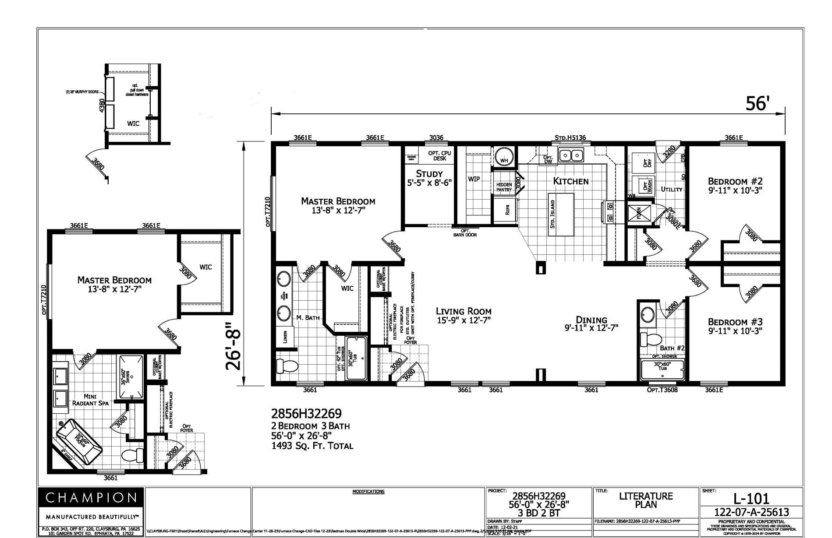
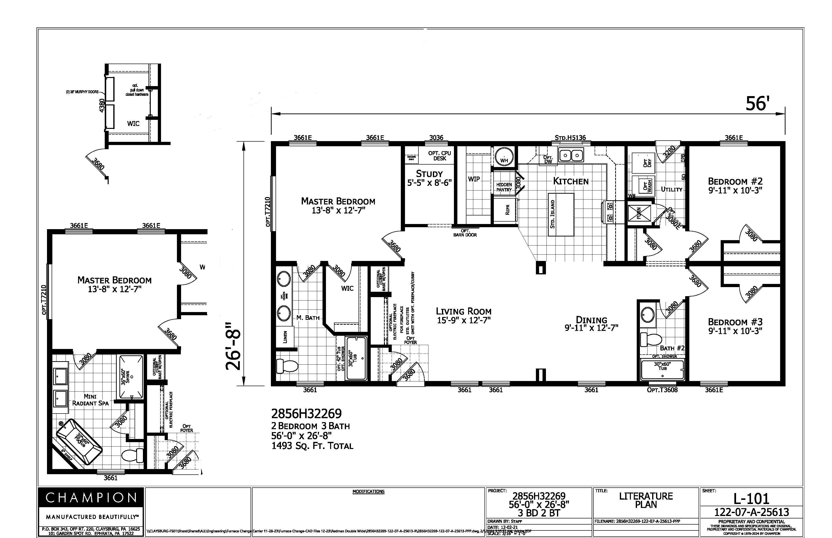
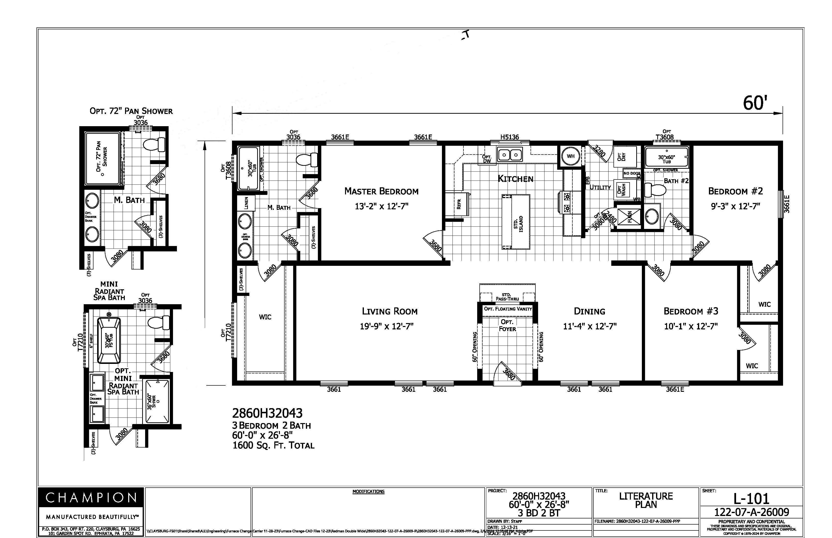
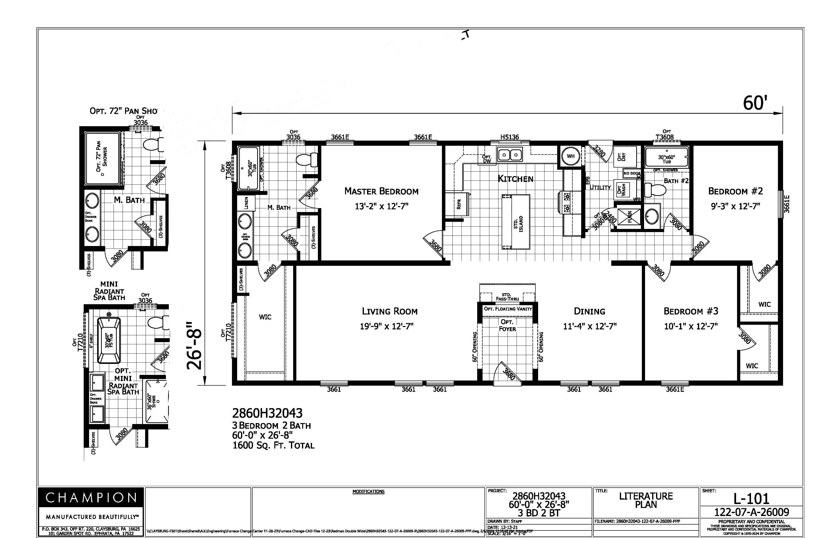
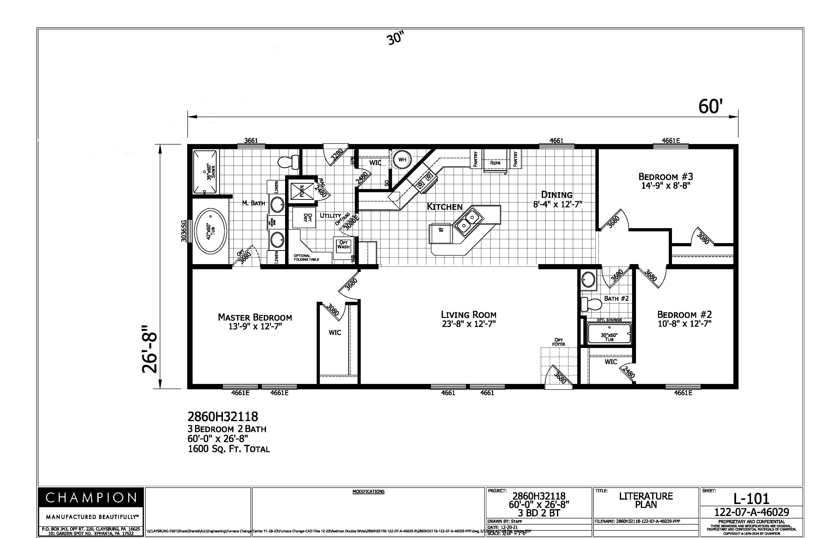
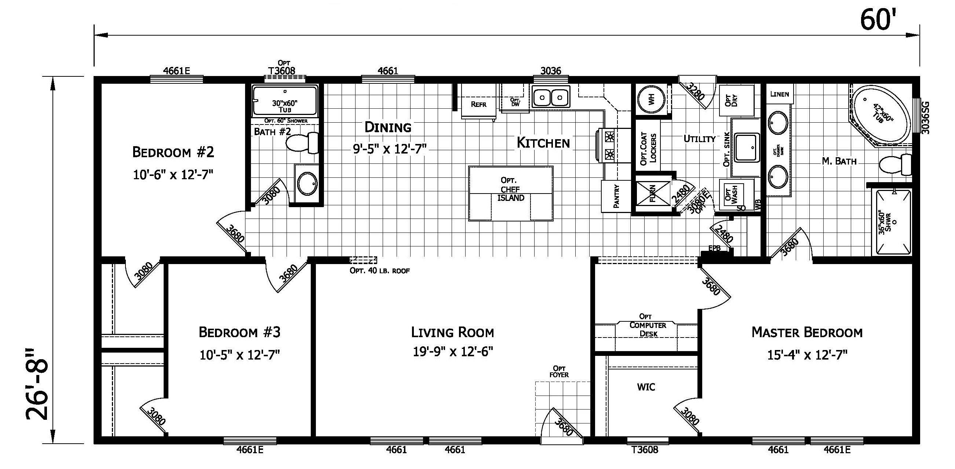
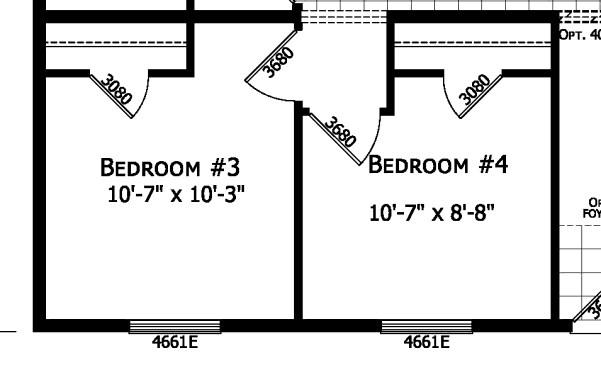
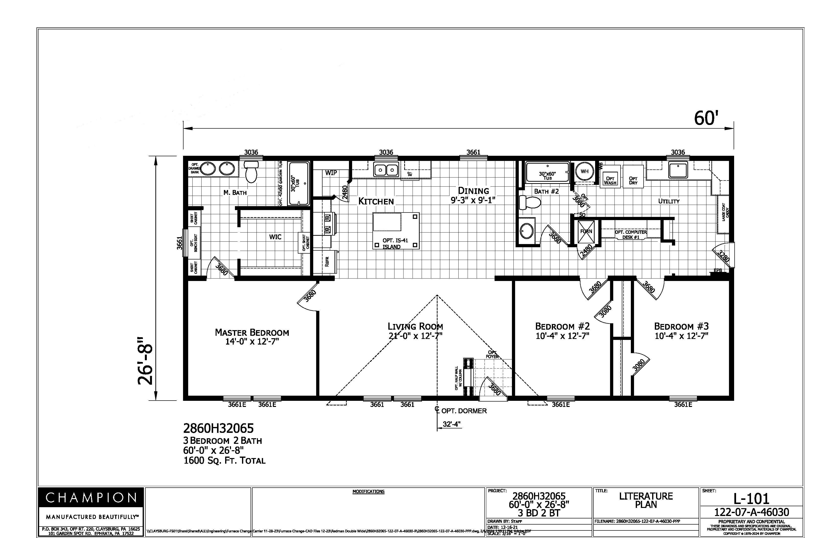

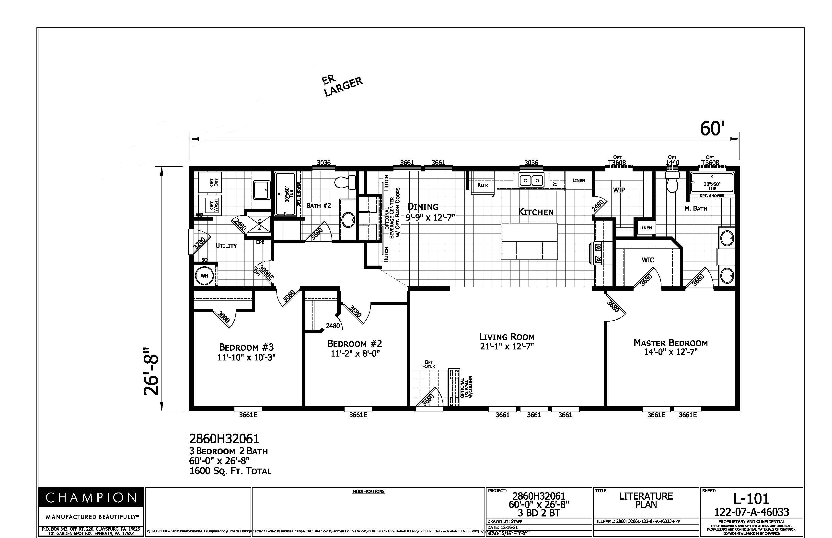
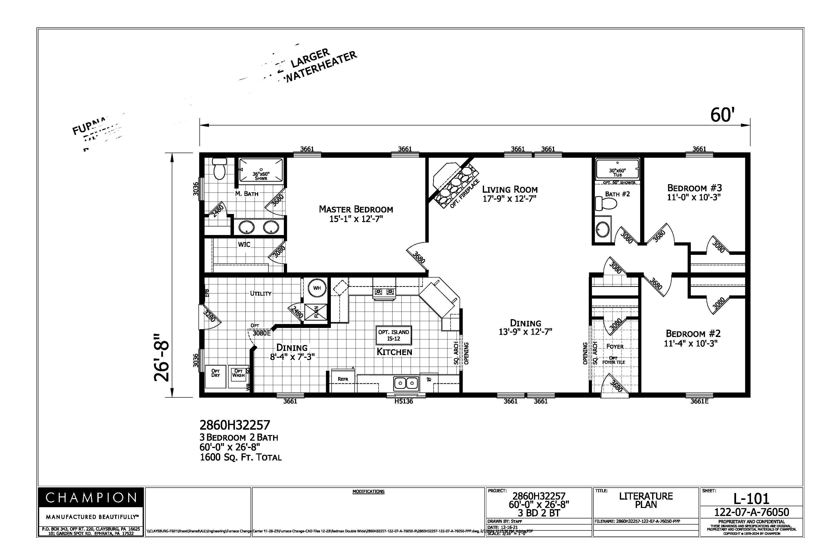
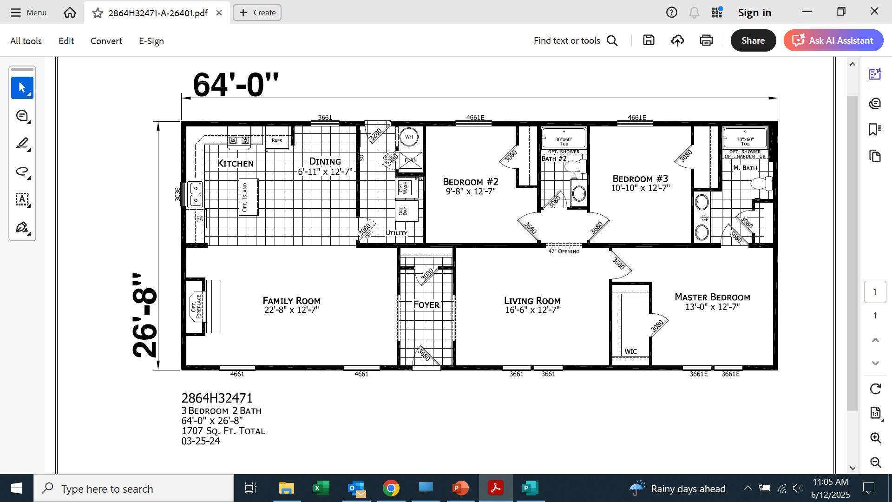
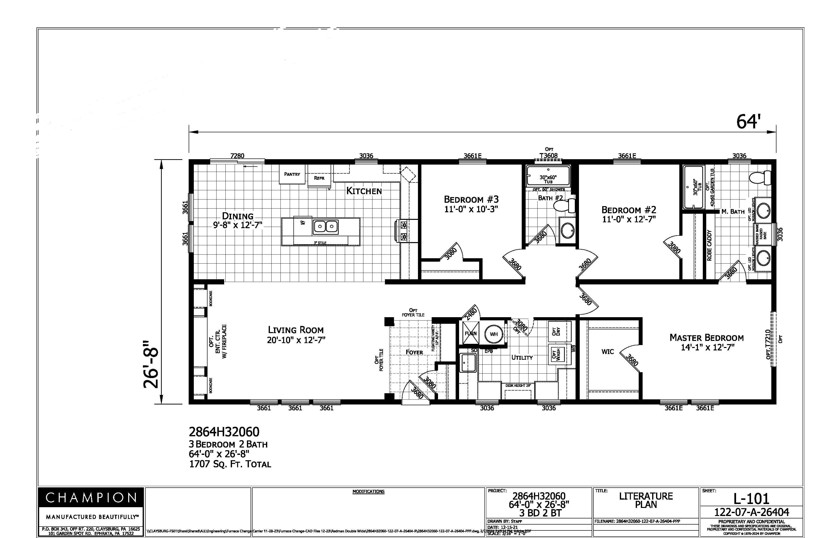

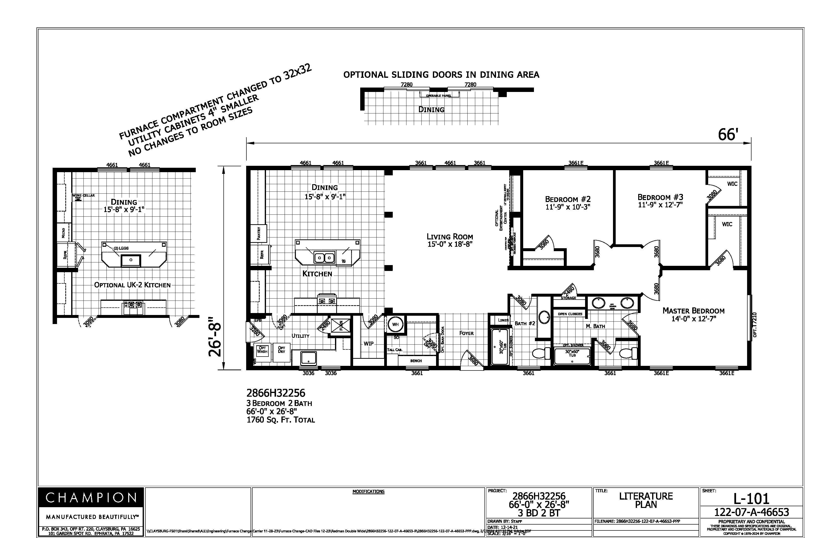

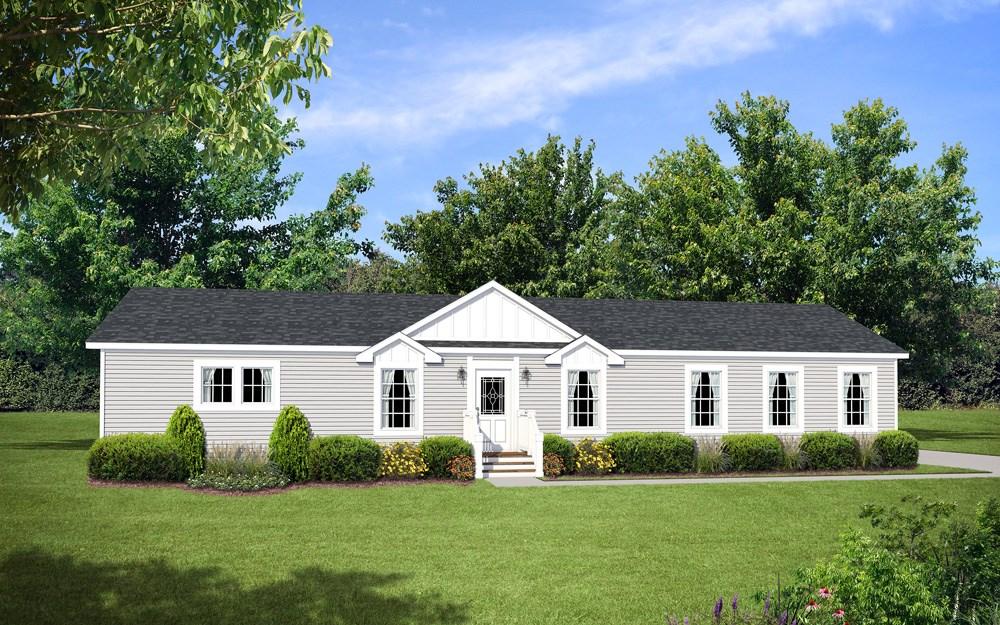

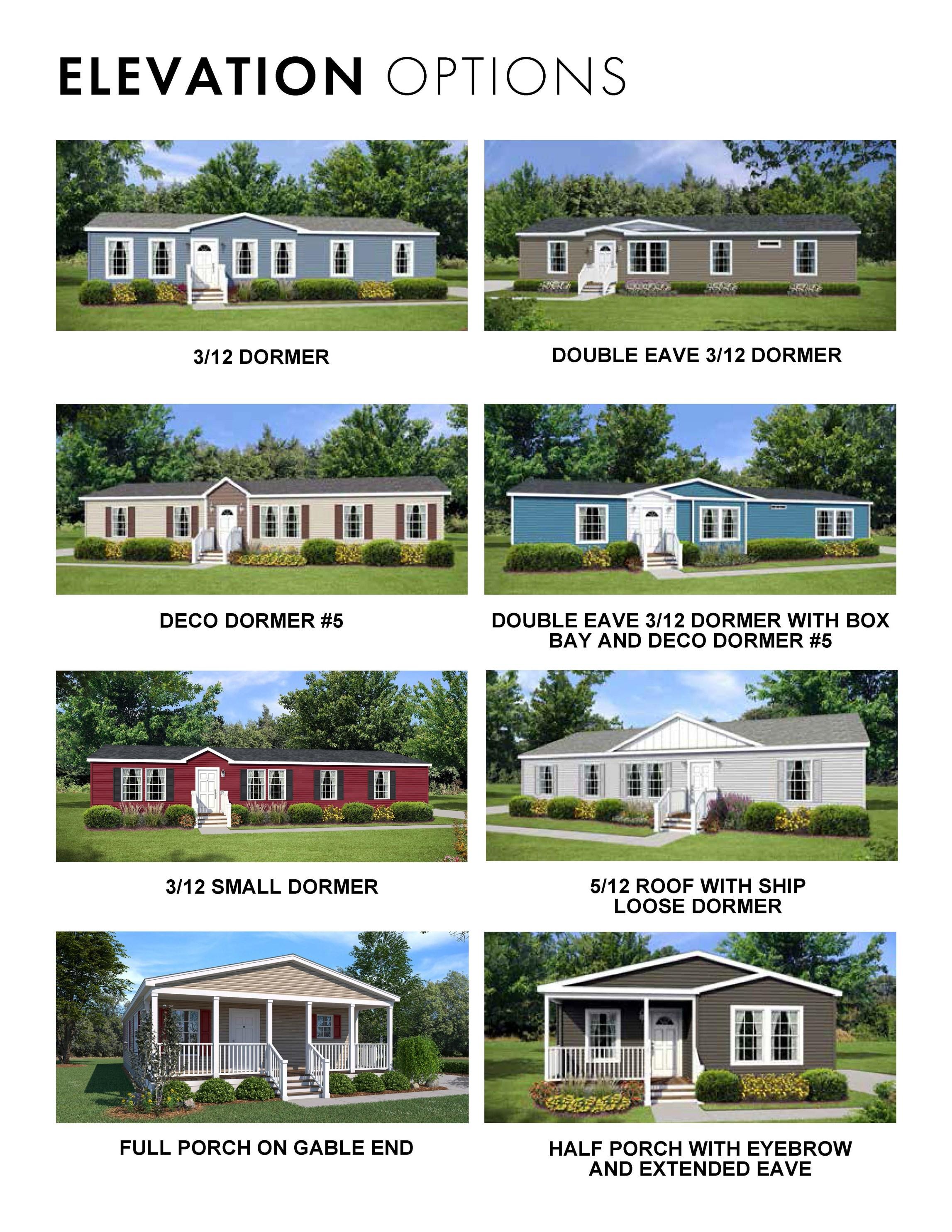






















































*** ROOF LINE AN OPTION WHERE AVAILABLE PER APPROVAL
2 Bath 1493 Sq. Ft.

























Construction
• 2x6 Floor Joists – 16” O.C.
• 2x6 Sidewalls – 16” O.C.
• 20 lb. Roof – 24” O.C.
• 8’ Sidewalls – Flat Stomped Ceilings
• Vinyl Covered Drywall Throughout
• Architectural Shingles w/ Ridge Vent
• Marriage Line Gasket
• Heat Tape Receptacle
• Nominal 3/12 Roof
• R-11 Floor Insulation
• R-19 Sidewall Insulation
• R-22 Roof Insulation
Exterior
• 38” x 82” 4-Lite Fiberglass Front Door (No Storm)
• 9-Lite Rear Door (No Storm)
• Deadbolts on Exterior Doors (Keyed Alike)
• Low-E Grid Vinyl Windows – Per Plan
• Foam Core Exterior Sheathing
• Double Dutch Lap Vinyl Exterior Siding
• Shutters – Front Door Side/Hitch End (SW)
Interior
• Choice of Décor
• National Brand Carpet
• 5 lb. Carpet Pad
• Vinyl in Wet Areas
• White Interior Doors w/ Knobs
• Vented Shelves in Closets
• Wire Shelf Over Washer/Dryer Area
• Window Blinds Throughout
• Molding Throughout
Due to continuous product development and improvement, prices, specifications, and materials are subject to change without notice or obligation. Square footage and other dimensions are approximate. Exterior images may be artist renderings and are not intended to be an accurate representation of the home. Renderings, photos and floor plans may be shown with optional features or third-party additions
Plumbing & Heating
• Whole House Interior Water Shut-Off
• Plumbing for Washer
• In-Line Heat Ducts
• HE Gas Furnace w/ Programmable Thermostat
• 30-Gallon Electric Water Heater
Electrical
• 100 Amp Electric Service
• LED Can Light at Kitchen Sink
• Switched Receptacles in Living Room & Bedrooms
• LED Can Light in Dining Room
• Exterior Light at Each Door
• Wire & Vent for Electric Dryer
• Combination Smoke/CO Detectors Per Code
Kitchen
• 6” Stainless Steel Kitchen Sink w/ Single Lever Faucet
• 18 Cu.Ft. Refrigerator
• 30” Deluxe Gas Range
• Power Vent Range Hood
• GFI Receptacle
• Laminate Countertop, Edge & Backsplash
• Wood Cabinet Doors – Wood Stiles
• Bank of Drawers
• Fixed Shelf in Overhead Cabinets
• Shelf Over Refrigerator
• Cabinet Cove on Overhead Cabinets
Bathroom
• GFI Receptacle
• 1-Piece Tub/Shower
• Dual-Knob Faucets
• Towel Bar & Tissue Holders
• 36” Vanity Height – Porcelain Sinks
• Mirror & Light at Vanity(s)
• Laminate Countertop, Edge & Backsplash
• Porcelain Toilet
• Curtain Rod at Tub








