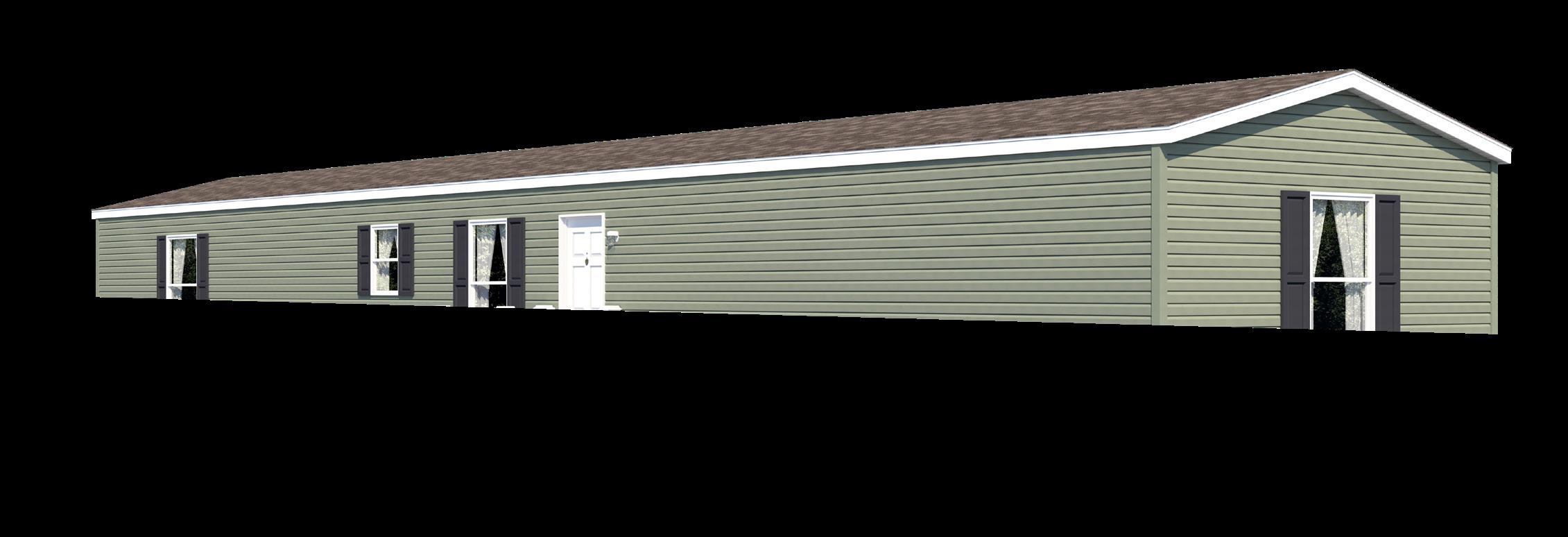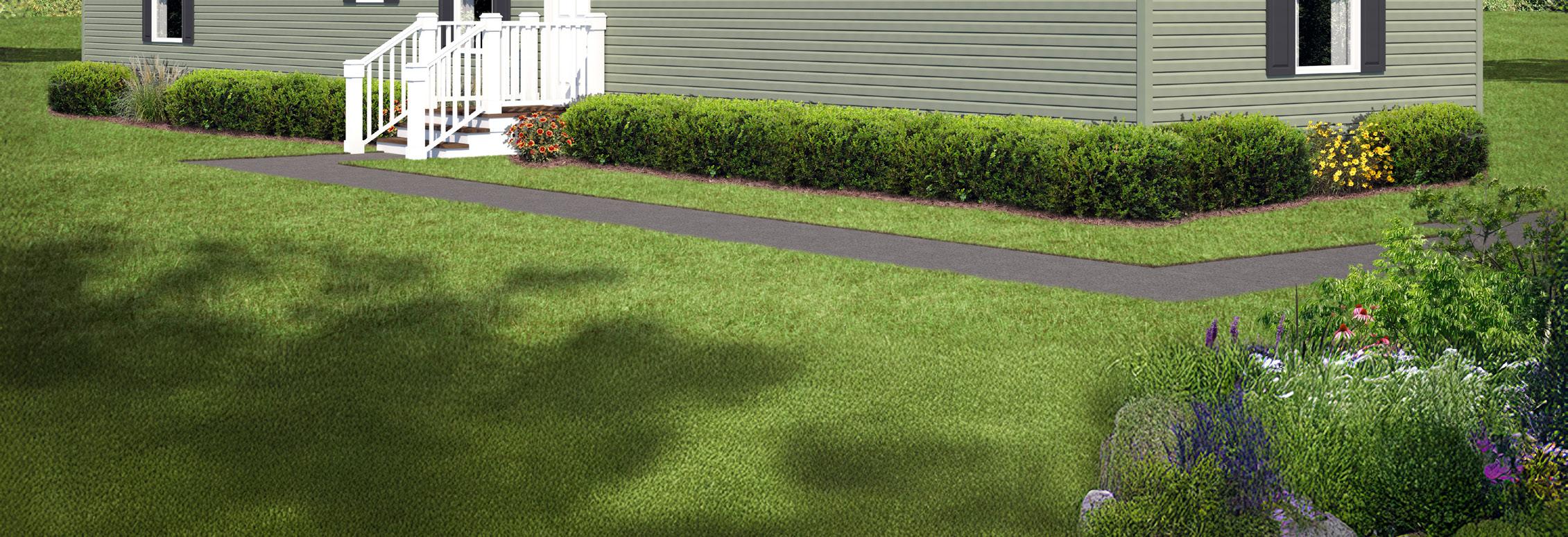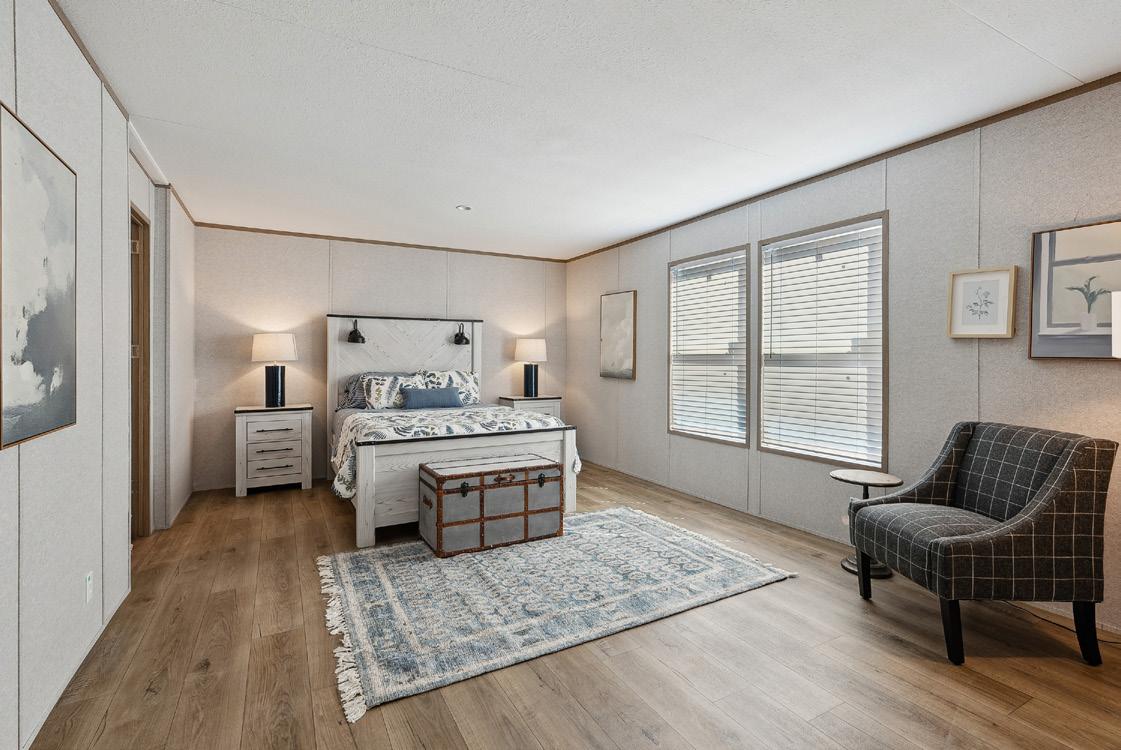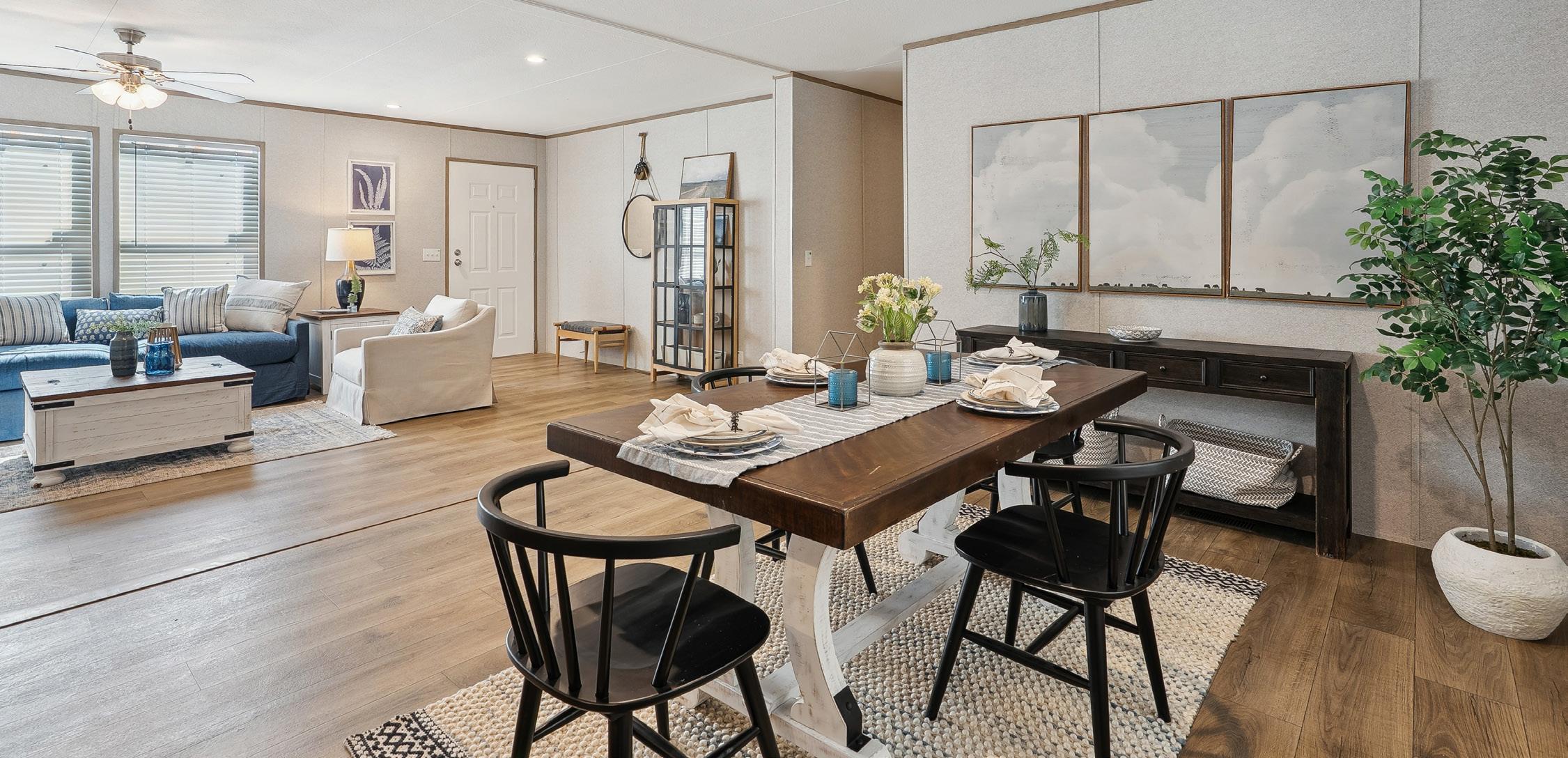1456H22P01
Two Bed | Two Bath | 747 Sq. Ft.
1460H22P02
Two Bed | Two Bath | 800 Sq. Ft.
Three Bed | Two Bath | 880
1476H32P01
Three Bed | Two Bath | 1,013 Sq. Ft.
Optional Sliding Glass Door
1476H42P01
Four Bed | Two Bath | 1,013 Sq. Ft.
Optional Sliding Glass Door
16’ Wide Models
1636H11P01 – 8’ porch option
One Bed | One Bath | 546 Sq. Ft.
1656H22P01
Two Bed | Two Bath | 849 Sq. Ft.
1656H32P05
Three Bed | Two Bath | 849 Sq. Ft.
1660H22P01
Two Bed | Two Bath | 910 Sq. Ft.
Optional Sliding Glass Door
1666H32P01
Optional Sliding Glass Door
Three Bed | Two Bath | 1,153 Sq. Ft.
Sliding Glass Door
DIMENSIONS FOR 2X6 EXTERIOR WALLS ARE SHOWN IN ( )
Three Bed | Two Bath | 1,153 Sq. Ft.
2852H32P01
Three Bed | Two Bath | 1,387 Sq. Ft.
Three Bed | Two Bath | 1,493 Sq. Ft.
Five Bed | Three Bath | 2,027 Sq. Ft.
3252H32P03
Three Bed | Two Bath | 1,577 Sq. Ft.
3256H42P03
Four Bed | Two Bath | 1,699 Sq. Ft.
3260H32P03
Three Bed | Two Bath | 1,820 Sq. Ft.
3260H42P03
Four Bed | Two Bath | 1,820 Sq. Ft.
3272H42P03
Four Bed | Two Bath | 2,184 Sq. Ft.
Five Bed | Two Bath | 2,184 Sq. Ft.
3272H52P03 4
Four Bed | Two Bath | 2,305 Sq. Ft.
Sliding Glass Door
Five Bed | Three Bath | 2,305 Sq. Ft.
Six Bed | Three Bath | 2,305 Sq. Ft.
Model 3252H32P03
Model 2876H53P01
Model 2876H53P01
Model 2876H53P01
Standard Features
Construction
• ENERGY STAR ® Certified
• 24” O.C. Rafter Spacing
• R-22 Roof Insulation
• 20# Roof Load
• 19/32” OSB Floor Decking
• R-22 Flooring Insulation
• 2X6X179 16” O.C. Floor Joist
• 2’ x 4’ Sidewalls w/ R-11 Insulation
• Plant Built Chassis
• Removable Hitch
• 8’ Sidewall w/ Flat Ceiling
• 2’ x 3’ Marriage Walls
Exterior
• 3-Tab Shingles
• Shutters at Front Door Side
• Vinyl Siding
• 38” x 82” Metal Door w/ Storm
• 34” x 80” 9-Lite Outswing
• Insulated Windows
• White Jelly Jar Lights at Door
Interior
• VOG Drywall Throughout
• Wire Shelf Closets
• S/E Textured Ceiling
• Battens Vinyl Wrap
• Linoleum Throughout
• Post Form Radius Edge Countertops w/ Backsplash Throughout
• 30” Interior Doors
• 24” Closet Doors
• Black Cabinet Knobs
• 30” Upper Cabinets
• MDF Cabinet Slab Doors - Shaker Optional
• Kitchen Overhead Shelf
• ½” MDF Stiles
• 4-Drawer Bank in Kitchen
• 36” x 2” Shelf Above Fridge
Plumbing / Heating
• Carrier Furnace Downflow - Upflow Optional
• 40-Gallon Electric Water Heater
• Whole House Shutoff
• Exterior Faucet
• Smart Thermostat
Electrical
• 200 AMP Service
• LED Can Lights Per Print
• Exterior Receptacle
• 2” PVC Conduit
Kitchen
• 6’ Stainless Steel Sink
• 52” PRIME Island
Appliances
• 18 Cu.Ft. Electric Fireplace
• Refrigerator
• 30” Range Hood
Bathrooms
• Plastic Lavy Sinks
• 60” Plastic Garden Bath in Primary Bath
• Round Front Toilet
• 48” x 36” Mirror at Vanity in Primary Bath
• 60” Plastic Tub w/ Surround in Hall Bath
• 24” x 36” Mirror at Vanity in Hall Bath
Check out floor plans near you!
Due to continuous product development and improvement, prices, specifications, and materials are subject to change without notice or obligation. Square footage and other dimensions are approximate. Exterior images may be artist renderings and are not intended to be an accurate representation of the home. Renderings, photos and floor plans may be shown with optional features or third-party additions.














