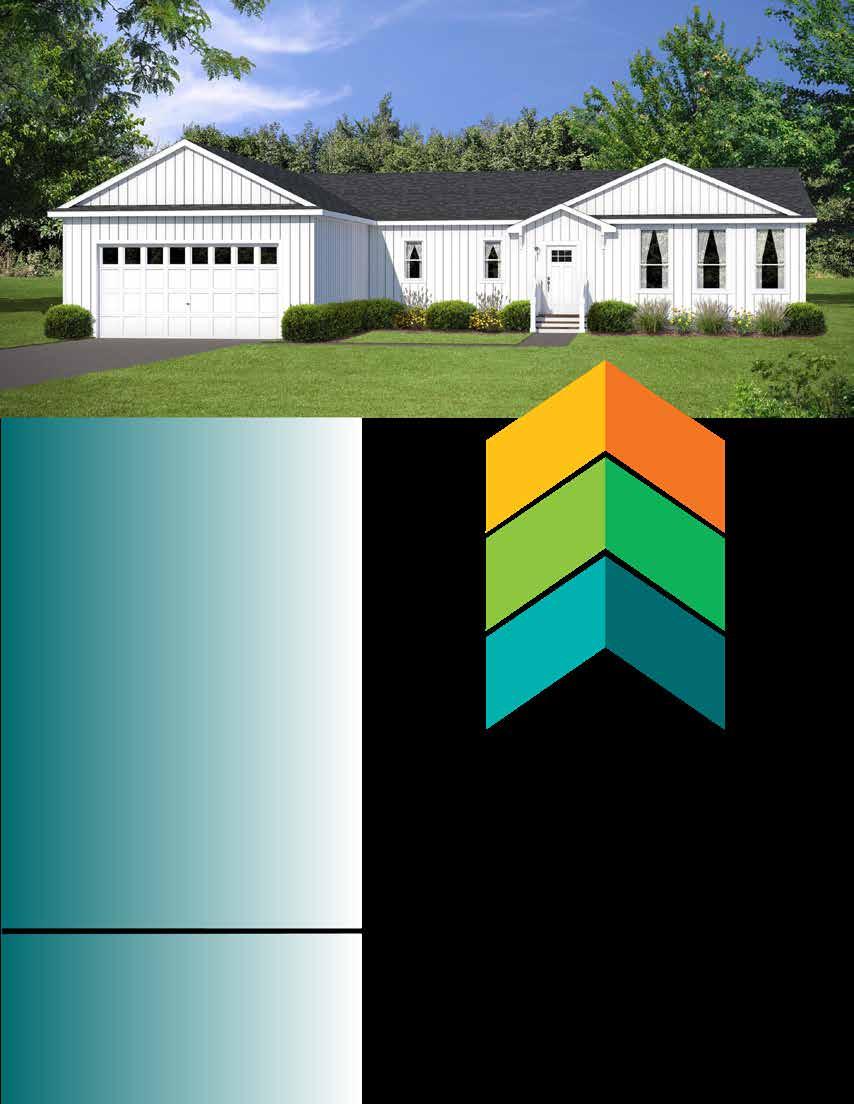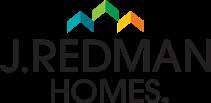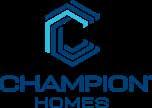PARAMOUNT MODS PARAMOUNT MODS









40’ MONROE
2840M32024
3 BED • 2 BATH • 1067 SQ. FT.


Opt. Rear Entry

Opt. Stairwell

Opt. Bedroom 2

Opt. Bedroom 2 w/ Stairwell

Take a Virtual Tour!
2844M32024
3 BED • 2 BATH • 1173 SQ. FT.


Rear Entry


Opt. Bedroom 2 Opt. Bedroom 2 w/ Stairwell


48’ MONROE
2848M32024
3 BED • 2 BATH • 1280 SQ. FT.


Opt. Rear Entry
Opt. Stairwell



Opt. Bedroom 2
Opt. Bedroom 2 w/ Stairwell
3 BED • 2 BATH • 1120 SQ. FT.
2842M32388


Opt. Bedroom 2
44’ BAYFIELD
2844M32169


Opt. Ultimate Kitchen 2

Opt. Bedroom 2 w/ Stairwell

3 BED • 2 BATH • 1173 SQ. FT.


Opt. Stairwell

48’
2848M32169
3 BED • 2 BATH • 1280 SQ. FT.



52’ BAYFIELD
2852M32169
3 BED • 2 BATH • 1387 SQ. FT.


Opt. Stairwell
3 BED • 2 BATH • 1280 SQ. FT.

2848M32160






2852M32160


Opt. Ultimate Kitchen 2

Summit Kitchen Avail. w/ Stone Countertops
Opt. Porch

2848M32170

3 BED • 2 BATH • 1280 SQ. FT.


Opt. Kitchen 1
Opt. Kitchen 2
Opt. Stairwell


Opt. Serenity Bath

Opt. Summit Kitchen Avail. w/ Stone Countertops

3 BED • 2 BATH • 1386 SQ. FT.


Opt. Kitchen 1
48’ LINCOLN
2848M32171
Opt. Kitchen 2
Opt. Stairwell


Opt. Serenity Bath

Opt. Summit Kitchen Avail. w/ Stone Countertops

3 BED • 2 BATH • 1280 SQ. FT.

Opt. End Entry


Opt. Stairwell
52’ LINCOLN
2852M32171
3 BED • 2 BATH • 1387 SQ. FT.

56’ LINCOLN

Opt. Stairwell

Opt. End Entry


3 BED • 2 BATH • 1387 SQ. FT.
2856M32171 Opt. Stairwell







Opt. Primary Bath 3 BED • 2 BATH • 1387 SQ. FT. 52’ WARREN 2852M32172




Opt. Serenity Bath Take a Virtual Tour!
56’ WARREN
2856M32172

3 BED • 2 BATH • 1493 SQ. FT.


60’ WARREN
2860M32172




3 BED • 2 BATH • 1600 SQ. FT.






2852M32173
3 BED • 2 BATH • 1387 SQ. FT.



56’
2856M32173
3 BED • 2 BATH • 1493 SQ. FT.


2852M32034
3 BED • 2 BATH • 1387 SQ. FT.


56’ VENTURA
2856M32034
Opt. Glamour
Bath



Opt. End Entry Opt. Stairwell Opt. Bedroom 4


3 BED • 2 BATH • 1493 SQ. FT.


Opt. Glamour
Bath

Opt. Stairwell


Opt. End Entry
Opt. Bedroom 4

2852M42A1C
3 BED • 2 BATH • 1387 SQ. FT.


Opt. Summit Kitchen Avail. w/ Stone Countertops

Opt. Primary Bath




Opt. Stairwell Take a Virtual Tour!
Opt. Front Entry N/A with Opt. Stairwell
Opt. Utility Room “B”


Opt. Ultimate Kitchen 2

Primary Bath 1


Primary Bath 2


Opt. Front Entry N/A with Opt. Stairwell





Ultimate Kitchen 2

Opt. Summit Kitchen Avail. w/ Stone Countertops

Opt. Family Room

Opt. Front Entry



Primary Bath

Primary Bath 2
Stairwell


Opt. Study
2868M42A1C













2852M32103
3 BED • 2 BATH • 1387 SQ. FT.

Opt. 8’ Porch
Opt. Stairwell


Opt. Living Room Offset
Take a Virtual Tour!

Opt. Ultimate Kitchen 2

56’ PONTIAC
2856M32103
3 BED • 2 BATH • 1493 SQ. FT.

Opt. 8’ Porch
Opt. Living Room Offset


Opt. Ultimate Kitchen 2

Opt. Stairwell
2852M42096

4 BED • 2 BATH • 1387 SQ. FT.



2852M32393
3 BED • 2 BATH • 1387 SQ. FT.



3 BED • 2 BATH • 1493 SQ. FT.





2856M32392 Opt. Utility Room Opt. Study/Dining Opt. Stairwell Opt. Kitchen Includes Euro Range Hood & Built-in Micro Take a Virtual Tour!


56’ BAY PORT
2856M32168
3 BED • 2 BATH • 1493 SQ. FT.




Serenity Bath Opt. Ultimate Kitchen 2


60’ BAY PORT
2860M32168
3 BED • 2 BATH • 1600 SQ. FT.



Opt. Ultimate Kitchen 2


56’ SILVERTON
2856M32174
3 BED • 2 BATH • 1493 SQ. FT.


Opt. End Entry

Opt. Stairwell

Opt. Kitchen Euro Range Hood Required
Opt. Half Porch


Opt. Bedroom 4

2860M32174



Opt. End Entry

Opt. Stairwell


Opt. Kitchen Euro Range Hood Required


Opt. Bedroom 4

3 BED • 2 BATH • 1493 SQ. FT. 56’ EASTON 2856M32301






60’ EASTON 2860M32301
3 BED • 2 BATH • 1600 SQ. FT.








60’ ODYSSEY
3 BED • 2 BATH • 1600 SQ. FT.
2860M32394 Opt. Primary Bath Opt. Odyssey Kitchen Opt. Fireplace Entertainment Center





Stairwell

Opt. Stairwell w/ Opt. Primary Bath





Bath 2
3 BED • 2 BATH • 1813 SQ. FT. 68’ ODYSSEY 2868M32394 Opt. Bedroom 4
Stairwell Opt. Fireplace Entertainment Center







MYRTLE 2860M32308
3 BED • 2 BATH • 1600 SQ. FT.

Opt. Ultimate Kitchen 2


Opt. Stairwell

Opt. Master Bath

Opt. Serenity Shower

Take a Virtual Tour!

Opt. Door Location Requires Patio Door in Dining Room
4 BED • 2 BATH • 1707 SQ. FT.


Opt. Ultimate Kitchen 2




Opt. Bedroom 5
Opt. Family Room

Opt. Study

2864M32060
3 BED • 2 BATH • 1707 SQ. FT.



Opt. Porch


Opt. Primary Bath Opt. Ultimate Kitchen 2 Opt. Stairwell


Opt. Half Bath
Opt. Serenity Bath Take a Virtual Tour!



























2876M32179
4 BED • 2 BATH • 2027 SQ. FT.


Opt. Summit Kitchen


Opt. Ultimate Kitchen 2

Opt. Primary Bath Opt. Serenity Bath

Opt. Entertainment Wall
Door is Required in Dining Room

Opt. Stairwell

Luxe Shower

Opt. Bedroom 5
4 BED • 2 BATH • 2027 SQ. FT.


Opt. Ultimate Kitchen 2

Opt. Bedroom 5

Opt. Kitchen w/ Formal Dining
This Option Removes Bedroom 4

Opt. Foyer

Opt. Primary Bath

Opt. Serenity Bath

Opt. Stairwell


32’
3252M32377







56’
3256M32377
3






60’ SHELBY
3260M32181
3 BED • 2 BATH • 1800 SQ. FT.


Opt. Bedroom 4

Opt. Serenity Bath

Opt. Stairwell Not Available with Opt. Bedroom 4


Take a Virtual Tour!

Opt. Dining Room Opt. Ultimate Kitchen 2

Opt. Master Bath Opt. End Entry

64’ SHELBY
3264M32181
3 BED • 2 BATH • 1920 SQ. FT.


Opt. Stairwell Not Available with Opt. Bedroom 4




Opt. Bedroom 4 Opt. Dining Room Opt. Ultimate Kitchen 2

Serenity Bath Opt. Master Bath

Opt. End Entry
68’ SHELBY
3268M32181

3 BED • 2 BATH • 2040 SQ. FT.


Opt. Bedroom 4


Opt. Dining Room


Opt. Bedroom 5

Opt. Ultimate Kitchen 2 Opt. Serenity Bath Opt. Master Bath

Opt. Stairwell
Not Available with Opt. Bedroom 4

60’ FENTON
3260M32182
3 BED • 2 BATH • 1800 SQ. FT.


Opt. Porch

Opt. Ultimate Kitchen 2

Opt. Den
Also available in a 32’ x 64’ and 32’ x 68’

Opt. Stairwell
No Furnace or W/H Included

& Hutch
Avail. W/ Opt. Primary Bath 2, Serentity Bath 1 or Radiant Spa

Opt. Primary Bath 1

Opt. Serenity Bath 2

Opt. Primary Bath 2
No Sunroom

Opt. Serenity Bath 1 No Sunroom

Opt. Radiant Spa Bath No Sunroom





64’ FENTON
3264M32182
3 BED • 2 BATH • 1920 SQ. FT.


Opt. Porch

Opt. Ultimate Kitchen 2

Opt. Den


Opt. Primary Bath 1
Opt. Bedroom 4

Opt. Stairwell
No Furnace or W/H Included

Fireplace & Hutch
Avail. W/ Opt. Primary Bath 2, Serentity Bath 1 or Radiant Spa

Opt. Serenity Bath 2

Opt. Primary Bath 2
No Sunroom

Opt. Serenity Bath 1
No Sunroom

Opt. Radiant Spa Bath
No Sunroom


3 BED • 2 BATH • 2040 SQ. FT. 68’ FENTON
3268M32182




Opt. Stairwell
No Furnace or W/H Included

Fireplace & Hutch Opt. Porch
Avail. W/ Opt. Primary Bath 3, Serentity Bath 1 or Radiant Spa



Opt. Ultimate Kitchen 2 Opt. Serenity Bath 2 Opt. Primary Bath 1


Opt. Primary Bath 3
No Sunroom

Opt. Serenity Bath 1
No Sunroom

Opt. Radiant Spa Bath
No Sunroom











3 BED • 2 BATH • 2160 SQ. FT.




Opt. Primary Bath 2 Opt. Primary Bath 3
















4 BED • 2 BATH • 2280 SQ. FT. 76’ APOLLO
3276M42185


End Entry
Avail. w/



















• 2 x 10 Floor Joists 16” O.C. **
• Returnable Modular Carrier
• 2 x 6 Exterior Sidewalls - 16” OC **
• 2 x 4 24” O.C. Interior Walls
• R-40 Roof Insulation **
• R-19 Sidewall Insulation **
• 5/8” OSB T&G Floor Decking
• 7/16” OSB Roof Sheathing
• Water Resistant Roof Underlayment
• 8’ Sidewall **
• (28’ Wide) Nominal 3/12 Roof Pitch ** (30’ Wide) 5/12 Roof Required
• 25 Year 3-Tab Shingles (3/12 roof pitch)
• 30 Year Architectural Shingles (5/12 & 7/12 roof pitch)
• OSB Wrap **
• Weather Wrap **
• Double 4 Dutch Lap Vinyl Siding
• Aluminum Fascia / Vinyl Soffit
• Vented Eaves All Around
• Black Torch Light - Exterior Doors
• 8’ Flat Ceiling **
• Stomp Textured Ceilings
• Drywall T/O (required option)
Smooth Finish w/ Standard Primer **
• Finished Ceiling Joints Except Closets **
• 15 oz. Carpet
• Tack Strip
• 5lb Rebond Carpet Pad
• Linoleum - Choice of Color
• Entry Foyer at Front Door
• Wire Shelving in Closets
• Flat Wrapped Door Casing
• Wrapped Door Jambs
• Wrapped Window Jambs
• Wrapped Base Trim
• Concealed Cabinet Door Hinges
• Formica Countertops - Choice of Color
• Self Edge Countertops
• Ceramic Backsplash T/O **
• Switched Walk-In Closet Lights - VBP
• Finished Closets T/O
• 30” Interior Doors - VBP
• Black Standard Electric Range
• Black 30” Range Hood
• Black 18 CF Over/Under Refrigerator
• Wrapped Shaker Cabinets
• Wrapped Cabinet Stiles
• Corner O/H Kitchen Cabinet (VBP)
• 30” Lined O/H Cabs w/ Fixed Shelves
• Shelf Over Refrigerator
• Center Shelves in Base (Kitchen VBP)
• Single Bank of Drawers - Kitchen
• Extendable Deluxe Drawer Guides
• Stainless Steel Kitchen Sink
• 60” One Piece Fiberglass Tub/Shower
• Single Bank of Drawers - Baths - VBP
• Round Commode
• China Vanity Sinks
• Black Metal Faucets T/O
• 30” Bath Lavs (VBP)
• Beveled Bathroom Mirrors
• Lighted Bath Fans
• 6 Panel Residental Front Door (no storm)
• 36” x 80” Fire Rated Rear Door **
• Dead Bolt Locks on Exterior doors
• Low “E” Vinyl Gridless Windows
• 2 Panel White Raised Panel Interior Doors
• 2-Mortised Hinges at Interior Doors
• Black Hinges & Interior Door Knobs Door Stop
• Electric Furnace
• Cold Air Returns In Ceiling **
• Fiberglass Heat Ducts - Shipped Loose**
• Toekick Baseboard Registers **
• Perimeter Drop-In Registers **
• 200 AMP Service With 30/40 Panel **
• (2) Exterior Recept **
• 12-2 Copper Wiring
• Wire for Electric Dryer
• Plumb for Washer
• PEX Water Lines
• Schedule 40 PVC Drain & Vent Lines **
• 30 Gallon Electric Water Heater
• (1) Frost Free Exterior Faucet
• Water Shut-Offs T/O
• Can Lights
• 3-Bulb Strip Lights @ Bath Lavs
• Programmable Thermostat
• Extra Conduit Drop
Modular Conversion Package



by
