





All American Homes builds a robust collection of 10 ranch and cape homes that feature high-end craftsmanship at affordable prices. Each of these homes showcase breakthrough design and styling, as well as the diverse wants, needs andlifestyles of our customers.
Four Decades — and Counting — of Timeless Innovation and Integrity
Since the 1970s, innovation has been the common thread that anchors the collective successes of All American Homes. From state-of-the-art production methods to premium materials and design trends, the latest and greatest are built into every wall, floor, kitchen and bathroom of our affordable homes.
Yet, despite our commitment to evolving with every passing year, the one thing that never changes is our core value of integrity. Like an innovative spirit, some qualities are ageless, and we count a dedicated customer focus and work ethic among them. In fact, we survey every customer we can connect with and use their valuable insight to continually improve our homes and processes.
Delve into the pages ahead to view our home designs, exciting exterior elevations, and learn about our construction standards.

Two Bedroom Two Bathroom 1,173 Sq. Ft.
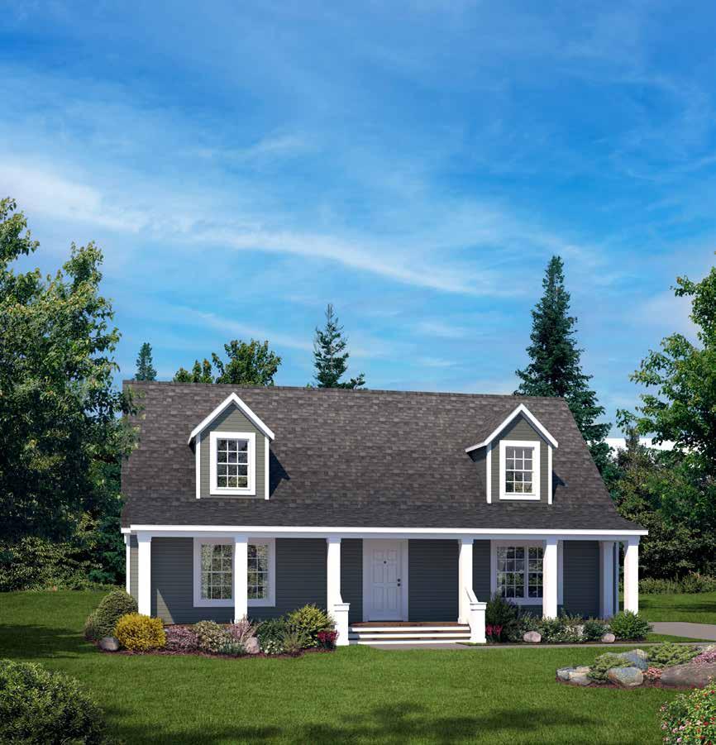


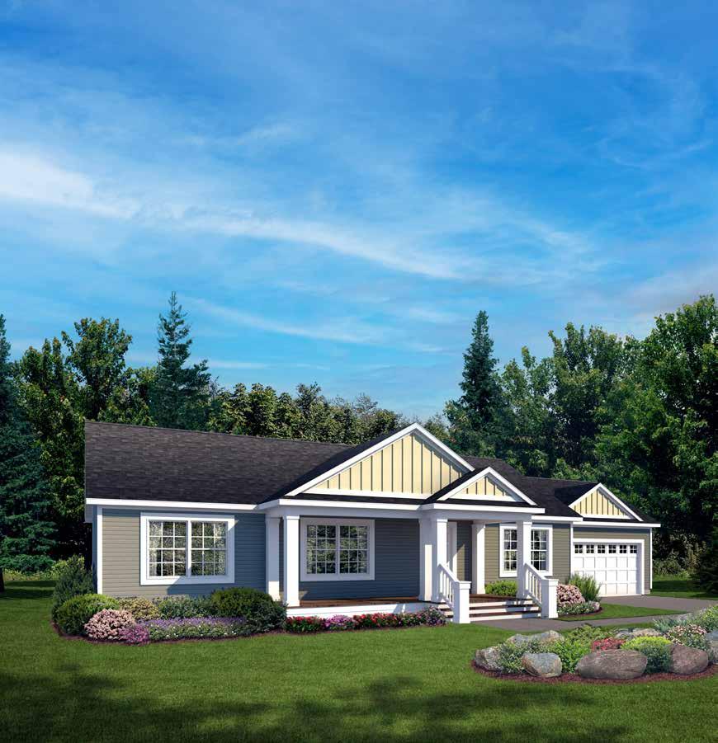
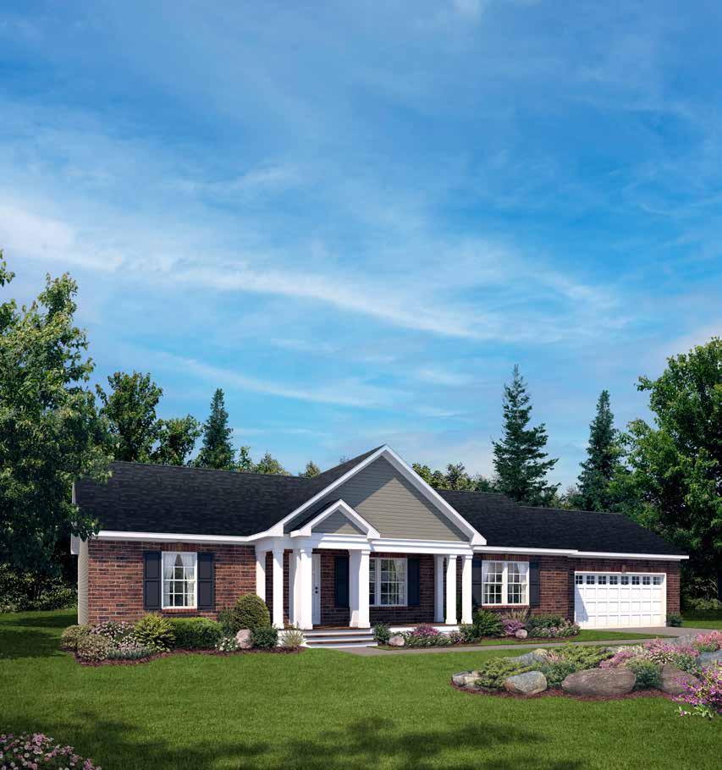


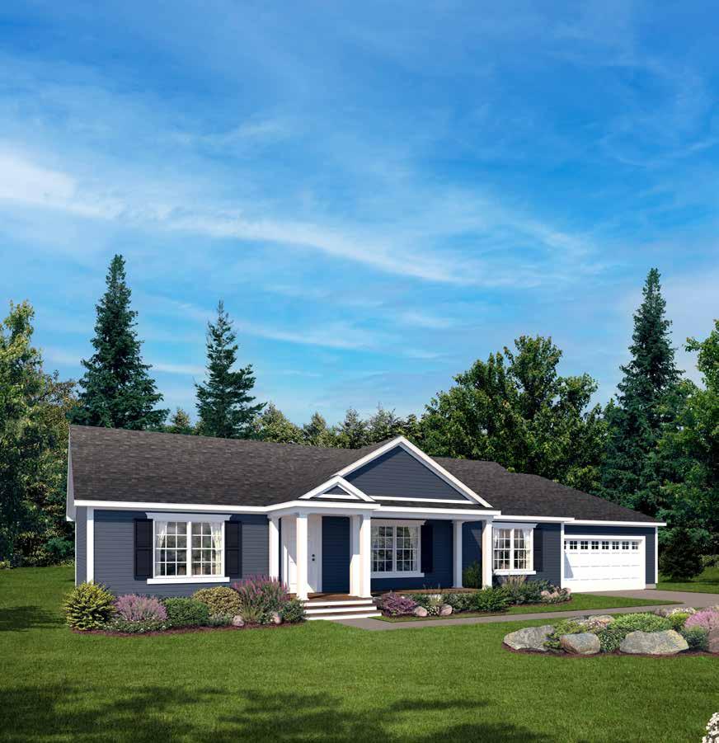
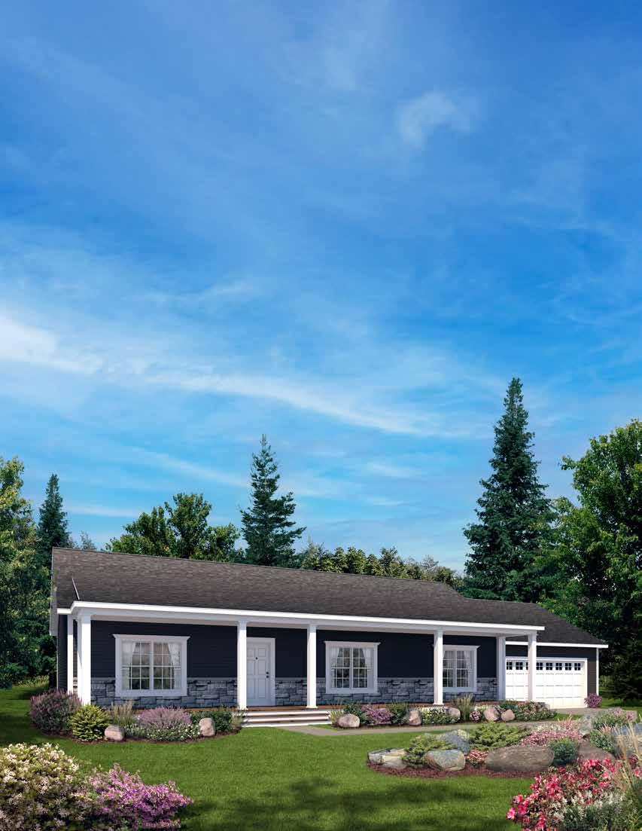

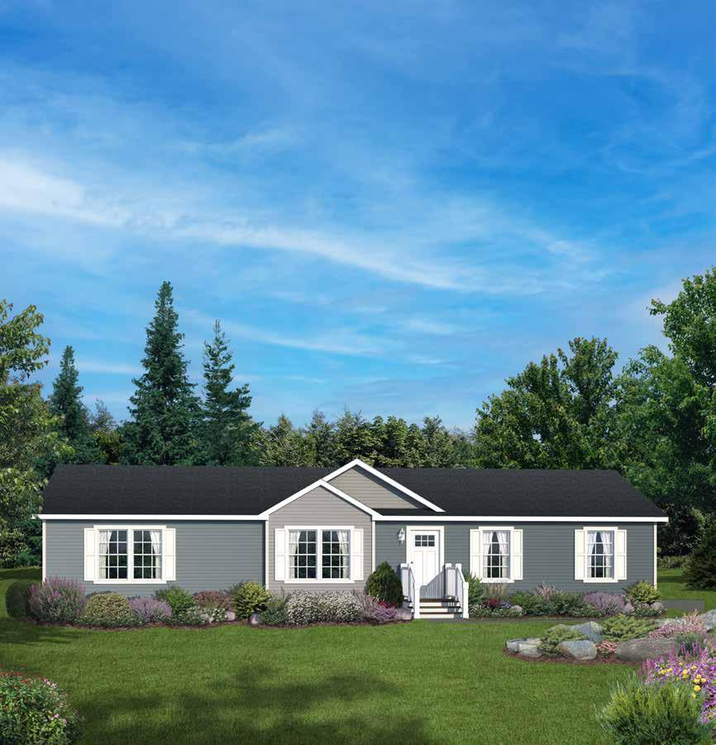
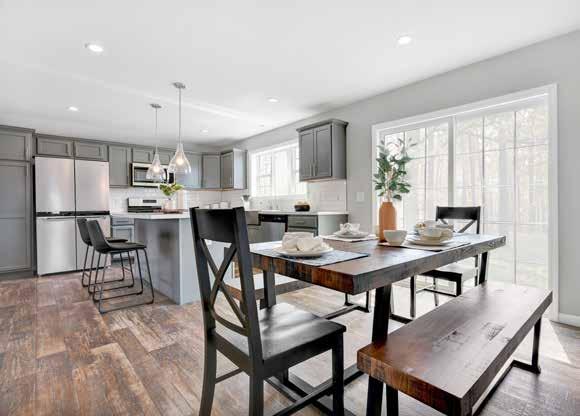
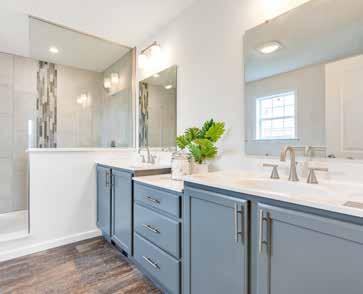
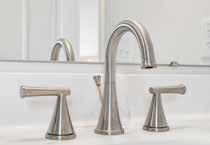
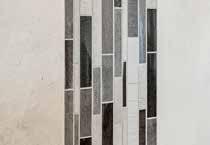
Three Bedroom Two Bathroom 1,493 Sq. Ft.


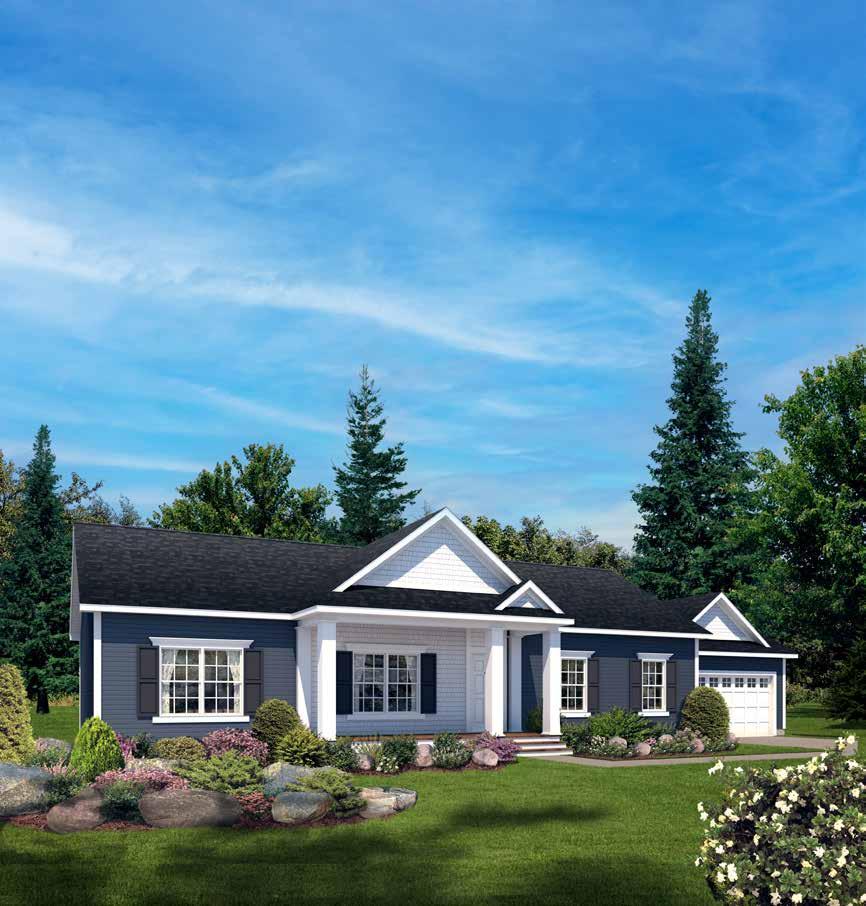
Bedroom
Two Bathroom 1,730 Sq. Ft.


Three Bedroom Two Bathroom 1,840 Sq. Ft.


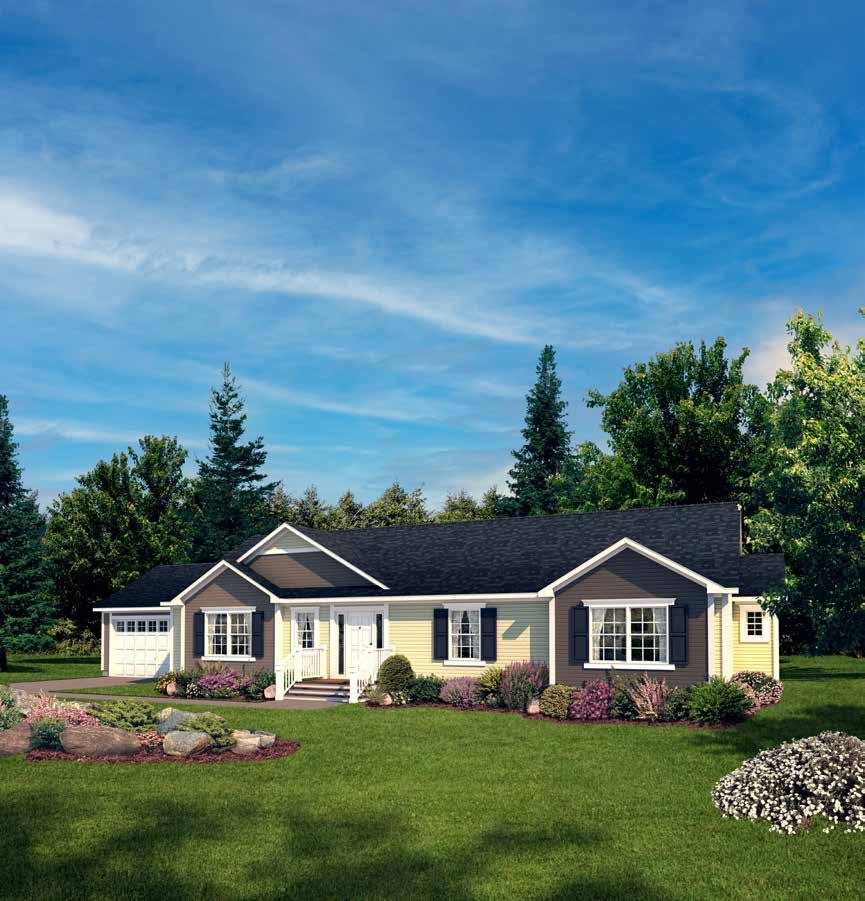
Two Bathroom 1,940 Sq. Ft.
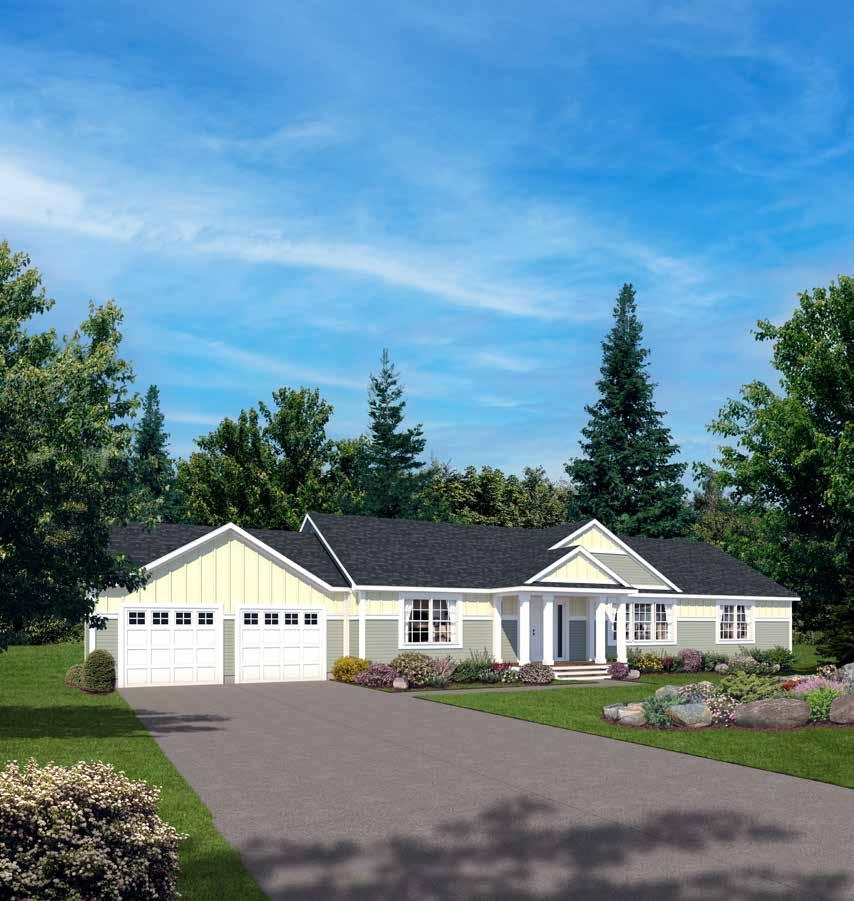

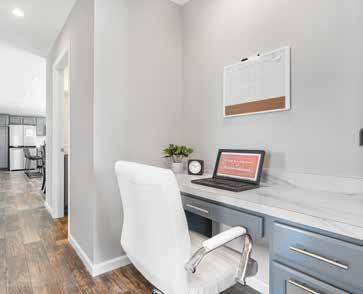
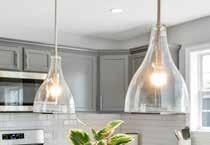

• 2x10 Floor Joist At 16” O.C.
• 5/8 OSB Tongue & Groove
• 2x6 Exterior Wall at 24” O.C.
• R-19 Exterior Wall Insulation
• 7/16” OSB Exterior Wall Sheathing
• Eaves & Gable Overhangs on all Models
• R-38 Blown-In Roof Insulation
• Architectural 30-Year Shingles
• Shingle over Ridge Vent
• 6’ Sidewall Heights
• 2x4 Interior Wall At 24” O.C.
• Dutch Lap Vinyl Siding
• Shutters at Front Elevation
• 6-Panel 3/0 Fiberglass Door
• 9-Lite 2/8 Fiberglass Rear Door
• Vinyl Flooring at Entry & Wet Areas
• Textured White Panel Interior Door
• Maple Traditional Overlay Cabinets
• 8” Deep Double Down StainlessSteel Sink
• Single-Lever Faucet & Sprayer
• Range Hood
• Self-Edge Laminate Countertop & Backsplash
• 200 Amp 40-Space Service Panel
• Round Recessed Lights in Kitchen, Hall, Bath & at Stairs
• Pencil Edge Bath Vanity Mirrors
• Cultured Marble Bath Countertop w/ Faucet
• Trimmed 60” One-Piece Tub/ Shower Unit
• Elongated Toilet
• AC/DC Smoke Detectors Per Code
• Carbon Monoxide Smoke Detectors
• Exterior GFI
• Exterior Light at Each Door
• ¾” OSB Floor Decking
• Exterior Walls 16” O.C.
• R-21 Insulation for Exterior Walls
• Upgrade Interior and Exterior Lighting
• Electric Baseboard Heat
• LED Lighted Mirror
• Tyvek ® House Wrap
• Granite Countertops
• Vinyl Plank Flooring
• 50-Gallon Water Heater
• Undermount Sink Solid Surface Only
• Hot Water Baseboard Heat
• Boots and Registers
• Tile Shower Options
• Electric and Gas Appliance Packages
• Exterior Door Upgrades
• Vinyl Siding Upgrades
• Window Upgrades
Due to continuous product development and improvement, prices, specifications, and materials are subject to change without notice or obligation. Square footage and other dimensions are approximate. Exterior images may be artist renderings and are not intended to be an accurate representation of the home. Renderings, photos and floor plans may be shown with optional features or third-party additions.
