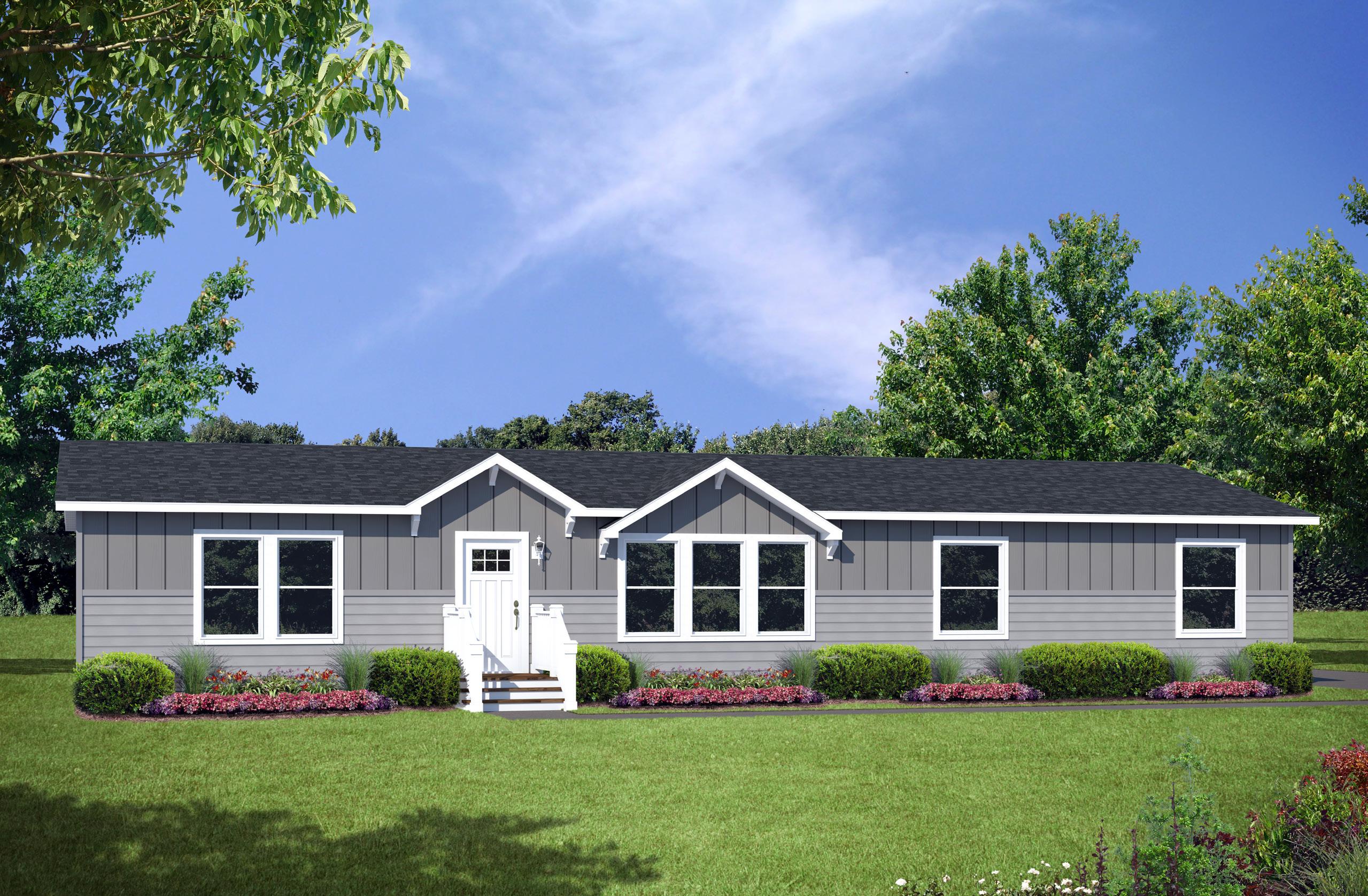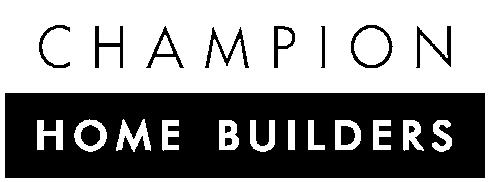CENTRAL GREAT PLAINS
MULTI-SECTION



Champion Home Builders has been providing families with quality homes for generations. With a unique combination of state-of-theart manufacturing and high-quality building materials, we provide the highest value in housing. We have earned our reputation by consistently delivering more than our customers might expect. More innovative quality features. More home styles. More flexible floor plan designs. More helpful customer service. And, most of all, more home for the money.
Beyond just building you a house, we’re committed to providing you and your family with a home to make memories in that will last a lifetime. Somewhere you can feel secure. A place you can call your own. A home that fits your lifestyle and has your own personal touch. Whether you’re an active young family constantly on the go or empty nesters ready to simplify, just relax – we have a home that’s right for you.
Our vast selection of floor plans, color choices and options give you the freedom to express your personal style and fit your home around your life.
Construction
• Vinyl Siding with OSB and House Wrap
• Vinyl Shutters (Front and Hitch End)
• 30 lb. 3:12 Roof Load (HUD)
• 40 lb. 3:12 Roof Load (MOD)
• Architectural Shingles
• Argon Filled Non-Grid White Windows
• Vented Eves on All Sides
• 16” Eaves (DW)
• 36” x 80” Residential Door
• 36” x 80” Residential Door
• Black Down Facing Lights at All Exterior Doors
• 8’ Side Walls with Flat Ceilings Throughout
• R-30 Ceiling Insulation
• R-38 Ceiling Insulation (MOD)
• 2x6 Exterior Walls with R-21 Insulation – 16” O.C.
• R-11 Floor Insulation (HUD)
• R-21 Perimeter Floor Insulation (MOD)
• 2x6 Floor Joists 16” O.C. (26’8” HUD)
• 2x8 Floor Joists 16” O.C. (29’ HUD)
• 2x10 Floor Joists - 16” O.C. (MOD)
• 2x10 Double Perimeter Rim Joist
• Double 2x6 Top Plate and Single 2x6 Bottom Plate
• Triple 2x6 Window and Door Headers with Jack Studs
• (2) Exterior GFI Receptacles
• (2) Exterior Frost-Free Faucets
• Energy Efficient In-Line Heat Registers
• 5/8” Floor Decking (HUD)
• 3/4” Floor Decking (MOD)
Interior
• Luxury Vinyl Tile (Entry, Kitchen, Utility and Baths)
• 18 Ounce Carpet with Rebond Pad
• 2x4 24” O.C. Interior Walls (HUD)
• 16” O.C. Interior Load Bearing Walls (HUD)
• 2x4 16” O.C. Interior Walls (MOD)
• Painted White Trim
• 3-Panel White Interior Passage Doors
• Lever Door Handles
• Mortised Interior Door Hinges
• Wall Mounted Doorstops
• Tape and Textured Walls with Orange Peel Finish
• Drywall Ceiling with Orange Peel Finish
• LED Ceiling Lights
• Switched Can Light in Walk-In Closets
• Smoke Detectors (Per Plan)
• Carbon Monoxide Detector – Per State Code
• Wire Shelving in Closets
• Drapes in Living Room and Family Room (Per Plan)
• 2” Faux Wood Blinds – Select Window Sizes
Kitchen
• 21 Cu. Ft. Frost-Free Top Freezer Refrigerator – Stainless Steel
• 30” Coil Electric Range – Stainless Steel
• 30” Power Range Hood with Light – Black
• Stainless Steel Double-Bowl Sink
• Single-Lever Faucet
• Hardwood Cabinet Doors and Stiles
• Recessed Hidden Cabinet Door Hinges
• 5” Black Cabinet Pulls
• ¾” Center Shelf in Base Cabinets
• Adjustable Shelves in Overhead Cabinets
• Laminate Countertop, Edge, and Backsplash
• 32” Overhead Cabinets with 28” Doors
• Bank of Drawers (Per Plan)
• Metal Drawer Guides
Baths
• Hardwood Cabinet Doors and Stiles
• 60” Fiberglass Tub/Shower (Per Plan)
• Primary Bath with Fiberglass Shower (Per Plan)
• Drawer Bank (Per Plan)
• Laminate Countertop, Edge, and Backsplash
• Vanity Light Over Vanity Mirror in Primary and Guest Bath
• Bath Vent Fan
• Towel and Tissue Holder
• China Sinks with Single-Lever Faucets
• Elongated Toilets
Utility
• 40/40 200 Amp Electric Panel
• Electric Furnace
• Digital Thermostat
• Plumb for Washer and Wire for Dryer
• 40-Gallon Electric Water Heater
• ¾” Main Water Shut-Off Valve
• Water Shut-Off Valves to Sinks and Toilets
• Recessed Dryer Box on Interior Walls
• 12-2 Wiring in Wet Areas
• 14-2 Wiring in Dry Areas
Due to continuous product development and improvement, prices, specifications, and materials are subject to change without notice or obligation.
