Autumn LeafCollection





It’s finding a home you can feel proud to call your own. It’s design choices that perfectly match your need for space and comfort and frees you to express them in your own way. It’s award-winning design and craftsmanship, with impeccable attention to detail. It’s a commitment to providing you with the style and features that you will enjoy for years to come. It’s combining everything you would want in a home with surprising affordability!
The architectural style that portrays your image, the solid craftsmanship you expect, the quality of the brands that you trust..This is what our New Image product line is all about. With flexibility in design, style, and components, it’s also the essence of what New Image represents; our commitment to provide you the home of your dreams at the best value available. The New Image product line allows you to create the perfect space for whatever your needs may be, whether it’s a growing family eith expandability or downsizing but maintaining the amentities you’ve come to love over the years. Let us create your vision, your space, your home!
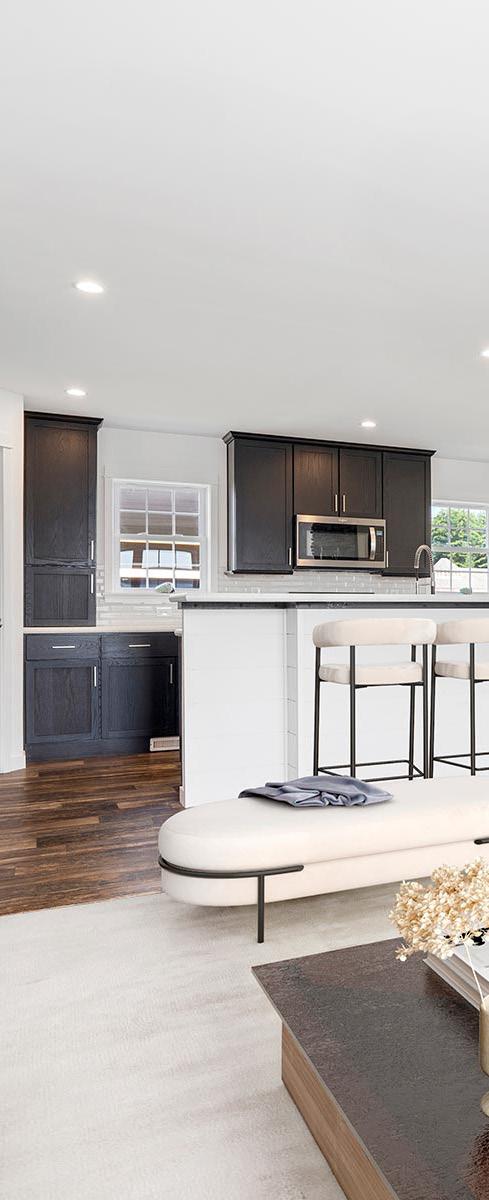



NI-631 - 52’
3 Bed-2 Bath
1,404 Sq. Ft.


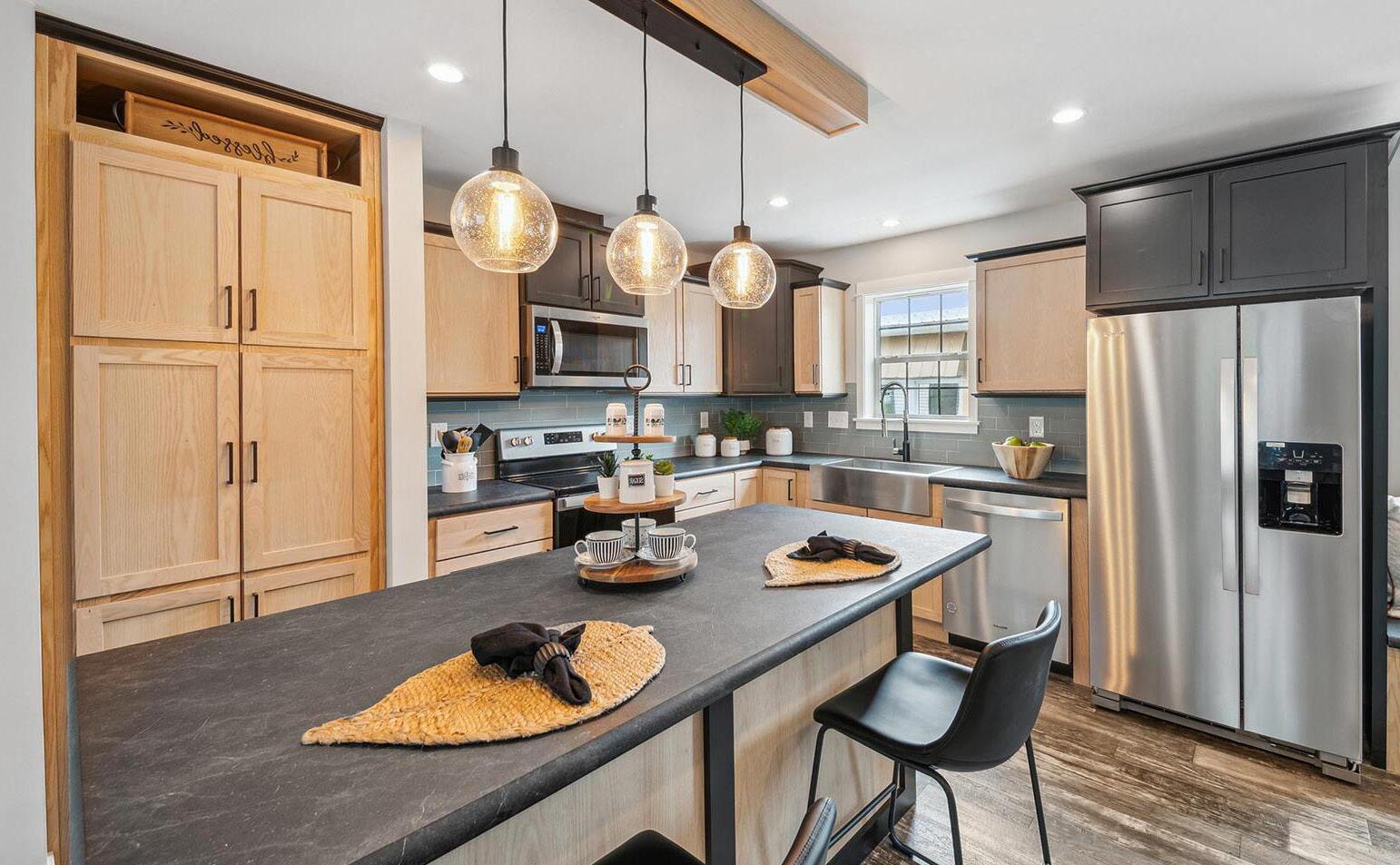

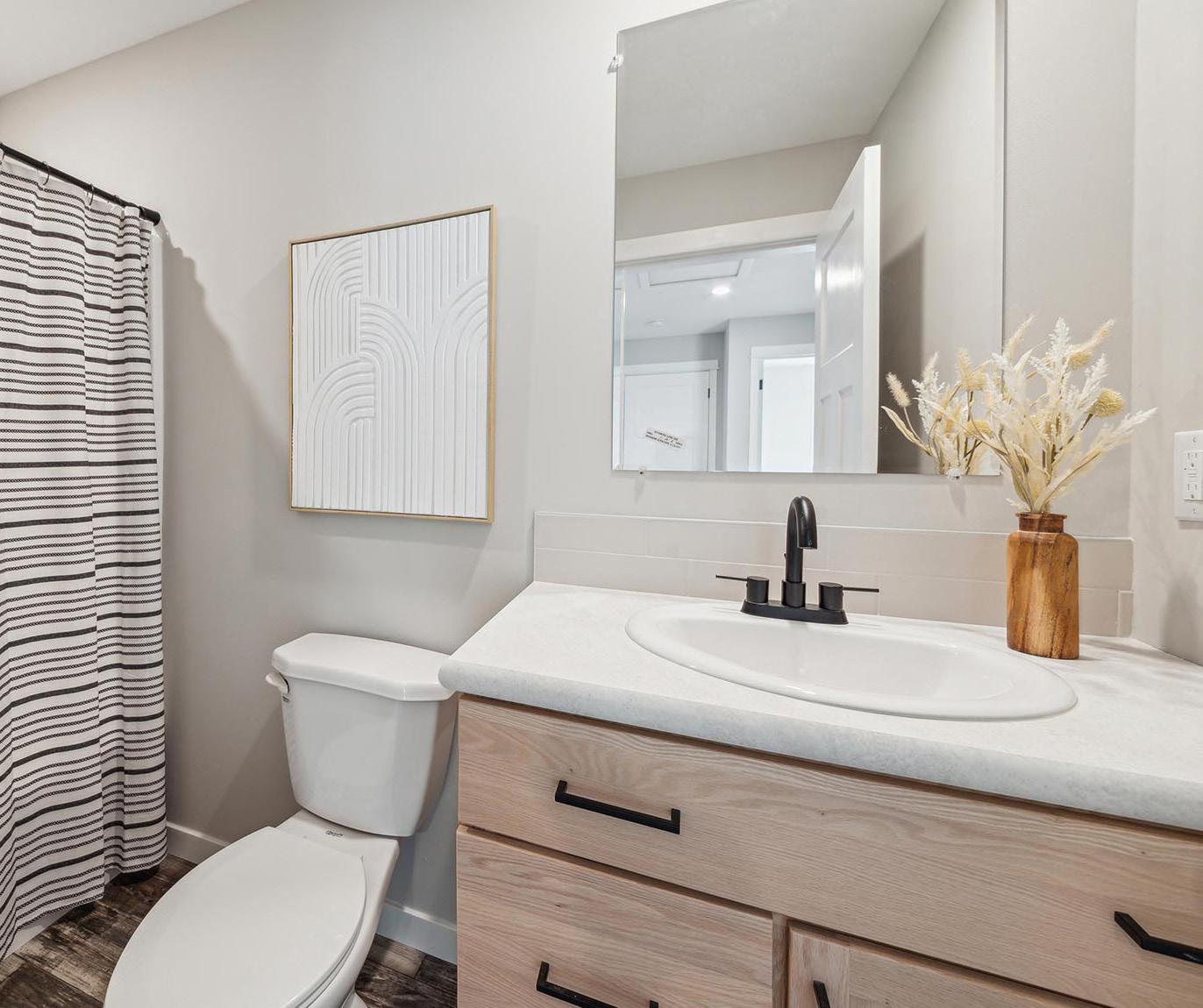









NL-141-2
3 Bed-2 Bath
1,792 Sq. Ft.



NL-141-3
3 Bed-2 Bath
1,512 Sq. Ft.


NL-141-4
3 Bed-2 Bath
1,904 Sq. Ft.

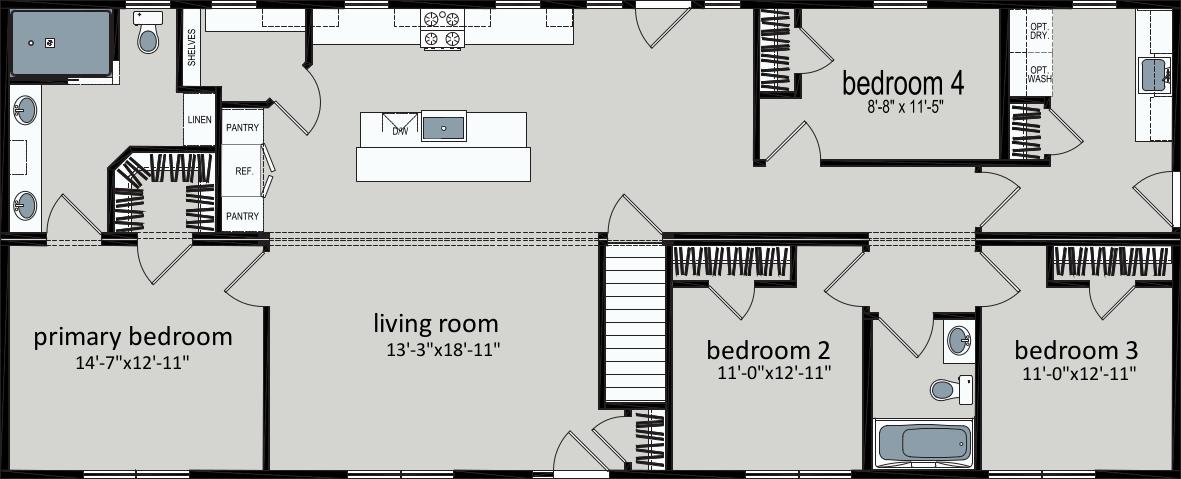

NL-141-5


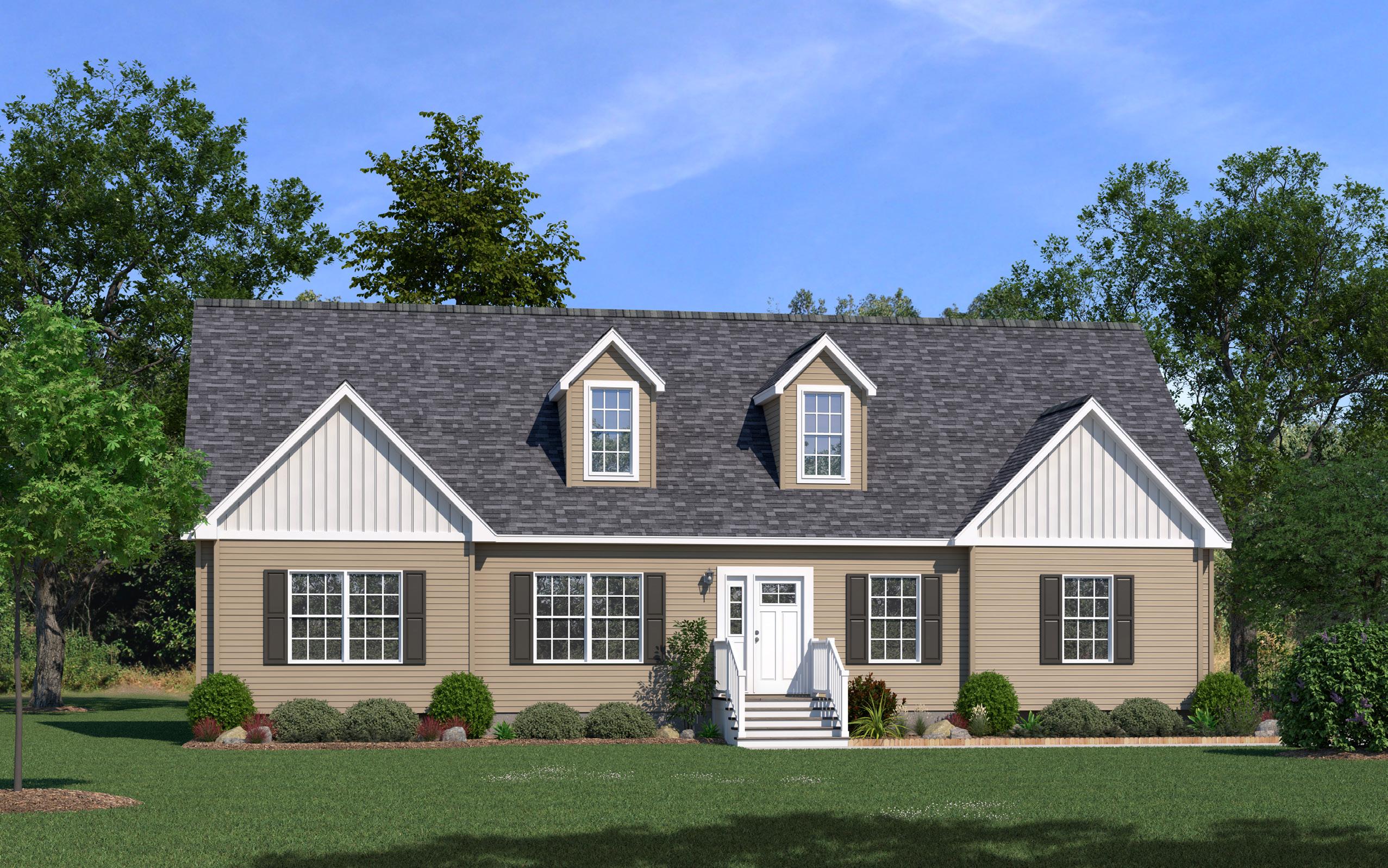

 NI-627
3 Bed-2 Bath
NI-627
3 Bed-2 Bath
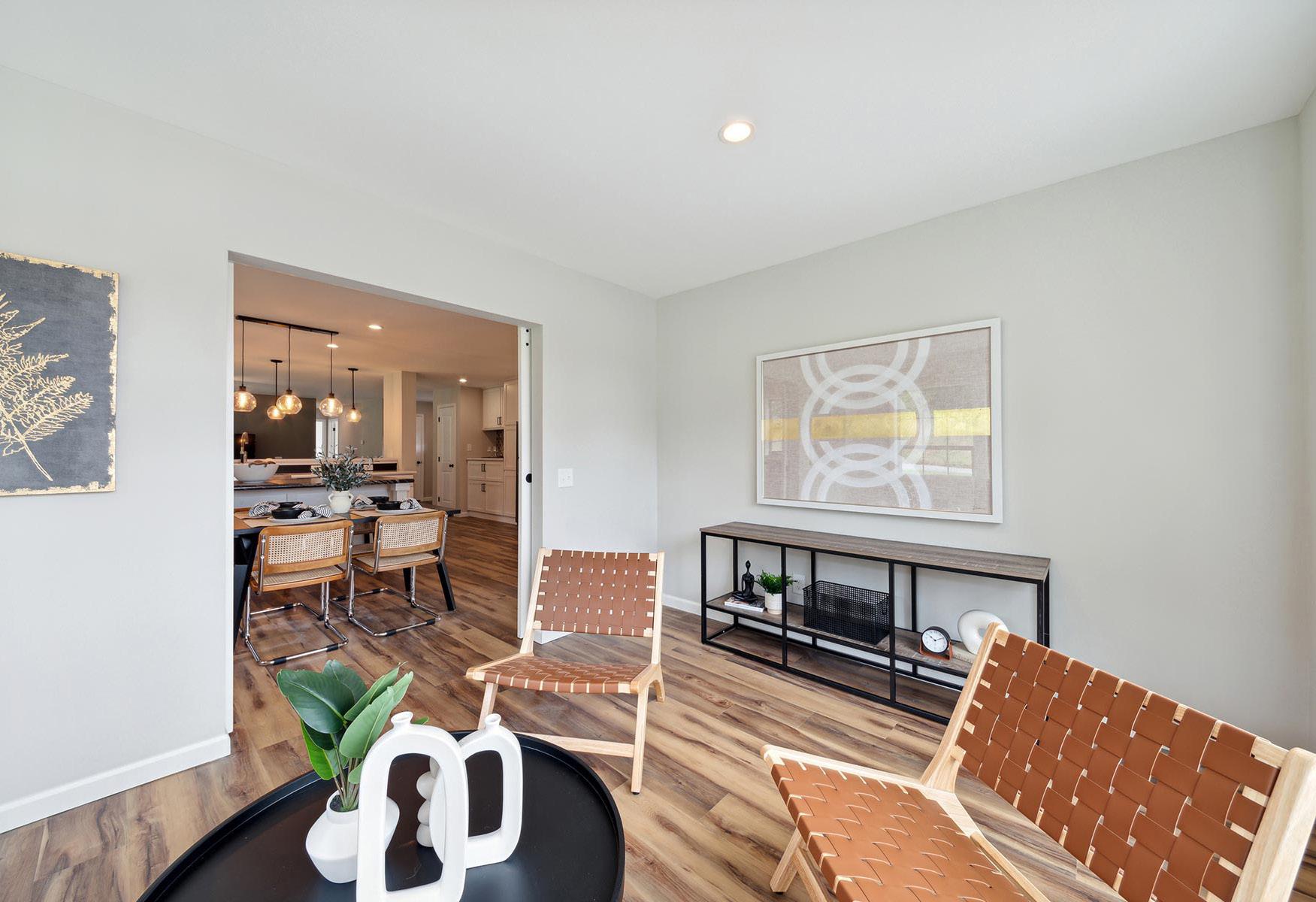






Scan to see more colors/decor!



Scan to see more options!





Pin Oak
• 9-Lite Side Door | 15-Lite Rear Door w/Flanking Picture Windows
• 3/0 Interior Doors Per Plan
• Soffit Feature w/ 5 1/4” Crown at Kitchen & Nook
• Stainless Steel Farmhouse Galley Sink w/ Chef’s Coil Spring Faucet
• (2) Built-in Pantry Cabinets & Walk-In Pantry
• (2) Appliance Garages
• Full Tile Backsplash
• Shiplap on Back of Island
• 4x6 Mirage Walk-In Tile Shower
• 72” Tub/Shower at Hall Bath
• Oak Linen Cabinets at both BathsCountertop Linen at Primary Bath
• 22 LED Lights per Plan
• Utillity Room Cabinets w/Sink
River Birch
• Primary Bath Upgrades
• Shiplap Over Vanity
• Round Black Mirrors
• 4x6 Palisade Barndoor Shower
• Double Barn Doors at Den
• Complete Stainless Steel Appliance Package
• Full Tile Backsplash at Kitchen
• Base & Wall Cabinets at Utility
• Black 3-light Pendant over Island
• (3) Black Pendants at Living Room/ Kitchen 1/2 Wall
• Stainless Steel Farmhouse Sink w/ Upgrade Faucet
• COREtec Flooring (Kitchen, Living Room, & Foyer)
• 42” Wall Cabinets
• 15-Lite Door at Living Room

Dogwood
• 4x6 Palisade Barndoor Shower
• Desk in Hall
• Walk-In Pantry
*This specification list is only a guideline for what is included; please refer to your actual specification and what is included in your order. These specifications may not meet your state or local code requirements.
**Champion Modular may, in its sole discrection, change any specifications as to materials or design which are required by the availability of materials, vendor pricing, or any other reason; provided such changes in specifications do not affect the structural integrity of the home.



