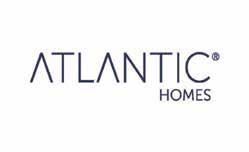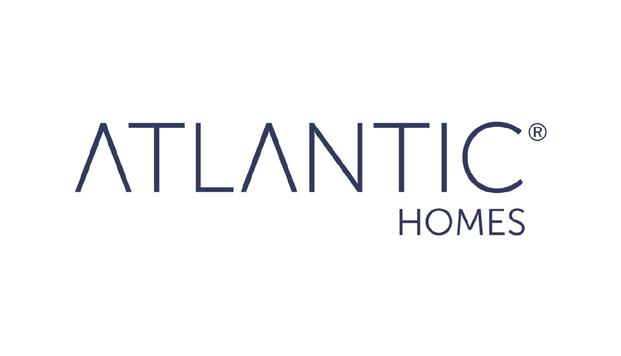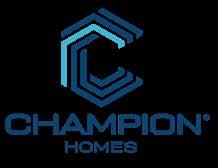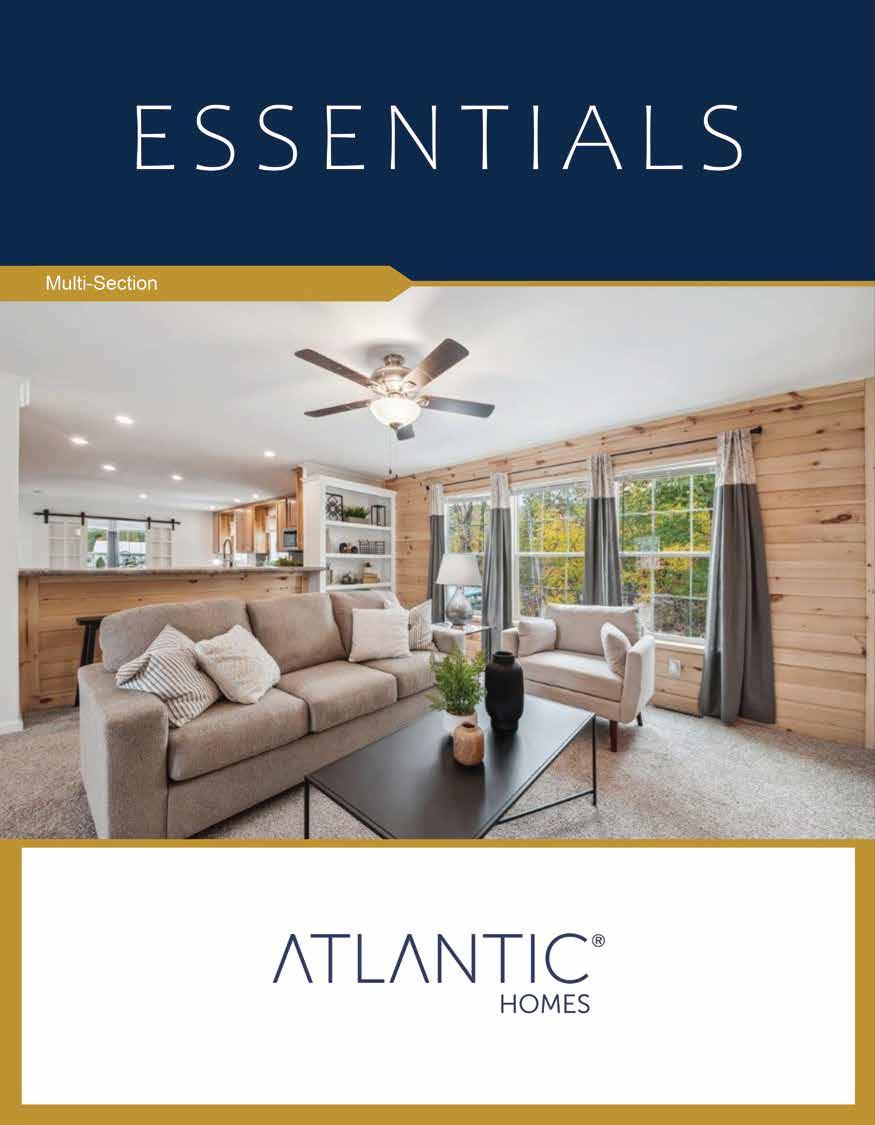
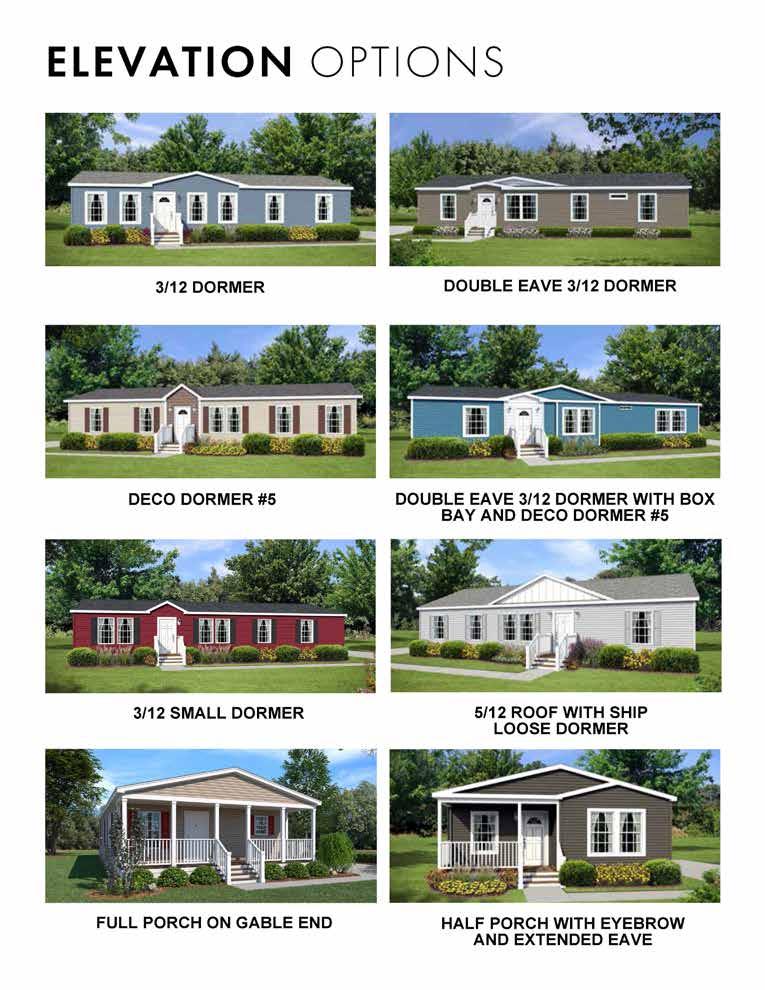
Two Bedrooms | Two Bathrooms | 980 Sq. Ft.
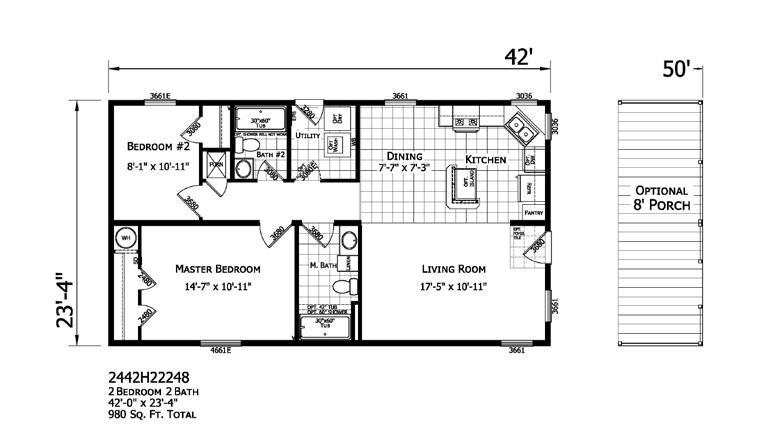
Three Bedrooms | Two Bathrooms | 1027 Sq. Ft. B 2 4 4 0 1 2442H22248 2444H32029
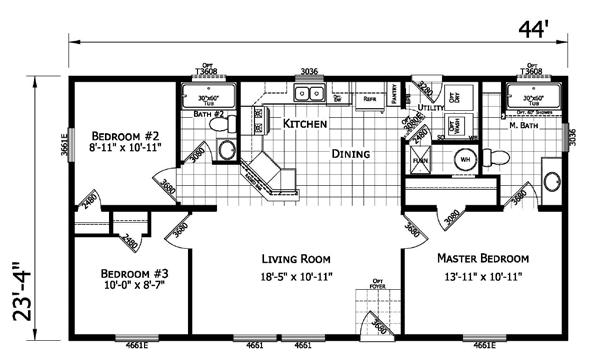
Three Bedrooms | Two Bathrooms | 1120 Sq. Ft.
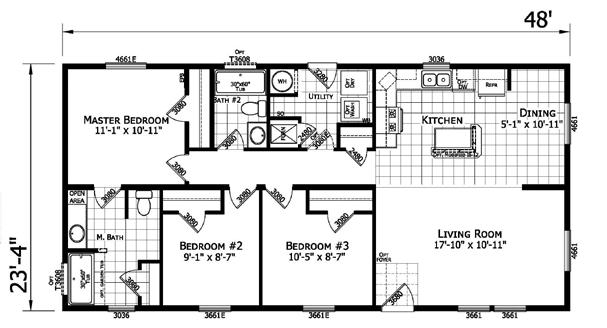
A 2 3 8 0 1 2448H32160
Three Bedrooms | One Bathroom | 1013 Sq. Ft.
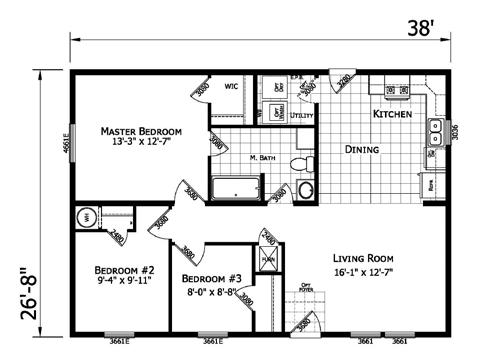
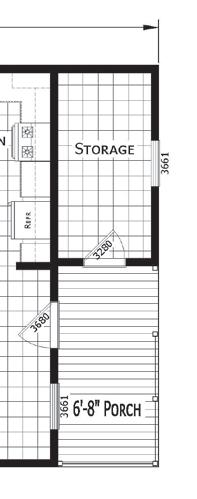
Three Bedrooms | Two Bathrooms | 1173 Sq. Ft.
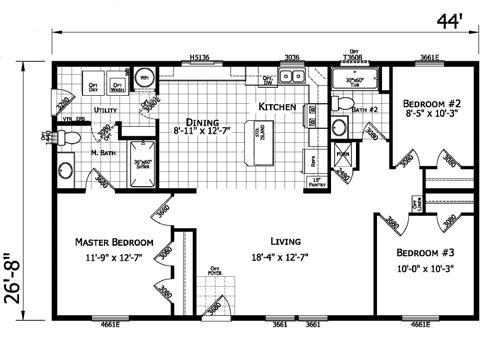
2 4 4 0 3 2844H32062
Three Bedrooms | Two Bathrooms | 1173 Sq. Ft.

Three Bedrooms | Two Bathrooms | 1280 Sq. Ft.
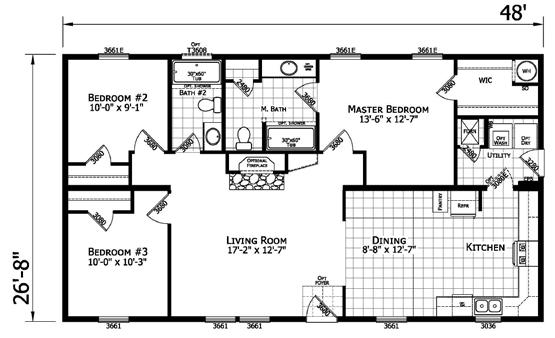
Three Bedrooms | Two Bathrooms | 1280 Sq. Ft. A 2 4 8 0 7 2848H32246
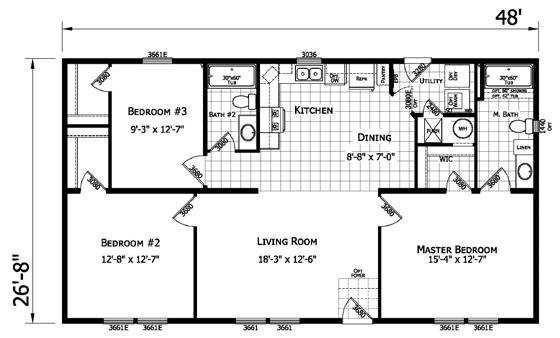
Three Bedrooms | Two Bathrooms | 1333 Sq. Ft.
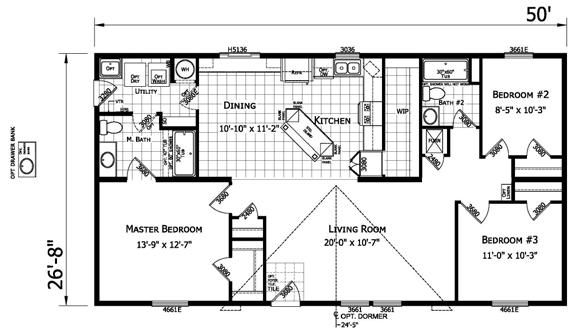
A 2 5 2 1 6 2850H32062
Three Bedrooms | Two Bathrooms | 1387 Sq. Ft.


Three Bedrooms | Two Bathrooms | 1387 Sq. Ft.

A 2 5 2 0 7
Three Bedrooms | Two Bathrooms | 1387 Sq. Ft.
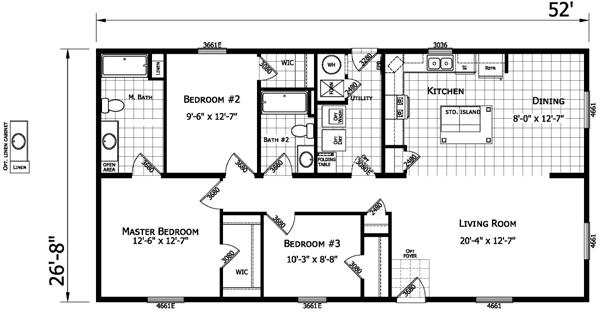
Three Bedrooms | Two Bathrooms | 1387 Sq. Ft.
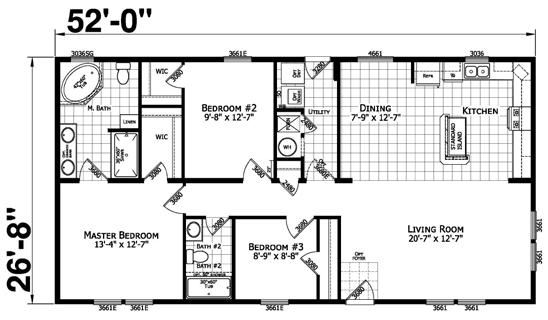
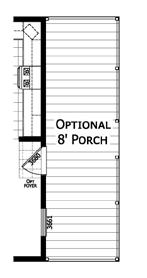
A 2 5 6 0 1 2852H32233
Three Bedrooms | Two Bathrooms | 1493 Sq. Ft.
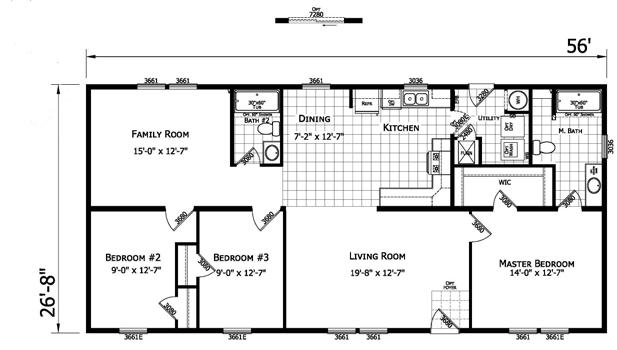

Three Bedrooms | Two Bathrooms | 1493 Sq. Ft.
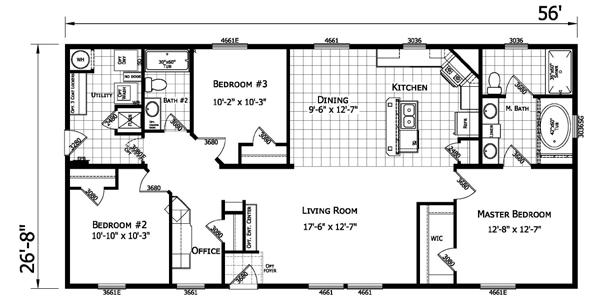
A 2 5 6 1 5 2856H32239
Three Bedrooms | Two Bathrooms | 1493 Sq. Ft.
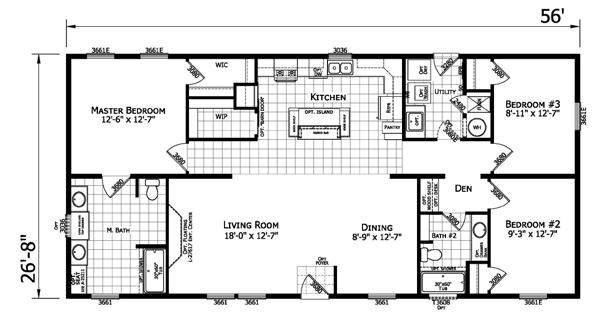
Three Bedrooms | Two Bathrooms | 1493 Sq. Ft.
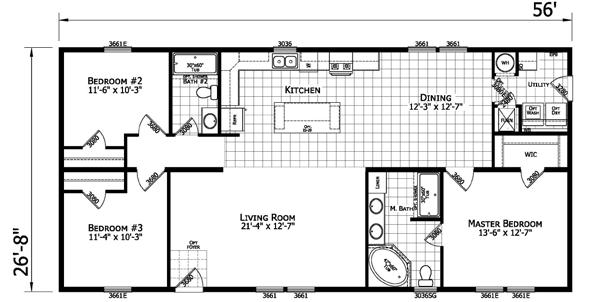
A 2 8 5 6 H 3 2 4 3 9 2856H32247

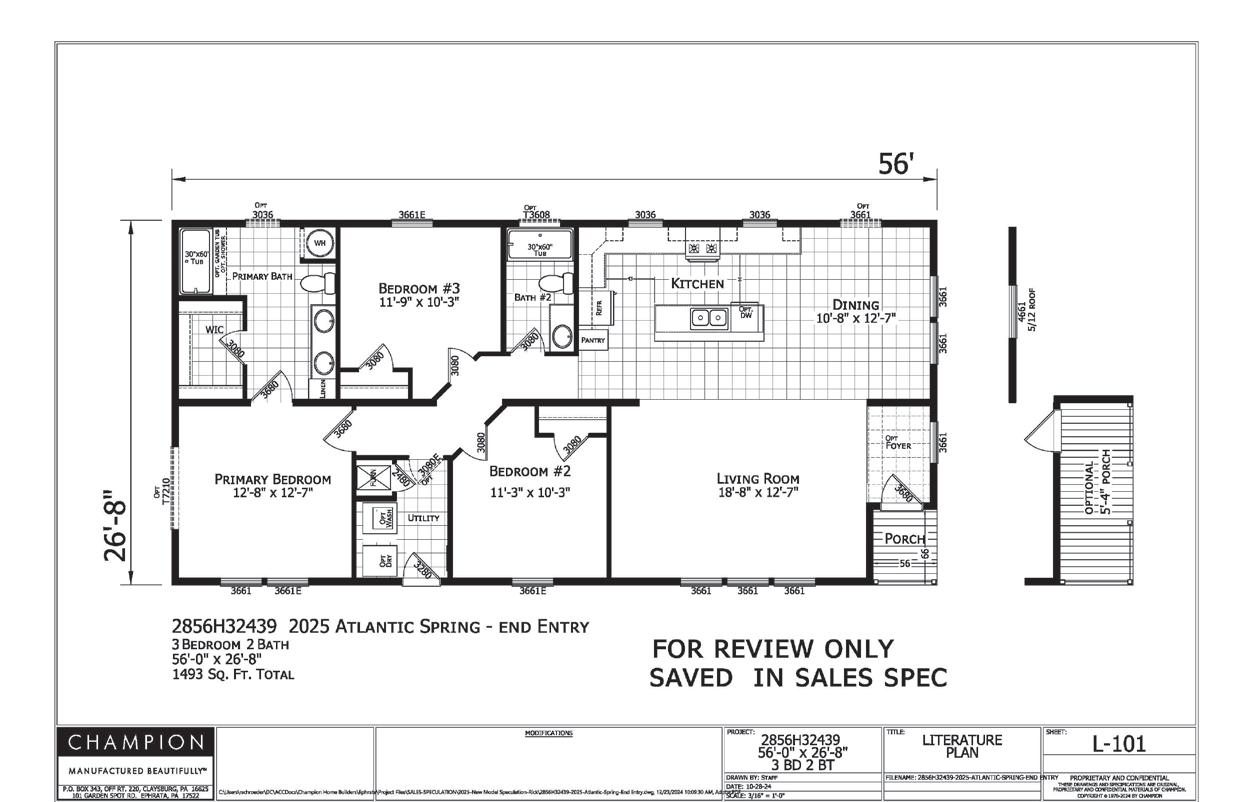


Three Bedrooms | Two Bathrooms | 1600 Sq. Ft.
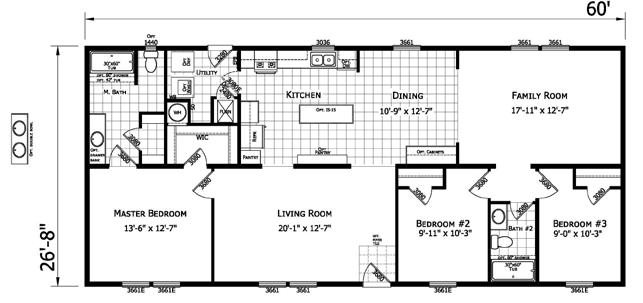
Three Bedrooms | Two Bathrooms | 1600 Sq. Ft.
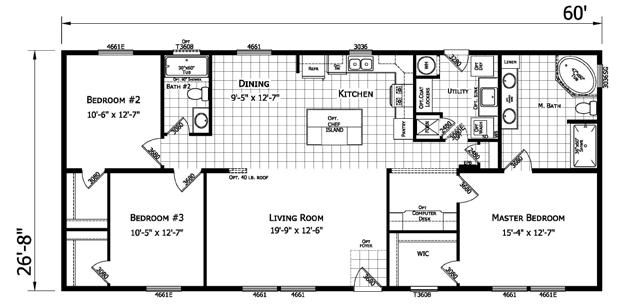
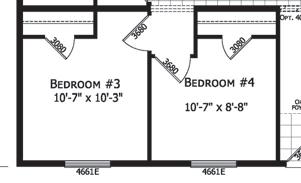
Optional 4th Bedroom
Three Bedrooms | Two Bathrooms | 1600 Sq. Ft.
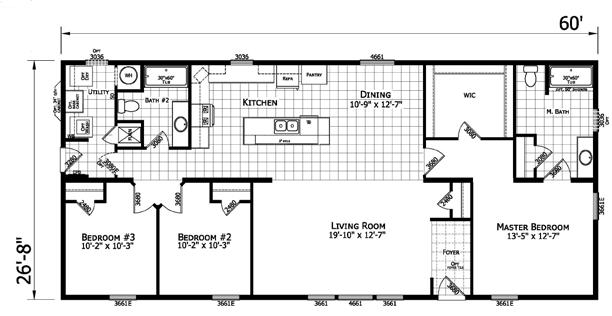
2860H32083
2 6 0 0 6
Three Bedrooms | Two Bathrooms | 1600 Sq. Ft.

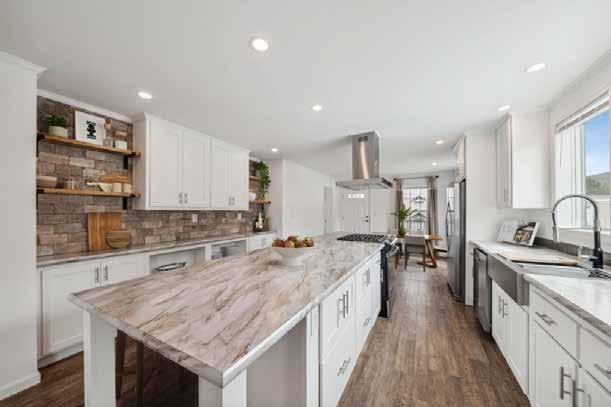
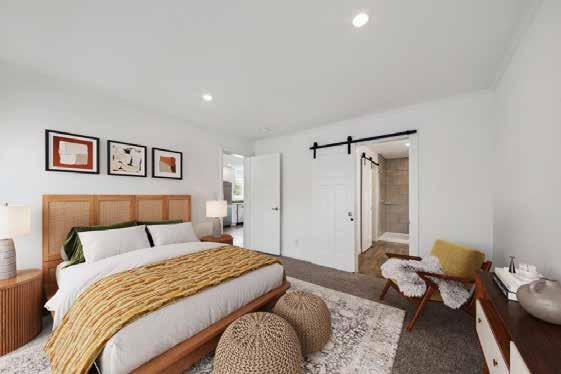
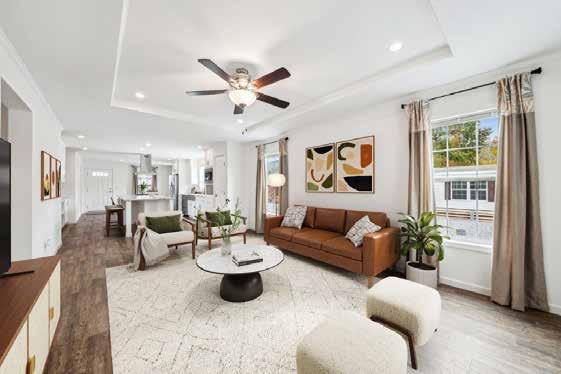
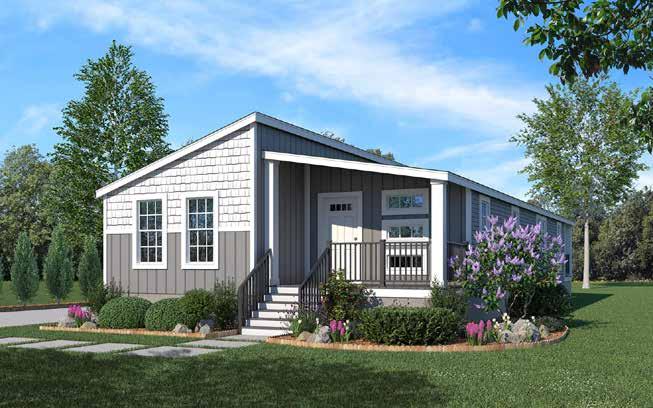
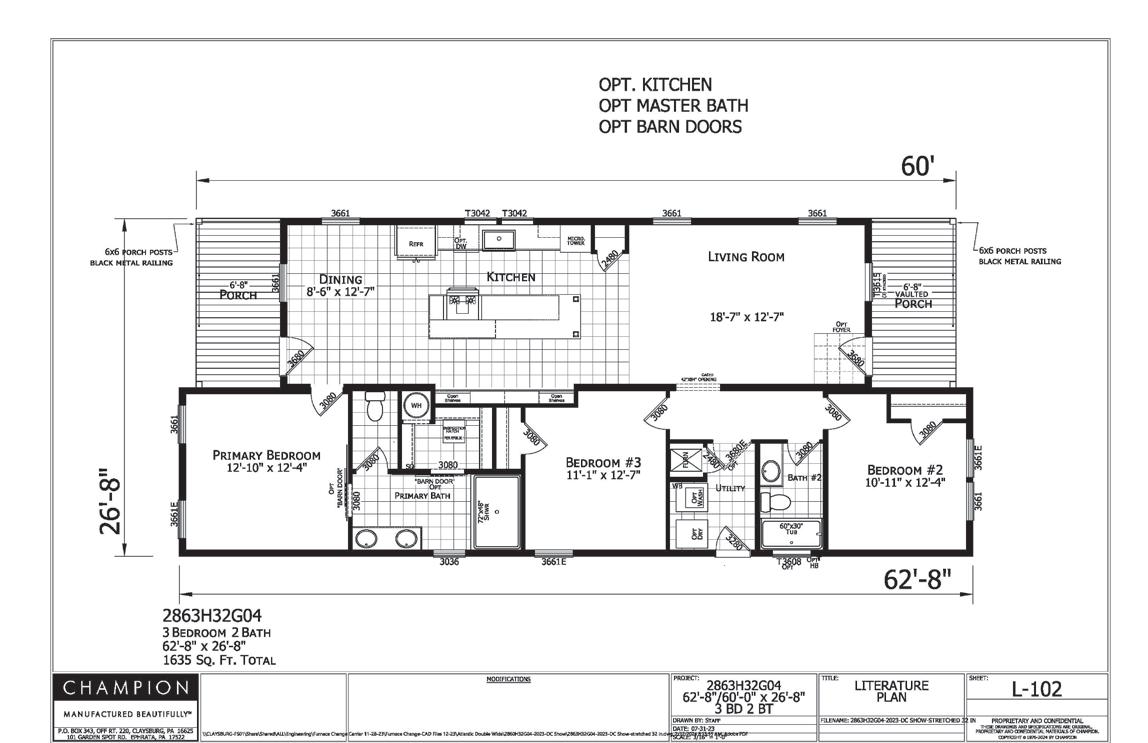
A 2 8 6 0 H 3 2 G 0 4
Three Bedrooms | Two Bathrooms | 1635 Sq. Ft.
OPTIONAL KITCHEN

Three Bedrooms | Two Bathrooms | 1600 Sq. Ft.
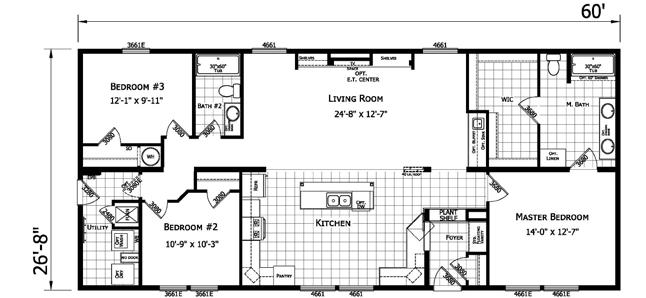
2 6 2 0 2
Three Bedrooms | Two Bathrooms | 1653 Sq. Ft.
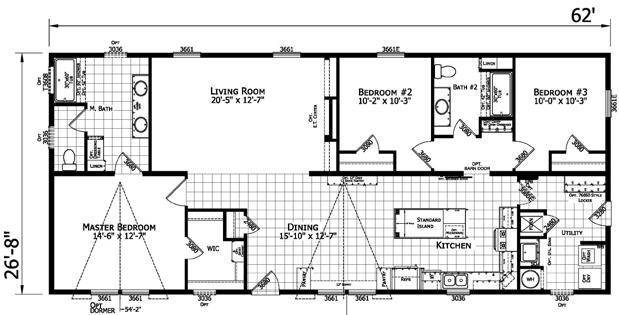
Three Bedrooms | Two Bathrooms | 1707 Sq. Ft.
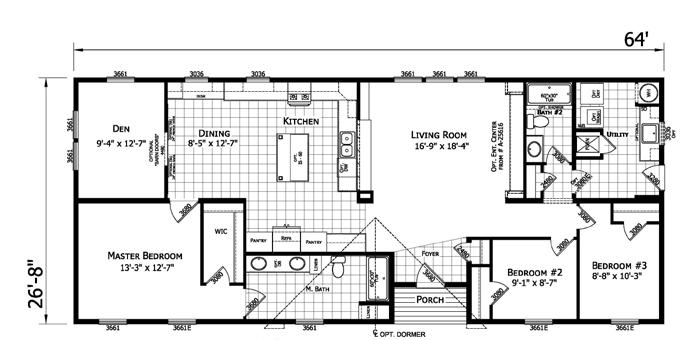
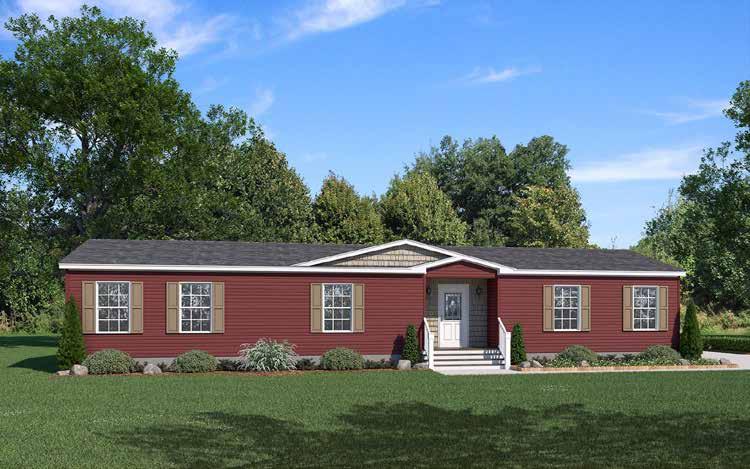
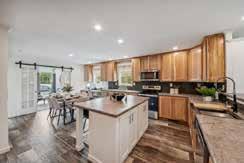
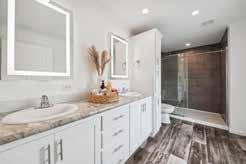
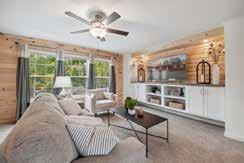
Three Bedrooms | Two Bathrooms | 1600 Sq. Ft.
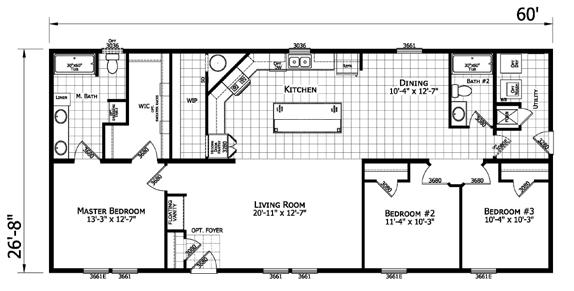
Three Bedrooms | Two Bathrooms | 1707 Sq. Ft. A 2 6 4 0 2 2860H32047
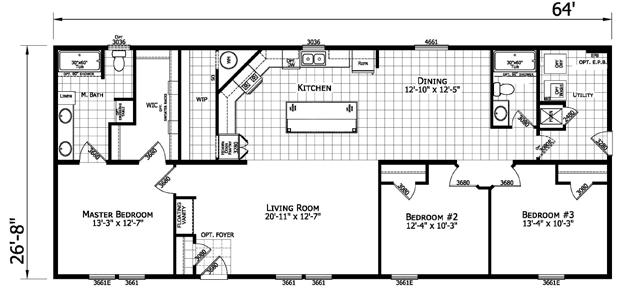
Three Bedrooms | Two Bathrooms | 1813 Sq. Ft.
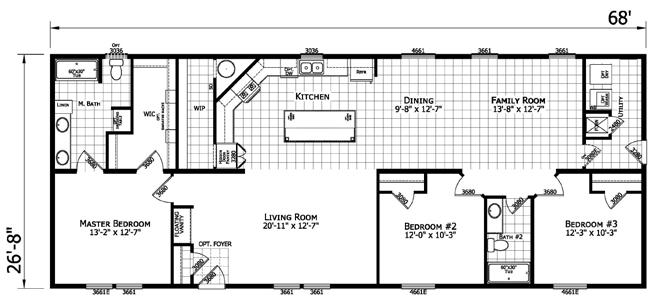
2868H32047
A 2 6 4 0 2 - 7 2
Three Bedrooms | Two Bathrooms | 1920 Sq. Ft.
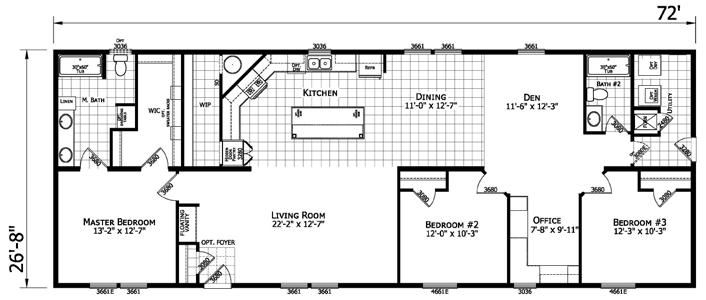
Four Bedrooms | Two Bathrooms | 1707 Sq. Ft.

2 7 6 0 1
Four Bedrooms | Two Bathrooms | 2027 Sq. Ft.

Three Bedrooms | Two Bathrooms | 1820 Sq. Ft.
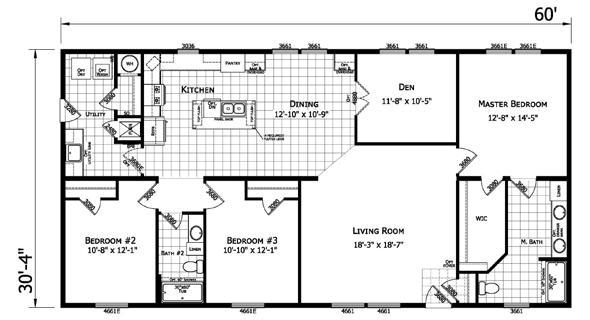
4 7 6 3 2 3260H32182
Four Bedrooms | Three Bathrooms | 2305 Sq. Ft.
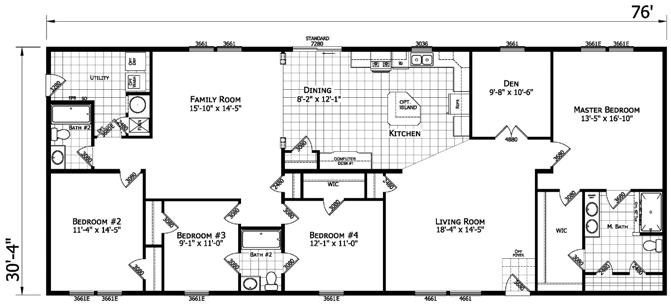

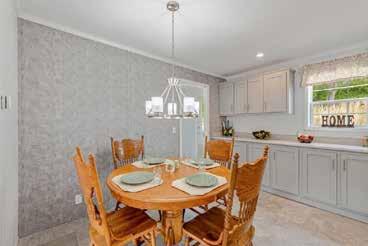
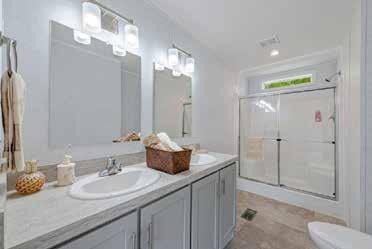
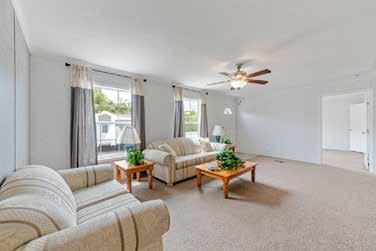
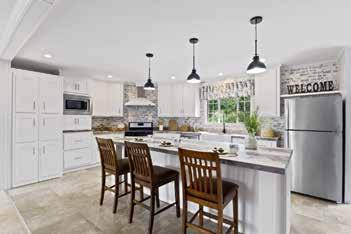
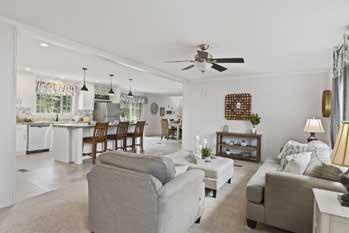
**** Photos show models with options available at the time of printing.
Construction
• 2x6 Floor Joists – 16” O.C.
• 2x6 Sidewalls – 16” O.C.
• 20 lb. Roof – 24” O.C.
• 8’ Sidewalls – Flat Stomped Ceilings
• Vinyl Covered Drywall Throughout
• Architectural Shingles w/ Ridge Vent
• Marriage Line Gasket
• Heat Tape Receptacle
• Nominal 3/12 Roof
• R-11 Floor Insulation
• R-19 Sidewall Insulation
• R-22 Roof Insulation
Exterior
• 38” x 82” 4-Lite Fiberglass Front Door (No Storm)
• 9-Lite Rear Door (No Storm)
• Deadbolts on Exterior Doors (Keyed Alike)
• Low-E Grid Vinyl Windows – Per Plan
• Foam Core Exterior Sheathing
• Double Dutch Lap Vinyl Exterior Siding
• Shutters – Front Door Side/Hitch End
Interior
• Choice of Décor
• National Brand Carpet
• 5 lb. Carpet Pad
• Vinyl in Wet Areas
• White Interior Doors w/ Knobs
• Vented Shelves in Closets
• Wire Shelf Over Washer/Dryer Area
• Window Blinds Throughout
• Molding Throughout
Due to con�nuous product development and improvement, prices, specifica�ons, and materials are subject to change without no�ce or obliga�on. Square footage and other dimensions are approximate. Exterior images may be ar�st renderings and are not intended to be an accurate representa�on of the home. Renderings, photos and floor plans may be shown with op�onal features or third-party addi�ons
Plumbing & Heating
• Whole House Interior Water Shut-Off
• Plumbing for Washer
• In-Line Heat Ducts
• HE Gas Furnace w/ Programmable Thermostat
• 30-Gallon Electric Water Heater
Electrical
• 100 Amp Electric Service
• LED Can Light at Kitchen Sink
• Switched Receptacles in Living Room & Bedrooms
• LED Can Light in Dining Room
• Exterior Light at Each Door
• Wire & Vent for Electric Dryer
• Combination Smoke/CO Detectors Per Code
Kitchen
• 6” Stainless Steel Kitchen Sink w/ Faucet
• 18 Cu.Ft. Refrigerator
• 30” Deluxe Gas Range
• Power Vent Range Hood
• GFI Receptacle
• Laminate Countertop, Edge & Backsplash
• Wood Cabinet Doors – MDF Stiles
• Bank of Drawers
• Fixed Shelf in Overhead Cabinets
• Shelf Over Refrigerator
• Cabinet Cove on Overhead Cabinets
Bathroom
• GFI Receptacle
• 1-Piece Tub/Shower
• Dual-Knob Faucets
• Towel Bar & Tissue Holders
• 36” Vanity Height – Porcelain Sinks
• Mirror & Light at Vanity(s)
• Laminate Countertop, Edge & Backsplash
• Porcelain Toilet
• Curtain Rod at Tub
• Vent Fan with LED Can Light
