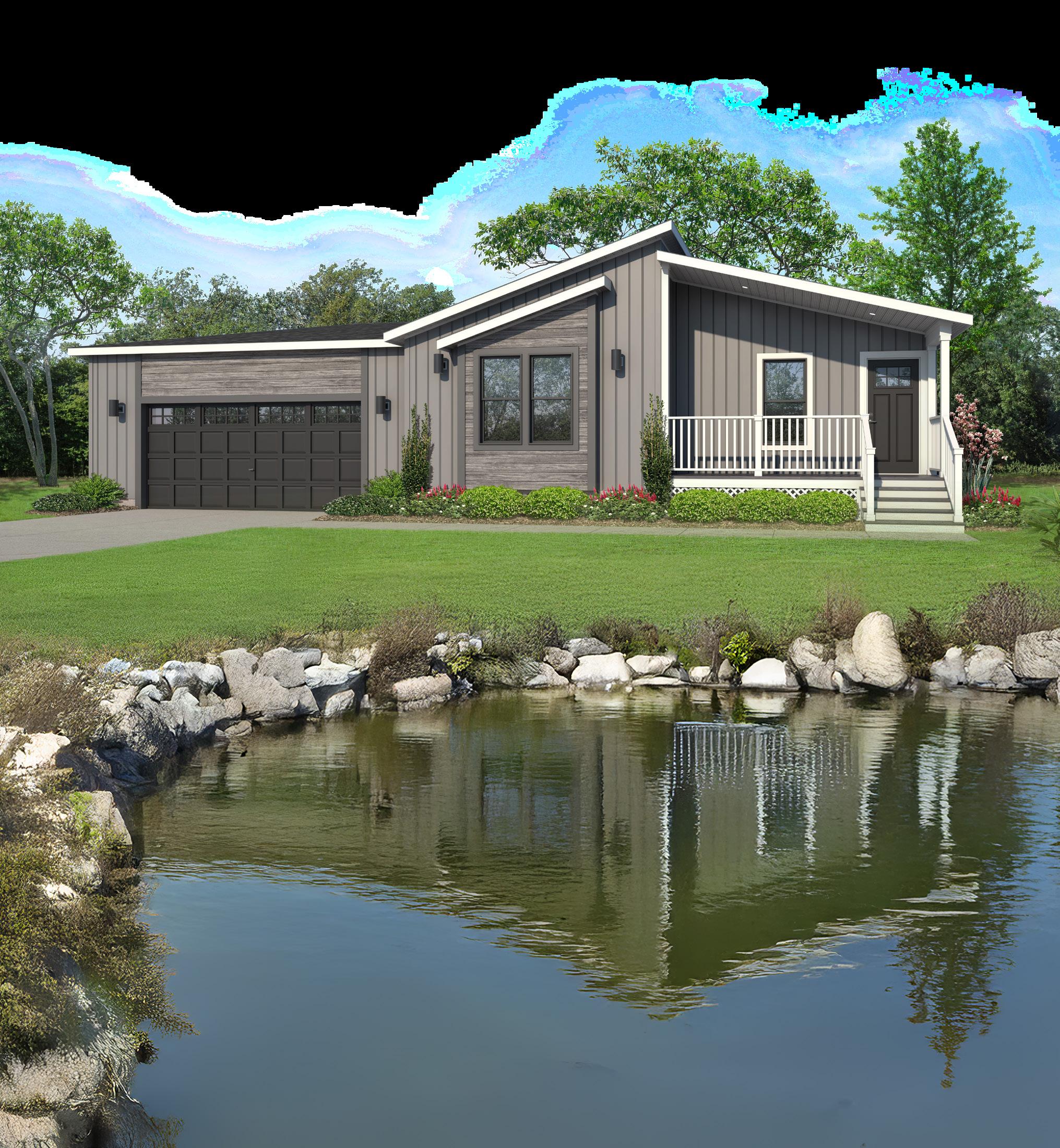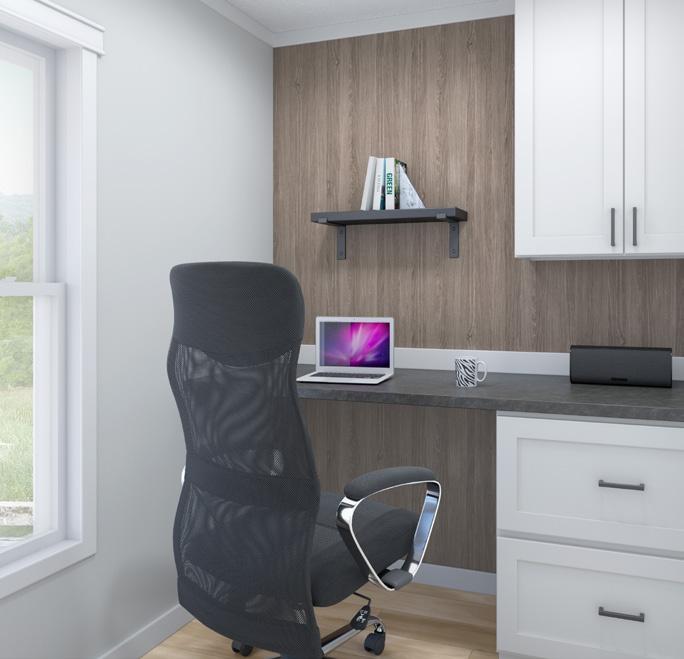Featuring high-end architectural features both inside and out, the Altitude series is for those seeking an elevated home ownership experience and exceptional value.
KRITZER 1484
Three Bed | Two Bath | 1,484 Sq. Ft.
Optional Exterior | Artist Rendering
2856H32A4A
KRITZER 1689
Three Bed | Two Bath | 1,689 Sq. Ft.
OPTIONAL FEATURES
WHITNEY 1591
Three Bed | Two Bath | 1,591 Sq. Ft.
Optional Exterior | Artist Rendering
2860H32A4B
WHITNEY 1804 3B
Three Bed | Two Bath | 1,804 Sq. Ft.
2868H32A4B
WHITNEY 1808
Three Bed | Two Bath | 1,808 Sq. Ft.
Optional Exterior | Artist Rendering
3260H32A4B
WHITNEY 2053 3B
Three Bed | Two Bath | 2,053 Sq. Ft.
3268H32A4B
VISTA VILLA
KEPHART 1151
Three Bed | Two Bath | 1,151 Sq. Ft.
2452H32A4I
KEPHART 1237
Three Bed | Two Bath | 1,237 Sq. Ft.
2456H32A4I
DORSET 1211
Two Bed | Two Bath | 1,211 Sq. Ft. 2848H22A4G
ATMOSPHERE 1318
Three Bed | Two Bath | 1,318 Sq. Ft.
HIGHLAND 1426
Three Bed | Two Bath | 1,426 Sq. Ft.
HEIGHTEN 1672
Three Bed | Two Bath | 1,672 Sq. Ft.
▪ Modern Exterior Elevation with Woodgrain Cladding Accent
▪ Exterior Package with Black Entry Door and Black Windows for Distinctive Curb Appeal
▪ Expansive Kitchen with Full Pantry, Tile Backsplash and Full Overlay
▪ Stainless Steel Whirlpool ® Appliances, Including Dishwasher and Built-in Microwave
▪ Designer Sink and Faucet with Upgraded Lighting in Kitchen
▪ Spacious Primary Bedroom with En Suite Bath Including Walk-in Shower, Teak Shower Seat and Black Faucets
▪ Walk-in Closet for Primary Suite with Open Shelving for Extra Storage
Due to continuous product development and improvement, prices, specifications, and materials are subject to change without notice or obligation. Square footage and other dimensions are approximate. Exterior images may be artist renderings and are not intended to be an accurate representation of the home. Renderings, photos and floor plans may be shown with optional features or third-party additions.
▪ Fiberglass Tub Shower with Framed Vanity Mirror and Black Faucets in Secondary Bath
▪ Office/Tech Room
▪ Unique Offset Dormer
▪ Smart Thermostat
▪ Ceiling Fan in Open-Concept Living Room
▪ High-Quality Vinyl Flooring in Common Areas with Carpet in Bedrooms
▪ Professionally Curated Colors and Materials Throughout
▪ Rheem ® Water Heater
▪ ENERGY STAR ® Standard





















































































