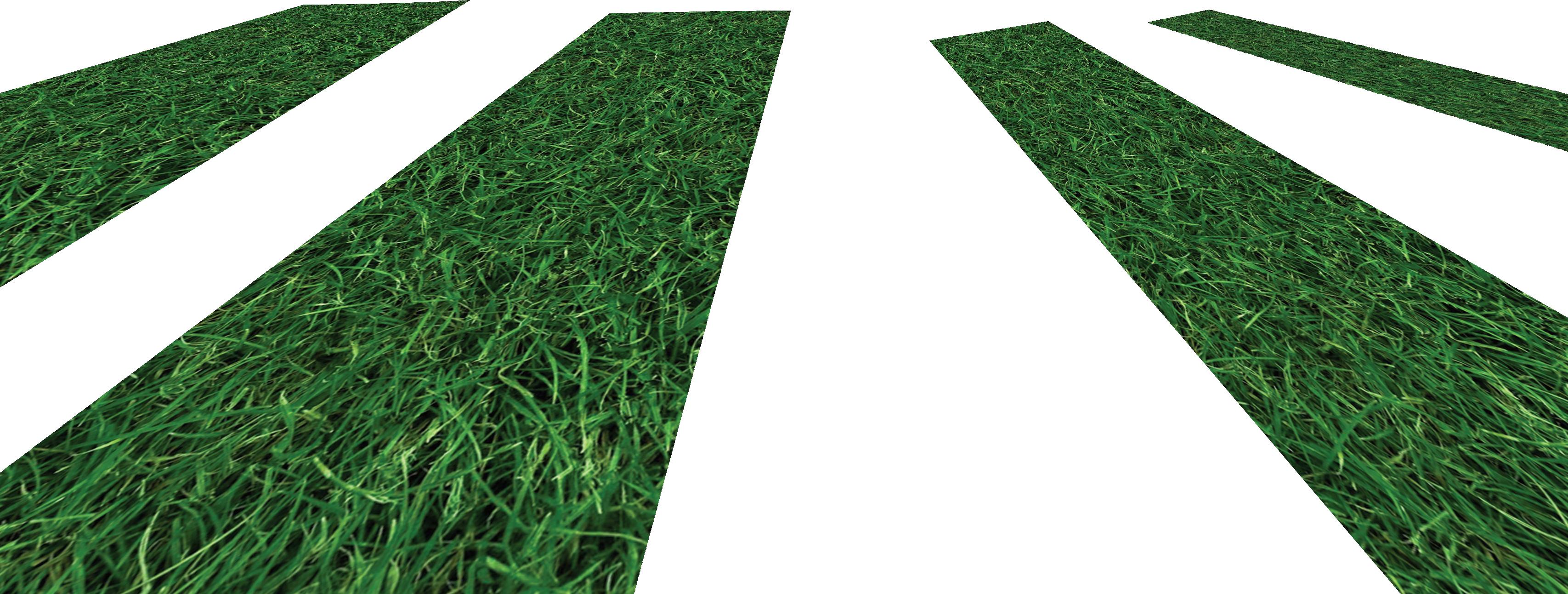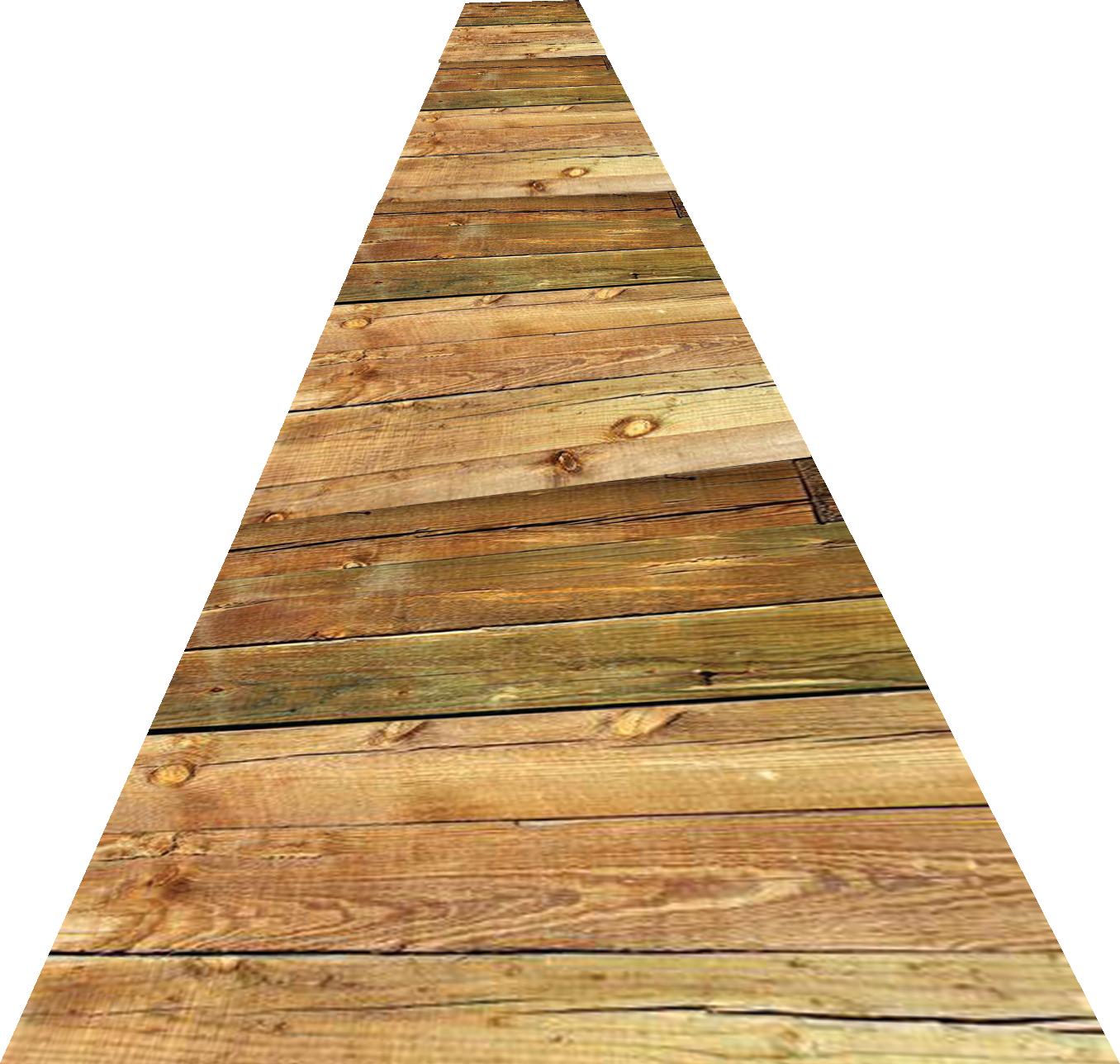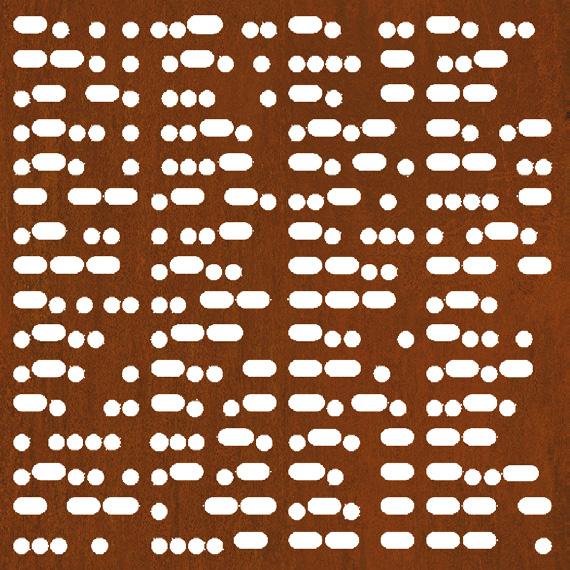portfolio.
Christian Brack
Education
Bachelor of Architecture, Sustainable Design Minor
Oklahoma State University - Stillwater Oklahoma
High School Diploma, with Honors - GPA 4.2
Bryant High School - Bryant, Arkansas
Experience
WDD Architects
Fayetteville, AR - Architectural Intern
WER Architects
Little Rock, AR - Architectural Intern
School of Architecture
Oklahoma State - Honors Teaching and Research Assistant
OSU Housing and Residential Life
Oklahoma State - Community Mentor and Desk Assistant
Urban Asia Study Abroad
Tokyo - Kyoto - Busan - Seoul
Skills
3D Modeling: Rendering:
Page Layout and Organization:
Energy / Carbon Modeling:
Expected May 2025
Graduated May 2020
May 2024 - Aug. 2024
June 2023 - Jan 2024
Aug 2022 - Present
Sept 2020 - Present
May 2024 - June 2024
Autodesk Revit | Rhinoceros 3D
Lumion | Twin Motion | Photoshop | Enscape
InDesign | Bluebeam | Acrobat | Illustrator
Cove.tool | Tally | EQuest




Challenge D. School
Table of Contents
Studio V
Spring 2023
Creative Commons
T.R.O.U.T.
Journey House
Entente
Studio VI Fall 2023
Biomimicry Fall 2023
Solar Decathlon
Spring 2024
Urban Design Studio
Spring 2025
Within the Wall
Integrative Design Studio
Fall 2024
Washington School
Stillwater, OK, USA
3rd year
Professor Sueng Ra, RA, NCARB
The Washington School was the only all-black school in Stillwater, Oklahoma, during its tenure from 1938 to 1955. For the last 70 years, the school has been vacant, save for a few community events hosted here early in its post-educational life. The adaptive reuse proposal investigates the relationship between the historical significance of the location and the future relevance the space can have for the community of Stillwater as an arm of Stanford University’s engineering school. This after-school programming venue seeks to creatively curate the 14 Grand Challenges of Engineering to engage high school students with their physical surroundings.





























From left to right:
- Advance Personalized Learning
- Economize Solar Energy
- Enhance Virtual Reality
- Reverse Engineer the Brain
- Engineer Better Medicines
- Advance Health Informatics
- Provide Energy from Fusion
- Restore and Improve Urban Infrastructure
- Secure Cyberspace
- Develop Carbon Sequestration Methods
- Engineer the Tools of Scientific Discovery
- Provide Access to Clean Water
- Manage the Nitrogen Cycle
- Prevent Nuclear Terror











Creative Commons
Rome, Italy
4th year
Professor Awilda Rodriguez, RA Ian Strickland, ARCH
Defined as a Library of Imagination, the project focused on the diffusion of knowledge through group-based activity and hands-on learning. Plotting the variety of program on axes based on the Love Languages helped to group program according to how a variety of user may engage the spaces. The building communicates its intention as a conceptual ‘Tabernacle’ for those of diverse backgrounds. The site volume of this project included several stories underground in addition to Air Rights above the neighboring Lucio High School.


This passage directly references the Feast of Tabernacles (Sukkot) in a book considered to be historical for Jews, Christians, and Muslims.

Morse Code Translation:
“And there will be a tabernacle for shade in the daytime from heat, for a place of refuge, and for a shelter from the storm and rain.”
-Isaiah 4:6 NKJV


Steel Railing with Smoked glaSS Panel
CaSt-in-PlaCe ConCRete Slab
Steel C-Channel CaP
Steel wide Flange StRuCtuRal beam
4” Rigid inSulation elliPtiCal Ventilation duCt with tRay
Steel ComPoSite deCking metal FaSteneRS
glaSS dooR Panel
Smoked glaSS CuRtain wall Panel
Steel SPandRel
2’ x 4’ aCt dRoP Ceiiling
Steel ComPoSite deCking w-ShaPe StRuCtuRal beam deFoRmed baRS (RebaR) metal FaSteneRS
5/8” gyPSum wall boaRd
6” looSe Fill inSulation
Steel C-StudS @ 16” o.C. metal FaSteneRS
Steel C-ShaPe tRaCk eleCtRiCal wiRing Run exteRioR inSulation and FiniSh SyStem(eiFS) geogRid
T.R.O.U.T.
Research Project
4th year
Professor Jay Yowell, LEED AP
The Transformation of Renewable Opportunities Utilized by Terra (TROUT) project focused on leveraging nature’s strategies to solve the problems of the built environment. The research problem I investigated was the adverse effect of wind on buildings. Over the course of the semester, the project investigated Biomimetic solutions to the issue of generating energy from fluids, such as wind, and adapting that biological solution to a building facade. Diagramming organisms and natural processes related to the problem statement led to a rudimentary solution to the problem. The Library of Imagination project served as the impromptu host for the Biomimetic facade.





DISTILL BIOLOGIZE
TRANSLATE EMULATE





Journey House
Hillsdale, OK, USA
4th year
Solar Decathlon 2024
Attatched Housing, 2nd Place
OSU’s team worked with the “Journey Women’s Center,” which is a nonprofit organization that provides shelter, medical care, and training to disadvantaged women through their pregnancy and prepares them for independent living. The project, the Journey House, will be a housing complex with the major goal of providing a safe and positive environment for these women. Here, they will be given the help and care necessary to process trauma and find healing from complex PTSD, childhood abuse, and addiction to break the cycle of systematic neglect and poverty. The major design goal is to create a clean, healing, and functional shared environment that fosters a sense of hope and community
Professor Khaled Mansy, PhD
Professor Jay Yowell, LEED AP
Molly Hoback, ARCH, Team Lead
Emily Smith, ARCH
Whitney Waitsman, ARCH
Maggie Carathers, ARCH/AE
Ian Strickland, ARCH
Jacob Gore, ARCH

Link to SolarDecathlon.gov





Entente
Board Game
5th year
Professor Nathan Richardson
Professor Blake Mitchell
Ian Strickland, ARCH
Nick Morey, ARCH
Chris Burchett, ARCH
The flagship project of the Urban Design Studio, the Board Game engages wicked problems of the urban condition in a playful yet meaningful way to build introduce the challenges in the city. Specifically, we incorporated issues of Ecological Overshoot, Urban Heat Island, and Placemaking into our gameplay. Our team created the game “Entente” to allow players to explore our fictional city and develop under the persona of an architecture firm vying for the chance to shape the city in their image. With both cooperative and competitive mechanics, the game is a playful outlet to experience the challenges of development in the city.









194 Cardstock Cut Cards
30 3D Printed Influence Tokens 50 3D Printed





Within the Wall
Stillwater, OK, USA
5th year
RAISE Awards
Net Zero, 1st Place Daylight Optimization, 1st Place
The Integrative Design Studio introduced a challenge to develop and Integrated Arts Facility for Oklahoma State’s campus. Serving as a nexus for multiple ‘arts’ disciplines across campus to operate in a shared space, our project team sought to react to the design guidelines of campus architecture by ‘projecting’ the iconic OSU brick facade, while prioritizing innovation within the wall to accomplish the efficient daylighting design, net zero energy use, flexible space planning, and economic material selection. In order to be truly integrated, the team accomplished tasks in architectural, structural, mechanical, and environmental design to varying degrees of detail to gain an understanding for the ramifications of architectural design decisions.
Professor Keith Peiffer, AIA
Professor Christina McCoy, SE
Professor Khaled Mansy, PhD
Kasey Fuquay - ARCH
Kale Hilburn - STRUCT


Formal development during Schematic Design taking existing design standards, program, and solar orientation into account while maintaining a conceptual overlay.
CONCEPTUALIZING DAYLIGHTING
PROFILING
PROGRAMMING
DESIGN STANDARDS
West Elevation


HVAC DUCT
ROOF ASSEMBLY: SS MTL ROOF VAPOR BARRIER 4.5" RIGID INSUL 3 PLY CLT EXT WALL ASSEMBLY: BRICK RAINSCREEN 1/2" AIR GAP VAPOR BARRIER 3 1/2" RIGID INSUL 5/8" GYP BD 6" MTL STUD 1/2" GYP BD
ACOUSTICAL PENDANT LIGHTING SYSTEM
FLOOR ASSEMBLY: CONC TOP, SEE STRUCT 5 PLY CLT MARMOLEUM FF
HVAC DUCT
SPADREL GLASS
SLAB ASSEMBLY: GRAVEL (COARSE FILL) 2" RIGID INSUL MOISTURE BARRIER 5" CONC. SOG
Roof Detail @ West Overhang
Floor Detail @ West Curtain Wall
Typical Floor and Wall Assembly explored in 3D
2” UNDERSLAB INSULATION
5” CONCRETE SLAB
MANOLEUM FLOOR

Typical Roof and Curtain wall Assembly explored in 3D
OSU BLEND ACME BRICK
3.5” RIGID INSULATION
GYPSUM WALL SHEATHING
6” METAL STUDS
GYPSUM DRYWALL

STANDING SEAM MTL ROOF
4.5” RIGID INSULTAION


