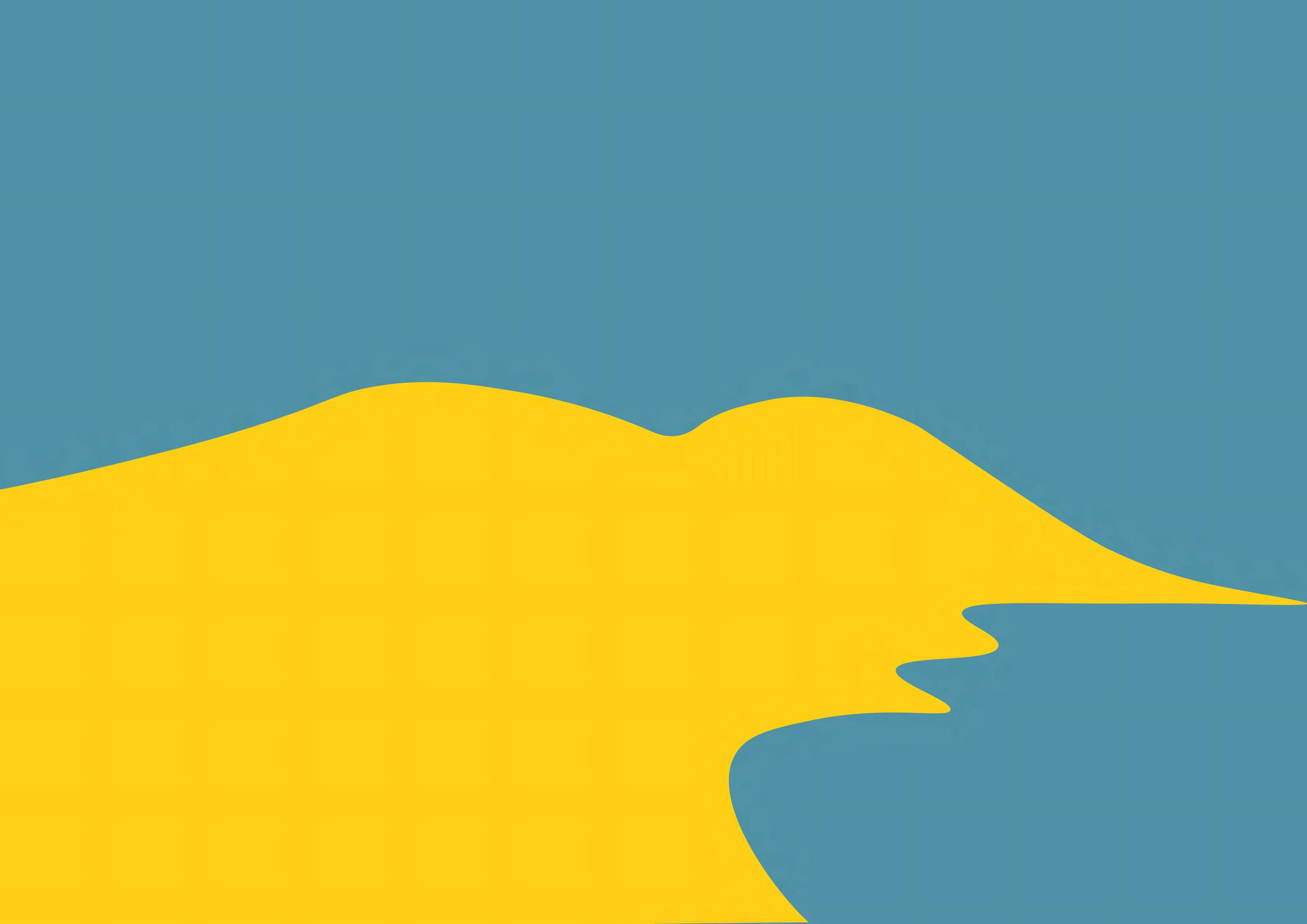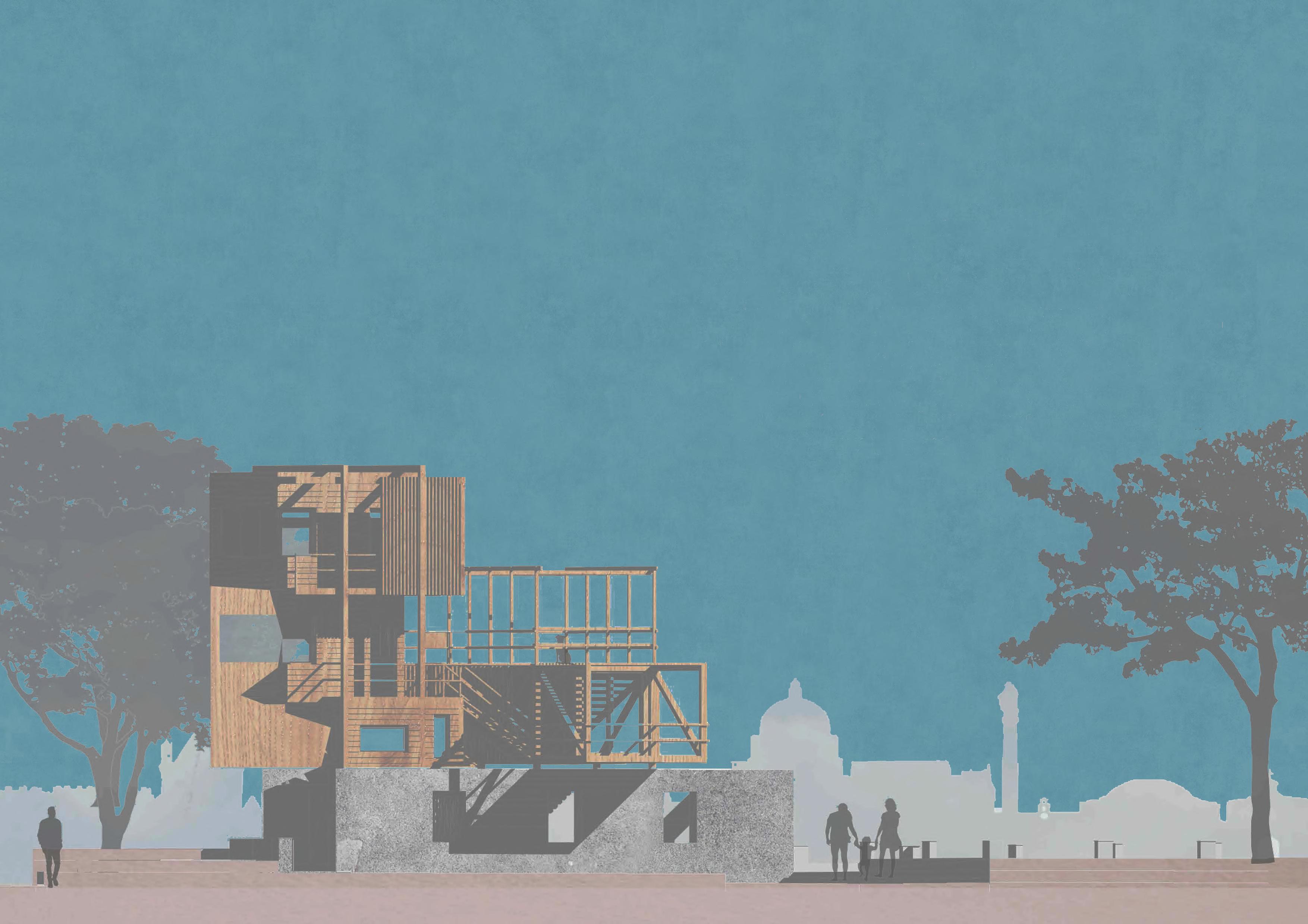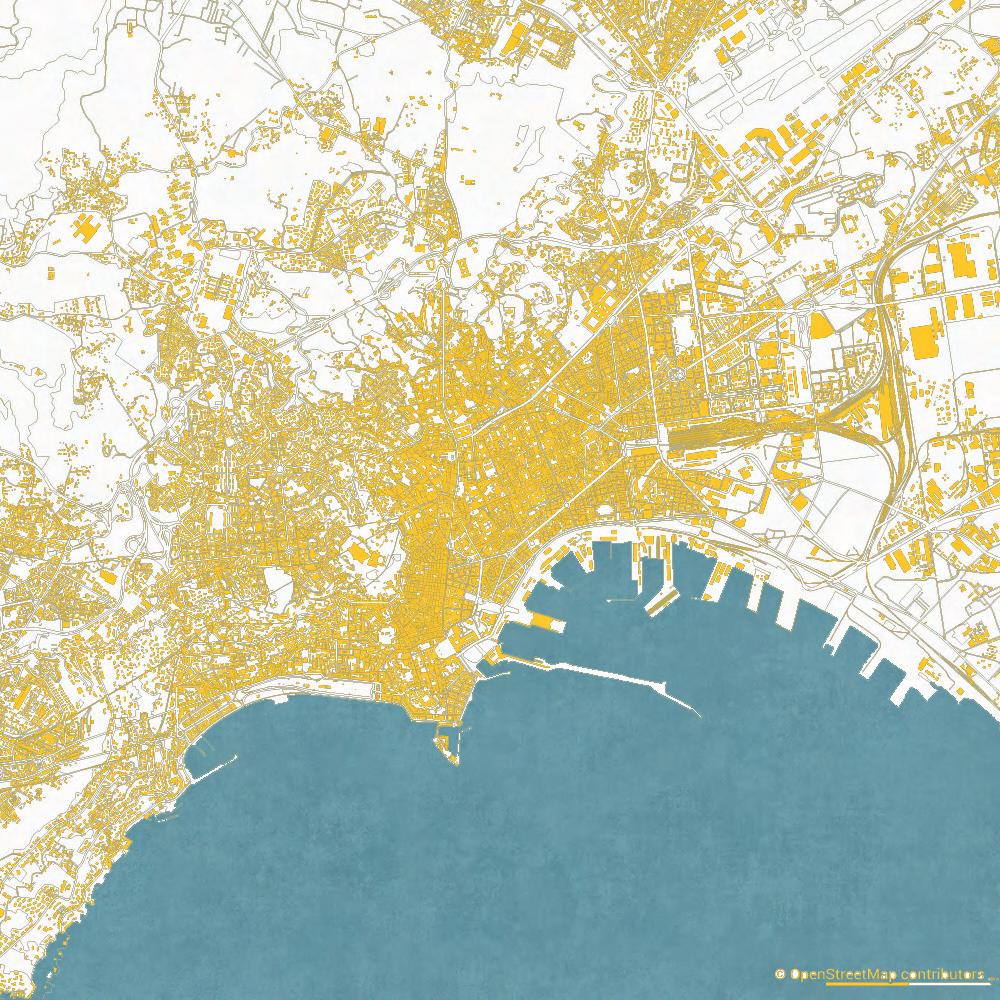
PORTFOLIO
SELECTED WORKS OF WALTER CENTRO





PORTFOLIO



PUBLISHING OFFICES, CAPODIMONTE, NAPLES
The project was born as a new headquarter for a local Book publishing house, in a large panoramic area.
The structure originates from a simple concrete presistence from which the project, however, detaches itself generating spaces that alternate areas used for work and “non-pragmatic” areas, made up of walkways, stairs and patios, in a mutual and essential relationship.











PROJECT FOR A WINERY, AVERSA, NAPLES
Finding yourself working in such a pleasant area and dictated by centuries-old vines is at the same time attractive but dangerous. It was decided to organize the external spaces and the renovation of the hospitality building following modesty and letting the surrounding nature speak; the fundamental core was the respect but also a careful analysis of the critical conditions linked to the control of sunlight for guarantee excellent performance in terms of Daylight Autonomy.






RESIDENCES AND OFFICES, CITYLIFE, MILAN
Rather than a project, a concept on a different way of talking about sustainability. The idea was to create a tower that made full use of its terraces to provide light to the homes thanks also to the simulations of sunlight presented. Limit a massive use of glass surfaces was the first mission to escape the narrative of modern “sustainable” buildings; these are present only in the spaces dedicated to the community present on various levels.








MUSEUM CENTER, BOSCHETTI, PADUA
Dealing with an area as significant as the former Arena of Padua, where stands the Capella degli Scrovegni, it’s never easy.
We therefore started with the idea of studying the portico in the most Paduan sense, developing three blocks with as many courtyards elaborated with different connotations.
The project opens himself to the historic center of Padua, creating together with the nearby Museo Civico degli Eremitani a new museum center made up of exhibition halls, laboratories, library and theatre.





















Bringing the historic city of Syracuse back to the sea was the main goal of the intervention, the new Sea Museum was born in an area where today stands the Talete car park which blocks the view of the Levante seafront.
The museum is configured as docked Triremes and form large squares of water, the idea therefore of “ships” that are linked to the historic city wants to underline the role independent and filter of the new complex as an homage of the complex history of dominations that characterizes the sicilian city.
















