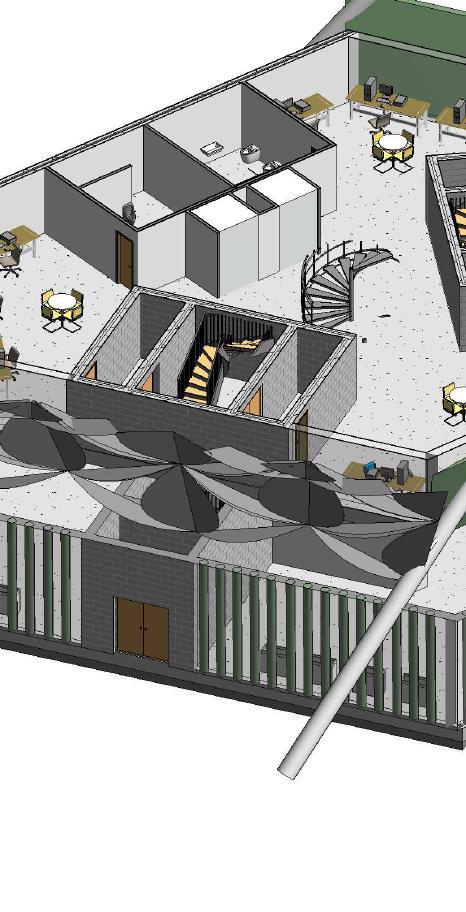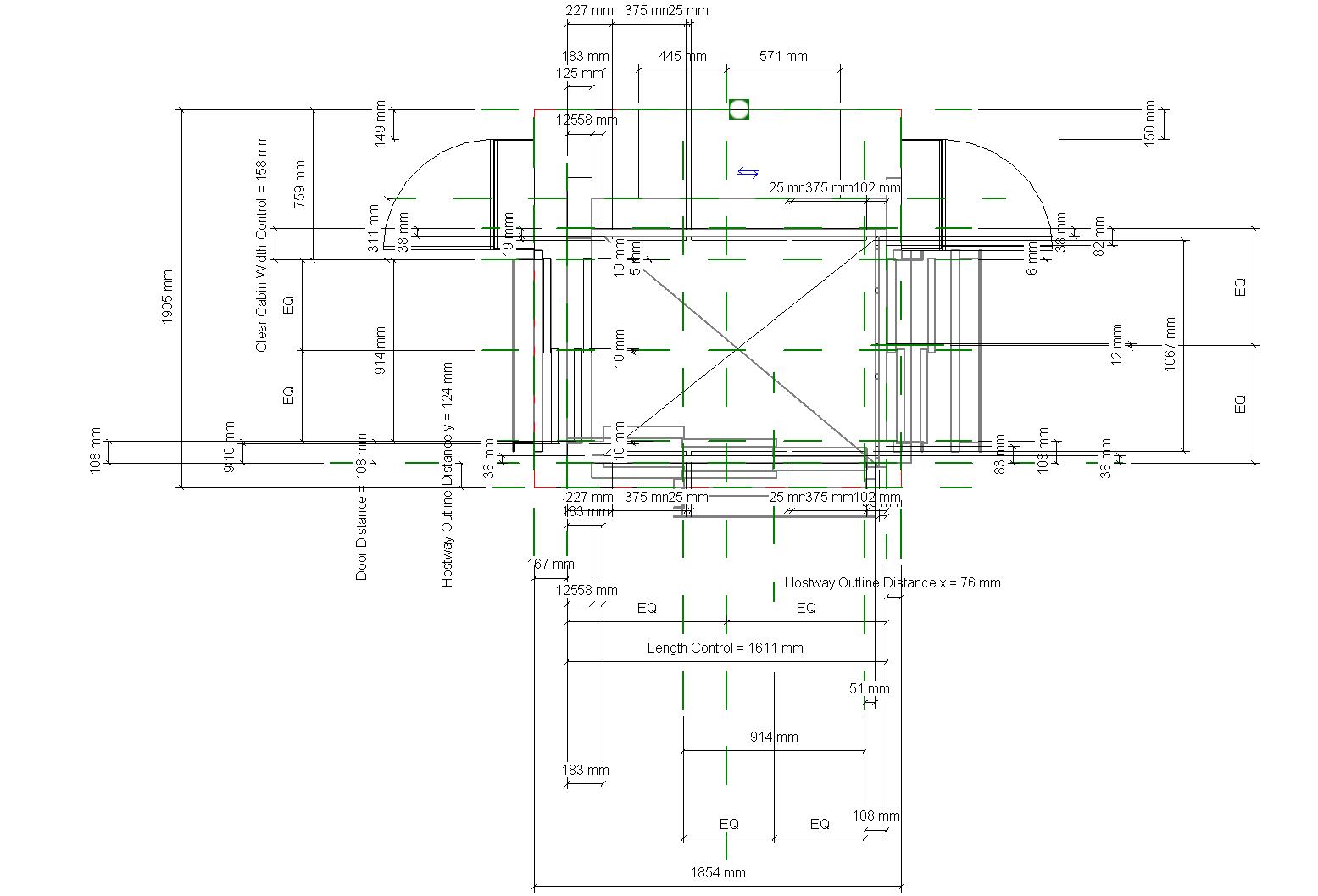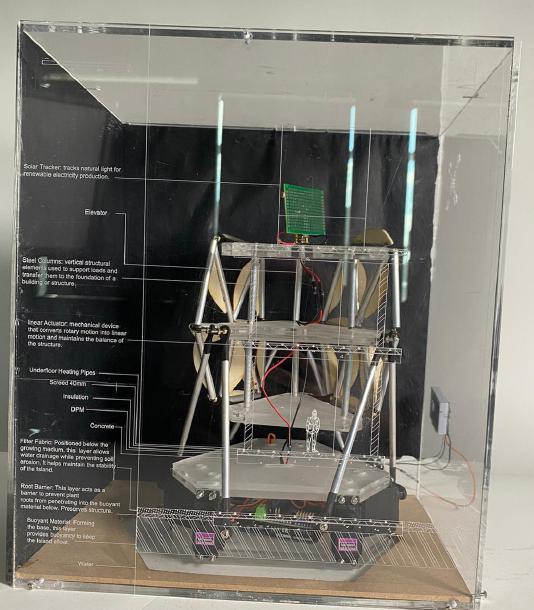









GROUND FLOOR SECTION BOX ORTHOGRAPHIC VIEW
ORTHOGRAPHIC VIEW






LEVEL 1 SECTION BOX
ORTHOGRAPHIC VIEW
LEVEL 1 SECTION BOX
ORTHOGRAPHIC VIEW



LEVEL 1 VIEW



LEVEL 2 SECTION BOX ORTHOGRAPHIC VIEW

LEVEL 2 SECTION BOX ORTHOGRAPHIC VIEW










PRIMARY & SECONDARY STRUCTURE








PARAMETRIC DESIGN
GRASSHOPPER
































Adaptive solar envelope that opens and closes when light is present.



eqquiped









CHALLENGES: MATERIAL INTIALLY USED WAS 3D PRINTED AND HAD LOW LOAD BEARING. THE MATERIAL STARTED TO CRACK AS LOAD WAS APPLIED. ALSO REFINING THE PLASTIC MATERILA RISKED ALOT OF DAMAGE WHICH WOULD BE COSTLY AND TIME CONSUMING.
THE BLUE SERVOS WERE NOT STRONG ENOUGH TO CARRY THE LOAD IT WAS SUPPOSED TO AS THEY STRUGGLED TO MOVE WHEN 3 KG LOAD WAS APPLIED FOR TESTING.
SOLUTIONS: I USED 5MM ACRYLIC WHICH I LASER CUT AND GLUED WITH ACRYLIC CEMENT. THIS MADE THE STRUCTURE MORE STRONGER AND WAS ABLE TO CARRY LOADS UP 20KG WITH THE HELP OF METAL SERVOS INSTEAD OF PLASTIC ONES





CHALLENGES: TOO MUCH VOLTAGE WAS BURNING OUT THE SERVOS AND MAKING THE SERVOS TO CRASH.



SOLUTIONS: I REFINED THE CODE FOR THE STRUCTURE WHERE I ADDED INPUTES FROM USER COMMANDS ARE WITHIN ACCEPTABLE RANGES. IF ANY INPUT IS OUT OF RANGE, THE SYSTEM SHOULD REJECT IT OR TAKE APPROPRIATE ACTION TO PREVENT DAMAGE.
I ALSO ADDED A BUCK CONVERTOR TO MAINTAIN POSITIVE AND NEGATIVE VOLTS.
I ALSO ADDED AN MCU FOR BETTER USER CONTROL.


SOLUTIONS: I REFINED THE CODE FOR THE STRUCTURE WHERE I ADDED INPUTES FROM USER COMMANDS ARE WITHIN ACCEPTABLE RANGES. IF ANY INPUT IS OUT OF RANGE, THE SYSTEM SHOULD REJECT IT OR TAKE APPROPRIATE ACTION TO PREVENT DAMAGE.
I ALSO ADDED A BUCK CONVERTOR TO MAINTAIN POSITIVE AND NEGATIVE VOLTS.
I ALSO ADDED AN MCU FOR BETTER USER CONTROL.
Certificate of Completion
This is to certify the completion of The Parametric Masterclass.

Congratulations for completing the course in full. This certificate is recognition that by completing our online lessons you have reached a level of understanding to use this piece of software & its uses in a practice environment.
Certificate of Completion
This is to certify the completion of BIM Collaboration.

Congratulations for completing the course in full. This certificate is recognition that by completing our online lessons you have reached a level of understanding to use this piece of software in a practice environment.
Certificate of Completion
This is to certify the completion of Area Plans & Schedules.

Congratulations for completing the course in full. This certificate is recognition that by completing our online lessons you have reached a level of understanding to use this piece of software in a practice environment.
Certified by ARB + RIBA Chartered Architects Studio RBA, the founders of ArchAdemia. We confirm that this document can act as a form of reference to prospective employers, provided the course has been watched in full.
If you want a follow up reference from us please contact via email: hello@archademia.com
Signed: Adam Morgan
Architect + Director
Studio RBA.




Certified by ARB + RIBA Chartered Architects Studio RBA, the founders of ArchAdemia. We confirm that this document can act as a form of reference to prospective employers, provided the course has been watched in full.
If you want a follow up reference from us please contact via email: hello@archademia.com
Signed: Adam Morgan
Architect + Director
Studio RBA.




Certified by ARB + RIBA Chartered Architects Studio RBA, the founders of ArchAdemia. We confirm that this document can act as a form of reference to prospective employers, provided the course has been watched in full.
If you want a follow up reference from us please contact via email: hello@archademia.com
Signed: Adam Morgan Architect + Director
Studio RBA.




“TECHNOLOGY
IS THE CANVAS UPON WHICH ARCHITECTS PAINT THE FUTURE, BLENDING INNOVATION AND IMAGINATION TO CONSTRUCT THE LANDSCAPES OF TOMORROW.”
CEM BEKTAS

