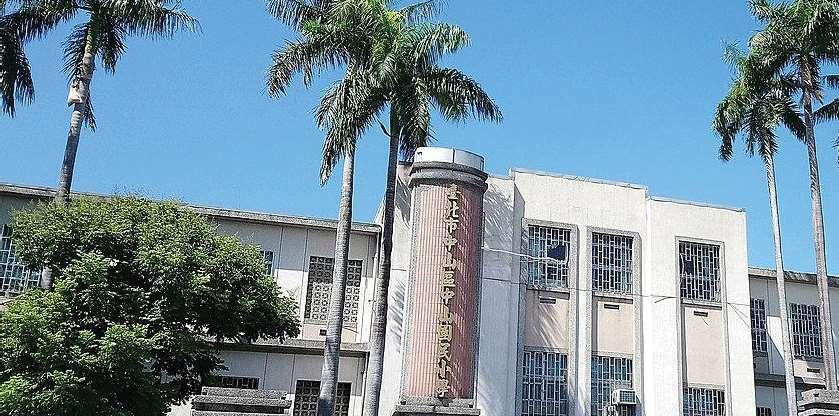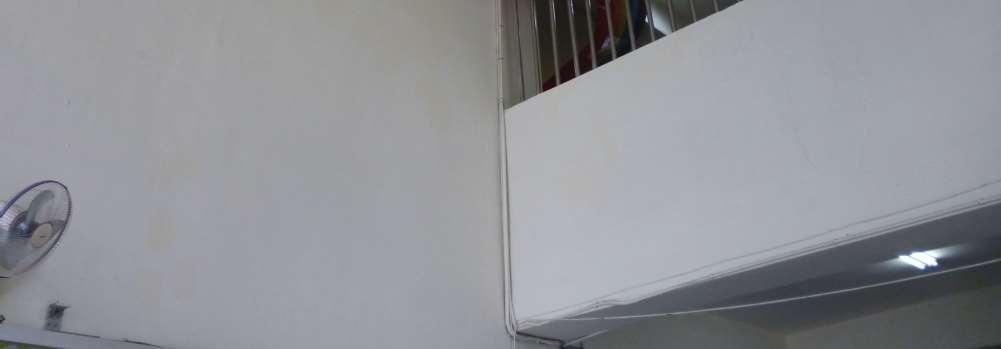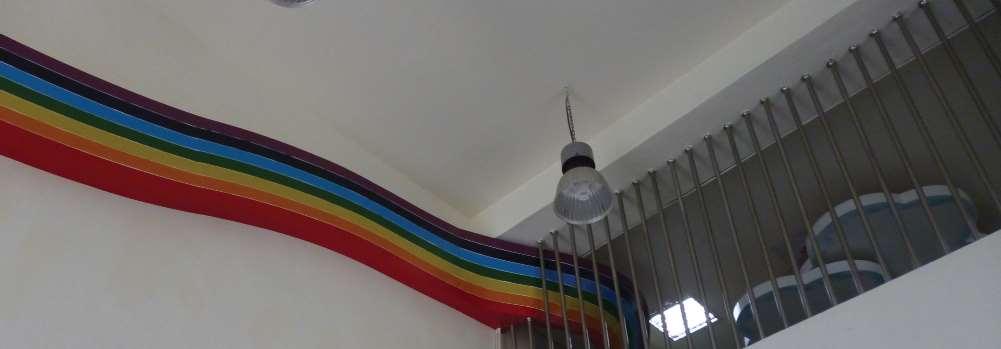PUBLIC PRIMARY SCHOOL

























LOCATION: Ta0uyun city , Taiwan
AREA: 2310m2
SITE CONDICTION: new factory building
This case is a newly-built factory building of a listed company, with a total floor area of about 700 pings. From the very beginning, the owner made it clear that he hoped to adopt a turnkey implementation, and we will do professional design and construction management. The owner only needs to propose Use requirements, budgets of each unit, and estimated relocation time of the factory. We will do design integration, budget evaluation, and project contract management to achieve the goal of unifying the window, reducing interface integration time, and controlling the budget.



LOCATION: Taipei, Taiwan
AREA: 385 m²
PROJECT TYPE: Comerical, 35 years old apprtement reuse renovation

This is an old apartment about 35 years old. Due to the apartment’s existing condition, the design team decided to redo the exterior wall covering material to solve the old house’s common problem- water leakage and give the old place a brand new look to the public. The first floor is set as the retail place and the second floor is a combination of the bakery kitchen and the cooking classroom and the party place. The third floor is the multiple used place for photography and pop-up shop or exhibition place.
Capasity: 24-26 people
Interior space:66 m2
Space height: 3.1 m
Shops: Joco Latte. olive’s Baking. APM Accessories. poete


Features: Lether sofa, Style furniture. . Desserts. Drinks.

Capacity: Class 20-30 people/ handcraft class:12-18 people

Interior space:78 m2

Space height: 3.1 m
Specials: Movable kitchen island. dessert classes. wood floor.
Features: Movable kitchen island. Projector. speaker. a long table and 30 chairs. a whole set of kitchen equipment.

Capacity: Class 20-30 people/ handcraft class:12-18 people
Interior space:73 m2
Space height: 3.1 m
Specials: Wood frame windows. wood floor.open space.Fitting room
Features: Handmade furnitures. Antique furnitures.makeup room. Speaker. Sofa.Hanger.