














THE PROJECT’S MAIN SUBJECT IS THE HISTORICAL SHELLEY MANOR WHICH IS NESTLED IN THE NEIGHBOURHOOD OF BOSCOMBE AND OVERLOOKS A LARGE OPEN PARK. THE DESIGN APPROACH IS RADICAL YET SEEKS TO CONSERVE THE EXISTING FABRIC OF THE BUILDING AND SITE.
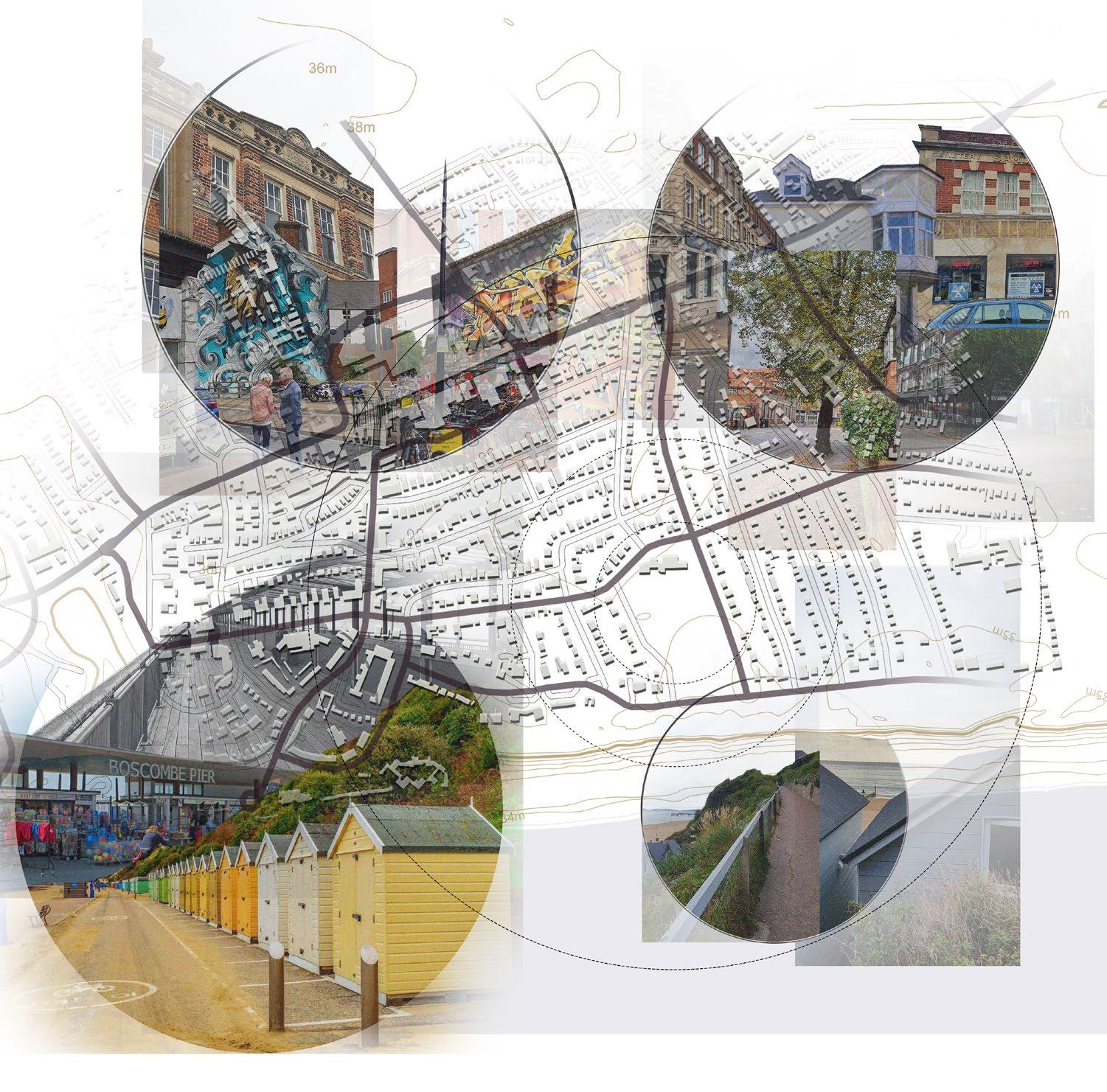
The Shelley Manor resides within the residential section of Boscombe. Surrounded by local attractions such as the Boscombe High Street, Beach and Boscombe Pier. Residential neighbourhood sits in-between the local sites separating them and with no real connection. The centrality of the project site shows an opportunity for the site to become a centre hub, through which the whole of Boscombe could be interconnected.
Boscombe Site Map




SHELLY MANOR
2000 m2
Medical centre & Apartments


N
SHELLY PARK
38000 m2
Open green park



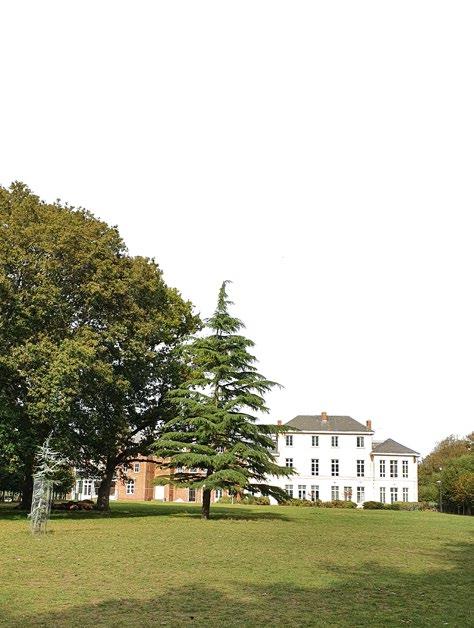 Shelley Manor Rear View
Shelley Park View
Shelley Manor Rear View
Shelley Park View

The Shelley Manor is an amalgamation of a medical centre, theatre, cafe and apartments. All put together into a single building. A radical process of subtracting and splitting the building to allow the spaces to breathe and allow better accessibility into the park.


Additional buildings are added out towards the open Shelly Park to accommodate new functions. The buildings are arranged more freely and are treated like unique pavilions. Spaciously separated to enhance openness and freedom, keeping the open park atmosphere.
New pathways are laid out in a radial direction, all of which meet at the centre of the project. Pathways are very direct like boulevards and span all the way to the edge of the Shelley Park.




Pathway Concept Visualisation
BOSCOMBE HIGHSTREET

COLLEGIATE SCHOOL
BOSCOMBE BEACH
Pathway Origin 2D Floor plan
The new pathways are to extend all across Boscombe. Where the pathways are to be imprinted on roads it passes through, which acts as a directional marker towards the Civic Village. These locations becomes places to rest, meet and communicate.



 Structural Section 2D
Structural Section 2D
Roof Section Detail

EXISTING LOAD BEARING BRICK

GLULAM TIMBER

STUCCO PLASTER
Balcony Section Detail

Located in Cerveny Vrch, a suburban region on the outskirts of Prague. A Housing project which looks into designing a simple and elegant housing complex as well as looking to enhance the public realm around the site. The design seeks to increase social interactions as well as to allow for privacy.
























Existing roads and paths are connected by a new curvy pathway with a central park, allowing a clear passageway into the new residential area and a place to meet. The houses are placed according to the fluidity of the new pathway and faced towards important views such as the forest. Utilizing simple materials such as white plaster, vertical timber cladding with dark metal features.
Illustrated Full Concept Isometric View Simple Concept Section



















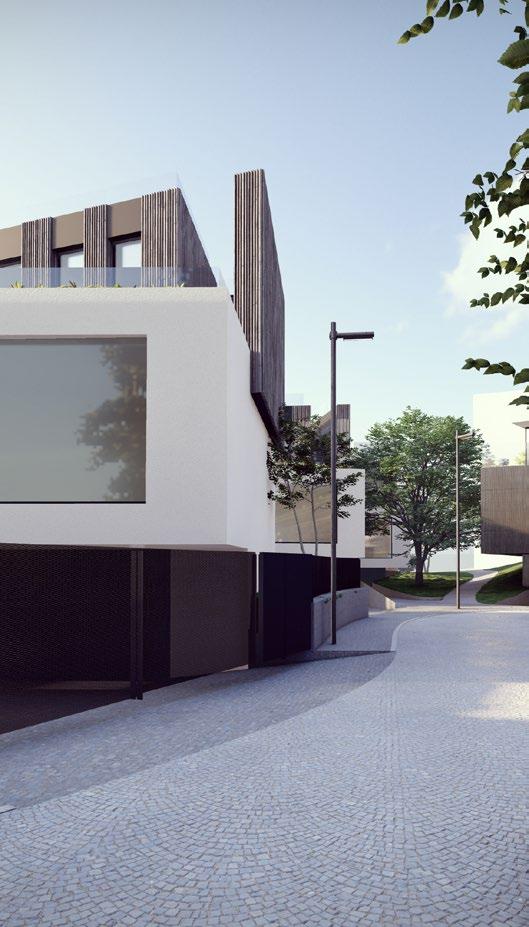


The frames, which is architecturally known as a fixed structural element in architecture is questioned. Through the process of making a physical model the idea of modular spaces are explored. The design concept looks into a multifunctional frame, how it could potentially be able to move to create potential spaces of multiple usage.

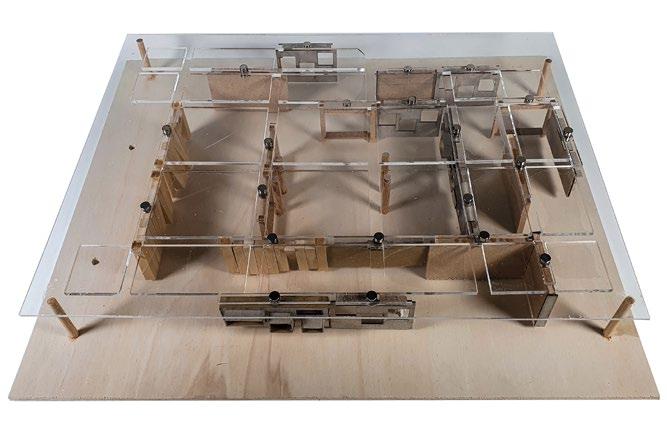




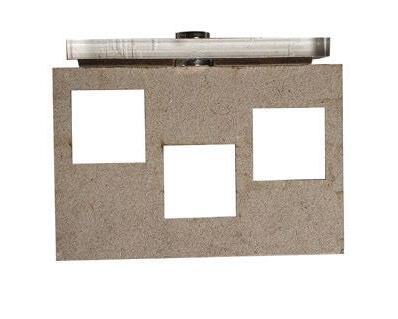



A design of an architectural space which can be physically changed. Where the fixed elements of walls, windows, doors are able to be moved around, reiterating into unique combinations and leading to a formation of various social and functional spaces.
Physical model brings forth this idea of moveability and changeability of various spaces, where a person viewing my model can physically change and configure their own layout of spaces. Utilising magnets and a grid which allows these various components/walls to be moved.




The new intervention, located in Bournemouth beach, seeks to re-design and re-shape the existing Bournemouth pier. The project consists of two separate design, an urban intervention and a sanctuary for dolphins.



The design seeks to bring the existing fabric of the Bournemouth Gardens and develop it into the pier approach. The Bourne stream, extends into the pier forming a small Oasis. Monolithic stone walls weave around breaking up the large, unused space, into a maze like space that seeks to incite visitors to explore. An atmospheric journey of dynamic stimulation of the senses and experience. A direct relation to the works of Richard Serra.





The Dolphin Sanctuary is a floating structure, comprised of three identical circular voids. Open circular voids, allows unbarred interactions between the dolphins and humans. The central void is an enclosed space, sheltered by a dome, where it seeks to accommodate dolphins that are in need of temporary aid. Over the years of sanctuary’s existence, the dome is to be take over by plants and vegetations.

 Central Enclosed Pod
Office and Utility Space
Walls
Platforms
Benches
Central Enclosed Pod
Office and Utility Space
Walls
Platforms
Benches



 Gamcheon Culture Village Korea
Shinjuku High Rises Japan
Chureito Pagoda Japan
Gamcheon Culture Village Korea
Shinjuku High Rises Japan
Chureito Pagoda Japan


 Gamcheon Culture Village Korea
Nikko Toshogu Shrine Japan
Nikko Toshogu Shrine Japan
Gamcheon Culture Village Korea
Nikko Toshogu Shrine Japan
Nikko Toshogu Shrine Japan













 ROBERT VAN EMBRICQS Bespoke Furniture
ROBERT VAN EMBRICQS Bespoke Furniture






