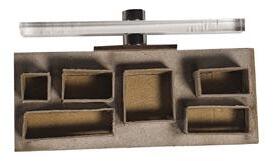PORTFOLIO





INFINITE RE-FRAMING
INTERN WORKS


The project’s main subject is the historical Shelley Manor which is nestled in the neighbourhood of Boscombe and overlooks a large open park. The design approach is radical yet seeks to conserve the existing fabric of the building and site.

MAIN IDEA :
A radical process of subtracting and splitting the building into multiple segments. Additional buildings are added which features multiple programmes such as exhibition space and housing space as well as circular amphitheatres. Allocated according to the layout of new pathways, thus the passages and the exterior space becomes what connects the segmented and additional buildings. Putting an emphasis on the public domain, a place which encourages social activities such as conversations, debate, social gatherings and public shows.




SECOND FLOOR PLAN

FIRST FLOOR PLAN













‘Re-framing’ was chosen as the thematic word. The project sought to explore this word in relation to the current fabric of Boscombe.




The frames, which is architecturally known as a fixed structural element in architecture, but what if it could express the idea of modularity. A design concept, looking at a multifunctional frame, how it could potentially extrude out influencing the High-street and be able to retreat to create potential social spaces. To create a flexible design where people or tourist in Boscombe, day or night, could experience various important social activities and interactions.


A design of an architectural space which can be physically changed. Where the fixed elements of walls, windows, doors are able to be moved around, reiterating into unique combinations and leading to a formation of various social and functional spaces. Physical model brings forth this idea of moveability and changeability of various spaces, where a person viewing my model can physically change and configure their own layout of spaces. Utilising magnets and a grid which allows these various components/walls to be moved.



















Cerveny Vrch is located in Prague 6, a sub-urban region on the outskirts of the capital and was completed for a housing competition. Existing roads and paths are connected by a curvy new road with a central park. It allows a clear passage into the housing area as well as the forest. The houses are placed according to the curvy feature of the new road, creating a significantly less rigid composition of new houses. Furthermore, the composition allows each houses to have a unique and uninterrupted view to the central park as well as the forest.
In this project, I was tasked to create concept diagrams, renders, post productions and general illustration work. Moreover, I also contributed to the initial design process of testing ideas and concepts.
















